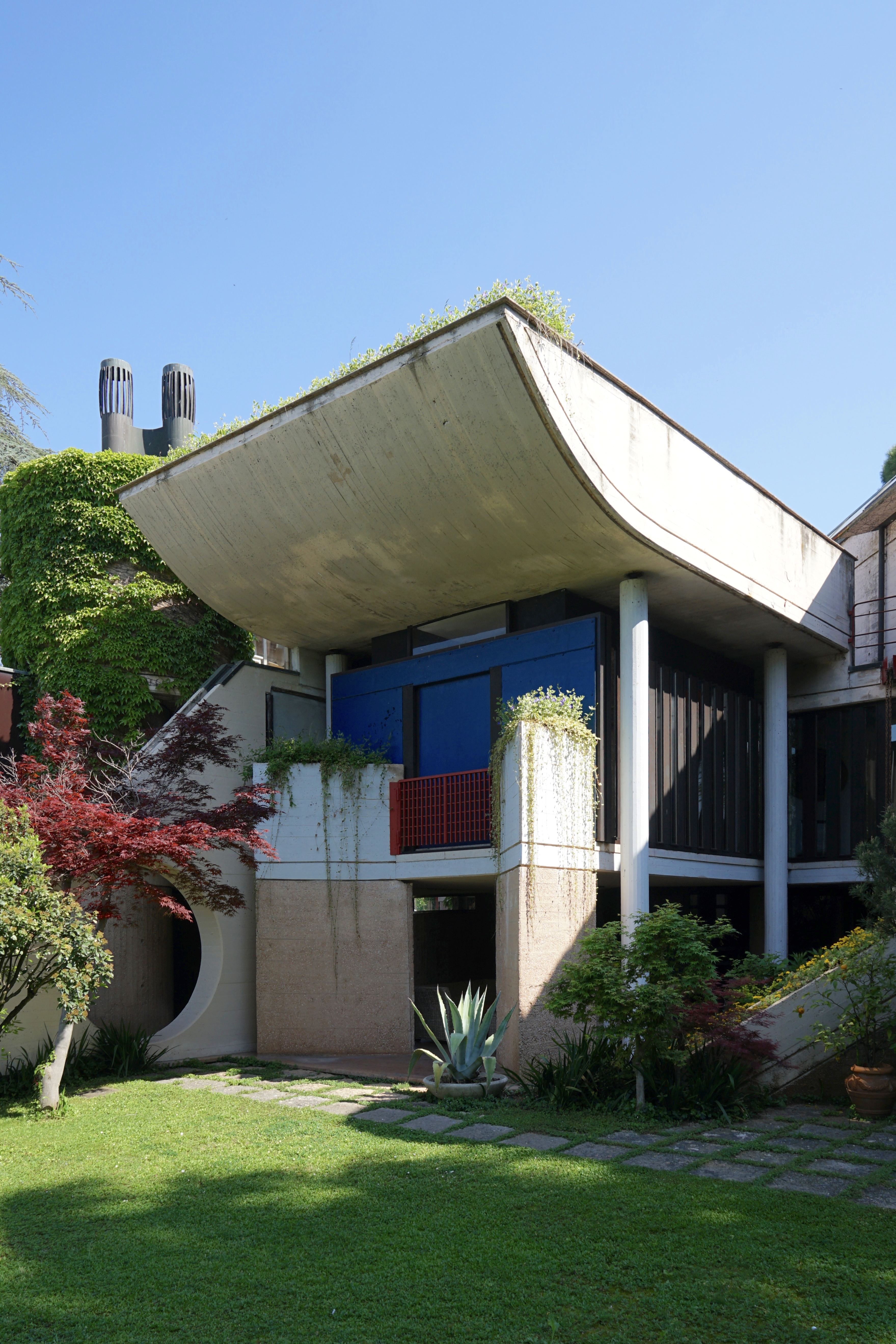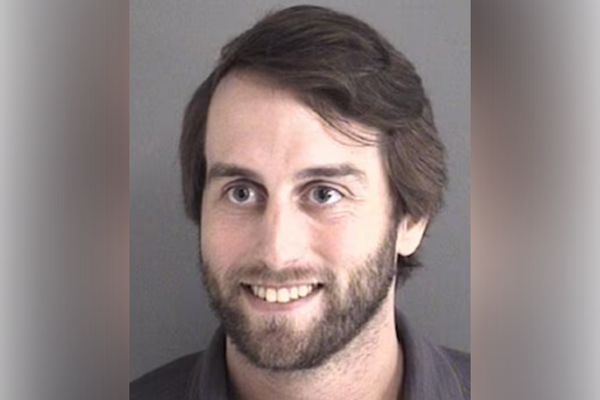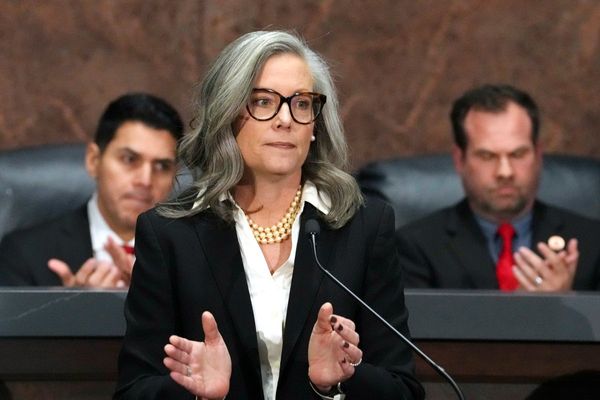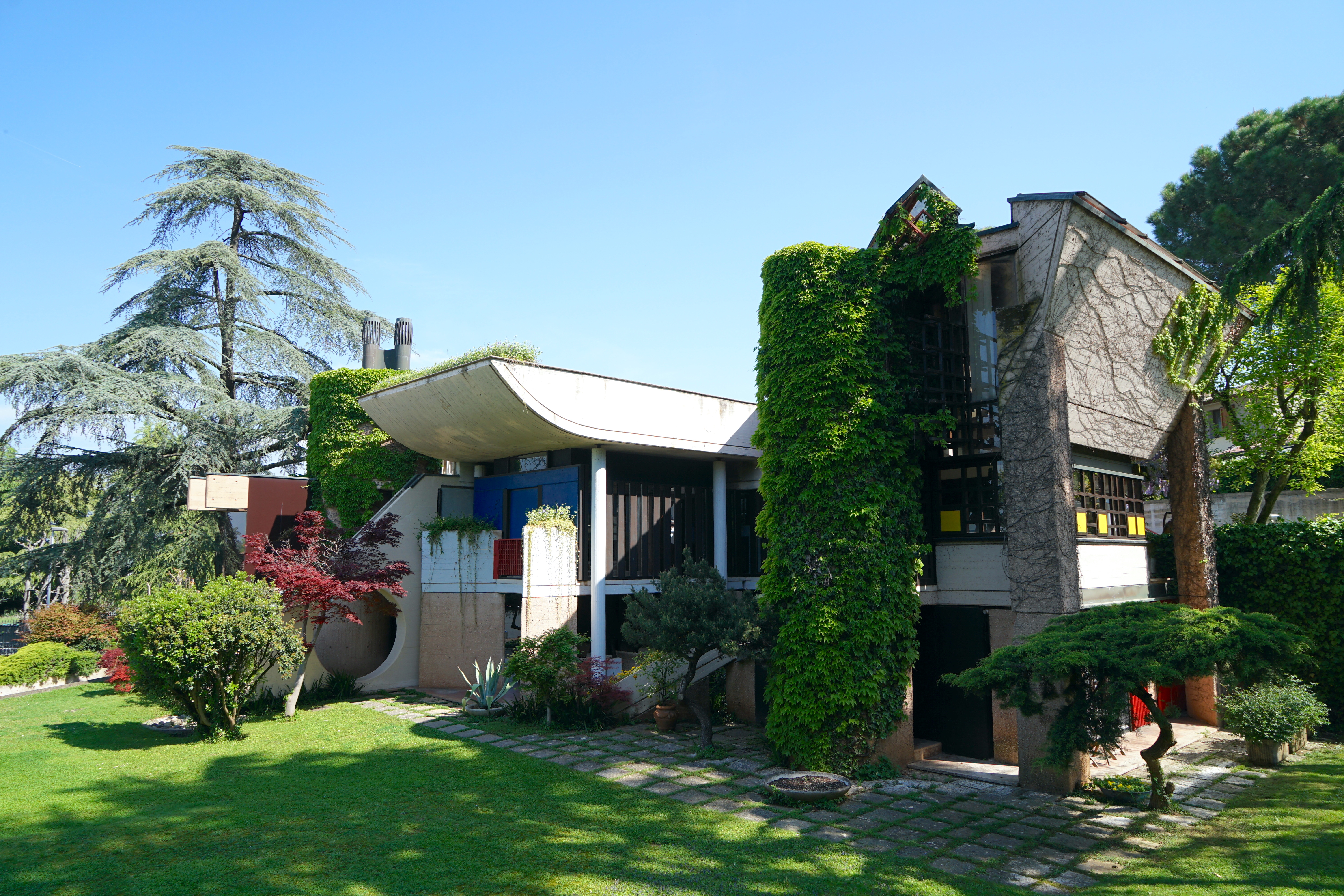
It is difficult to take Villa Caffetto in at a single glance. Built for artist Claudio Caffetto (1942-2022), this extraordinary house near Brescia in the Lombardy region of Italy reads like a manifesto for sculptural architecture. With its rich and layered architecture, a composition of geometric shapes and oblique forms in concrete, glass and metal as visually complex and intricate as Giovanni Battista Piranesi's famous etchings of imaginary 18th-century staircases, represents an Italian movement of late modernist and brutalist tendencies which emerged in the 1970s, influenced by the then-popular postmodern and High-Tech trends.
This specific chapter of 20th-century architecture led to the creation of some of the most experimental and bold examples of modern domestic architecture, despite falling into oblivion over time. Villa Caffetto puts this era back into the spotlight.
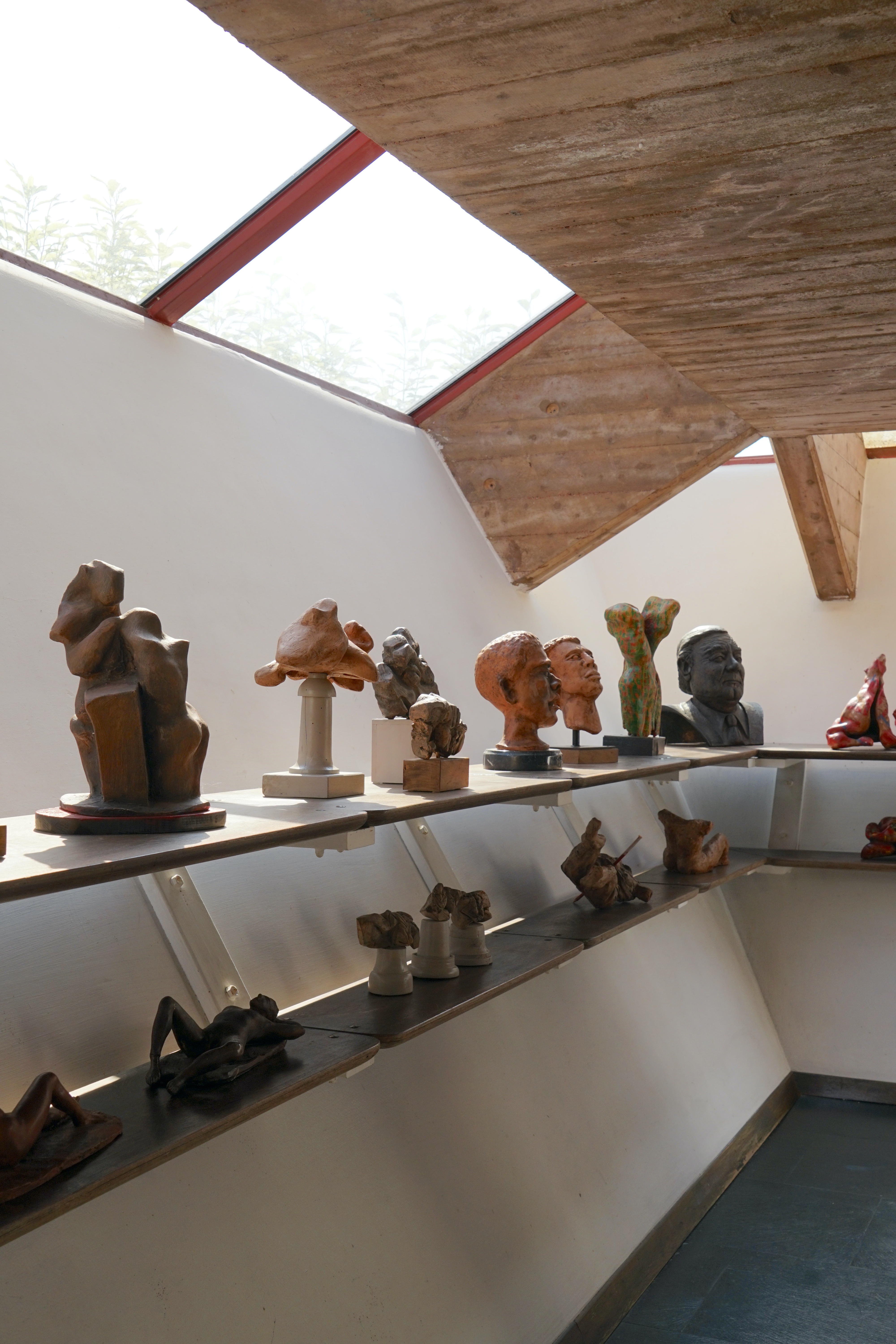
Take our tour of Villa Caffetto
The house was designed by little-known architect Fausto Bontempi (b.1935), who was highly influenced by his teacher, famous Venetian architect Carlo Scarpa. The latter’s architecture is known for its formal complexity and an obsession with geometry. Bontempi graduated in 1962 and became a consultant for the Lombardy region's Department of Urban Planning, working on Regulatory Plans for the municipalities of Lake Garda between 1970 and 1975. At the same time, he built a few experimental houses and other projects around the lake.
Inspired mostly by Scarpa’s sophisticated attention to detail and material, Bontempi challenged the era’s brutalism with an almost deconstructivist take, creating wild compositions that defy categorisation. His most notable works include the residential complex Cooperativa La Valle in Salò, built in 1968, and the cemetery of Moniga del Garda, constructed between 1978 and 1985. His projects nod not only to Scarpa’s approach but also to the output of his contemporaries, such as Umberto Riva, Leonardo Ricci, Giuseppe Pergugini and Carlo Graffi, who all applied a brutalist aesthetic to complex sculptural forms.

The medium of sculpture draws a parallel between Bontempi's career and that of one of his most enlightened clients, young sculptor Claudio Caffetto whom he met while working for the Lombardy Region. Over the next two years, the two became close and in 1972 the architect accompanied the artist on a business trip to France and Germany. That same year, Bontempi was commissioned to design a home for Caffetto; the latter’s namesake villa was built between 1973 and 1974.

‘Our father lost his mother at a young age. At just 14, he found his first job as a draughtsman in the studio of architect Bruno Fedrigolli to contribute to the family's finances. There, he developed a passion for architecture and met numerous representatives of the Brescian art scene. He attended evening drawing and sculpture courses at the Brescian Artists' Association,’ say Metilde and Giovanna Caffetto, daughters of Claudio and current owners of Villa Caffetto. The artist eventually enrolled at the Art School in Parma. In the meantime, his work as a draughtsman brought him into contact with local pewter craftspeople for whom he designed objects such as jugs and plates. He was just 19 years old when he opened Metalpilter in Brescia, a small pewter craft workshop which later became his main business.
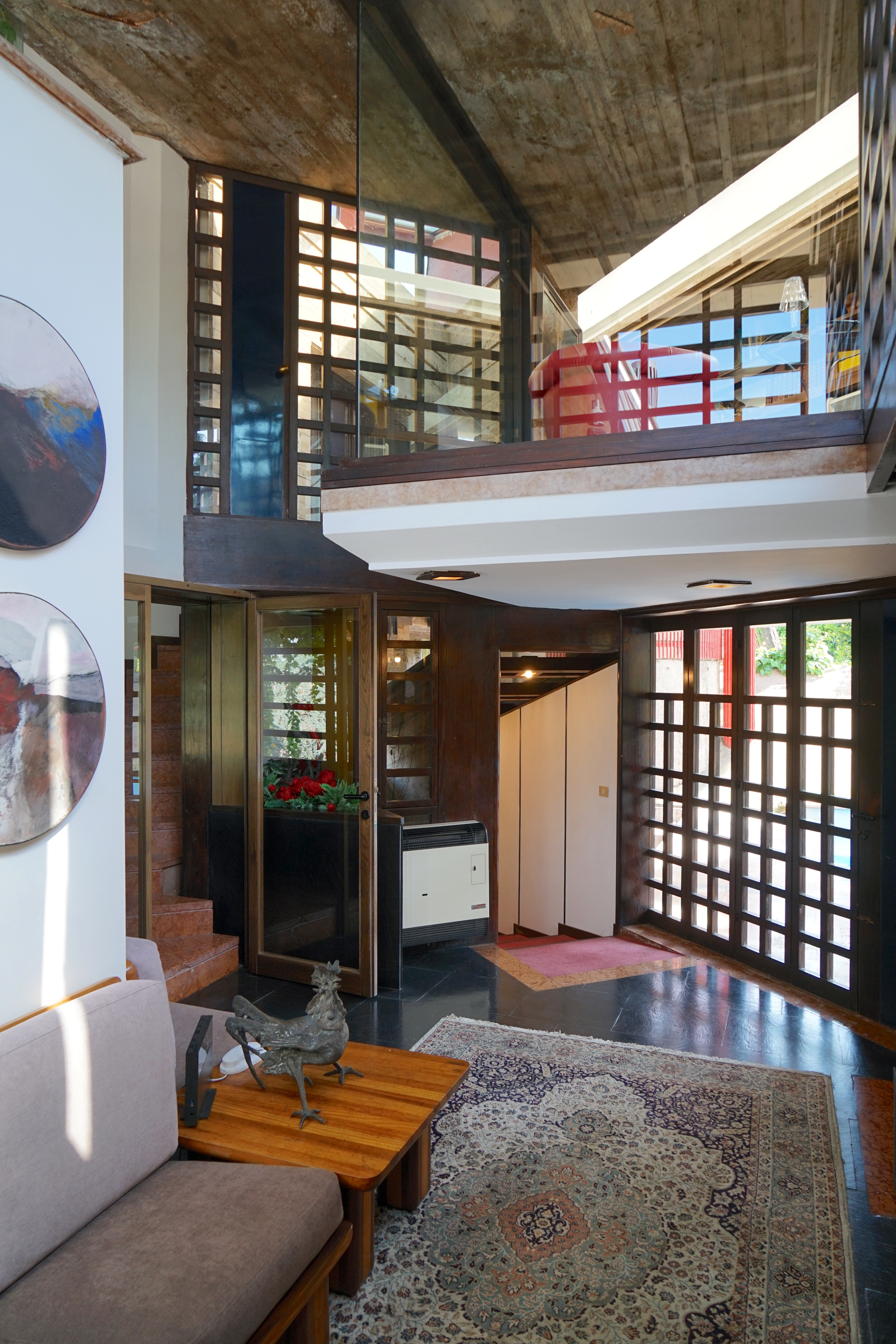
In 1963, Caffeto married Franca Manera. Together they embarked on building their home and artist studio. ‘Our father and Bontempi conceived a house as a universe composed of elements charged with the energy of form, matter and light in a dynamic and harmonious relationship with each other. During the construction, the site was always crowded with curious people on Sundays. [Because of its unconventional looks and geometries, which were not typical for residential architecture] there were rumours that it was an airport and other imaginative interpretations,’ the Caffettos recount.
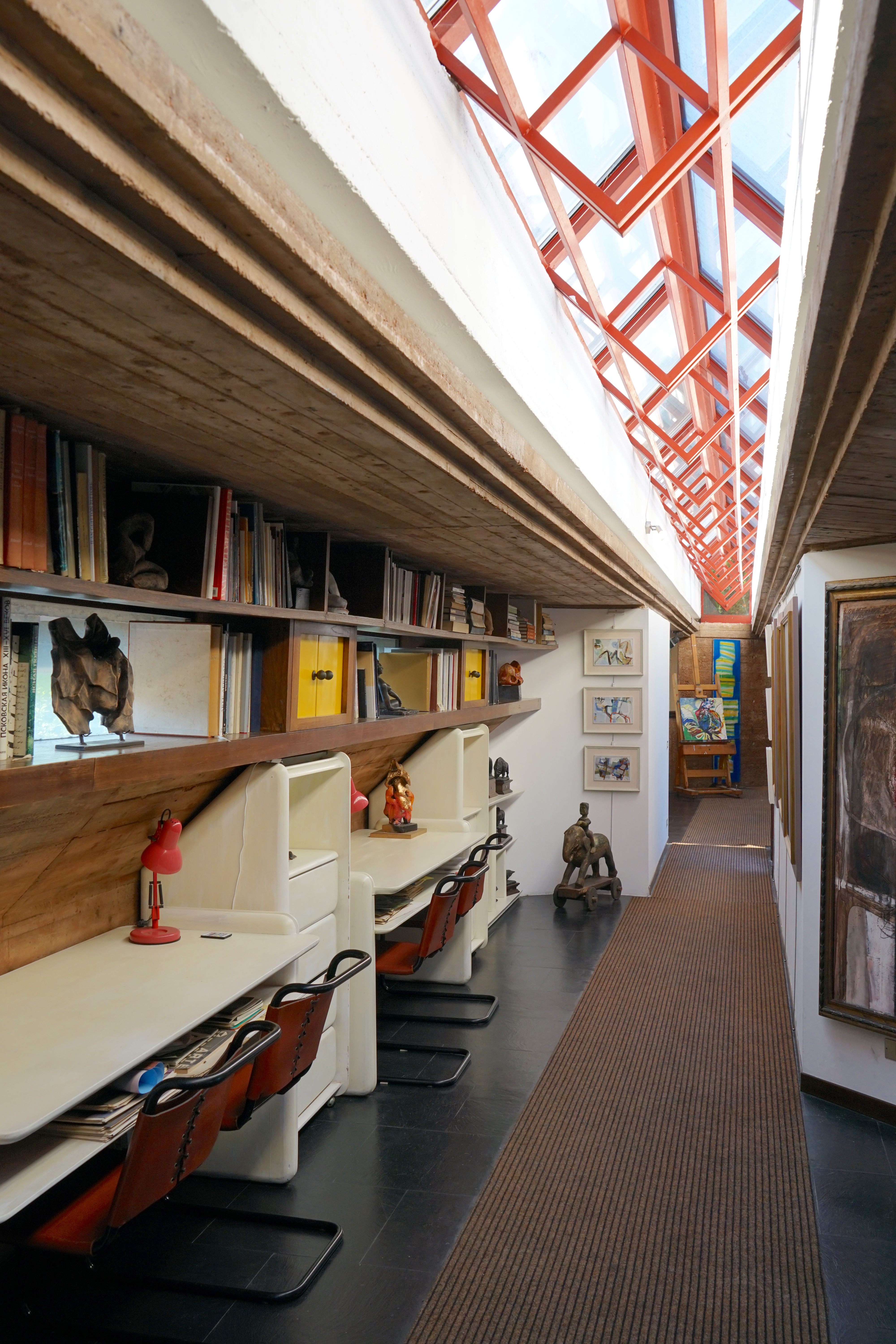
The composition of the house is the result of interweaving viewpoints and experiences; rooms and levels dynamically flow into each other. There are stairs, ramps and expressively angled rooms, equipped with Bontempi's built-in structural details made of wood, metal and stone, spanning ceilings, lamps, handrails and furniture. Illusion, drama and distortion create an inhabitable sculpture, an illusory M.C. Escher's labyrinth that reflects the creative energy of both its author and his client.
‘Living in the house as a child, especially on the outside, was fun because seen through the eyes of a child, the villa has many nooks, crannies and hiding places. But since it was conceived from the beginning as a house museum for the exhibition of works of art, it did not leave much room for freedom and play,’ say Caffetto’s daughters.
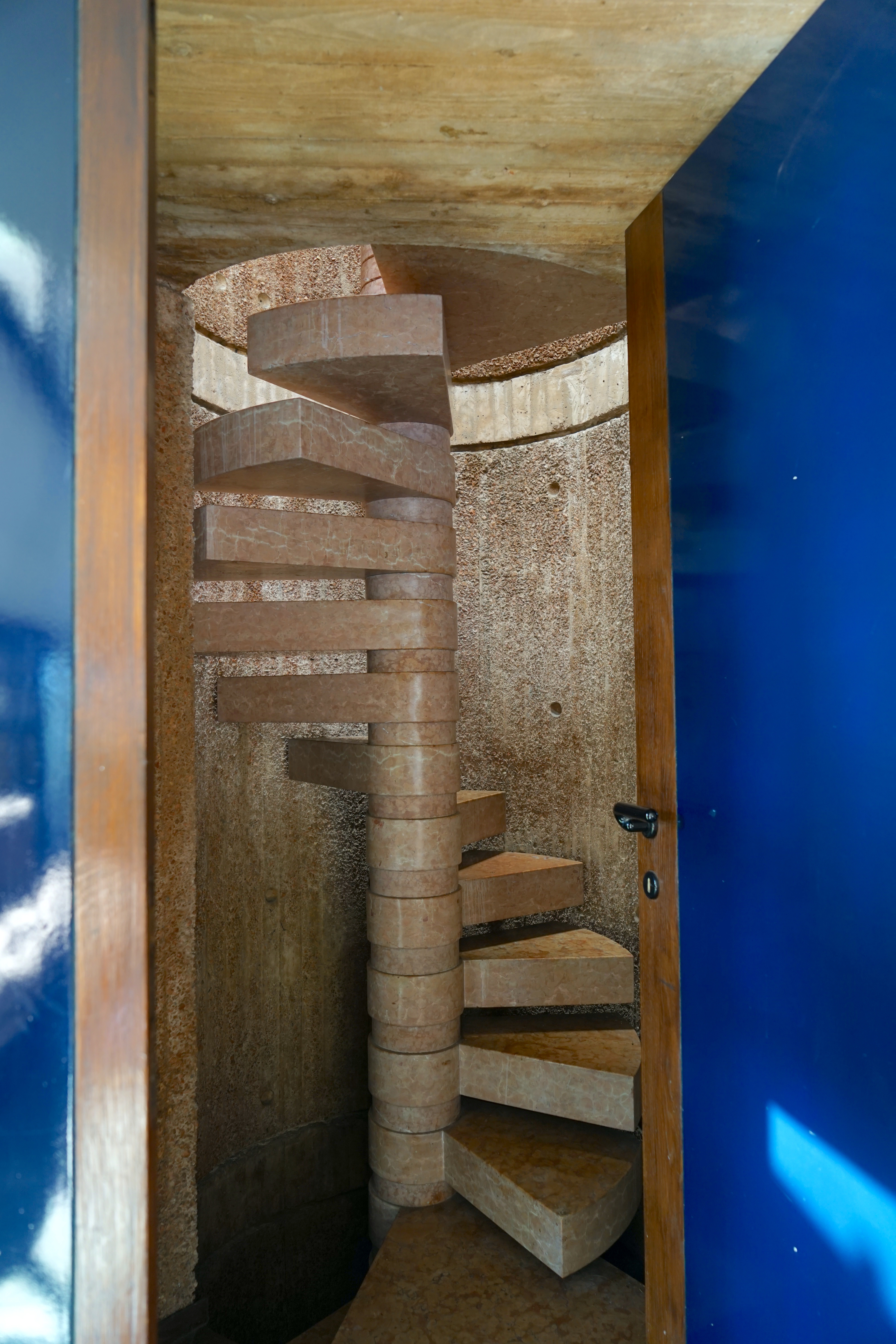
In the 1970s, the villa became a place where local artists met. Gino Cosentino, Alberto Meli, Berocal, Rinaldo Pigola, Franco Grignani, Dada Maino, Delima Medeiros and Hsiao Chi, all exhibited works there. These encounters gave rise to Caffetto’s new cultural activity - Edizioni d'Arte Caffetto, a business dedicated to the production of multiple editions of artworks in different metals, including bronze, aluminium, copper and pewter. Caffetto created these in the house’s top-floor studio and exhibited them in the glass-roofed gallery next to it.
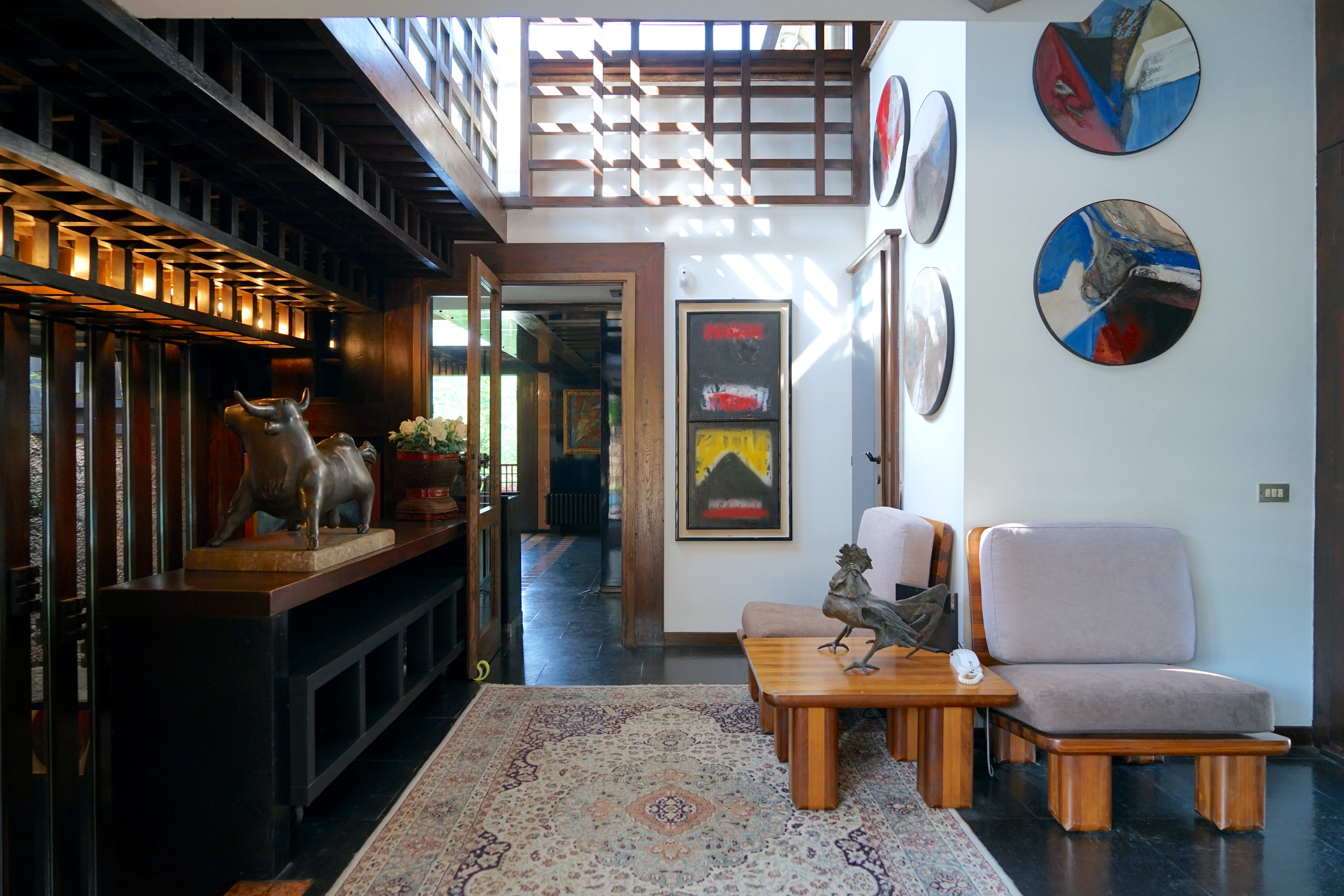
The house is currently partly open to the public as a venue for cultural events, artist residencies, and exhibitions. According to Metilde and Giovanna: ‘The plan is to continue on the path we have embarked on, by setting up an association that can expand the cultural offerings here, organise guided tours, enhance our father's art and the collection of works by the artists who frequented the villa, and keep in contact with the academic world so that the house can once again become a meeting place for creatives; a place for experts in the field of architecture and design. To do this, it will be necessary to step out of the family sphere and create a partnership with professionals in the sector and parties interested in investing in this project.’
