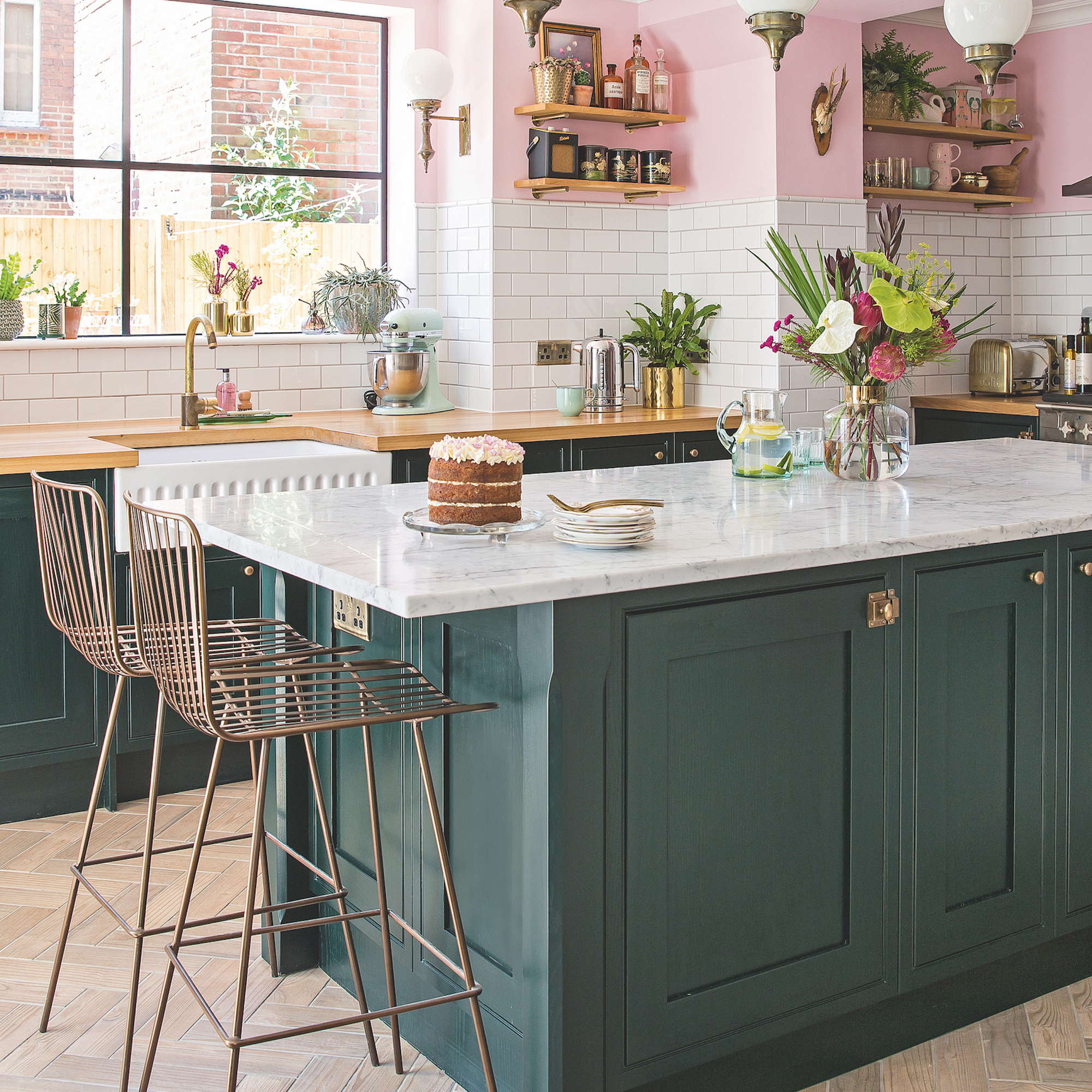
At this time of year, especially if you have plans to host, we find ourselves in the kitchen more than ever. And as the hub of the home, we all want a kitchen where we have as much worktop space as possible.
Maximising worktop space in a kitchen is essential to a smooth-running space. If you don't have space to set down a hot tray from the oven or roll out dough to make your favourite loaf, you'll struggle to create a stress-free cooking, eating and entertaining environment.
While the best kitchen layouts for maximising worktop space aren't necessarily something you can implement in time for this festive season, planning ahead and knowing what changes need to be made now, will set you up to be ready for any renovation plans you have for the new year. This means that next year you'll have all the best kitchen worktop ideas already completed, for your most stress-free holiday ever.
We've spoken to some of the industry's top kitchen experts to bring you our ultimate guide for the best kitchen layouts for maximising worktop space, so read on to be inspired.
1. Think about the kitchen triangle
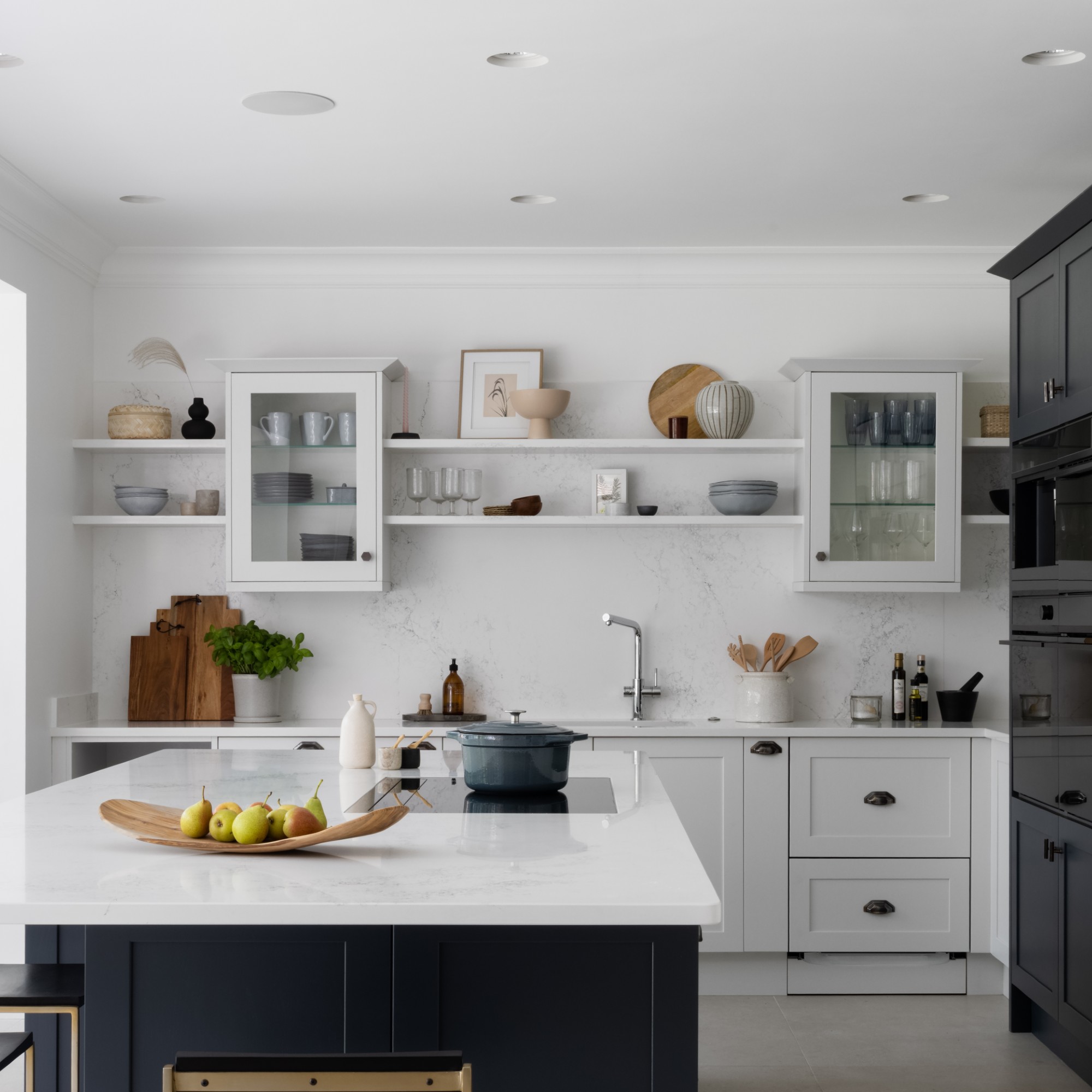
'Designing a practical kitchen is all about balancing functionality, style, and convenience,' says Sinead Trainor, kitchen category manager at LochAnna Kitchens.
'A great starting point is the kitchen work triangle, which refers to the optimal placement of the sink, oven, and fridge. This arrangement helps make cooking and cleaning more efficient.'
No matter what size home you have, kitchen layout ideas should try to work around the idea of having your sink, oven and fridge in a loose triangle shape, with no obstructions, for not only the best use of space, but also for functionality too.
Ady Heaton, head of design at Howdens adds, 'The layout of your units will also create your work surface space as well, which is an important feature of your kitchen as you’ll need this area to prep and cook food,' he continues.
'You’ll want to consider the flow of worktop space – if you need extra countertop space near your hob for example. You’ll also want to try and ensure that the main cooking, cleaning, prep and entertaining spaces are and try not to let them overlap too much.'
Although there is some argument that the kitchen work triangle is outdated, sticking to the basics could be the best way to maximise worktop space in your own kitchen, so it's worth thinking about this rule when you start your planning.
2. Position your appliances cleverly
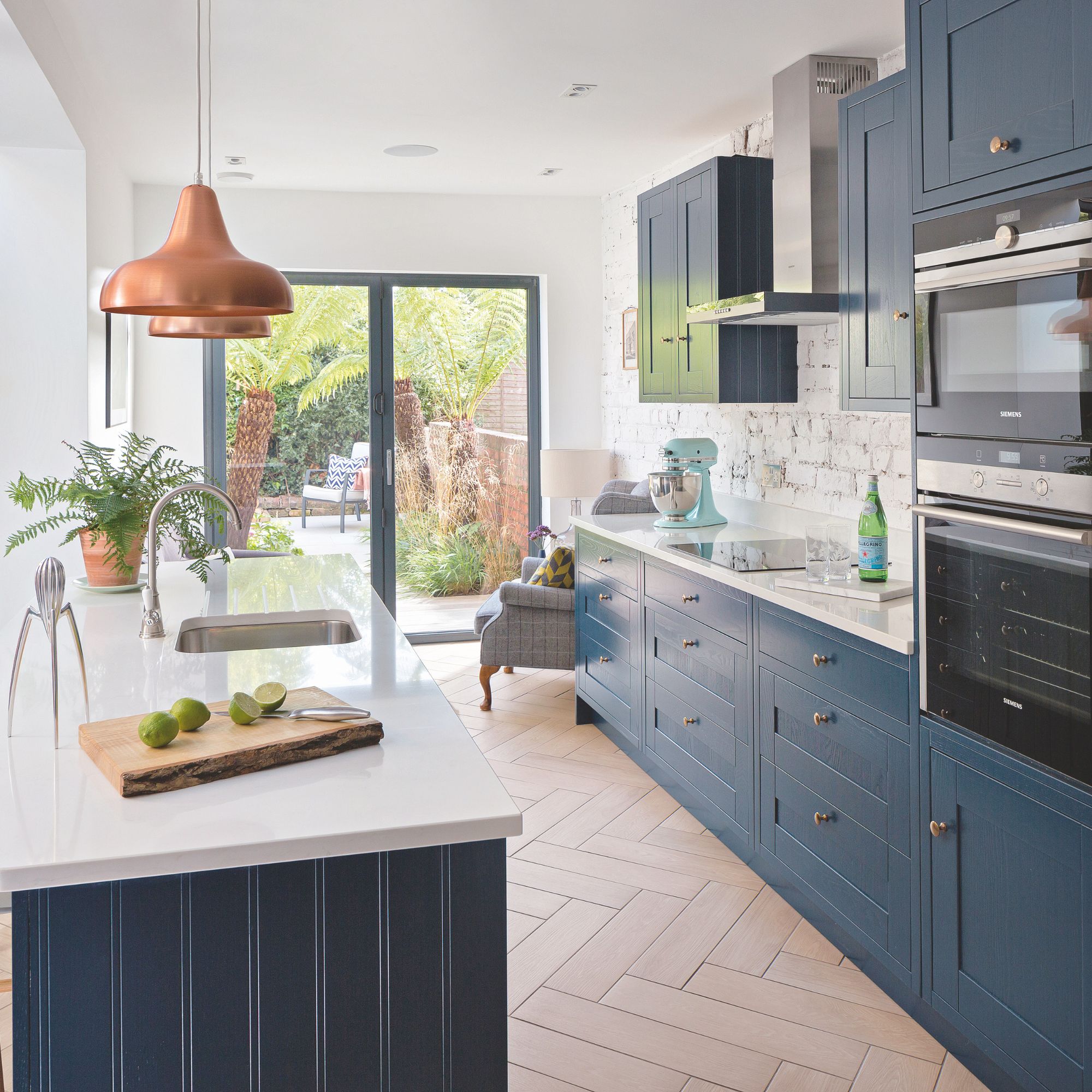
#Another way to ensure the best kitchen layouts for maximising worktop space is to think about where you place your appliances, like your oven, as Sinead explains.
'To make the most of your layout, think about where appliances are positioned. For example, placing the oven at eye level and away from busy walkways can make cooking more convenient and reduce interruptions. Adding vertical storage, pull-out shelves, or corner units can help maximise space, especially in small kitchens'.
Tom Howley, creative design director at Tom Howley Kitchens agrees. 'Positioning appliances strategically - such as placing the oven and hob on one side of the kitchen and leaving ample counter space nearby - ensures a practical workflow and maximises efficiency.'
Ady says, 'For small spaces, use the height in the room to maximise storage. Also think about keeping worktops clear and free by considering wall mounted microwaves, hot water taps and under-mount sinks. Another way to make the space feel larger is the use of integrated appliances as they don’t interrupt the flow of the cabinet design.'
Our pick of hot water taps to save surface space
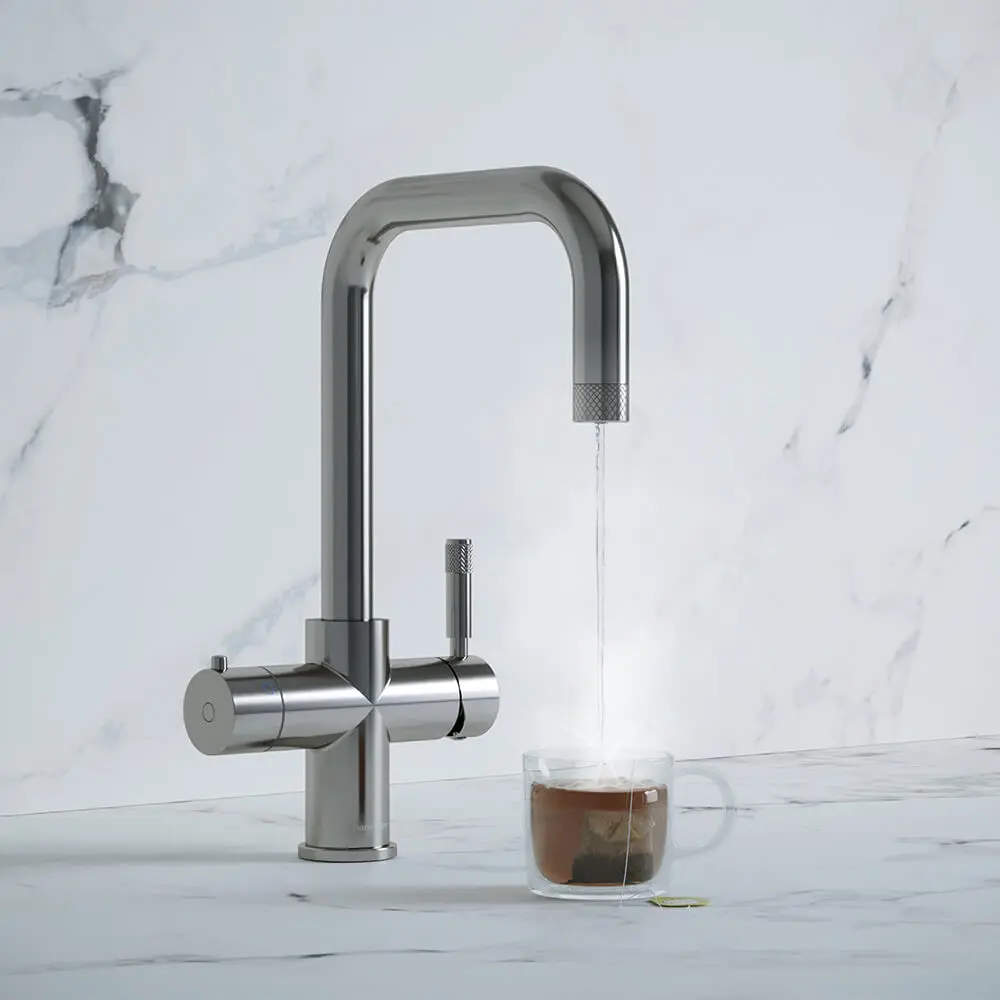
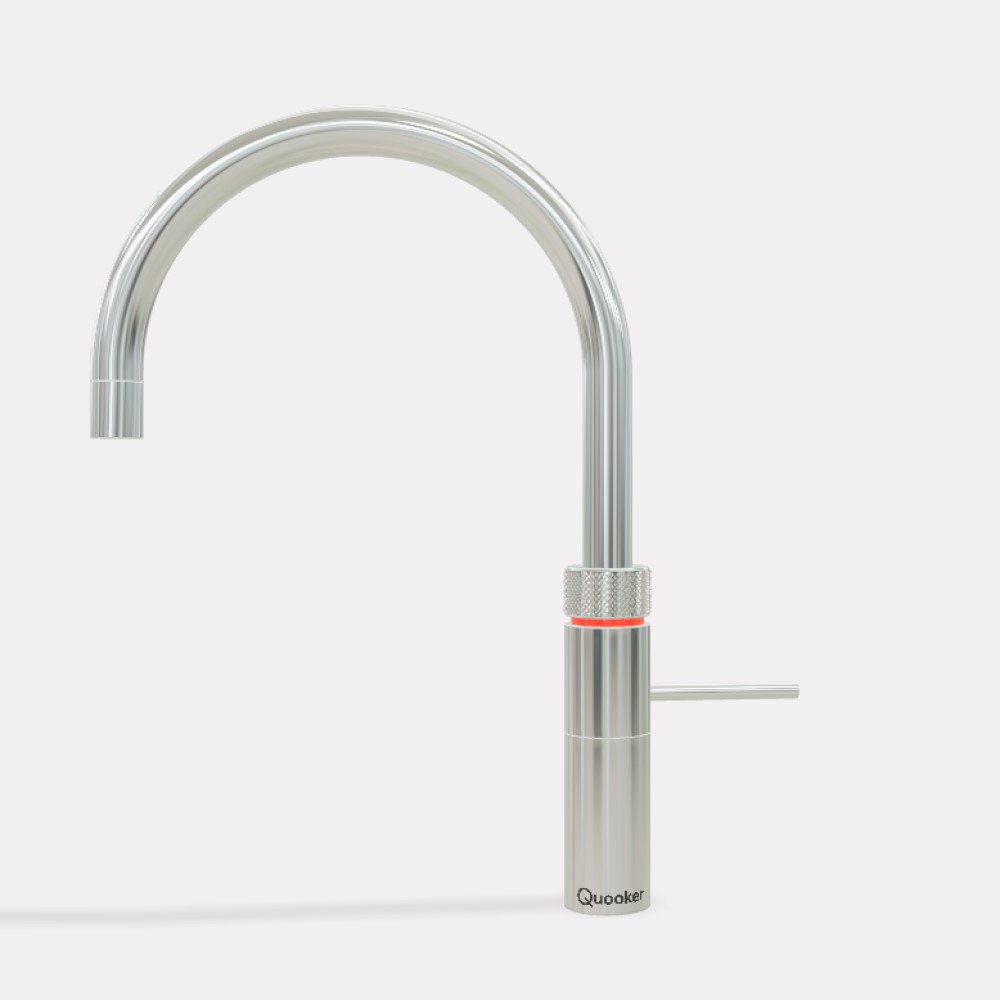
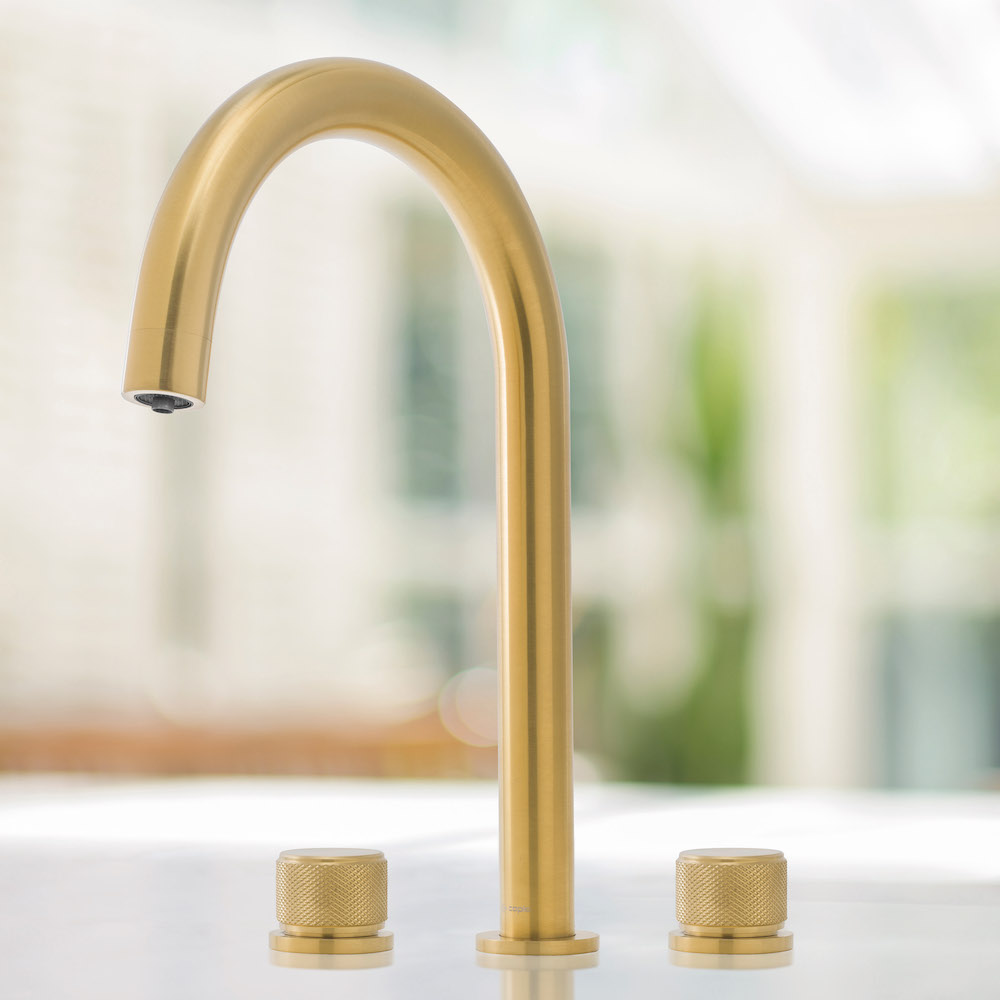
3. Plump for a peninsula
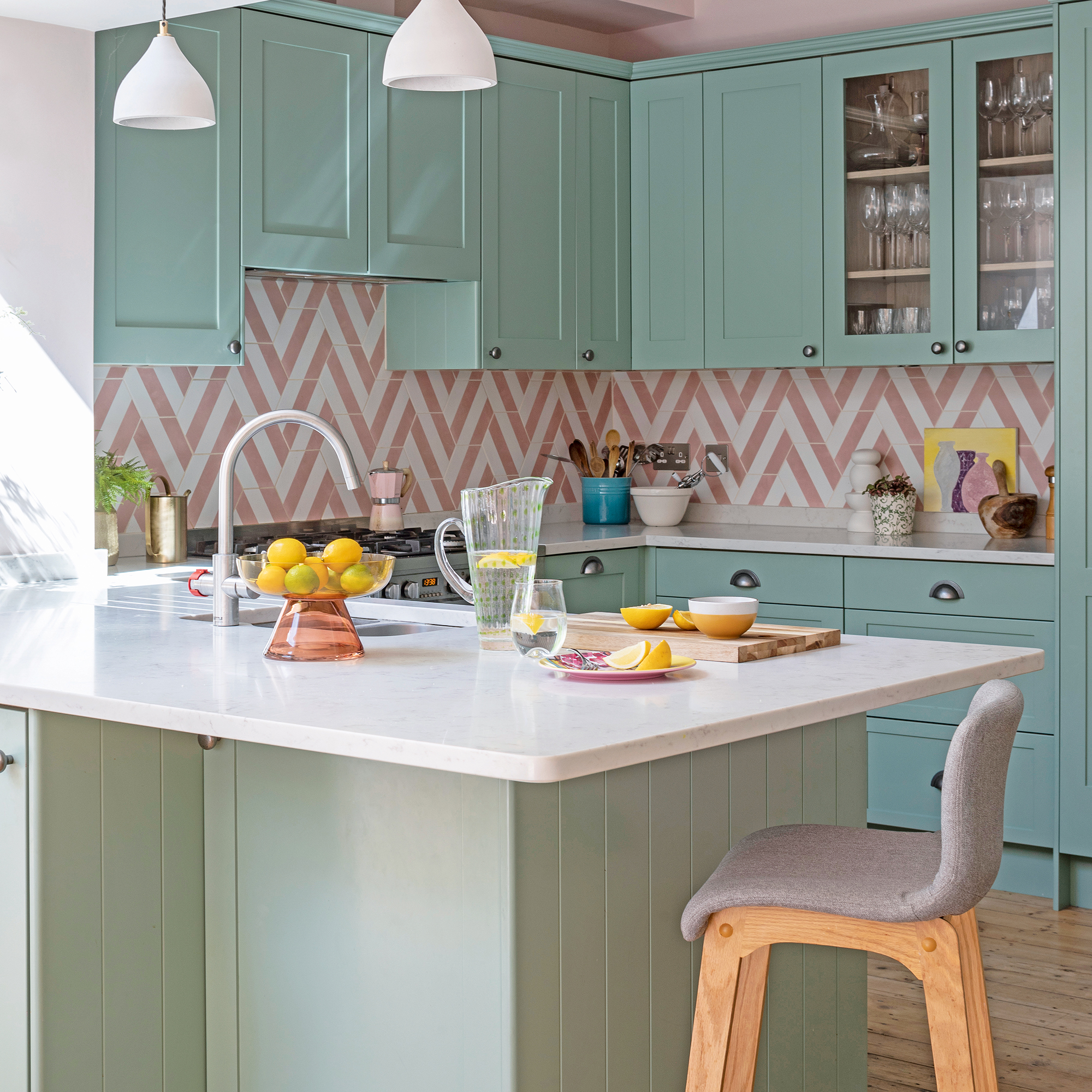
While a kitchen island is often at the top of most people's wishlists, a peninsula could actually be a better option for maximising worktop space in your kitchen. Generally, a peninsula kitchen has only one wall connected to the kitchen, so they often bring more countertop space and are great for contemporary living.
Sinead says, 'Layouts like peninsulas are excellent for open-plan spaces, as they provide extra worktop and storage space while creating a subtle divide between the kitchen and living areas.'
Ady comments, 'Peninsula layouts are a good choice for your kitchen if you don’t have the space required for an island but still want to create the same atmosphere. Think about this layout being the bridge between two spaces: your kitchen and then your living or dining area.'
4. Love an L-shape layout (or yearn for a U-shape)
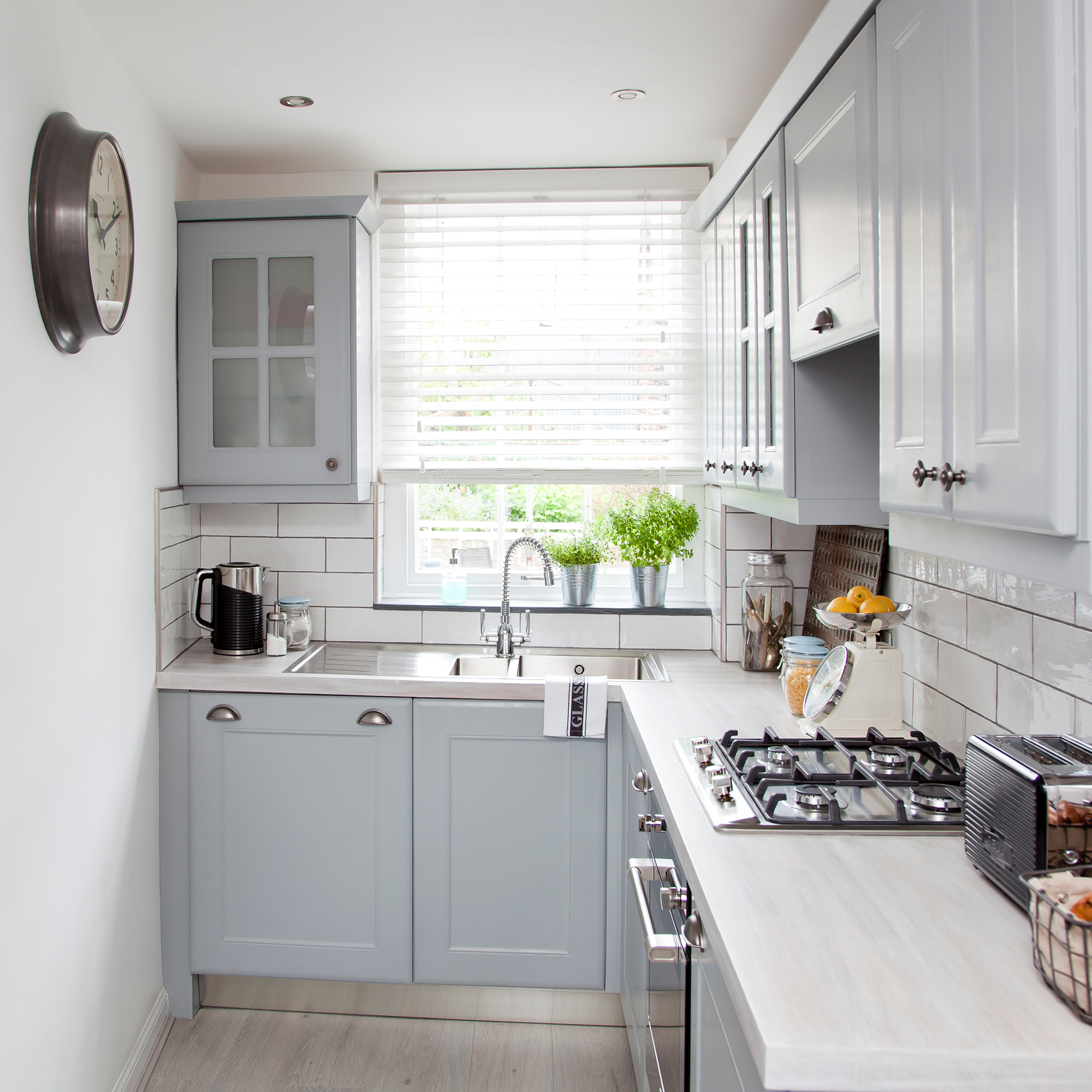
Thinking about what shape to adopt for the best kitchen layouts for maximising worktop space is the key for success.
'When it comes to kitchen layouts that maximise worktop space, thoughtful planning is essential,' advises Tom. 'An L-shaped or U-shaped layout, for example, is excellent for creating a cohesive flow while offering generous counter space. These layouts also work beautifully with an island or peninsula, which can serve as a multifunctional hub for food preparation, dining, and entertaining.'
Al Bruce, founder of Olive & Barr shaker kitchens adds, 'L-shaped kitchens are a great choice for maximising worktop space as the layout is one of the most practical and versatile options you can go with. It is perfectly designed with practicality and flexibility at the forefront and the style allows for space-saving storage solutions and the use of every corner of the kitchen.'
'U-shaped kitchens are a great choice for families. They generally work best in larger homes as this layout allows you to better separate the cooking and preparation areas while giving you ample storage space to create a functional, practical, and aesthetically pleasing space. It also gives you room to add a dining table at the centre of the room making it a hub for the family, or you could add an island for additional functionality.'
5. Indulge in a kitchen island

One of the best kitchen layouts for maximising worktop space has to be with an island. Lusted after by many, they add an entirely separate surface space but if space is tight, they might not be the most viable option.
Al explains, 'Island Kitchens are arguably the most popular kitchen layout option right now, especially in open-plan living spaces. However, this option relies heavily on having the space, so isn’t always the most efficient option for smaller kitchens.'
'The island kitchen creates a centrepiece in the kitchen, allowing you to utilise your kitchen as both a workspace and a social area where friends and family gravitate throughout the day. The setup is ideal for gathering the family and the added work surface allows multiple members of the family to get stuck in and help at dinner time.'
6. Brave a broken-plan kitchen
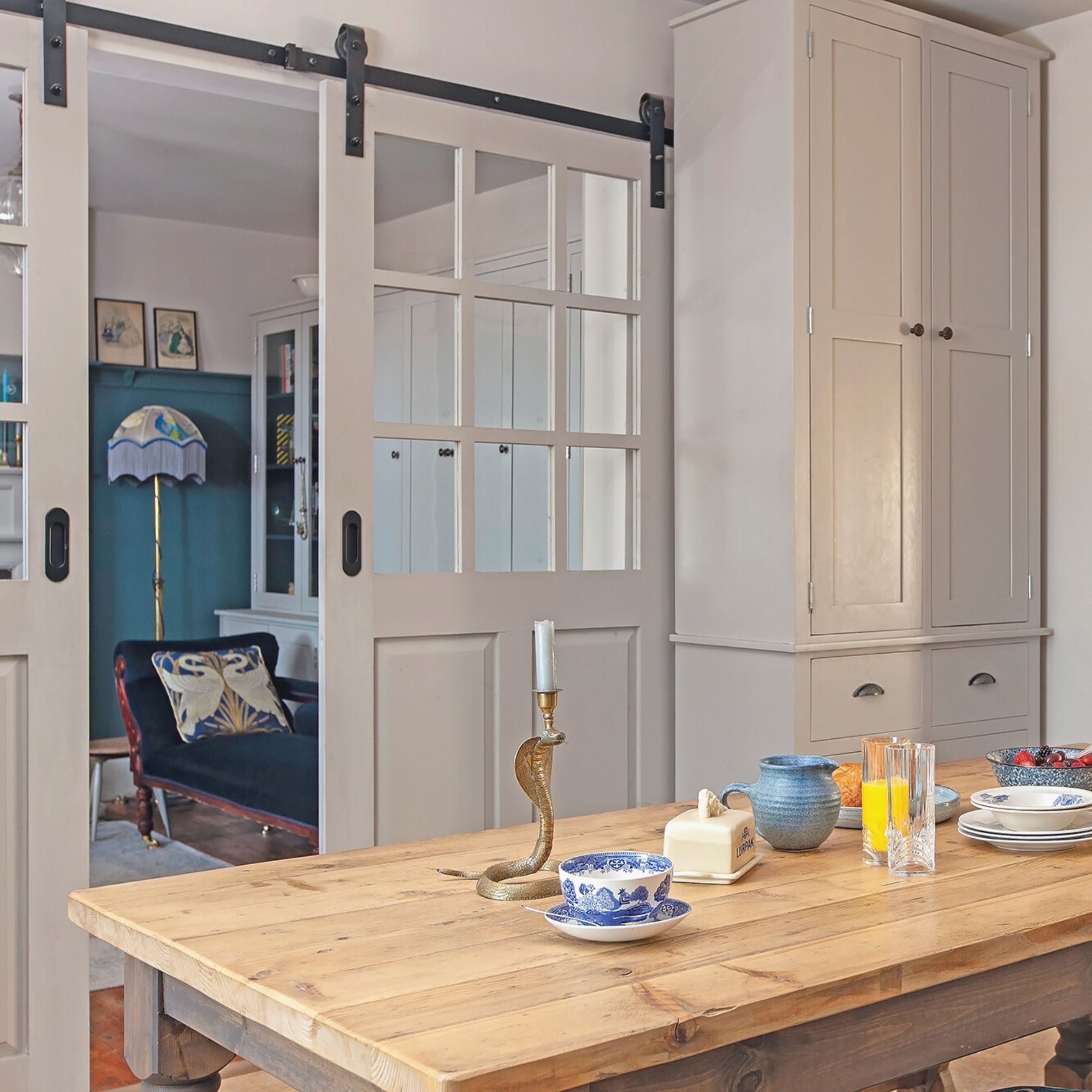
If your kitchen is currently open-plan, but you need more worktop space, think about choosing a broken-plan kitchen instead. Essentially a broken plan kitchen is one that utilises the roominess of an open plan scheme, but uses freestanding furniture, shelving or glass doors and walls to create distinct areas for cooking, working and entertaining. That added piece of furniture or shelving, could then provide extra space for keeping work-top appliances such as mixers or air fryers.
Al says, 'Broken-plan layouts have remained a popular choice; they are still as aesthetically pleasing as an open-plan kitchen but with added functionality. Better yet, it suits both small and awkwardly proportioned rooms.'
'This versatile layout is ideal for zoning areas of the kitchen, achieved by creating partitions, for example, a freestanding breakfast bar, open shelving, and panelled glass doors. With multifunctional living being a priority for many, a broken plan allows for both work and play, with the option of a little privacy when needed.'
7. Work in a one-wall kitchen
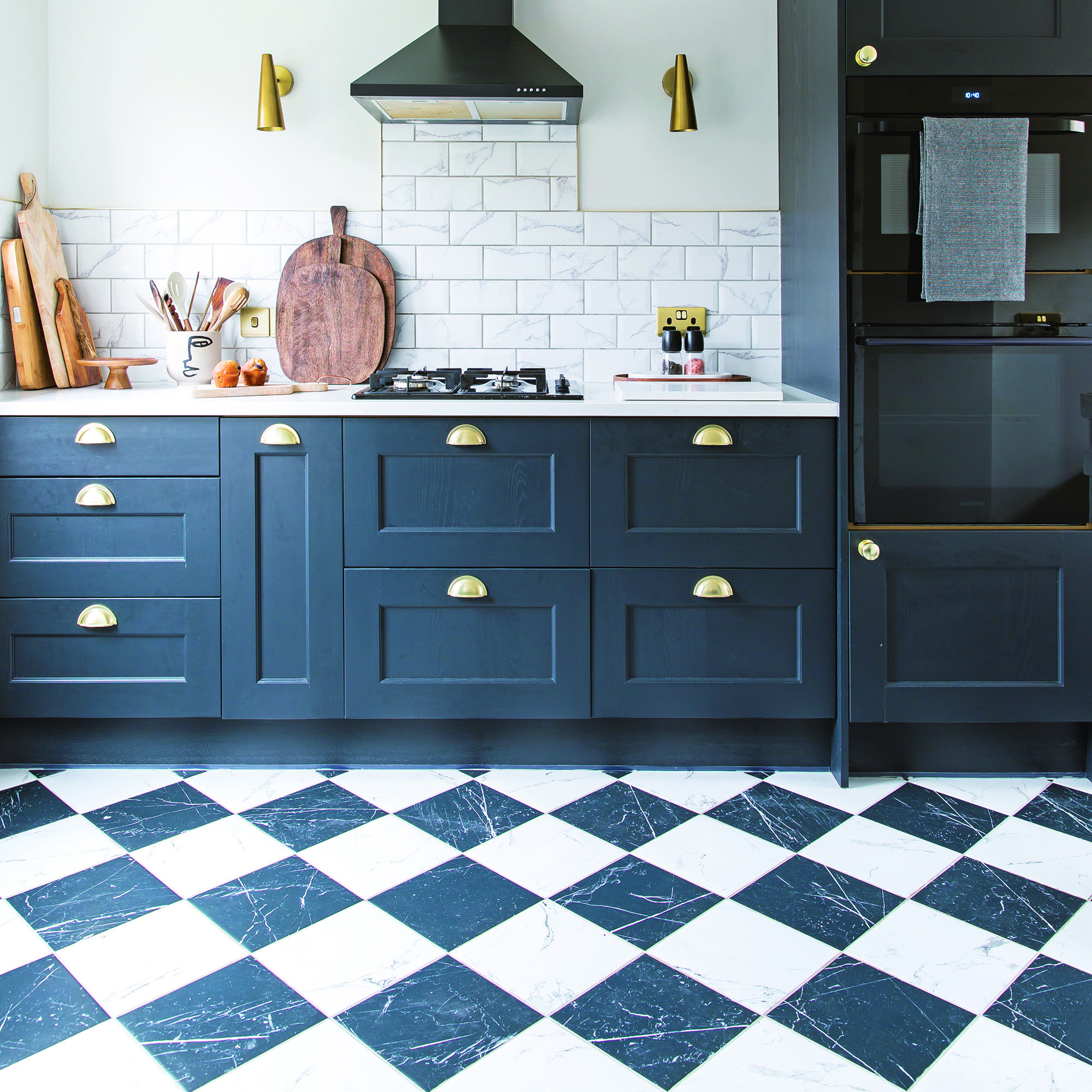
If your searching for kitchen ideas for a smaller space but still want the best kitchen layouts for maximising worktop space, one wall kitchens could be for you.
'One wall kitchens are ideal for those with a smaller space that still want an impactful kitchen,' says Al. 'The simplicity of a one wall layout is that you can maximise efficiency without compromising on functionality. You need to think vertically and create as much extra storage space as possible by utilising the height of your walls.'
Ady says, 'Consider wall units along just one wall so the space doesn’t feel too narrow or overbearing, also consider using extra tall wall units up to the ceiling for more storage and an increased perception of height; added bonus that floor to ceiling cabinets is a big trend for 2025.'
This way a kitchen island might be able to fit into your scheme providing you with more worktop space in an instant.
FAQS
What is the 3x4 kitchen rule?
'As a design rule of thumb, the ‘3 x 4 Kitchen Rule’ is a guideline that states that a kitchen should have three usable work surfaces of 1.2m in length, each for different stages of cooking,' says Tony Collier, senior product manager at Wickes. 'However, the customer's kitchen space ultimately dictates what can be achieved.'
'To achieve a good kitchen design in a small space it's better to consider zoning. Think about practical solutions like a preparation space on either side of the hob and keeping sink and hob spaces clear of each other to avoid congestion.'
'The fridge is also key,' he continues, 'and an appliance sometimes forgotten when thinking about kitchen space. It should be easily accessible from the preparation space to create a good flow between cooking, cooling and cleaning. You may also want to look at built-under ovens and fridges rather than tower solutions to make extra worktop space.'
What is the ideal amount of worktop space in a kitchen?
'The ideal amount of worktop space will vary depending on the size of the kitchen and how it's used,' explains Tom. 'However, as a general guideline, I recommend a minimum of three to four metres of uninterrupted counter space in larger kitchens, with slightly less for more compact designs. This ensures there's enough room for meal prep, small appliances, and any additional activities, like baking or plating dishes for serving.'
Sinead agrees. 'The ideal amount of worktop space depends on the size of your kitchen and how much you cook. A general recommendation is at least three metres to give you enough room for food prep, cooking, and other tasks. Larger kitchens may benefit from dedicated zones for specific activities, like baking or serving food.'
'For the best results, choose durable and easy-to-clean materials like quartz or granite for your worktops. If you’re short on space, consider clever solutions such as fold-out worktops or extendable counters to add flexibility.'
So now you're clued up on the layouts that will maximise your kitchen worktop space, have you got plans for a renovation project next year?







