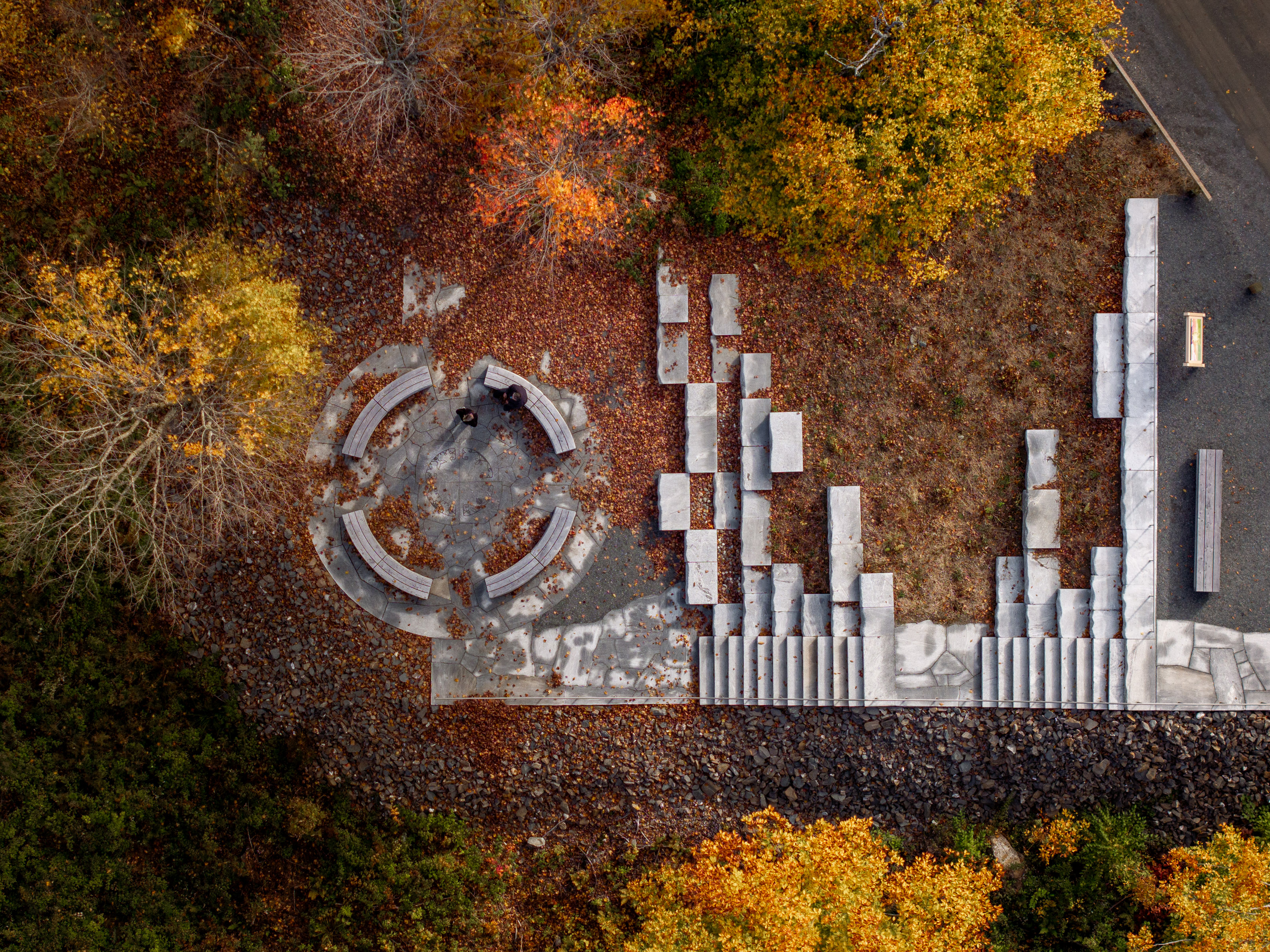
The new Tekαkαpimək Contact Station, a 7,900 sq ft visitor centre within a 23-acre site atop Lookout Mountain, has just been completed in Maine, USA.
Katahdin Woods and Waters National Monument spans over 87,000 acres of breathtaking wilderness in north-central Maine. Within the homeland of the Penobscot Nation, the land has special significance to the Native American tribe and the larger Wabanaki Confederacy (of which it is a part) – its culture, traditions, and stewardship of the land and waterways that stretches back more than 11,000 years.
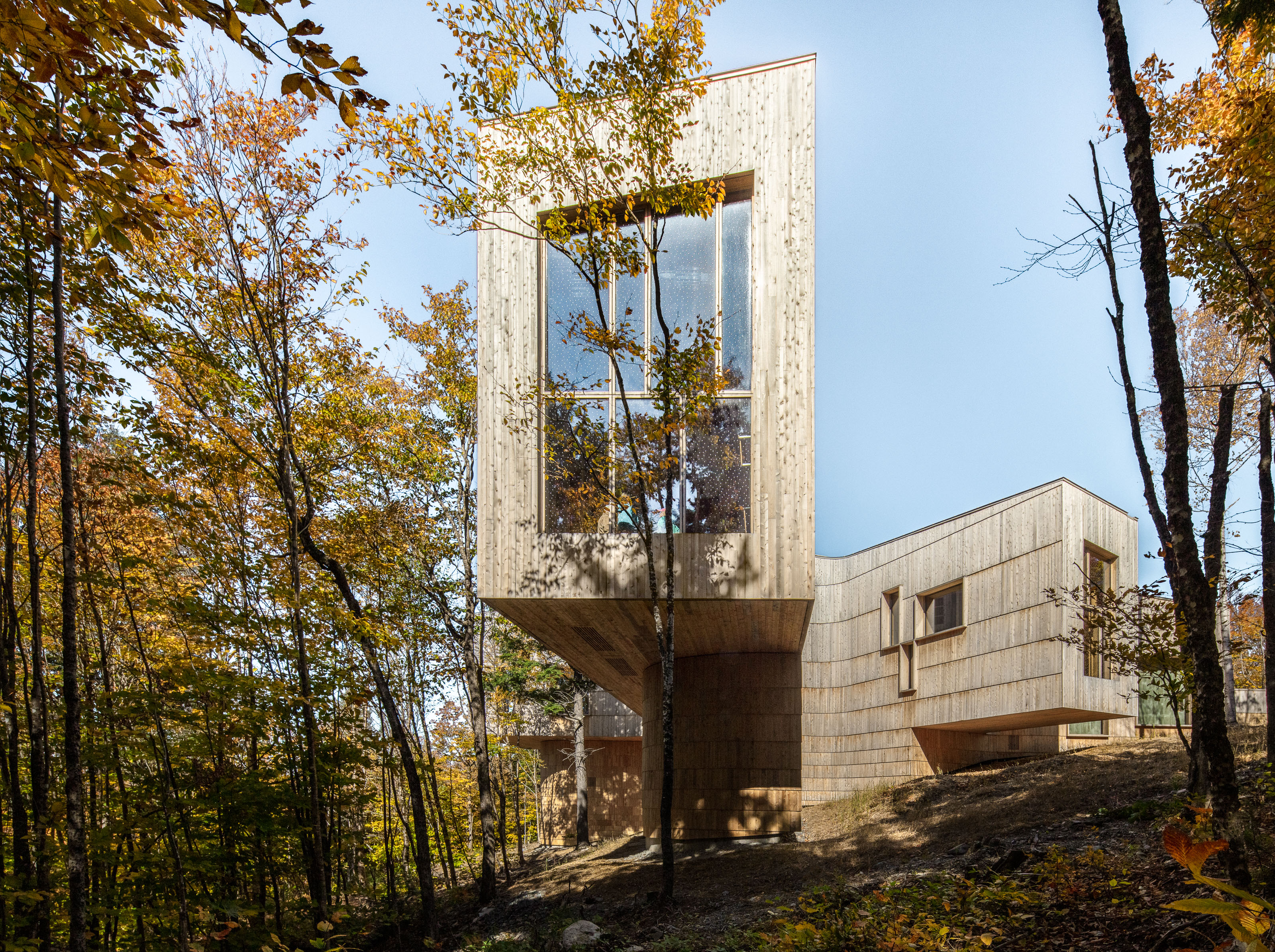
Step inside the new Tekαkαpimək Contact Station
Following the arrival of European exploration here in the late 18th century, logging became the main economic driver, leaving an inedible mark on the region. In the early aughts, things took a turn when Roxanne Quimby, a co-founder of international brand Burt’s Bees started buying land in the area.
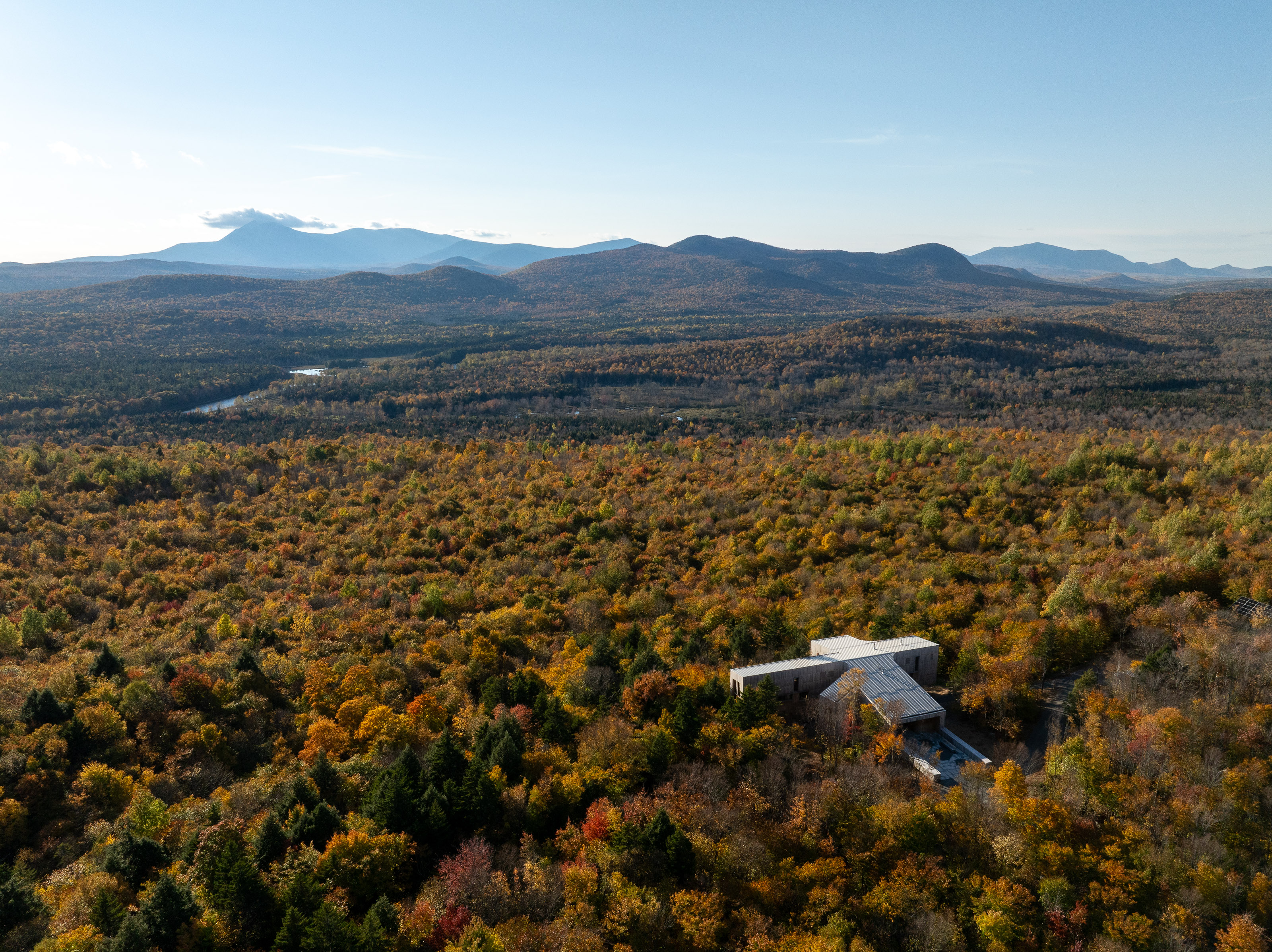
Following a public debate on the future of this singular part of the world, Quimby and her Elliotsville Foundation gifted the land to the people of the United States, to be managed by the National Park Service, and a national monument was formally established in 2016. Now, after years of collaboration with multiple stakeholders, designers, and visionaries, the Tekαkαpimək Contact Station is set to welcome the global public to this special place.
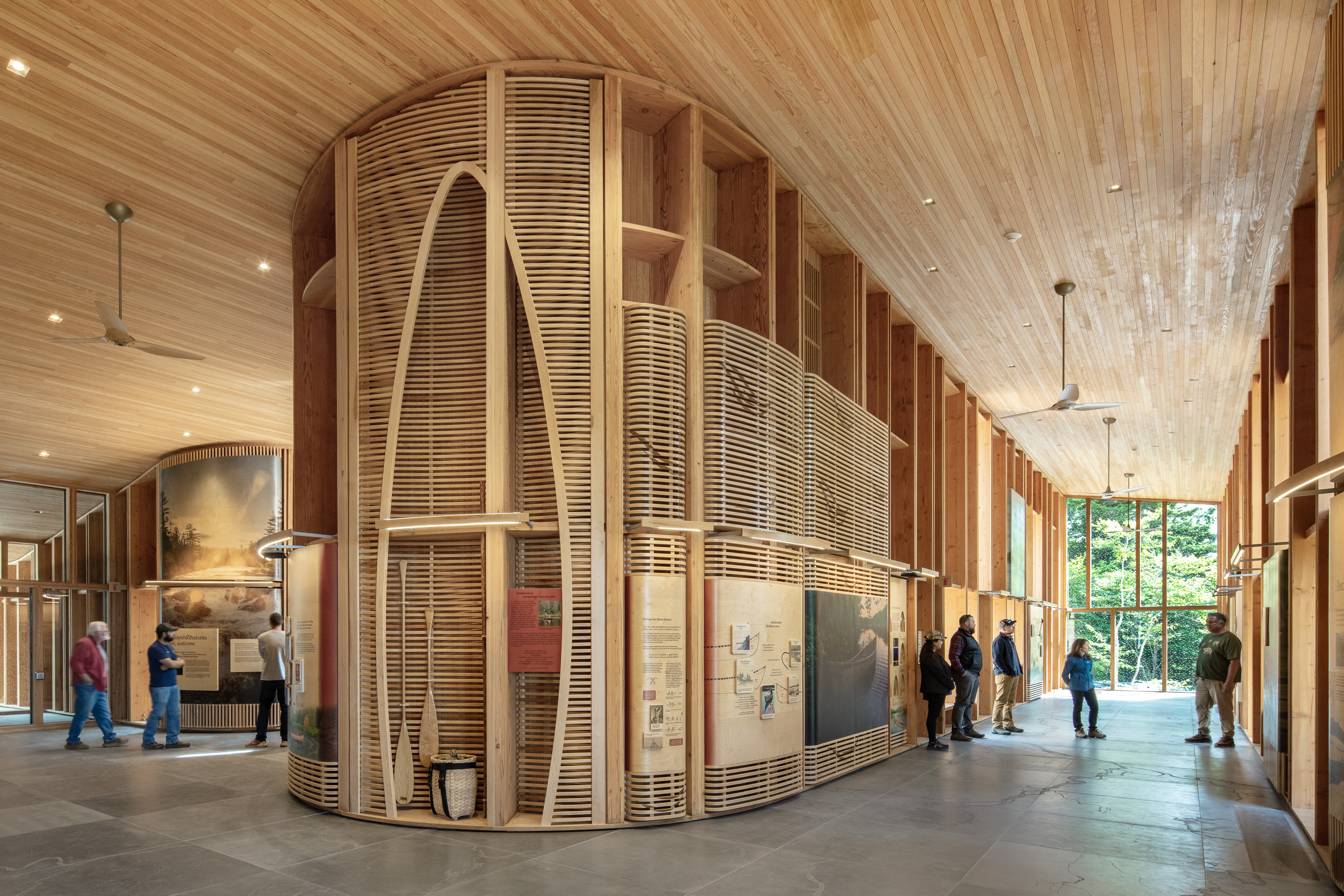
To realise the project, which was funded almost entirely with private philanthropic dollars, the Elliotsville Foundation worked closely with the newly formed Wabanaki Advisory Board along with Norway-based design architect Saunders Architecture; landscape architects Reed Hilderbrand (based in Cambridge, Massachusetts and New Haven, Connecticut); and architect of record Alisberg Parker Architects (in Connecticut).
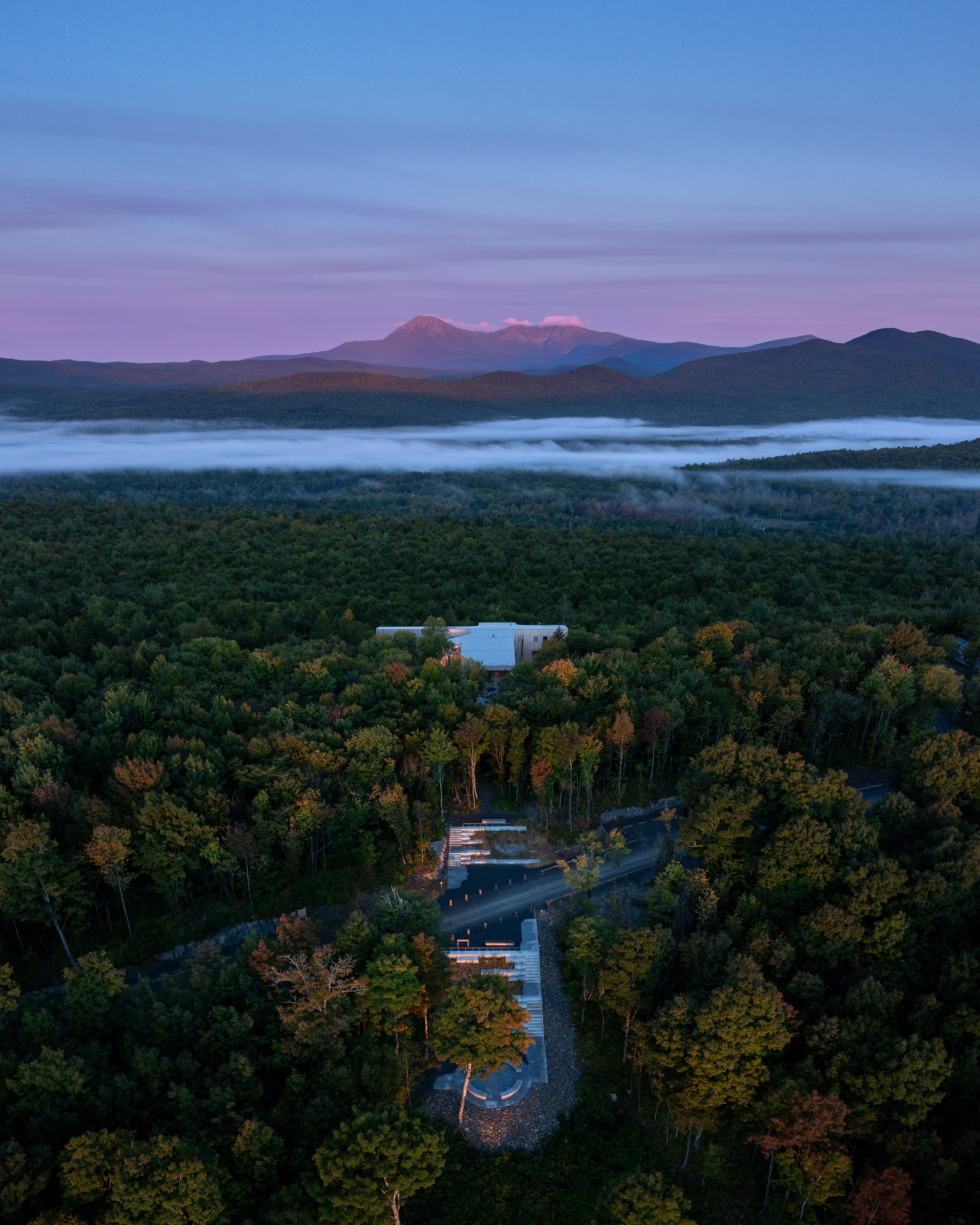
Through their collaboration, the team hoped to create a sustainable and climate-resilient structure imbued with Wabanaki world views – a building that would draw visitors in while encouraging them to experience the natural surroundings. It was to be, as Quimby envisioned, a visitor facility 'that is as inspiring as the endless forest and waterways of the land itself'.
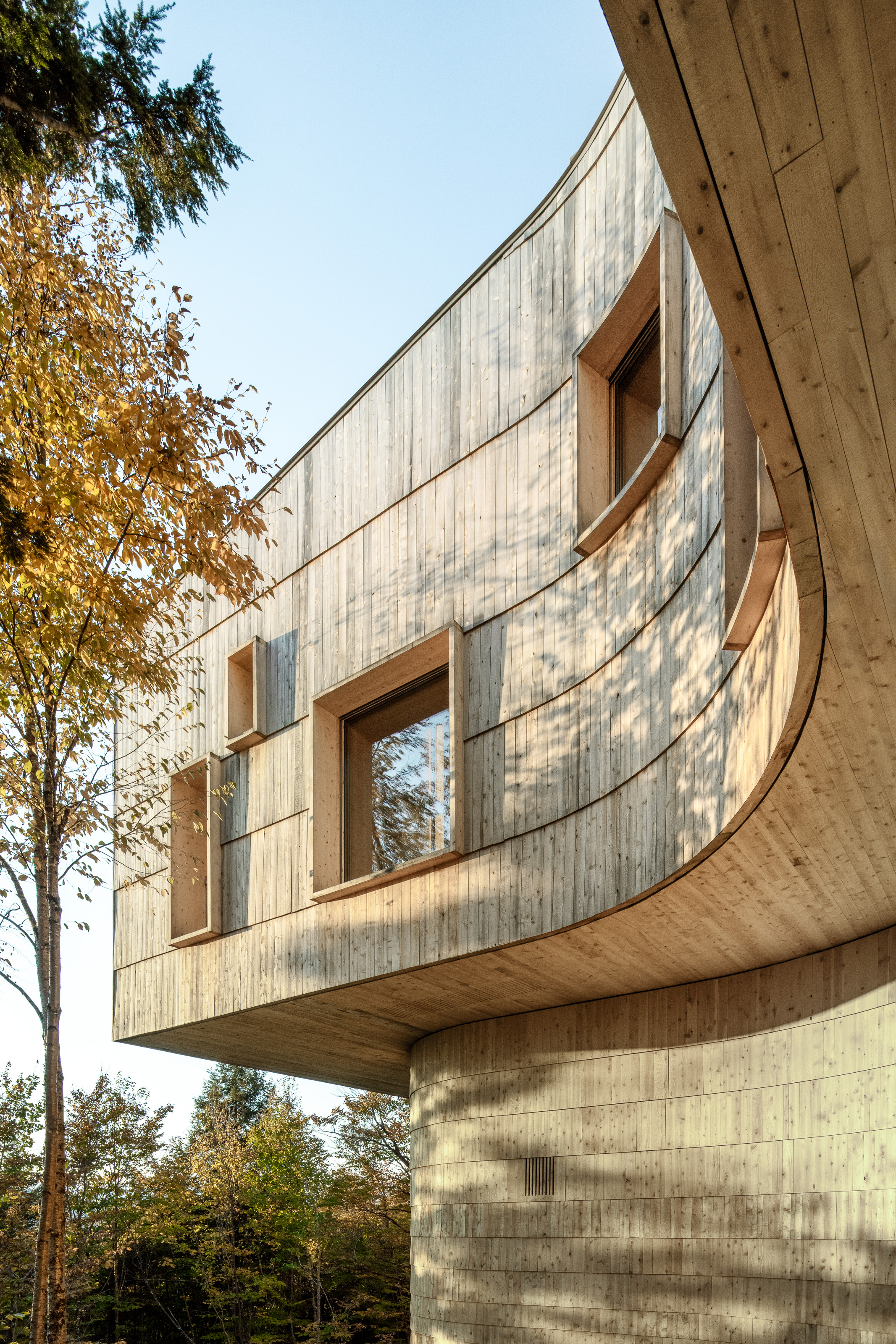
Tekαkαpimək – pronounced deh gah-gah bee mook – is Penobscot for 'as far as one can see'. Cantilevering over Lookout Mountain, the visitor centre offers expansive views out to Mount Katahdin as well as down to the Penobscot River, while remaining obscured from paddlers below. Crushed stone paths lead from the parking to the building and encourage meandering through the site and to a Gathering Circle with four arced benches around a Wabanaki Double Curve motif rendered in stone relief.
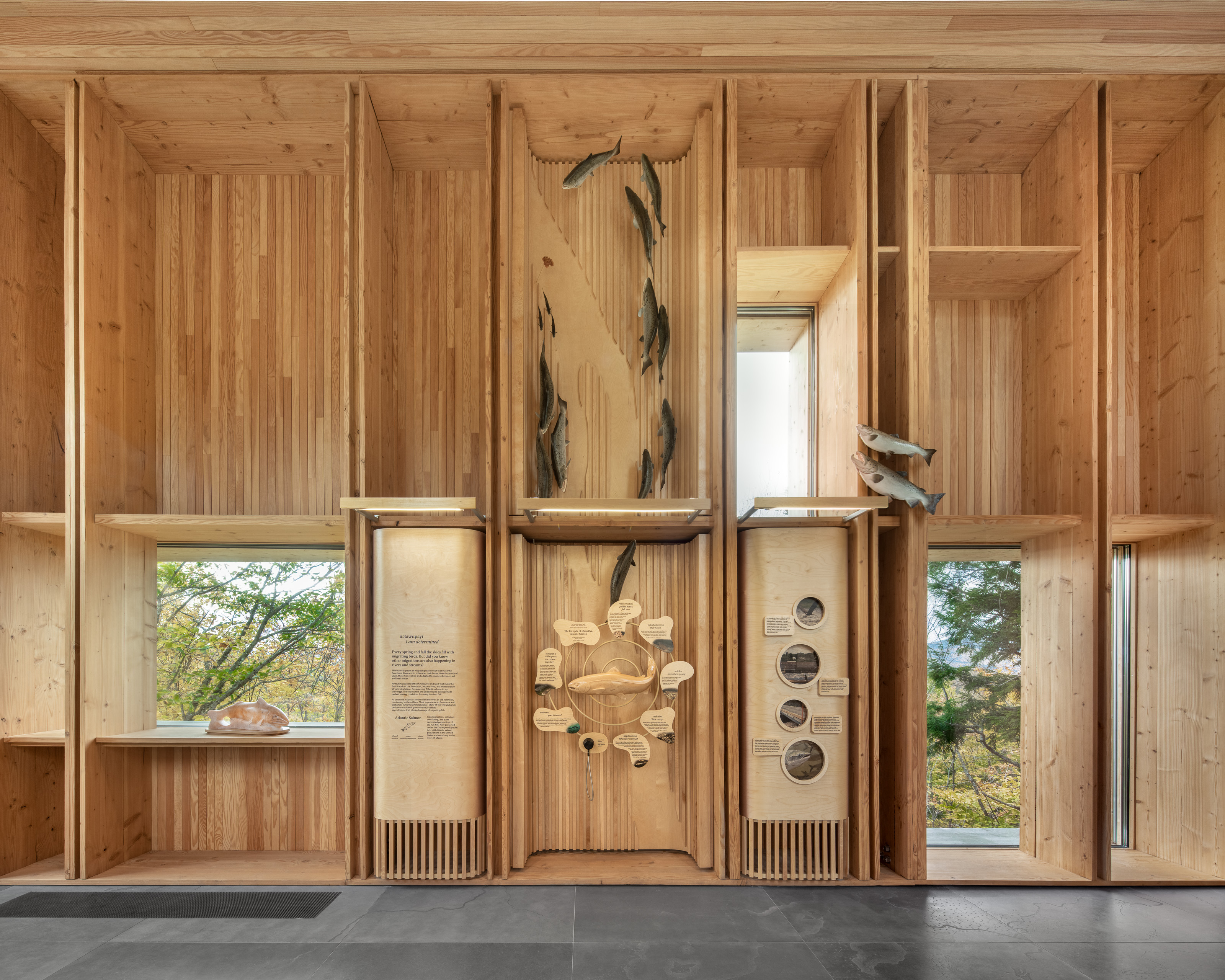
Site elements throughout express the seven directions as understood by the Wabanaki, reinforcing connections to sky, earth, and the centre, and are composed of wood, steel, and locally sourced granite. Bedrock excavated from the site is reused for base material for surfaces as well as riprap for stormwater management. No plants were imported, with the design scheme relying solely on the existing native flora. And, as part of the International Dark Sky Sanctuary, no exterior lighting is employed.
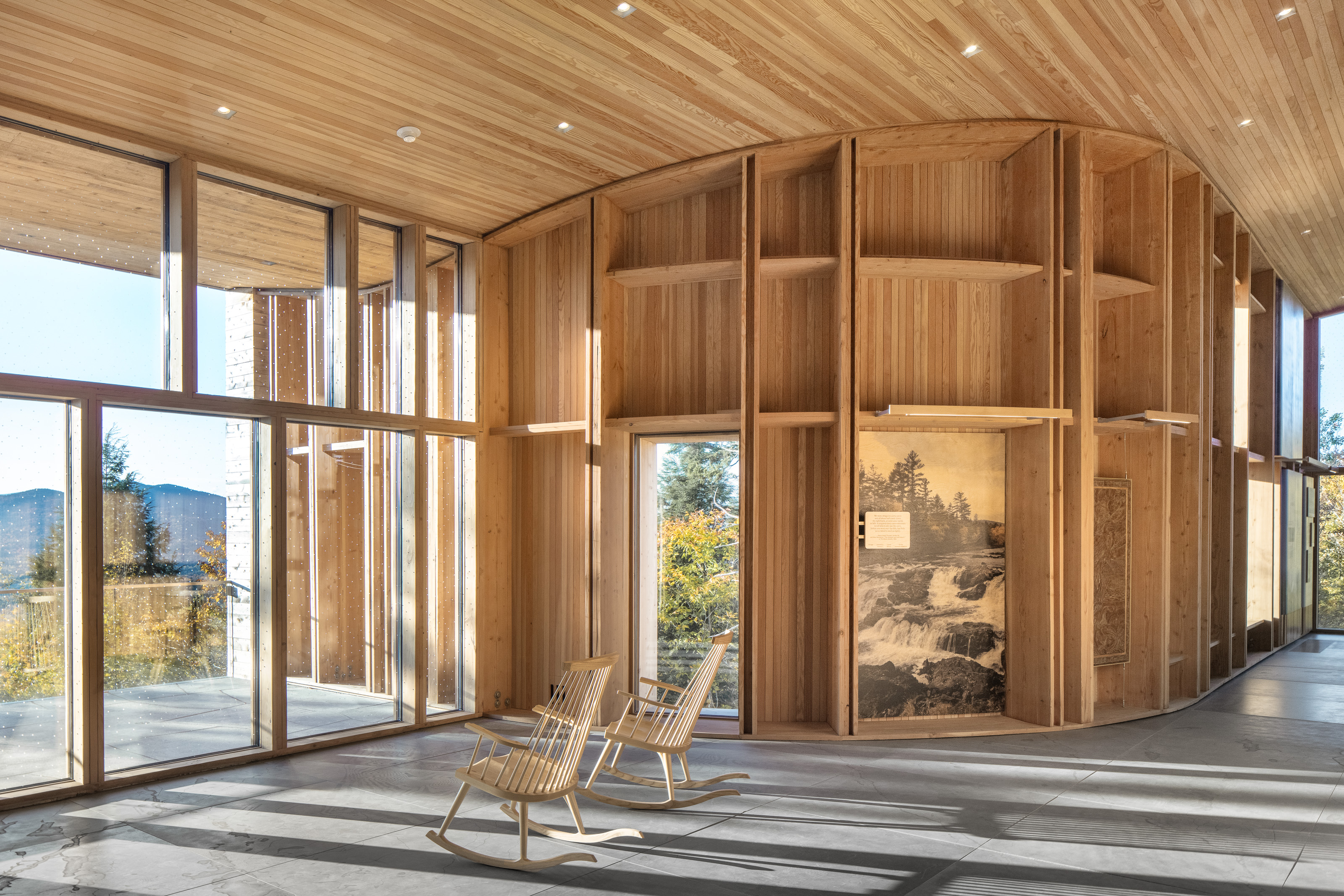
Like the landscape, the building design is informed by its rich context and Wabanaki sensibilities, with abundant curvature throughout. Visitors enter from the east, honouring the rising sun, and proceed to sweeping west-facing vistas. A south wing captures solar heat and light and one to the north focuses on the sky. From the building’s centre, visitors can experience all directions at once. Thick walls provide structure – along with 165 custom Douglas fir glulam columns – and, inside, enable seating and deep window frames.
Punched apertures at varying heights offer views and admit daylight from the four cardinal directions. Focused on accommodating gatherings and providing space for immersive exhibitions, the centre, clad inside with Douglas fir and outside in locally harvested cedar, also houses commissioned works by artists representing the four Wabanaki Nations that are integrated into the architecture. The building is fully off-grid, powered by harnessing solar and thermal energy, and further minimises its carbon footprint through a host of passive strategies for heating and cooling.

Formally and through its use of materials and building systems, the Tekαkαpimək Contact Station is inspired by the Wabanaki people and the inextricable role of nature in their way of life and strives to communicate the value – today and into the future – of design excellence informed by Indigenous perspectives. It is set to formally open to the public in spring 2025.
All Wabanaki Cultural Knowledge and Intellectual Property shared within this project is owned by the Wabanaki Nations







