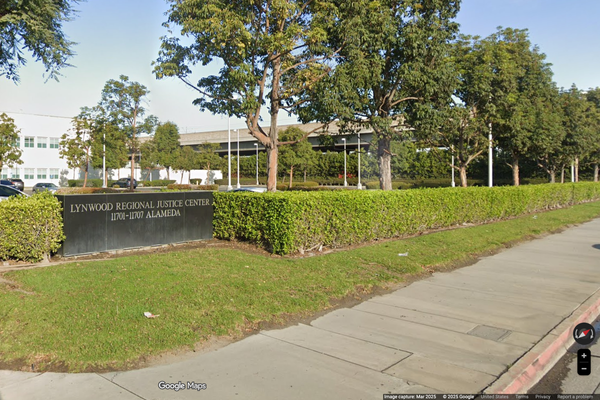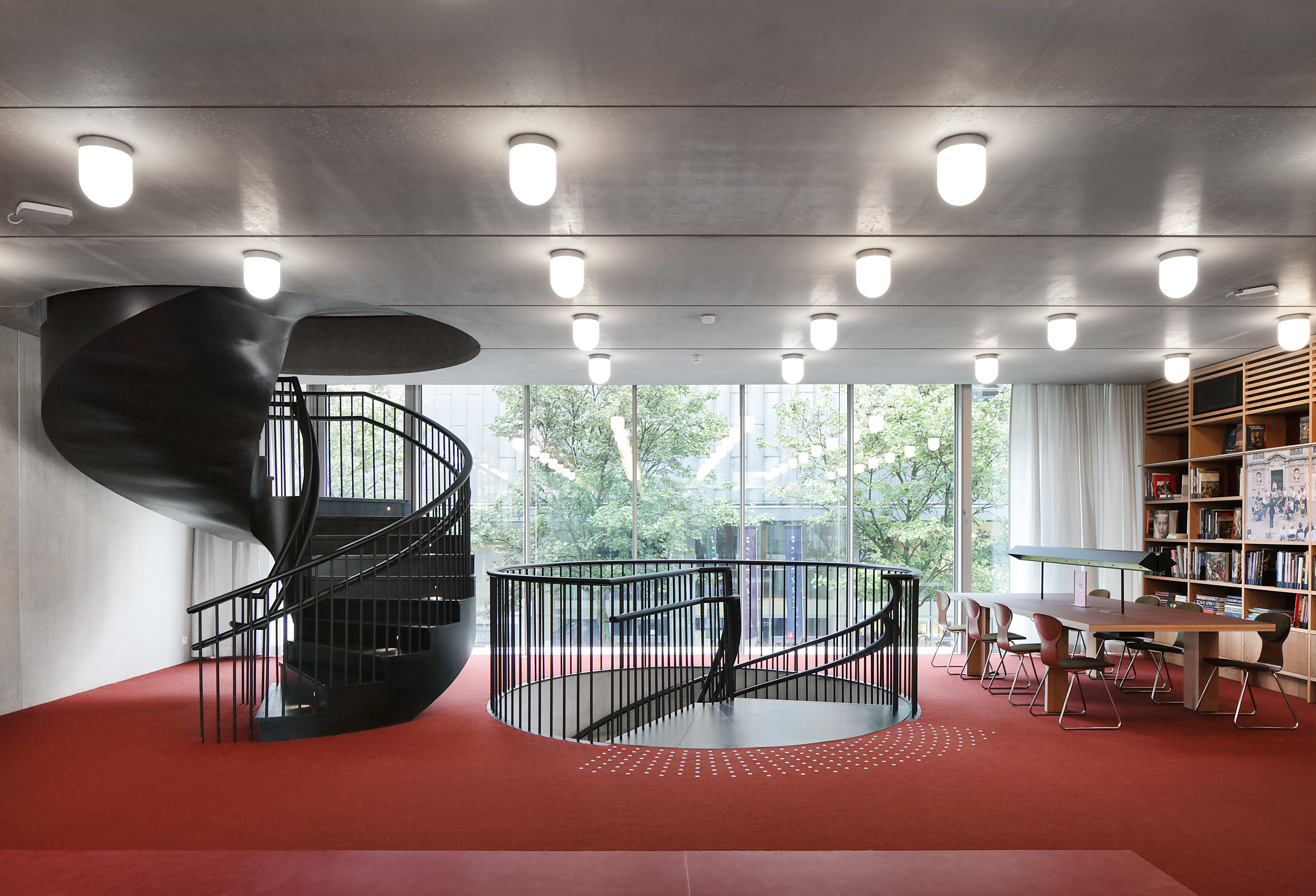
To see the work of great 17th-century painter Paul Rubens, you need to go to the Rubens Hall in the Royal Museum of Fine Arts in Antwerp where his masterpiece Adoration of the Magi hangs alongside other works that speak to his amazing range and empathy. To understand who he was, though, you need to visit the far smaller Rubenshuis and its gardens nearby, recently given a new entrance building – one could think of it as a gatehouse to the Flemish artist's world – by the Antwerp-based architecture practice Robbrecht en Daem.
The cultural space houses an introduction to Rubens’ life, in the basement, a double-height public reception area on the ground floor, and a library, as well as offices on floors three, four and five.
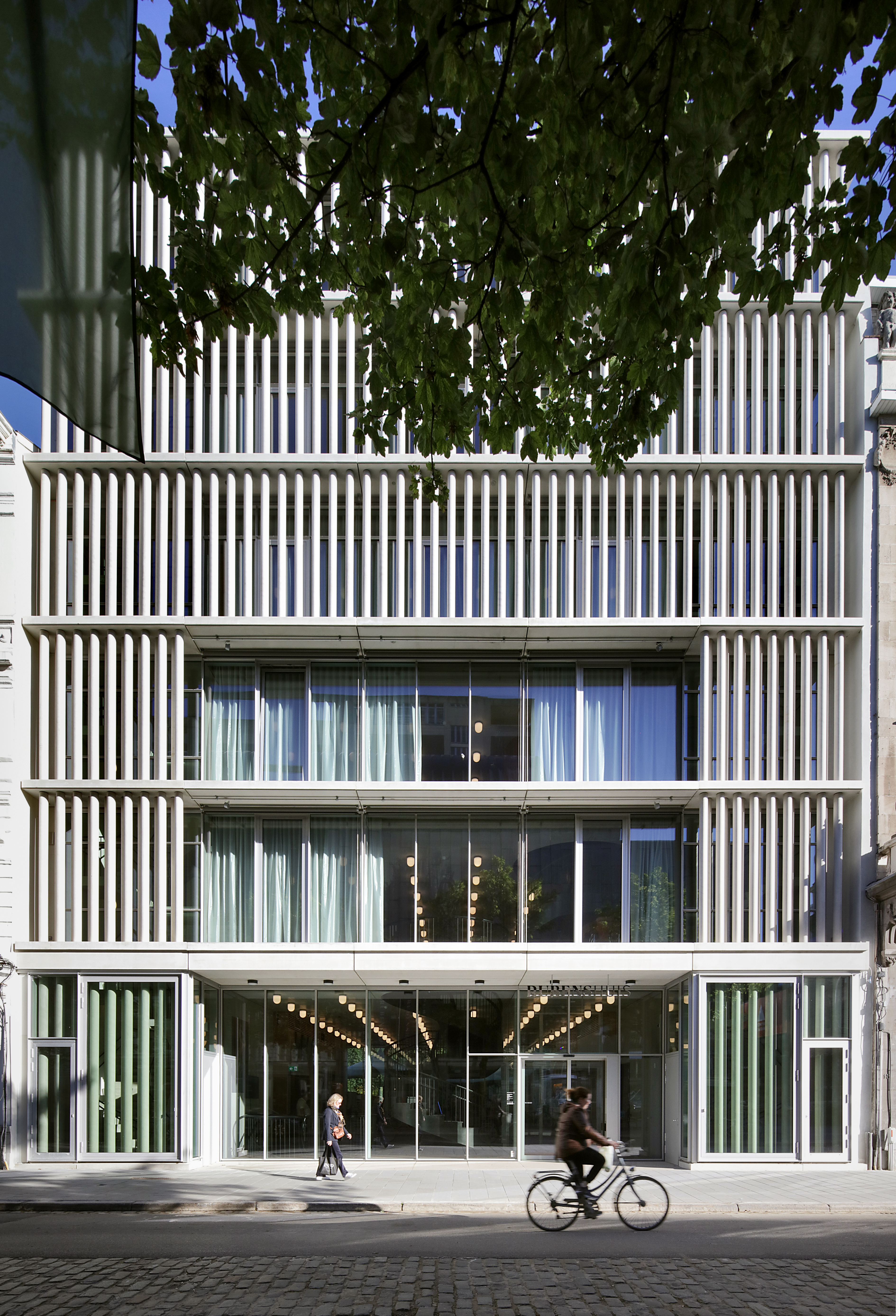
A journey through Rubenshuis and the Flemish painter's world
The building, which has no physical connection to the historical house, still provides an entrance to and a view of the domestic universe that the artist-genius built for himself. In 1608, Rubens returned to the medieval streets of Antwerp from Italy, having immersed himself in the work of his Italian Renaissance predecessors and made a name for himself.
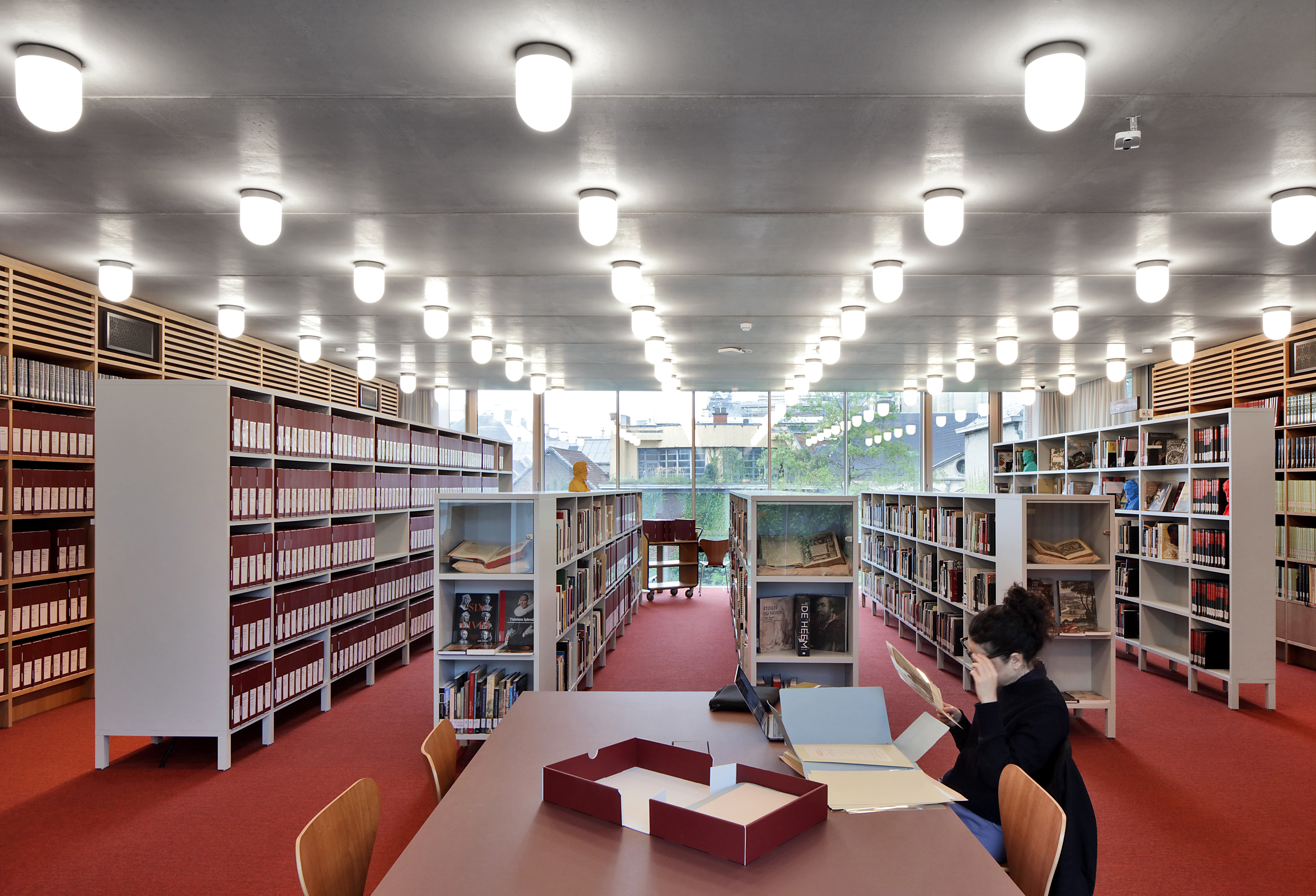
On his return, he bought a Flemish step-gabled house that faced onto the prestigious Wapper Square. He renovated it and, creating a courtyard, designed and built a new studio space in the Italian Mannerist style opposite. In so doing, he created an axis that extended from the gate through a portico and a symmetrically planted garden to a classical pavilion that culminated this line.
Robbrecht en Daem preserved this axis – all Rubens' own work – and set its new building to one side, demolishing nothing but an old wall, which gives another entrance onto the fashionable retail street of Hopland.
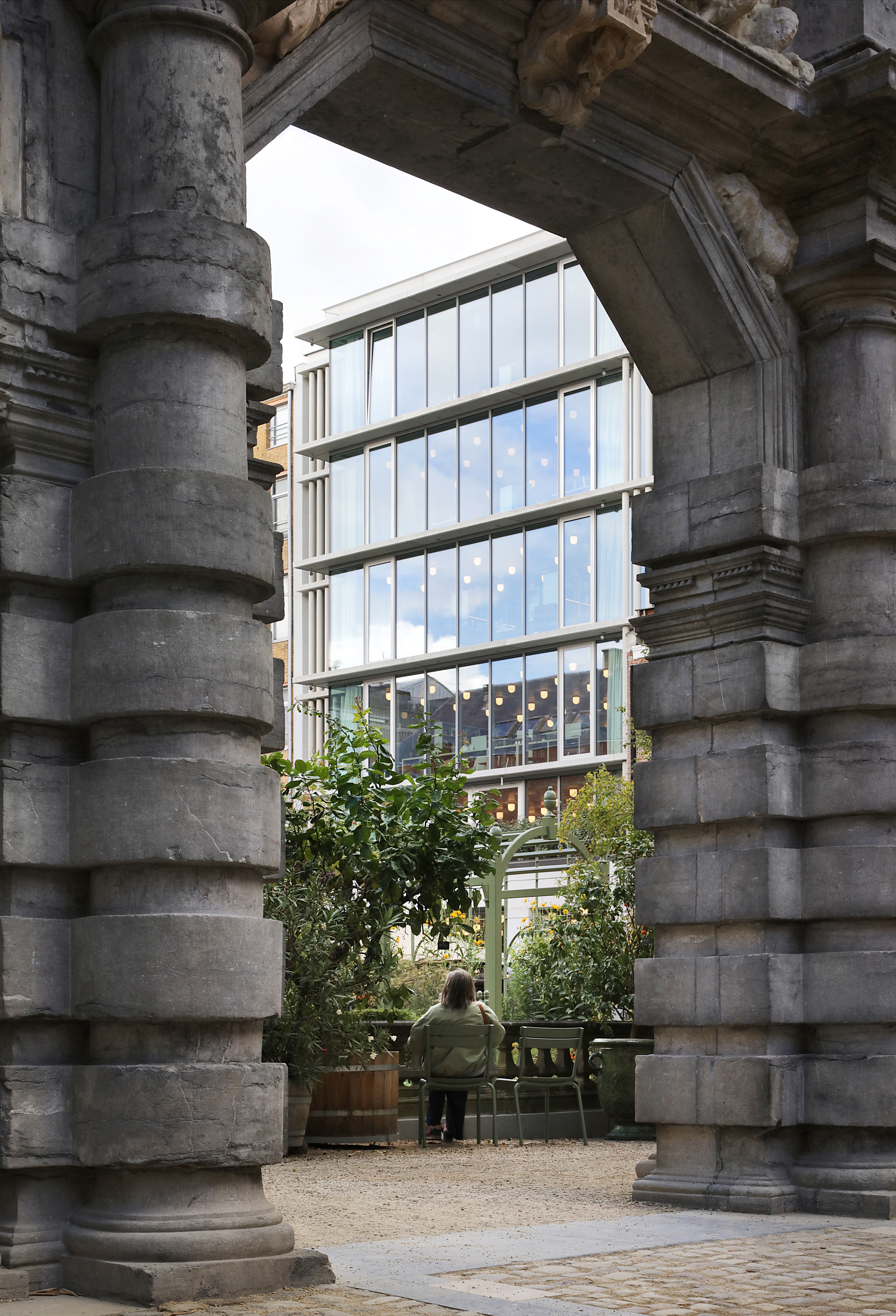
Robbrecht en Daem’s structure doesn’t ape either the Italianate or Flemish past but provides a confident impression of modernity in two façades; a more classical one faces the streetside. Here, the concept of the bookshelf – this corner of the garden is apparently the former site of Rubens’ long-demolished library – is strongest, although the slender concrete columns are absent from the central section, allowing as much light as possible to fall into the entrance atrium.
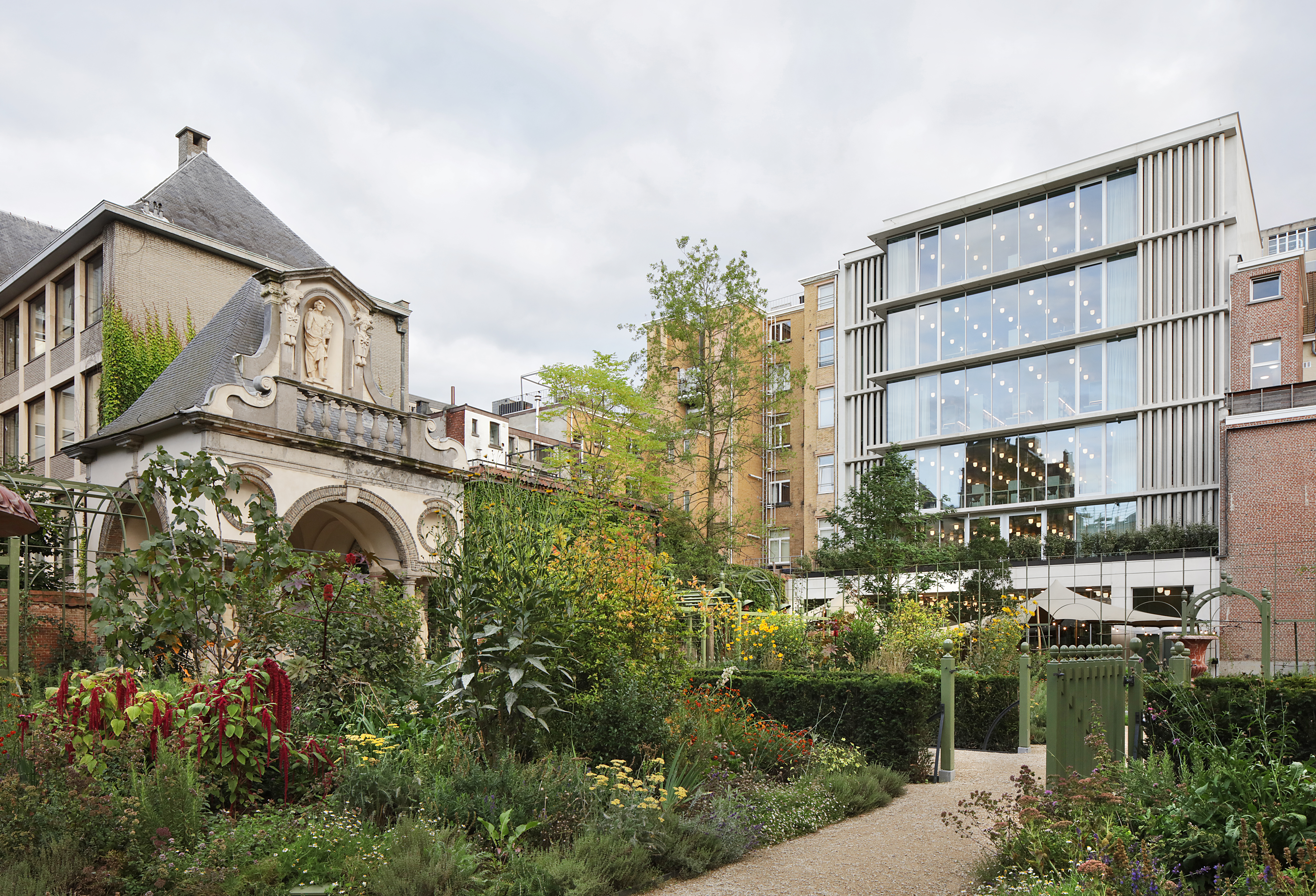
This relationship between column and glazing is inverted on the rear façade, with the colonnades only present at the very edge of the building and glazing is predominant across the floors. From the street side, this strategy with two outcomes suits the stylish symmetry of Hopland’s Beaux Arts buildings. To the rear, it is a bold modernist architecture addition to the historical variety of buildings surrounding the gardens.
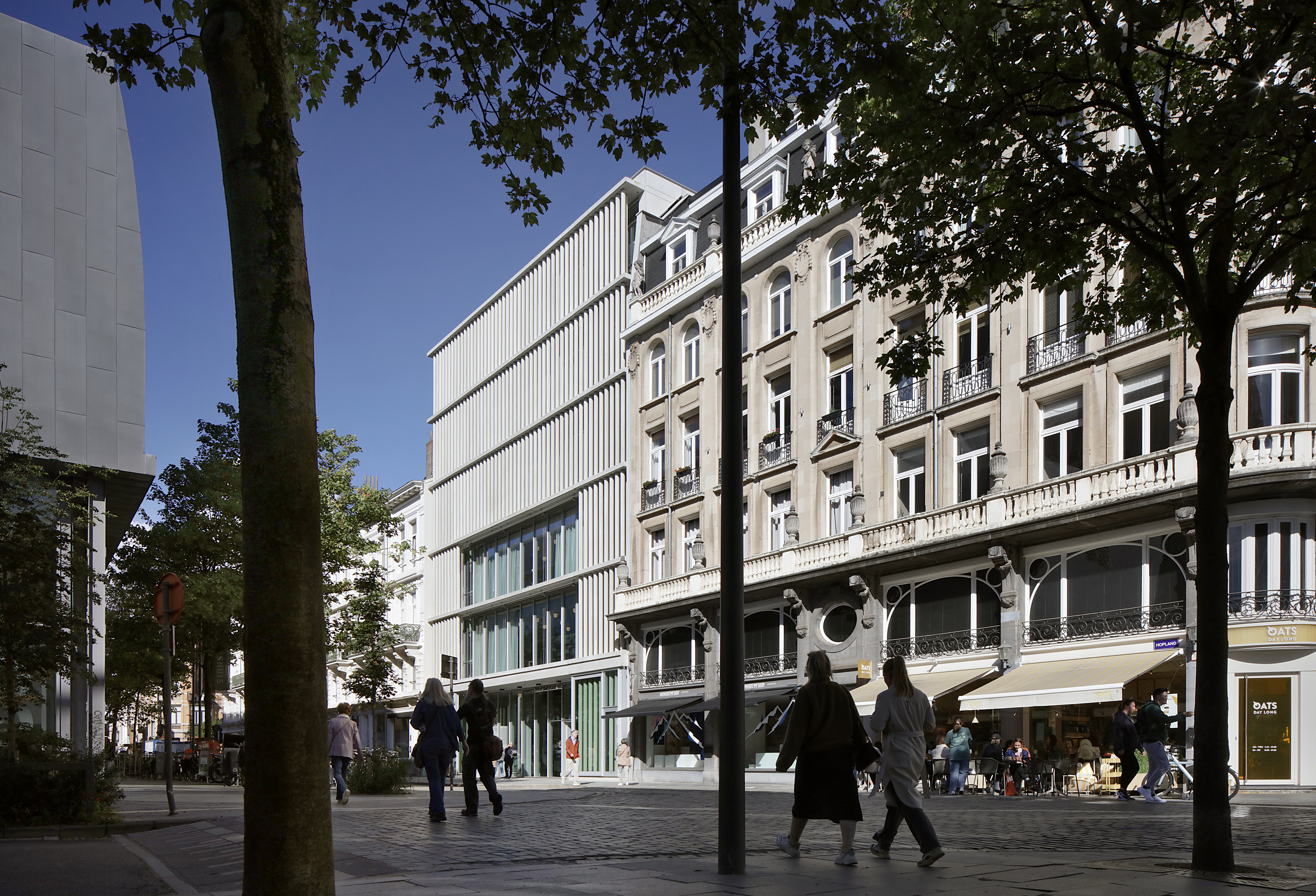
On a symbolic level, this uninterrupted glass façade is also a means of ensuring the relationship between the recently replanted garden, Rubenshuis proper and the life and work of those in the library and offices. Within the five-storey new building, one is only ever several steps from a view onto the house and garden and the axis that runs right through it: the heart of a private world a true master created for himself.


