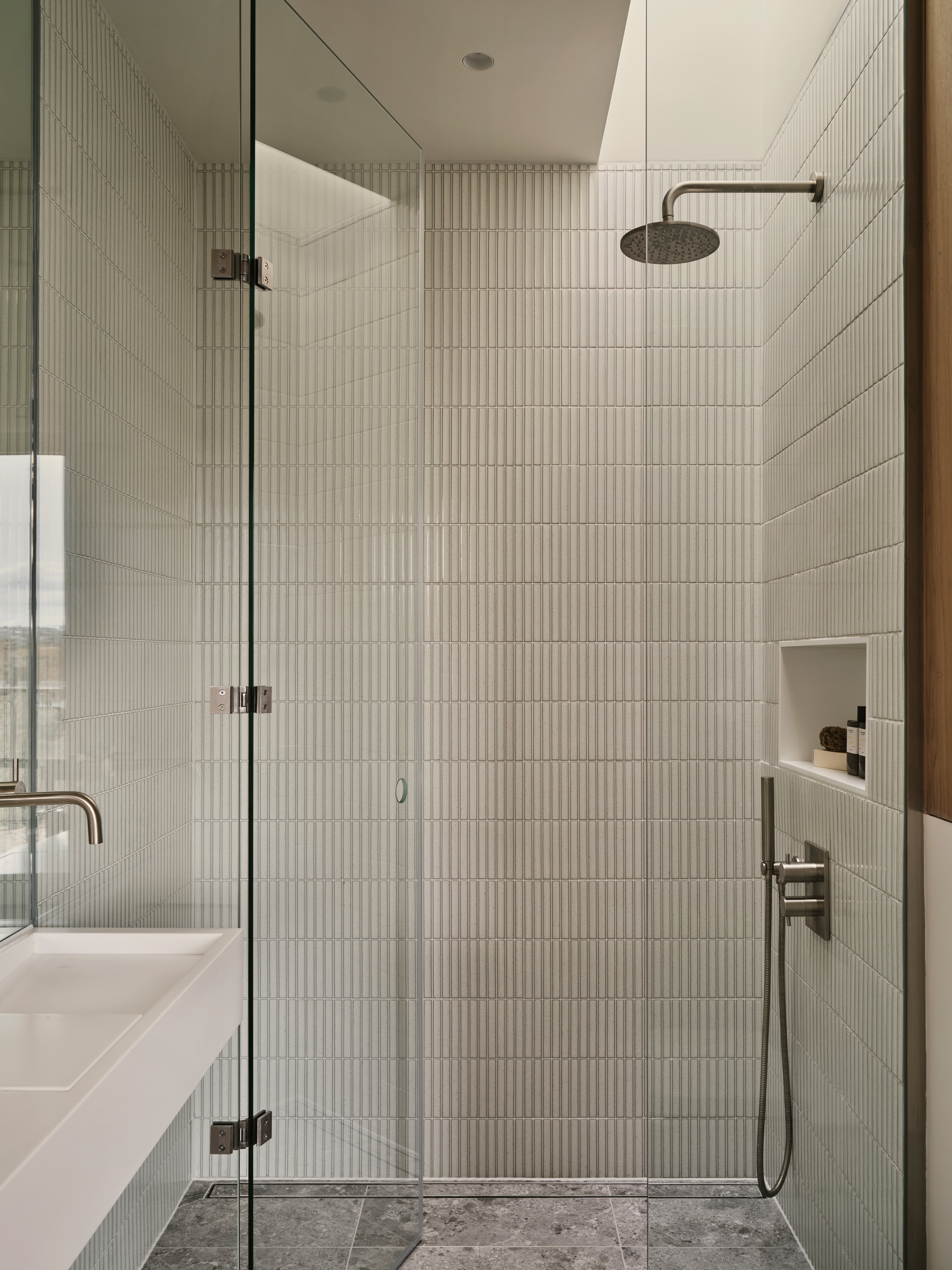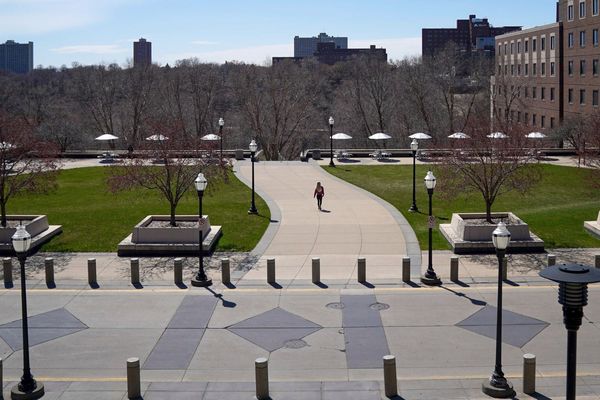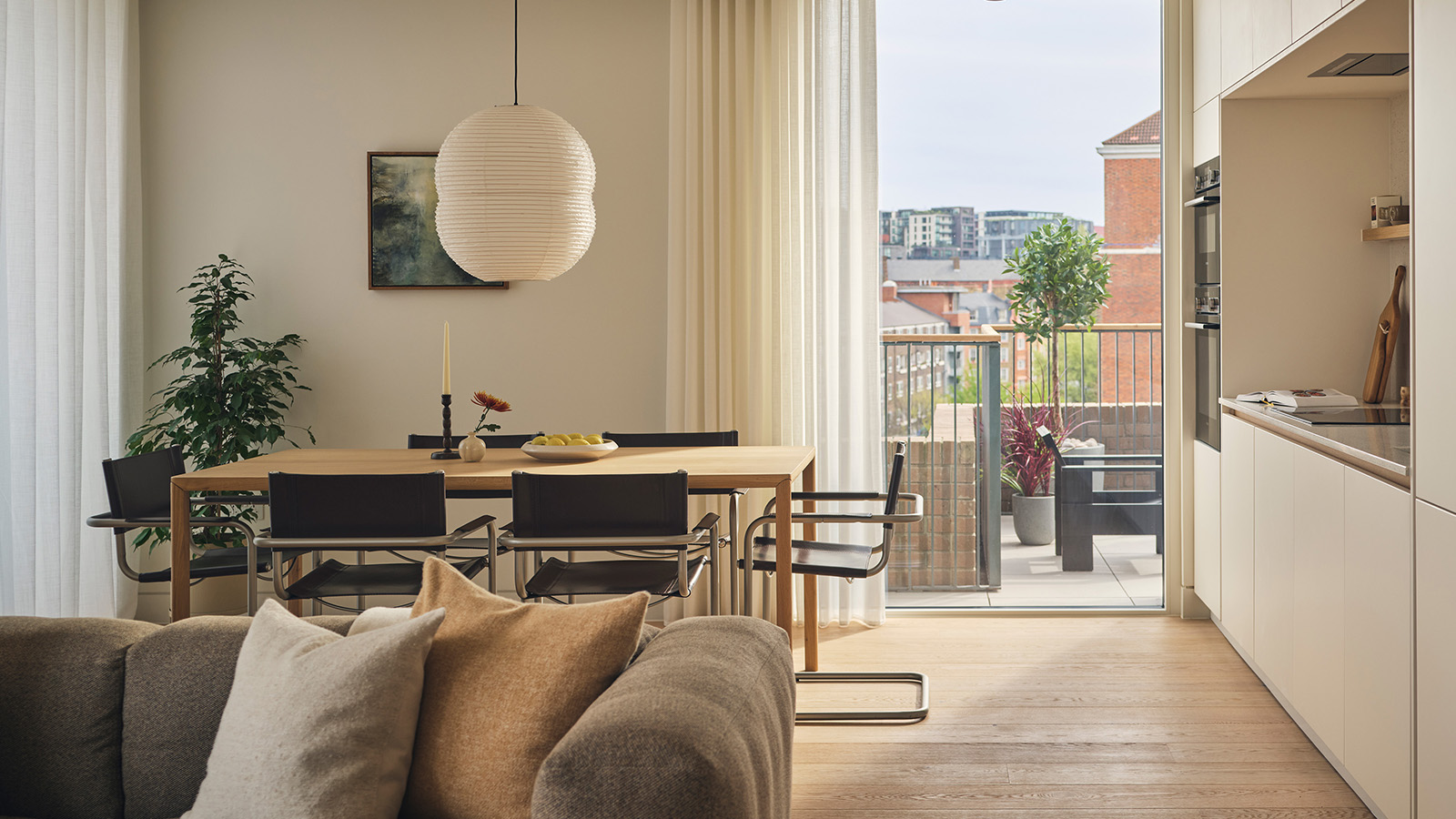
50 Oakley Square offers this rare treat of a combination - a slice of minimalist architecture and residential calm, while set within one of London's most popular corners. The scheme, designed by Echlin and set near Mornington Crescent in Camden, is a stone's throw from the hustle and bustle of the nearby market but has been designed to feel anything but - drawing on some cool design tools (soundproofing, natural light, orientation and the right materials) to craft a haven of serenity for its residents and guests.
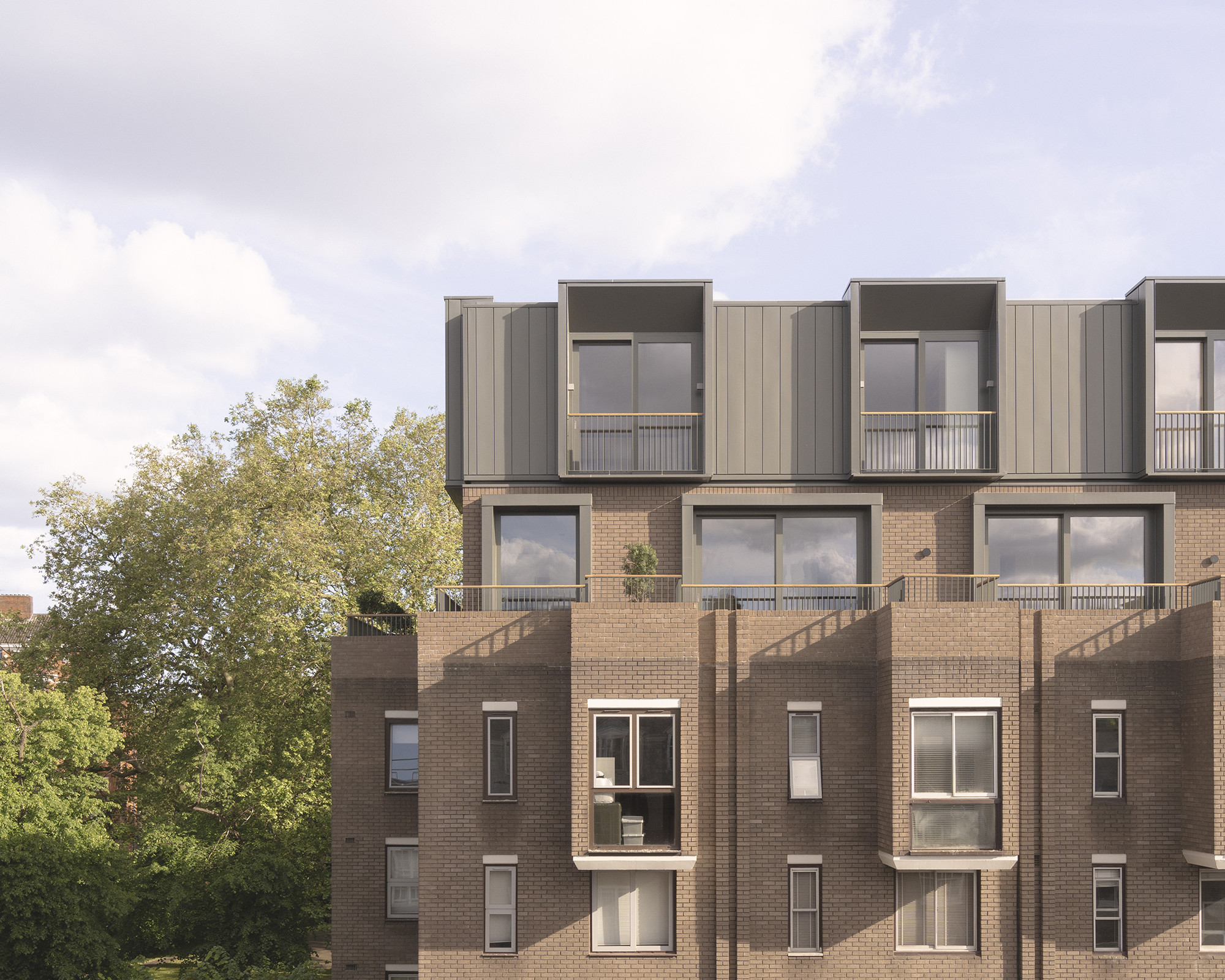
Inside 50 Oakley Square, Camden
50 Oakley Square stands out for one further reason. Created as a rooftop extension, the project is the creative refresh of an existing, modernist architecture-inspired 1980s building. By renovating the original building's communal areas (and discretely elevating it for all tenants - old and new) and adding an extra eight rooftop and penthouse apartments at its crown, this is an imaginative residential typology.
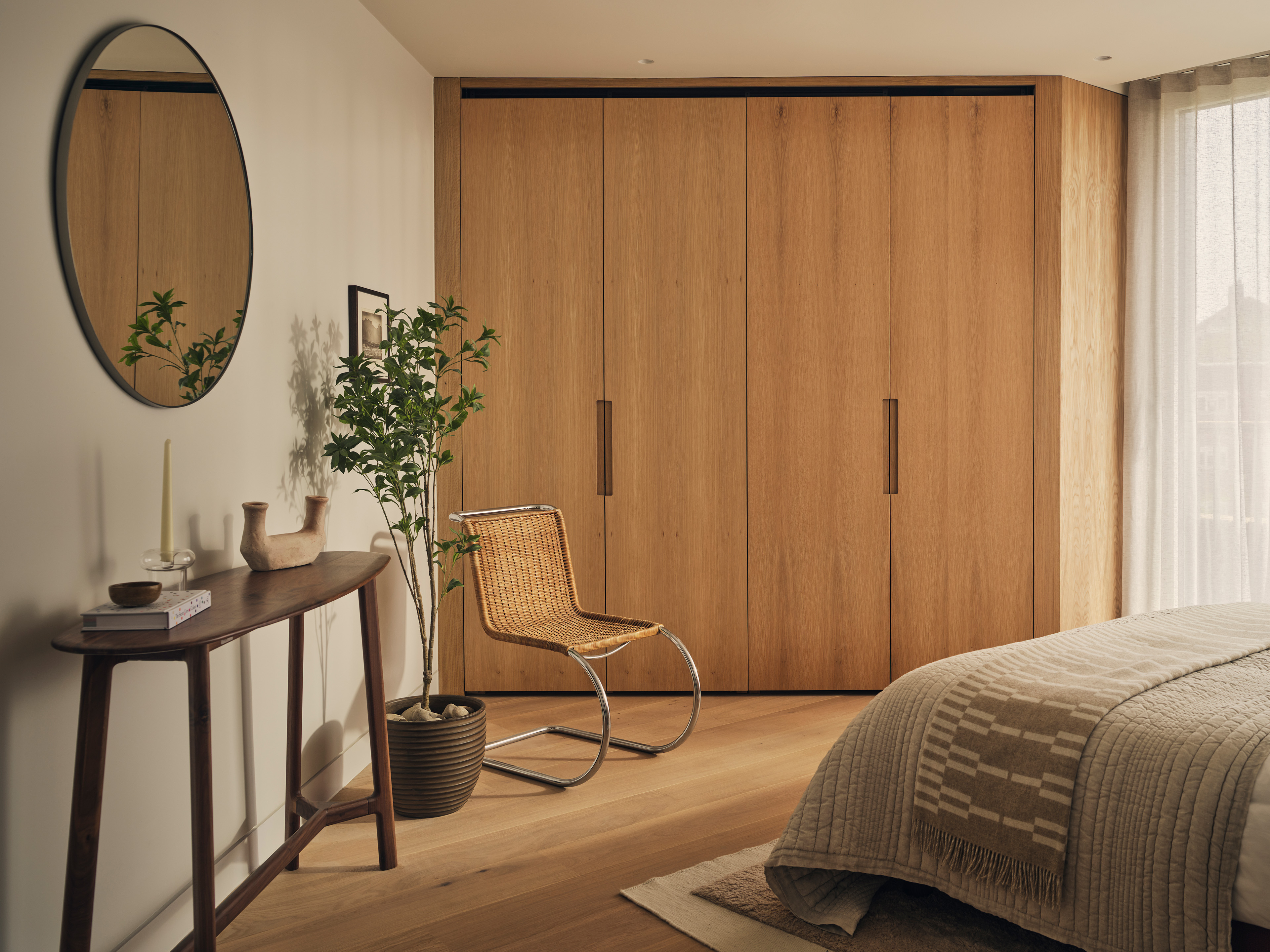
The one- and two-bedroom apartments in the new addition look over the charming Camden rooftops, offering London skyline vistas. At the same time, corridors, stairwells and the entrance have been given a facelift, not only creating a warm and contemporary environment (that stays true to the building's original character) but also bringing these spaces to the 21st century in terms of accessibility and facilities' requirements.
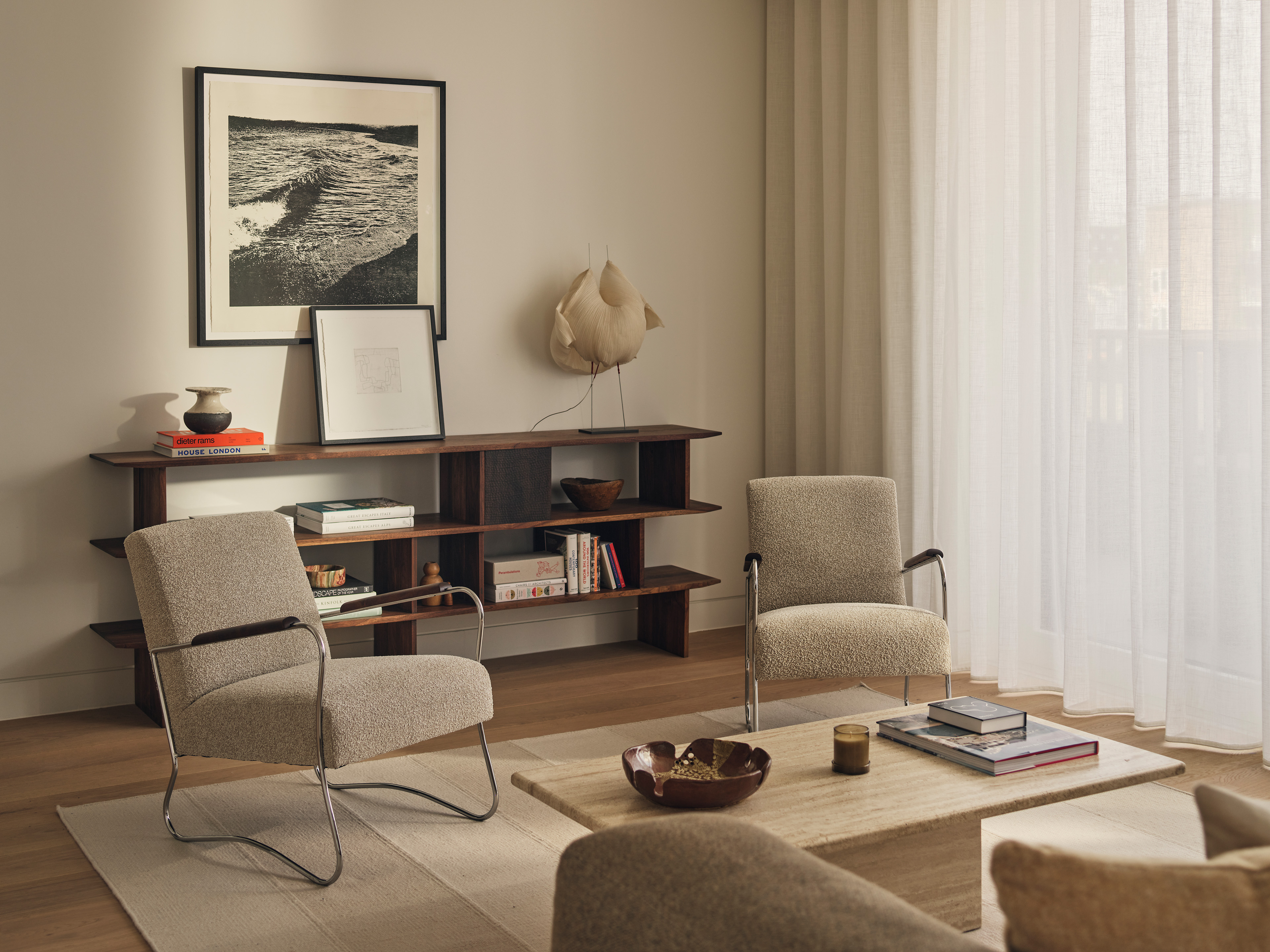
Meanwhile, inside the homes, a Nordic sensibility matched with British craftsmanship prevail, bringing together natural materials and light colour tones to craft spaces that feel peaceful and welcoming.
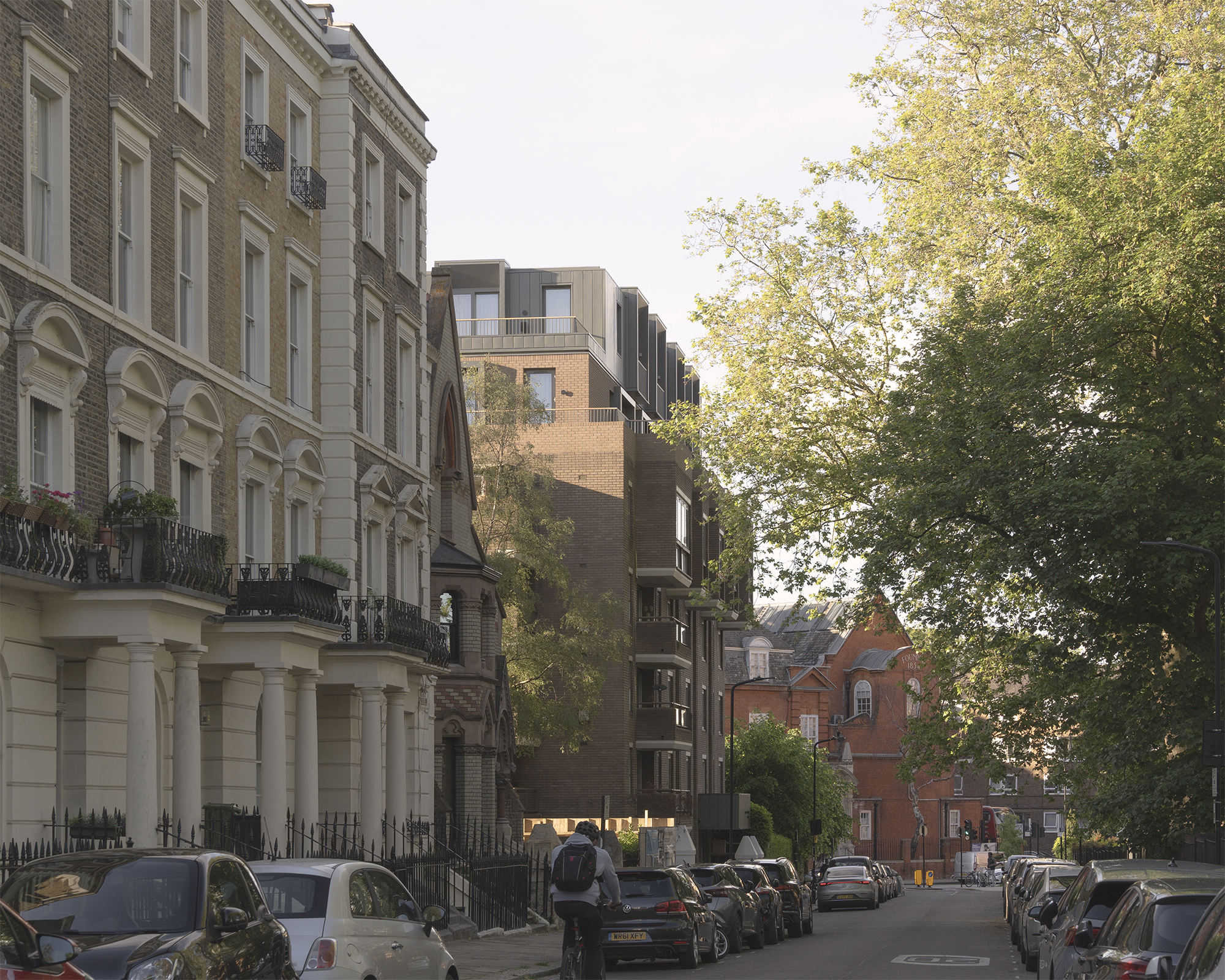
The kitchens, for instance, feature terrazzo worktops from Caesarstone and fully integrated Siemens appliances. Bathroom combine porcelain, mosaic and cement tiles from London-based Claybrook Studio and Bert & May for a tactile, seamless feel.
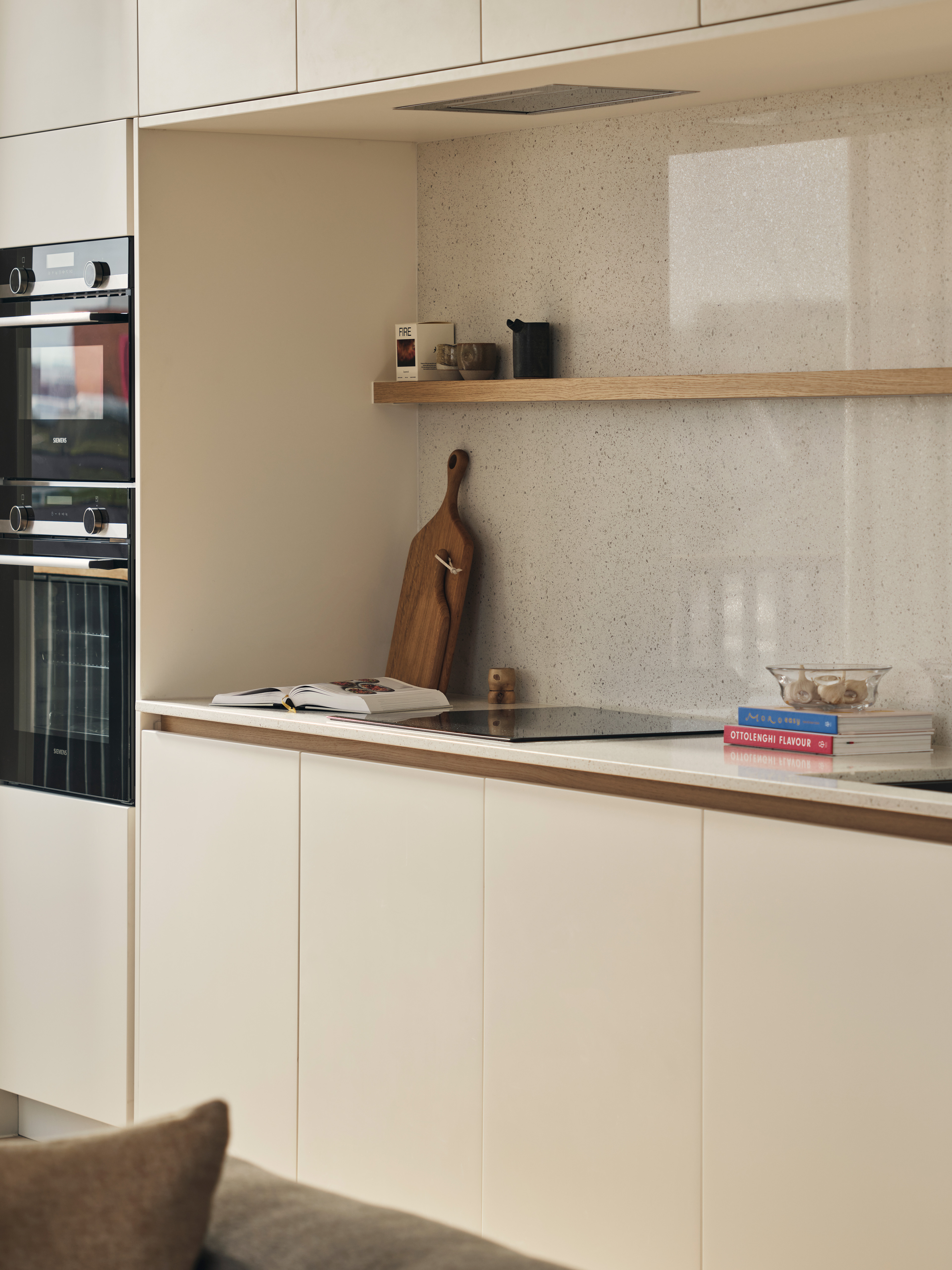
Echlin co-founder Mark O'Callaghan said: 'After a few years discussing this scheme with the local council, we feel we have now achieved a great collection of new apartments that will benefit the residents and the nearby communities through the provision of additional housing and bringing a new lease of life to this corner of Mornington Crescent.'
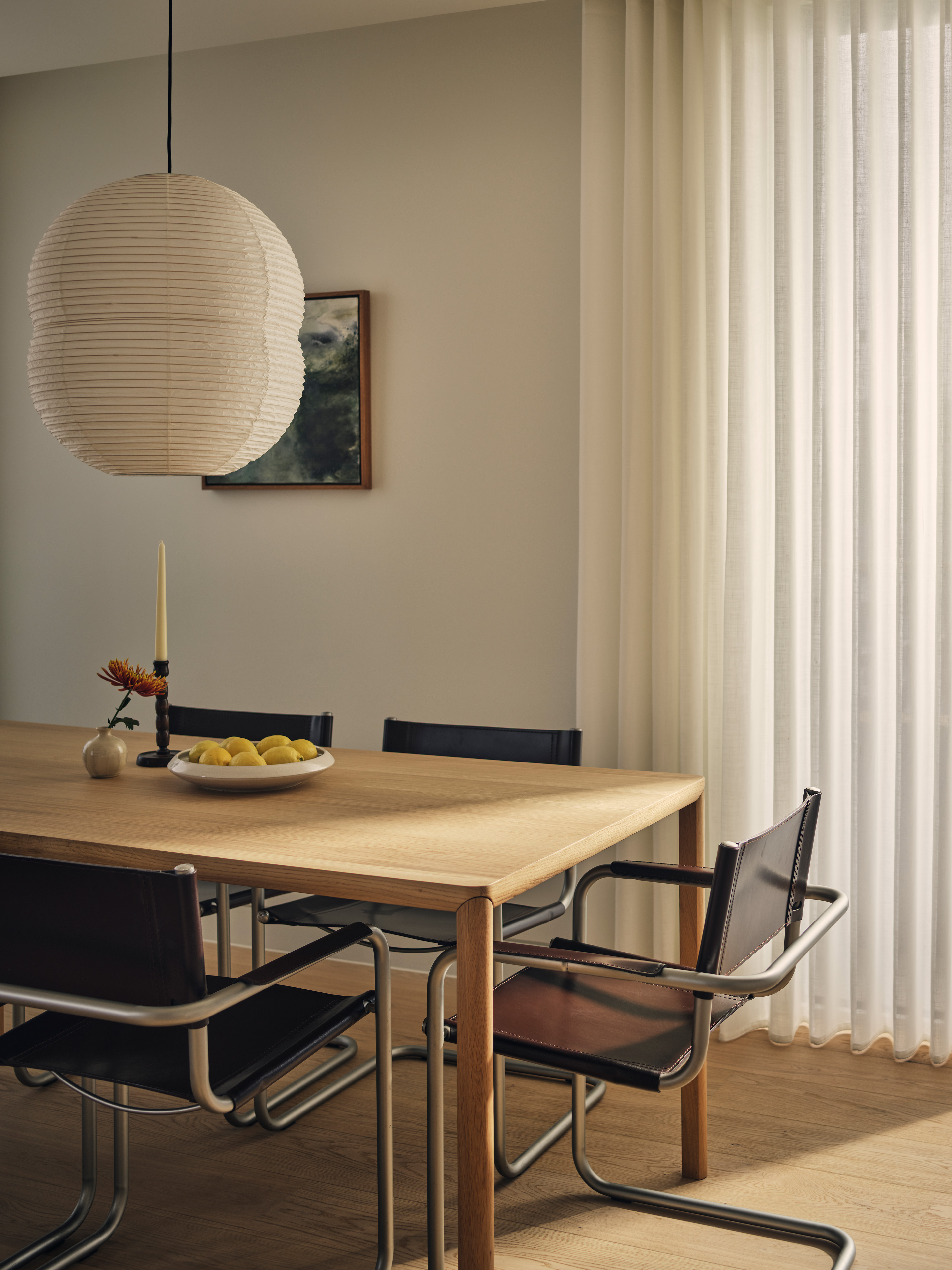
'It has been a great pleasure to see the airspace turn from a gravel-topped flat-roof in need of repair into a spectacularly light-filled and airy yet warm set of penthouse and sub-penthouse apartments.'
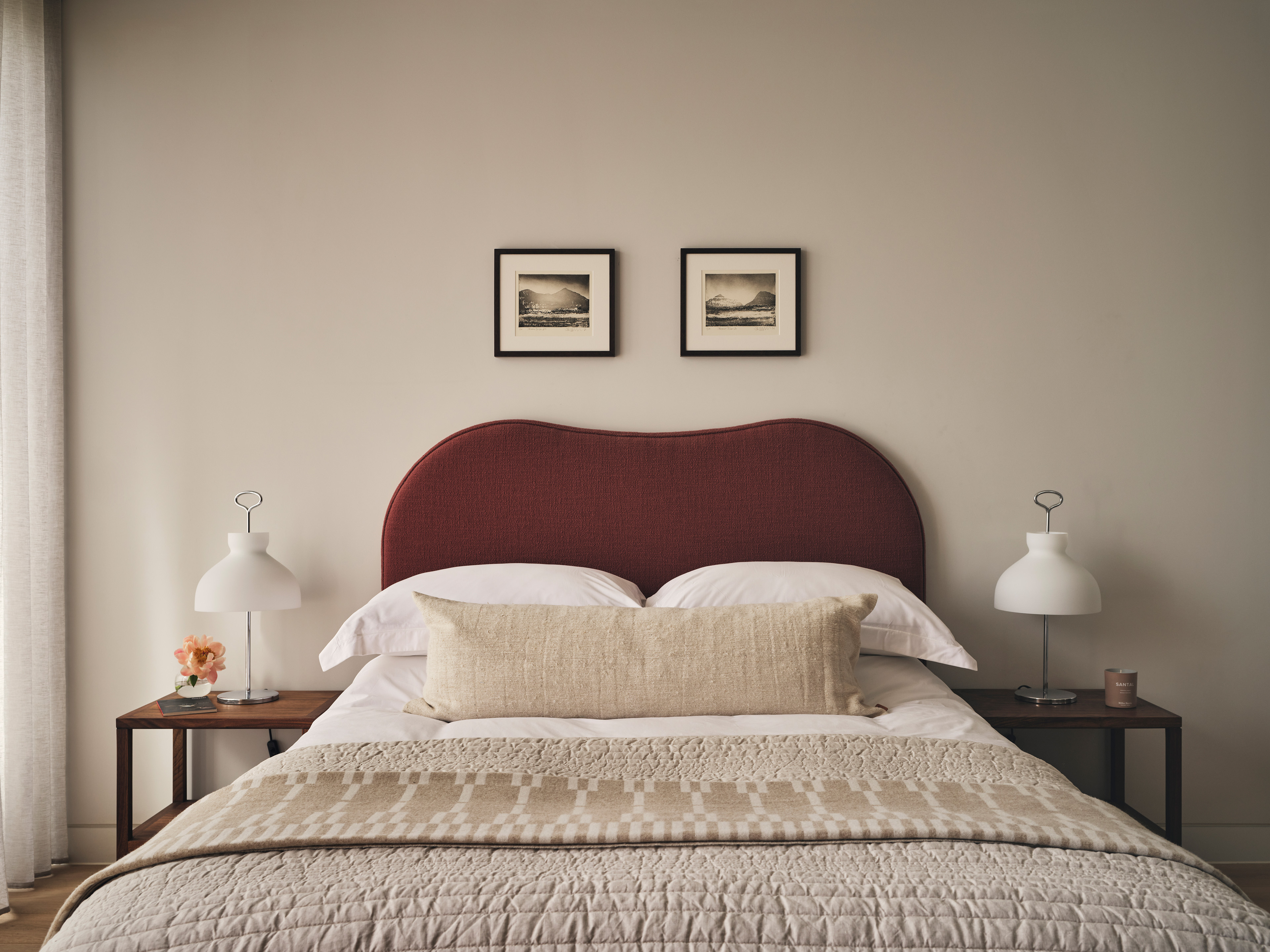
Bridging architecture, interior design and development, Echlin is a London studio that specialises in residential work - both single family homes and multi-family housing, all across the capital. Past examples of their work include Kenure House and the penthouse at Rathbone Square.
