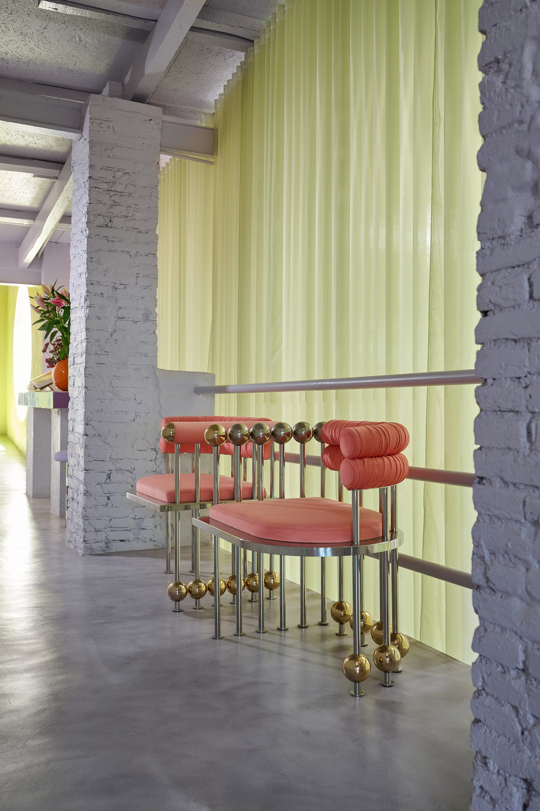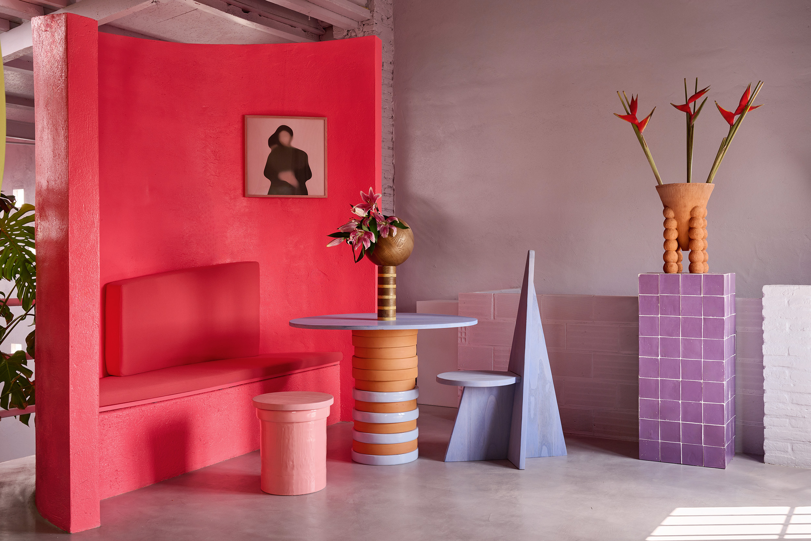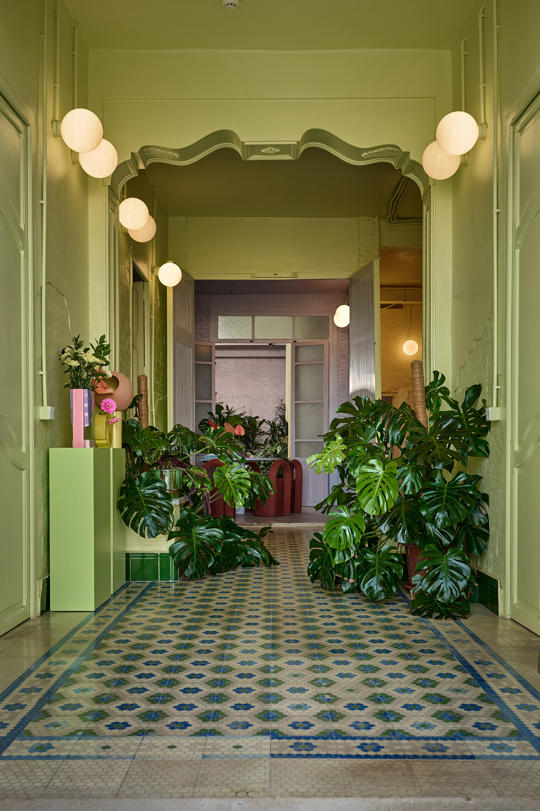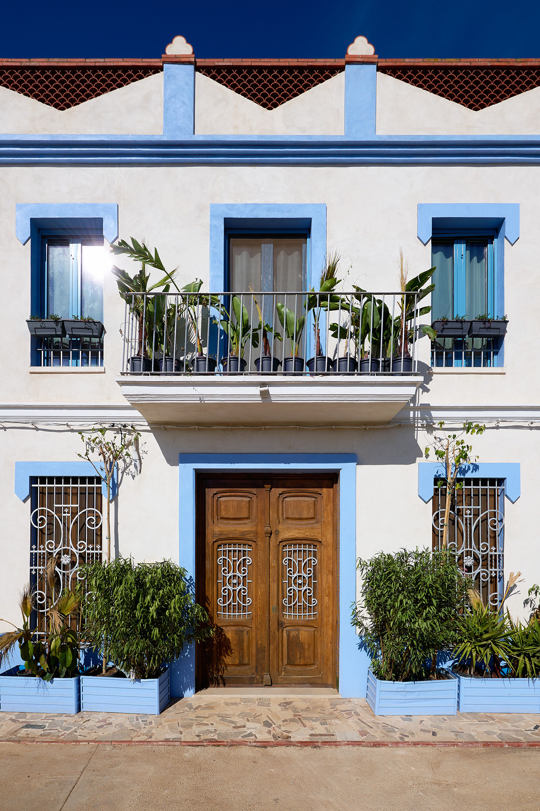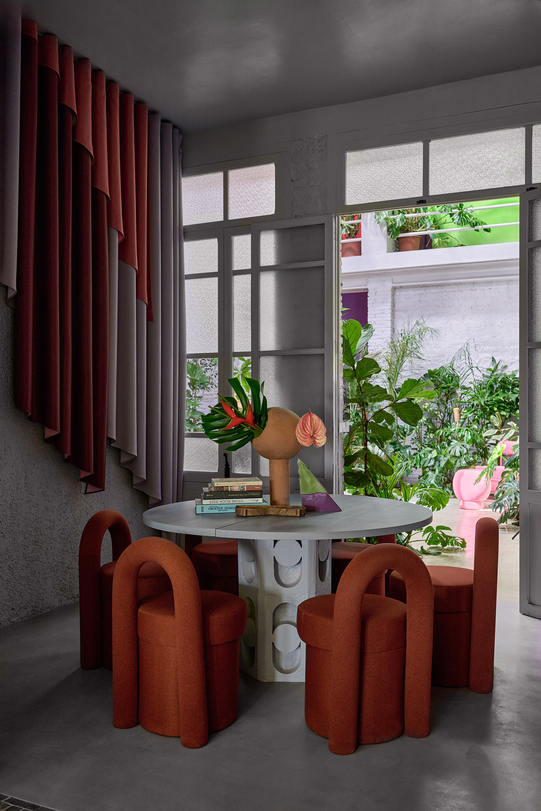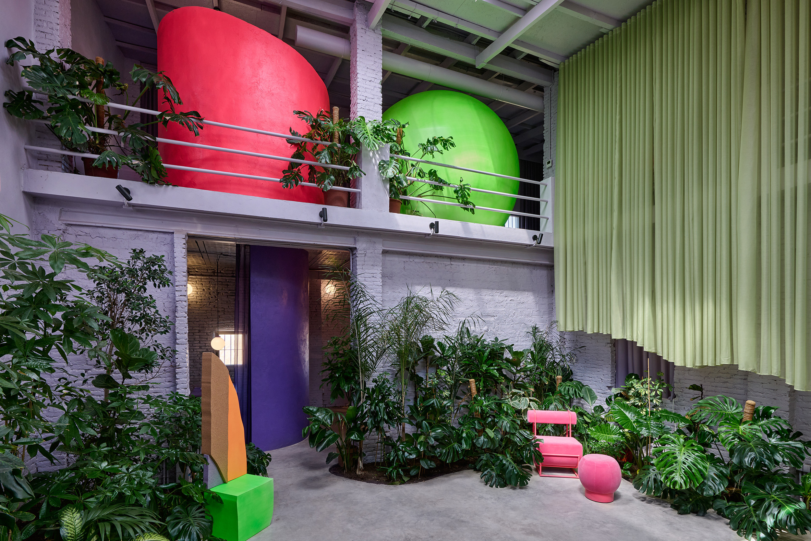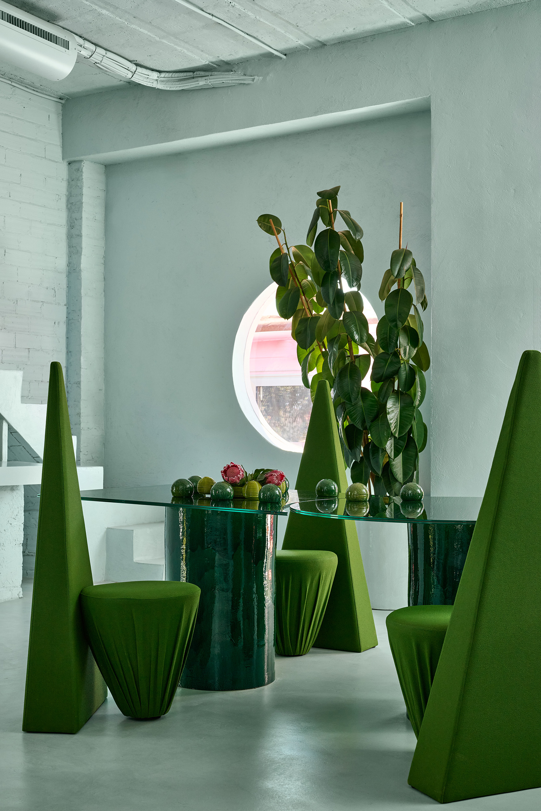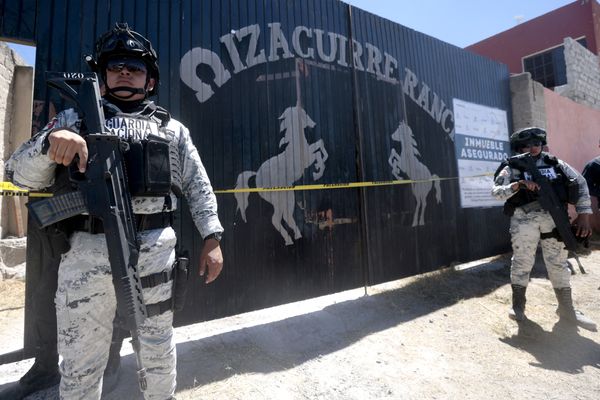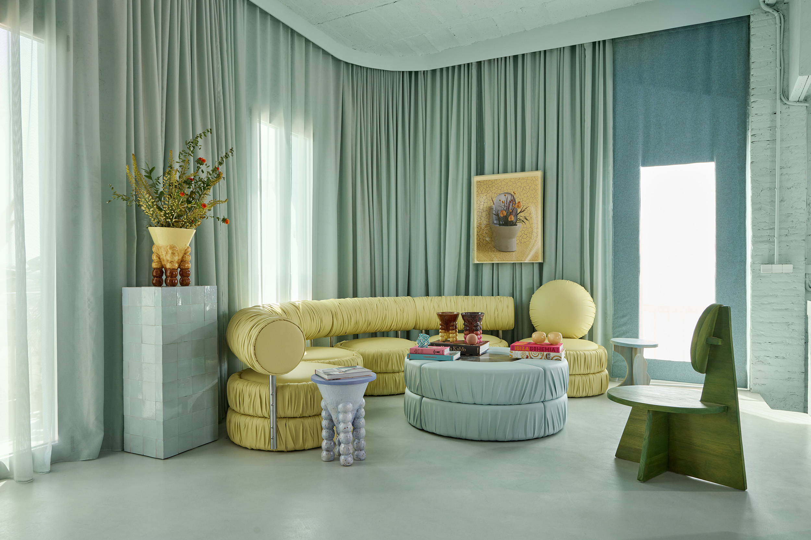
Ana Milena Hernández Palacios and Christophe Penasse’s Valencia-based multidisciplinary design studio Masquespacio has gone from strength to strength since its inception in 2010, collecting a series of awards – including at Wallpaper* Design Award in 2017 for its Obloha lamp redesign – thanks to its fun and innovative approach (also seen in its previous base, which we explored in 2016).
Playful and colourful, the duo’s work spans projects such as a futuristic bakery and coffee bar in Saudi Arabia, a swimming pool-themed burger restaurant in Italy, furniture for Missana, a concept store for publisher Rubio in Valencia, and a collection of tiles with organic patterns for Spanish brand and long-term collaborator Maora Ceramic.
Discover Masquespacio's home and office
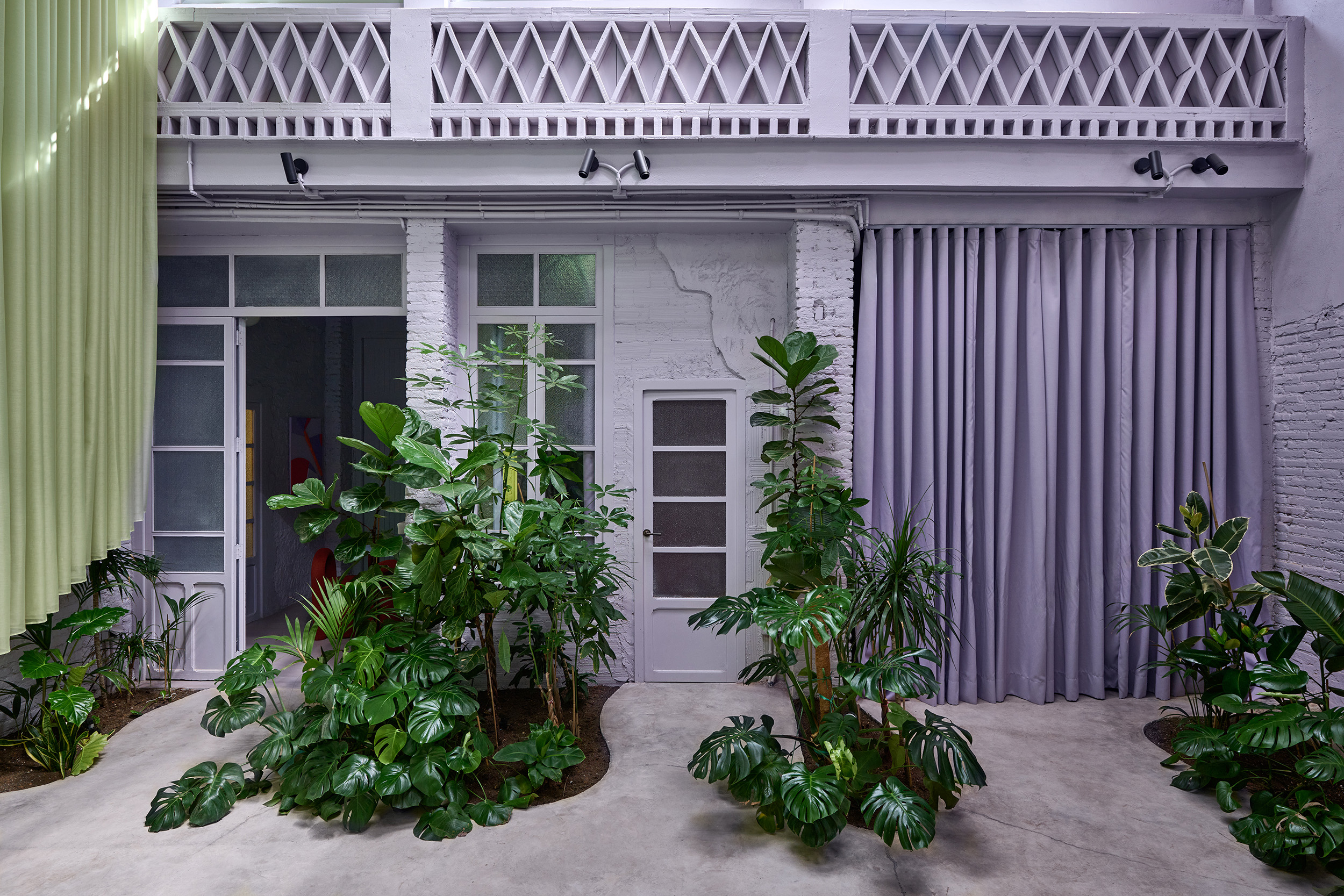
After years of operating from a bright apartment in the city centre of Valencia, the designer duo has moved into its very own home and studio in the nearby countryside. Filled with their playful creations, the 450 sq m two-storey building showcases their creative evolution and references favourite styles including New Memphis, art deco and futurism.
The pair spend three years searching for the perfect house, with many false starts and missed opportunities, until they finally found this 1925 villa, boasting the traditional features, tiled floors and ornate wooden doors commonly seen throughout the region. ‘When we entered the house we fell in love immediately,’ they explain. ‘It had everything: a beautiful setting, a good size to live upstairs and work downstairs, and lots of light.’
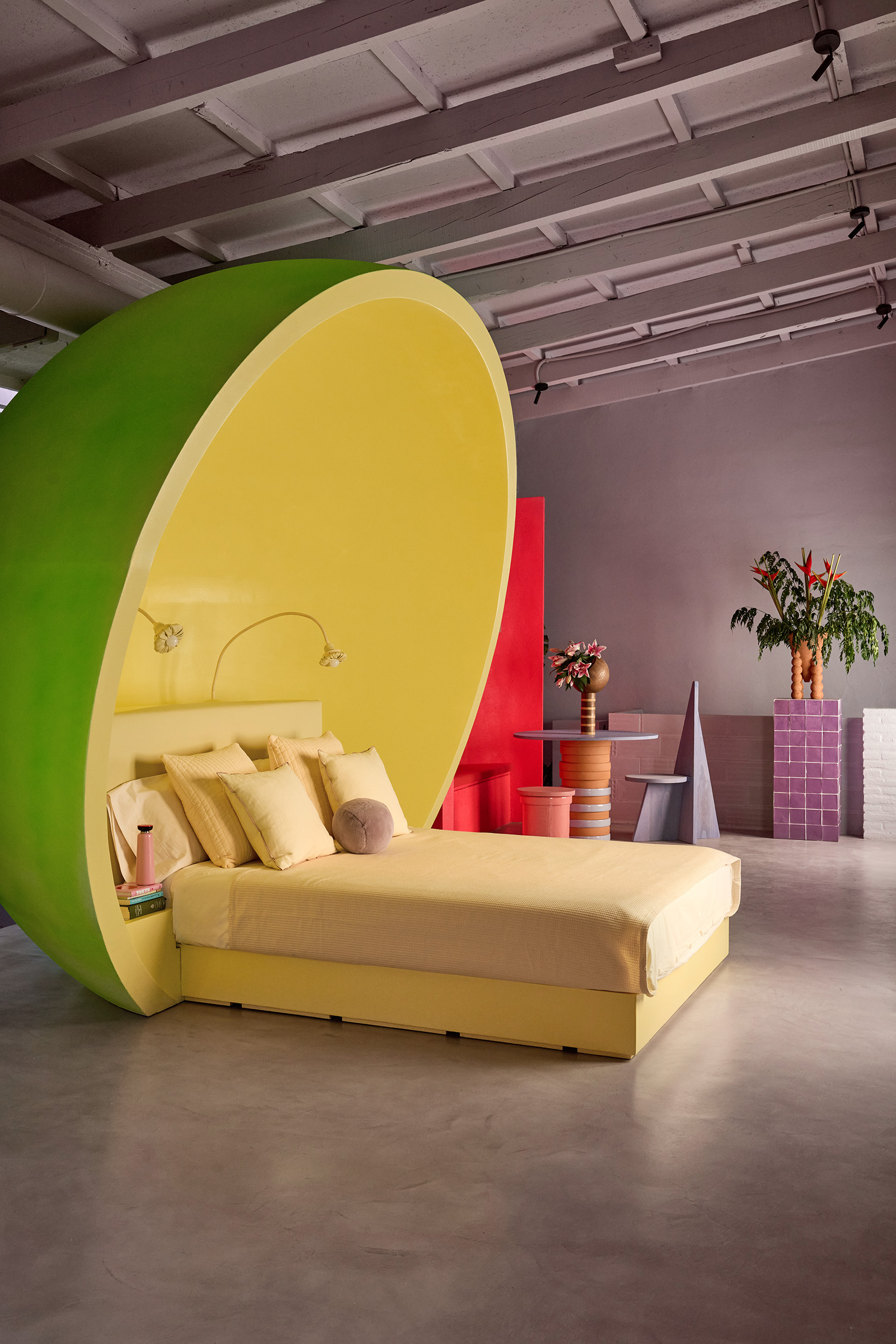
Behind the historical, blue-and-white façade is a grand hallway with beautifully restored hydraulic tiles leading to the ground-floor workspace, a series of rooms all featuring contrasting pops of colours, with painted brick walls and draped curtains adding texture, personality ‘and a touch of warmth to the space’.
At the centre of the house is a lush courtyard garden, a multi-use space that has already welcomed team briefings, family lunches and photoshoots. In the adjoining meeting rooms and offices, the team created tables using a similar lattice motif than the one appearing on the façade’s perforated breeze blocks, and paired it with a coloured microcement floor.
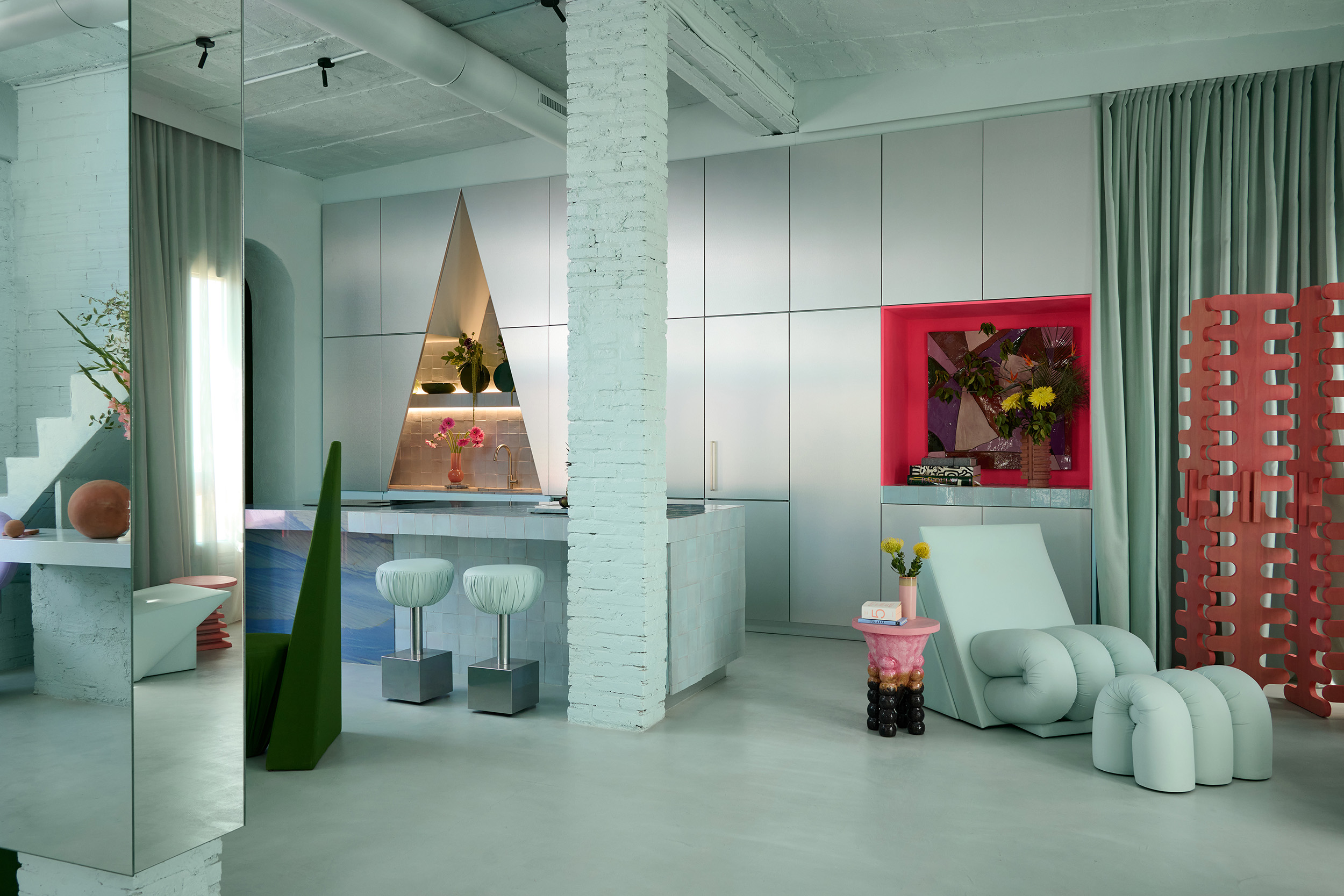
A purple staircase takes you upstairs to the couple’s home, an equally bold and unique space inspired by geometric shapes. ‘The play of square, triangle, circle and semicircle forms reminds us of our past as graphic designers, although some visitors also told us that it reminds them of the New Memphis projects we developed,’ explain the designers.
In the mezzanine bedroom, a fluorescent yellow and green bed with a giant half-domed headboard takes centre stage. ‘This dome offers us total disconnection at the end of the day and was designed by our studio and manufactured with a 3D robot,’ says the duo. It sits next to a small TV area and a bright pink meditation space.
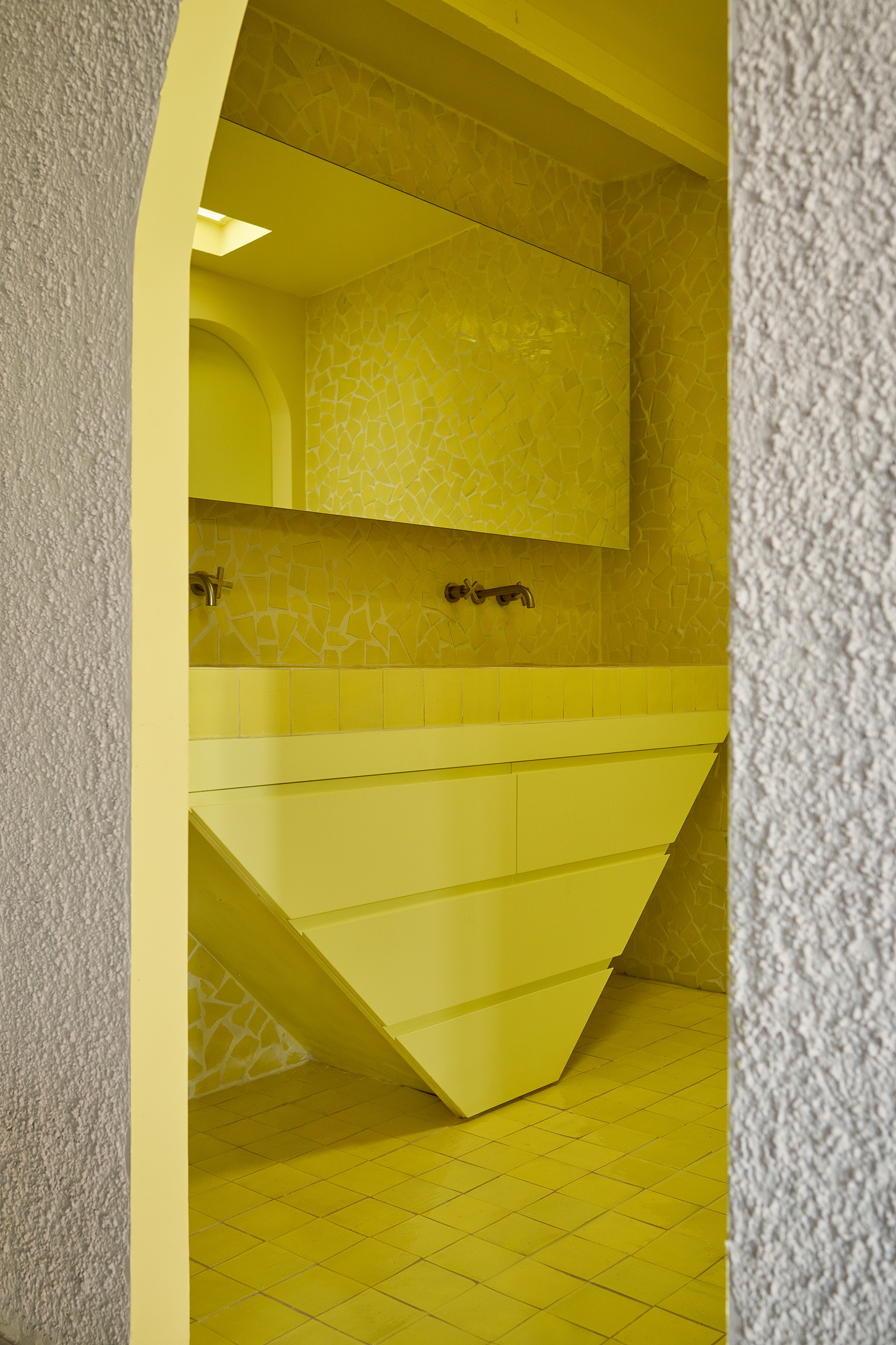
Meanwhile, the large open-plan kitchen and living room showcases many of the couple’s creations, some of which are available from their experimental lifestyle brand Mas Creations. The kitchen is a stunning composition in marble, aluminium and ceramic tiles, all in various shades of blue, while the curtain-lined lounge is home to a ‘Yellow’ sofa and ‘Ball’ chair, a powder blue ‘Pouf’ coffee table, and a hand-finished ‘Cono’ vase part of the first collection Masquestudio designed and produced directly using 3D clay printing.
With this new and inspiring HQ, Masquespacio now has plenty of space to grow. The future is certainly bright for the Spanish studio, which has just presented some new table lamps at Milan Design Week as part of Isola’s ‘Around the Table’ installation.
