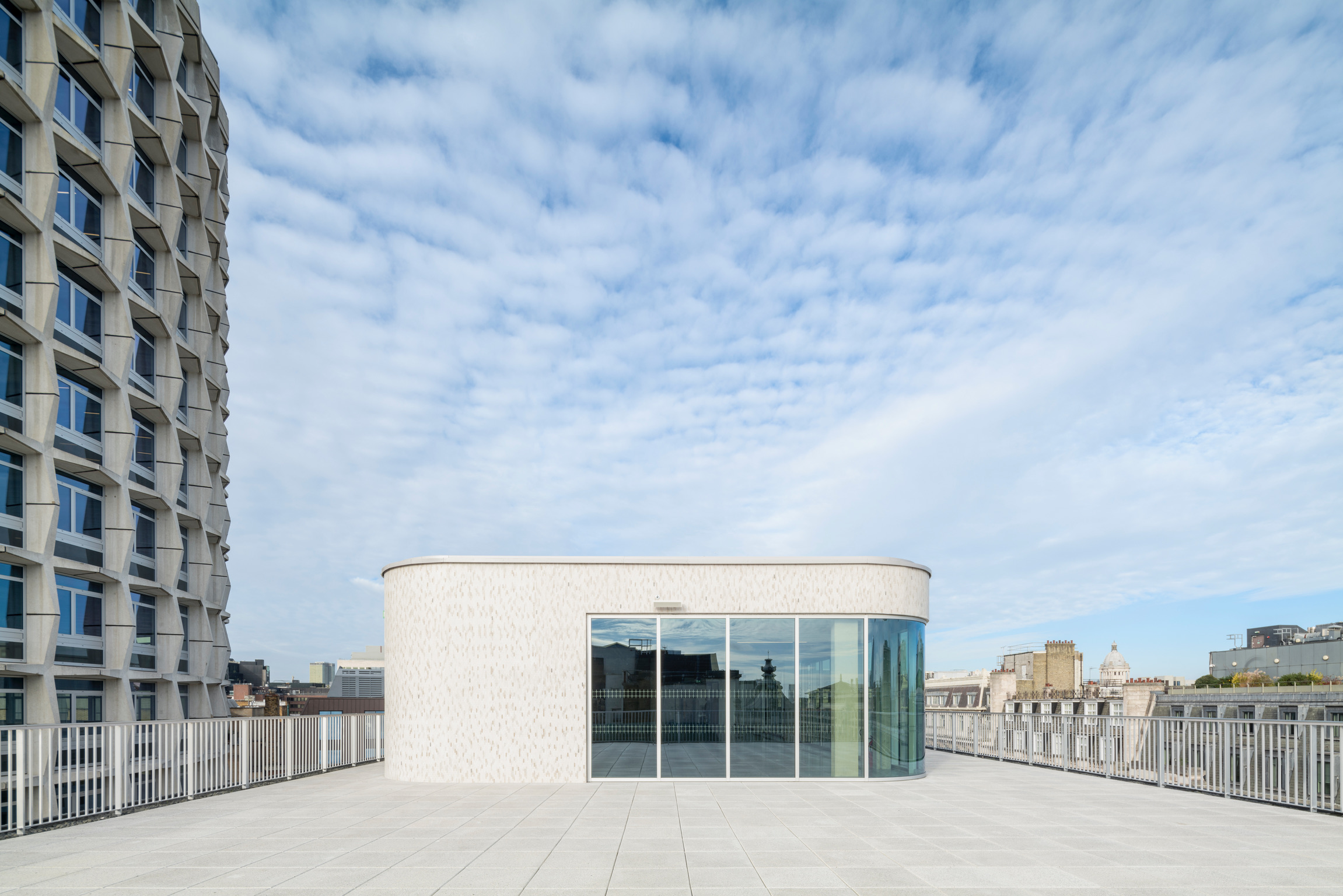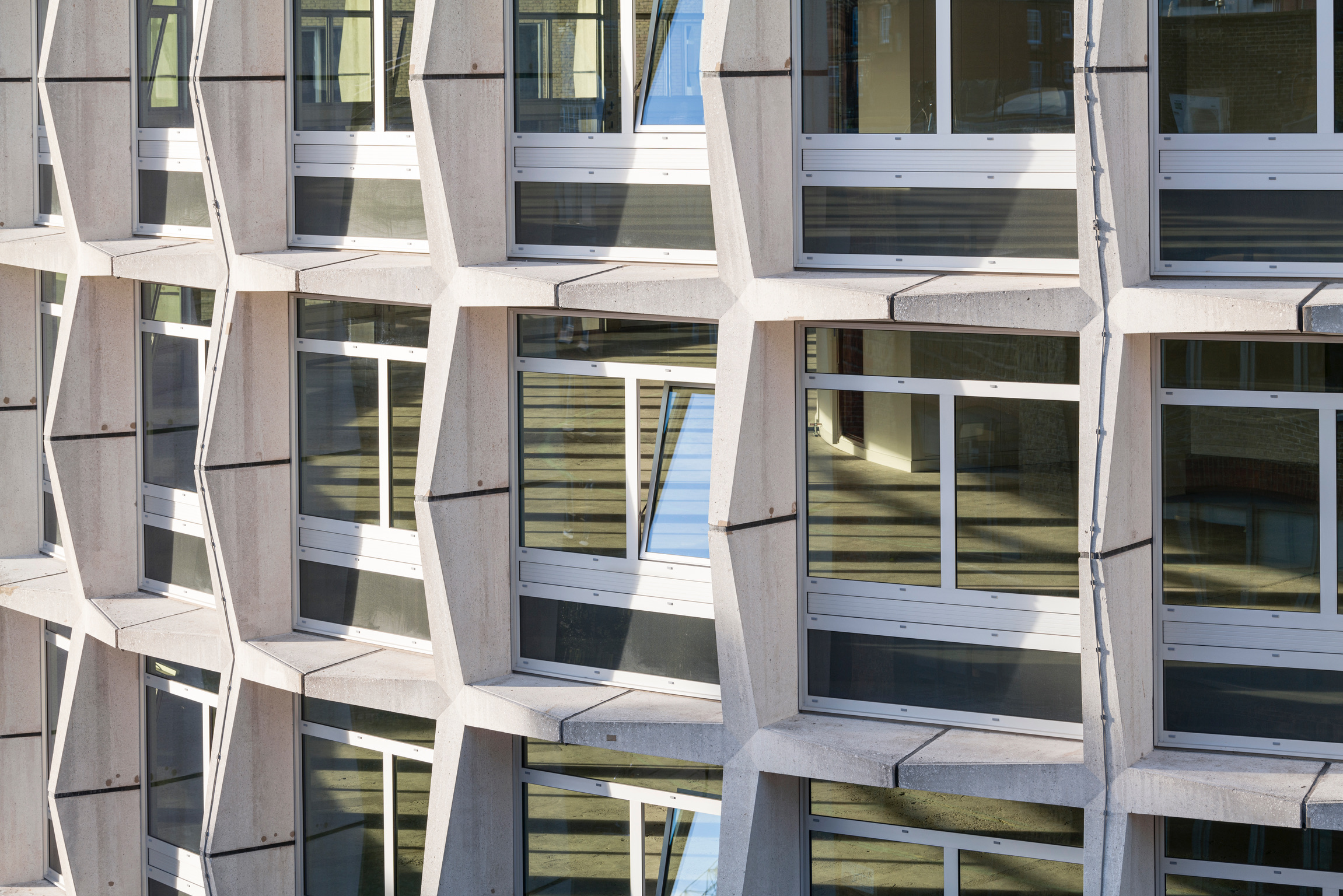
Space House manages an elusive combination that encapsulates the London zeitgeist – a contemporary workspace offering all mod cons; an acclaimed brutalist architecture heritage (by Richard Seifert & Partners, no less); a sustainable architecture certification; and a coveted central location in the heart of Covent Garden.
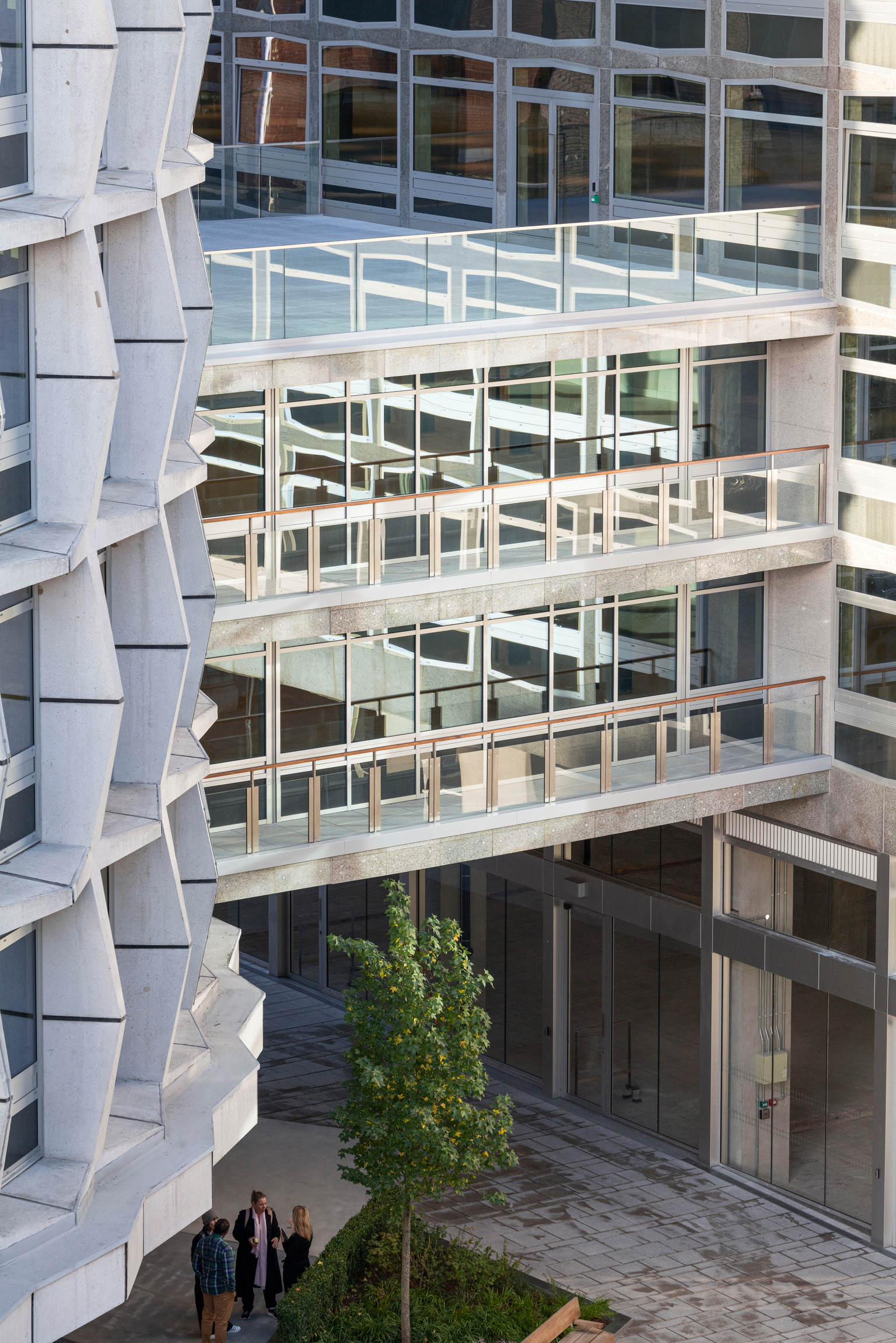
Space House: a brutalist icon
Born as One Kemble Street, named after its address, the complex was built in 1968 for developer Harry Hyams to a design by George Marsh, an architect and partner at Richard Seifert's namesake studio, and the practice founder himself. Richard Seifert & Partners has been prolific in 20th-century London, and is behind well-known designs such as Centre Point, Tower 42, and the South Bank Tower.
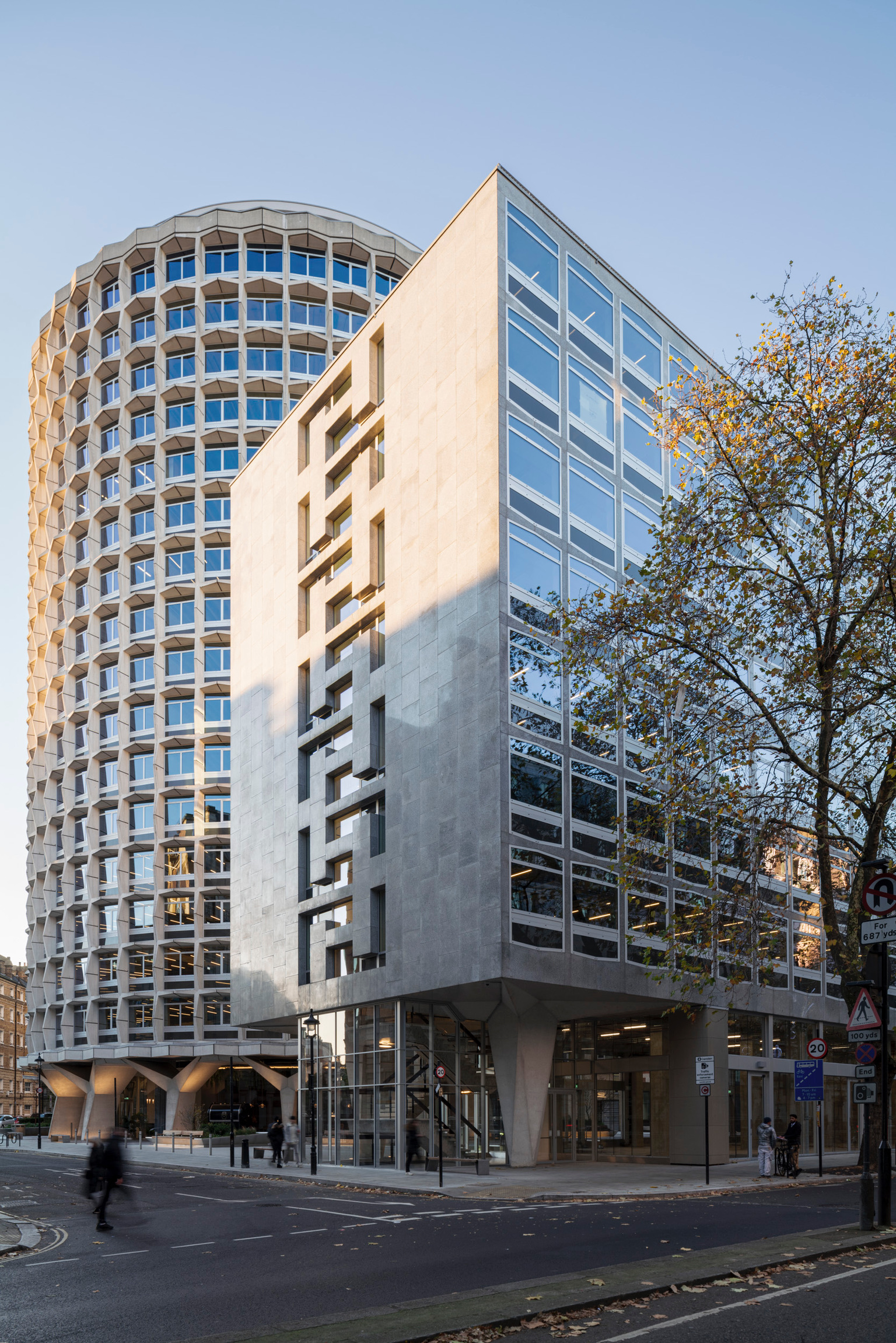
Space House started life as an office block made of two large elements – a cylinder and a lower box. Featuring an angular modular façade and muscular supporting columns (something of a Seifert trademark), the complex was the HQ to the UK’s Civil Aviation Authority for many years. Its architecture, a brutalist, raw and unapologetic high rise, is now Grade II-listed.
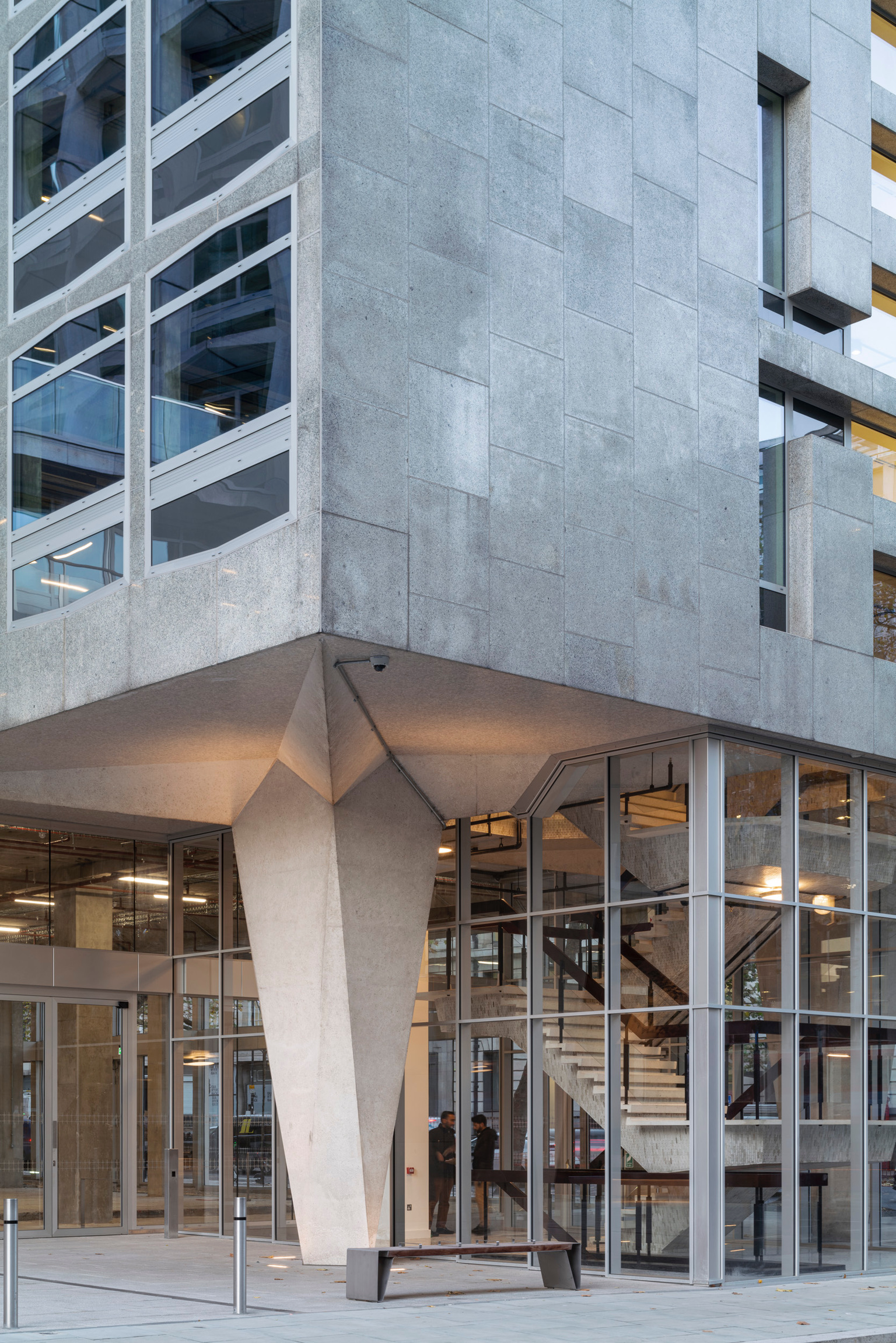
Space House’s new, 21st century life chapter
Now, after a four-year redevelopment, the well-known building recently reopened its doors, and has high ambitions. The project was led by global real estate investment, operating and development company QuadReal, with Canadian-owned developer Seaforth Land, and Atelier Capital Partners. The UK's Twentieth Century Society has called Space House the 'coolest new office development of 2024'.
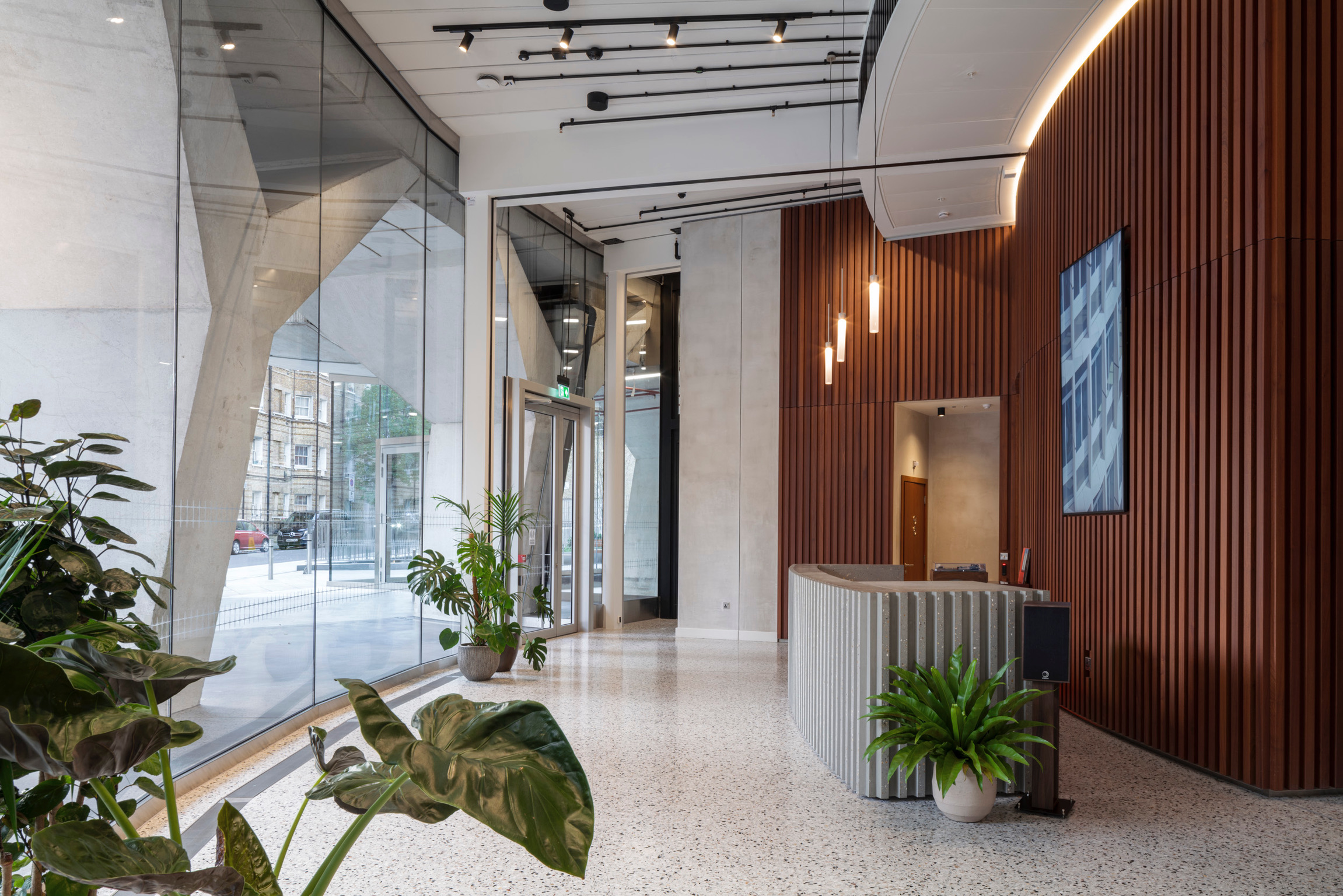
Its renovation architect, Squire & Partners, led the way in balancing the old and new, creating effortless transitions between the two, restoring, reconstructing and refreshing where needed – while seemingly effortlessly achieving a coveted BREEAM Outstanding, Net Zero Carbon certification for sustainability. The result, spanning some 260,000 sq ft across its two blocks, was crafted with the support of engineering firms Atelier Ten and Pell Frischmann.
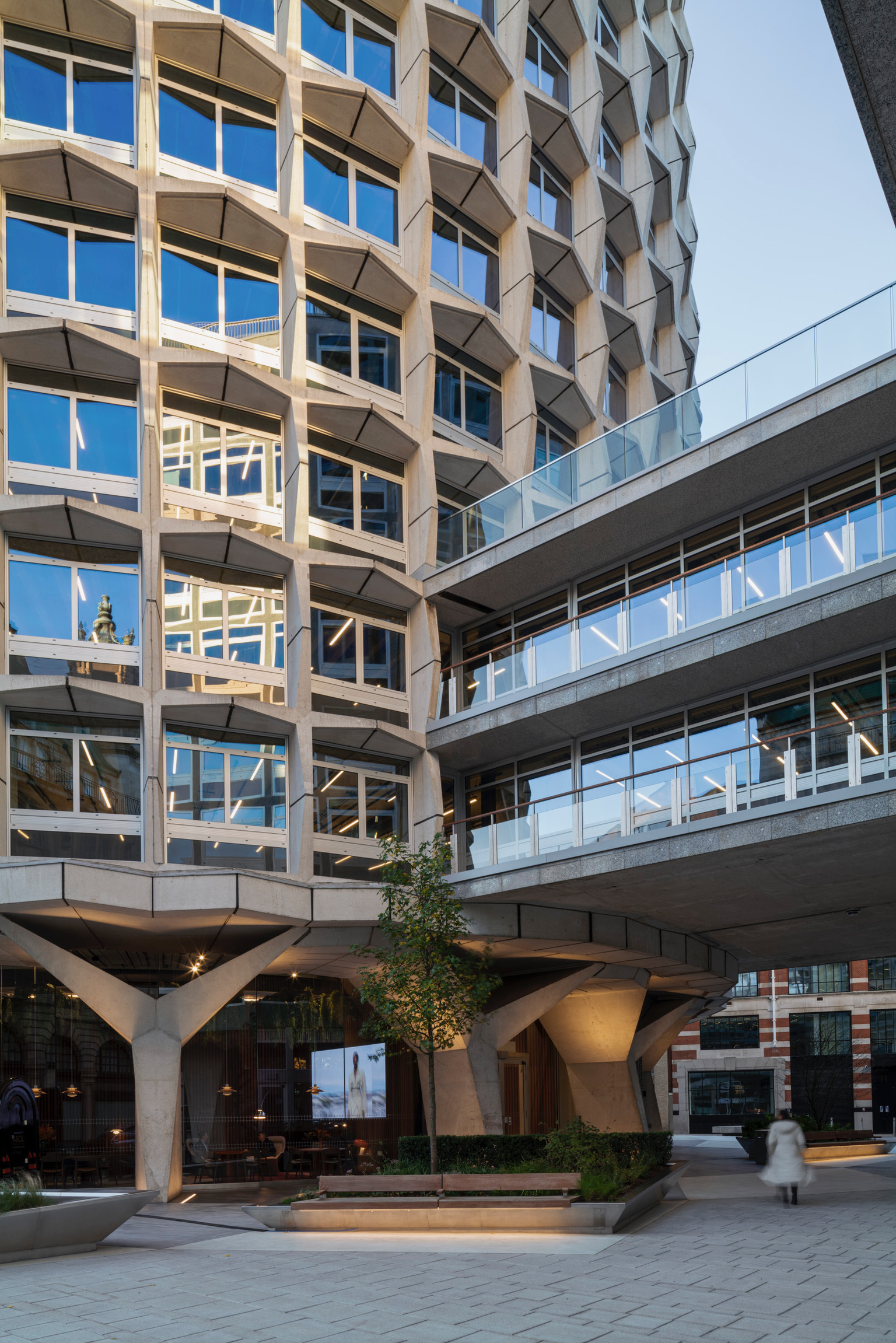
'Space House is a very special and rare listed design icon. The opportunity for its full refurbishment demanded massive passion and drive to bring it back to life and reimagine it as something even better than it started out – much closer to its documented design intent than its final built-out, fitted-out self. This required an amazing client, consultant and construction team of doers, makers and believers with vision,' says Tim Gledstone, partner at Squire & Partners.
'Originally built in 1968 and refurbished in 1996 and 2003, our design has removed the layers of interventions to retain, expose and celebrate the original architecture and vision. At the same time, we have created respectful and highly sustainable new additions to publicly activate the ground floor, accommodate modern working environments, and answer the needs of tomorrow’s occupier and visitor – prolonging the life of the building for many more years to come. We must look back to look forwards!'
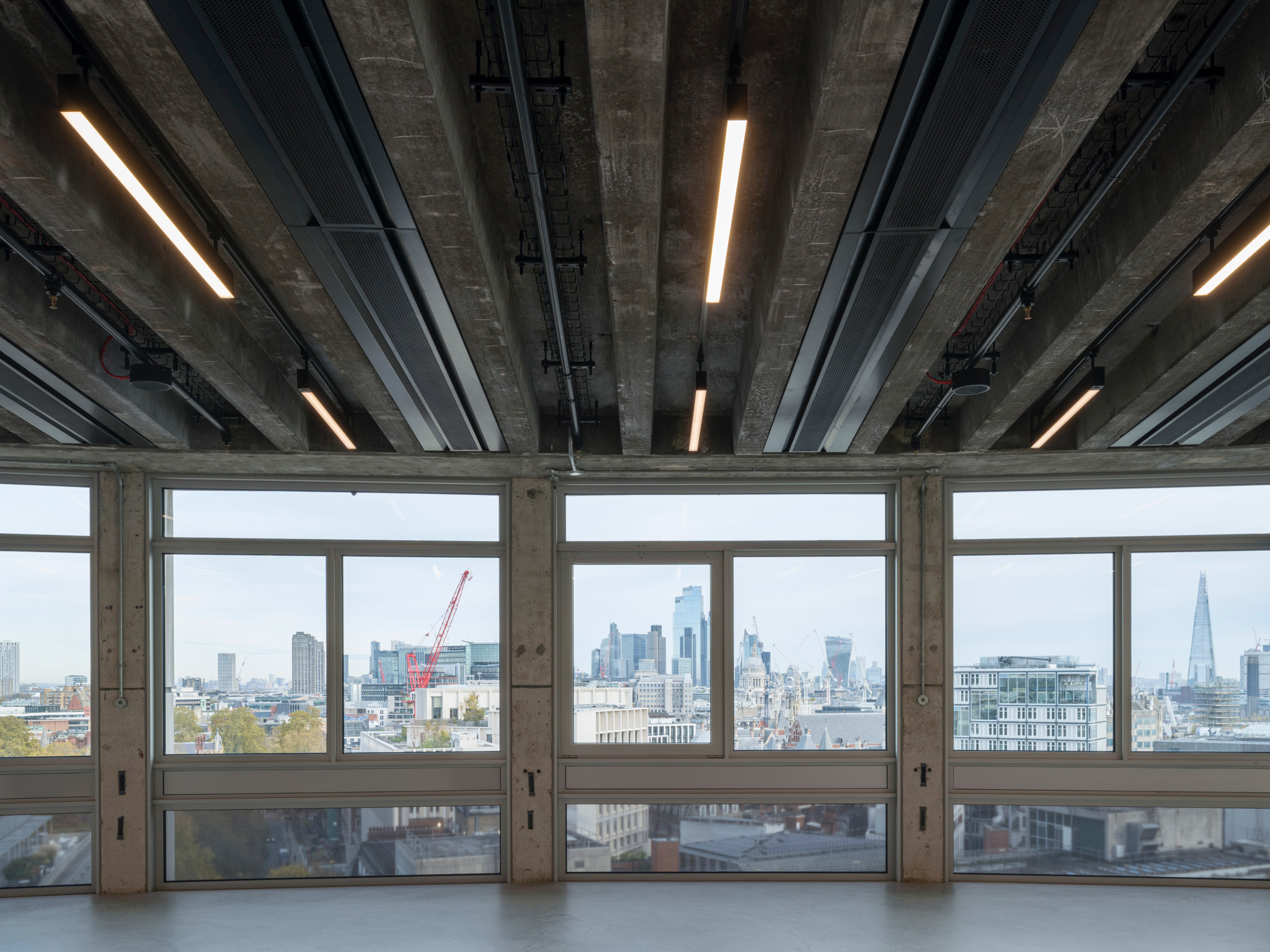
Beyond the careful restoration and reconstruction of the existing fabric, Space House additionally includes a range of new – seamlessly woven-in – elements. There is a new Sky Loft, exclusive to the 17th-floor office penthouse, which offers sweeping 360-degree London views; a new clubhouse on the eighth floor, containing a bar and terrace; extensive storage space and an events venue in the redesigned basement; and car and bike parking spaces and showers for tenants.
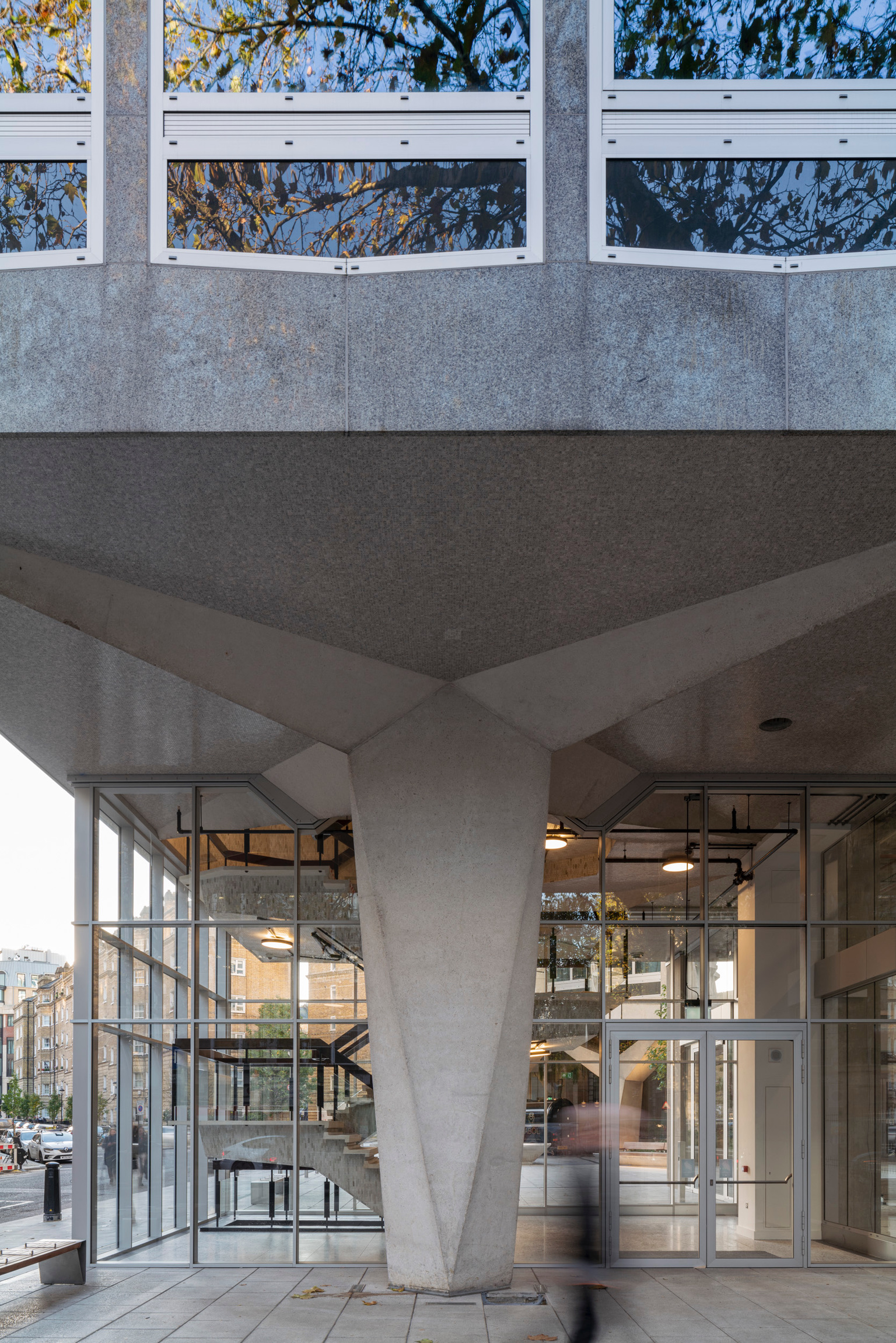
Tyler Goodwin, founder and CEO of Seaforth Land, says: 'Space House is not just a London prime grade-A office building, it is a globally relevant example of the future of the office market – designed to empower our customers (our tenants) win the war for talent and earn their commute with unique, experiential office space.
'Our vision doesn’t end here, the Space House Experience is about a humanised customer experience designed to serve our community, their employees, and their customers and to take full advantage of our extensive on-site amenities and Covent Garden’s many amenities.
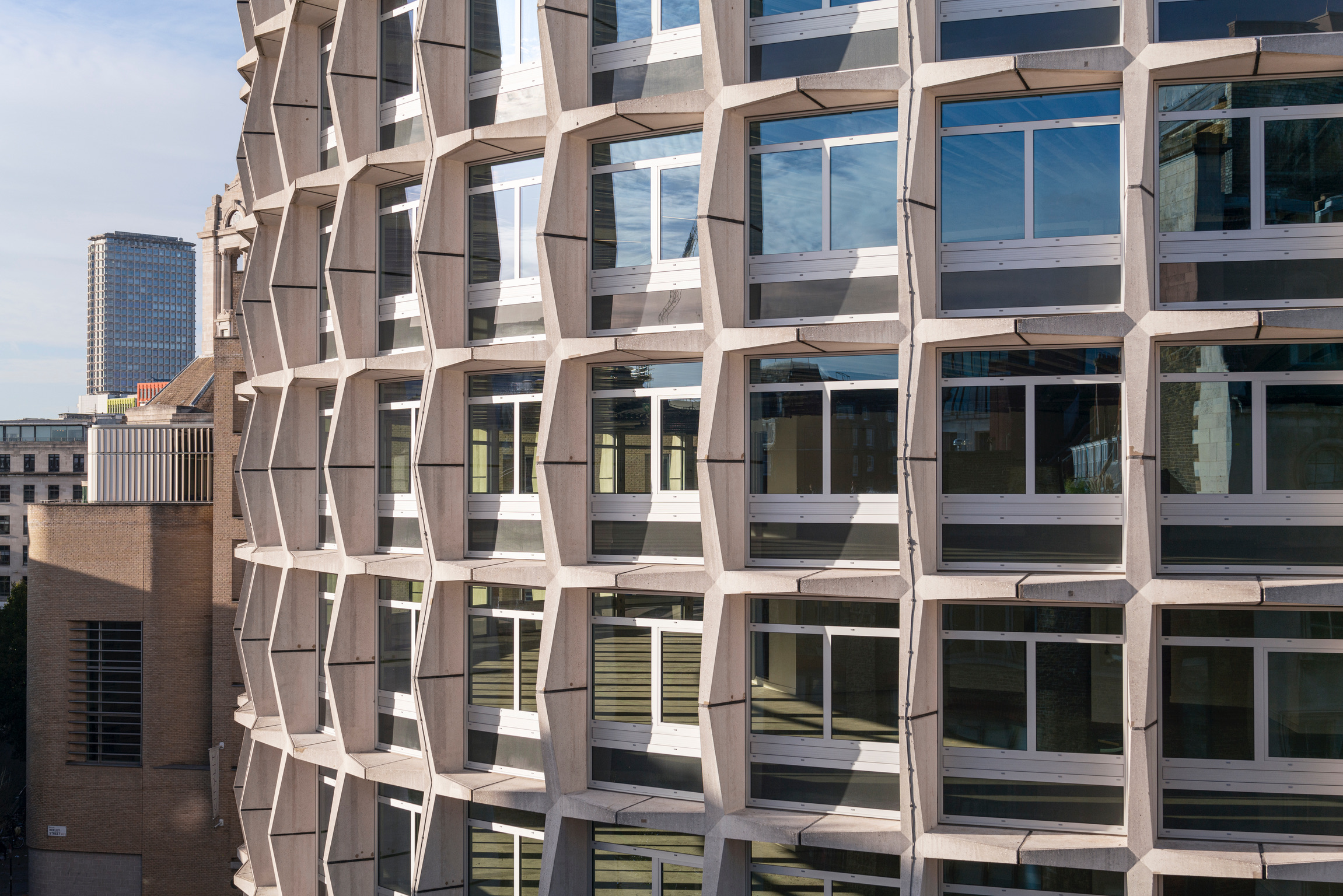
'Making the Space House experience appear effortless – despite years of effort – has been a parallel objective. New sustainability and conservation standards have been achieved with this building that will resonate with the next generation of talent that want to work in a place that reflects their values and has a clear sense of purpose.
'Space House is the exemplar of what is possible when you have the best people, including the world’s best consultant teams, and great partners like QuadReal and Atelier all working together towards a common vision to set a new standard in best-in-class experiential offices.'
