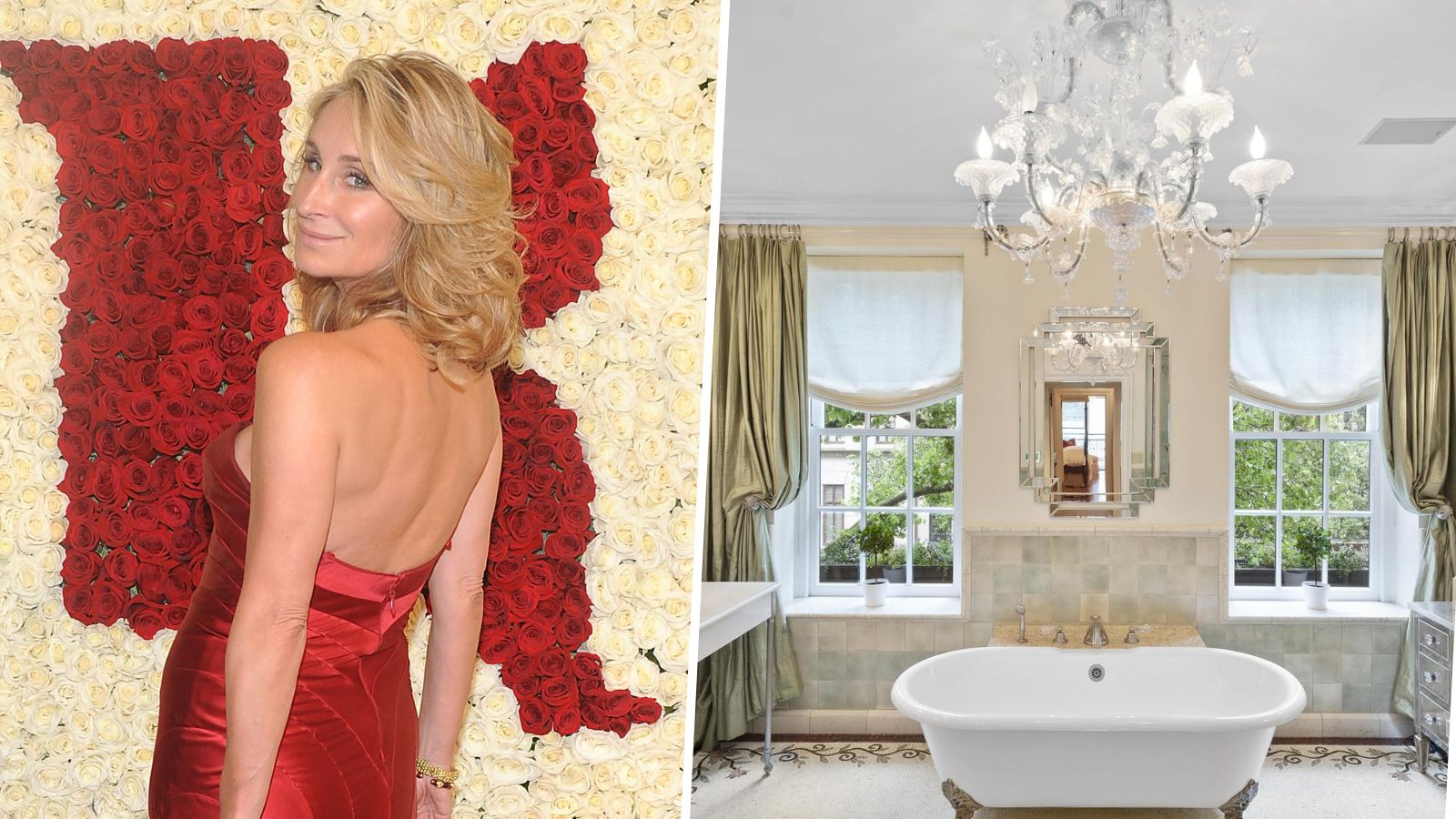
Fans of Bravo's Real Housewives of New York City will need no introduction to Sonja Morgan's Upper East Side townhouse. The home played host to countless cocktail parties during her time on the aforementioned show, giving viewers an unrestricted view of the property's architectural assets and the socialite's design choices. This month, however, the five-story abode will have a new owner.
The European-style townhouse is going to auction on May 15th, with no minimum, however, starting bids are expected to range between $1.75 million to $3.75 million.
The home, nestled on one of Manhattan's most prestigious avenues, may be a jewel of New York City, but inside, the Bunny Williams-designed interiors draw inspiration from across the Atlantic. From the mosaic-covered entryway to the luxury French-style bathroom, the home is a masterclass in timeless European design and decorating with neutrals.
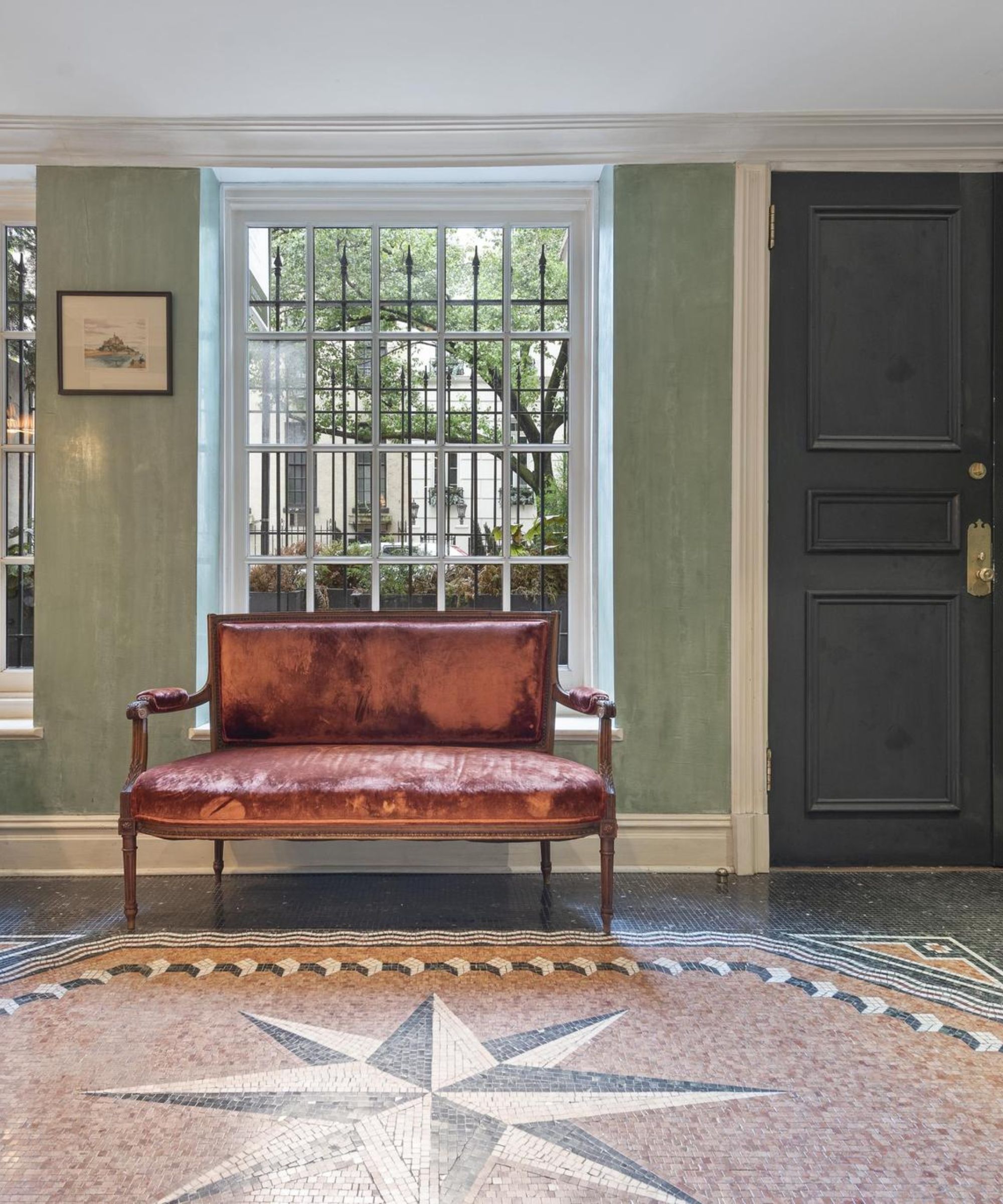
'[This auction] is a fantastic opportunity. Nestled amid the grandeur of one of New York's most celebrated avenues, the home exudes a refined European ambiance, with every level showcasing meticulous design and furnishings curated by globally acclaimed connoisseurs,' comments Paulina Kimbel Alvarez, the vice president of business development at Concierge Auctions in a conversation with H&G.
'The home's sale process through our trusted auction further distinguishes the estate, attracting buyers seeking not only allure but also the assurance of fair market value and transparent transactions.'
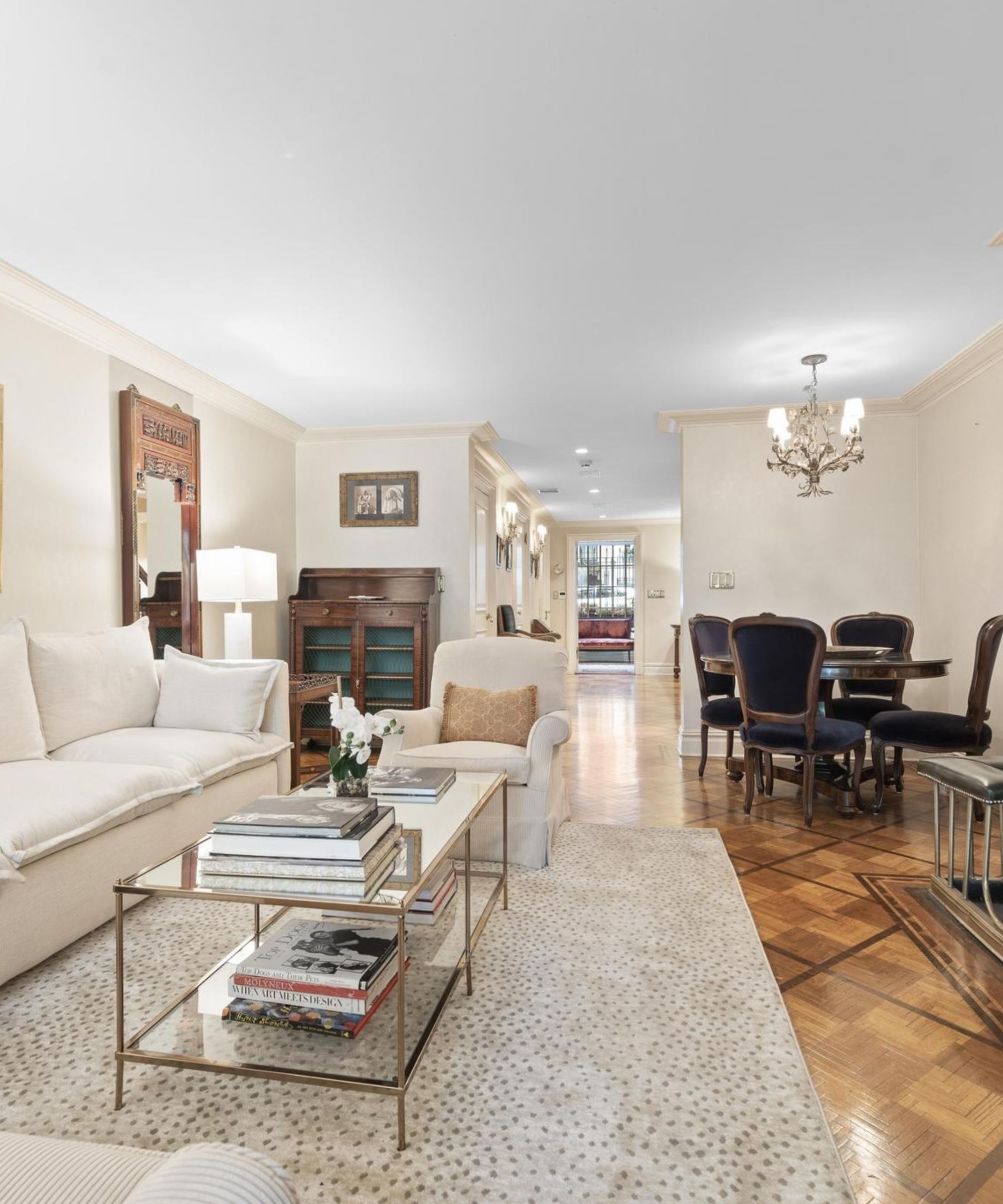
Alongside its exemplary use of antiques and European design features, the home celebrates the power of neutrals – from the soft cream living room to the gray and off-white dining space.
Here, in the heart of her entertaining area, the housewife brings her palette to life with intricate wallpaper and layered textures, including a patterned rug and a chandelier, naturally.
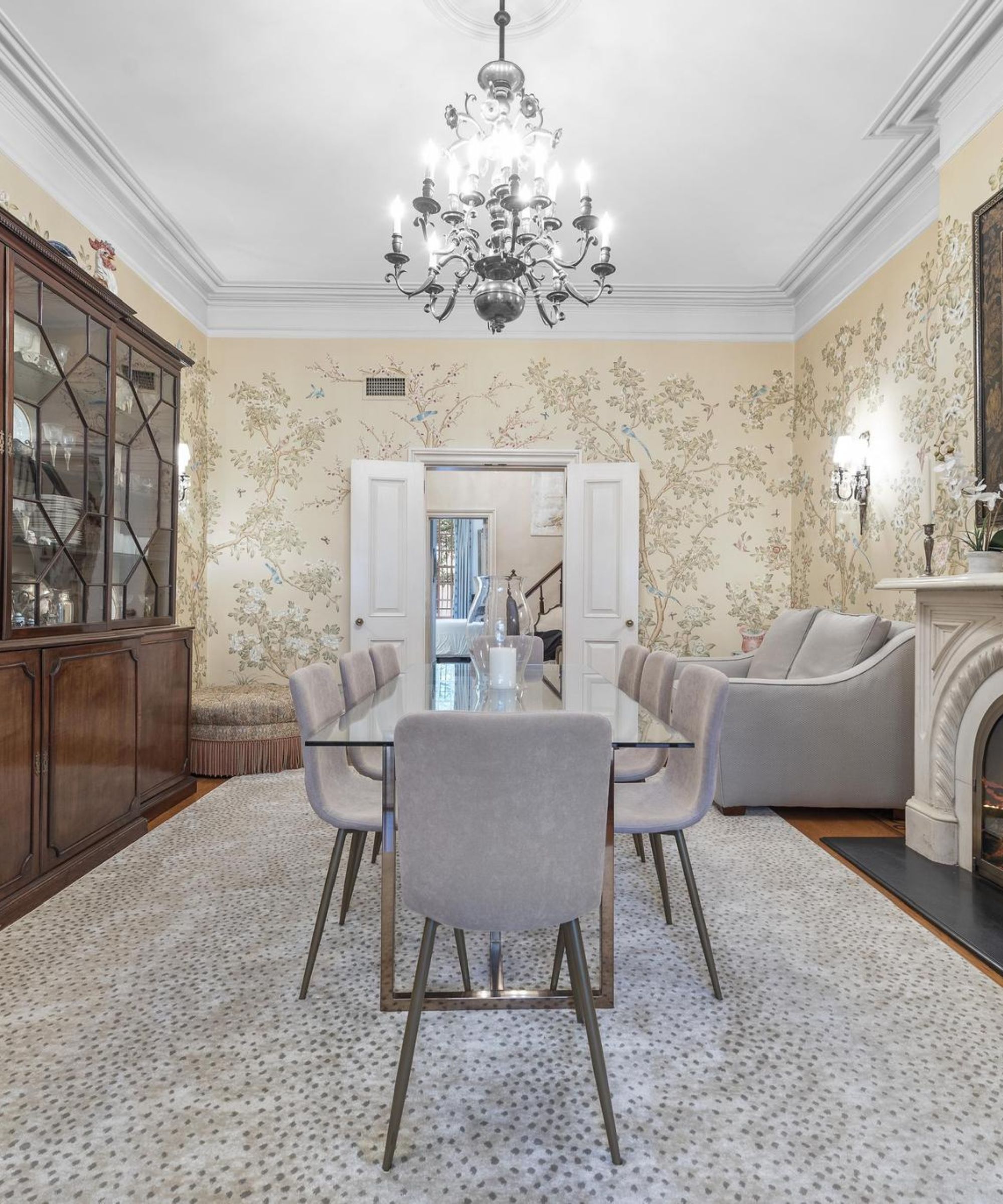
In the kitchen, Morgan has interrupted the otherwise neutral color palette with deep wooden tones and dark countertops – however, its abundance of natural light (flooding through the large windows) ensures the space feels anything but dingy (despite its use of moody hues).
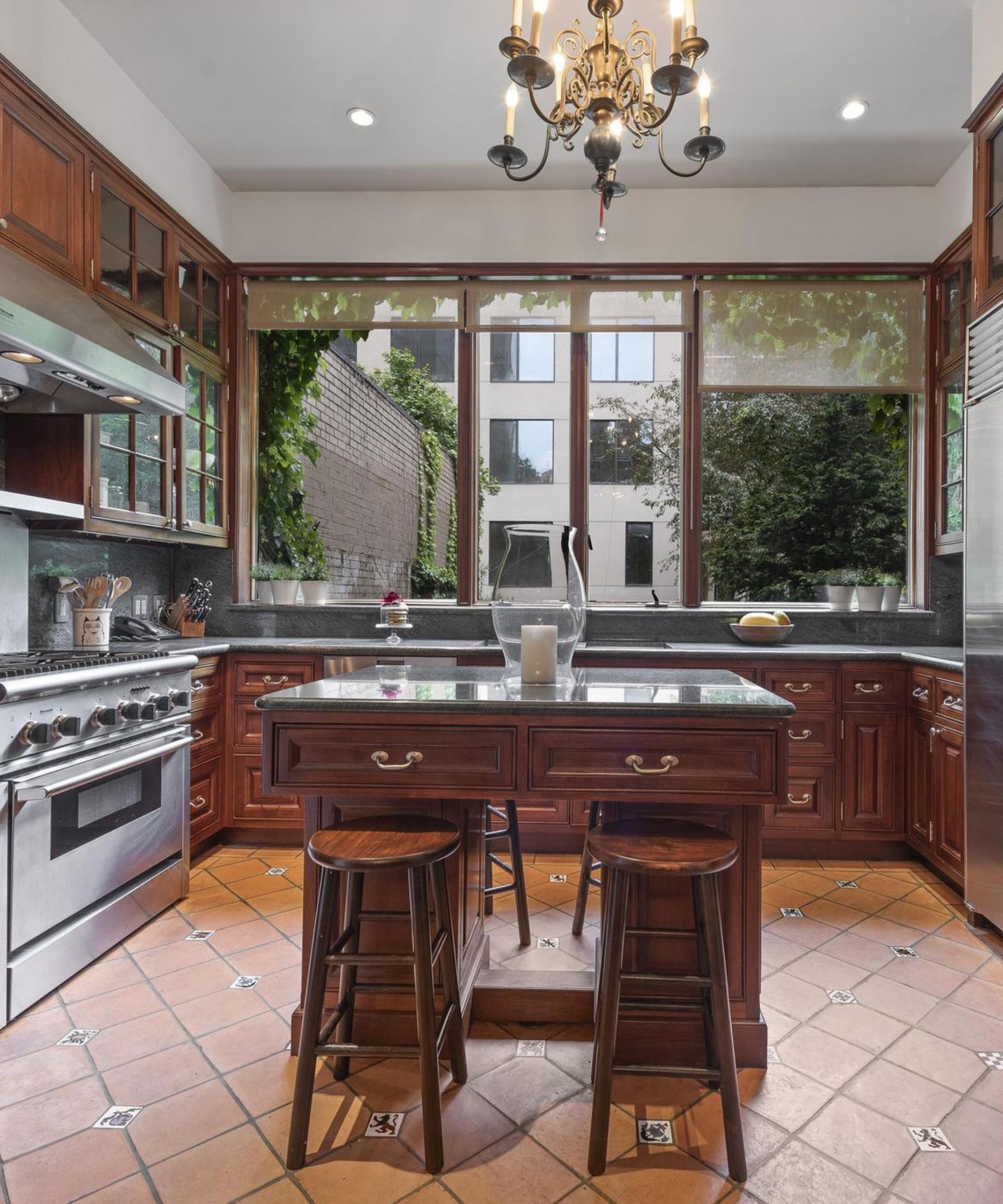
Upstairs, the main bedroom (one of five bedrooms) and bathroom continue a neutral color palette, from the sleek white free-standing tub to the decorative mosaics that ooze quiet luxury.
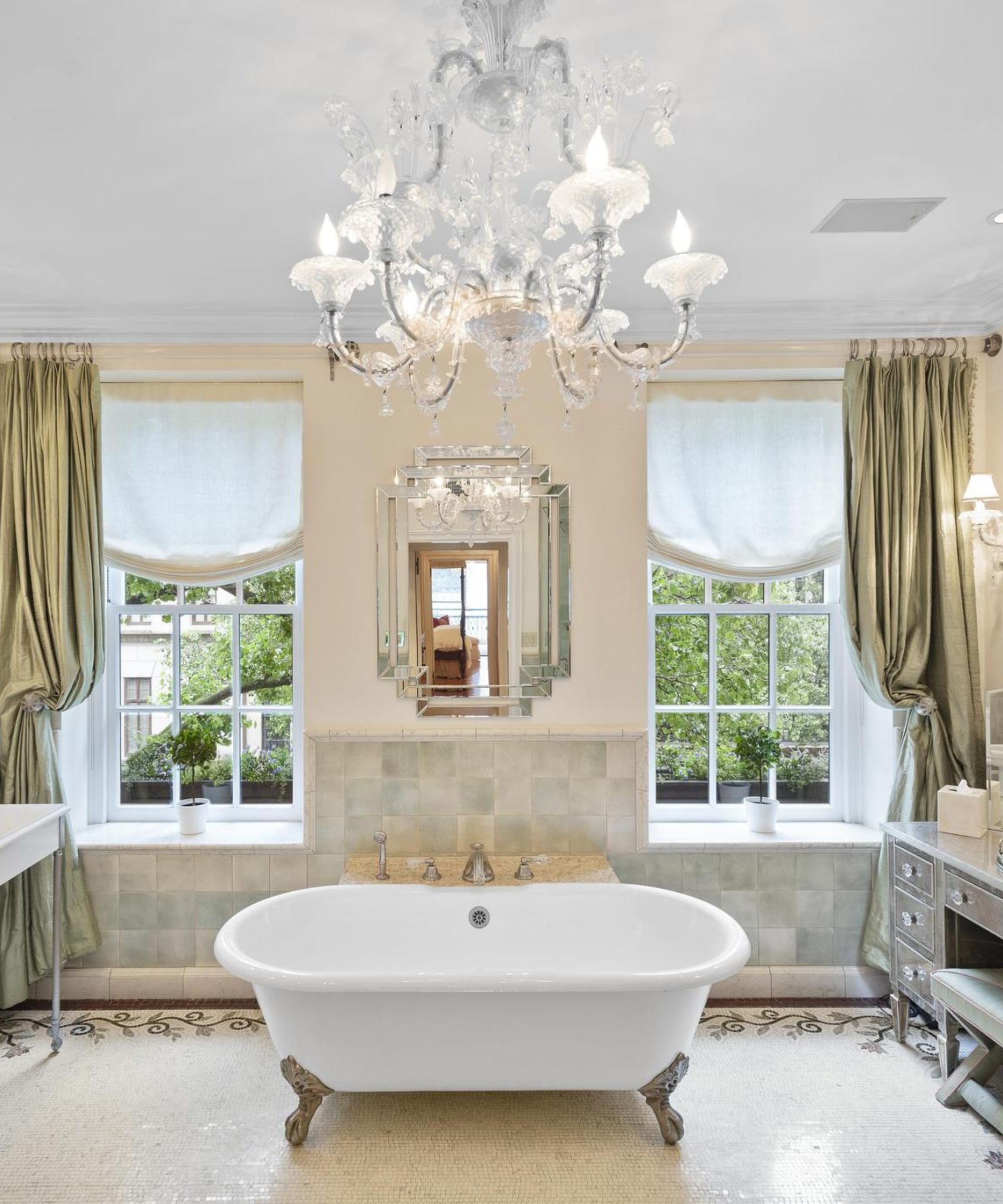
Alongside access to the ensuite, the primary bedroom features a wood-burning fireplace, private sitting room, and balcony; while the two fifth-floor bathrooms come with a combination of a wet bar, a washer-dryer, and a walk-in closet.
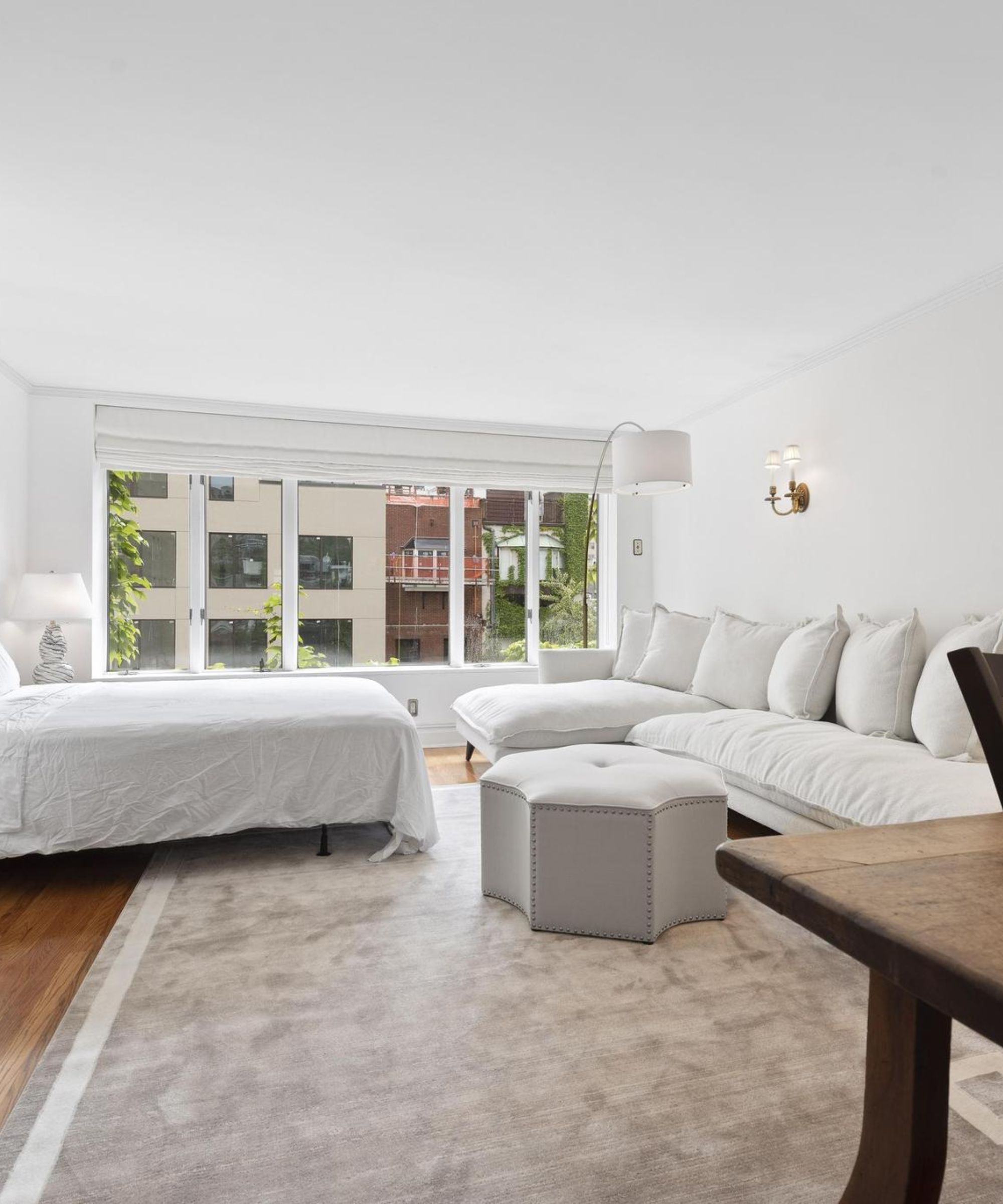
Outside, the 35-foot deep garden has a fountain and koi pond and is overlooked by the south-facing balcony and the terrace on the fourth floor.
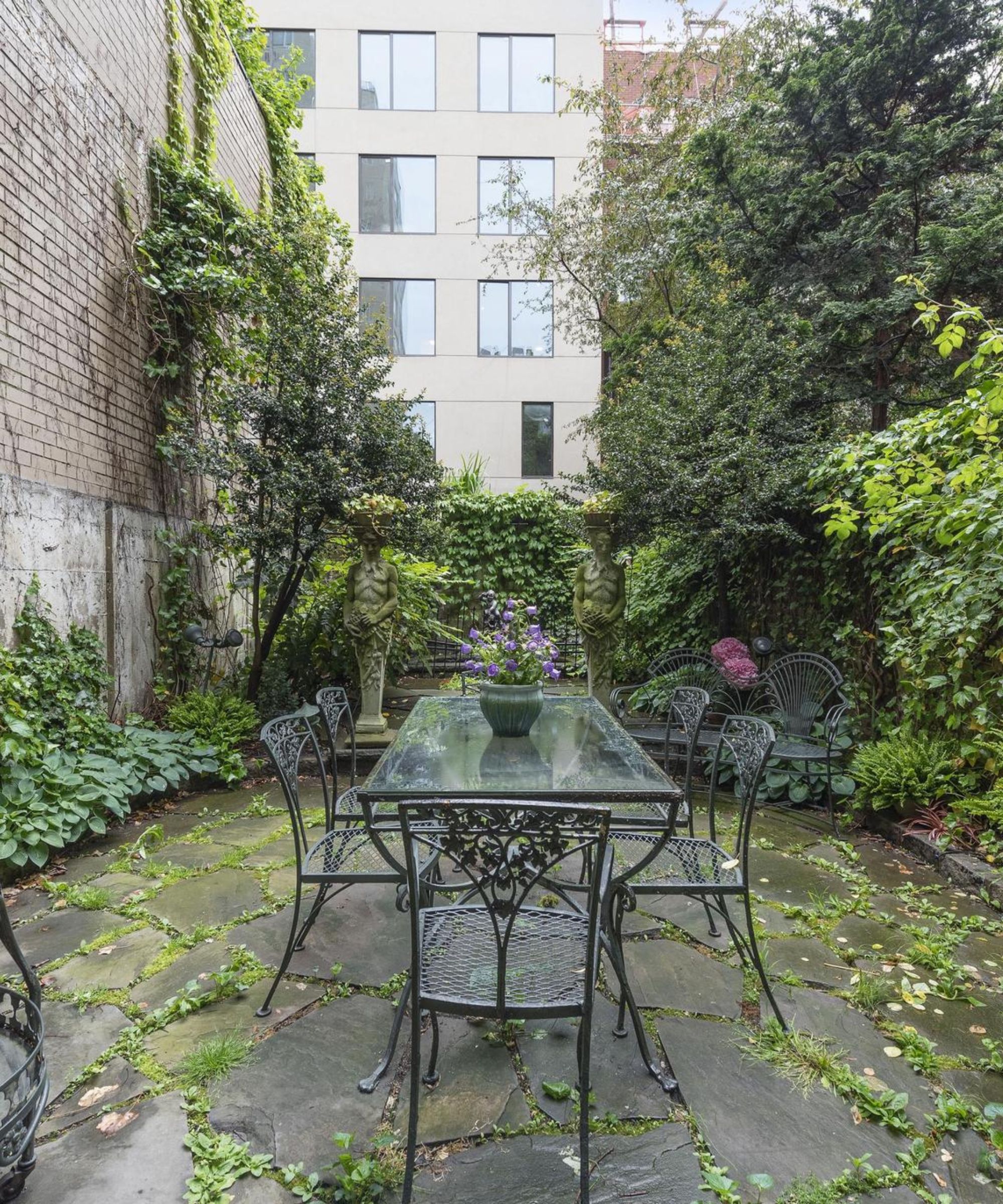
Bidding Starts on May 15th and closes on May 29th at Concierge Auctions.
Shop the Morgan-inspired look
We can't all pick up the keys to this iconic property, but we can get the look with these inspired decor picks below.







