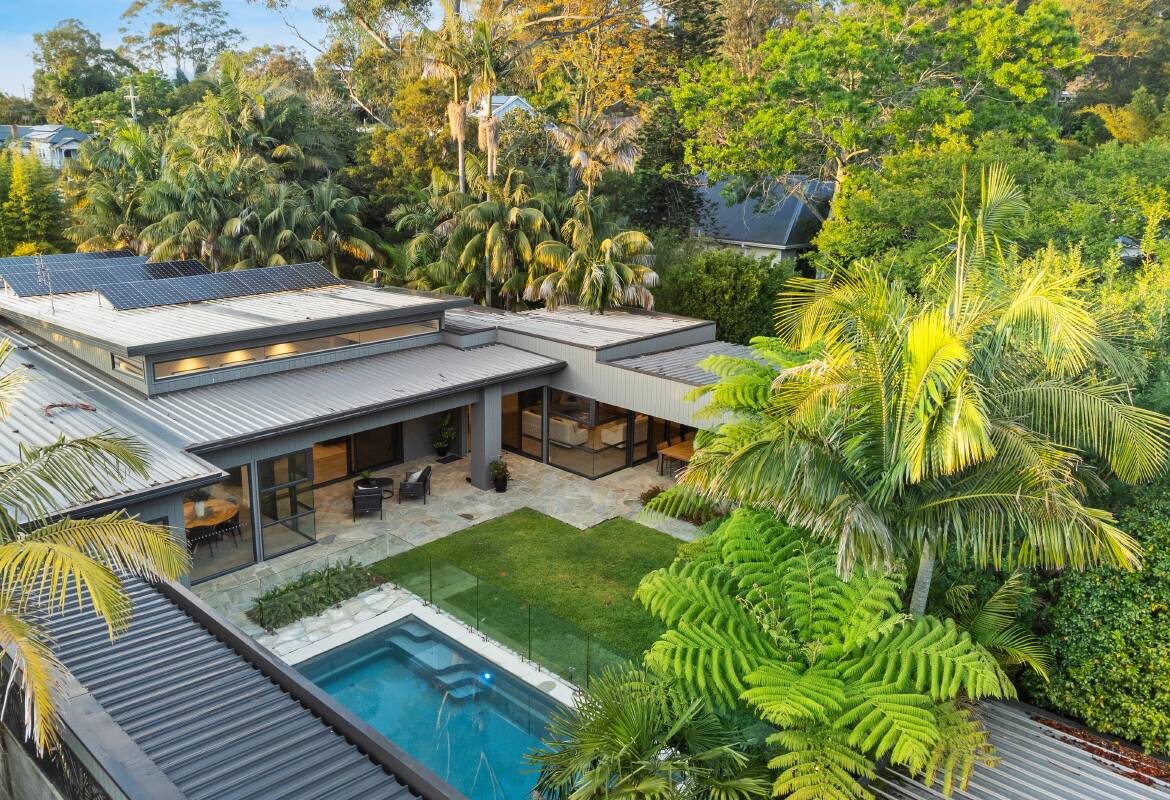
A STRIKING modernist-inspired property built in 2017 is set to hit the market in New Lambton next week.
The award-winning four-bedroom, three-bathroom home is listed with Presence selling agent Chasse Ede who described it as being unlike any other home in the suburb.
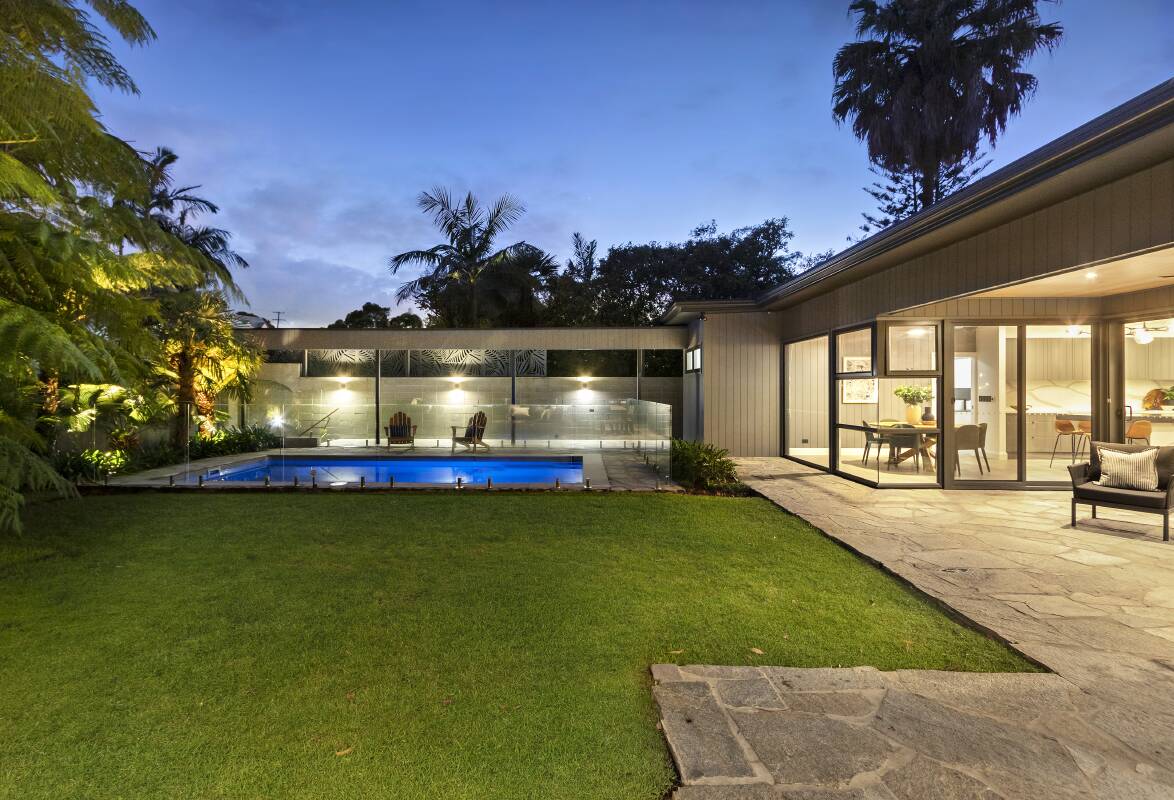
"I have not seen anything else of this quality and this size on the market in New Lambton," Mr Ede said.
"Generally, those older bigger homes in New Lambton have all been fantastically renovated in the last 20 years but nothing like this has really been seen."
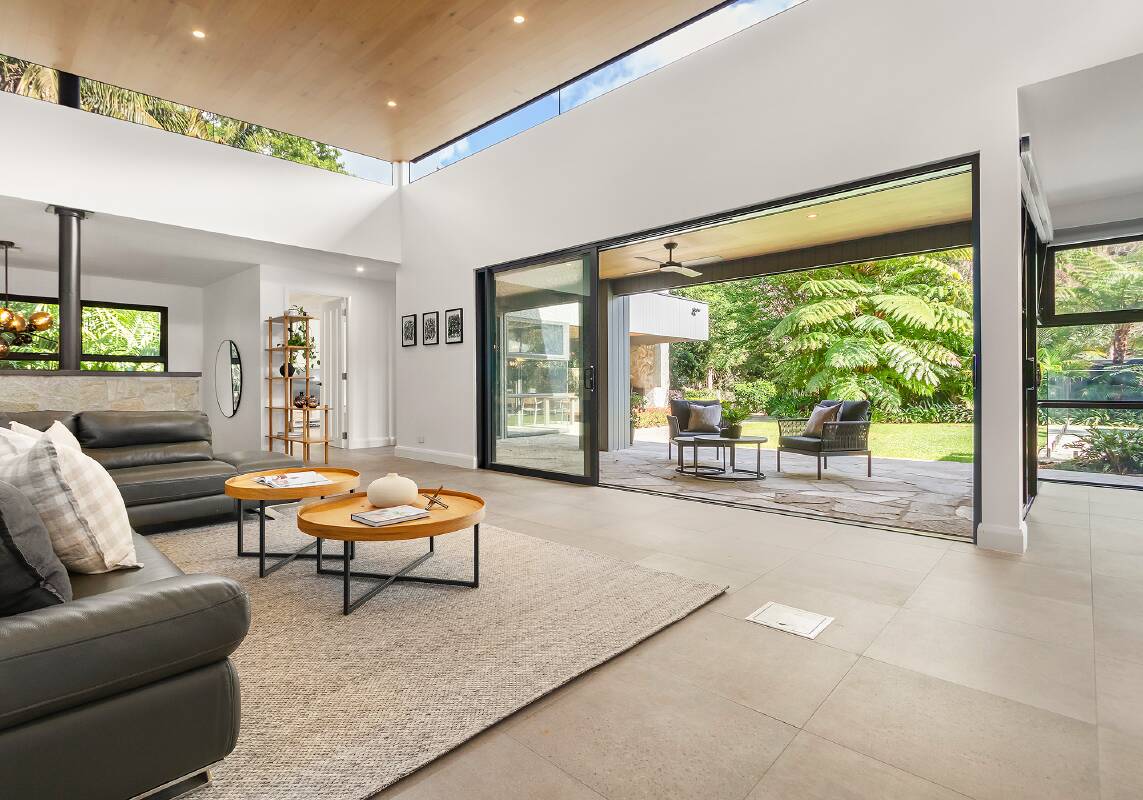
Set on a 1992 square metre block at 54 Addison Road and surrounded by established palm trees, the home takes inspiration from Californian desert modernism.
Features include a sunken dining room, a double-sided gas fireplace and a 1700-bottle temperature-controlled wine cellar with its own tasting room.

The property is expected to launch next week after a pre-market viewing on Friday.
A price for the property was unavailable, however, high-end sales in the area indicate that it could fetch a significant price tag.

Big sales in the surrounding area include the $4.175 million sale of 26 Curzon Road in 2021 and 54 Curzon Road which sold for $3.22 million in 2022.
"There is nothing really to compare it to because the difference with this one is almost a brand new house," he said.

"It's not a renovation or altered addition, it's a brand new house that has been architecturally designed to sit on the block and have maximum privacy and seclusion."
The home sits at the end of a long driveway that is surrounded by established hedges and trees.

Inside the home is split across two levels, with all of the bedrooms on the ground floor including the master suite which has an ensuite with a freestanding bathtub and a walk-in robe.
The additional three bedrooms are at the rear of the house and share the main bathroom.

The layout has been designed to suit modern lifestyles with the inclusion of a large home office, a butler's pantry and a mud room.
The open-plan living, dining and kitchen area at the heart of the home has an abundance of glass doors and windows to allow natural light to flow into the space.
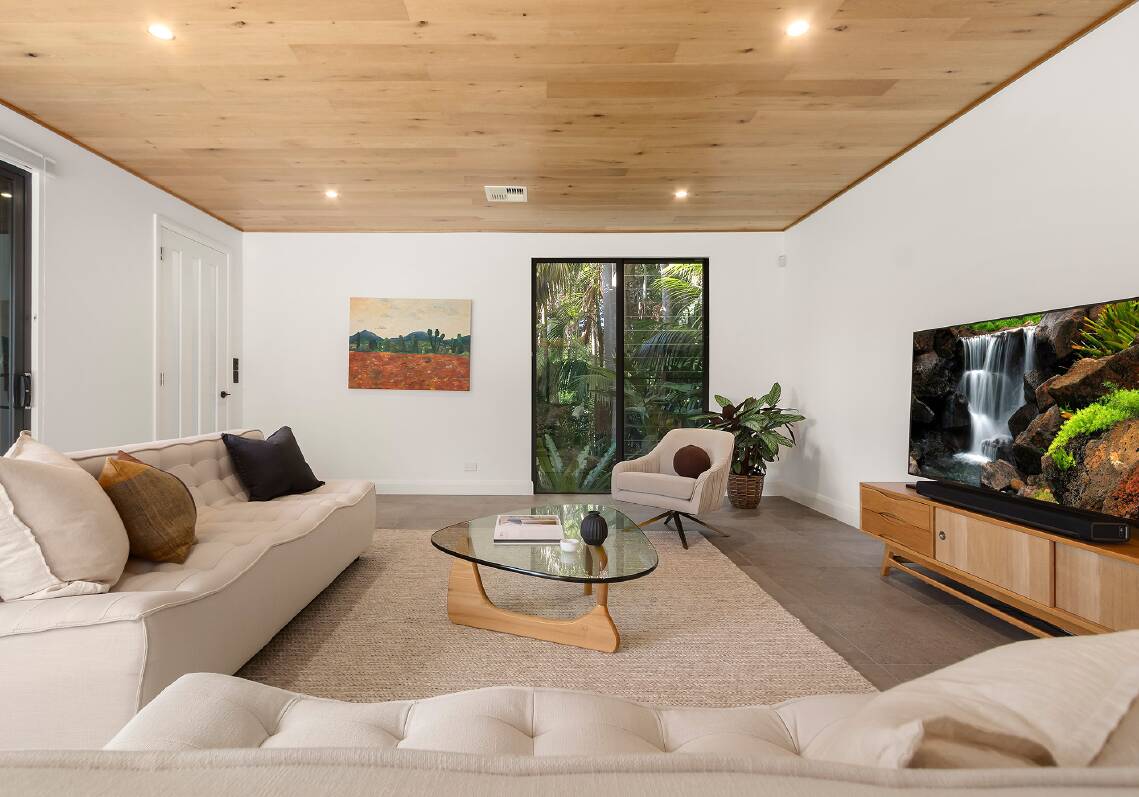
An indoor-outdoor living area connects to the tropical backyard which has a 7.5-metre swimming pool and barbecue entertaining area with a wine fridge and fireplace.
On the lower level, the large rumpus room could be utilised as a guest bedroom and it also has another space that is currently used as an art studio.
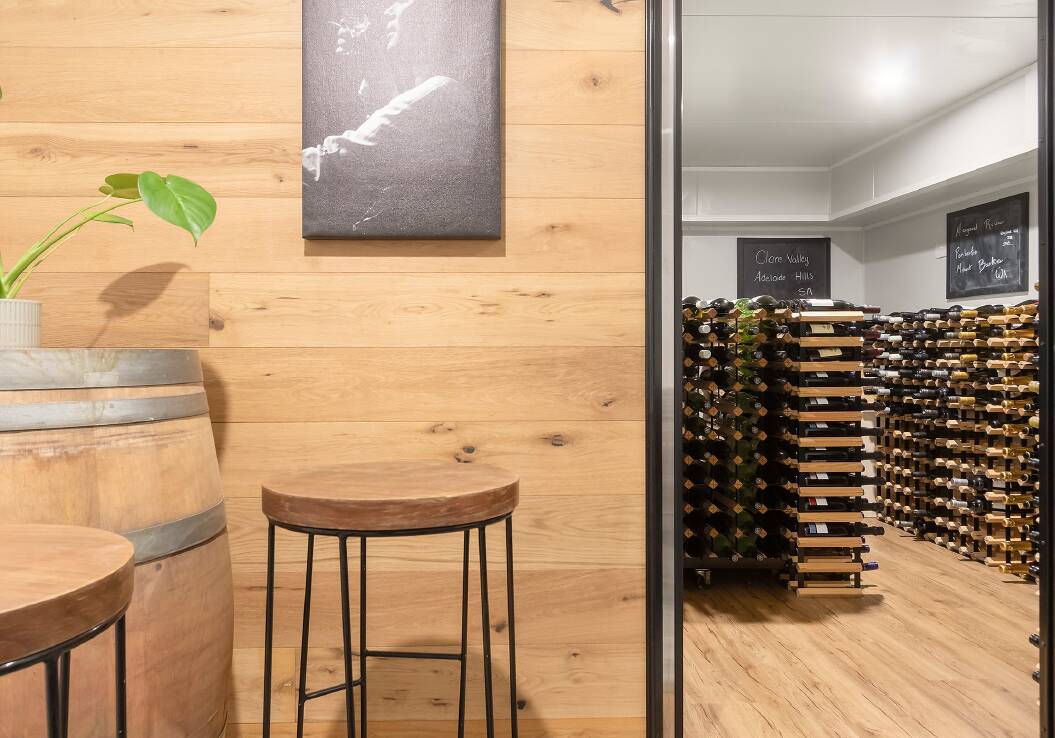
The wine cellar and tasting room is accessed via the rumpus room.
Additional features include underfloor heating in the bathrooms, kitchen and lounge area, integrated dishwasher in the kitchen and 30 solar panels.

There is also a three-car garage.
The home was designed by Sorensen Design who incorporated royal oak roof cladding which extends from the indoor living areas to the outdoors.
Flat roof lines and stonework on the outdoor fireplace are another striking feature.

"The owners wanted something minimalist," he said.
"There's lots of natural light and a feeling of space and privacy, and all of that living area overlooks the garden - it's beautiful."
The median house value in New Lambton is $1 million, according to CoreLogic.








- Readers can now subscribe to Australian Community Media's free weekly Newcastle Herald property newsletter.
The newsletter will keep you informed about what's currently making headlines in the region's real estate market and beyond.
To sign up, click here, scroll down, enter your details, click the 'property' box and then click 'subscribe'.







