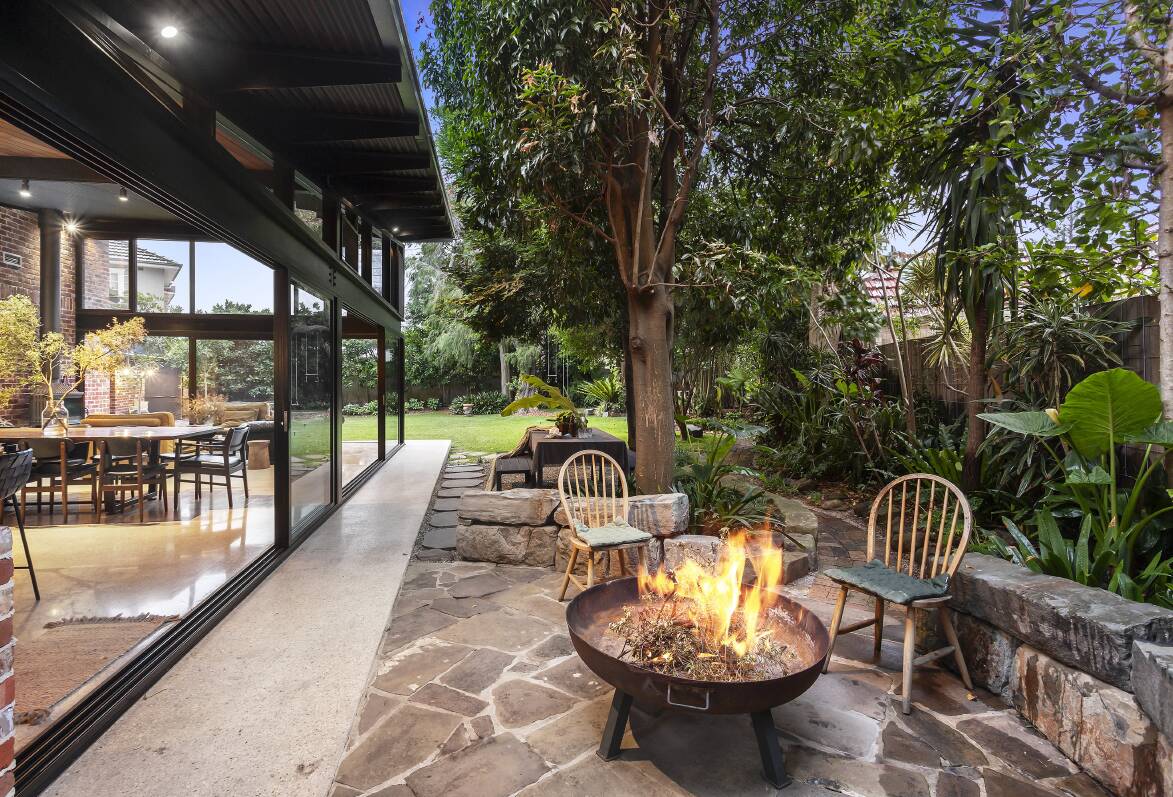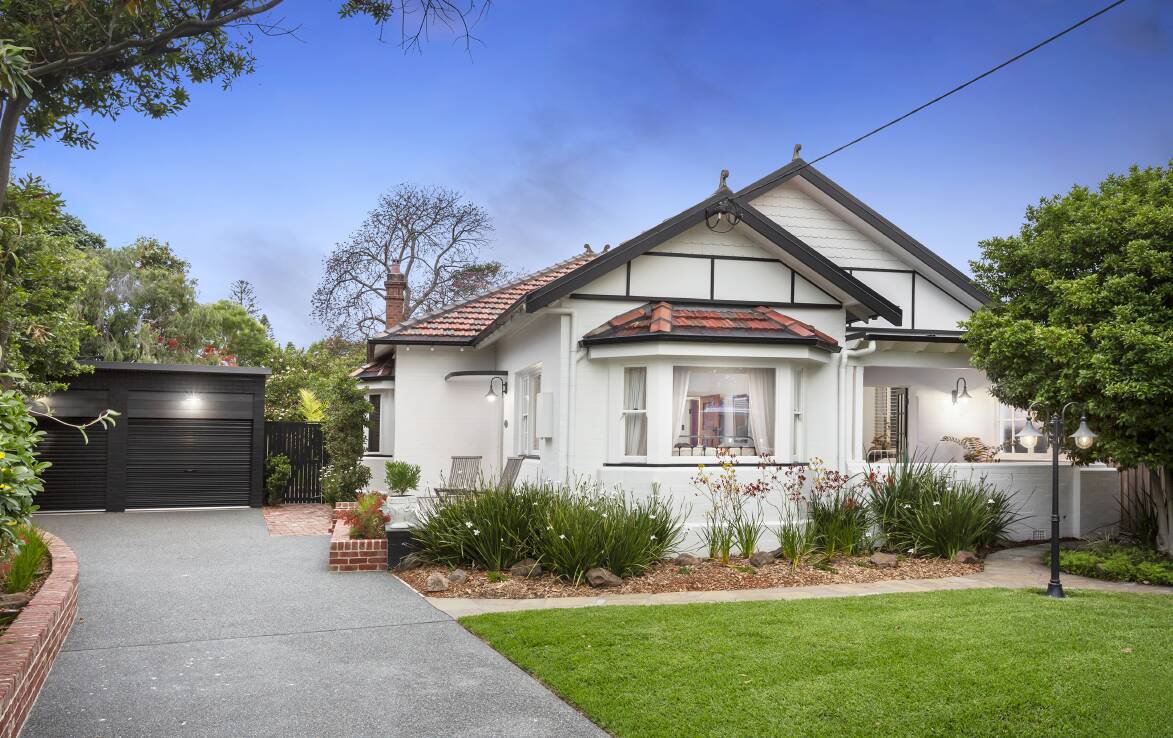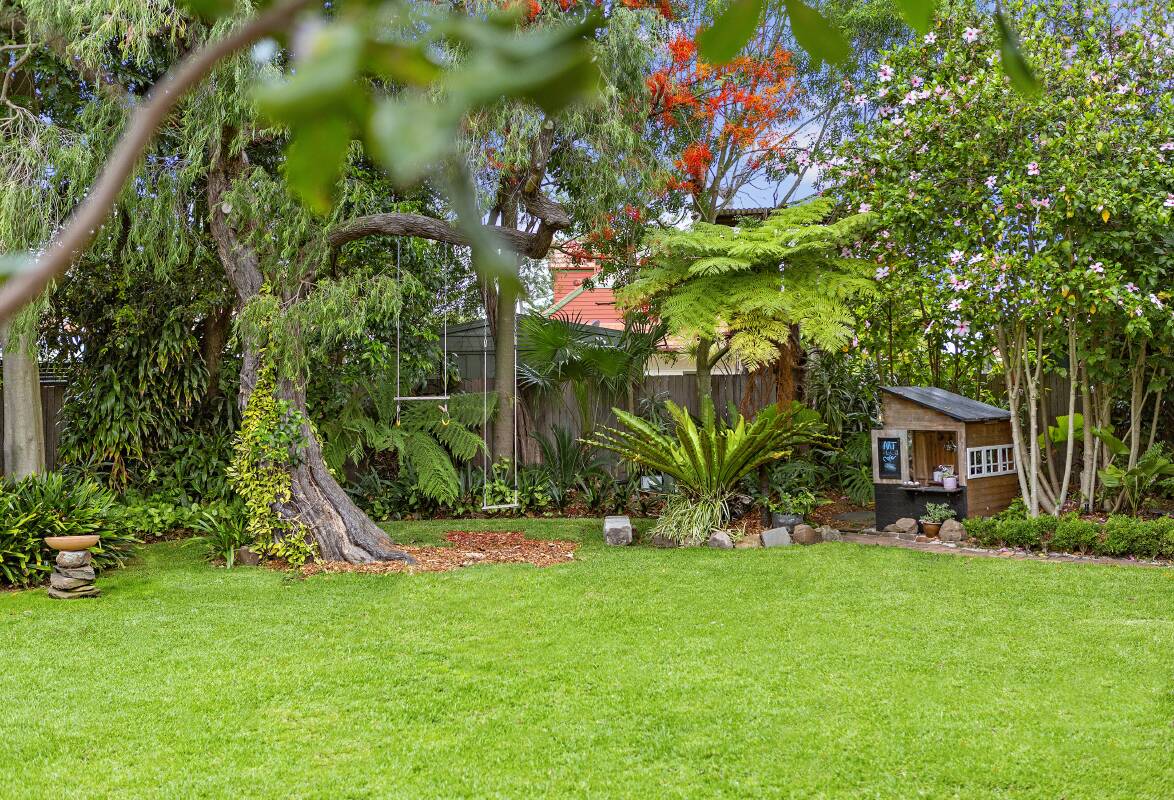
A renovated 1920s California Bungalow on a quarter acre block in Hamilton South is set to hit the market later this month after undergoing a magazine-worthy renovation.
Sarah Bennett at Belle Property is listing the home at 33 Silsoe Street which has been remodelled and restored throughout, including the addition of an ultra modern "Melbourne-inspired" extension at the rear.

"This property is a true show-stopper, meticulously designed and full of intricate details that are sure to create a few emotional buyers," Ms Bennett said.
A price guide is yet to be determined, however, it is expected to fetch a significant sum for Hamilton South which holds median value of $1.45 million.
The property will hit the market on December 24 for sale by auction.

The five-bedroom, two-bathroom home sits on a fan-shaped block spanning almost 1100 square metres, with a large garden at the rear filled with established native trees and plants.
Owner Lauren Wiltshire bought the home in 2018 with her business partner Brian McShanag who has renovated several homes with her over the years.

Built in circa 1928, the cavity brick home was held by the same owner for more than 50 years before they snapped it up.
Ms Wiltshire said it was the previous owner who created the incredible garden that now provides a shady canopy and invites wildlife such as ringtail possums and birds into the yard.

"She had lived there for her whole married life and raised her four children there and she was obsessed with native plants," Ms Wiltshire said.
"There were plants everywhere, trees everywhere and a lot of them are quite rare.

"Everyone is always surprised when they come here because it is a fan shaped block so when you come in the back gate you see how big it is.
"It is like a private park in your backyard."

In 2018, the home was dated and in need of major work, including the restoration of the flooring which was falling through.
"It was painstakingly renovated and when you renovate to that level, it is almost like a full rebuild," she said.

"The original bathrooms were retro red and brown and there were bathroom tiles stuck on the front porch.
"I ended up getting one of only two tilers in Newcastle who works with a designer in Sydney who organised all the tessellated tiles to be matched back to the heritage colours and style of the house."
A high level of detail can be found in every corner of the home.

Recycled bricks on the walls in the extension were sourced from a factory that was being demolished in Melbourne and a cast iron Cheminee Philippe fireplace is a centrepiece in the open-plan living room.
Original features include a fireplace, corbelled archways, wide skirting boards, timber floorboards, restored sash timber windows and decorative ceilings and roses.

"It was renovated to the very edge of detail," said Ms Wilkinson, who runs Base Art Space art school in Hamilton South.
"The attention to detail in this house is next level and I suppose that is my perfectionism coming through with how design and features are important to me.

"Interior design and putting everything together and also collecting everything is so important to me."
The home has many pieces and fittings sourced everywhere from secondhand shops and online marketplaces to artisan makers.

"The house is filled with artisan brass tap ware and we had the cast iron fireplace shipped over from France," she said.
"There are vintage brands like Chiswell and Parker, and I always look for good quality Australian made items."
The open-plan kitchen, living and dining area in the modern extension is arguably the home's key space with its polished concrete flooring, recycled bricks and timber feature ceiling.

Double height walls of glass capture the view across the gardens, with stacker doors allowing the space to open up.
The kitchen is designed for entertaining, with three Smeg ovens, three dishwashers, a butler's pantry and a three-metre European Dolomite island bench made of one piece of stone.
"It is one piece of stone which is quite rare to find a natural stone that long - normally they come with a split through the middle," she said.

"I had to have the one big slab and it has a leather finish which is a softer, warmer finish than a shine and it's just gorgeous."
The owner has hosted many gatherings over the years for as many as 100 guests.

"All of the back glass windows slide back either way so it opens up and it is truly inside out living," she said.
"It really is made for entertaining or just great for big families.
"Everyone spills out from the house to the garden so easily."

There are five bedrooms including the master which has a walk-in robe, an ensuite with a claw foot bath and access to a private courtyard.
The home also has a large loft upstairs which can be accessed via an electronic staircase.

The house also has ducted air conditioning and underfloor heating in the bathrooms.
Ms Wilkinson said she was selling the home to move onto her next renovation project after purchasing two warehouses in Carrington with her business partner.
According to CoreLogic, the property on Silsoe Street sold for $2.070 million in 2018.
The top residential sale in Hamilton South was a four-bedroom, two-bathroom home at 104 Kemp Street that sold for $4.050 million in November last year.



- Readers can now subscribe to Australian Community Media's free weekly Newcastle Herald property newsletter.
The newsletter will keep you informed about what's currently making headlines in the region's real estate market and beyond.
To sign up, click here, scroll down, enter your details, click the 'property' box and then click 'subscribe'.







