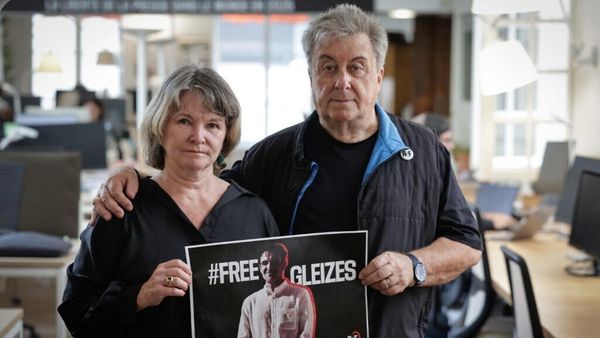
THE BELEAGUERED third and final stages of Iris Capital's East End project will go ahead after a planning panel overturned an earlier decision to refuse the $159.6 million overhaul.
A review panel unanimously gave the green light on Monday, after a hearing last week where business owners begged them to end the inertia on the Hunter Street Mall proposal.
In its decision the panel said it was satisfied the modified concept approval, which would add three extra floors to a new building in front of the Newcastle Club and five storeys to another apartment tower, is "substantially the same" development as what was originally put forward.
"The panel appreciates the high degree of community interest in this development evidenced by the large volume of submissions [both by way of objections and by way of support]," the panel said in its final determination and statement of reasons.
"The panel understands the well-articulated concerns raised by the community through written submissions and at the public determination meeting and the consistently expressed desire to achieve a good planning outcome for this significant urban revitalisation site.
"Importantly, the modification facilitates the delivery of a significantly enhanced public domain outcome including opening the visual link between Newcastle Harbour and the Cathedral as envisaged by Newcastle DCP [Development Control Plan] 2012, as well as a reconfigured Market Square."
No changes were made to the proposal that was originally refused, but additional information was provided to the review panel in support of the development.
The developer requested a review of the refusal in June, the second chance sparking anger from Newcastle East residents, the Newcastle Club, National Trust and Anglican Dean Katherine Bowyer who thought the issue was behind them.
National Trust Hunter branch chair Mark Metrikas told the Newcastle Herald he was "extremely disappointed" that the review planning panel had approved the "contentious modification" of the East End development concept approved in 2018.
"The scale and design of this modification represents a slap in the face to our city's heritage," he said.
"Views to the cathedral and The Hill will be reduced to a slither."

In its decision, the review panel said additional information provided a "comprehensive response" to the previous panel's reasons for refusal.
The panel said the modified concept application continues to provide for a staged, mixed-use development for the revitalisation of the Newcastle East End precinct, with residential, commercial and retail uses as well as "enhanced public spaces" and through-site links.
"The modified proposal continues to provide for the retention and adaptive reuse of heritage buildings on the site, including the Municipal Building located in Stage 3," it said.
The panel said that while the modification had some changes to the distribution and height of buildings across Stages 3 and 4, the proposal as a whole remained "compliant" with the maximum floor space ratio prescribed under the Newcastle Local Environment Plan 2012 (NLEP 2012).
While proposed building envelopes for buildings 3 West and South and 4 North and South exceed NLEP 2012 height controls, the panel said it was satisfied the increases are "reasonable" and can be supported.
The loss of views from the Newcastle Club, to Christ Church Cathedral and from the Segenhoe apartment building have been a bone of contention in the community.
City of Newcastle hired consultant town planners Patch Planning, along with Envisage Consulting, to undertake an independent review assessment which recommended the modified application be approved.
The panel said it accepts the conclusions of the Envisage Consulting review of visual impacts which assessed them as "minor to moderate".
"The panel considers the additional impacts on identified public and private views are reasonable when balanced against the considerable public benefits arising from the new built form envelope massing across Stages 3 and 4 of the development site," the panel said.
More than 15 people spoke for and against the proposal at the public hearing last week, which includes adding height and mass to several apartment blocks in return for moving buildings to create a public square between Market Street and King Street.
At the hearing Iris Capital chief executive Sam Arnaout said he considered the East End development a "true legacy project".
"I don't take that responsibility lightly, and you can only just walk down Hunter Street to appreciate how important heritage is to me," he said.
The Herald has contacted Mr Arnaout for comment.
A panel previously knocked back the final two stages arguing it would have "unacceptable cumulative impacts" on public and private views.
The council last year approved the demolition of buildings on the site, including an old timber house the National Trust classed as an important part of the city's heritage.
The panel noted that the proposal has a deficit of 26 residential carparking spaces for Stages 3 and 4 when assessed against the requirements of the DCP 2012.
The shortfall of 26 residential visitor spaces for the final two stages will be offset with a new condition requiring an extra 26 bicycle parking spaces to be provided in the precinct.
"The proposal is fully compliant in terms of providing residential parking for every proposed apartment and the shortfall in commercial parking is attributable to Stages 1 and 2 which are either constructed or under construction," the panel said.
"The panel further notes that DCP 2023 adopts a new approach to parking in the Newcastle CBD, moving from prescribing minimum parking rates to a merits-based assessment approach with maximum parking rates to promote sustainable transport choices and increased use of public transport."
The determination is available on the NSW Planning Portal.







