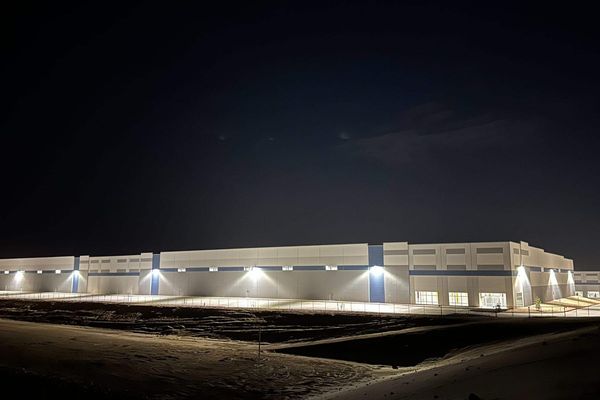
Sidcup is an outer London suburb of the kind that grew up between the two world wars, as part of a rapid expansion of the capital that saw it double in area. Its buildings had a bit of front – a store and apartment block with a giant order of shallow Ionic pilasters; a now-lost art deco cinema: expressions of a desire to create identity and allure in a nearly new place. Now, as in so many towns across the country, its high street has been struggling to recover whatever buzz it once had.
Daniel Rosbottom and David Howarth are architects who take subtlety and restraint to the point of austerity. The works of their practice, DRDH, include a concert hall and a library in the north Norwegian town of Bodø, whose plain white walls are designed to bring out the beauties of Arctic light. Their inspirations include the contemplative, sparse interiors that the Danish artist Vilhelm Hammershøi painted around the end of the 19th century. They have thrived less in Britain than in some other European countries, where public clients and the processes of building are more supportive of their high-minded and crafted approach than here.

Architects and location have come together to create a new civic building that combines the first cinema in Sidcup for 23 years, called the Sidcup Storyteller – three screens run by the Really Local Group – with a community events space, cafe and new premises for a public library formerly on a less prominent site. It’s not an entirely likely collaboration, between the architects’ Europhilic ethos and the Conservative-run borough of Bexley, in which Sidcup sits. But the outcome is a building that gives another dimension to the high street, provides people with reasons to linger there and brings back pride and enjoyment.
Its exterior has art deco notes. It occupies its long, thin site like a ship, presenting a prow to the high street that, quietly glitzed-up by the use of glazed bricks on one facade, takes its place in the latter’s interwar array of aspiring commercial architecture. The new work seems to emerge from its setting, growing from the more domestic character of nine flats at its far end, whose development and sale by the council is to help fund the project. The ground slopes up along the building’s long side, while its top stays level, such that the height from pavement to parapet increases towards the front.
It has a range of weights as well as scales: sometimes it comes firmly down to the ground, sometimes it looks insubstantial and light. The prow floats above a double-height glass wall containing the cafe. Expanses of blank wall, the consequence of windowless cinema auditoriums, are used to make a calm composition of simple shapes. An angled flank, containing the main staircase, terminates in a semi-cylindrical almost-tower. Vertical joints between panels of brickwork tell you that it is skinny cladding, not load-bearing masonry. Subtle choices of material and detail – the laying of bricks in different places horizontally and vertically; the shallow setting of windows in the walls; the low relief with which the words LIBRARY & CINEMA are formed out of pinkish concrete – reinforce the play of mass and surface.

When it comes to the inside of the building, the architects claim inspiration from one of Bexley’s architectural treasures, the medievally inspired Red House, which the designer and social campaigner William Morris created for himself with the help of the architect Philip Webb. From this, says Rosbottom, came an idea for arranging the interior of the cinema/library as “a building of rooms”, made of sequences of contrasting spaces.
Thus you enter through a circular porch into an intimate, timber-lined hall, from which you can continue into the high, concrete-ceilinged library, well lit from the side, and from there to the smaller-scaled children’s section. Or you can go into the lofty cafe, whose big glass wall returns you to direct connection with the high street, or (still from the same wooden hall) you can go up the stairs that take you to the cinema screens. You rise towards light, which comes from a big window back on to the street and a circular opening in the ceiling.

You move through a three-dimensional composition of spatial characters – high, low, shadowy, bright, inward and outward-looking, timber and concrete – that reflect the assorted human actions inside and outside the building. From time to time your view is returned to a place you’ve already seen, back into the cafe or library, for example, or on to the streets. This experience creates a sense of interconnection between the location’s various lives. There’s a bit of quality in the thinking and the materials that lifts this interior above the carpet-and-popcorn miasma of most new cinemas.

So the project combines aspects of the American-inspired commercialism of art deco cinemas with the Arts and Crafts socialism of William Morris, while remaining its abstracted 21st-century self. It hasn’t happened without struggle – its creation has faced the headwinds created by Brexit, Covid-19, the war in Ukraine and their effects on such things as construction prices. Modern British approaches to commissioning and procuring buildings mean that the details have less finesse than DRDH achieves in its continental projects. There’s not the sort of elevated workmanship that Morris would have wanted.
But it’s possibly more spirited than some of DRDH’s more cerebral projects. You could call the whole endeavour old-fashioned, both cinemas and libraries being building types that have seemed endangered, but their coming together – joining as they do both daytime and evening experiences – does promise genuinely to bring energy to the high street. That it’s achieved with thoughtful and enjoyable architecture contributes to its success.







