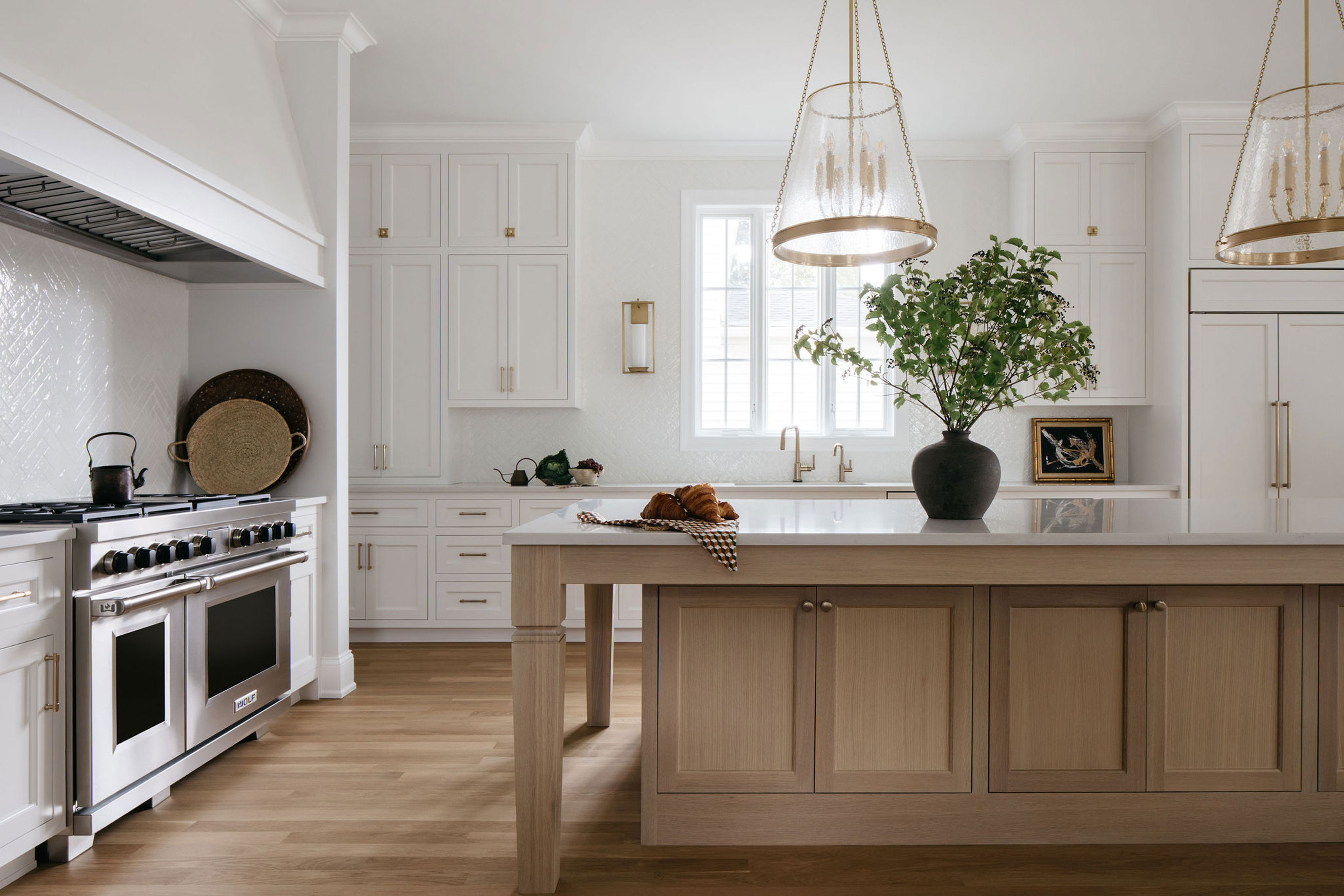
To the uninitiated, the question of whether you put flooring under kitchen cabinets or not might seem like a simple query. Does it help to make things more level? Does it save money on flooring by not doing it?
However, it's a little more involved than that. The advice you'll get may change depending on a specific floor provider or contractor, but there are some rules of thumb that the professionals we spoke to generally stick to, and certain approaches they always avoid.
The answer is yes, generally, you should, but it comes down to the type of kitchen flooring idea you're looking to install that will inform your decision-making — as you may not want to fix cabinets into flooring that need to be able to "move" with the home. The type of cabinets and your long-term goals for the space also need consideration.
To understand a little more, we asked professional remodelers to break down the standard advice.
Should you lay a floating floor under kitchen cabinets?
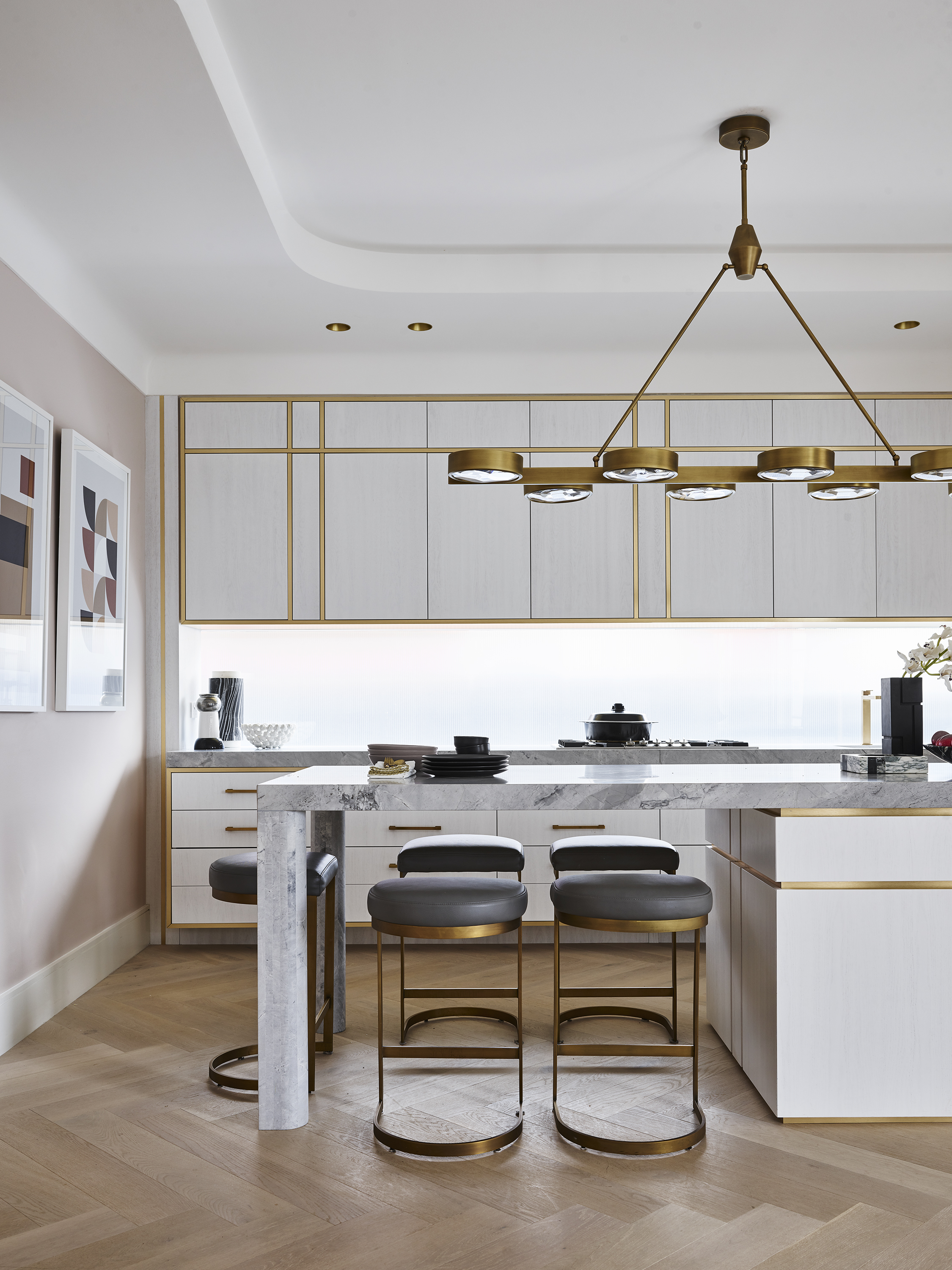
Where problems can arise with running flooring under kitchen cabinets is with 'floating floors'. This floor type is not fixed to your subfloor with glue or nails, instead the planks are fixed to each other and therefore 'floating' over the subfloor.
"If you're installing a floating floor system - like click-together wood, vinyl, or laminate - it's usually advised against placing the cabinets on top," explains Joseph Patrick, lead of Portland-based Lamont Bros. Design and Construction, a professional remodeler with 15 years experience in kitchens. "Doing so can void the manufacturer's warranty."
This is due to the nature of floating floors. "Floating floors, like laminates, need to expand and contract over time with seasonal variabilities in moisture and temperature," explains Brandon Walker, construction manager at ASAP Restoration LLC with 20 years of remodeling experience. This generally means that running floating floors under cabinets is not a good idea when you're fixing them to the floor, but if the cabinets are fixed to the walls only, and you're using leg levelers under the cabinets, you should be fine.
There are other approaches if running floating vinyl or wood kitchen flooring under the cabinets is still your preference. "A good workaround, if you decide to run the flooring under the cabinets, is to drill large holes where the cabinet fasteners go, allowing space for the flooring to move as it needs to," Joseph advises. Other remodelers suggest fixing down the floating floor around the perimeter of the room where the cabinets would be, only, with nails or adhesive.
When should you lay floor under kitchen cabinets?
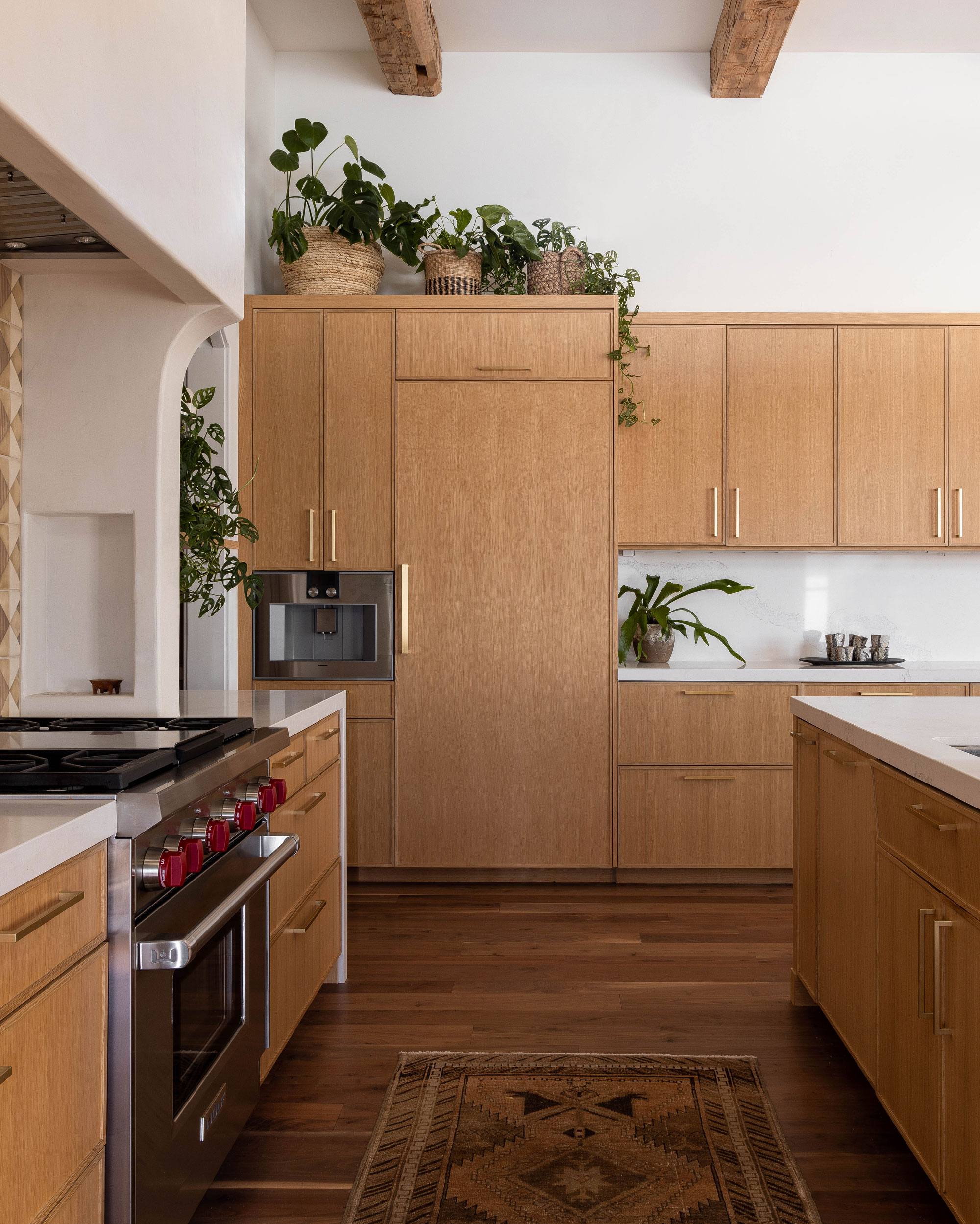
Where possible, it might be preferable to lay flooring under cabinets. "It makes the space and cabinets more level and then if you ever have to replace a cabinet or shift something the flooring is already in place," explains Jeff Eakley, a senior kitchen designer at Bilotta Design.
"When it comes to more permanent flooring materials like tile, the decision to run it under the cabinets depends on the style and durability of both the flooring and the cabinetry," advises Joseph of Lamont Bros. Design and Construction. "If you're opting for a timeless tile design and high-quality cabinets that will last as long as the house, installing the tile first might be the best option. If you have a continuous wood floor throughout the main level and are installing a kitchen with a shorter lifespan, like an IKEA kitchen, placing the cabinets on top of the flooring might be the best approach. This way, if you decide to update the kitchen layout in the future, you won't face issues with mismatched flooring."
When would you not lay flooring under kitchen cabinets?
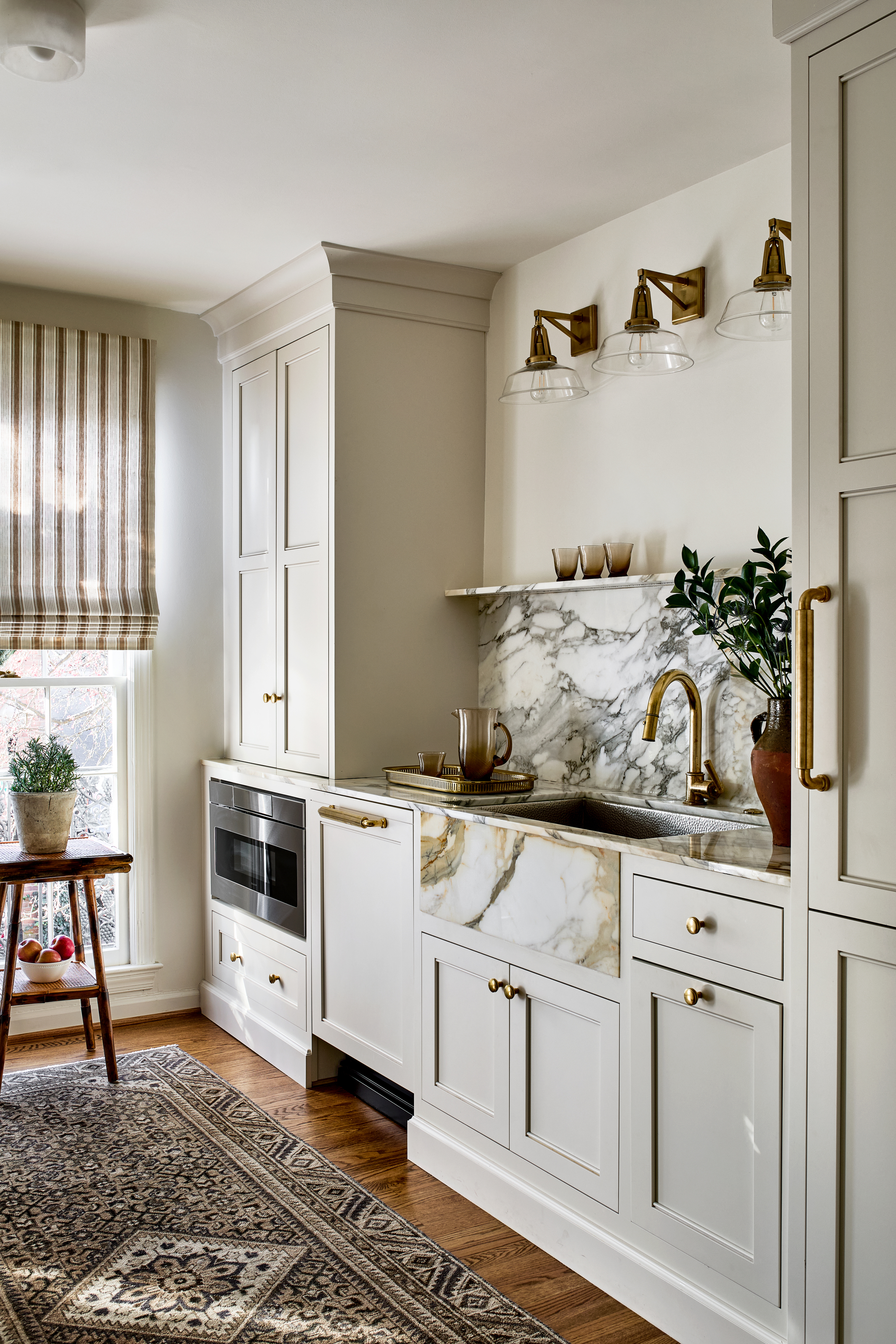
So, if in general, remodelers prefer to lay flooring under cabinets, is there any reason you wouldn't do this?
"It would make sense to deviate from this for flooring that is being replaced in a home, but the cabinets are not," Brandon explains. "This means that the new flooring will but up against the cabinets and be hidden by toe kicks rather than going completely underneath it to hide it that way."
"Another scenario where you would want to deviate from this is if flooring levels will affect functionality," Brandon adds. "For example, dishwashers and most kitchen appliances are made to fit on top of finished floors so that the height of the unit matches standard kitchen countertop heights, if the flooring that you are installing will cause a conflict in height with existing countertops, then either the flooring choice needs to change, or the subfloor below the countertops needs to change, and usually it’s much simpler to do the latter."
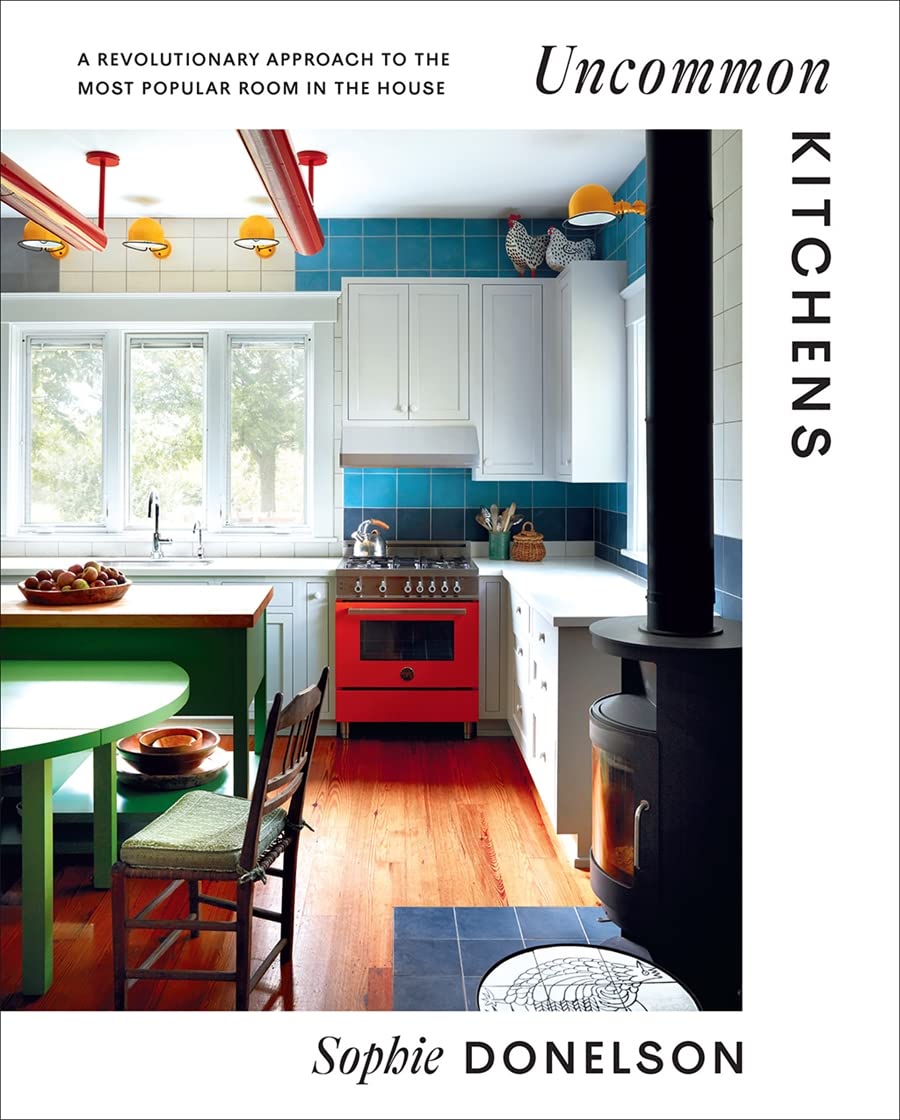
Price: $24.99
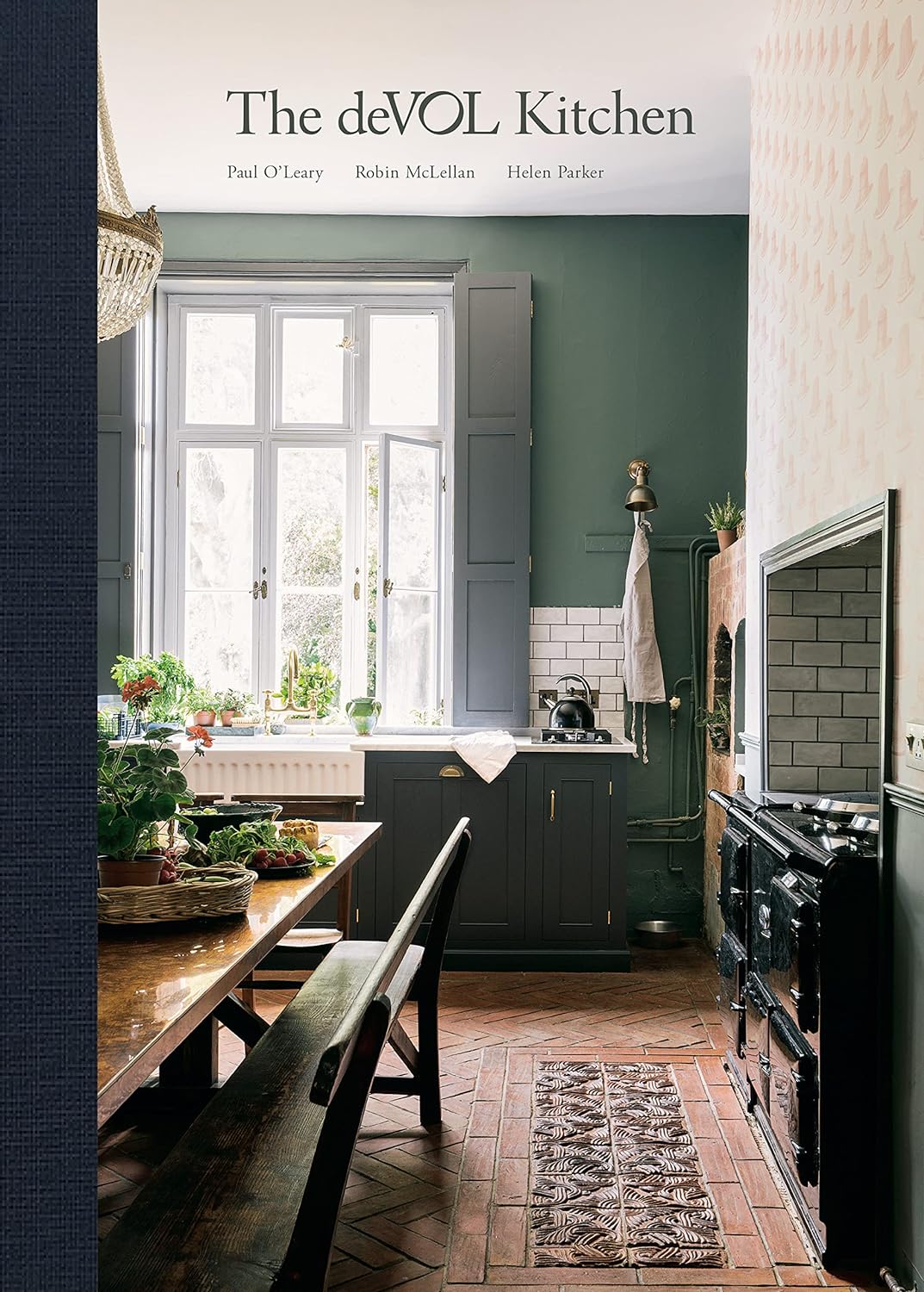
Price: $40.50
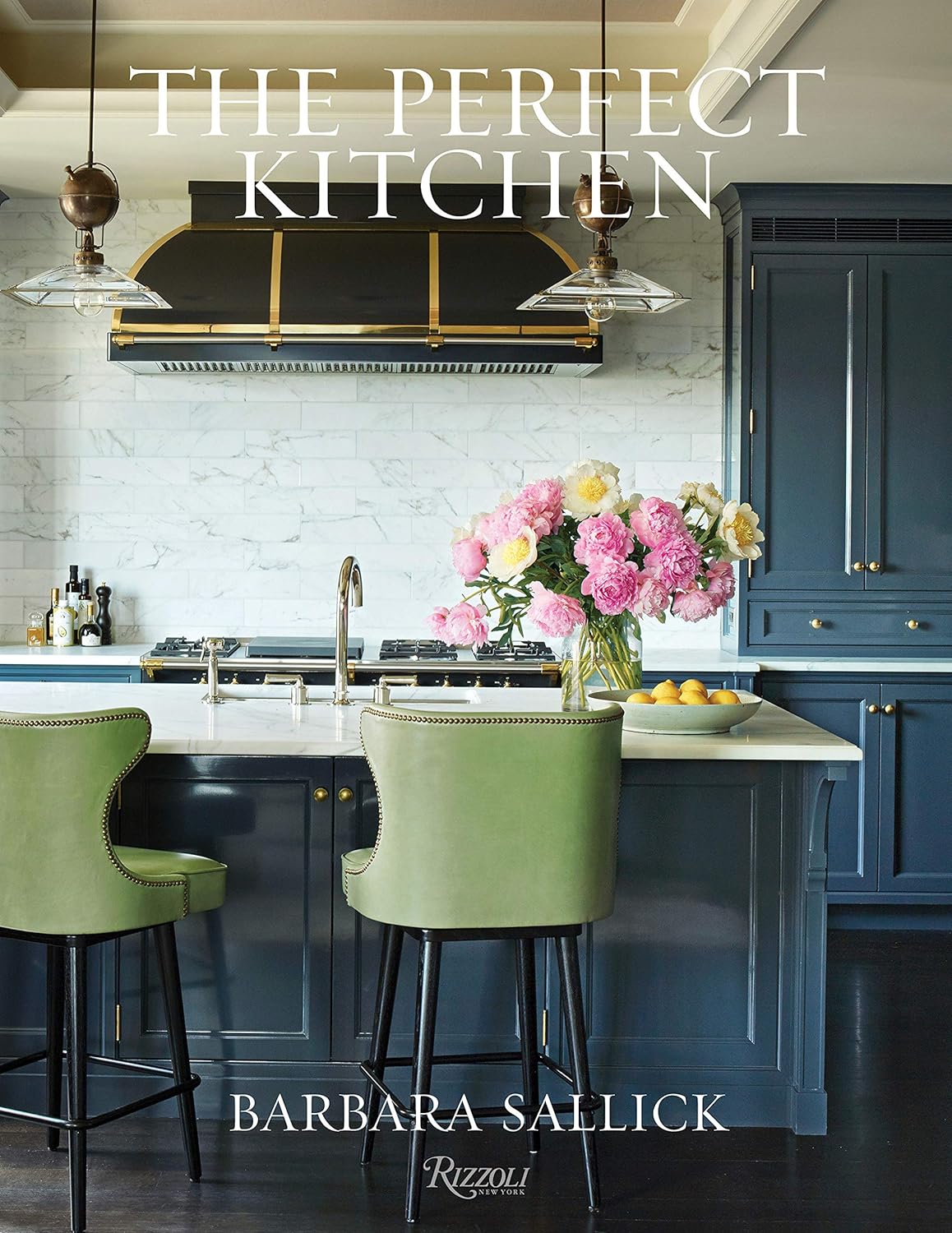
Price: $34.49
FAQs
Are kitchen cabinets or flooring laid first?
"Typically when building a home from the ground up, or in a remodel, the standard is usually to do the floors first and the kitchen cabinets afterward," Brandon from ASAP Restoration LLC explains. "This is done to maximize efficiency and to avoid any potential damage that may result from continued construction work."
"Moreover, installing the floors first can make planning the rest of the project much easier since all of the flooring in an area will be at the same grade which reduces calculations for additional materials. Cabinet toe kicks are usually installed after the flooring and cabinetry are finished so that they can be laid seamlessly and contoured to fit the space precisely," Brandon adds.
When should kitchen floors be finished?
In figuring out the timeline for your flooring and cabinets, you might also wonder when is best to finish a new hardwood floor when remodeling a kitchen.
"Regarding hardwood floors that are finished on-site, the sequence might vary," Joseph says. "Finishers usually prefer to come in after the cabinets are installed, allowing them to avoid the risk of damaging a newly finished floor during cabinet installation. However, this approach also means you may need to hold off on installing toe kicks and quarter rounds until after the flooring is finished."
Should you lay flooring under a kitchen island?
Many of the same rules apply to kitchen islands as wall cabinets when it comes to running flooring underneath. However, where wall cabinets may be fixed to the wall and supported by leg levels at the base, a kitchen island (that's not moveable, anyway), will need to be fixed to the floor. This, again, causes issues with the floating floor, unless you use the cut-out flooring trick around the fixings.







