
Everyone wants more storage in the kitchen, no matter the size of the space. This room has become the center of all the home's activities — it's where you cook, entertain, and have intimate family meals. It accommodates several functions and must be beautiful, stylish, and practical. And this is where the kitchen storage debate kicks in.
Is it prudent to take the kitchen cabinets all the way up to the ceiling? This depends on the budget, room size, design preferences, and ceiling height. While it may be a personal choice, designers advise to weigh up the pros and cons of doing so. Take a look at these tips so you can make an informed decision.
What factors could impact your decision?
1. Design preference

Do you like a full block of continuous kitchen storage cabinets without space above them, reaching up to the ceiling? Or do you prefer visual brakes between your storage and the roof? For some, the preference is more functional, as it allows for extra kitchen storage.
"From a design standpoint, full-height cabinets offer a seamless look, making the kitchen appear grander by drawing the eye upward," says Lauren Lerner, CEO and founder of Living with Lolo. "In open floor plans, tall cabinets improve the kitchen's integration with living areas. For high ceilings, adding crown molding can enhance the traditional or elegant look."
To beautify the space, go for wooden kitchen cabinets or ones made in colored laminate with interesting moldings to add depth to the room.
“Don’t be afraid to play with texture or drama, regardless of the size of your kitchen,” says Gabrielle Aker, owner and principal at Aker Interiors. “Try a dark, moody color for your cabinets or a unique fluted detail. If you have a small or dark kitchen space that feels heavy when maxed out with full-height cabinetry, try adding some open shelving to break up the solid doors.”
2. Storage needs
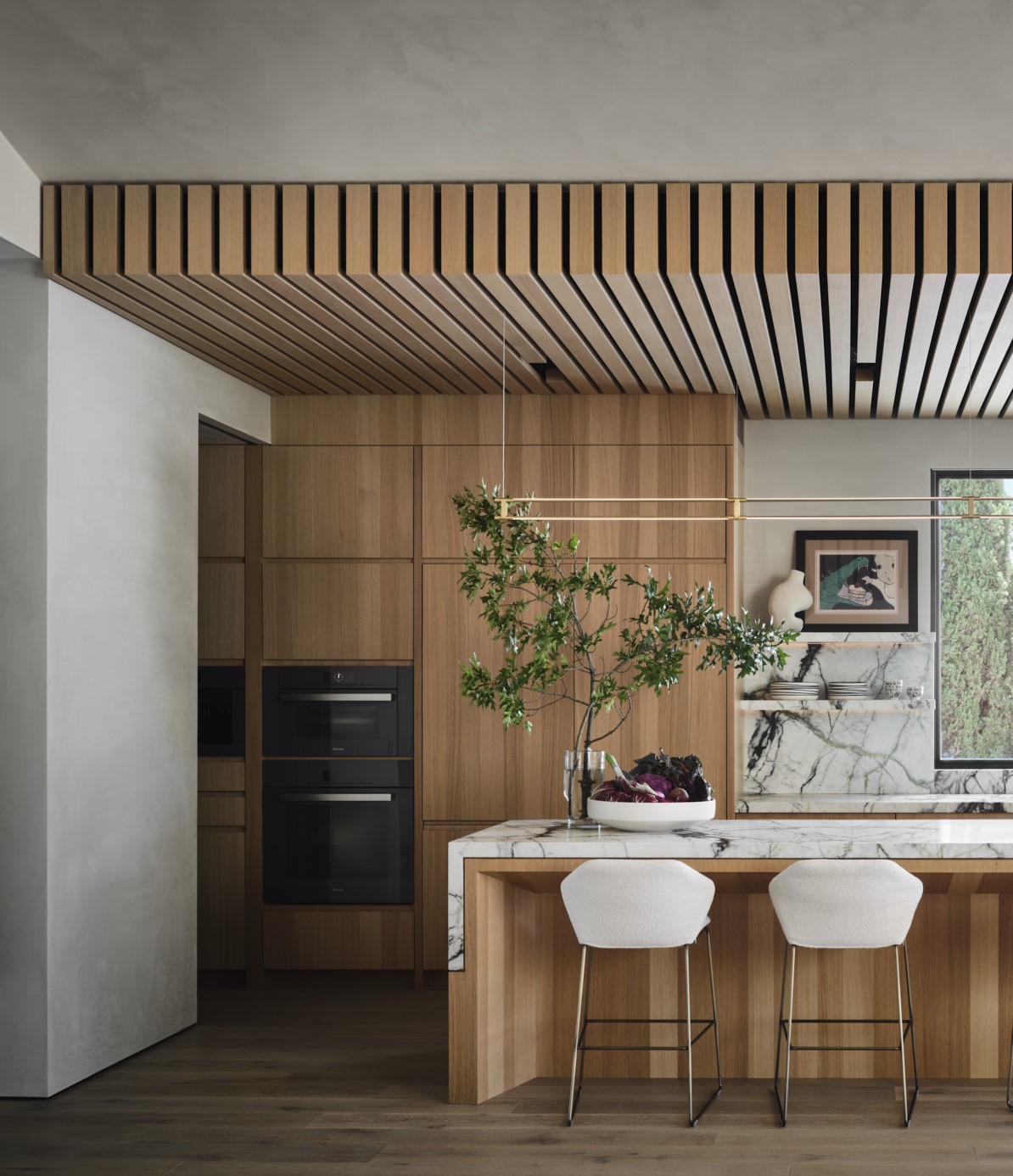
If you have a small kitchen or a kitchen that accommodates several functions, this could be a great way to boost the room's functionality, and even give it a bespoke look with smart, well-designed cabinets. "I extend cabinets to the ceiling when a small kitchen needs extra storage or for a more custom look," shares Theresa Butler, principal and founder of Theresa Butler Interiors. "The top row can also be used to display cherished pieces."
"If units only extend to two-thirds of the ceiling height, for instance, as time goes on you’ll find that you end up dumping stuff on top," says Gabrielle. "Building a high-level cupboard provides a handy space for extra kitchen storage. Plus, there’s nothing wrong with having certain items that are out of reach, as there are lots of things you’re not going to use daily anyway."
Most manufacturers design cabinets that are a standard 12, 15, 18, 24, 30, 32, and 36 inches. These should fit well into your scheme and even go up to the ceiling. However, if you have an awkward layout, for instance, a 9-foot-high room or even taller, you might have to go in for customized cabinets.
3. Budget
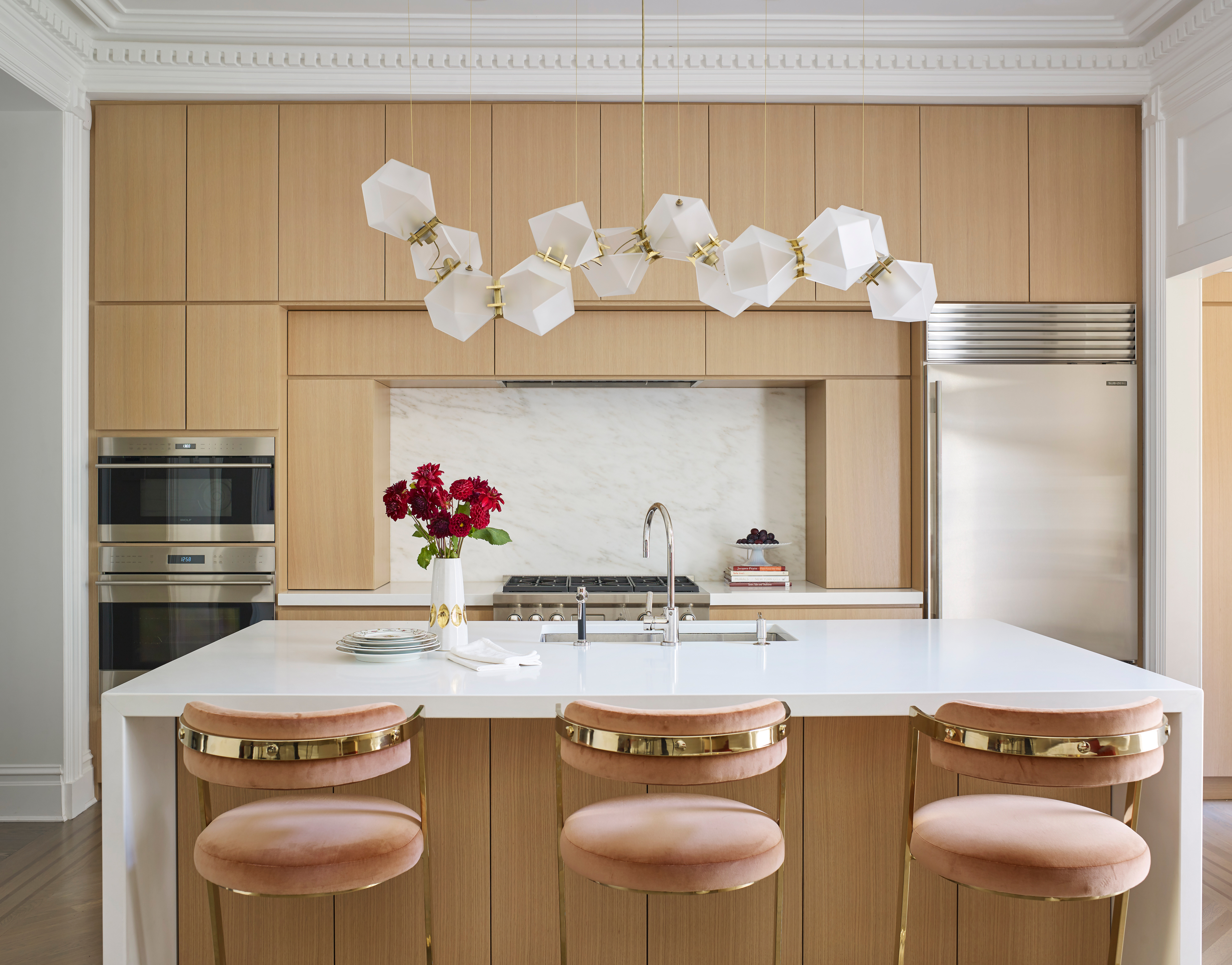
Remodeling a kitchen comes with a cost, and if you need to customize separate elements, that will increase the expenses. Installing to-the-ceiling wall cabinets, extra-tall cabinets, or a second row of cabinets will inflate costs.
Gabrielle estimates that tailor-made cabinetry for an average-sized kitchen cost is likely to be in the ballpark of $40k for materials, fabrication, and installation, depending on your design spec and location. This sum is, of course, significantly more than what you’d end up paying for off-the-shelf cabinets.
If the cost becomes a prohibitive factor, but your heart is still set on ceiling height units, there are a couple of clever tricks you can employ to stop your budget from spiraling. For example, if you’re building an extension and have control over what the ceiling heights in your new kitchen will be, it might be worth setting your ceiling height at a level where you can install off-the-shelf carcasses to run to the ceiling. These units can be finished with bespoke cupboard fronts to establish a tailor-made look.
As an alternative, Raili Clasen, founder and creative director at Raili CA Design recommends adding a simple trim piece that extends to the ceiling, which will enable you to achieve the same smooth, continuous aesthetic. "This makes the room look larger and prevents dust from collecting," she says.
4. Ceiling details
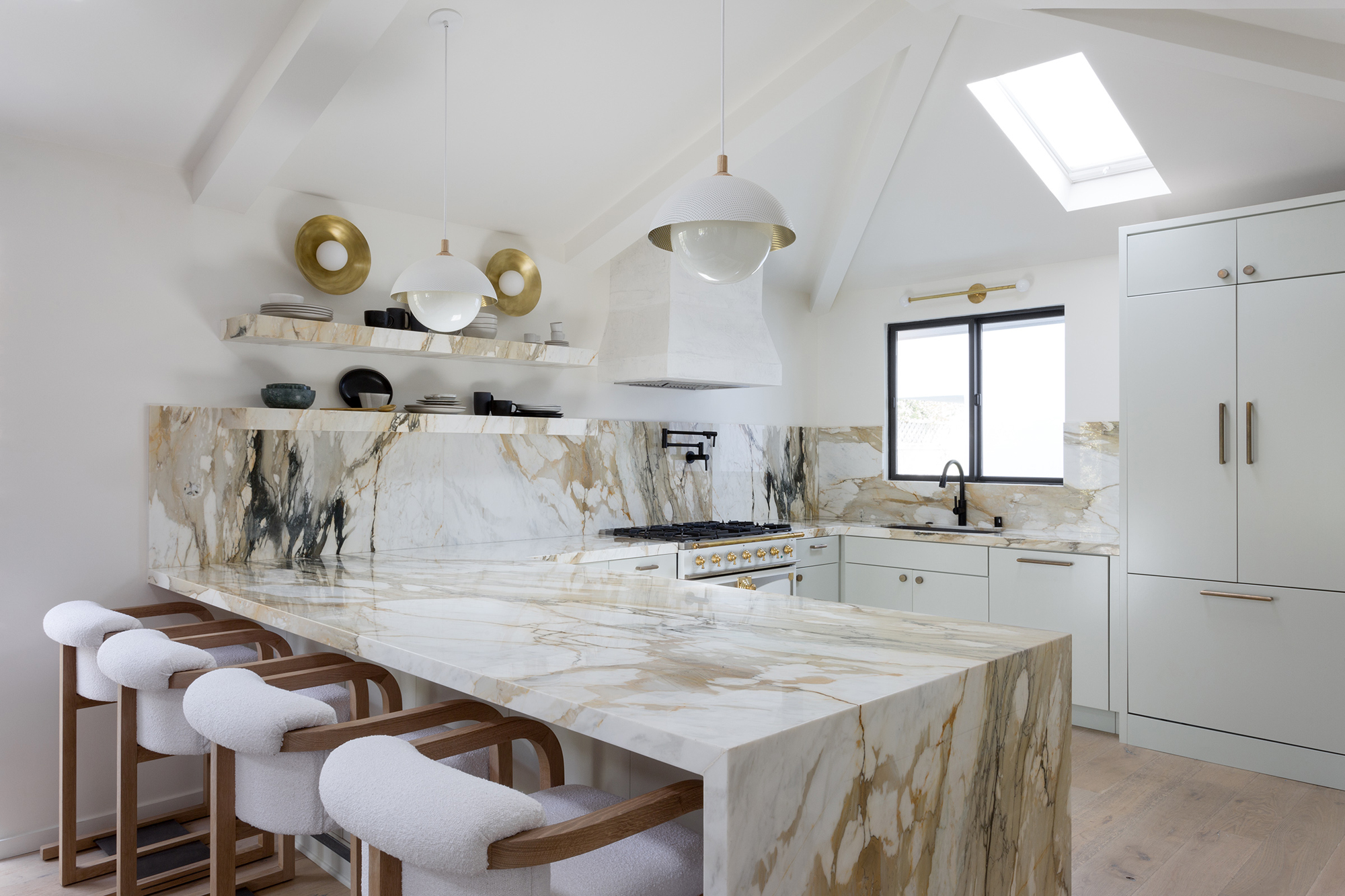
Watch out for the kitchen layout and the architectural details of the ceiling. If your space has beams, a coffered ceiling, or is just structurally poor, it is best to keep the tops of the cabinets well below the ceiling. You could also ask a carpenter to remove the beams if you really want to extend your storage.
Similarly, the kitchen's ornate crown moldings will have to be taken down, so you can install the full-rise wall cabinets. However, before doing any of these major changes, do ask yourself — will your kitchen look better with the ceiling details or full-height cabinets?
What are the arguments against ceiling-height cabinets?
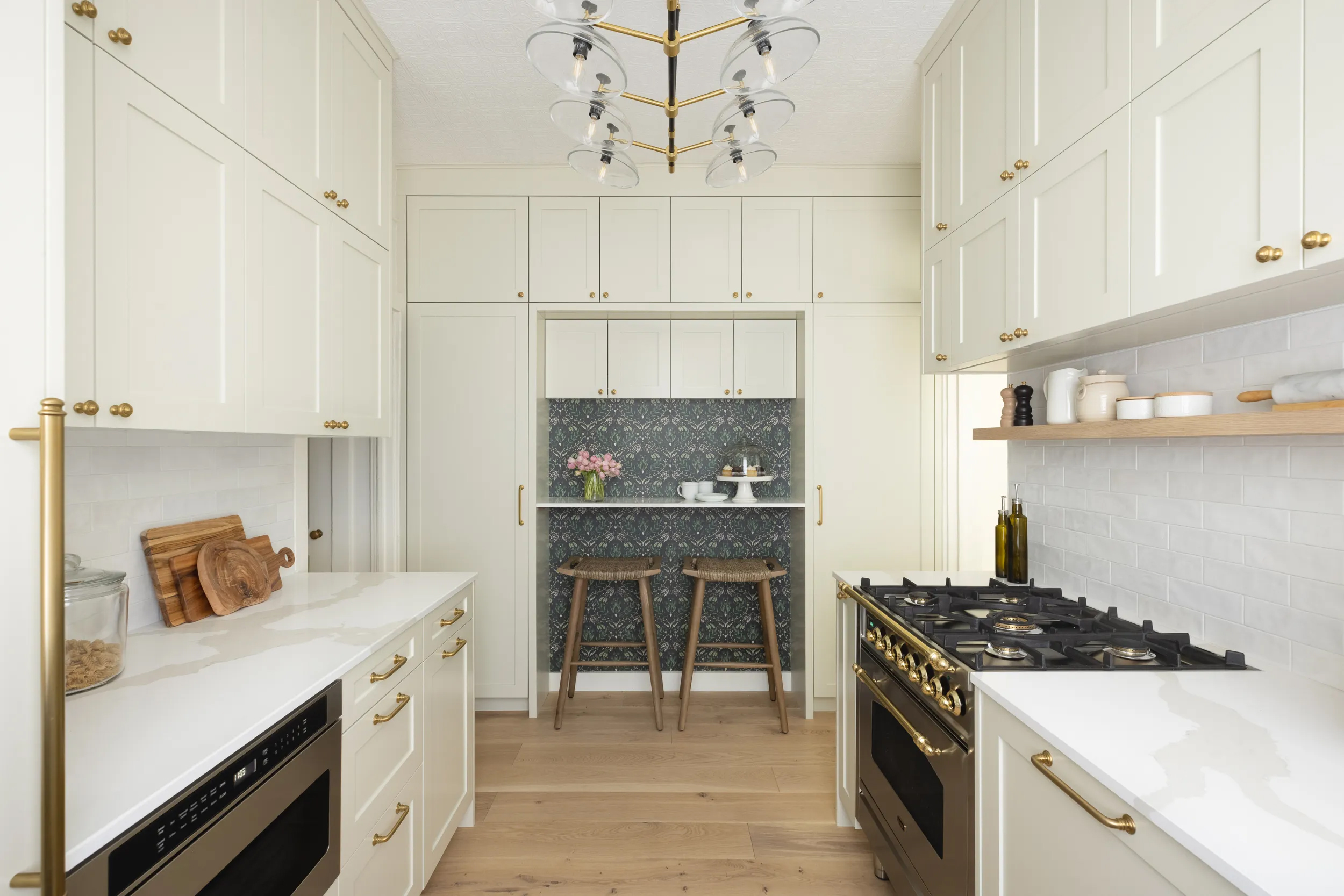
The high costs aside, access is a consideration, as reaching upper-level shelves will likely be tricky. "For most, the highest shelves are hard to reach without a step stool, making them impractical for frequently used items," says Lauren. "This is inconvenient for busy families needing quick access to essentials. Tall cabinets can also be more costly, as they require more materials and custom cabinetry for full height. The added height can make the kitchen feel closed in, especially in smaller spaces or those with low ceilings. Without balance, it can look top-heavy."
"Additionally, uneven ceilings may need adjustments during installation, increasing labor costs," adds Lauren. "Lastly, cleaning the upper sections, especially around crown molding, can be challenging and require regular maintenance to prevent dust buildup. "
"Depending on the kitchen color, ceiling-height units can be imposing to the room," says Amy Chan, design manager at London-based Kitchen Architecture. "Plus, when there are more cabinets in the kitchen, we often end up storing more things that we don’t necessarily need."
How to fill the gap between cabinets and ceiling?
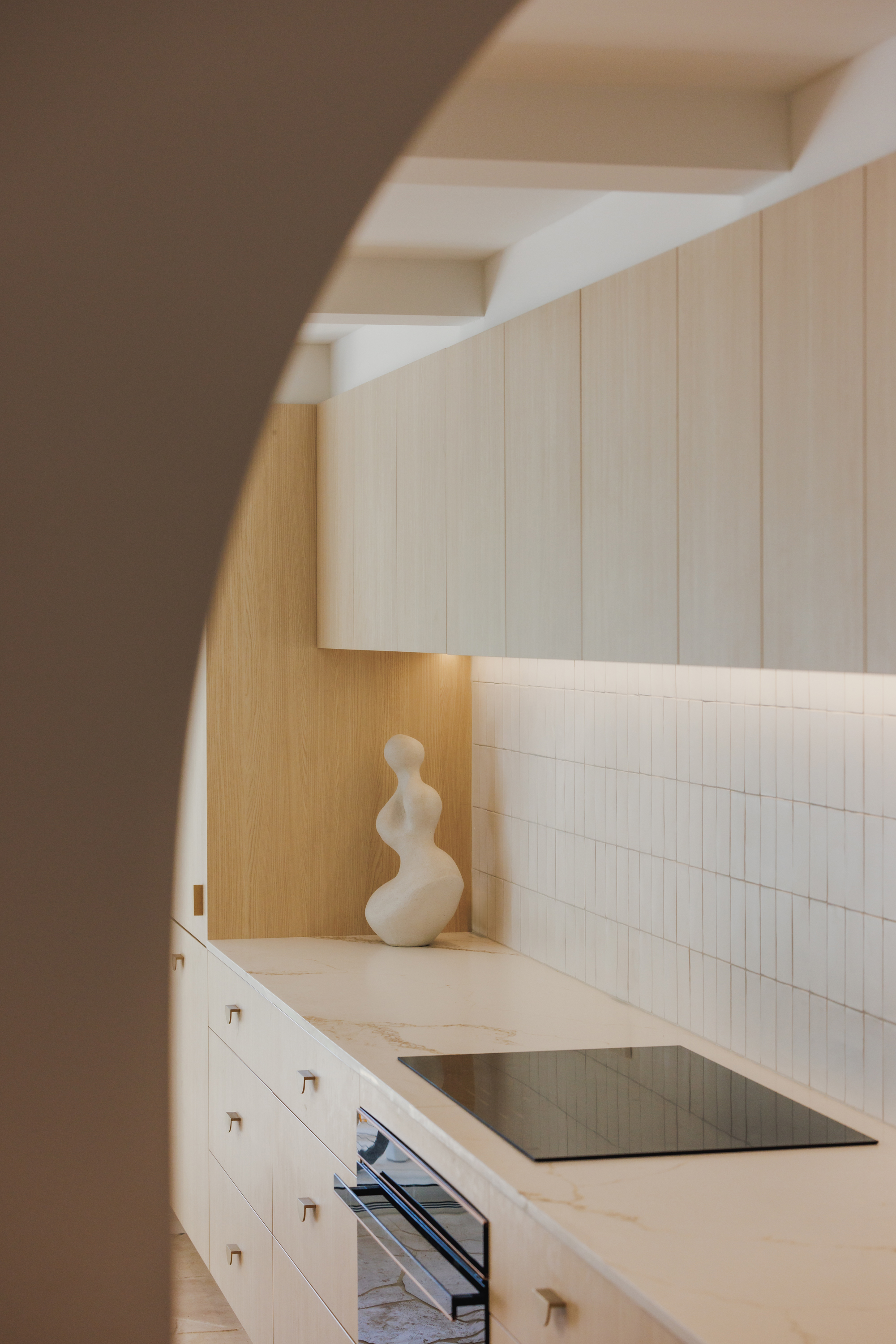
In your kitchen update, if you decide against taking the cabinets to the ceiling, how do you bridge that tiny gap? There are several ways to make that space an attractive feature, rather than just letting it gather dust and dirt.
You could use it as a display space, to keep ornamental kitchenware, fresh flowers, or even pretty trays. If you have the budget, go for a decorative ceiling with beams and crown moldings so that the space above the cabinet actually acts as a wonderful buffer before the decorative details start.
Consider adding interesting recessed spots; consider the ceiling puck lights from Amazon. These will add a dainty touch to the ceiling and cabinets, and drench the room in a soft glow.







