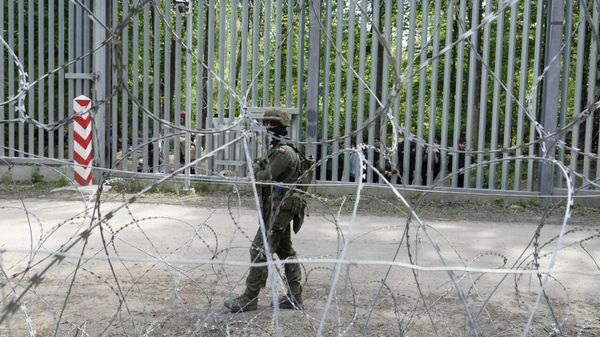Belfast councillors have given the go ahead for the regeneration of Carlton House, described as the great “eyesore” of Shaftesbury Square.
At Belfast City Council ’s Planning Committee meeting this week, elected representatives approved the erection of four additional floors of office accommodation and re-cladding of and front extension to existing Carlton House office building at 1-6 Shaftesbury Square. The building is between the more modern Equality House and a recent student accommodation block.
The plan, by Mr Alistair Steele, care of Charterhouse Property Management on Lisburn Road, also includes public realm enhancement works extending along the site frontage and Fulton Street.
Read more: 2km of City Centre footpath to be upgraded and linked to new greenway
The former Social Security office on Shaftesbury Square has been lying derelict for over 30 years and is currently covered in old and ragged cladding and bannering, ironically promoting the council’s ‘Building a Better Belfast’ campaign. The five-storey office building has been vacant since the late 1980’s after being damaged in a bomb explosion.
The nine storey application for the building was reduced from an 11 storey plan. The council report states: “Following in-house discussions that included the senior urban design officer, it was considered that eleven storeys was too high for the character of the surrounding area, which is generally a mix of two to five storeys buildings; although it was accepted that on approach the city centre there is a variety of buildings that exceed these heights.”
It adds: “Overall, the proposal would have a very positive impact in enhancing the site as the existing building is especially rundown and unattractive on this important gateway. The character and appearance of the area would be enhanced.”
There have been a number of previous planning applications over the years to develop Carlton House that have been approved but came to nothing, including proposals for a restaurant, bar and hotel, as well as a mixed use development with commercial properties and 21 apartments.
A council officer told elected representatives: “The building is in a particularly bad state of repair at the moment, and is somewhat of an eyesore at the site.”
Council officers recommended the application to elected representatives. The Stormont Departments for Infrastructure Roads Division and Department for Communities Historic Environment Division, as well as Belfast Airport, the council Senior Urban Design Officer and Environmental Health all offered no objection to the new plan.
The council report states: “NI Water object to the application on grounds of lack of waste-water capacity; this issue is dealt with in the main report and found to be acceptable. DAERA and SES have been consulted in the light of the objection from NI Water and their comments are awaited. No representations have been received from third parties.”
It adds: “The site is within the development limit of Belfast and the principle of an office extension is considered acceptable. The design of the cladding proposals and extension is considered acceptable. HED offers no objection and there would be no harmful impact on the setting of listed buildings.
“There would be no adverse transportation impacts. It is considered that the proposal is acceptable having regard to the development plan and relevant material considerations.”
Last year Belfast council vowed to work on a “tactical regeneration” plan for the rundown Shaftesbury Square area in the city centre.
The area used to be the crowning glory of Belfast’s so-called “golden mile” - which stretched from Lisburn Road along the full length of Great Victoria Street - but in recent decades has seen steady decline and is noted for its empty premises and dilapidated facades.
Elected representatives agreed a proposal from council officers to create a plan for the area to be shared with the relevant Stormont departments, businesses and other stakeholders.
It involves quick short term and low cost actions such transforming dingey former shopfronts to enhance the area, opening up public realm space by taking away street clutter such as bollards, opening up fenced off areas, introducing artworks, parklets and potential greening.
READ NEXT:
Belfast shop owner fined after selling e-cigarette to a child
Windsor Park Lidl decision delayed amid disagreement between IFA and residents
For all the latest news, visit the Belfast Live homepage here. To sign up to our FREE newsletters, see here.







