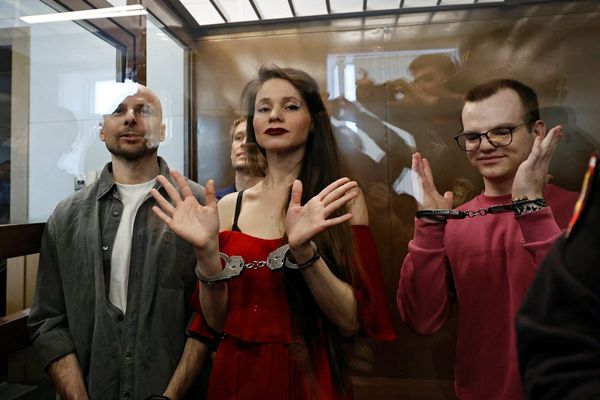
In 2016, Kristian Lillelund lived in a small flat in the centre of Copenhagen with his two daughters, Inés and Clara. His girlfriend, Mariah, lived with her two children, Elliot and Viola, in a flat in nearby Frederiksberg. The couple wanted to move in together, but struggled to find a home that could accommodate their family. “With the prices in Copenhagen, we didn’t have enough money to buy an apartment that was the size we needed,” Lillelund explains.
Luckily Mariah’s recently divorced neighbour was hoping to downsize. They agreed to swap apartments. No money changed hands: it was a mutually beneficial agreement. “He was glad to move on,” explains Lillelund. “The apartment was too big for him and it held too many memories. Only now that he’s seen what we’ve done, I think he wants to move back in…”

The flat they moved into had three huge living rooms, a small kitchen, a master bedroom and a smaller second bedroom. Lillelund, an interior designer and cabinet-maker, immediately saw the potential. “It was mostly a matter of tearing down a couple of walls and building a couple more for the extra bedrooms,” he says, clearly unfazed.
Although he has no formal design training, Lillelund has been designing interiors and bespoke cabinetry for more than 30 years. “I’ve always had a profound love for classic design and architecture and I’ve found it pretty easy to make stuff myself,” he explains. “I renovated my first apartment in 1991, when I was just 18, and I’ve been self-employed as an interior designer and cabinet maker for 25 years now… It’s just always been easy for me to see the possibilities when I walk into a space.”

The new layout has created two bedrooms for the older children (Inés and Elliot, now 19 and 15) and an open-plan kitchen and dining room. The largest living room and master bedroom were kept intact, while the two younger girls, Clara and Viola (12 and 11), share a room. “Luckily for us, they hit it off from the moment we introduced them,” Lillelund recalls. “They are now best friends.”
Every other week, the apartment becomes a bustling home for six but, when the children aren’t there, it transforms into a cocooning space for grownups. “I figured that we could divide the apartment into a section for the kids and a section for us, separated by the living room,” says Lillelund. “This gives us our own space when the kids are here and it makes it easy to ‘close off’ the kids’ section when they’re not here.”

Once the structural changes had been made, the flat was ready to be redecorated. “There’s not a lot of natural light and even though the walls and ceiling were white, it was still very dark in here,” Lillelund recalls. “We could have opted for white floors, white sofas and a white kitchen, but that’s so bloody boring! Instead, we chose to embrace the ‘hygge’ factor by introducing this grey.”
At first Mariah, who teaches meditation, was not convinced: “She thought I’d lost my mind when I told her I wanted to paint the walls, ceilings, doors and woodwork in grey,” says Lillelund. “But she trusted me.” He had tried the idea on a previous project, an intimate wine bar. “It worked so well in there and it is such a beautiful, deep, powerful shade, I knew it would give the entire apartment a warm and cosy feel.”

Obviously, Clara and Viola had other plans. “We wanted a rosy pink for the two bathrooms,” says Lillelund, “but as soon as the younger girls saw the colour, they decided their room had to be pink too… Fortunately, the pink and grey work really well together and they provide the perfect background for the oak joinery.”
Nearly all the furniture was custom-made by Lillelund, who took six months off work to complete the project. Rather than combine their bulky furniture, the couple agreed to sell it off and allow Lillelund to design and build the sofas, beds, bookshelves, dining table and kitchen from a combination of solid oak and oak veneer. “I’m most proud of the built-in shelf and sofas in the living room,” says Lillelund. “I just love things that are created specifically for the place. Now, I wouldn’t be able to go out and buy a new sofa – I wouldn’t know where to begin! – because I can always envision something better that I can build myself.”
Having lived in the apartment for six years now, Lillelund is ready for his next personal project: “I want to recreate a modern summer house, with a completely handmade interior. I just need to find a unique plot to do it on.”
For more information, go to rum4.dk







