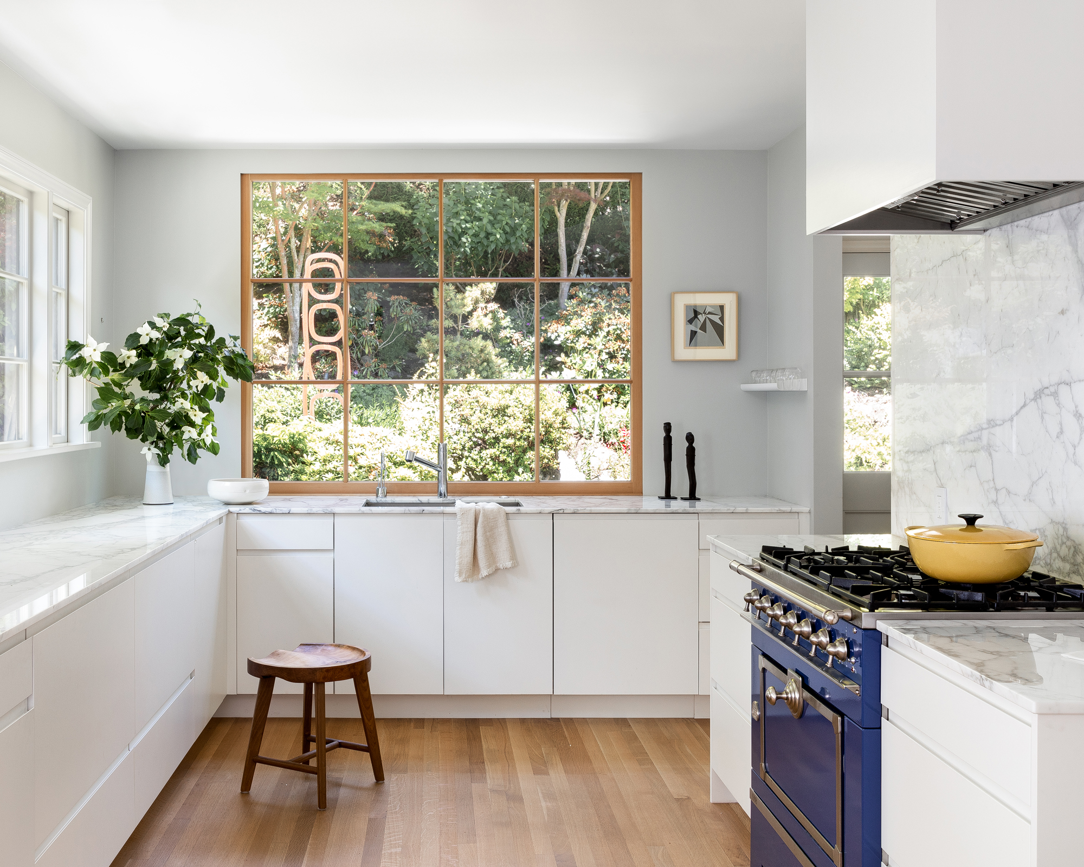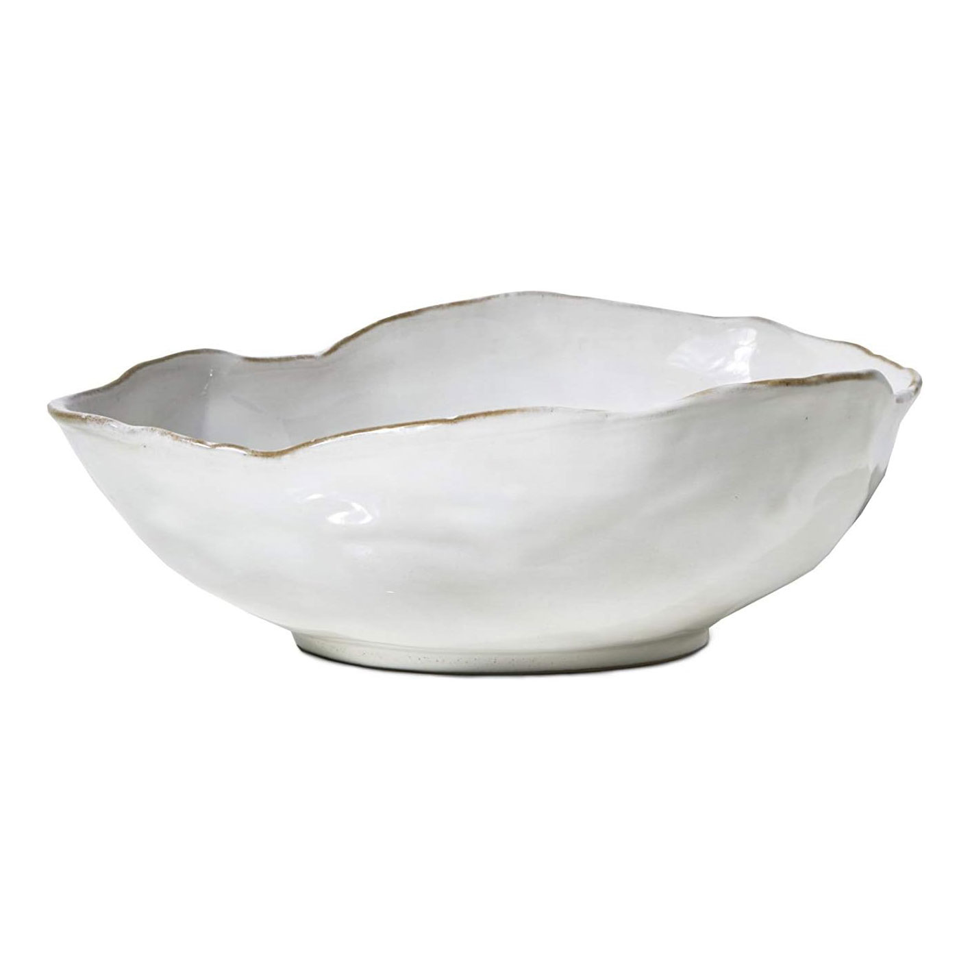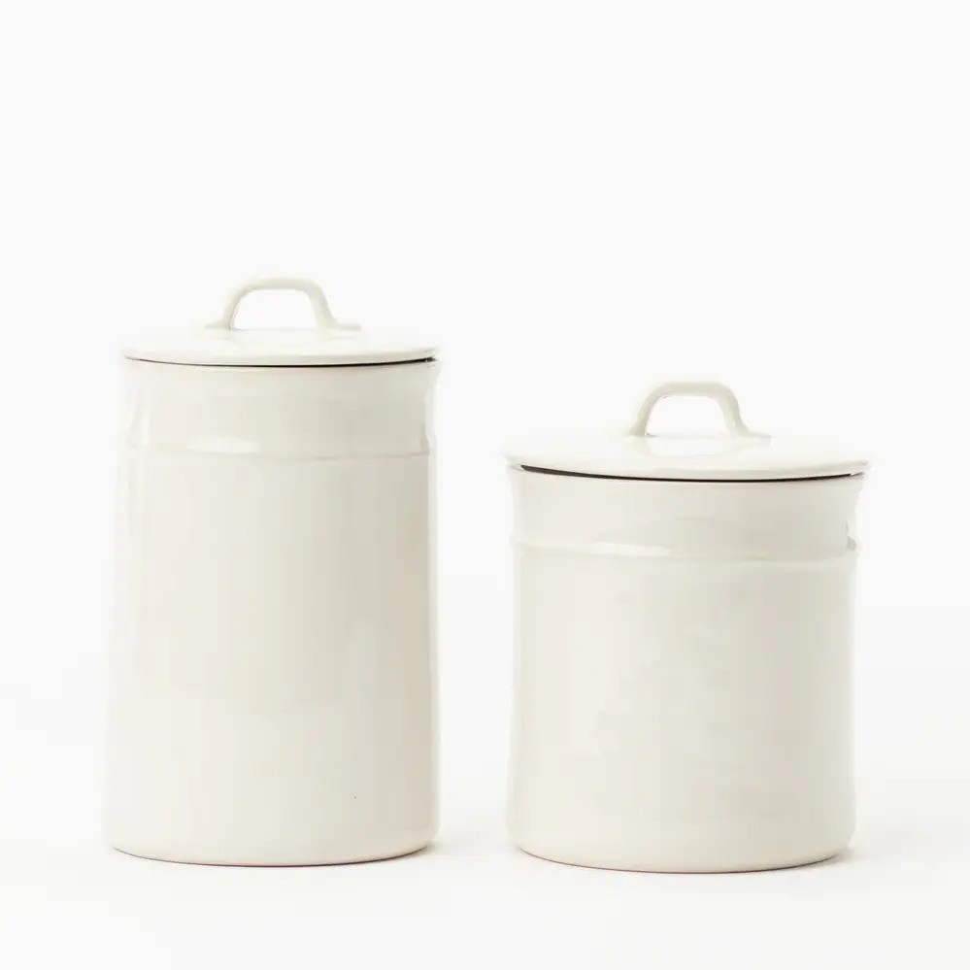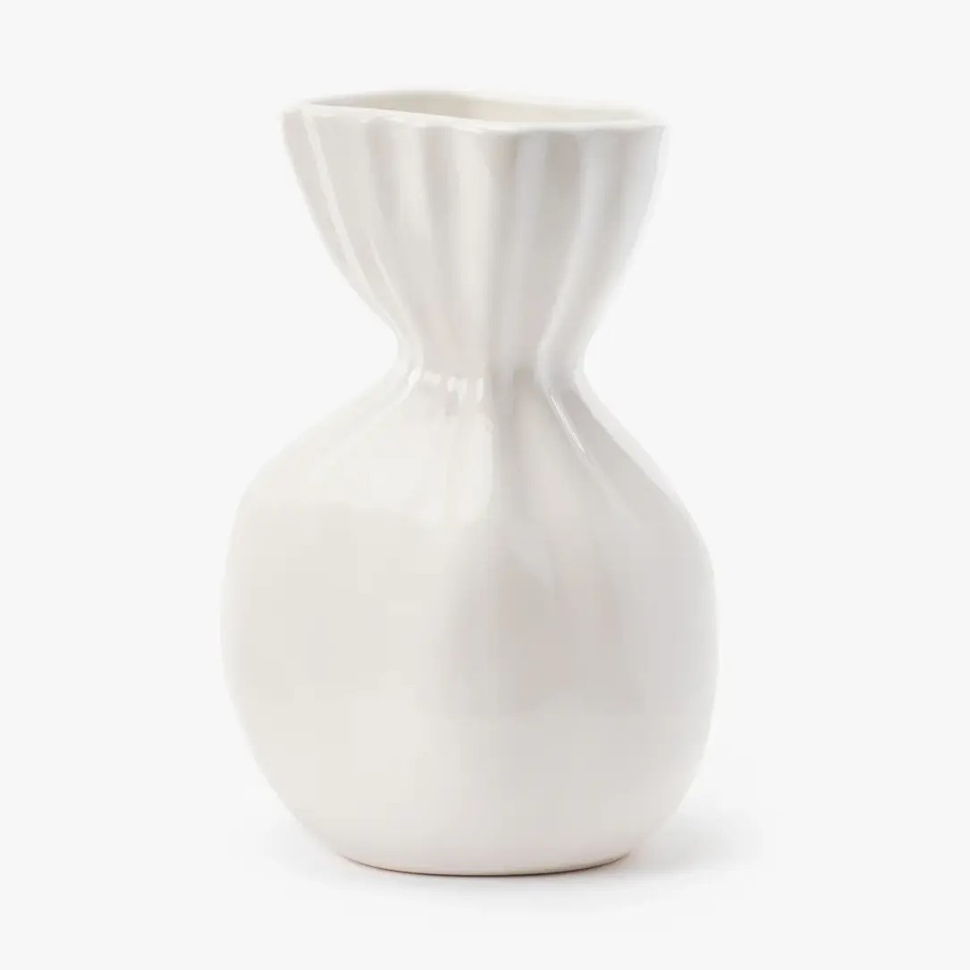
Often people don’t know what to do with a tiny space. It can feel harder to transform than a large room, but it just takes planning. Some of my favorite spaces are small rooms – when done well they feel really tailored to the owner and the house.
American actress Sarah Paulson's kitchen is a testament to that theory. Arguably, it is one of the hardest spaces to get right, but the best small kitchen ideas make the most of what is available.
Paulson, a former New Yorker turned Angeleno is used to small spaces. This tiny gem of a home is no bigger than a typical New York one-bedroom, so turning it into a star attraction was not out of the ordinary for the Emmy Award–winning actress.
To help see out her vision, she turned to interior designer Amy Kehoe. A master of her craft, Kehoe has a knack for making small room ideas feel luxurious.
Turning a bijou kitchen into a work of art is no mean feat, but this space is proof that it can be done, and done well.
'I take great satisfaction in enhancing small spaces, which is ironic because I’ve spent most of my career designing very large ones,' says designer Guy Goodfellow. 'Somehow I get more pleasure out of the ingenuity needed for the little spaces.'
'In small kitchens, you want to make the most of every possible little corner,' he says. 'Then, if you can, disguise most of the kitchen elements, as the space will seem much bigger.'
'Another clever idea is to use white ovens and hobs in a neutral scheme. Sticking to the lighter colors helps them blend in with worktops and enhances the sense of space. Decorating with white will help light bounce around the room.'
Joa Studholme, color curator, Farrow & Ball agrees that using color to create a seamless transition will visually expand your room.
‘If you are short of space in a kitchen, it’s a great idea to paint the units the same color as the walls,' she says. 'The walls should be painted in wipeable modern emulsion and the units in super-durable modern eggshell. This will make the space feel bigger but also less utilitarian – more like a living room than a kitchen.’

In any kitchen, there’s a fine line between help and hindrance when it comes to planning islands and countertop space, but the issue is amplified in small spaces. It often makes sense to optimize storage with built-in cabinets on as many walls as possible, however, that can limit counter space.
In this charming space, Paulson needed an island for vital prep space but realized a bottom-heavy design would make the kitchen feel cramped.
This streamlined design, which forms an L-shape was designed with legs to counter height to let the light through and allow more flooring to be on view. It achieves the maximum prep space without creating an obstacle.
Finally, when trying to make the most of limited space, take time to consider the natural flow through rooms. Where possible remove doors and architraves to improve the flow. Built-in furniture will make every nook and cranny work as hard as possible and offers the chance to be inventive when it comes to finding extra spaces that can house cabinets and drawers.
Shop the look

Give a traditional space a contemporary influence with a sculptural bowl. This ceramic design embodies fluid, function and form for a modern look that is sure to be a talking point.

Embrace the modern design meets vintage style aesthetic in your kitchen. Whether used practically to store dried goods, or simply styled on shelving, this canister will blend effortlessly with your kitchen style.

With a unique form, the Thessaly Vase ranks highly on my must-have list. The vase is made from stoneware and finished with a clean white glaze, bringing a neutral element to your styling with its sculptural design.







