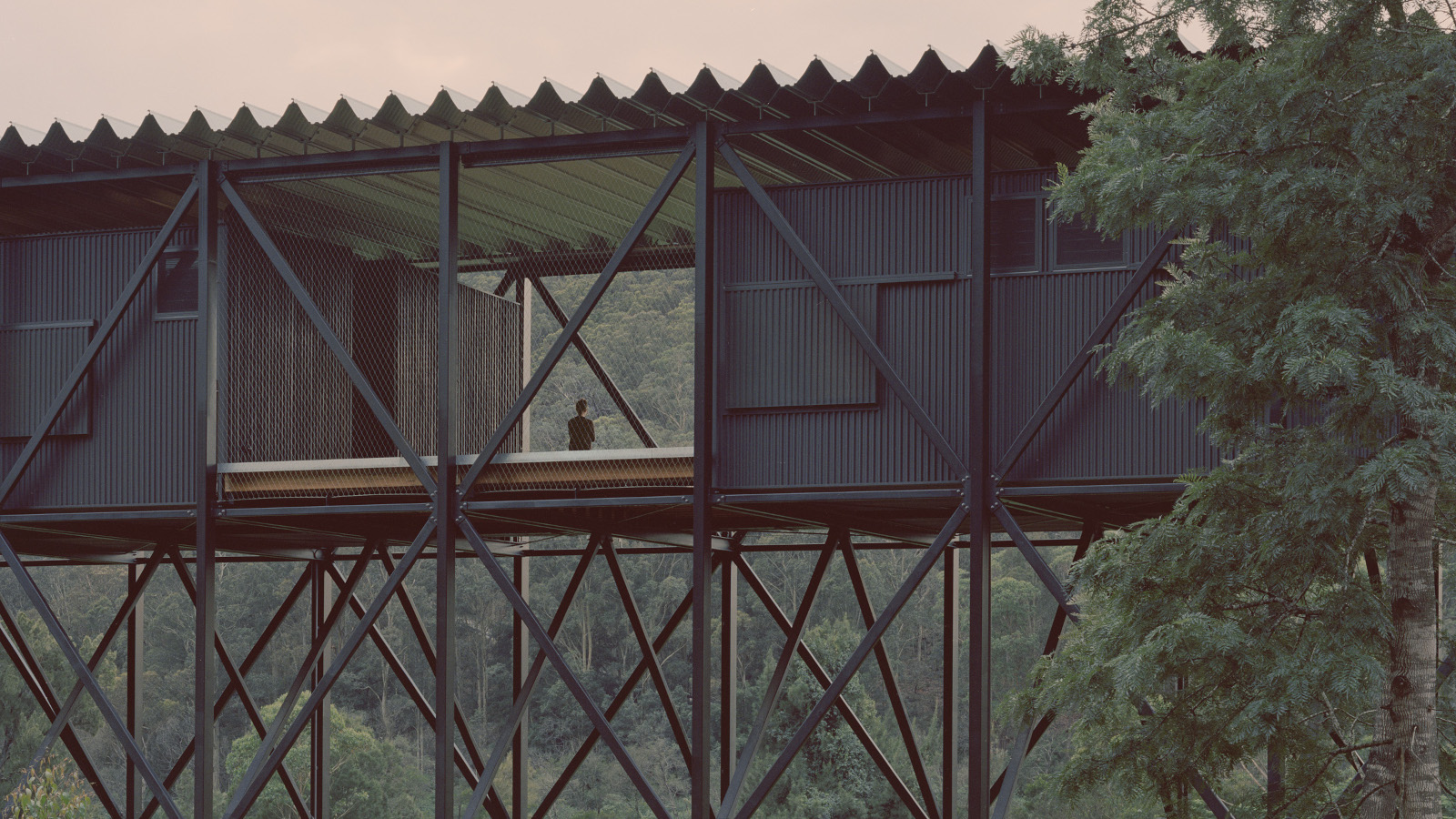
The RIBA International Awards for Excellence 2024 have been announced, with the 22 winners providing a worldwide showcase of ‘exemplary architecture’, and spanning from sustainably minded schools to secluded private homes and a sculptural subway station entrance.
Together, emphasises RIBA (Royal Institute of British Architects), the winners comprise standout architectural responses to contemporary social, cultural and environmental challenges – whether climate change, architectural re-use, or building for wellbeing and community – that represent a shift in the way buildings are conceived and constructed.
All 22 winners now go forward to compete for the RIBA International Prize 2024, to be announced in November this year. Here they all are – pick your own favourite for the overall prize.
RIBA International Awards for Excellence 2024: the winners
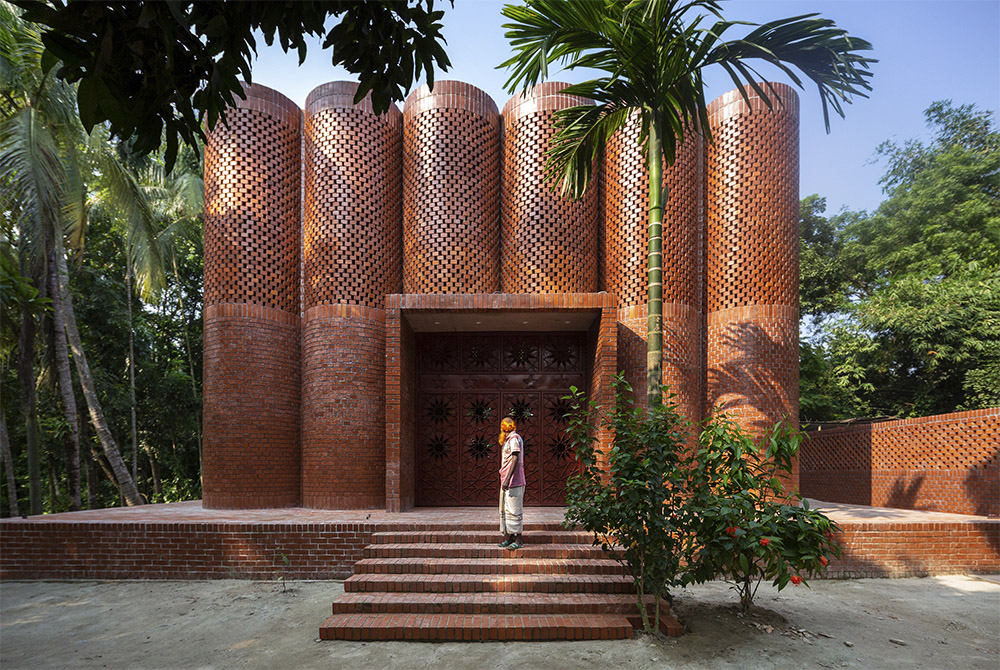
Light plays across the jali brickwork and remarkable cylindrical forms of the Shah Muhammad Mohsin Khan Mausoleum, by Sthapotik in Manikgonj, Bangladesh. Completed in the grounds of a family home to remember the client's father, this space of contemplation – striking and simple in its use of a single material, and full of allure – is open to the wider community.
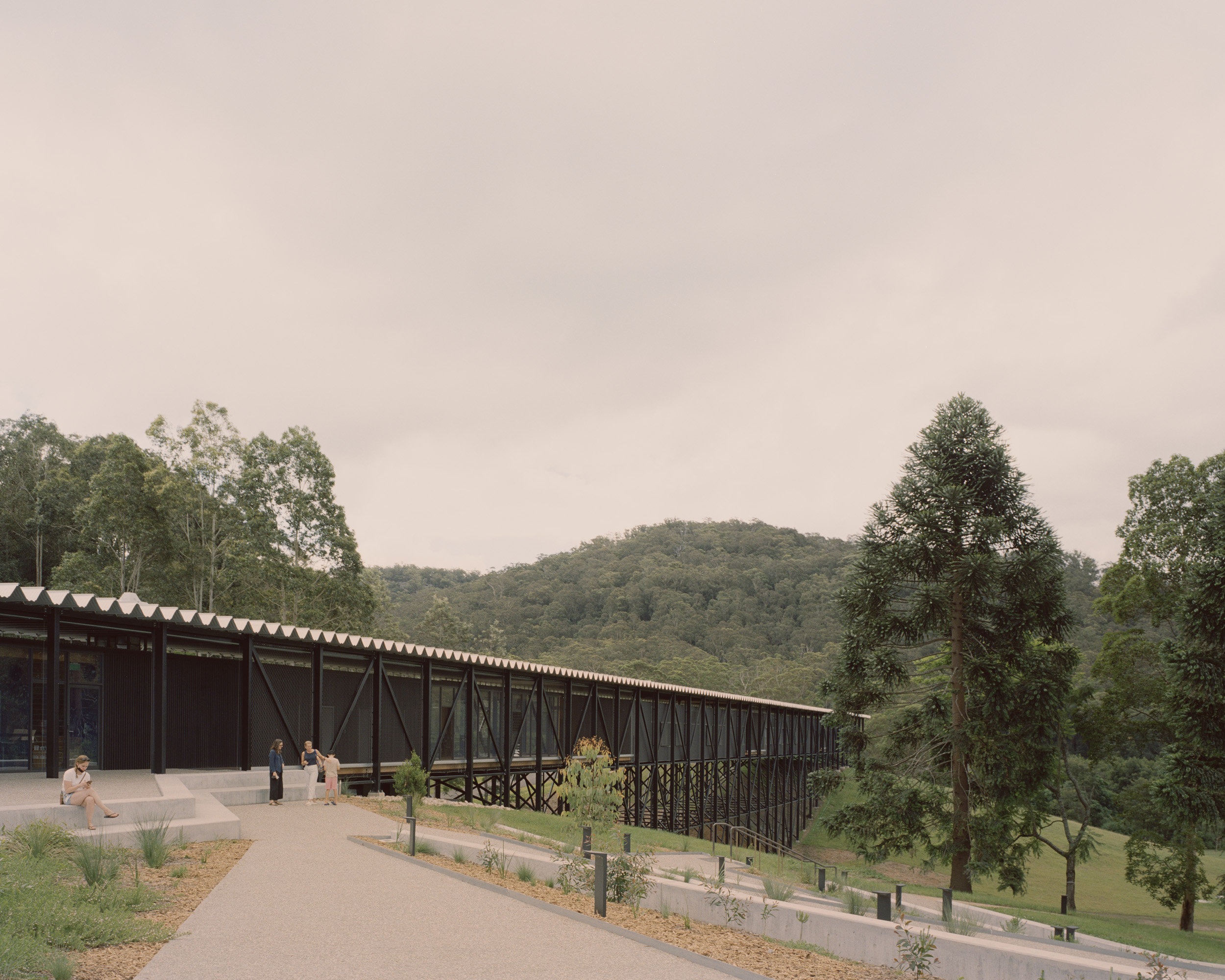
Designed to foster appreciation of creative arts while responding to local risk of fire and flood, the Bundanon Art Museum & Bridge in New South Wales, Australia, comprises an underground art gallery and collection storage and a remarkable 165m ‘bridge'. The former is built from concrete to resist fire, while the latter is set above a gully, its structure allowing floodwaters to rise and pass beneath the learning centre, bedrooms and dining spaces that it contains.
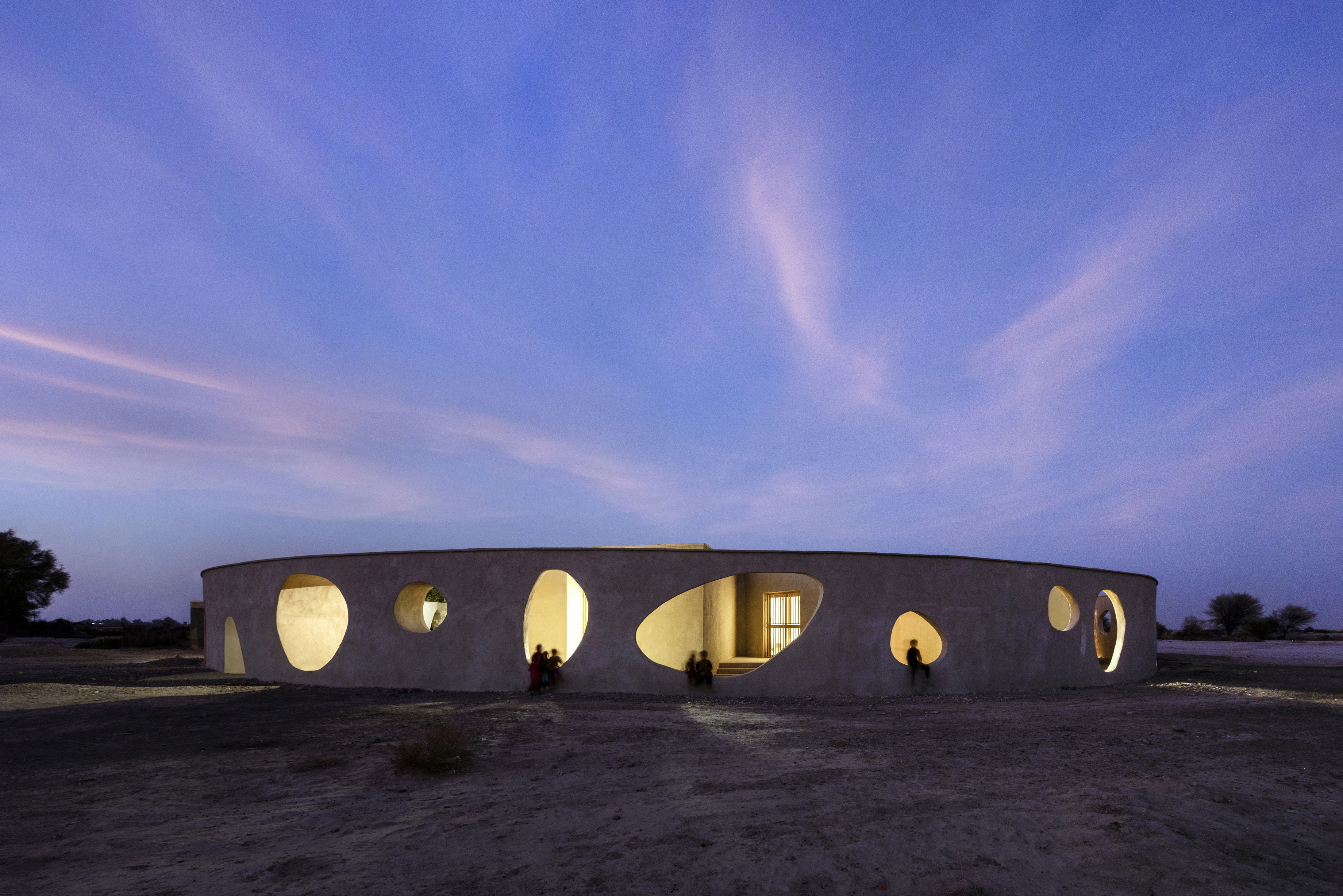
Like a game of architectural peekaboo, the playful rebuilding of a school in rural Iran – Jadgal Elementary School by DAAZ Office in Sistan and Baluchestan – features a circular walled site with naturally ventilated classrooms around a central playground that also serves as a community space. Insulated concrete formwork meets local earthquake legislation, while local earth clay creates a flood-protective finish and is easy to repair.
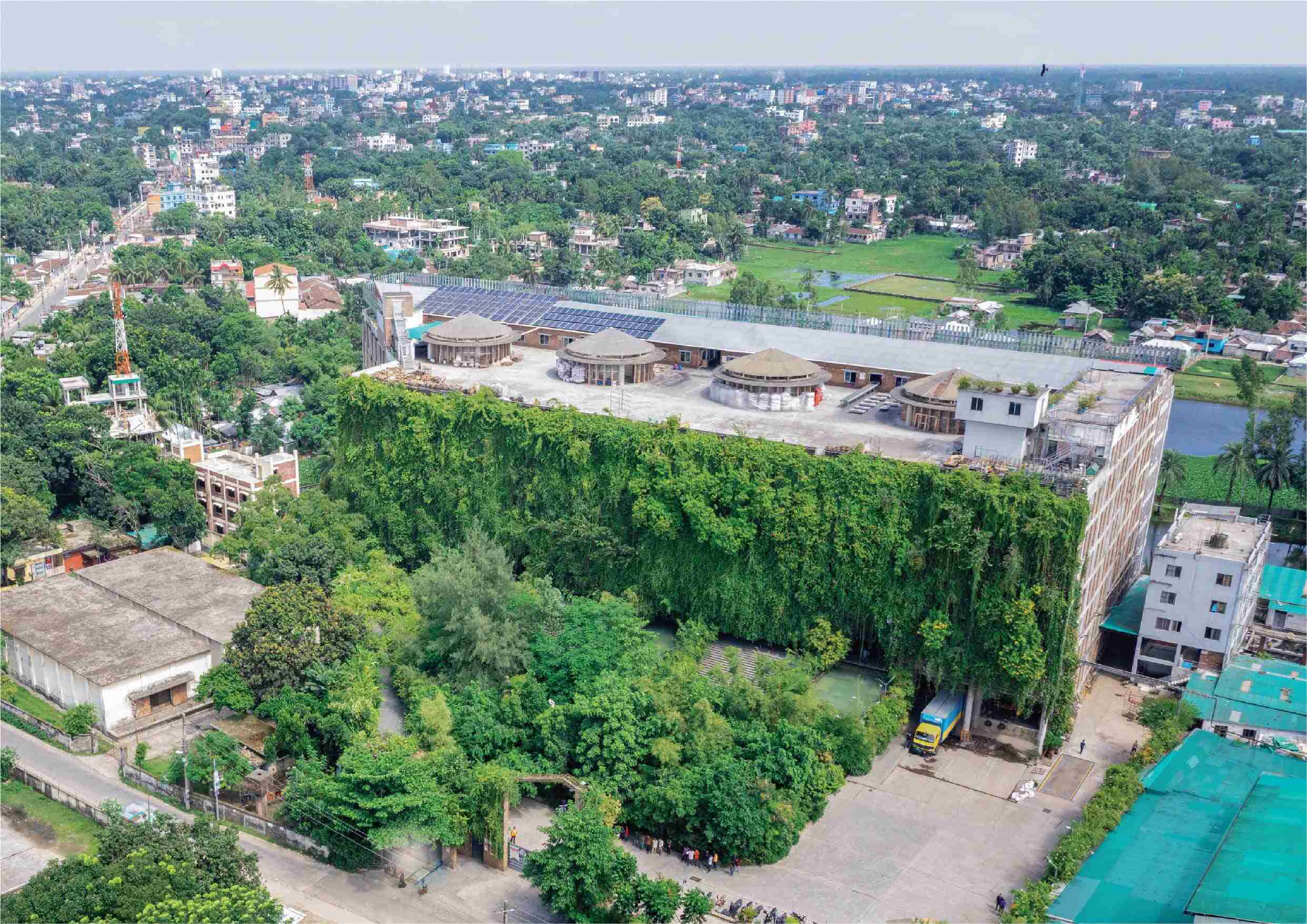
At this rug-making facility – Green Field Factory in Bangladesh by Nakshabid Architects – workers' wellbeing is front of mind with extensive gardens and planting. The façade is covered in greenery that creates shade and filtered natural ventilation indoors, enhanced by pools that cool air as it passes through. The rooftop and surrounding outdoor spaces encourage socialising.

In Sydney, Punchbowl Mosque by Angelo Candalepas and Associates is a careful – and ‘magical’, notes its citation – insertion on a small suburban plot. The mosque is one of the first buildings in Australia to use a new low-carbon, high-fly ash concrete, made using a waste product of steel manufacturing, while its design encourages natural ventilation. Seen here, a circular, layered opening in the concrete roof reveals a timber dome seeming to float above a ribbon of natural light.
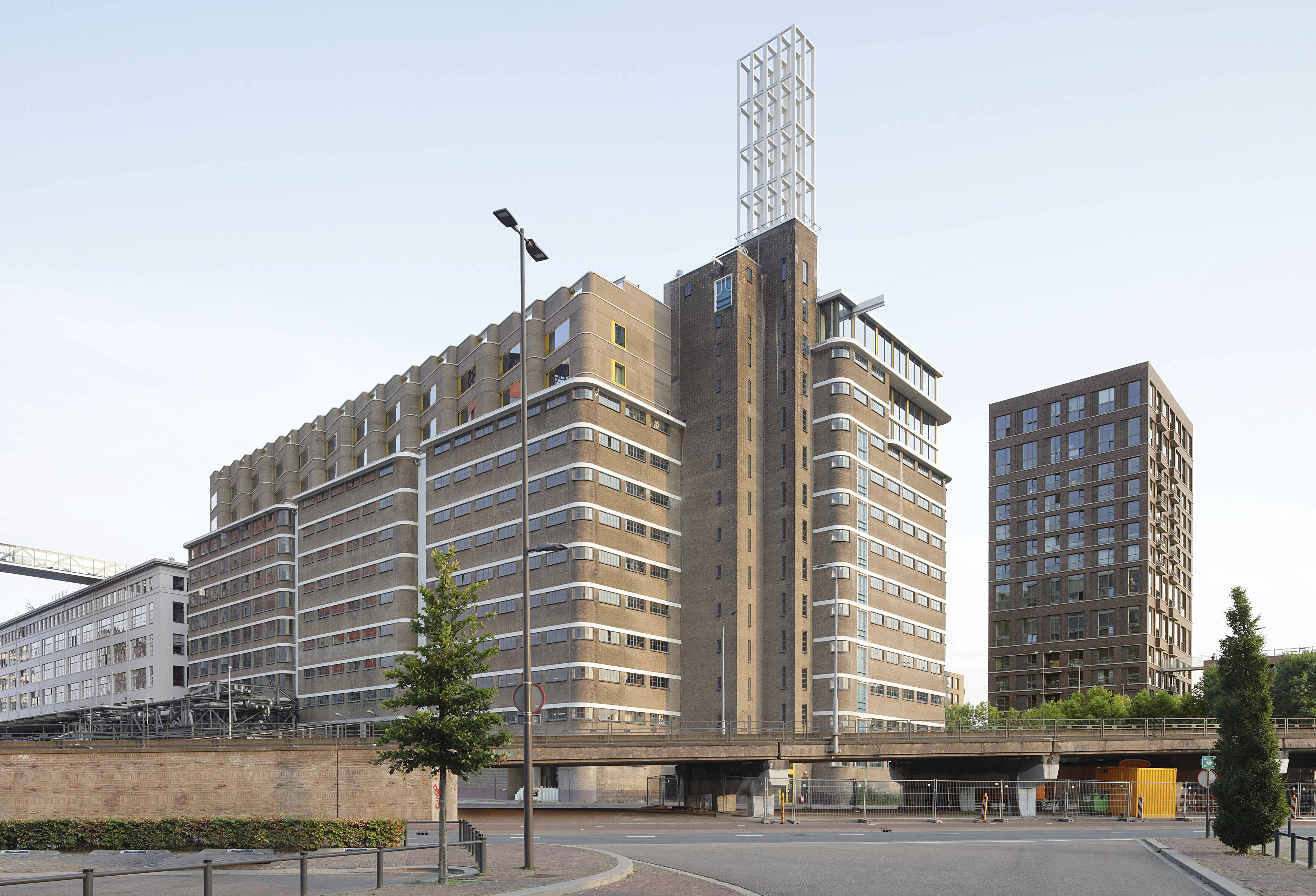
An example of reuse that captures the romance of the existing structure, Veemgebouw by Caruso St John Architects transforms a 1940s industrial storage building in Eindhoven, the Netherlands, into a vast, mixed-use complex, including a food market, a car park, energy-neutral apartments and maisonettes, as well as office space.
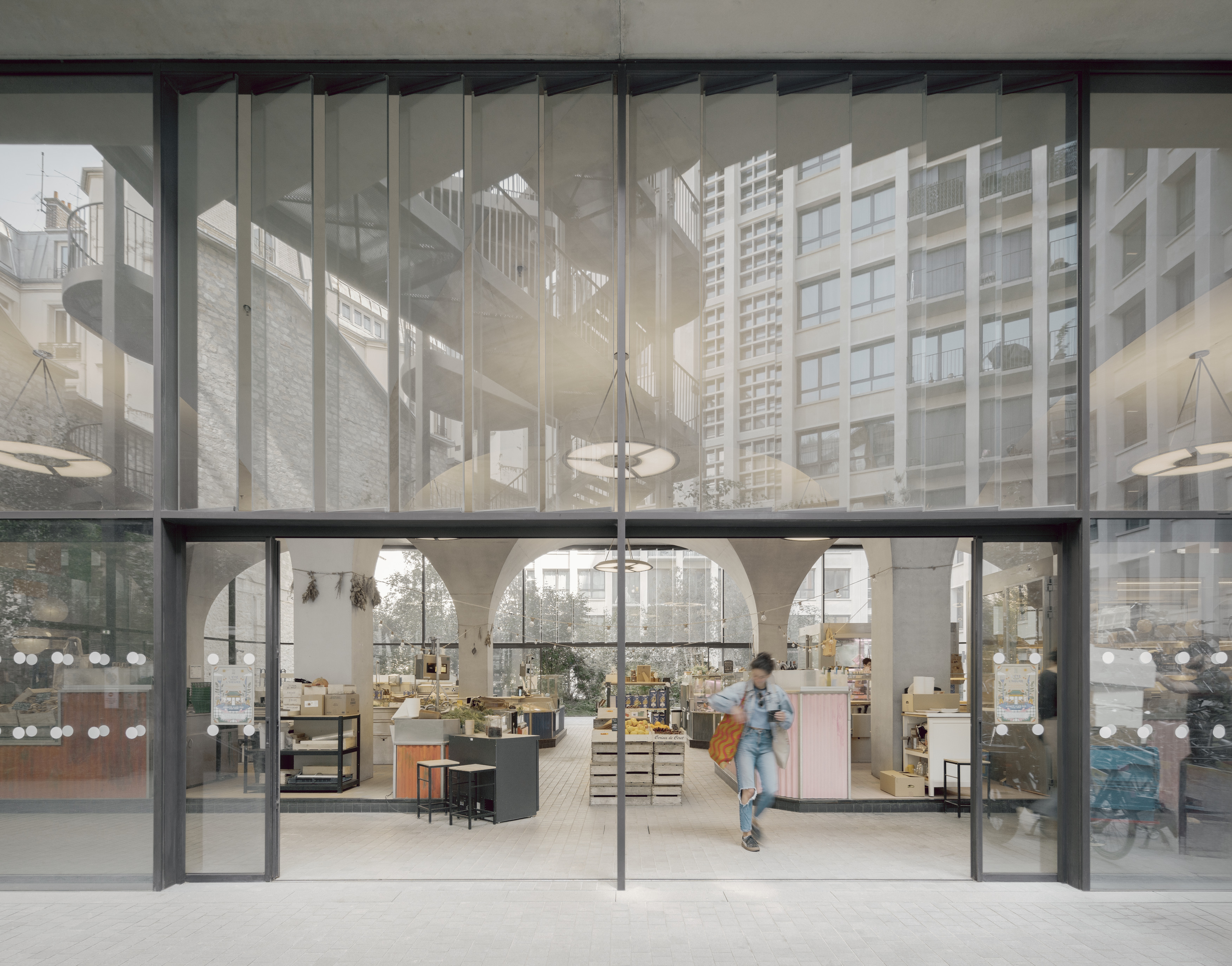
Housing, retail and cultural spaces combine in this revitalised city block, Morland Mixité Capitale – part of the wider ‘Reinventer Paris’ project – by David Chipperfield Architects Berlin and CALQ, which remodels and extends a 1964 16-storey administrative tower and two nine-storey wings.
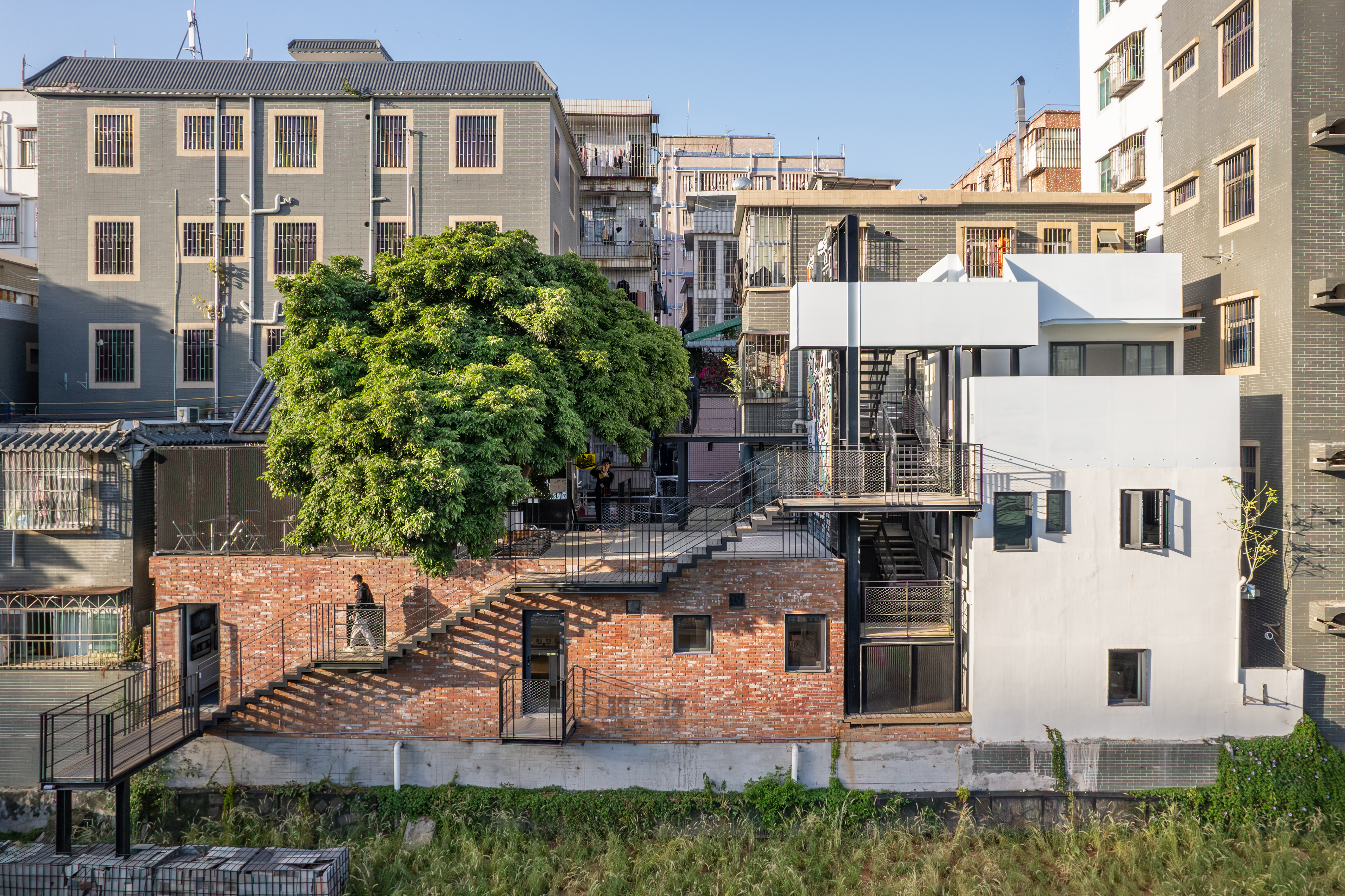
Hailed in its citation as ‘a unique and pioneering model for urban village renewal’, ARCity Office’s Six Bricolage Houses in Nantou Ancient City, Shenzhen, China, sees six self-built houses by villagers given micro-updates and modifications by the architects. Old meets new in ‘bricolage architecture’, as the addition of cantilevers and the partial cutting of walls, for example, open up space, bring in natural light and create a connection to the outdoors.
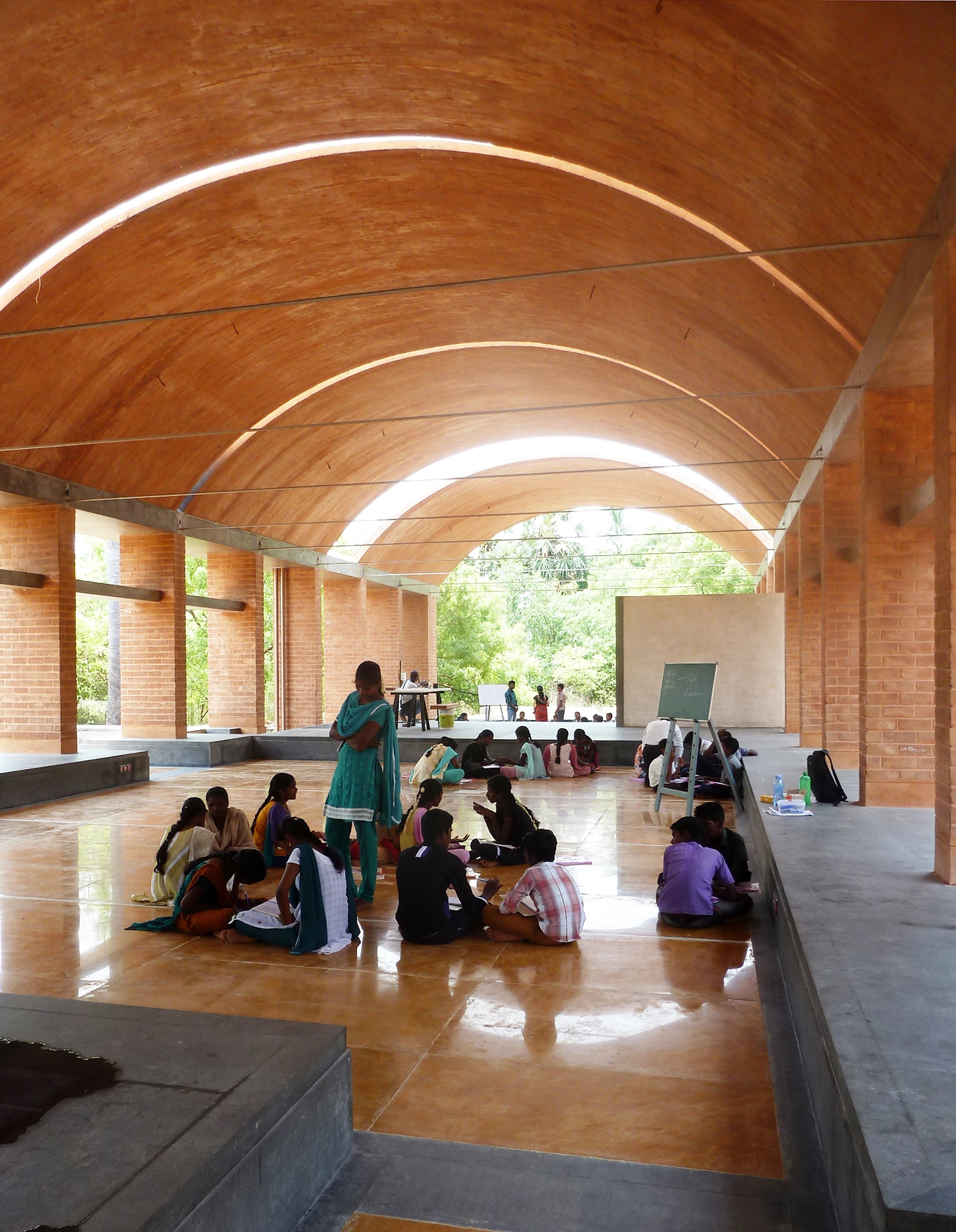
Sharanam Centre for Rural Development by Jateen Lad, in Tamil Nadu, India, has transformed a desolate site into an inspiring and inclusive community centre and gardens, with sustainable architecture and innovation at their heart. The architect used recycled and local materials, including red soil, which was pressed into bricks, and contractors, and trained locals in building techniques; the project was completed with zero waste.
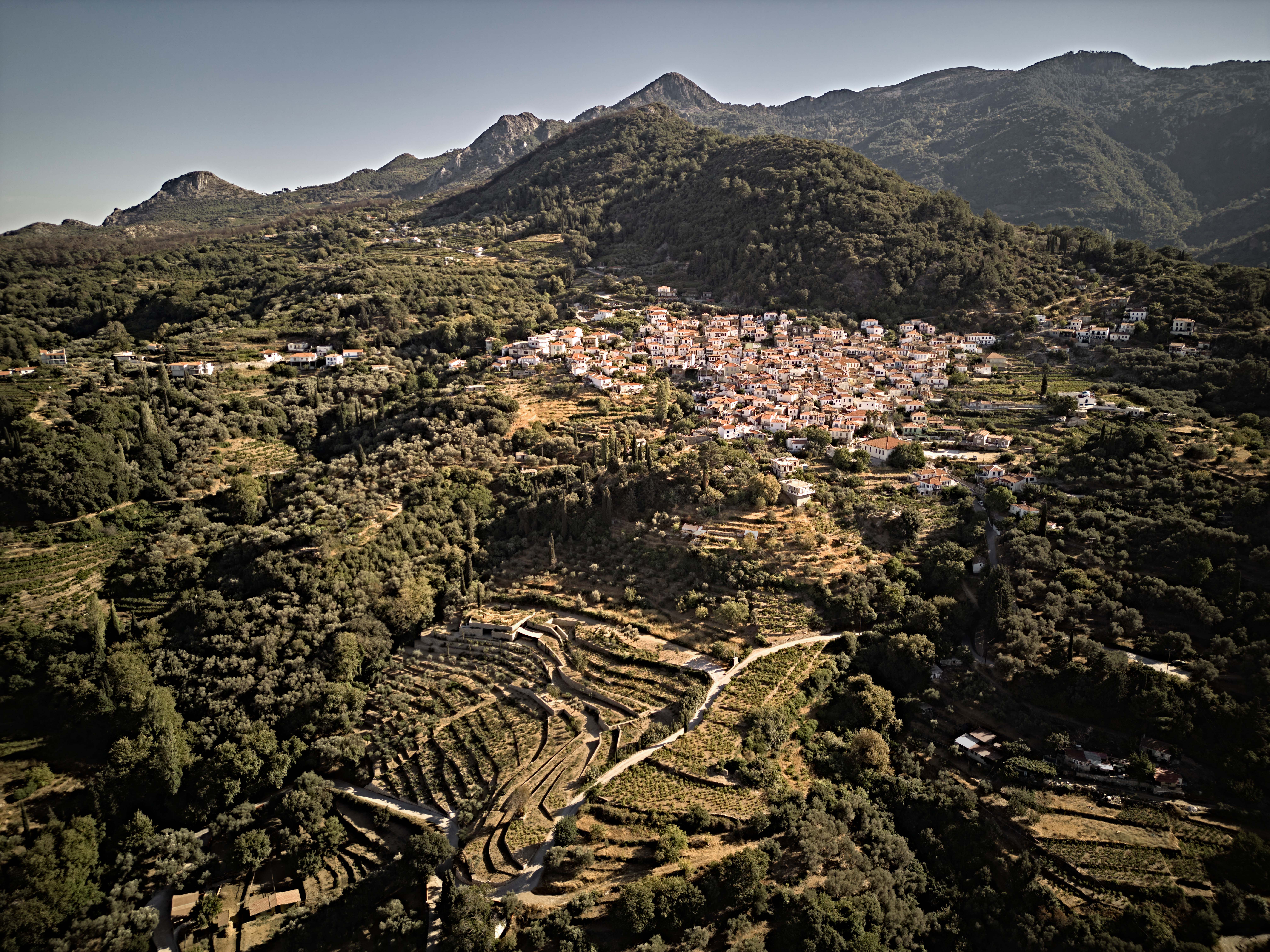
Liknon, on the Aegean island of Samos in Greece, is K-Studio’s sensitive restoration of a terraced landscape and construction of a new visitor centre at a vineyard by K-Studio (whose previous projects include the Costa Navarino Residences in the Peloponnese). The single-storey building is set into the hillside and maximises the connection with the land.
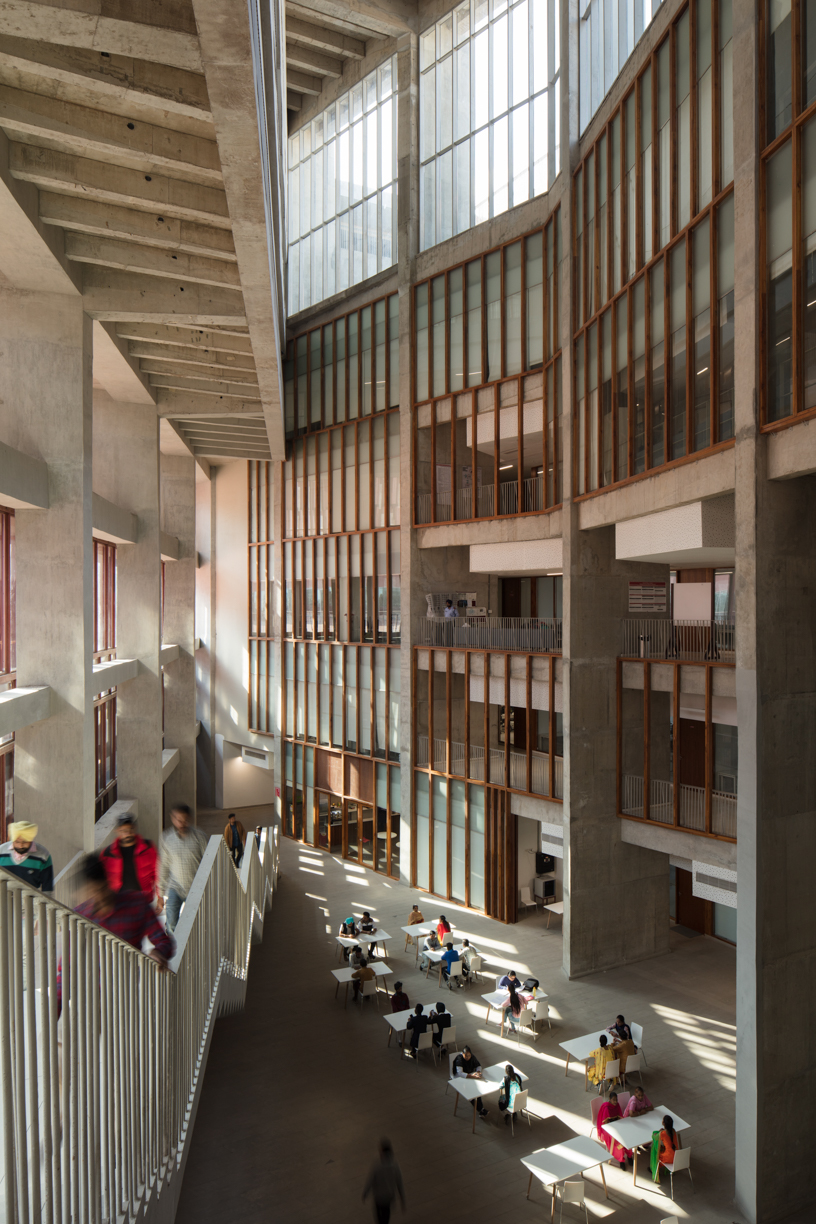
Thapar University Learning Laboratory by McCullough Mulvin Architects in Patiala, India, is geometrically bold – comprising three red Agra sandstone-clad towers, each set around a central atrium – and sensitive to the harsh local climate, with architectural shading from a massive canopy, and natural ventilation encouraged by cooling pools of water.
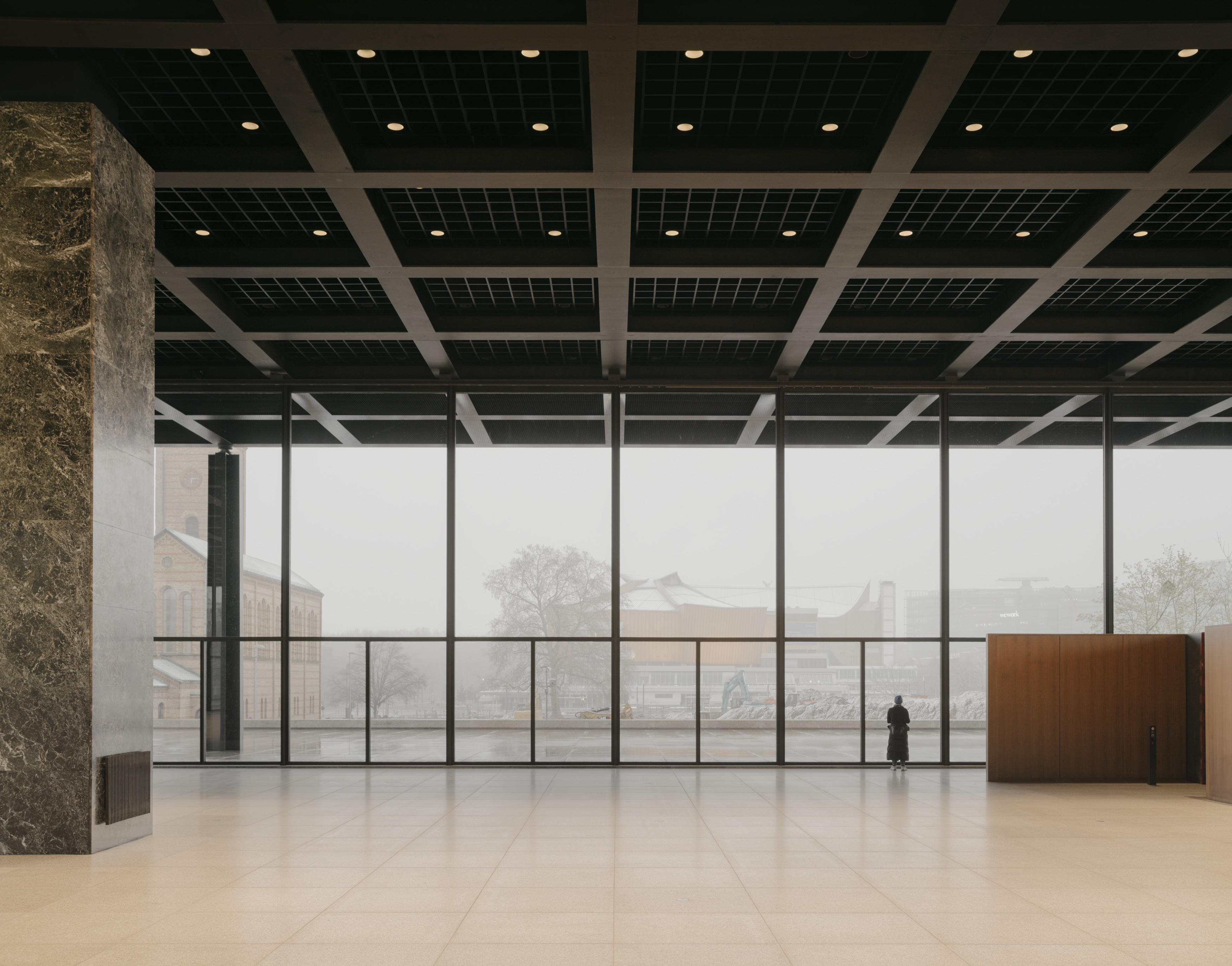
David Chipperfield Architects Berlin completed the conservation-led refurbishment of the city's Neue Nationalgalerie, an icon of the International Style designed by Mies van der Rohe in 1968, with a view to keeping ‘as much Mies as possible’ while also making enhancements to the building’s performance.
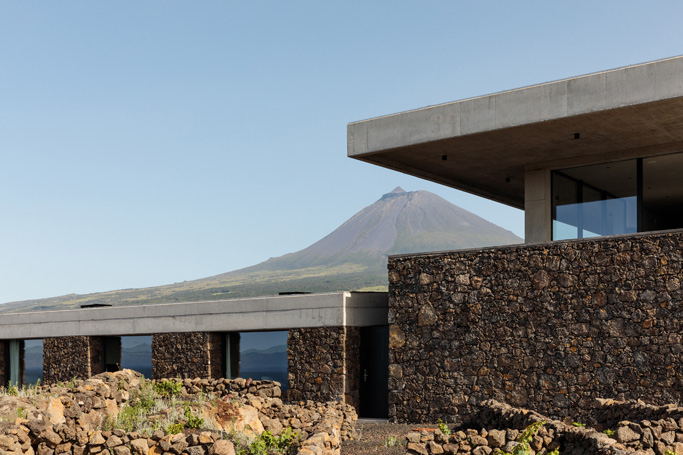
Located in Portugal’s Azores, Adega Pico Winery & Hotel by DRDH Architects and Sami Arquitectos, is at one with the natural and cultivated elements of its surrounding volcanic landscape. Almost receding into its Unesco World Heritage Site backdrop, the project is built of the lava rock that is also used for the manmade terraces of the vineyards and topped with sculptural concrete beams.
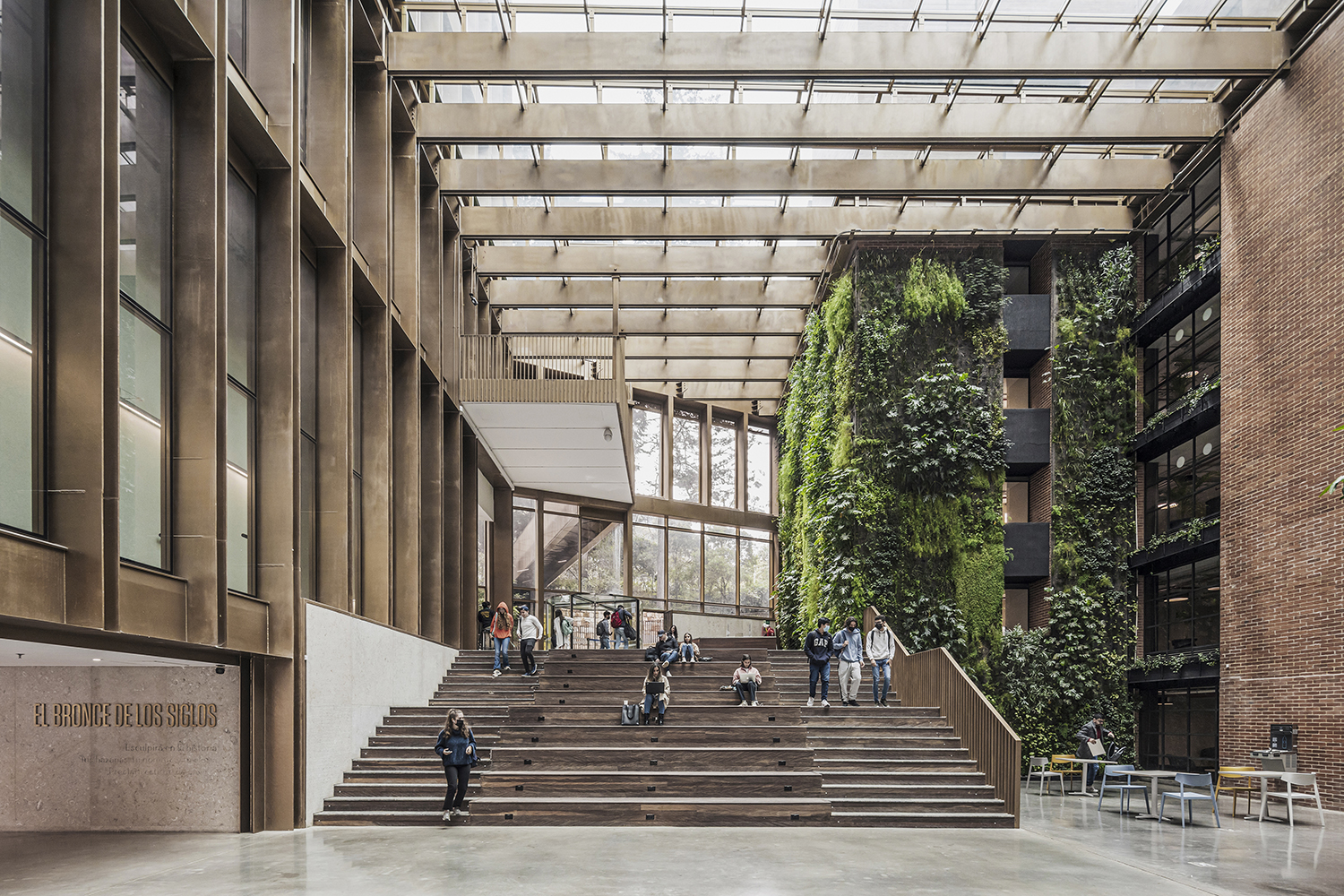
The Engineering Laboratories at Pontificia Universidad Javeriana are designed by Juan Pablo Ortiz Arquitectos and TALLER Architects to encourage a sense of wellbeing and a connection with the surroundings, in the foothills of the Andes in Colombia. The project combines retrofitted and new structures, and features a focus on natural light, greenery including a vertical garden, and views to the landscape.
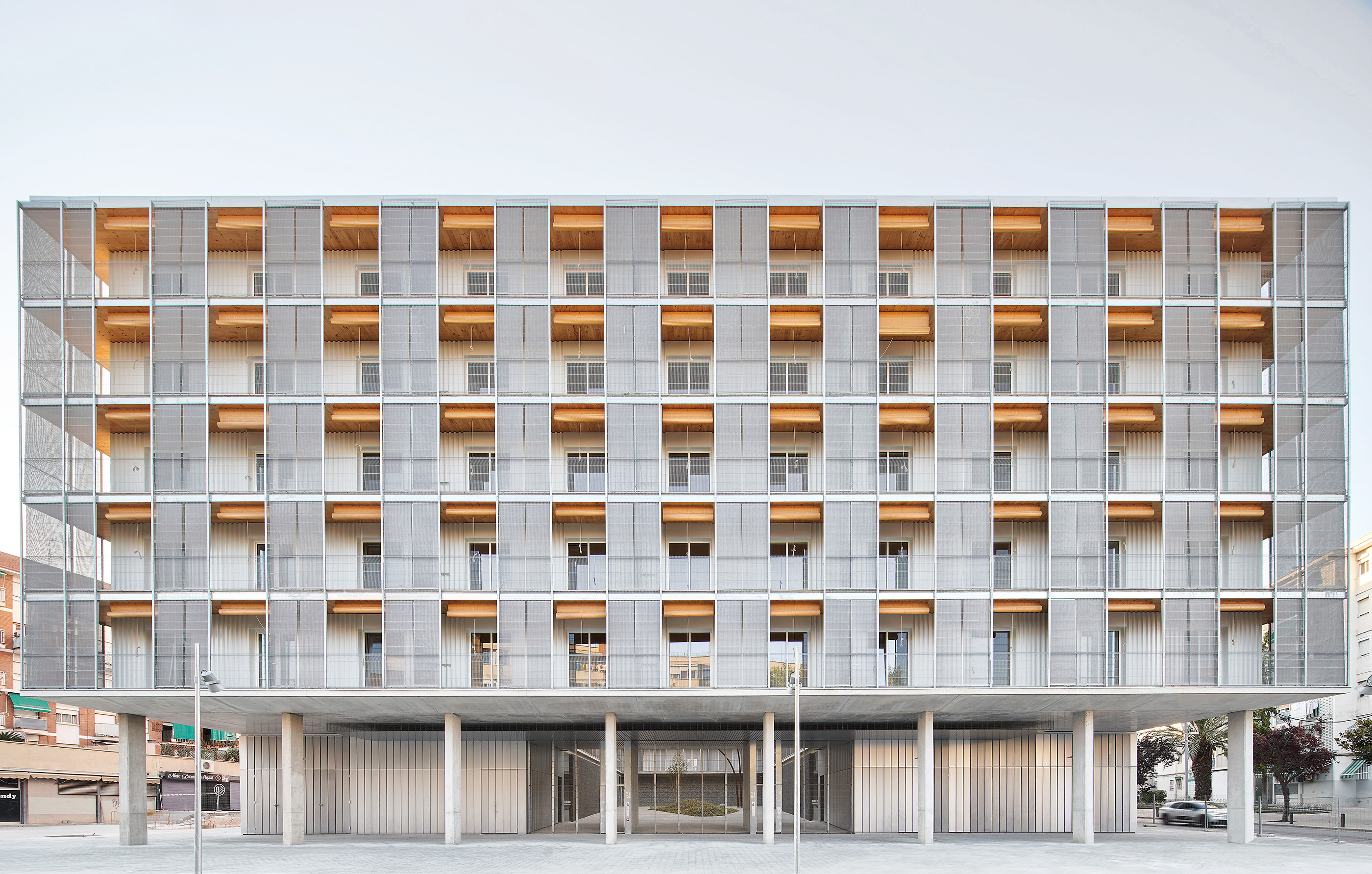
Of timber-frame construction, using no welded joints, Modulus Matrix - 85 Social Housing in Cornellà, Barcelona, by Peris + Toral Arquitectes, comprises socially rented homes in a courtyard setting, with a design intended to foster neighbourliness and a sense of community.
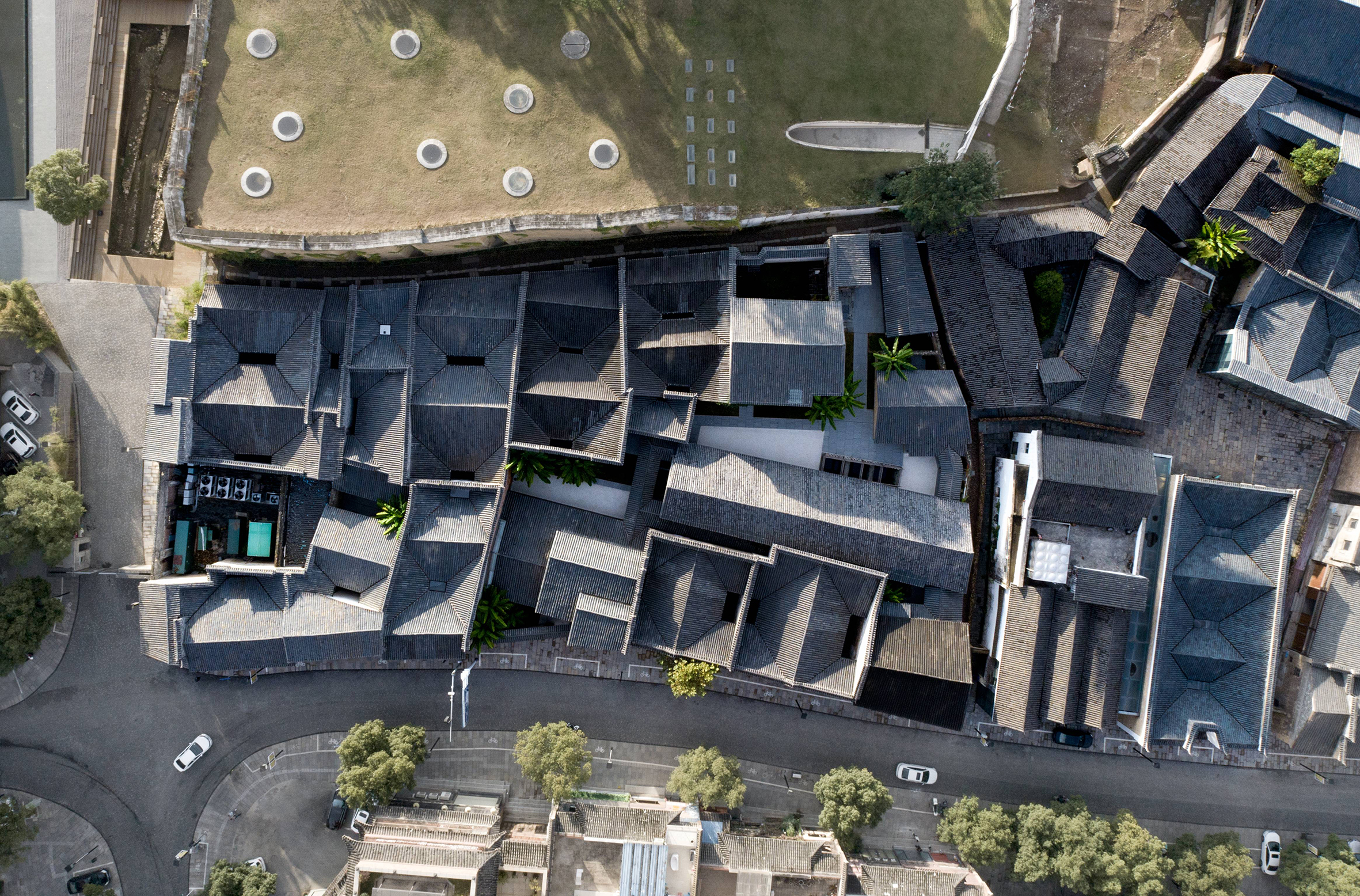
A preservation project that includes remnants of imperial ceramic workshops, Jingdezhen Pengjia Alley Compound by Beijing AN-DESIGN Architects in Jingdezhen City, China, retains and reveals layers of history for new generations of visitors.
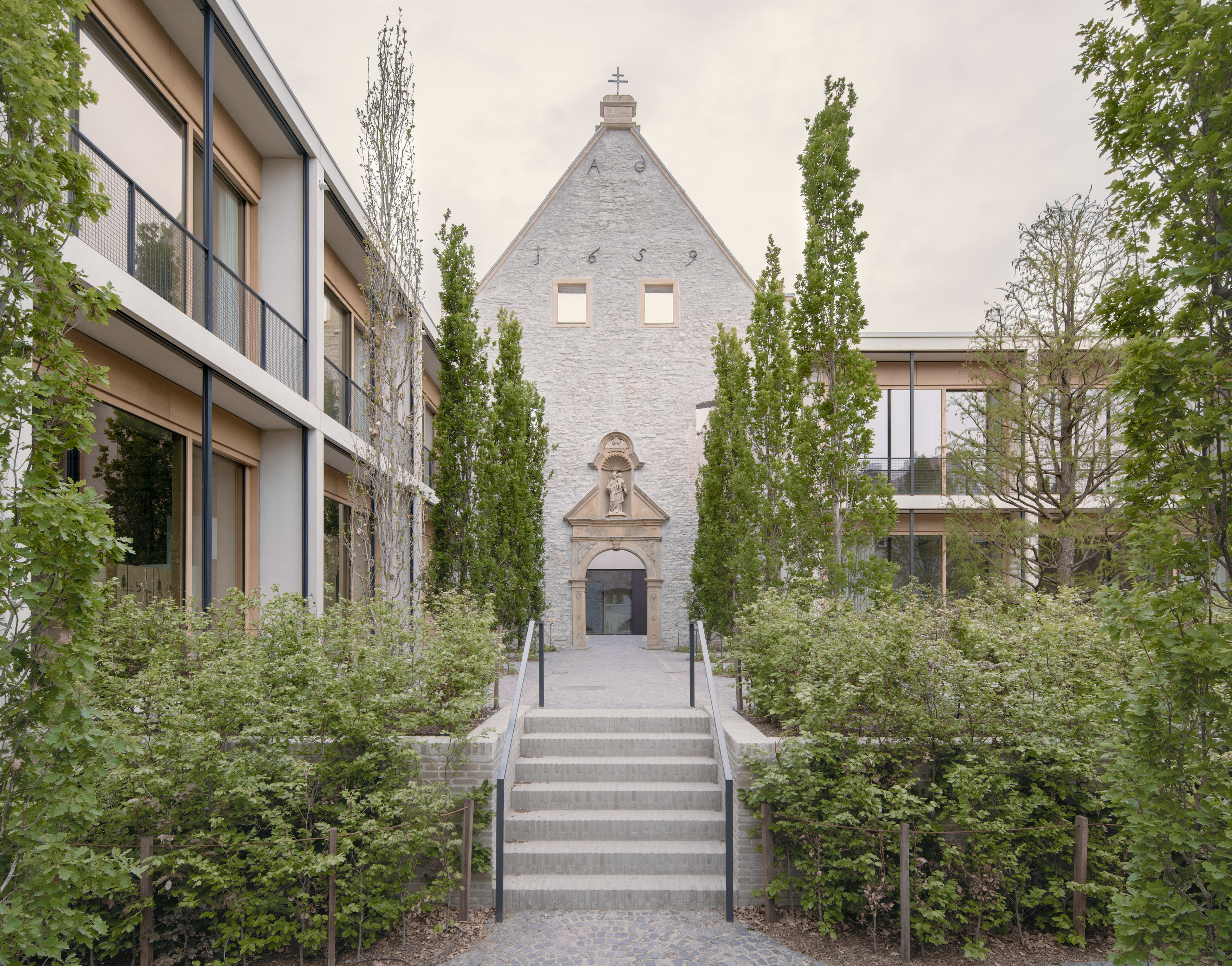
In the medieval town of Paderborn, Germany, David Chipperfield Architects Berlin have reinvented and extended existing buildings – a chapel and 17th-century cloister – to create a new HQ for a family business. New concrete and timber elements repair existing stone and brick walls, and are left exposed in a delicate and harmonious patchwork of old and new.
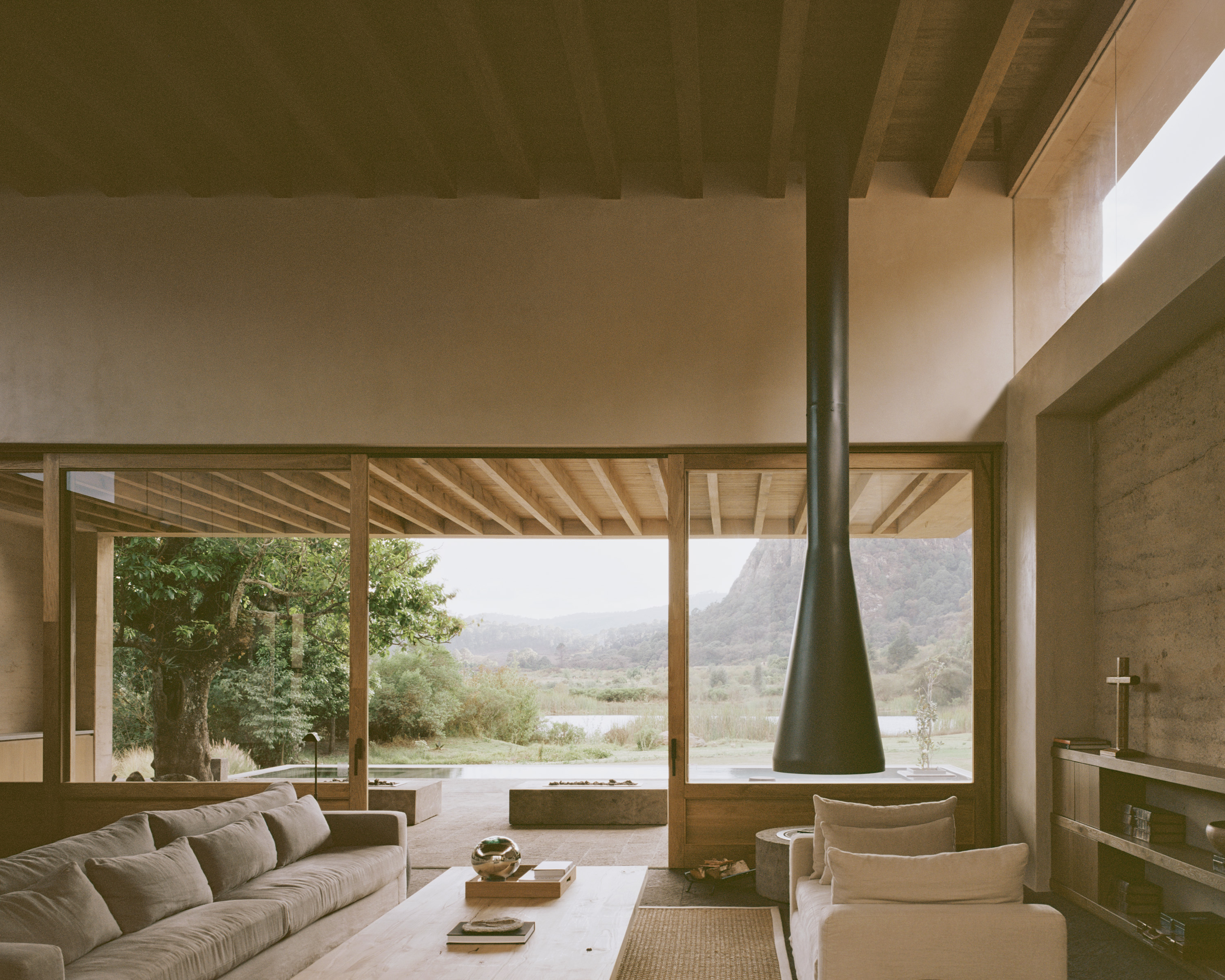
In the Valle de Bravo, southwest of Mexico, Casa Catarina, a single-family home by Taller Hector Barraso, blends effortlessly with its natural surroundings, featuring stone and rammed earth walls, timber-beamed ceilings and volcanic rock floors. Volumes are staggered to accommodate the sloping site, while the house features spaces that maximises indoor-outdoor living.
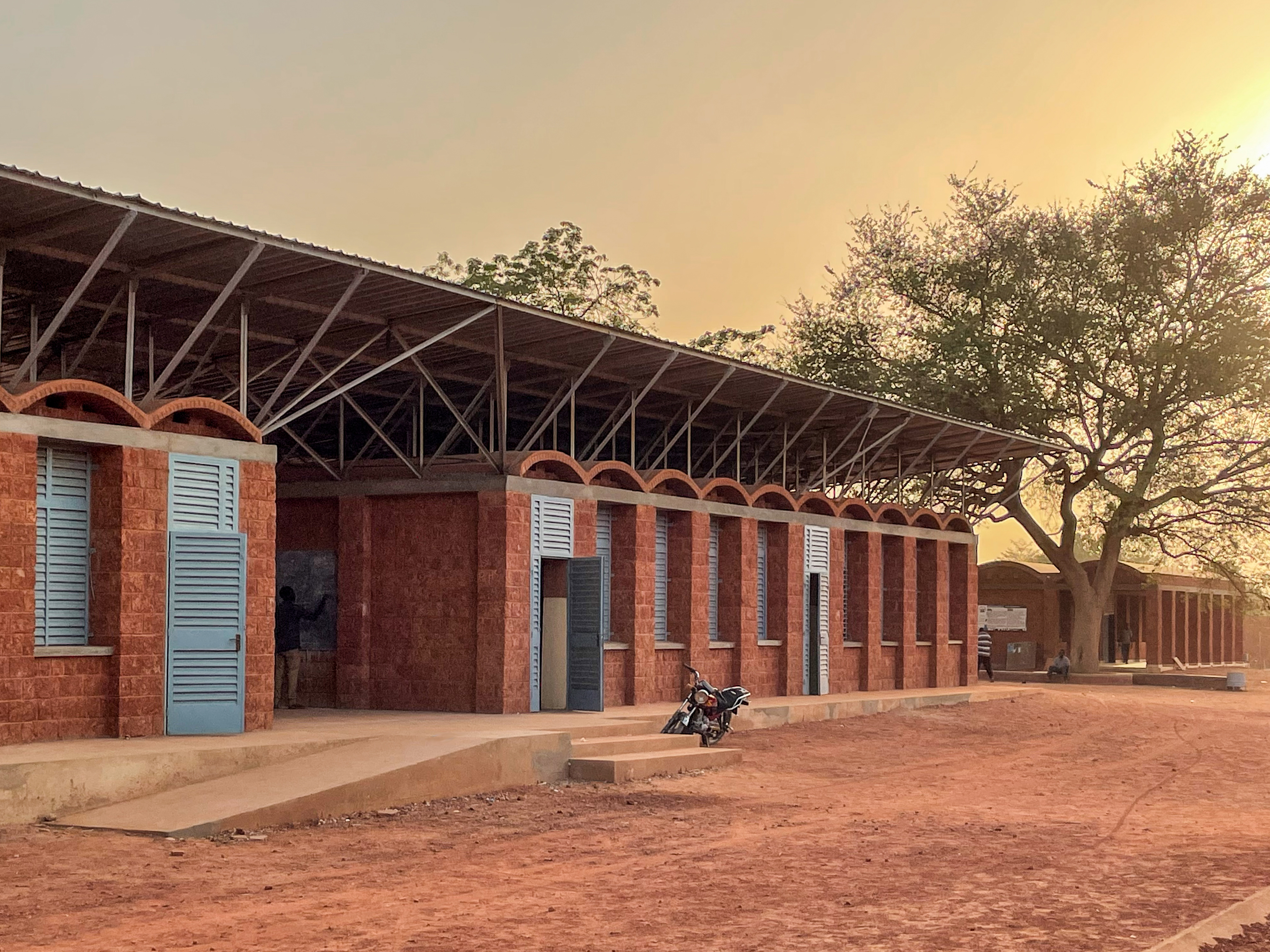
College Hampate Ba by Article 25 is the refurbishment of an existing school in Niamey, Niger, using locally sourced materials, to create a new, low-carbon and passively ventilated school that offers a subsidised education to low-income families.
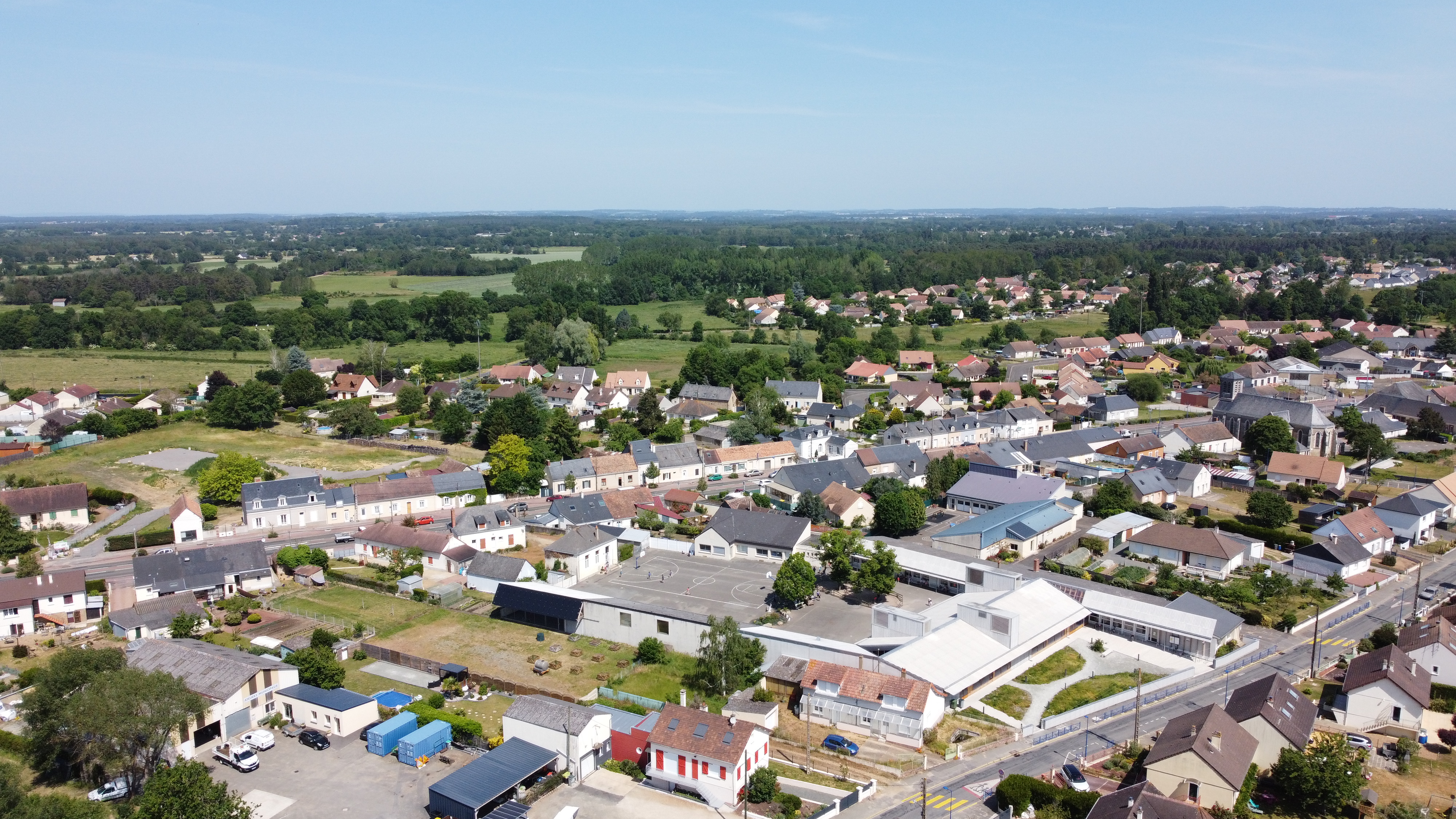
Another education project deserving of the RIBA nod, the Bioclimatic School in Guécélard, France, by Atelier Julien Boidot, brings a unifying extension to a kindergarten and primary school, that takes inspiration from local agricultural buildings in its choice of unfinished materials. It comes with solar chimneys – rectangular roof projections that contain large south-facing windows and vents – to create natural ventilation in classrooms.
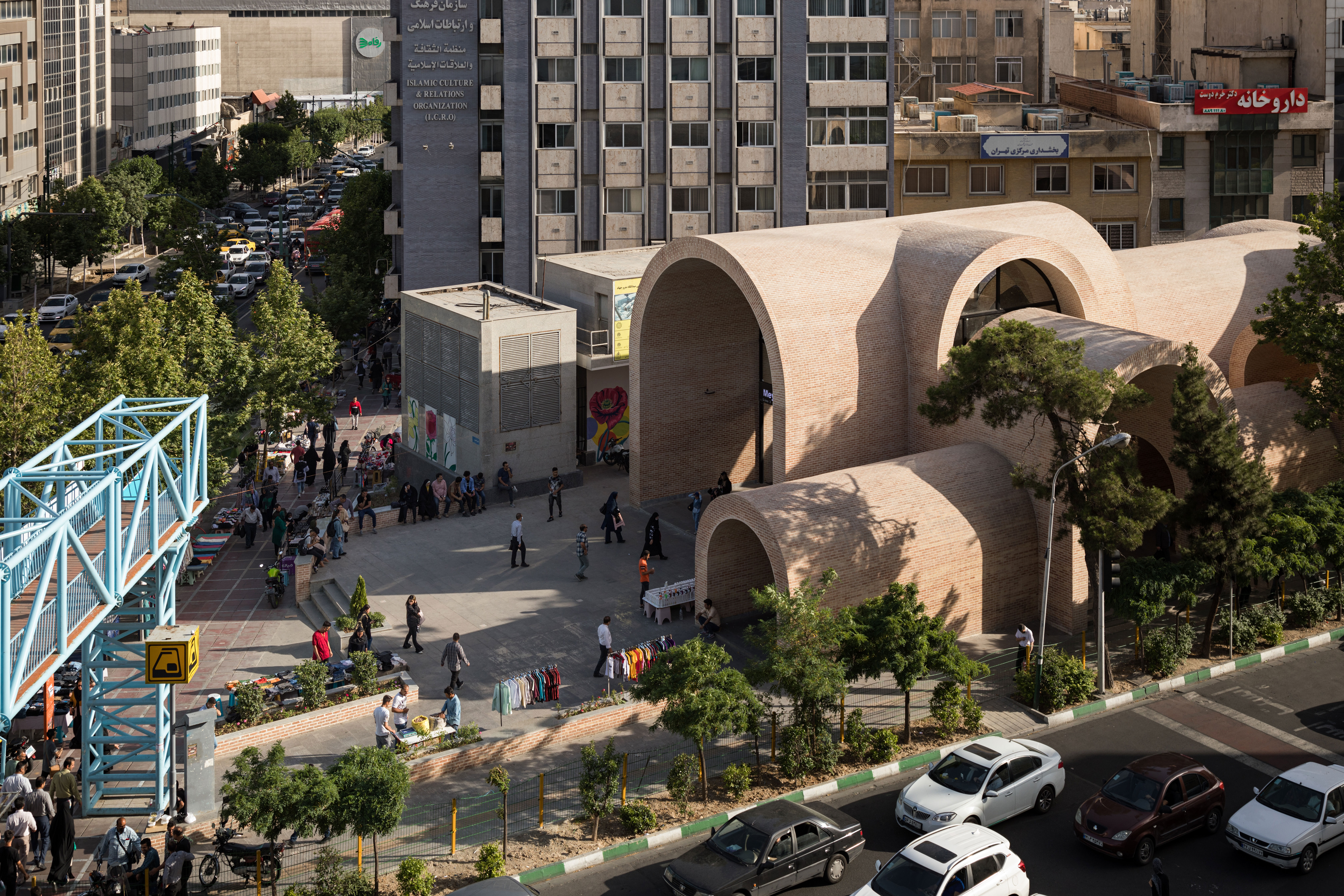
The rebuilding of a subway station entrance, Jahad Metro Plaza by KA Architecture Studio in Tehran, Iran, creates a local landmark and a social public space. Mesh arches clad in 300,000 bricks made from local soil are sculptural, welcoming and low-budget.

Its exterior defined by a bold matrix of concrete and voids, the new Student Centre at India’s Ahmedabad University, by Stephane Paumier Architects is LEED Platinum-certified to boot. A concrete frame and brick partition infills act as heat sinks, helping to create a cool and comfortable environment for students to spend time in. Other sustainable features include water recycling, a solar roof, windows that are set deeply to avoid glare and heat, and a sewage treatment plant that maintains the central forest.







