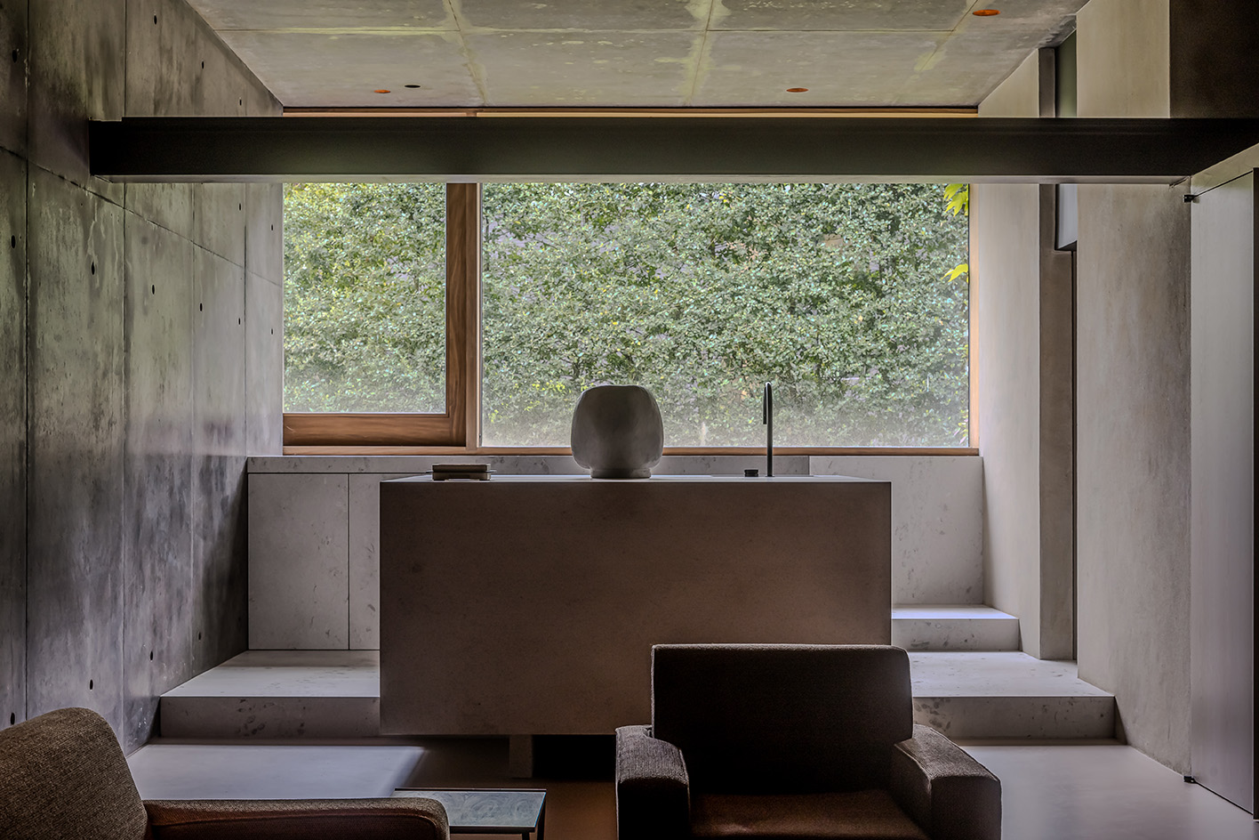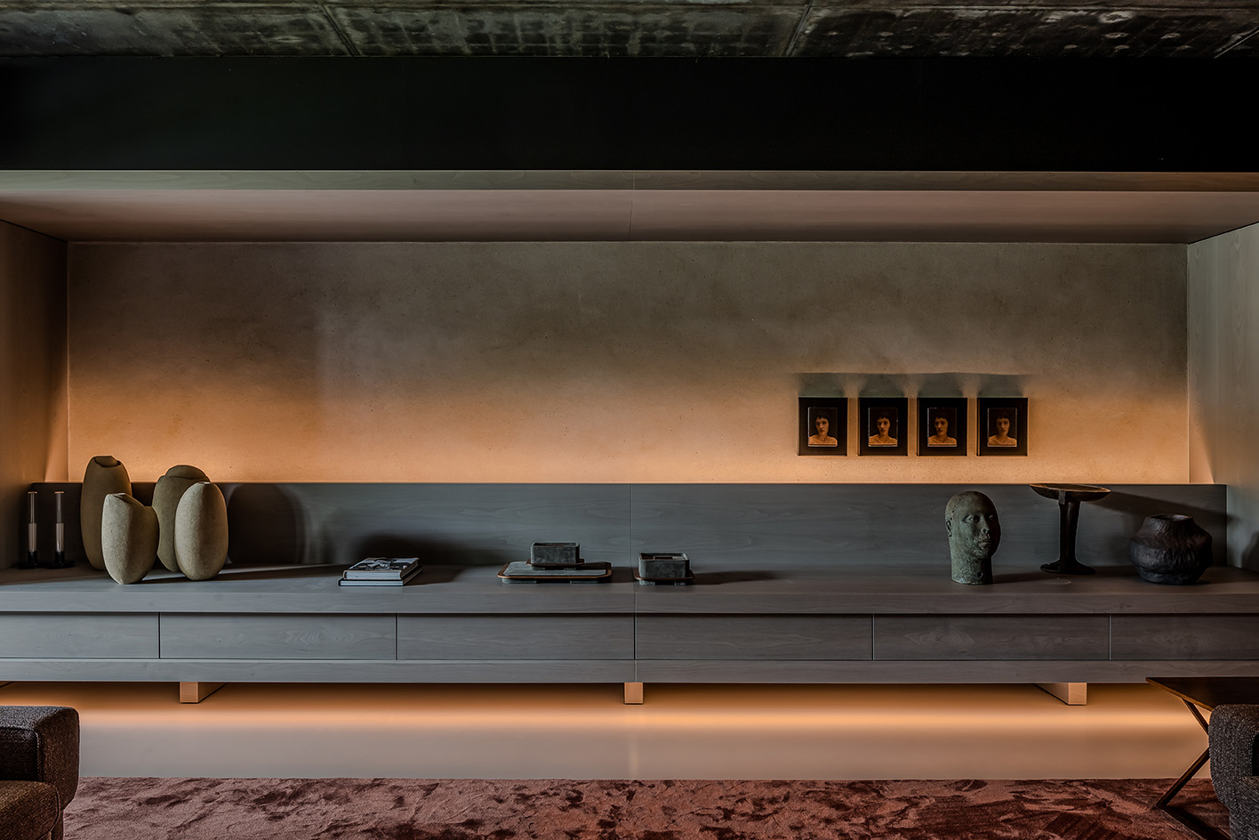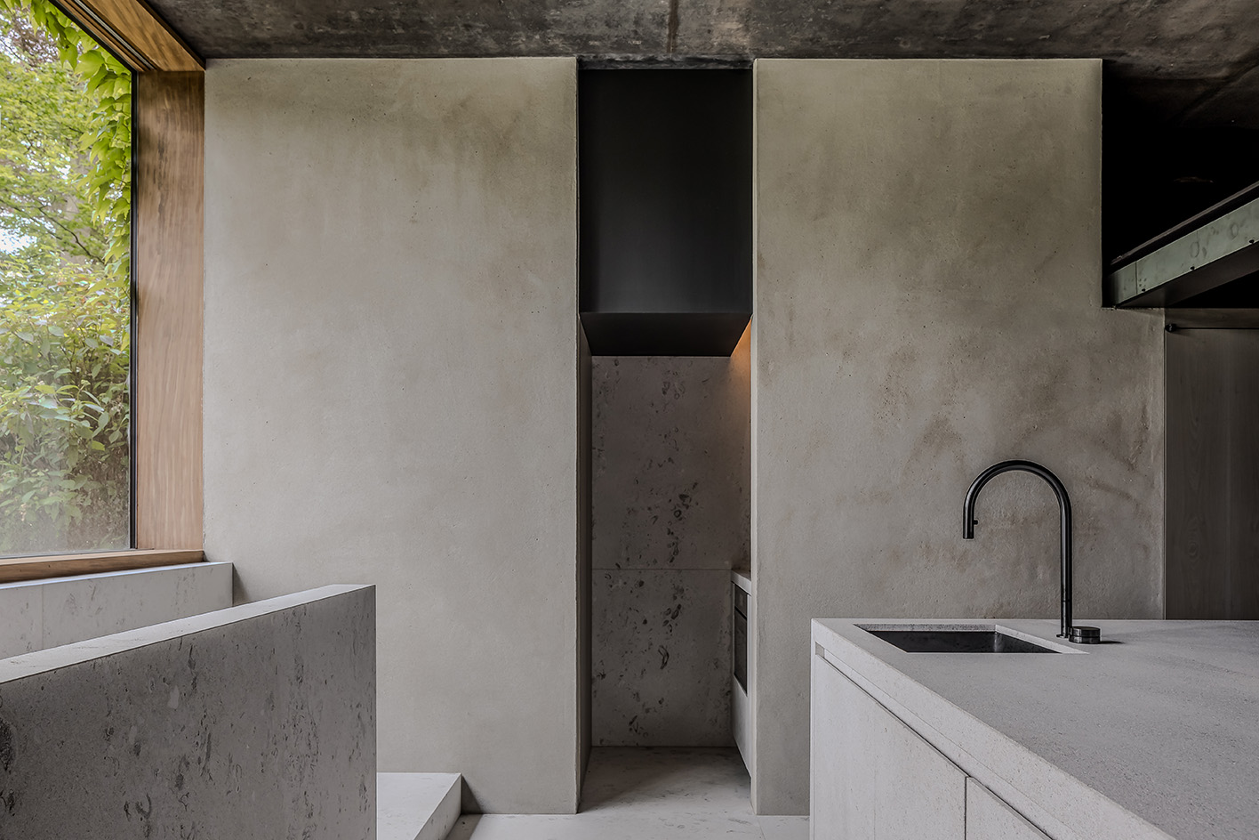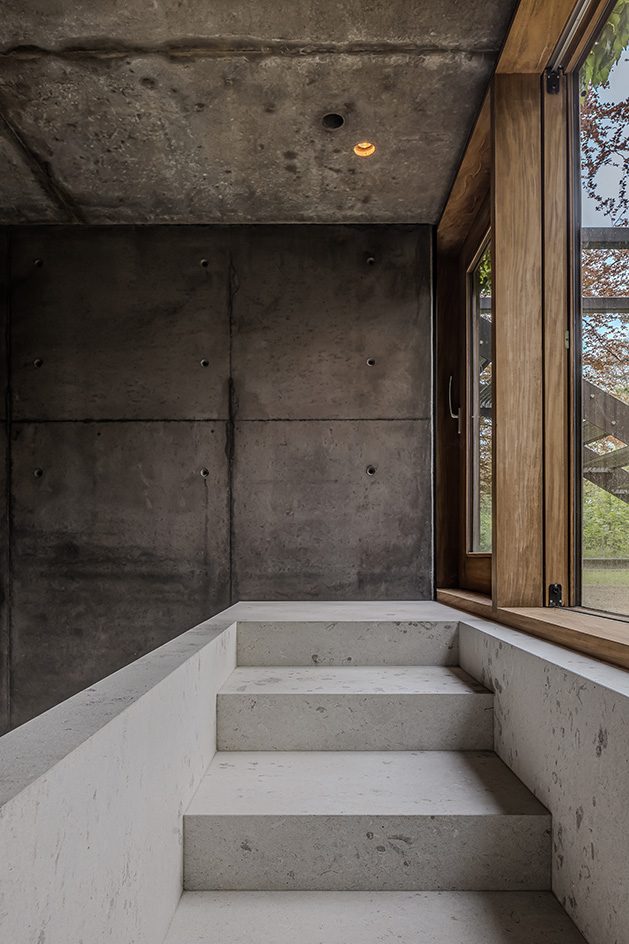
Glenn Sestig's latest project, Residence Norah, follows all of the signature hallmarks that have made the Belgian architect a frequent feature in the pages of Wallpaper*. An appreciation of modernist architecture? Tick. Tactile textures and concrete surfaces? Tick. A private domestic haven with nods to contemporary minimalist architecture, the high-end residential property world, and artistic explorations? Tick, tick, tick.

Enter the private world of Residence Norah
The project – part of an existing site in Belgium's tony Deurle countryside – is set within a modernist home. The original structure was designed by the late 20th-century architect Eddy François and is now owned by property specialist Ahmed El-Saidy, who called upon Sestig and his Ghent-based team to transform a former private gallery wing within the property into a 'flexible reception area', the architect explains.

El-Saidy aims to use the crisp new space as a hub for meetings and presentations, where architects that he works with can come and showcase their designs. Sestig responded by working with the building’s bones, revealing the raw concrete fabric and elevating it. The result is a richly textured space where surfaces play with the daylight and invite the touch. At the same time, careful detailing adds luxury to the interior through bespoke pieces of furniture and fittings.

'I made sure I respected the original architecture,' says Sestig. 'By eliminating later additions and non-structural elements, I made sure François' original intention was highlighted in the new design. I continued by taking his concept further, and layering my own minimalist sensibility, which is aligned with his – for example by straightening lines and integrating everything in the main room to free up flexible space within it, and by adding visual and physical connections to the space's wider context, such as the new stairs to the garden.'

As Sestig explains, the new design improved the home's circulation and internal connections too, as the architect created an entirely new set of steps, which now seamlessly link the interior to the property's surrounding green gardens.








