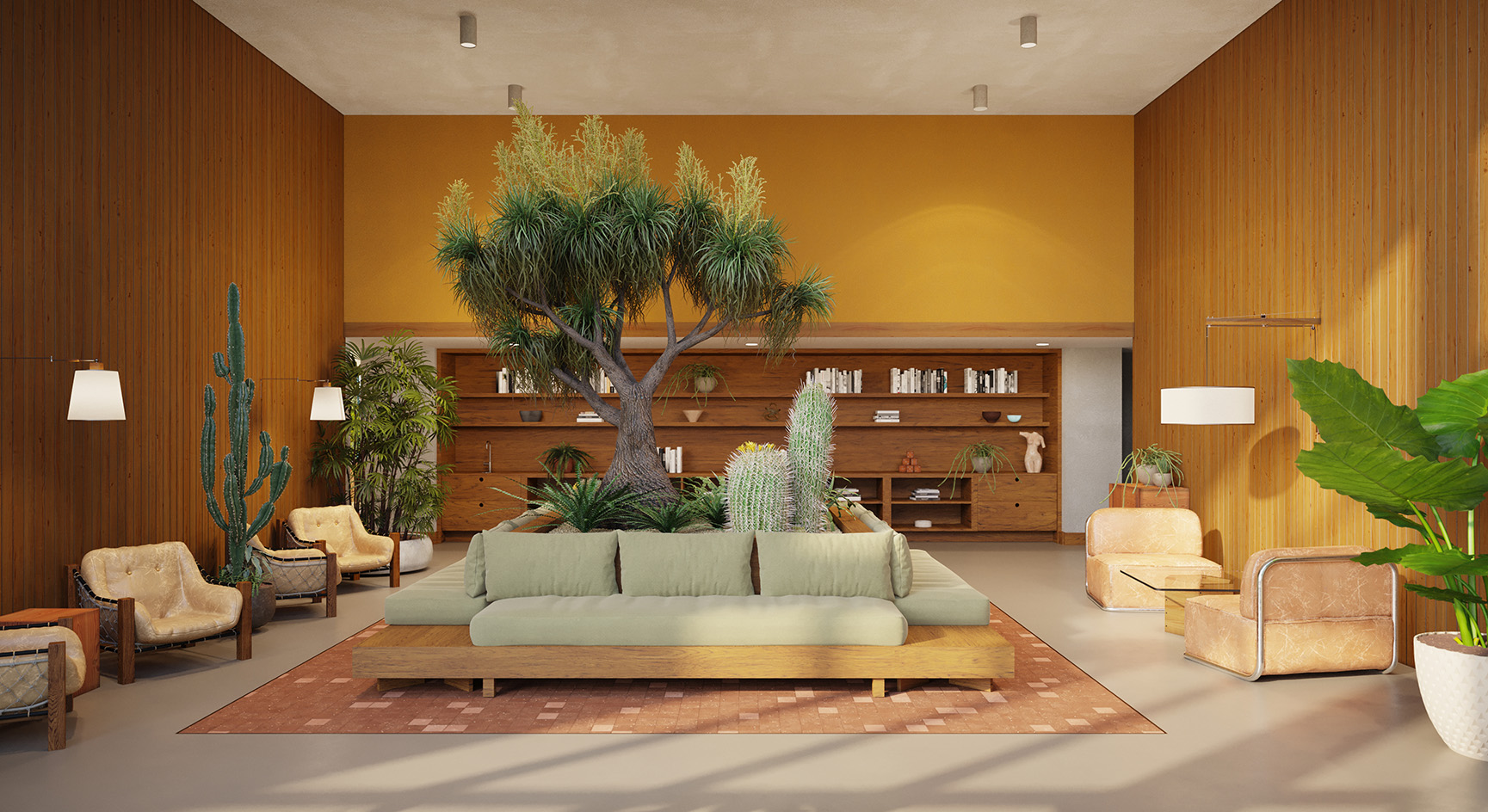
Ray Phoenix has been announced as the next venture of Dasha Zhukova's art-focused property venture. The new scheme will be created together with development firm Vela. The architects behind it, award-winning Los Angeles studio Johnston Marklee – also behind acclaimed recent projects such as the Hilbert Museum of California Art expansion and a striking Pacific Palisades house – have worked with Lamar Johnson Collaborative (including a contribution by artist Alex Israel) to design their concept, the first images of which were just revealed.
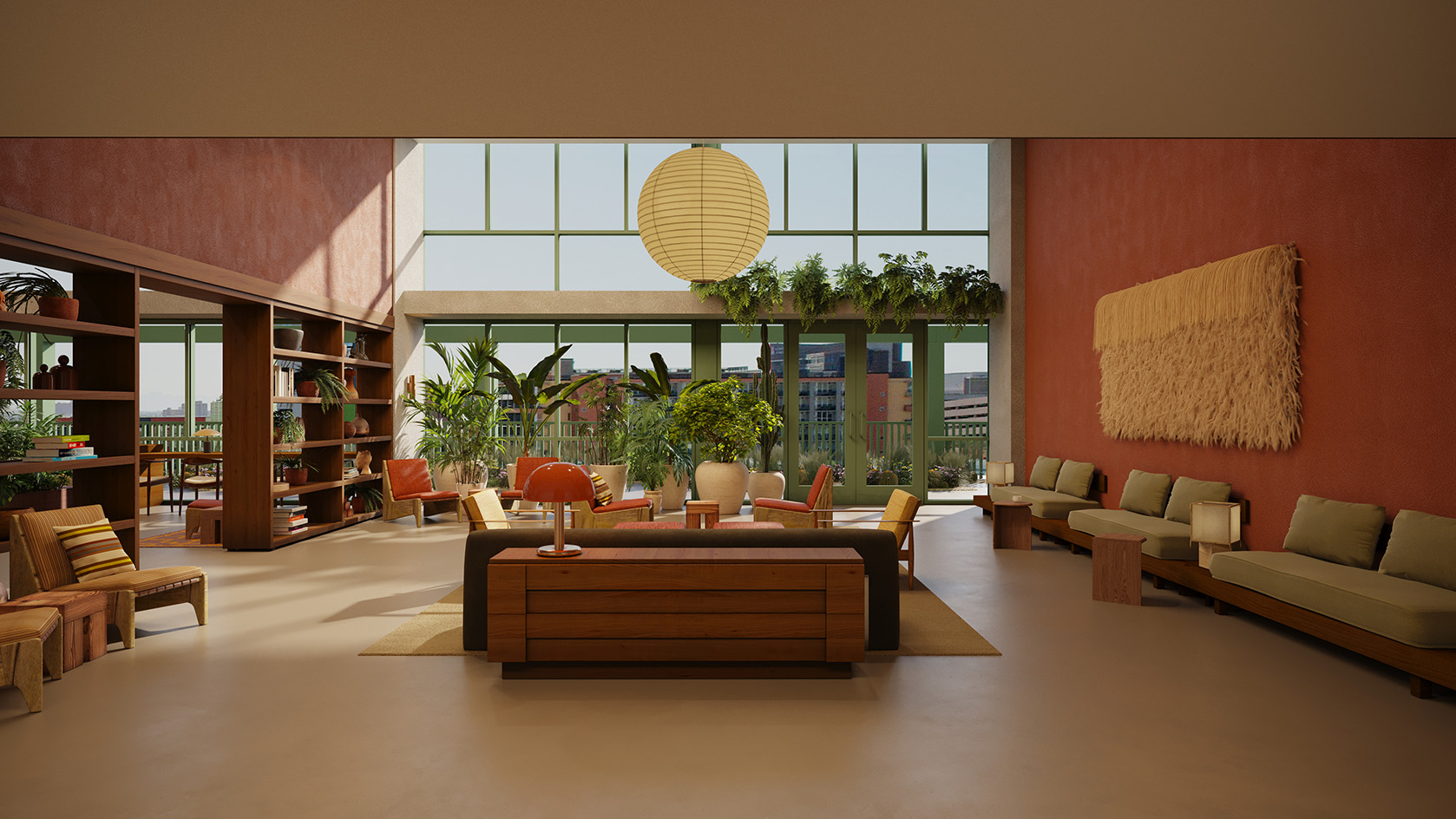
Ray Phoenix: modern housing with a sense of place
The colourful, pastel pink and green-hued property was crafted to combine fine contemporary architecture and art in a housing scheme that addresses contemporary needs for the culturally discerning resident. The building also nods to the Arizona city’s rich architectural history and desert landscape climate.
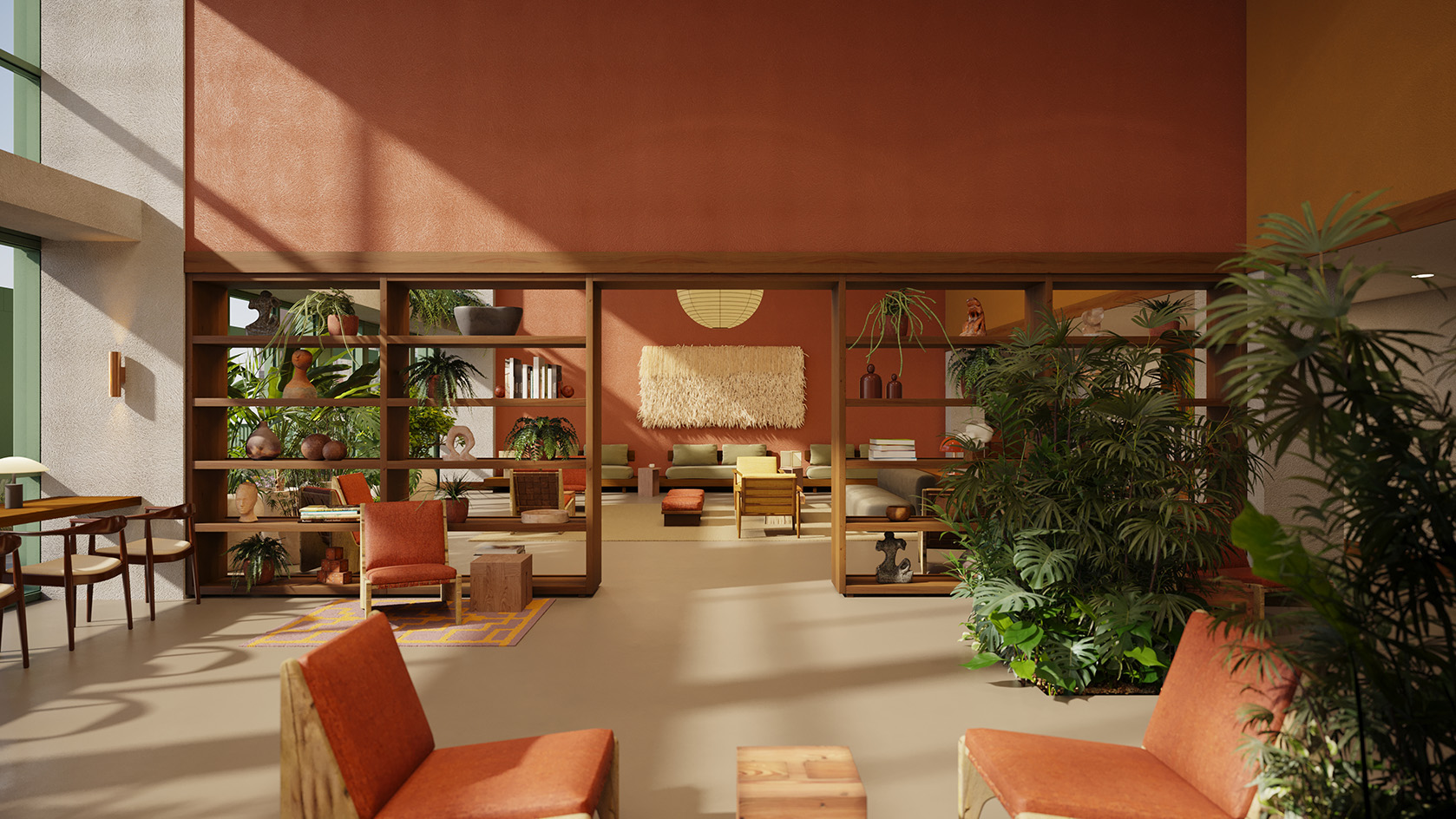
Classic 20th-century works in the area, like Arcosanti and La Ricarda Casa Gomis, helped provide inspiration – as did modernist architecture classics such as the work of Luis Barragán.
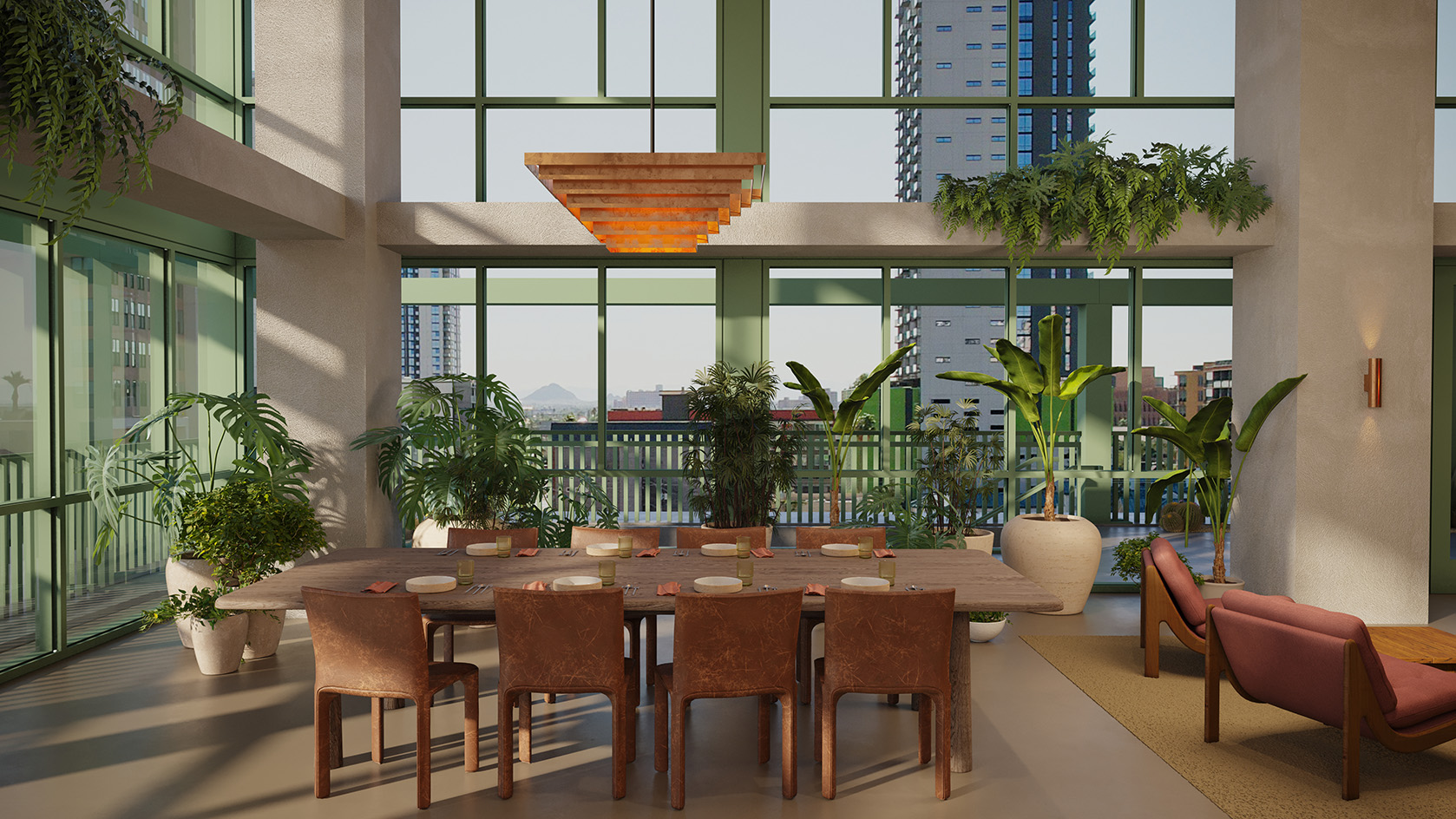
The project is sculpted as a 26-storey, high-rise building, which will encompass approximately 523,000 sq ft, and include 401 residential rental units – of which 193 are studios, 116 one-bedrooms and 92 two-bedrooms.
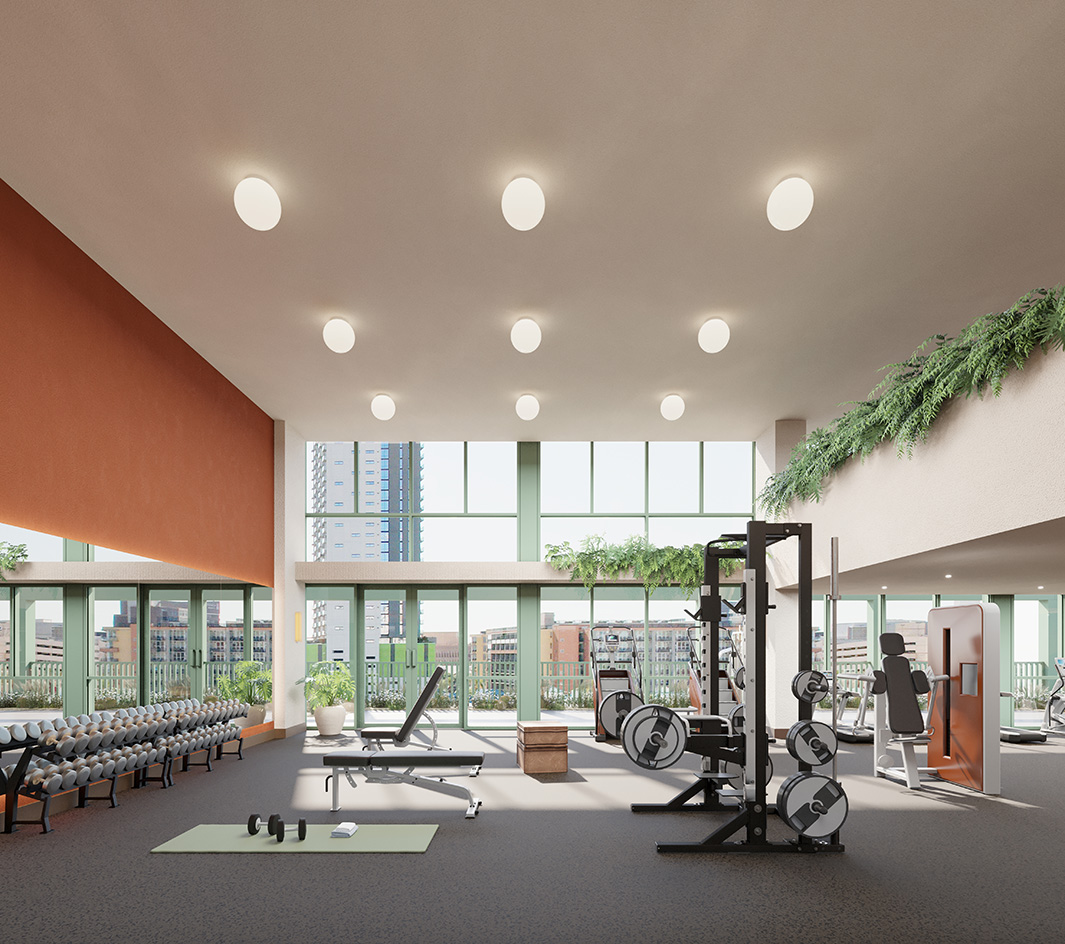
Residents' amenities include a large fitness centre, a yoga studio, an outdoor resort-style pool, a communal kitchen and a fireplace lounge, a sunken lounge with theatre experience, dog wash stations, indoor and outdoor gardens, workspaces and more. Interiors are created by Ray's in-house team in collaboration with Parts & Labor Design.
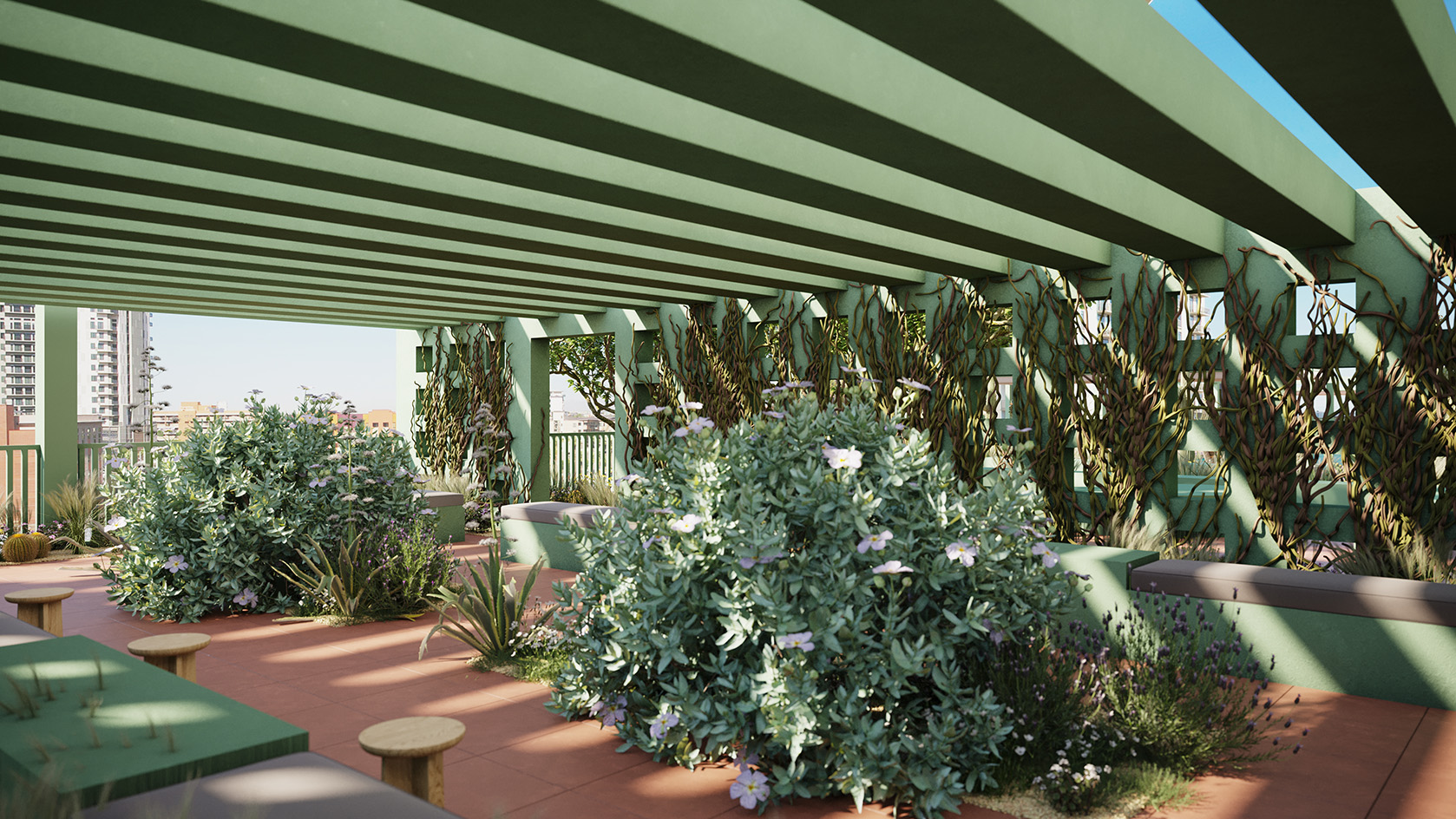
'In Phoenix, the desert climate of extreme sun and dry landscape inspired our design,' said Sharon Johnston, partner at Johnston Marklee & Associates. 'The greens of the building vary in hue and intensity and reflect the ephemerality of plant life in this arid climate. The gridded façade weaves together a mix of textures from reflective tinted glass to matte powder-coated metal and coloured concrete, while changing sunlight and shadow animate variations in structural depth and material.'
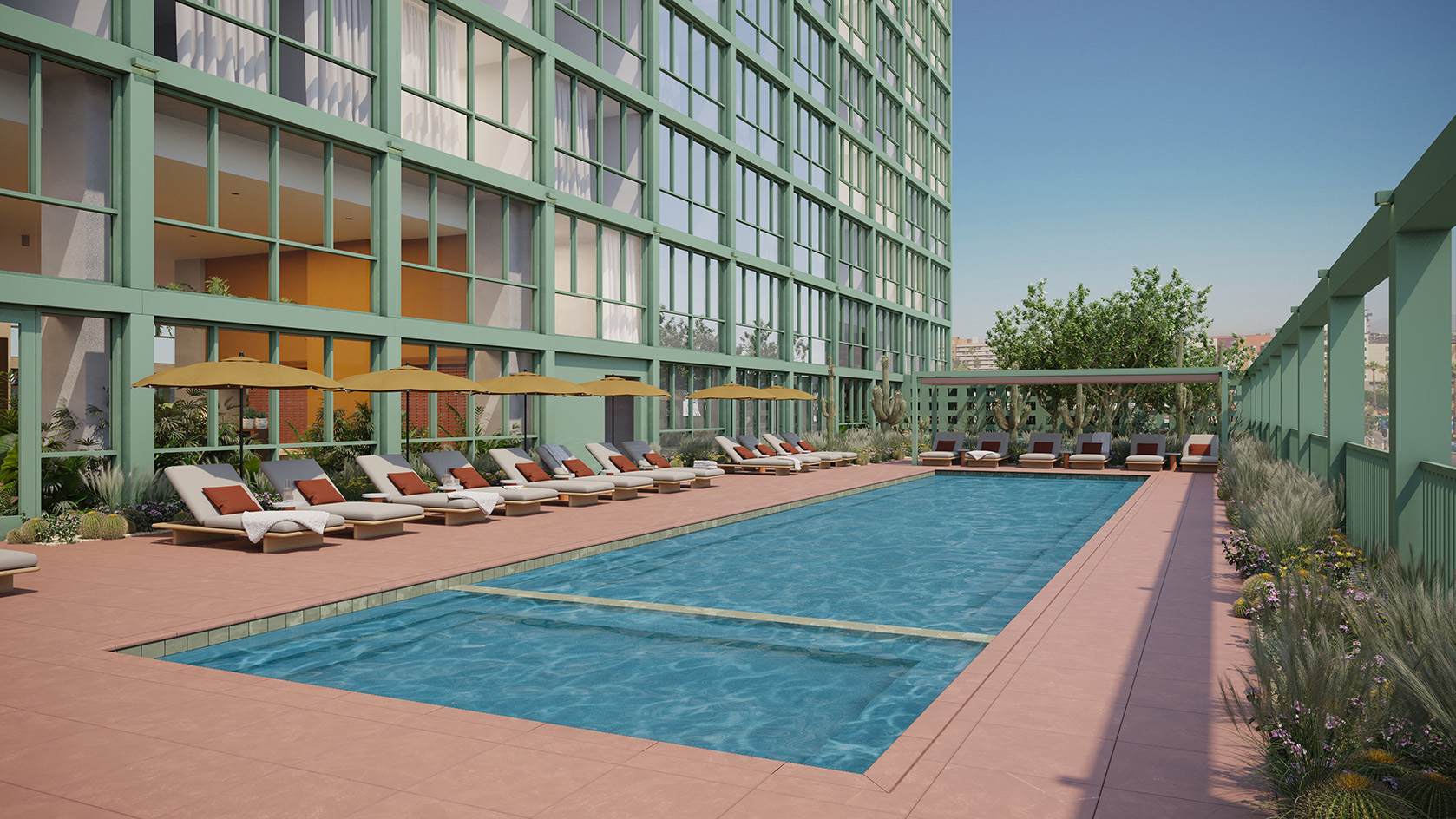
'We designed the building’s podium to be porous and accessible: at the street level; storefront awnings open to commercial spaces and an art gallery – inviting the public to engage with the building at a more intimate scale, while open trellises provide shade for gardens and pools on the fifth-floor amenity level. To frame a generous civic identity, we focused on the façade, street-level arcade, and shared public spaces: areas where the residential communities will come together and connect to the surrounding city.'


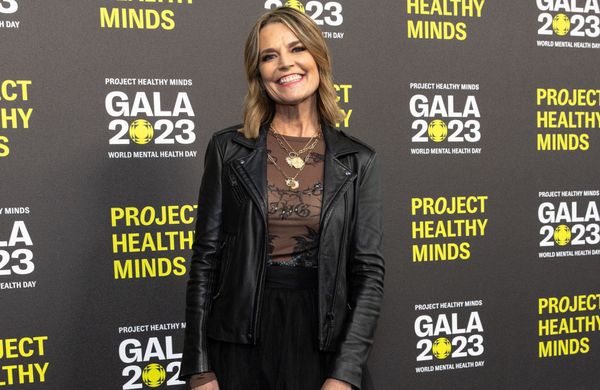
.png?w=600)



