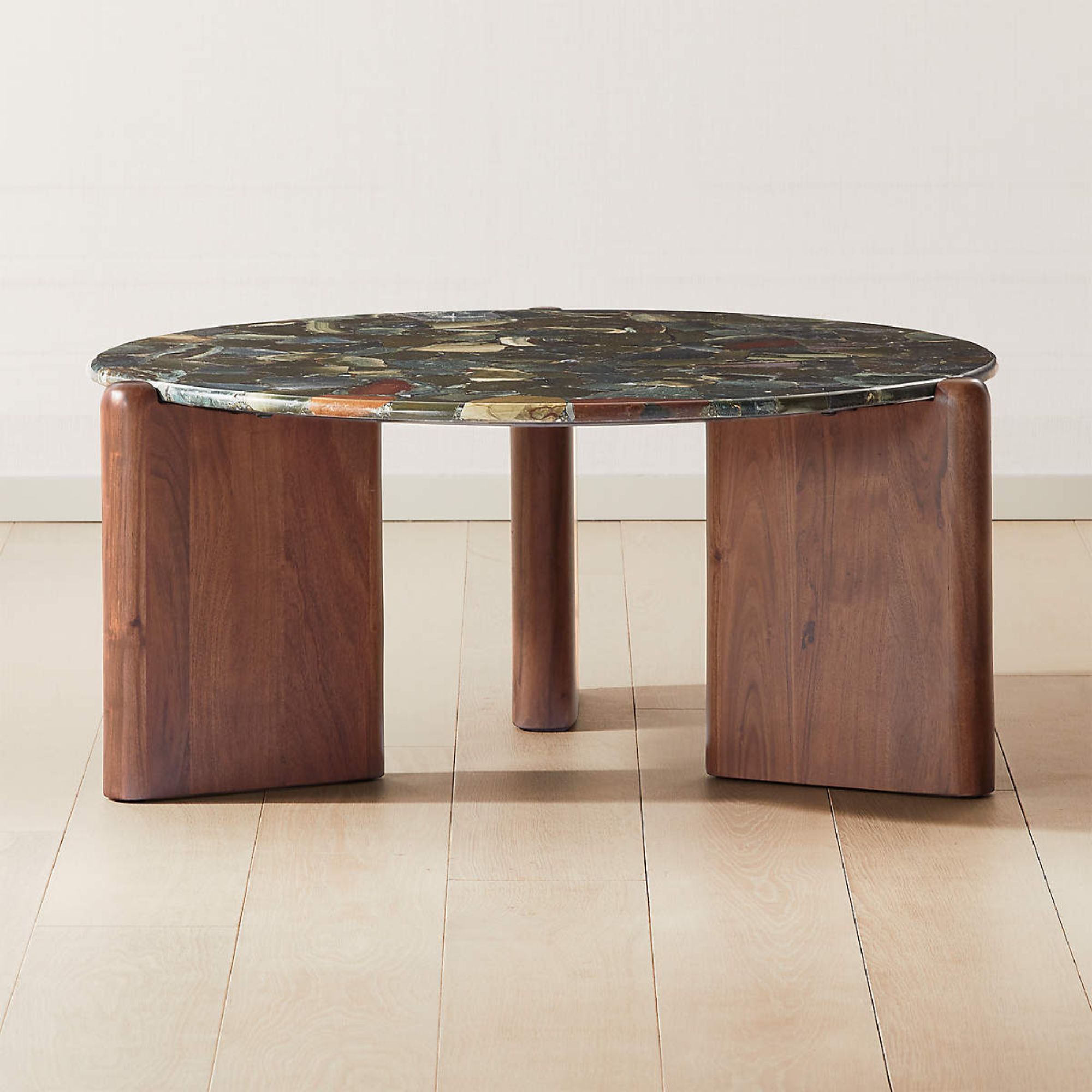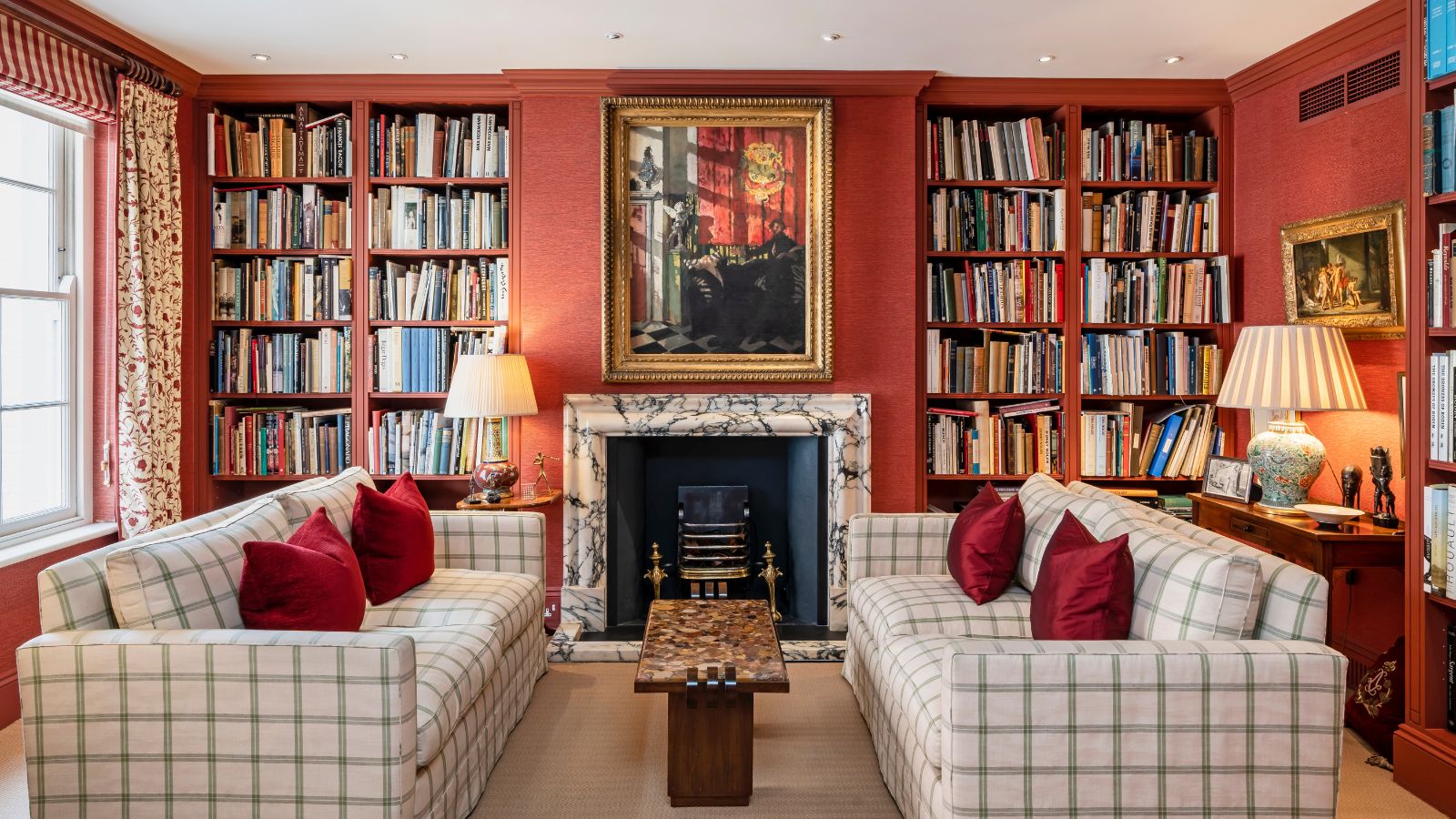
Princess Diana is, naturally, most often associated with Buckingham Palace when it comes to her place of residency. Some, however, will be aware that her father and stepmother called a five-bedroom property (in London's prestigious Mayfair neighborhood) home.
Now, someone else will be calling it their home after the property sold for $14.2 million in just three days – a record-breaking listing for the area this year.
'Given its illustrious heritage, the house had a wave of inquiries from around the world when it was listed for sale, and within days, offers were received from several serious bidders,' Peter Wetherell, founder & executive chairman of Wetherell, stated in a press release. 'The house was effectively sold in less than 100 hours of coming to the market, an ultra-fast deal which is believed to be the fastest house sale in Mayfair during 2024.'
Unassuming as it may be from the outside (the facade is a simple cream exterior, with a kelly green-painted door and a black fence surrounding the property), the Georgian-style house is undoubtedly a fascinating residence, both in terms of its design and its history. Let's take a look, shall we?
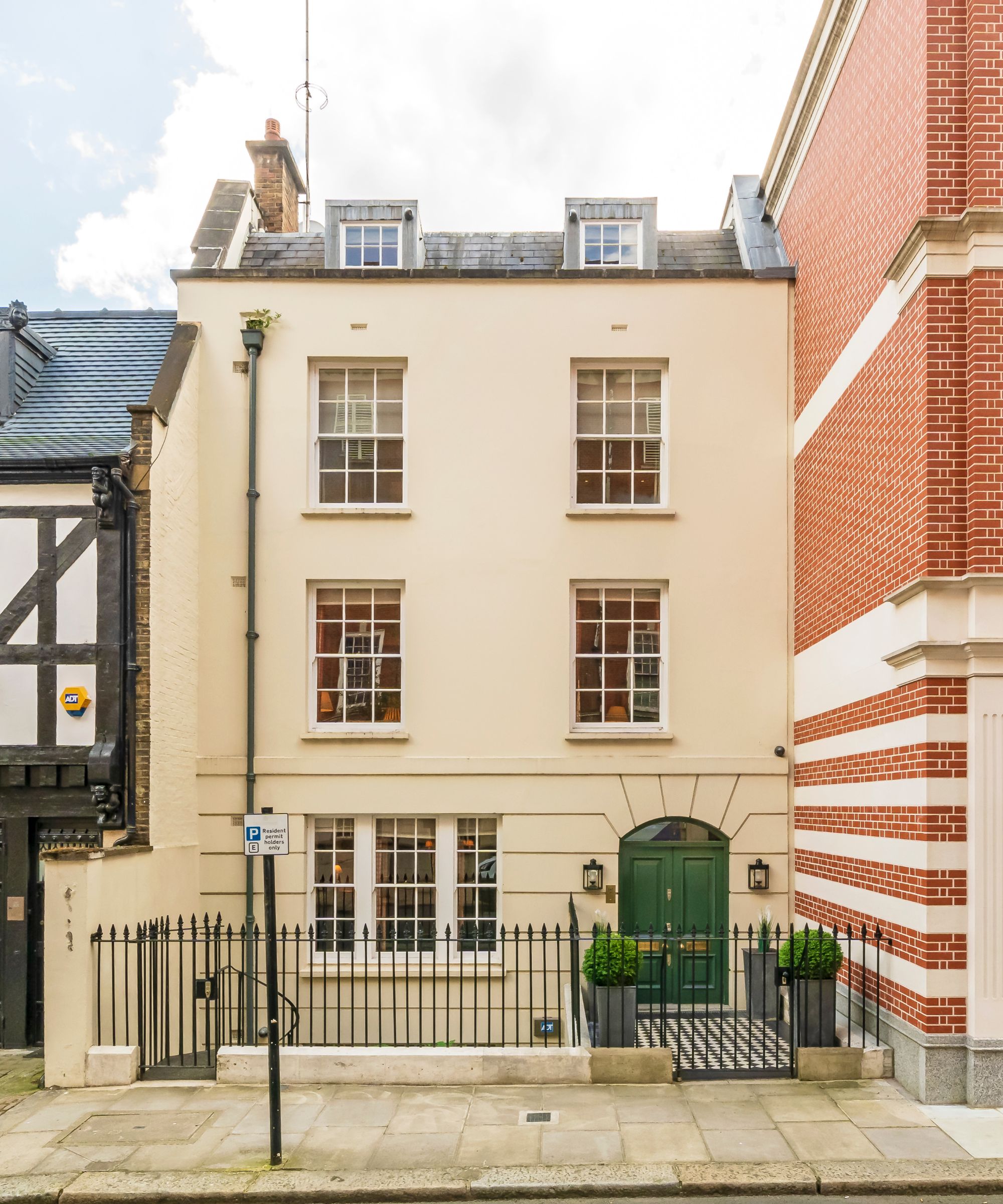
Located at 24 Farm Street, the four-storey home is steps away from London's picturesque Hyde Park, though the street itself is quiet and residential. Built in the 1980s, it was inhabited primarily by Diana's stepmother, Countess Raine Spencer. According to the press release, Diana spent a considerable amount of time in the home in the '90s, after reconciling with Spencer.
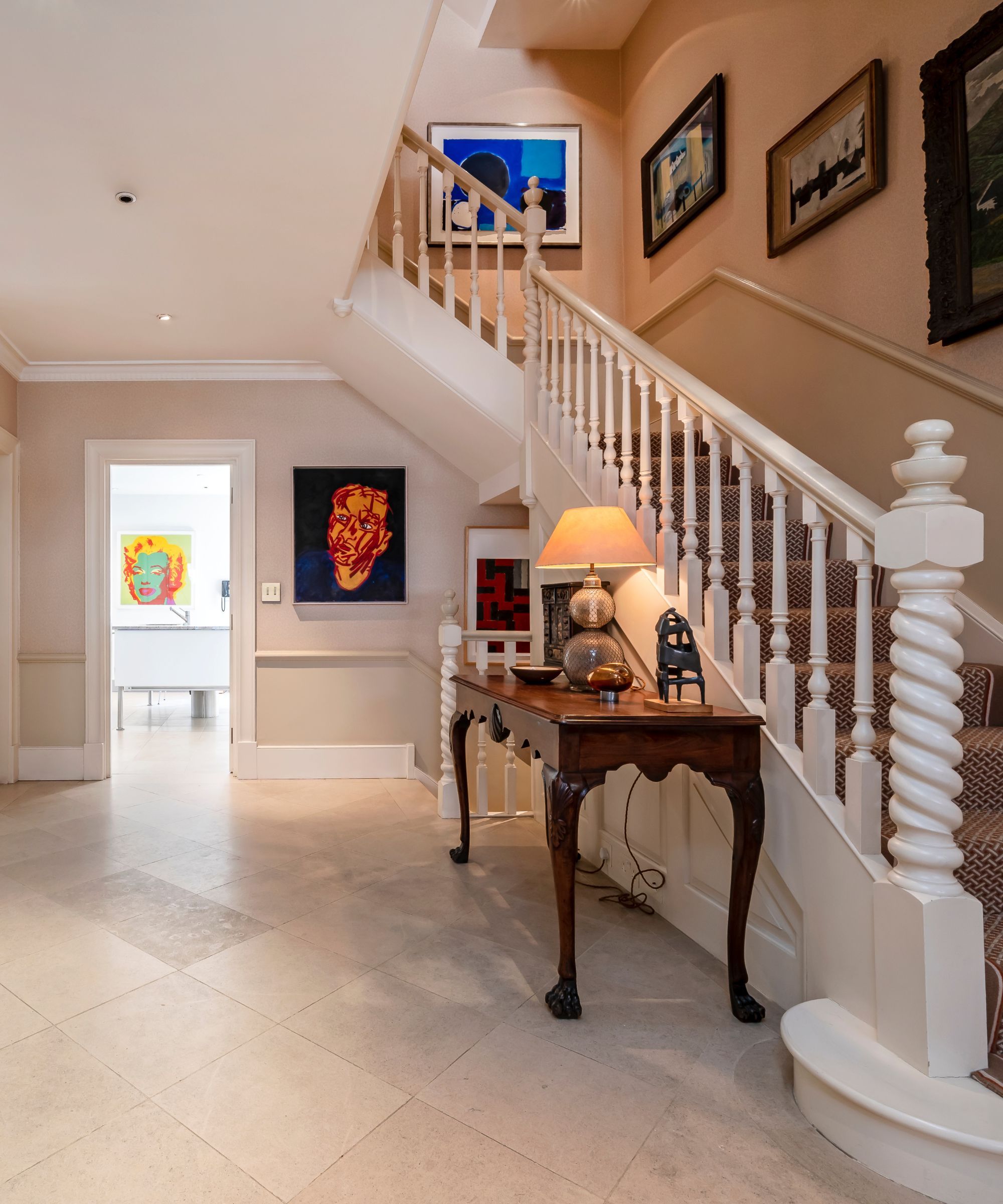
There is a beautiful white staircase connecting the home's floors, in addition to the elevator connecting the lower ground to the third floor. There are both lower-ground and ground floor-level patios for outdoor enjoyment.
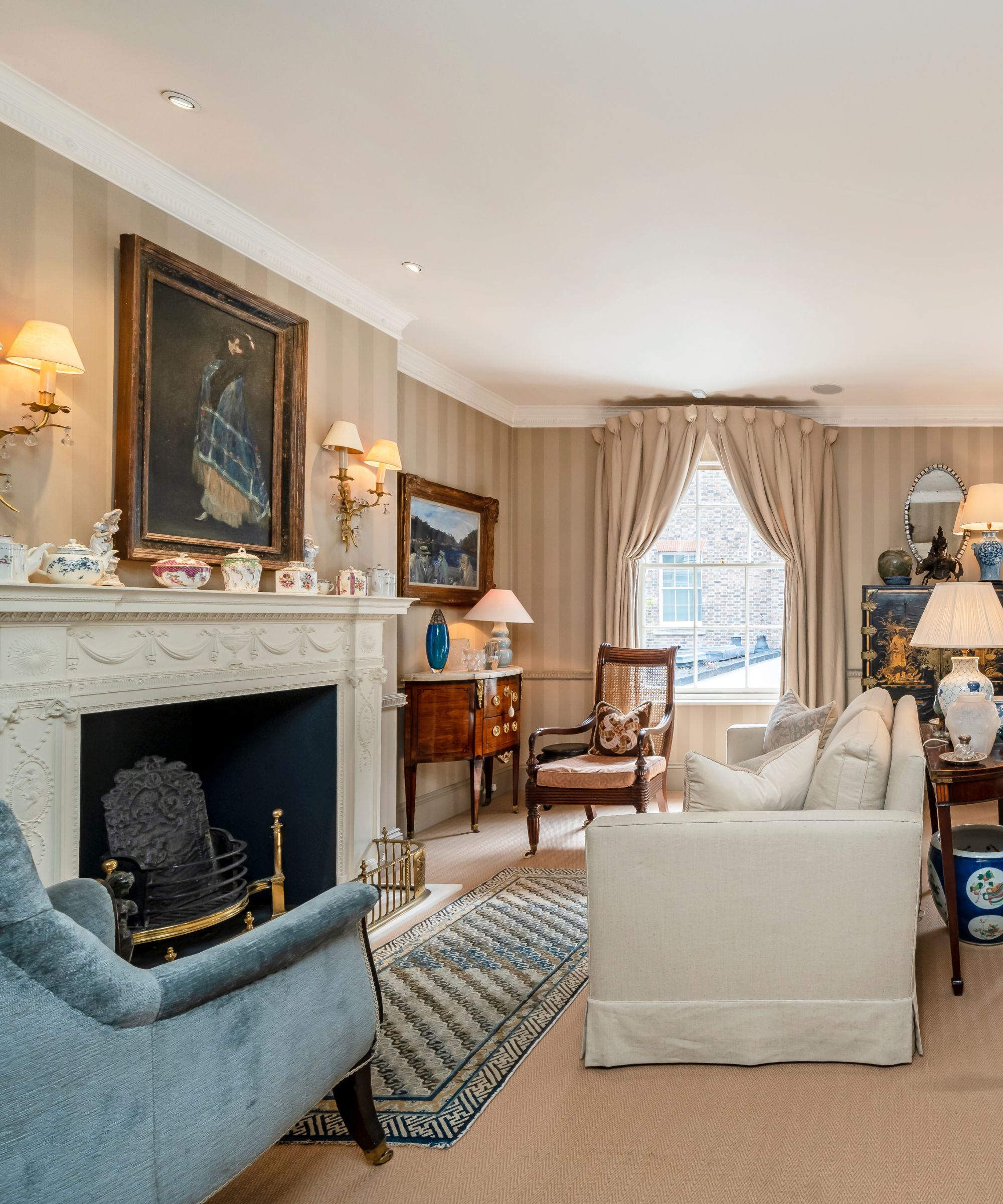
The sitting room is primed for entertaining, with a white fireplace, plush seating area, and large windows allowing for natural light to stream in.
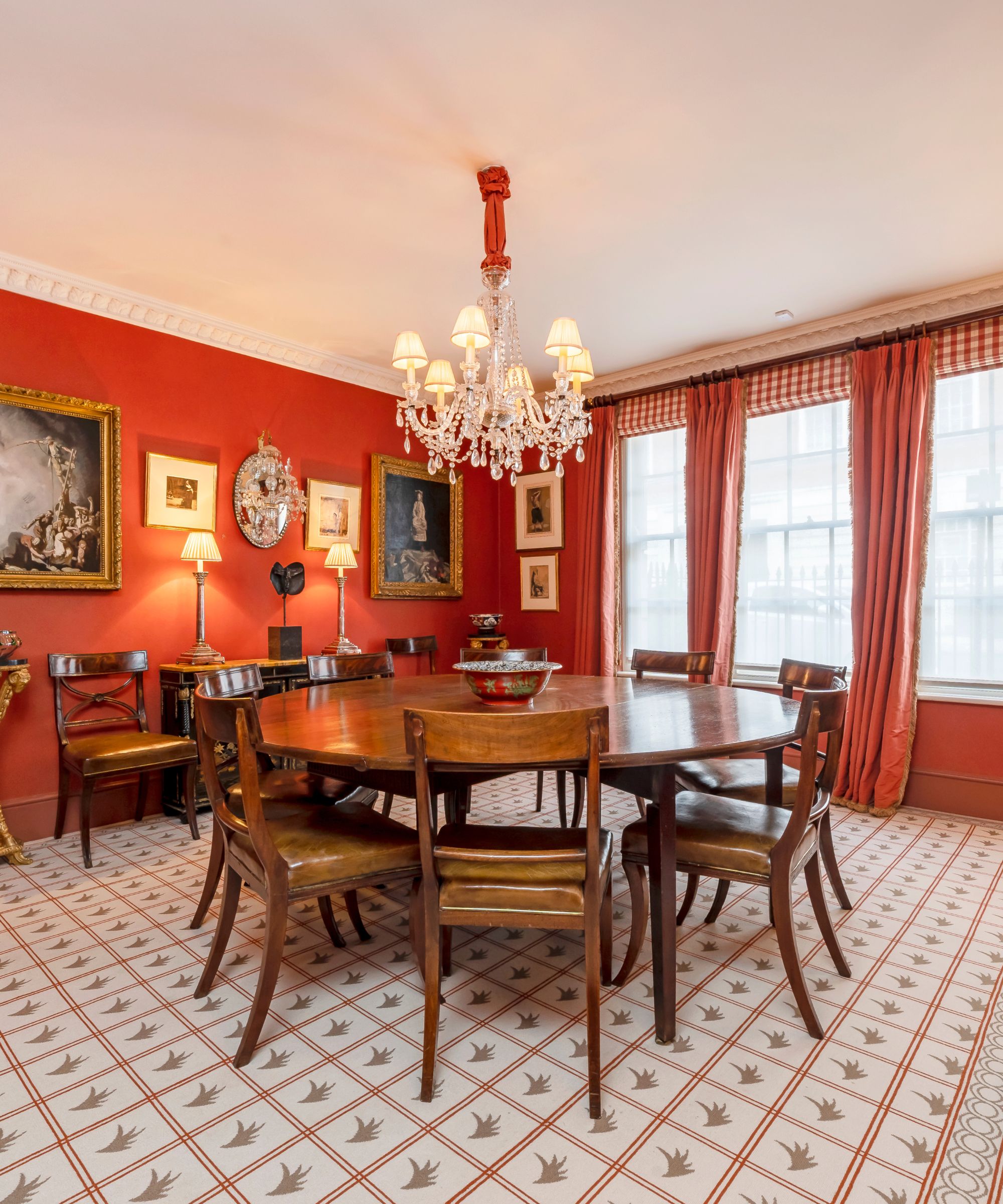
The dining room, meanwhile, is undeniably bold, and is where Raine liked to host guests. The red-painted walls complement the dark wood table and chairs, while red accents bleed through via the floor tiles and chandelier.
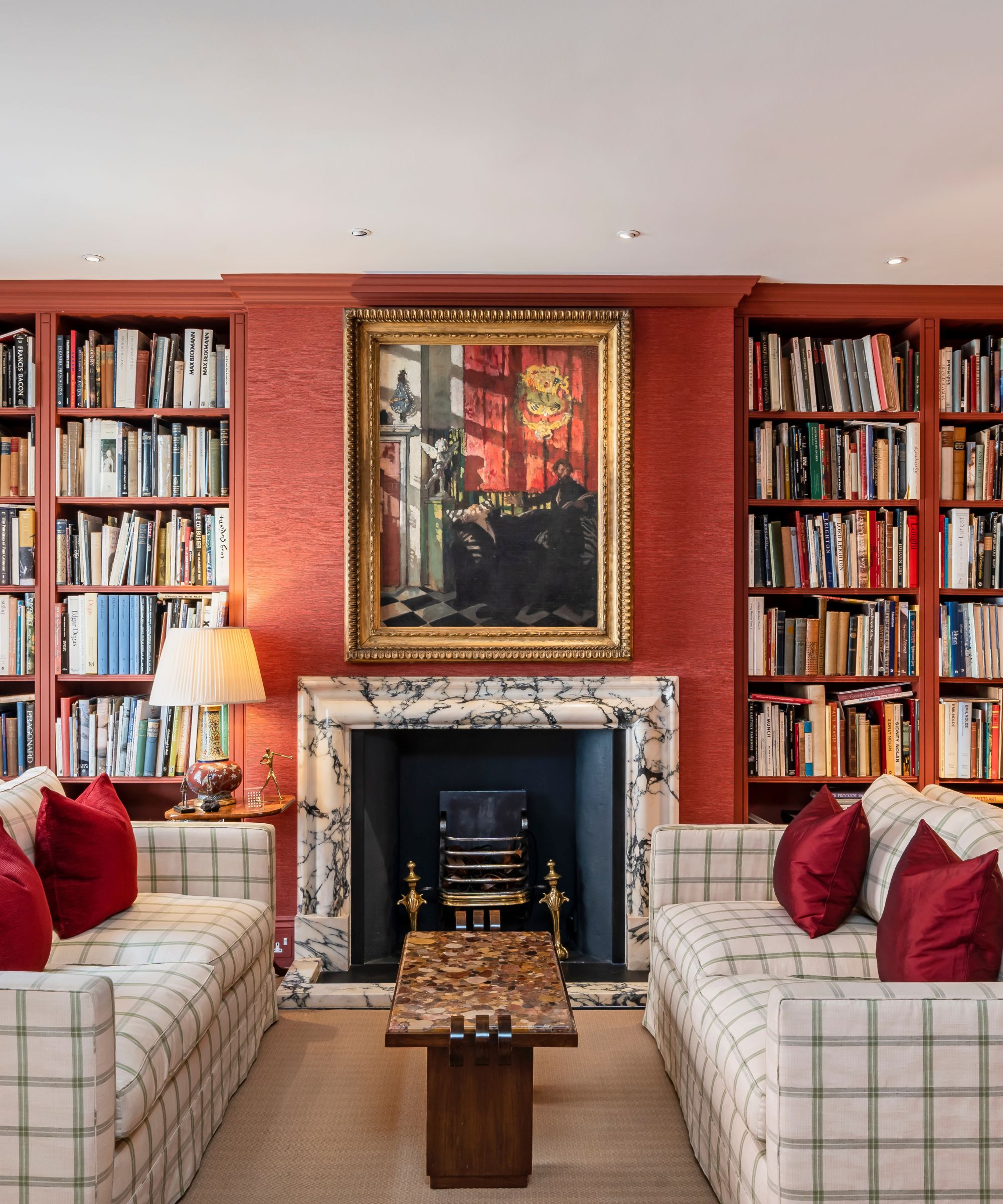
The red theme continues into the library, which, according to the press release, was John Spencer's favorite room in the house. This was also where the princess would spend hours, and it is easy to understand why. The symmetrical, open shelving units are able to house countless books, while the opposing sofas are paired neatly next to a cozy fireplace for the cool London winters.
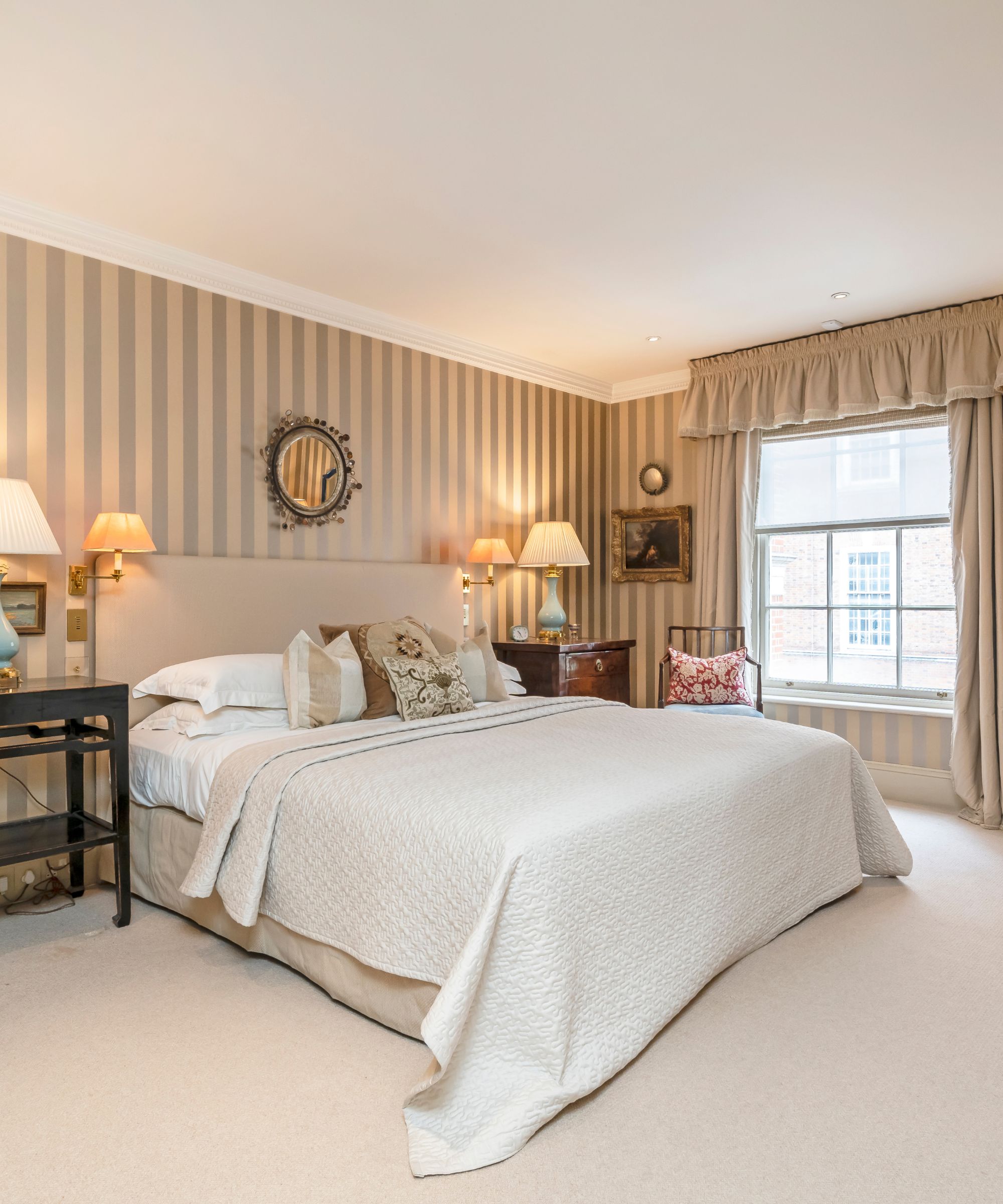
Striped wallpaper gives the bedroom a preppy-yet-luxe appearance, with cream carpeting and neutral bedding making it feel soothing and sophisticated.
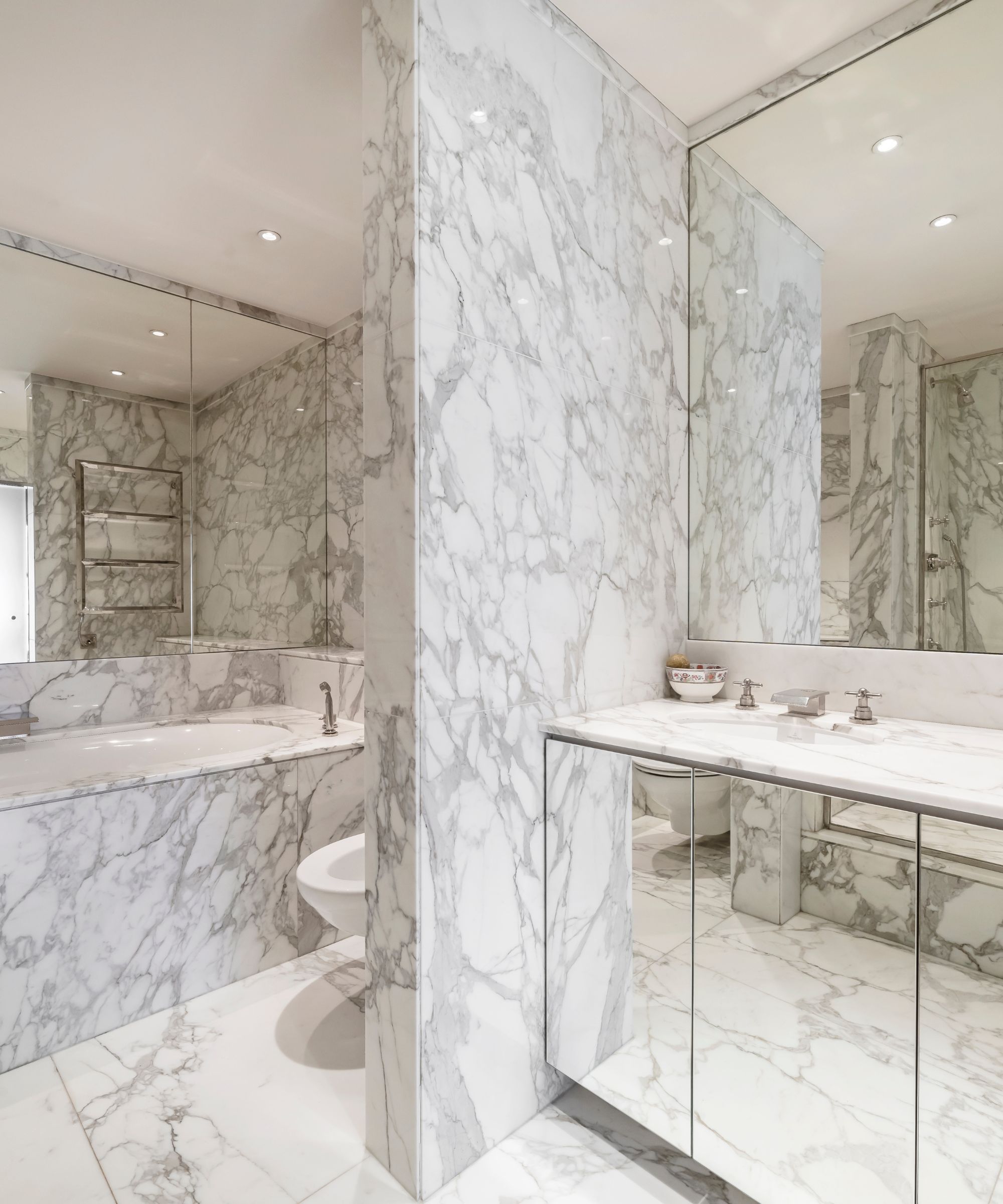
Ever the luxurious material, the bathroom is decked out in marble, with the cabinets making a statement in their mirrored exteriors.
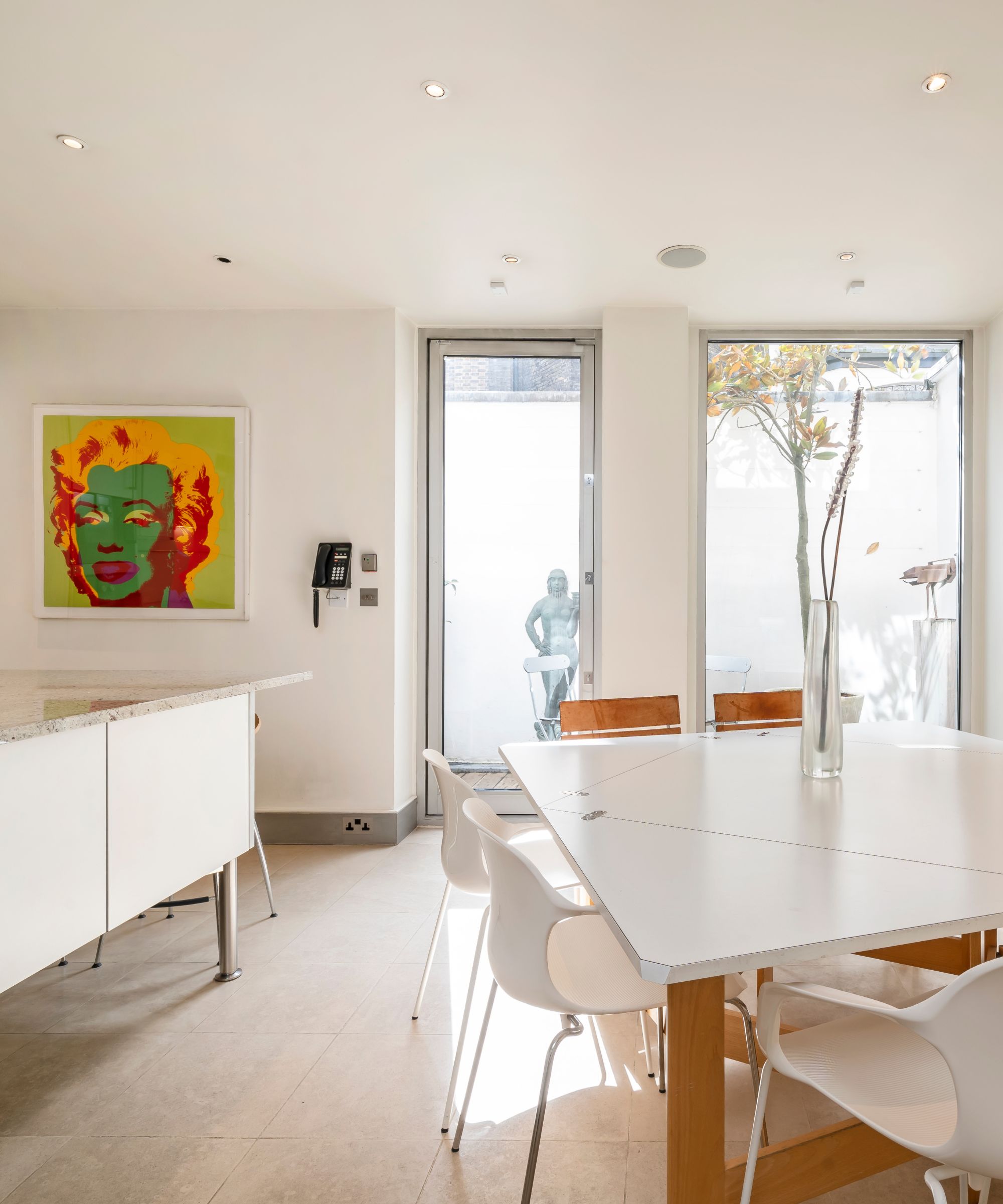
Finally, the kitchen is bright and white, with ample space for dining and food prep thanks to a spacious kitchen island.
Below, we have rounded up some lookalike products to achieve the look.
The sale of Princess Diana’s Mayfair family house was managed by joint sole agents Wetherell and Chestertons.
Shop the Look
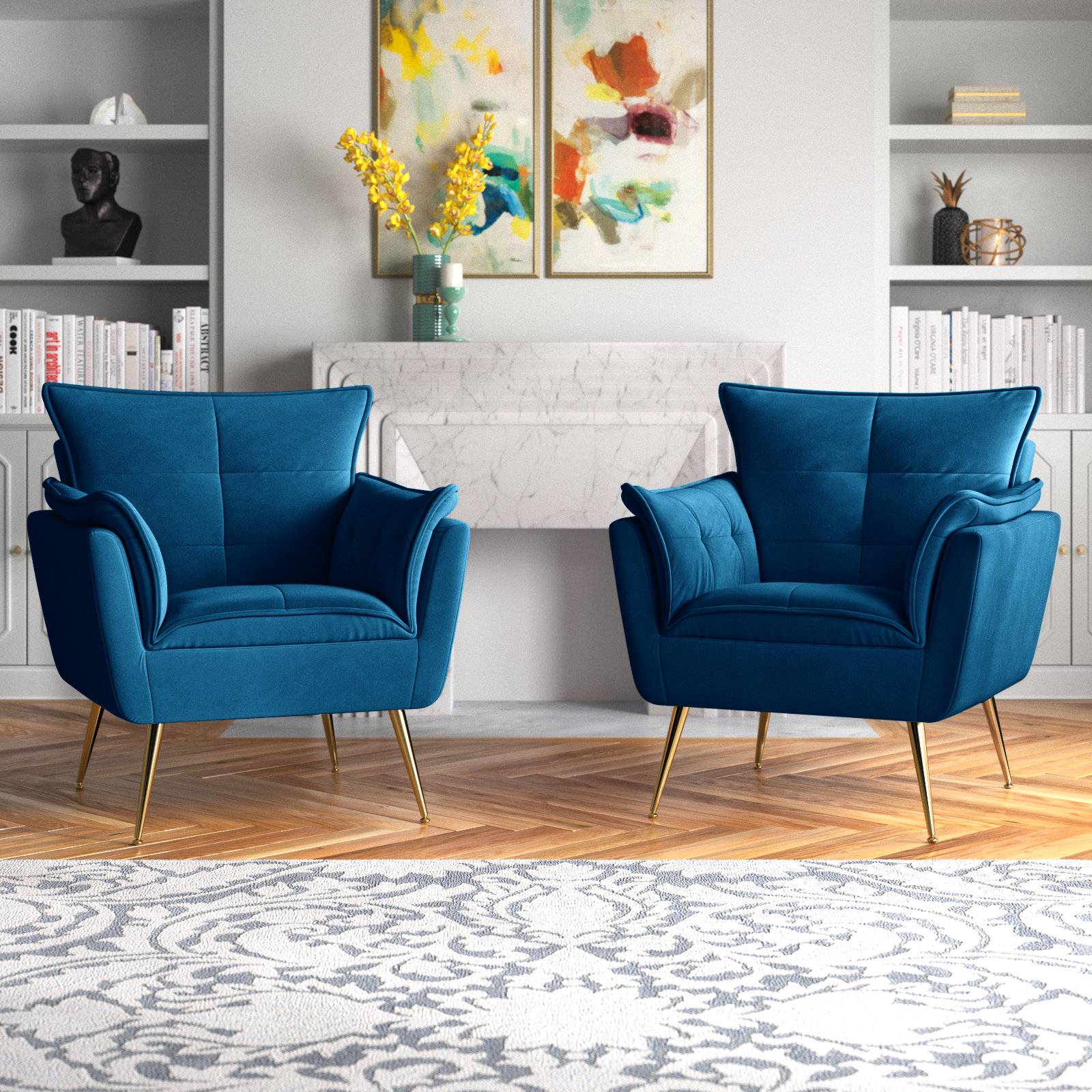
This 2-piece set of armchairs brings you a plush pair of seats for your living room, whether it has a dopamine decor base or not. It's a fantastic dupe for the one in the Spencer home's sitting area, but it would also look great in the corner of a neutral entryway or bedroom.
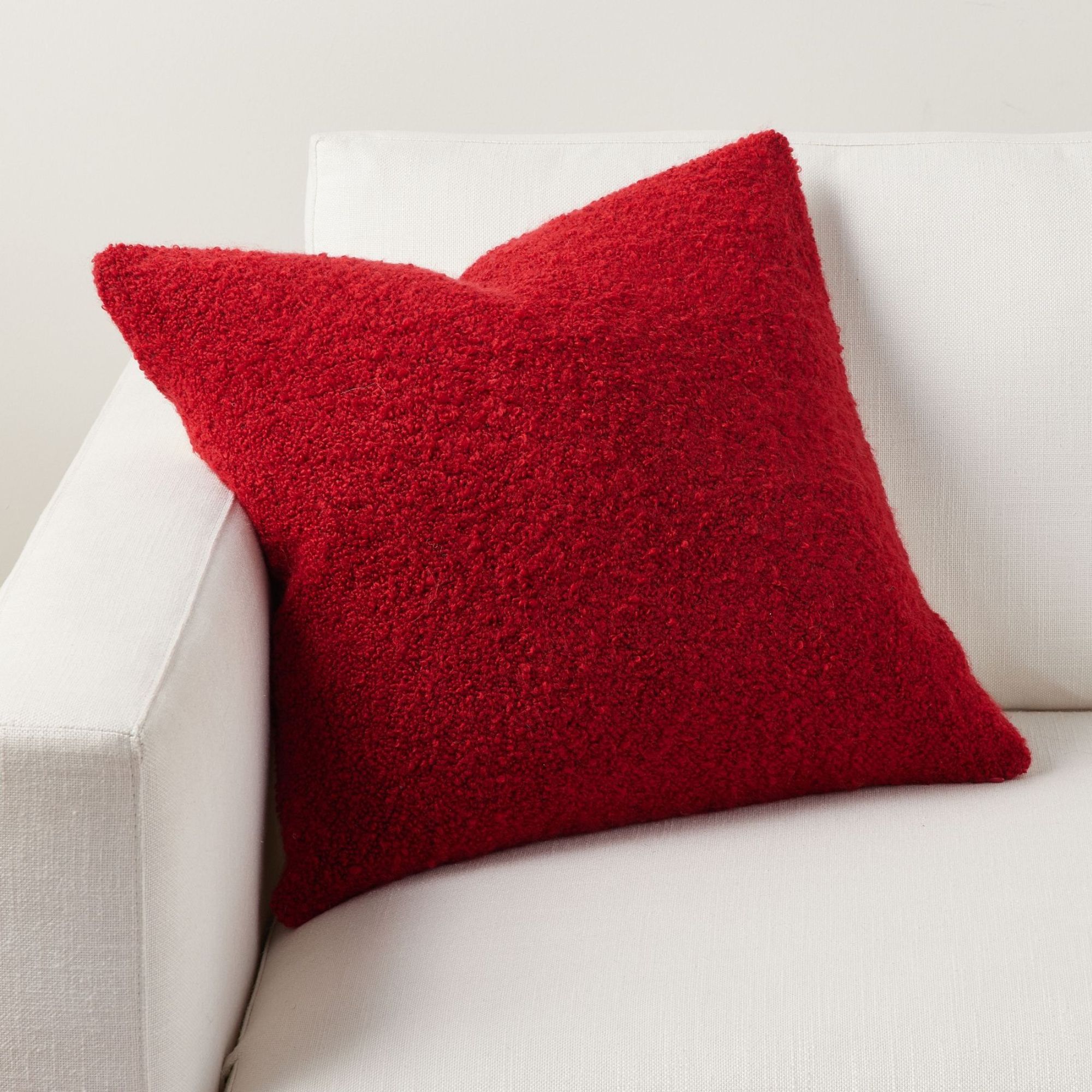
Red is a predominant theme in the Spencer home, so why not add an accent with this bright boucle pillow? It's perfect for spicing up sofas or beds. I love how it allows you to flirt with the color without being overly intrusive in a space.
