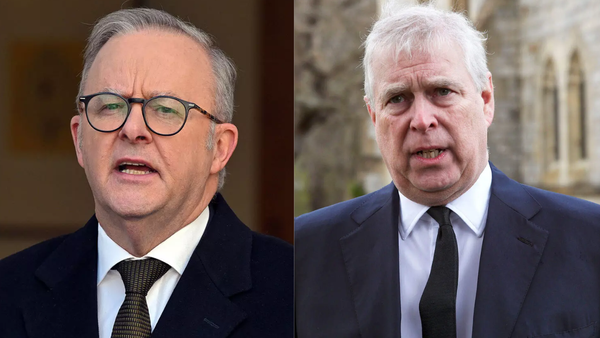Plans for the City’s tallest tower were given the go ahead today.
The building known as 1 Undershaft will rise to 306.9 metres (1008ft) will exactly equal the height of the Shard across the river at London Bridge.
The consent from the City of London Corporation comes almost a decade after plans for the site first emerged and five years after the first application was submitted.
Work on removing the the St Helen’s tower currently on the site are already underway but 1 Undershaft is not expected to be completed until the early 2030s.
It will provide 154,156 sqm of Grade A offices as well as a 1,000 sq m free-to-visit public space and children’s education space at levels 72 and 73, operated in partnership with the London Museum. It will be open 7 days a week and into the evenings.
The tower, designed by Eric Parry Architects on behalf of Singapore’s Aroland Holdings, will be sited in the “Eastern cluster” of skyscrapers close to the Gherkin.
It will also feature a 2,500 sqm publicly accessible podium garden 42 metres above street level with a glass floor, with cafes and shops, across levels 10 to 12.
Property company Stanhope will be the development managers on the project. When completed 1 Undershaft and the Shard will share the honours as the tallest buildings in western Europe.
Shravan Joshi, chairman of the City of London Corporation’s planning and transportation committee, Shravan Joshi, said: “1 Undershaft is a truly remarkable building that will not only help to deliver on the demands for economic growth, through the high-quality office space it offers, but also contribute to the City’s growing cultural offer and tourist appeal.
“As another, much needed office development gets approved in the City of London, it speaks to the confidence that global investors have in the London real estate market and the UK economy more widely.
“I’m particularly pleased that we will be able to work with the London Museum to open the uppermost floors of 1 Undershaft to schoolchildren and local communities, a classroom in the sky, developing another inclusive, unique visitor destination that makes the Square Mile the best place to live, work, play and invest.”
Pua Seck Guan from Aroland Holdings, said: “As a key asset in the City of London and our wider property portfolio, our investment will provide significant economic and public benefits for the City and wider London.
“We are looking forward to working with Development Manager Stanhope, Eric Parry Architects, and the wider project team, we as progress the delivery of this new landmark destination for London and the UK.
David Camp, CEO, Stanhope said: “We welcome the Committee’s decision to approve the revised proposals at 1 Undershaft, which will deliver almost 13% of the office space required in the City of London to 2040. We are proud of the significant contribution these plans will make to the City as a world-leading destination, including through delivering one of the highest amounts of commercial floorspace of any building in London.”







