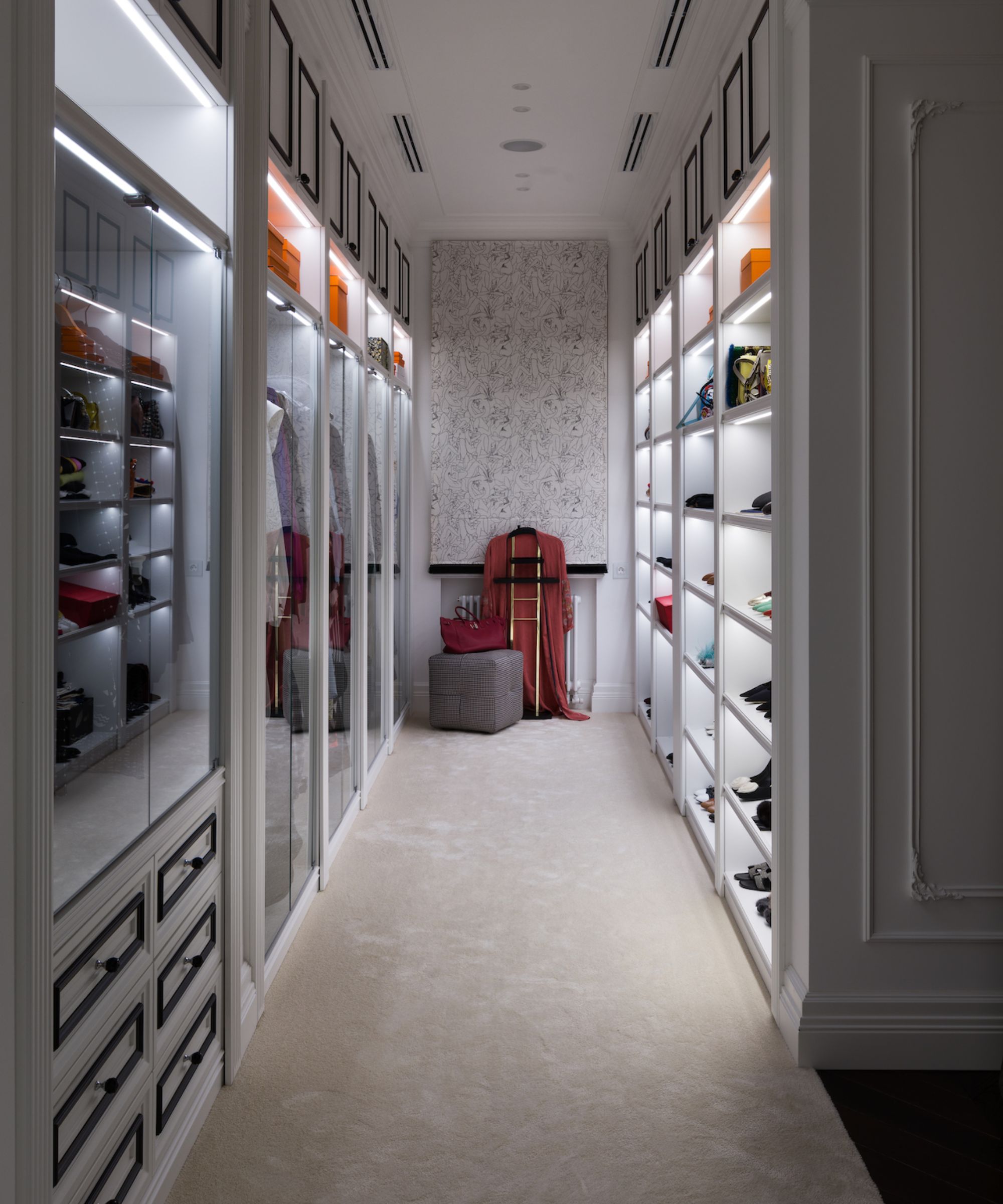
The space where we get dressed can set the tone for the day. Therefore, it should be an organized reflection of our personal style. A perfect example can be found in Nicholas Galitzine's home.
The rising star's walk-in closet features an open-concept design that flows into his contemporary bathroom. Galitzine's large bathroom mirror and window fill the closet with natural light, making it the perfect place to match colors or take selfies. On either side, tall railings offer ample storage for hanging jackets and shirts. It's the ideal dressing room.
'The immaculate Nicholas Galitzine is known for his impeccable taste and dress sense,' says Suzanne Roynon, Interiors Therapy expert. Clearly, the closet design has been created to optimize his ability to choose these outfits. She continues, 'What we can assess is an understated, sleek, practical, and masculine space. Nicholas is a man who knows what feels great to wear and ensures his closet makes life easy for him.'
Roynon tells H&G: 'The closet space shown in his recent Instagram image has a countertop sink and full-length mirror which he uses for selfies shared on his social media. This is teamed with half-and-half hanging space for suits, dress shirts, and more casual options.'
Furthermore, the connection between Galitzine's closet and bathroom promotes a sense of rhythm in his interior design. Jennifer Ebert, digital editor at Homes & Gardens says: 'The proximity and lack of boundaries between the closet and the bathroom creates an airy atmosphere.'
She continues, 'This openness creates a positive, welcoming energy in the space. Feng-Shui wise, nothing is closed off. Rather, the home has a sense of innate connection. Behind the bathroom we can see glimpses of the bedroom as well, further tying in the different rooms from one another. Instead of assigning each room a singular 'role,' this floor plan makes it feel like each room is a multi-purpose space for sleeping, getting dressed, and living.'

This closet organization technique also helps to make both the closet, and the bathroom, feel larger. Because there are no doors, light can flow freely between the spaces. Rather than closing them off, this bright configuration helps Galitzine's home to grow visually. It's fashionable and functional, and we dare say it will make those morning routines slightly easier.
Shop H&G's Top Closet Organization Picks
This easy hanging organizer brings both quality and aesthetics for a natural and stylish look.
These clear plastic storage bins are an easy way to categorize and store your items, whether they are on display or stacked away in a cupboard, they will help you reduce mess.
These rattan baskets can be a preferable storage solution for clothes and shoes.
Nicholas Galitzine celebrates his lifestyle with an open-concept, light-filled closet. Designing a closet that works for your needs can bring you one step closer to optimizing your dressing routine.







