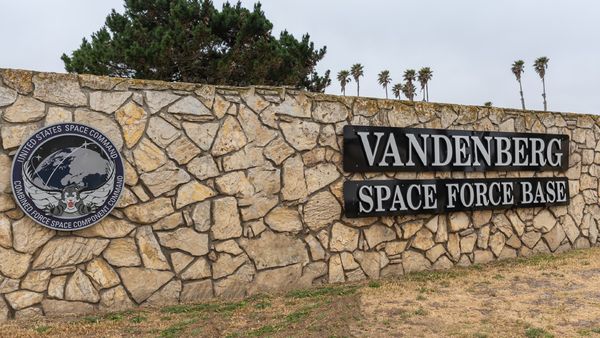Aman has had to hire a lawyer and spent thousands of pounds fighting a plan to turn his driveway into an access road for a new house. Robert Medcalfe is locked in a legal battle over plans to change the use of the shared driveway.
Neighbour Alisson Roberto Teixeira has applied to build a two-storey semi-detached house behind Robert's home, and use the 2.7 metre driveway between two properties as an access road.
Robert said the plan is “completely unlawful” and says he has the deeds to prove that he has shared ownership rights of the drive. He said: “The whole thing relies on my consent because I’m the co-owner of the driveway he needs to fulfil this development.”
He added: “I’m absolutely outraged and livid by the whole thing. It’s a complete shock. How can you try to do something with someone’s property without speaking with them and getting permission? That’s not what neighbours do.”
Robert told MyLondon : “I’m wondering how long this is going to go on for, it’s taking up so much of my time.”
The application has received a number of objections from local residents, who have described the plan as “ludicrous” and are calling on the council’s planning committee to refuse it.
One resident said: “It is ludicrous to erect a HMO (House of Multiple Occupancy) in the back of a garden which runs alongside my garden and property. The idea of the only access [being] through a shared drive is preposterous and I imagine completely unlawful.”
Another said: “It would be completely detrimental to the road and surrounding properties! I simply do not see any positives of this proposal but I certainly see an endless list of negatives.”
The plans have also been the subject of a change.org petition, which has got 188 signatures from residents of Dollis Hill and surrounding areas. It claims those affected are being caused “undue stress” and urges the council to refuse the plans “and all future variations or appeals”.
If approved, the plan will see the demolition of an existing garage at the back of the property and the removal of a row of trees. It would have parking for two cars at the front of the new property, with a turning area for the cars to exit the site.
The architects of the project, White House Design Ltd, were approached for comment. Brent Council’s planning committee will determine whether or not to give the latest plan the green light.







