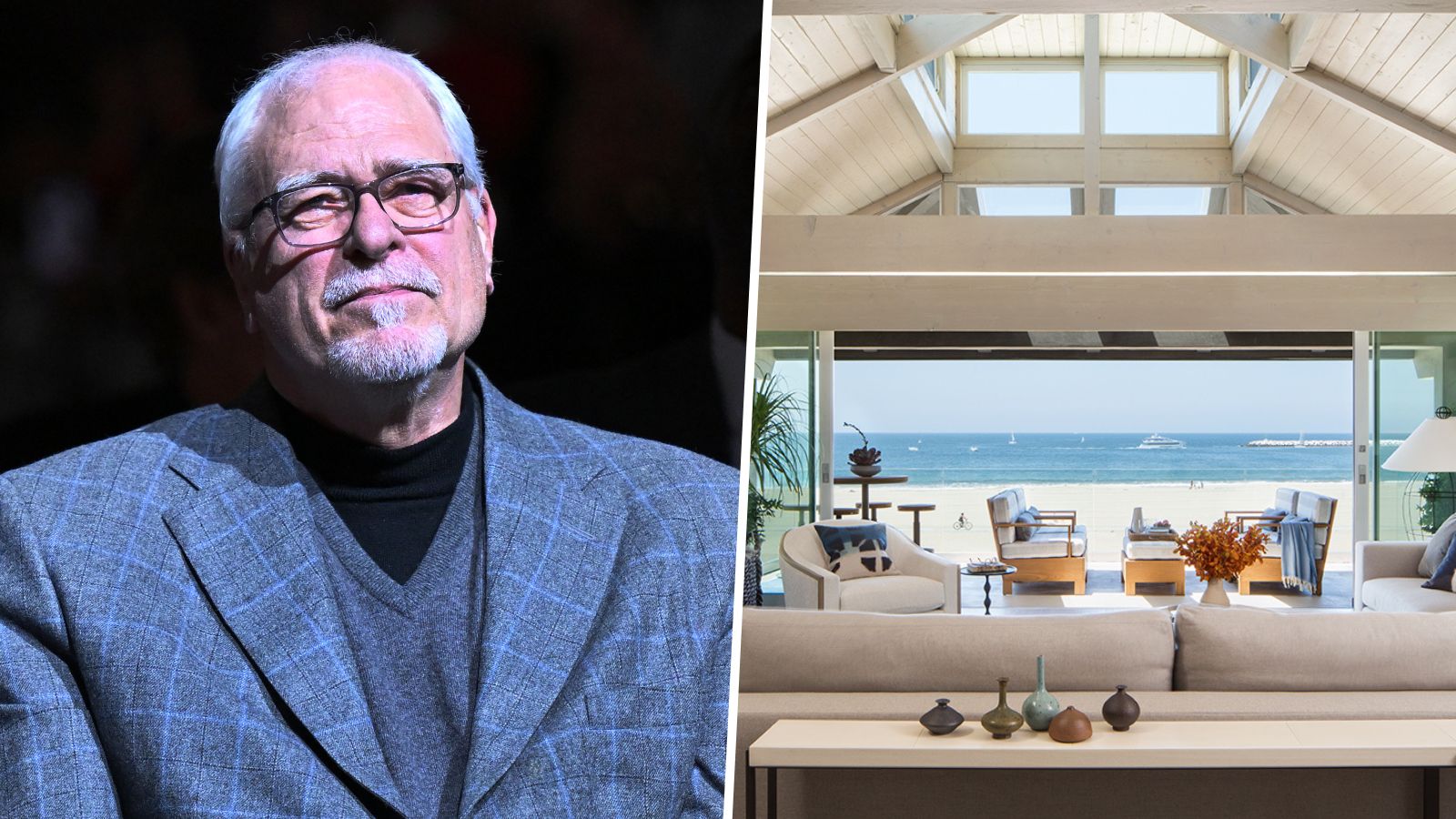
After a long career playing and coaching in the NBA, Phil Jackson deserves nothing more than a space to relax. His Playa del Rey home is the perfect place.
The coastal decor project was a collaboration between Patrick Ediger of Patrick Ediger Design and Chelsea Sachs of Chelsea Sachs Design. 'We spent months envisioning the space together, with the kitchen and primary suite posing the most significant challenges. We went through numerous iterations of floor plans and 3D modeling before finding the perfect solutions that resonated with Phil. This was our first collaboration, and it blossomed into a wonderful close friendship,' Ediger tells Homes & Gardens.
'The home, nestled in Los Angeles's Playa del Rey neighborhood right on the Pacific Ocean, underwent a full gut renovation,' Ediger continues on the home's old money coastal style. 'No stone was left unturned. Originally built in 1991, the three-story home has been a cherished family residence for over two and a half decades. It primarily serves as a winter retreat, holding significant sentimental value, particularly as it was purchased during Phil Jackson's tenure with the LA Lakers.' Tour the home with beautiful images by Meghan Bob Photography.
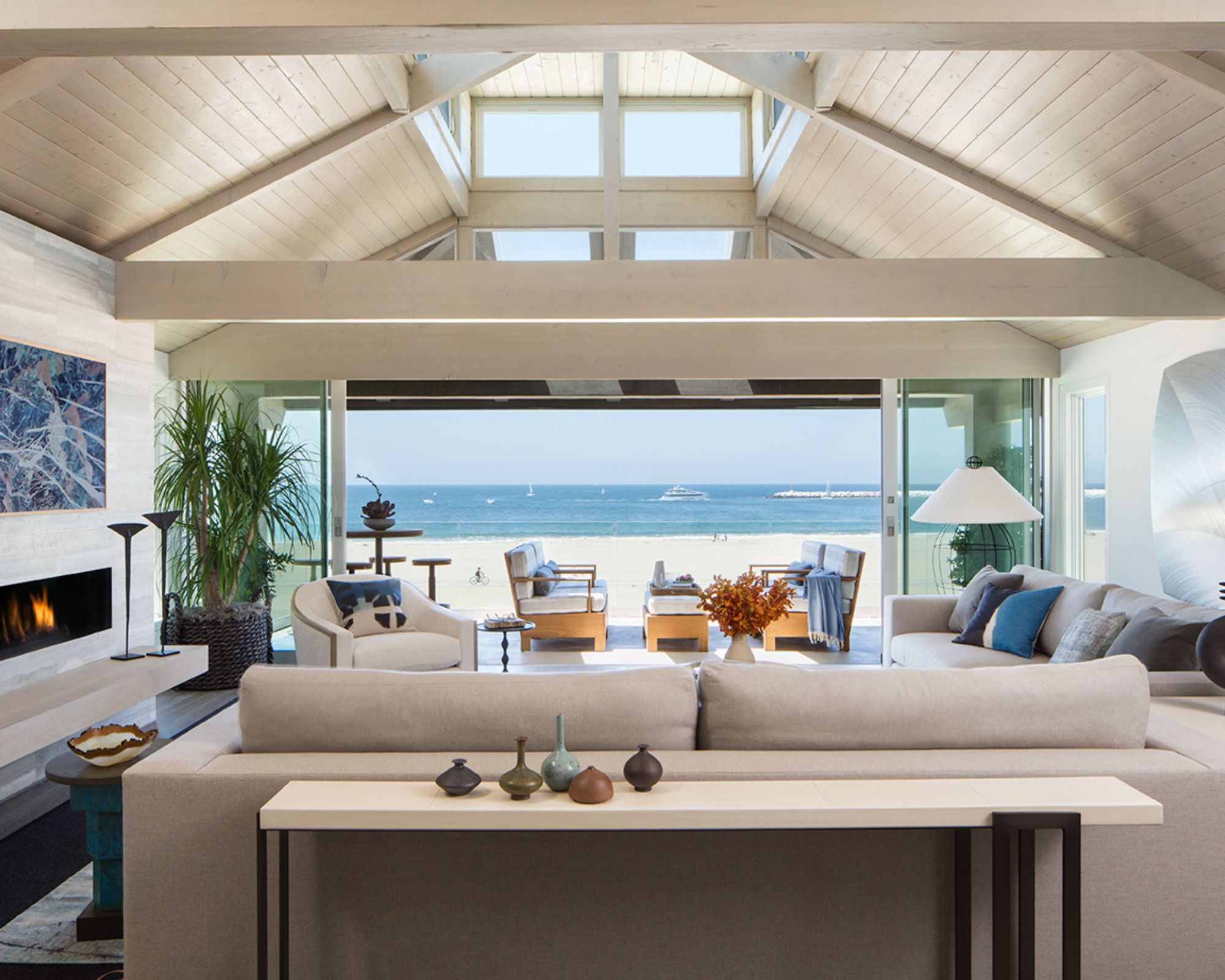
The renovation was a fruitful collaboration between the homeowner and designers. Ediger says: 'Phil, a dedicated Buddhist, had a vision with a crucial role in shaping the aesthetic. He wanted the home to not only meet his functional needs but also embody a harmonious, elemental balance in the interior design. His emphasis on incorporating the elements of fire, earth, water, metal, and air guided our design principles from the layout and architecture to the furnishings and artwork.'
The house is split into multiple sections, with this floor, the third floor, forming the center of the design. 'The third floor is the heart of the home, offering stunning ocean views and a serene, light-filled space perfect for entertaining,' says Ediger. 'Phil was adamant about retaining the beamed tongue and groove ceiling idea and his meditation space. Initially concerned about the dated look, we transformed the ceiling by refinishing it with a new stain, which turned out beautifully.
He continues, 'The custom-made stainless steel staircase and banisters complement the travertine fireplace and the unique kitchen cabinets, which feature a modern shaker reveal with a charcoal stain on cherry wood. The bamboo butcher block island and sea glass-inspired backsplash made from recycled bottles add to the unique design, with resin pendants beautifully marrying with the glass backsplash.'
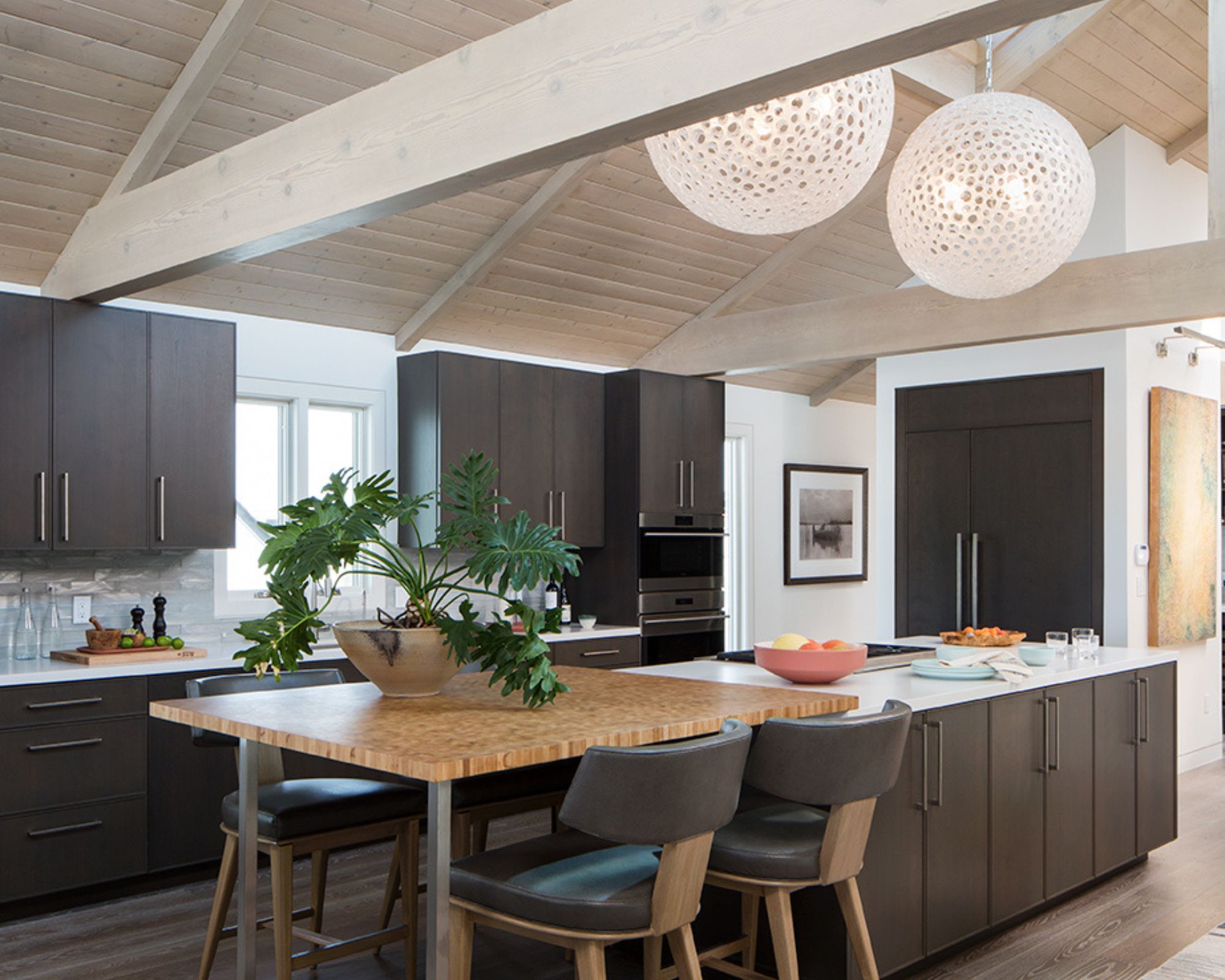
Ediger adds: 'One significant aspect of our process was ensuring that the home maintained its open, airy feel while incorporating all necessary modifications. We aimed to create a seamless flow from one room to the next, maximizing ocean views from as many vantage points as possible. This required strategic space planning and meticulous attention to detail in every aspect of the design.'
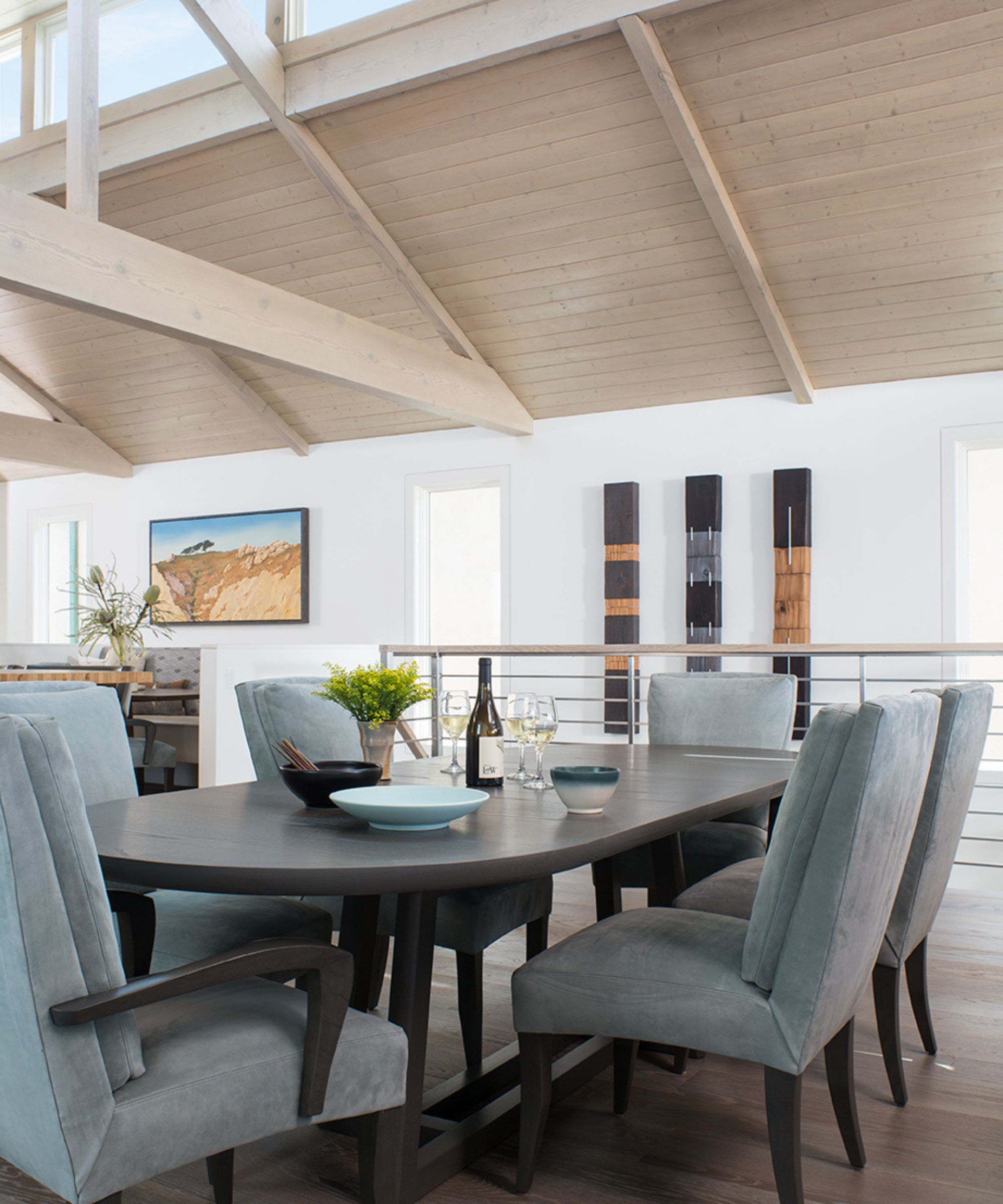
The coastal elegance look goes beyond style; it's also highly functional. Ediger tells H&G: 'We were dedicated to using materials and finishes that were not only aesthetically pleasing, but also durable and easy to maintain. Given the home's proximity to the ocean, we selected materials that could withstand the coastal environment while still providing the luxurious feel that Phil desired. This balance of beauty and practicality was a key component of our design process.'
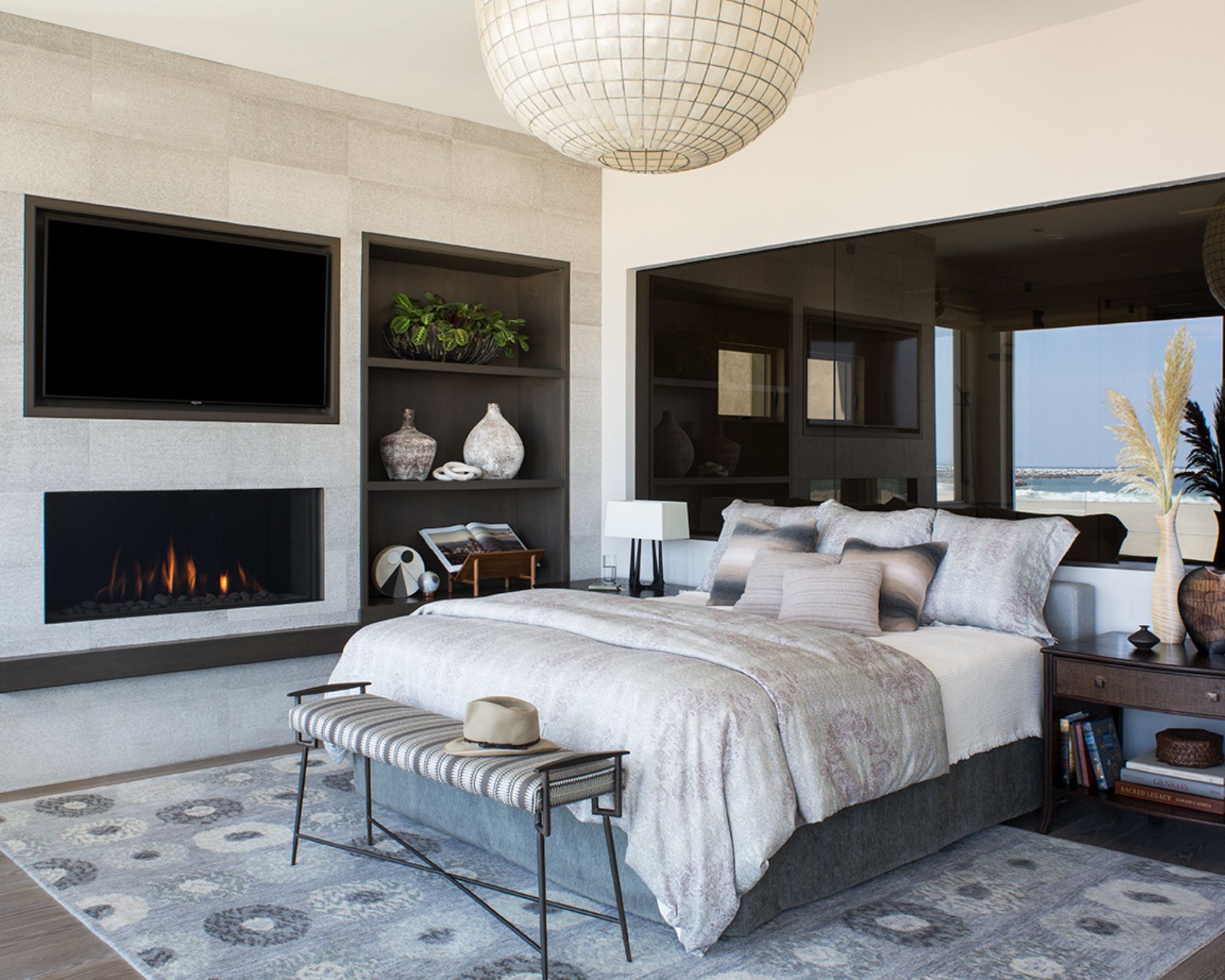
The color scheme further feeds into the connection between the home and its outdoor environment. 'The color palette for this home was inspired primarily by its breathtaking coastal surroundings,' says Ediger. 'We wanted the interior to seamlessly blend with the exterior, which meant framing every view and using muted tones that reflect the natural hues of the sand, sky, and ocean.
He continues: 'Soft, calming shades of blue, gray, and beige dominate the space, creating a serene and harmonious atmosphere. The use of natural materials like wood and stone further enhances this connection to the environment. This combination of carefully planned interior architecture and of selection of colors ensures that the home feels both tranquil and inviting, perfectly complementing its beautiful beachfront location.'
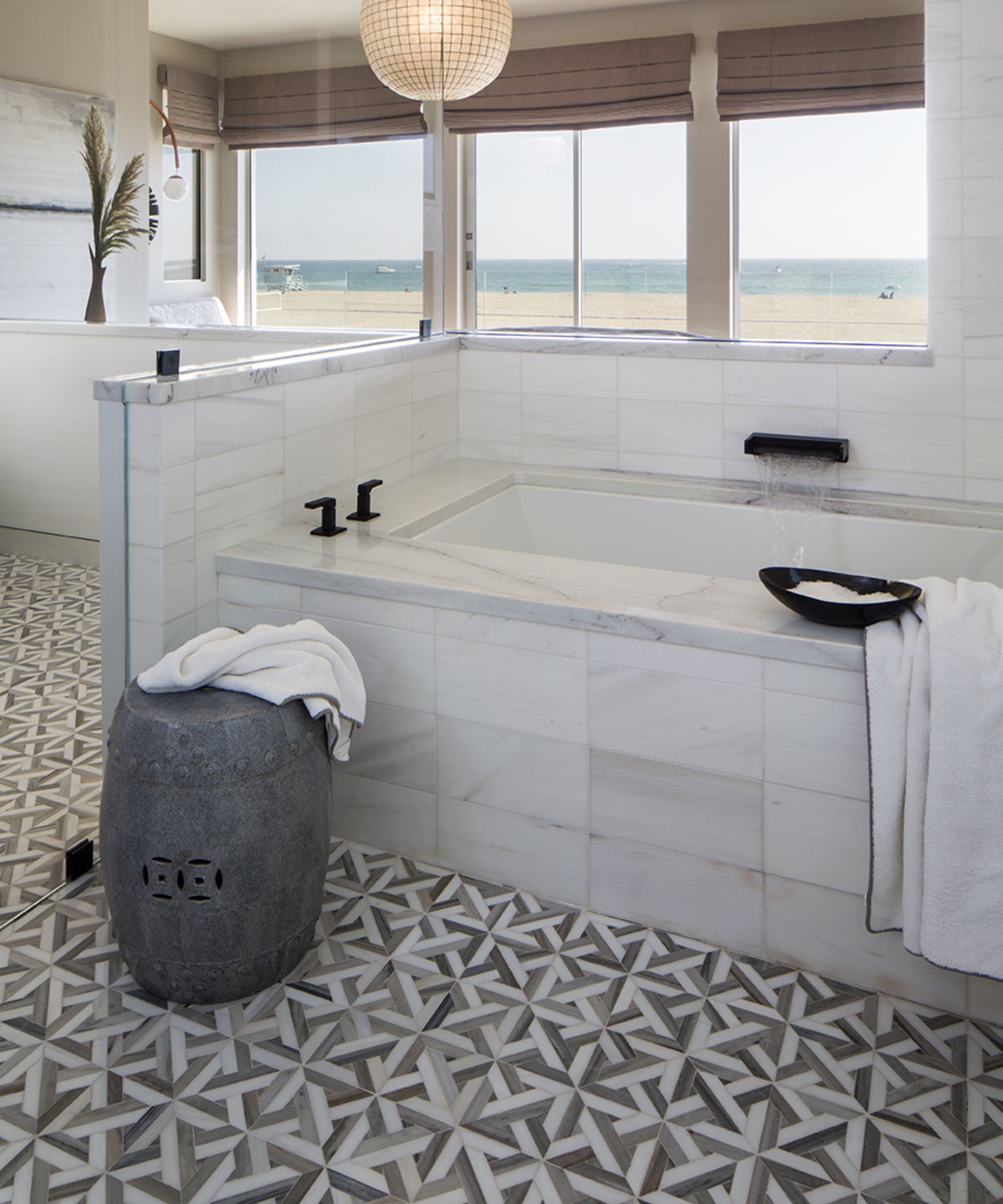
The beauty of the home is not limited to the third floor, the guest residences, including three beautiful guest bedrooms, on the ground floor are just as stunning. Ediger states: 'The ground floor, originally a separate apartment (the house was initially designed as a duplex), was re-envisioned to serve Phil and his extended family better. Being right on the beach, steps away from volleyball courts, the bike path, and the Pacific Ocean, this space had incredible potential. We removed walls and reworked the stairwell connecting the downstairs to the upper floors to create a more inviting space.'
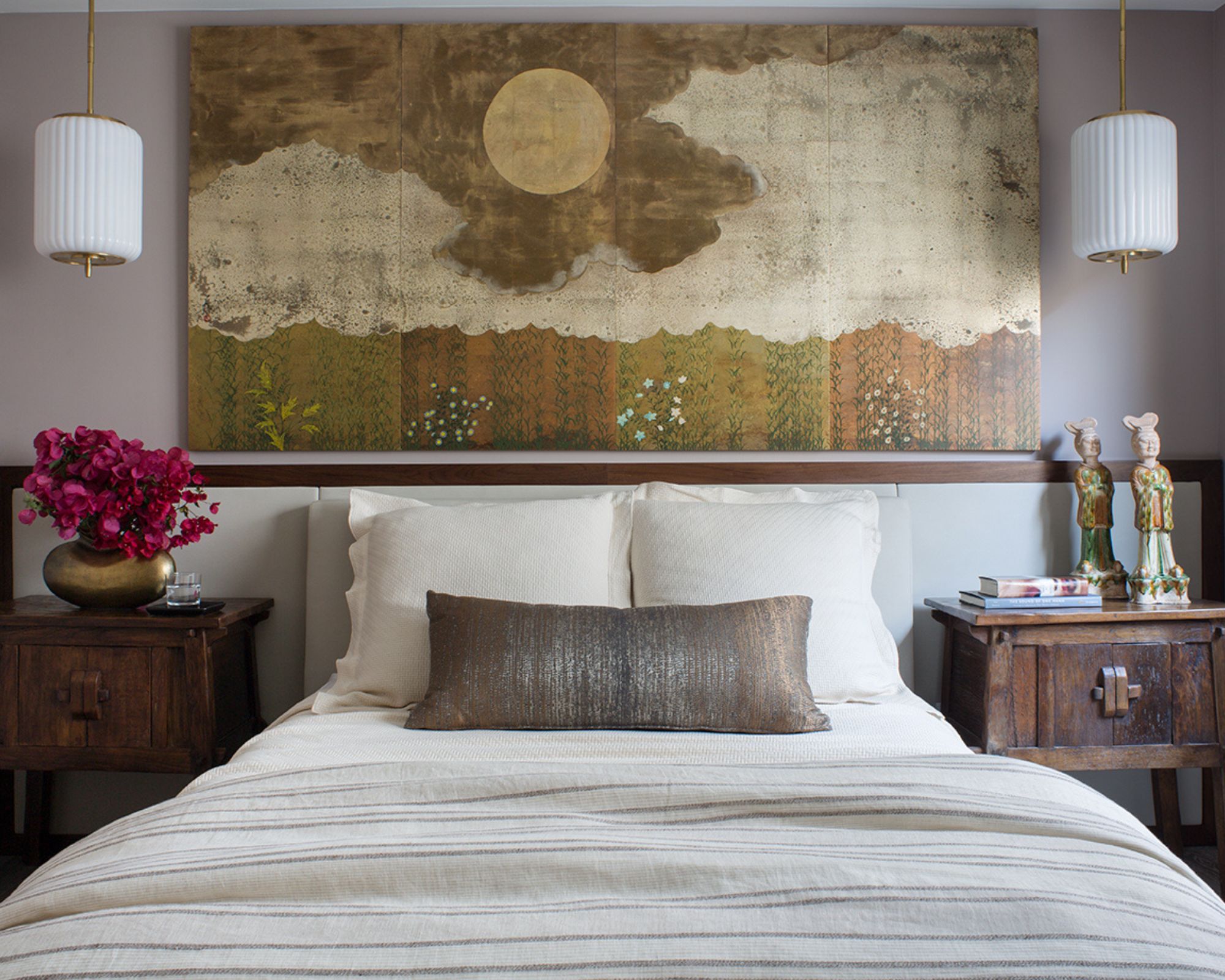
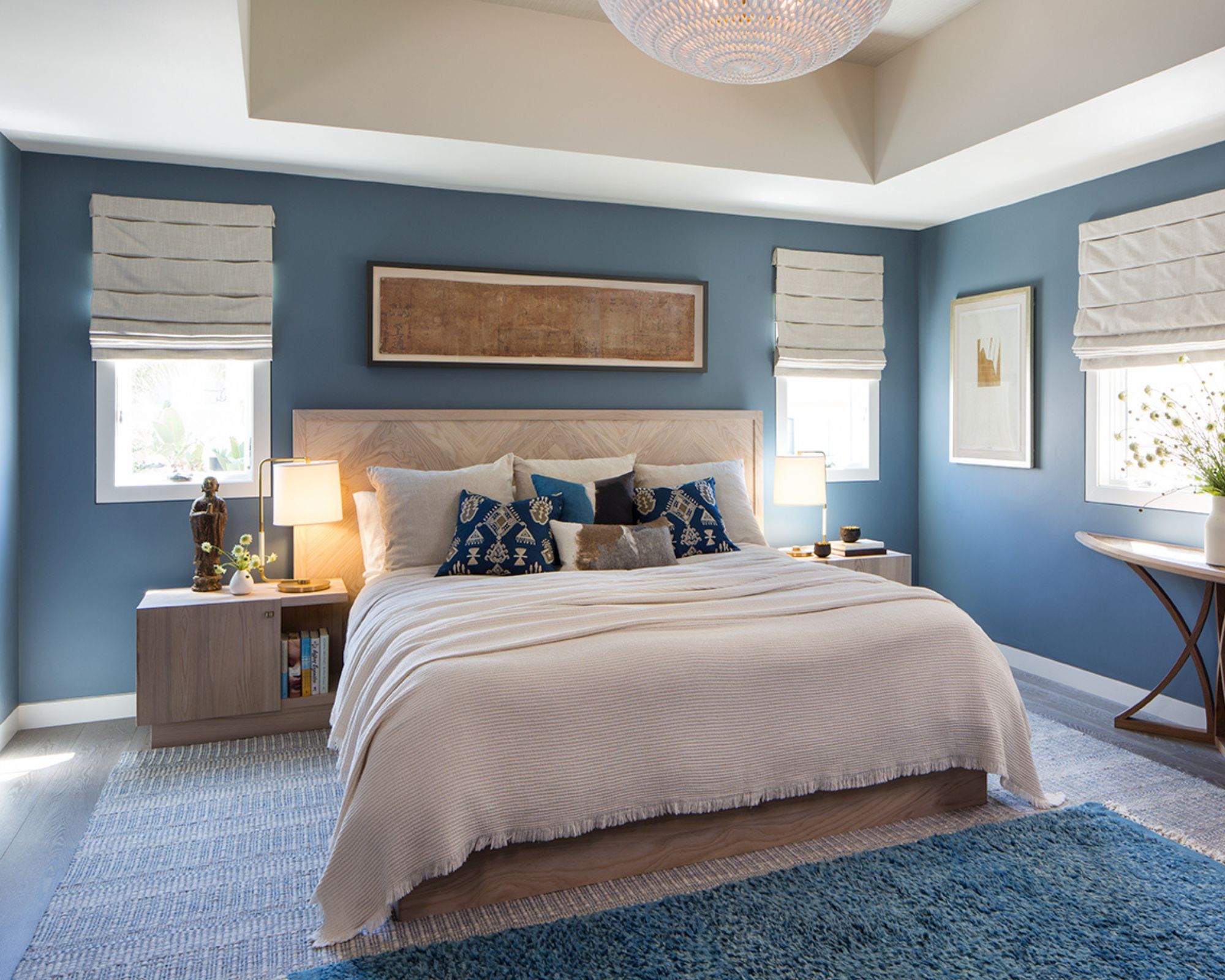
Ediger says: 'It now includes a kitchen that serves as a bar, a family room with a fireplace surrounded by white oak built-ins, and an indoor/outdoor flow ideal for gatherings. There’s also a bunk room and bathroom for the 11 grandkids, as well as an entry hall accessible through the garage, the breezeway, and an elevator to the upper floors.'
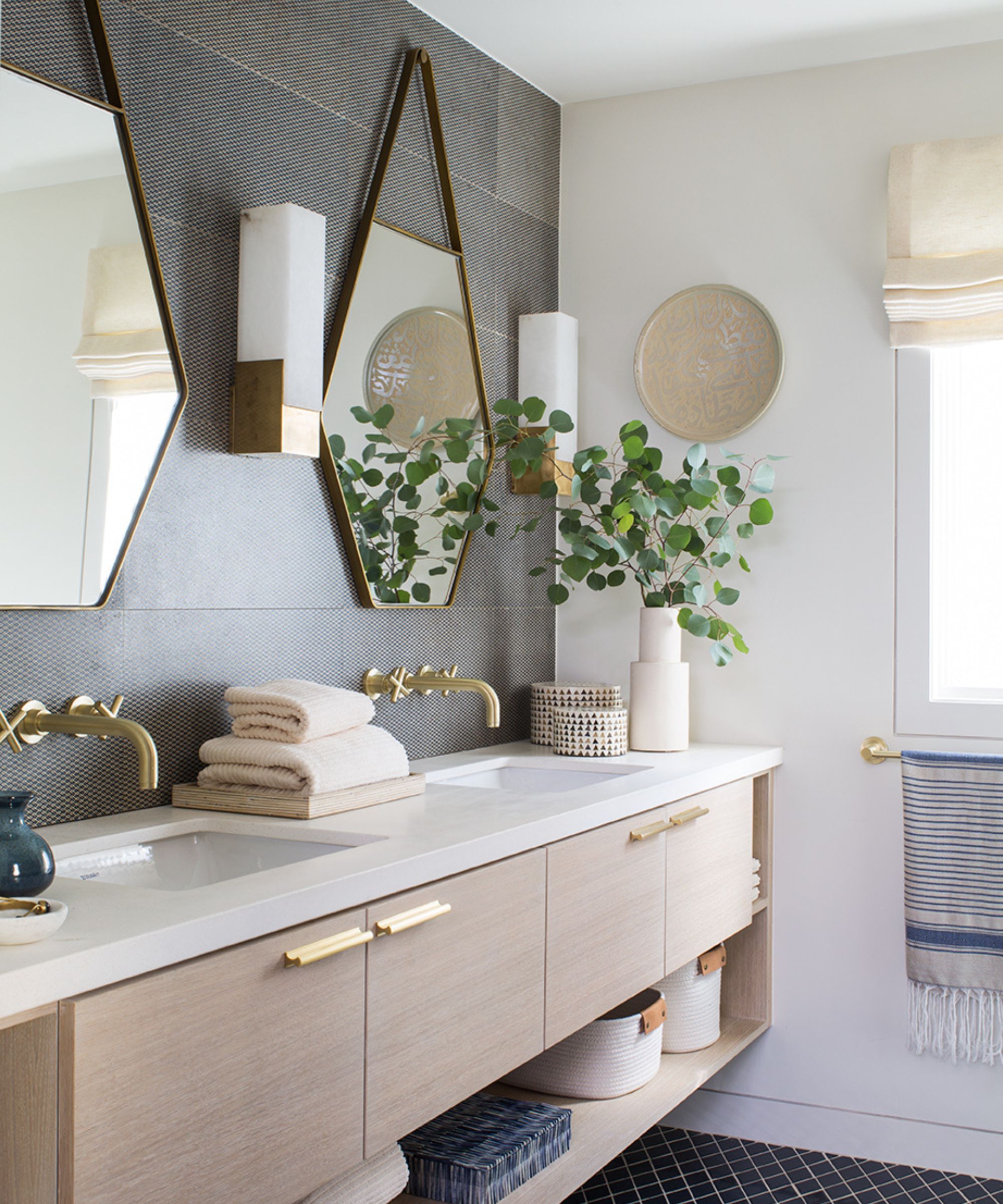
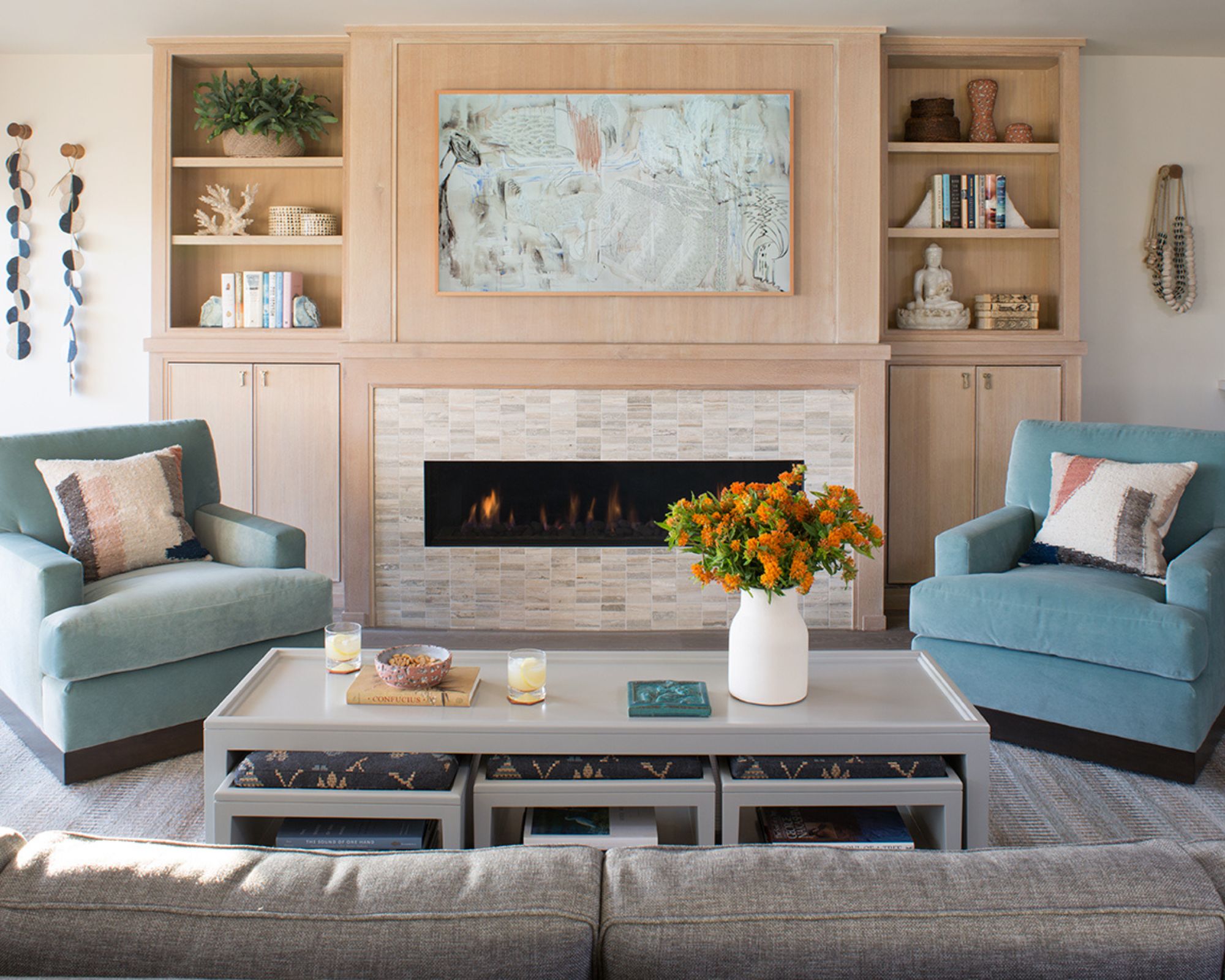
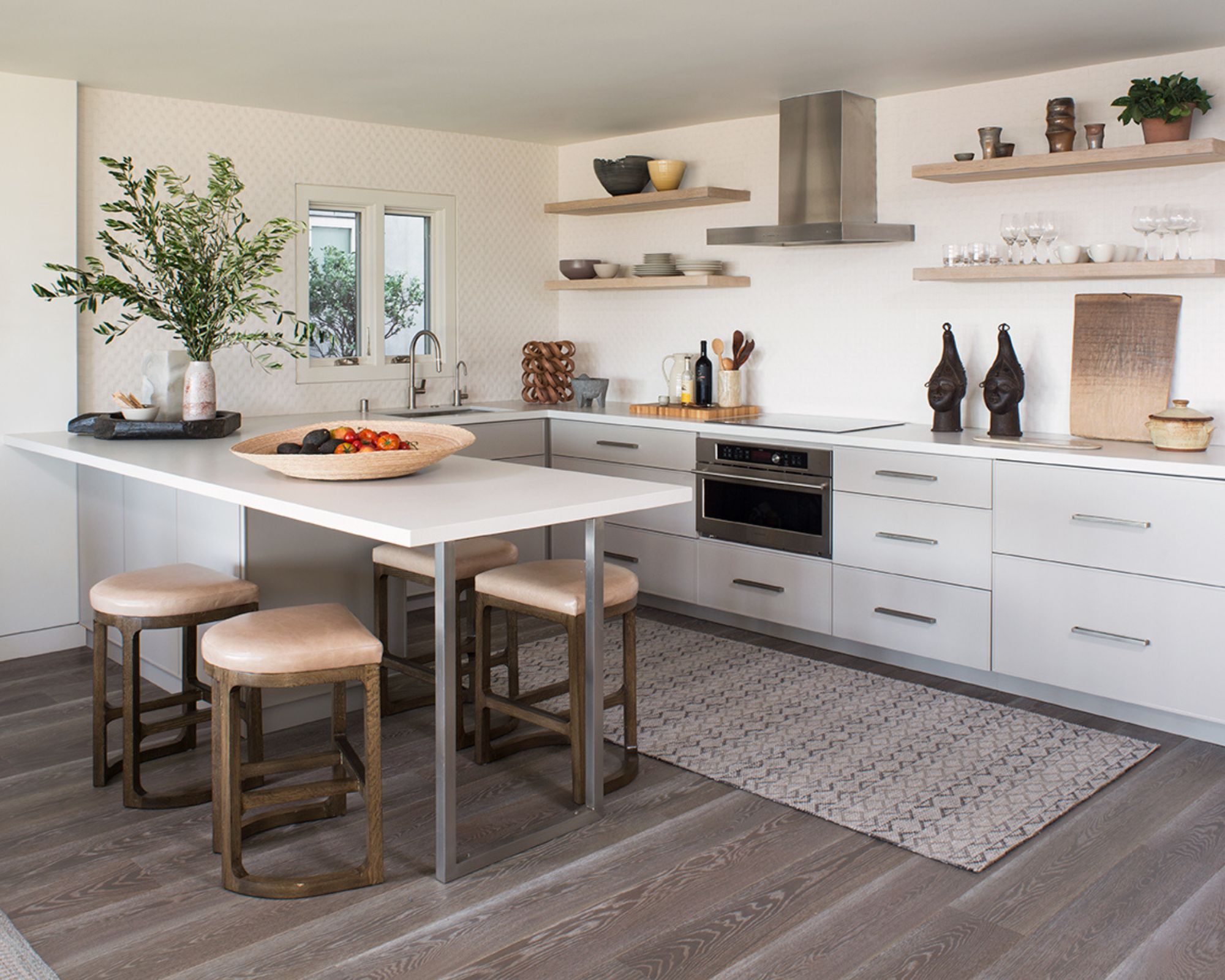
Shop Homes & Gardens Modern Coastal Edit
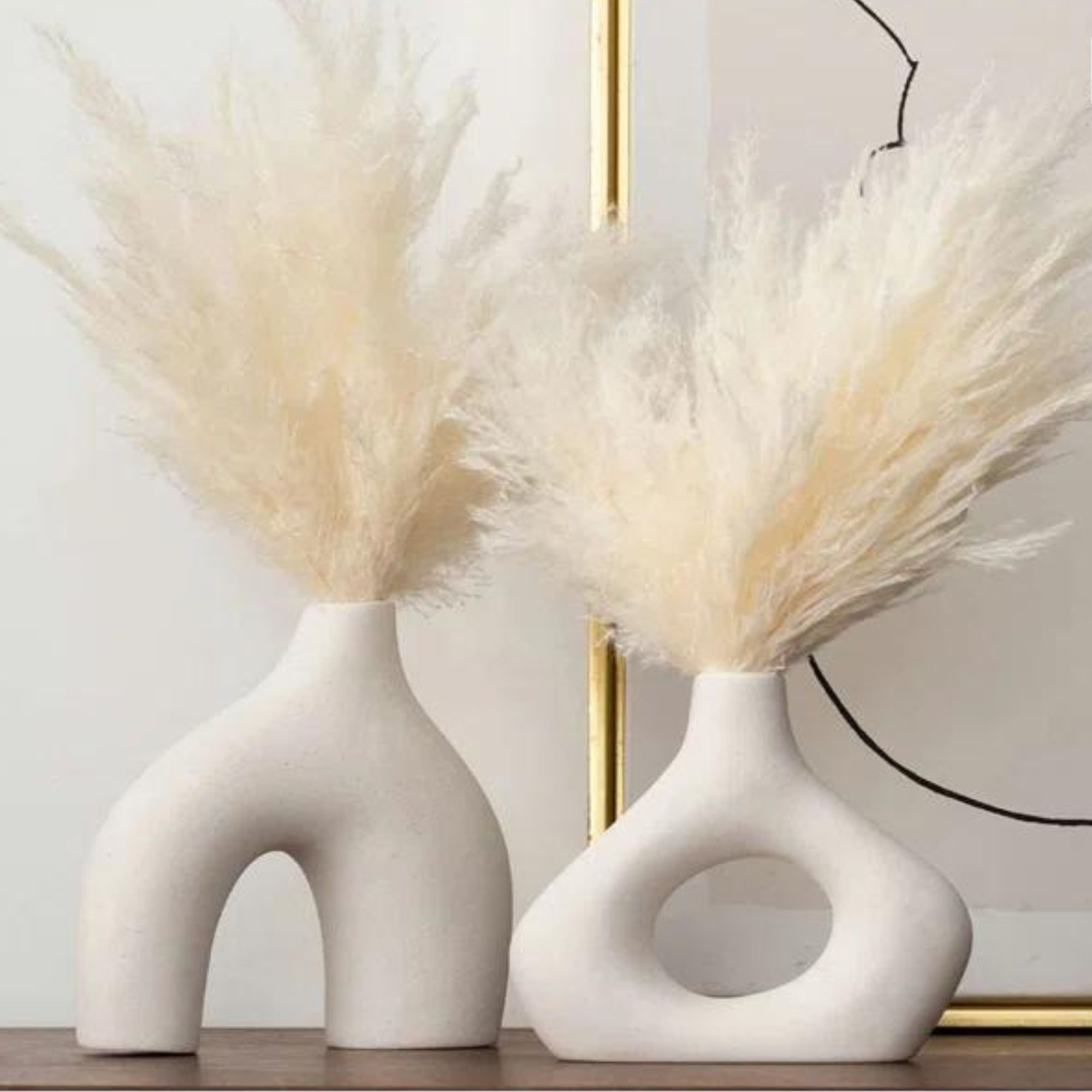
These white ceramic vases are perfect for modern minimalist design. Can be used with dried flowers, pampas grass or succulents.
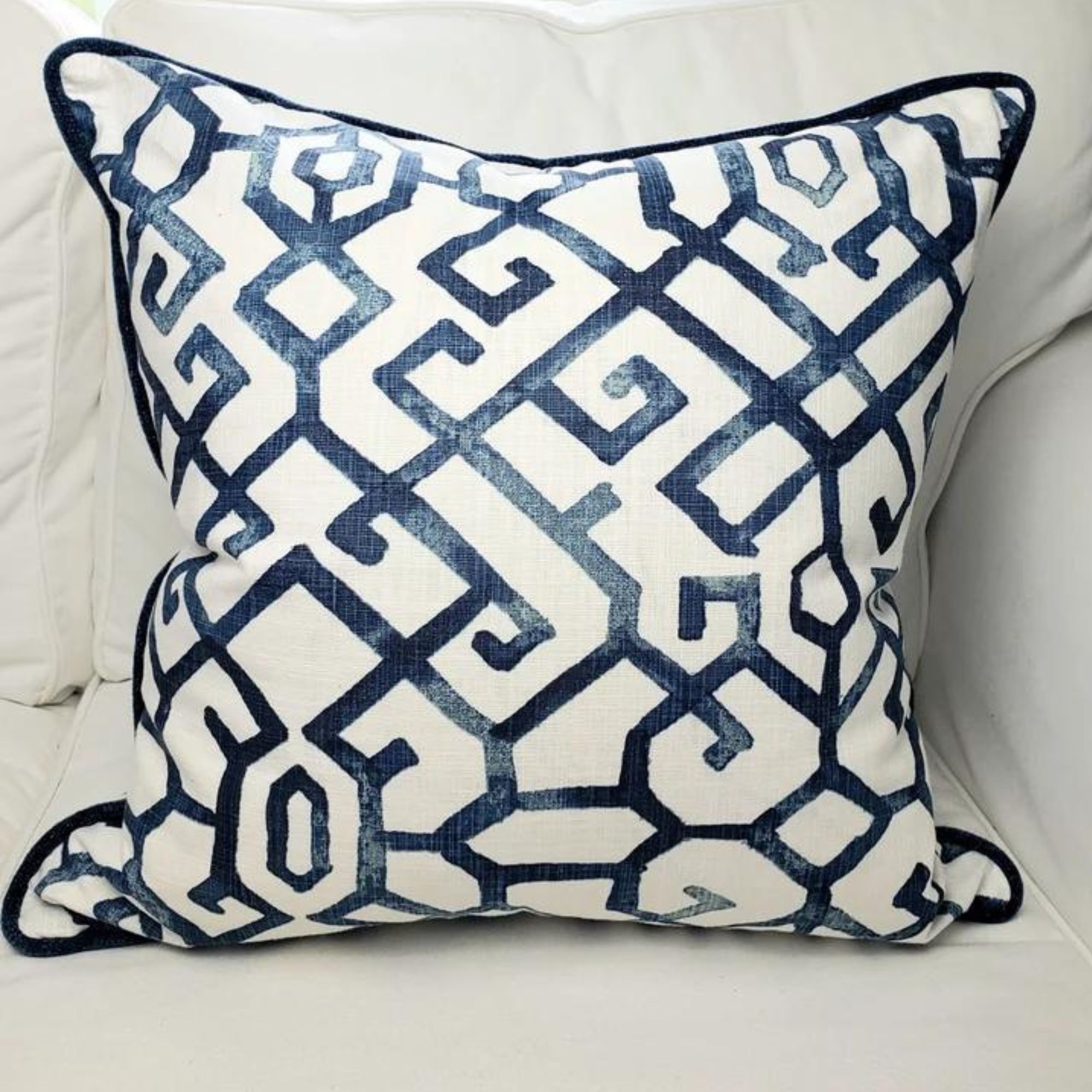
This textural blue and white pillow perfectly complements an oceany blue and white color scheme on a coastal property
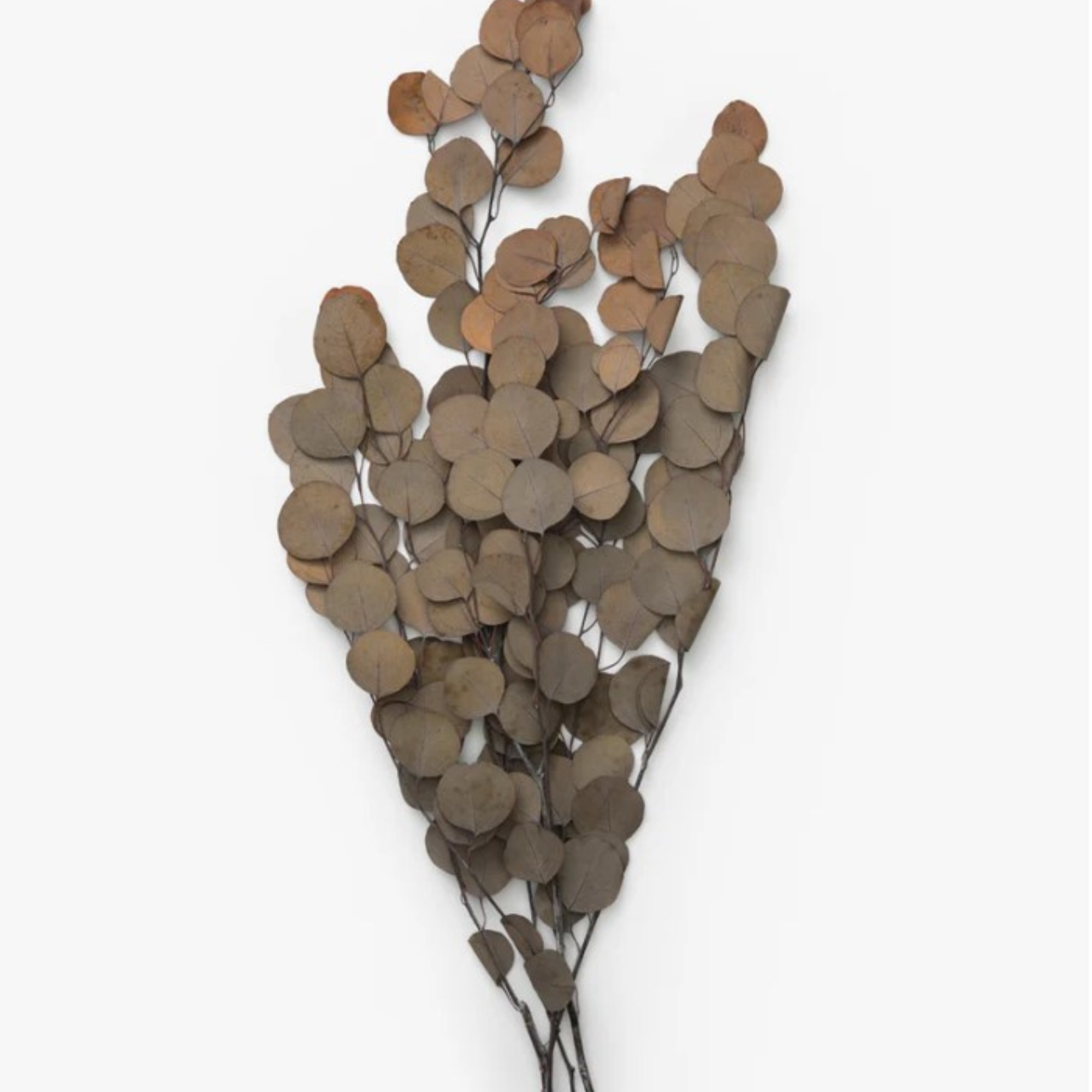
Bring the outdoors into your home with dried eucalyptus, the ultimate bathroom fall decor with its warm and muted tones.
For those hoping to replicate Jackson's scheme, Ediger recommends going nature-inspired: 'To recreate the style of this home, start by drawing inspiration from your natural surroundings.' He continues, 'Choose a color palette that reflects the serene hues of sand, sky, and water. Incorporate natural materials like wood, stone, and recycled elements to create a harmonious connection with nature. Pay attention to the flow and openness of the space, ensuring that each room feels light, airy, and connected to the outdoors.'
Ediger adds: 'Incorporate elements that have personal significance or cultural richness to add depth and character to your home. Focus on creating a balance between functionality and aesthetics, ensuring that your space is not only beautiful but also practical and comfortable for everyday living.'
'Finally, don't be afraid to mix modern decor and traditional elements,' concludes Ediger. 'For example, combining sleek, contemporary cabinetry with vintage or handcrafted pieces can create a unique and inviting atmosphere. Remember, the goal is to create a space that feels tranquil, welcoming, and deeply connected to its environment while reflecting your personal taste and style.'







