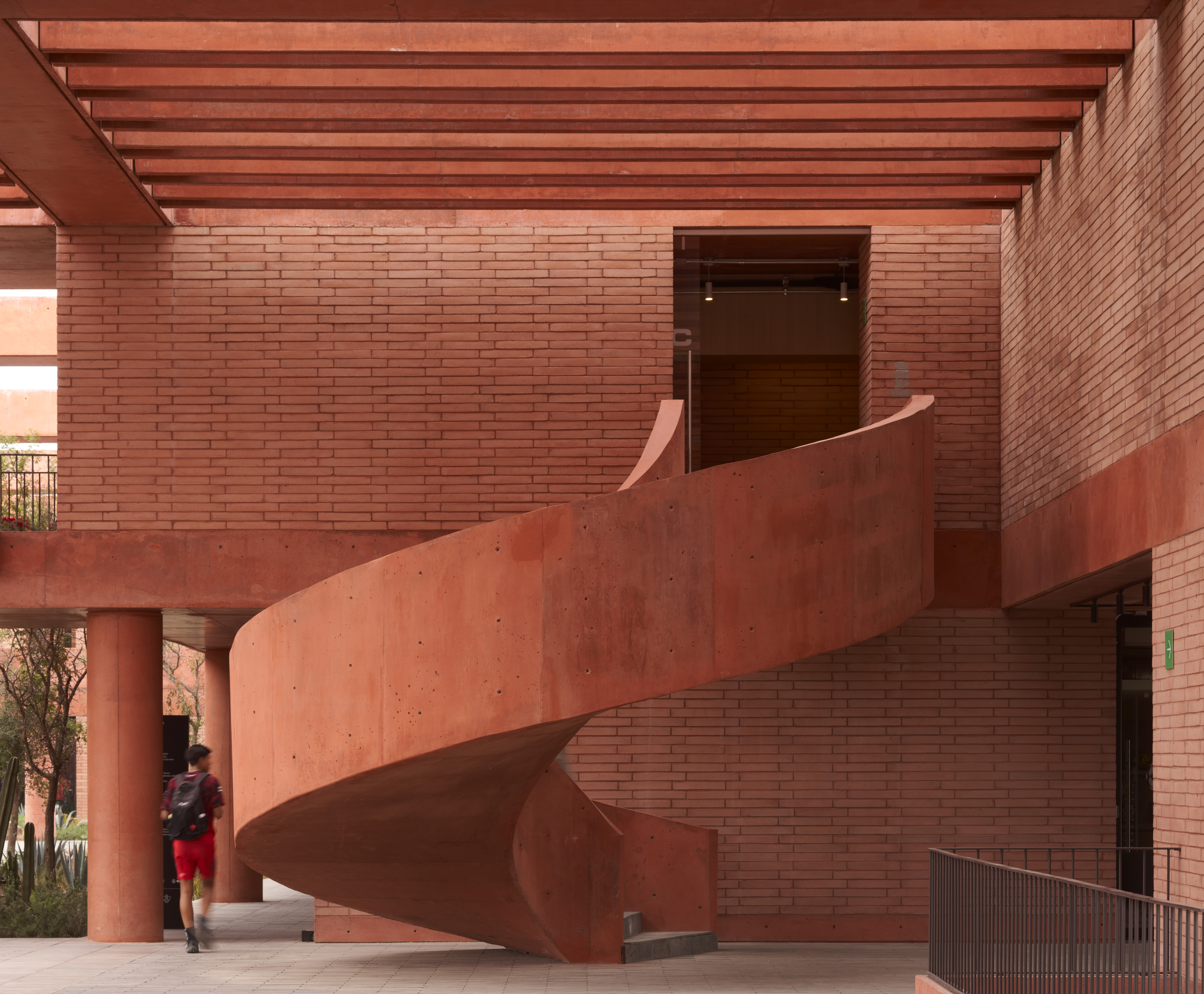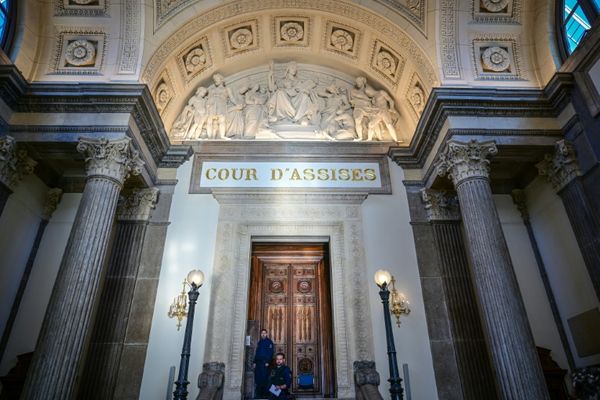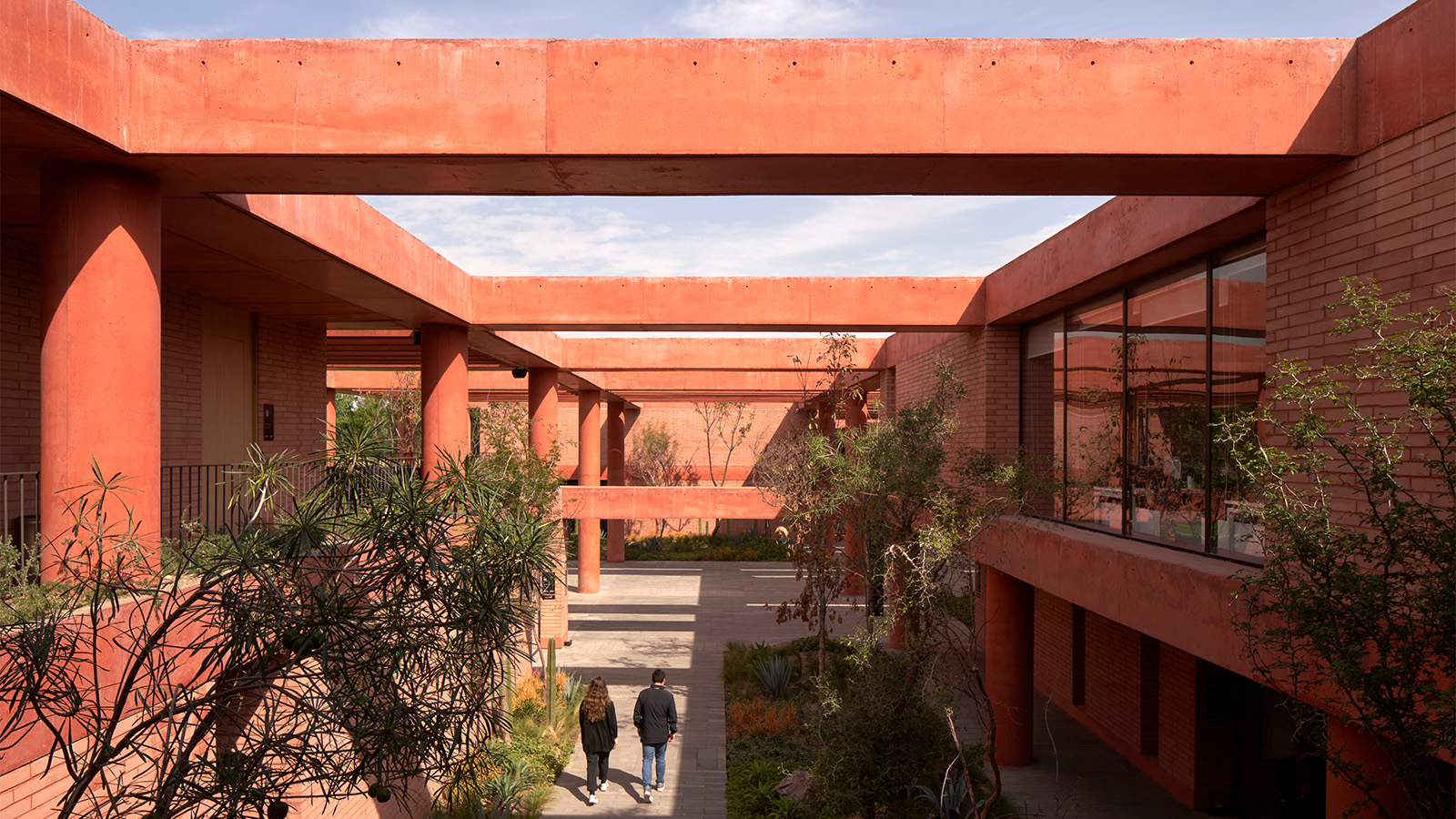
Located in Mexico's western city of Guadalajara, Atlas FC is the nation's most long-lived football team. Celebrating the tradition and history of the club, architecture practice Sordo Madaleno has designed its new home, which includes six professional football fields alongside clubhouses, applied sport science facilities and administrative offices.
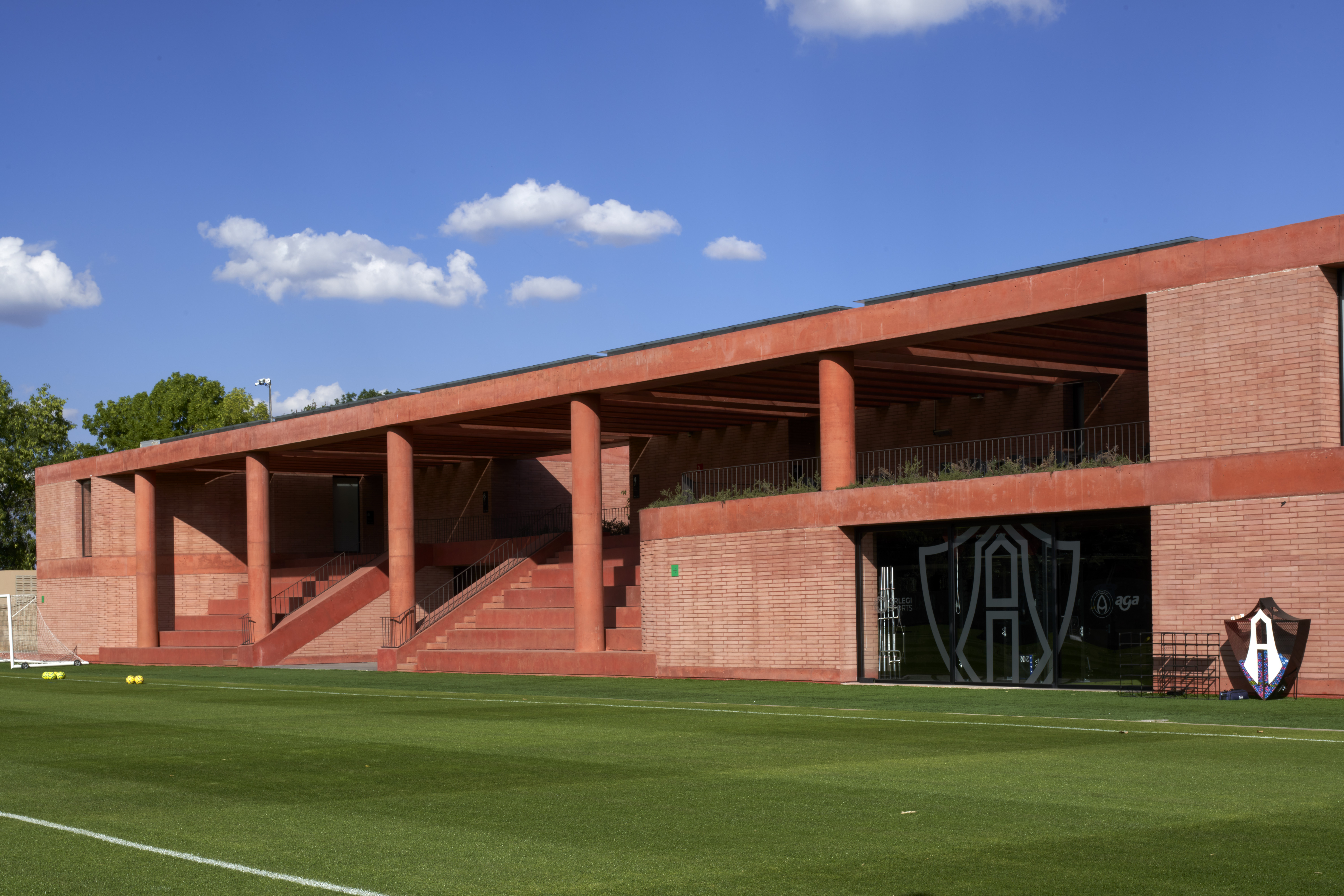
Inside the new Atlas FC grounds 'Academia Atlas'
The main driving force behind this project was to provide accommodation and resources to younger players from less privileged backgrounds. The building, called Academia Atlas is designed from locally sourced materials, and nods to the area's traditional construction techniques. Mexican red brick was used to reference the football team’s identity and specifically designed for the building in terms of proportion, colour and functions, which not only looks eye catching but also allowed for significant waste reduction during the construction process.
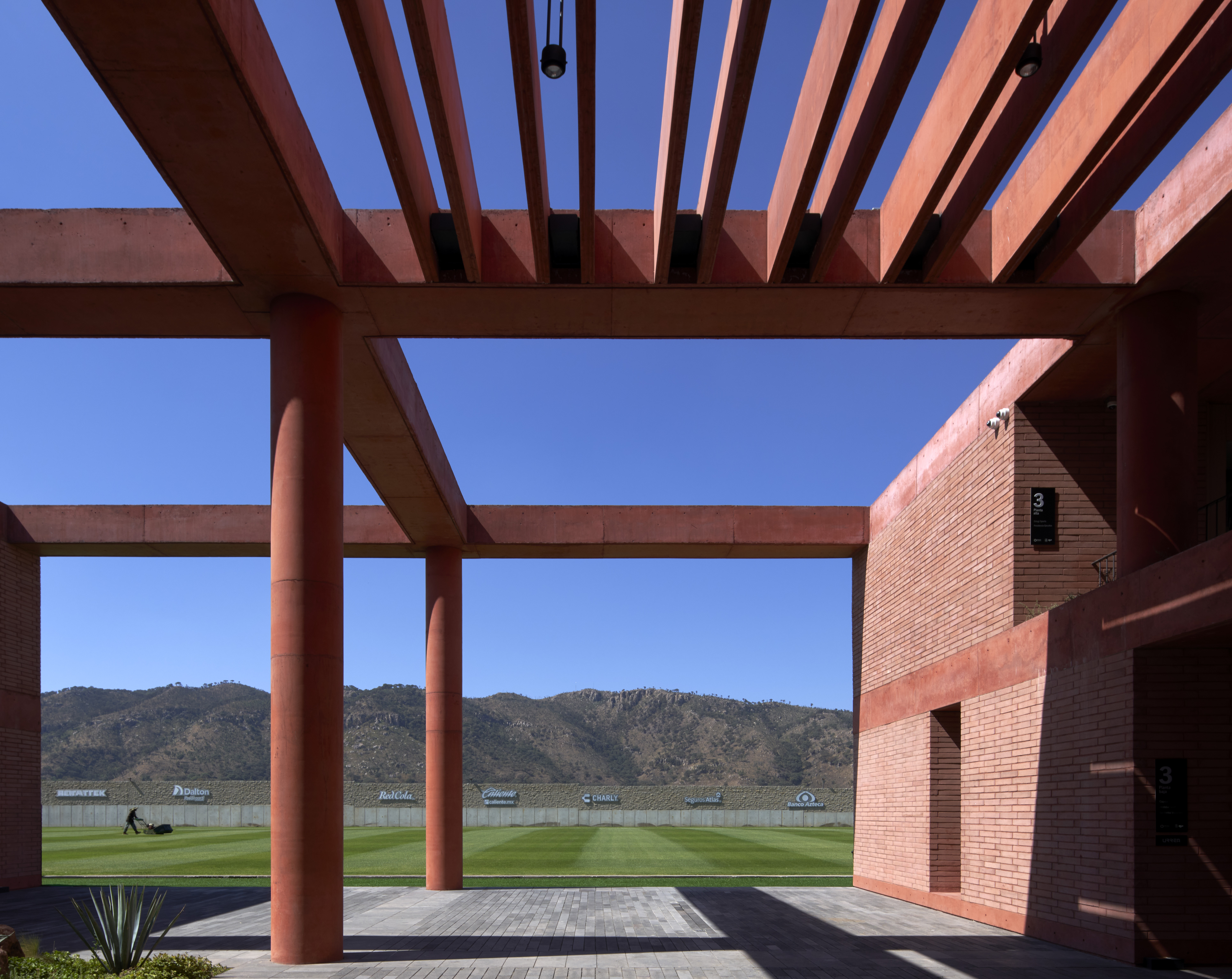
The sports facility was designed around a modular system with open-air voids and a grid-like design, composed of columns and beams. These intersect each other, offering ventilation and shade.
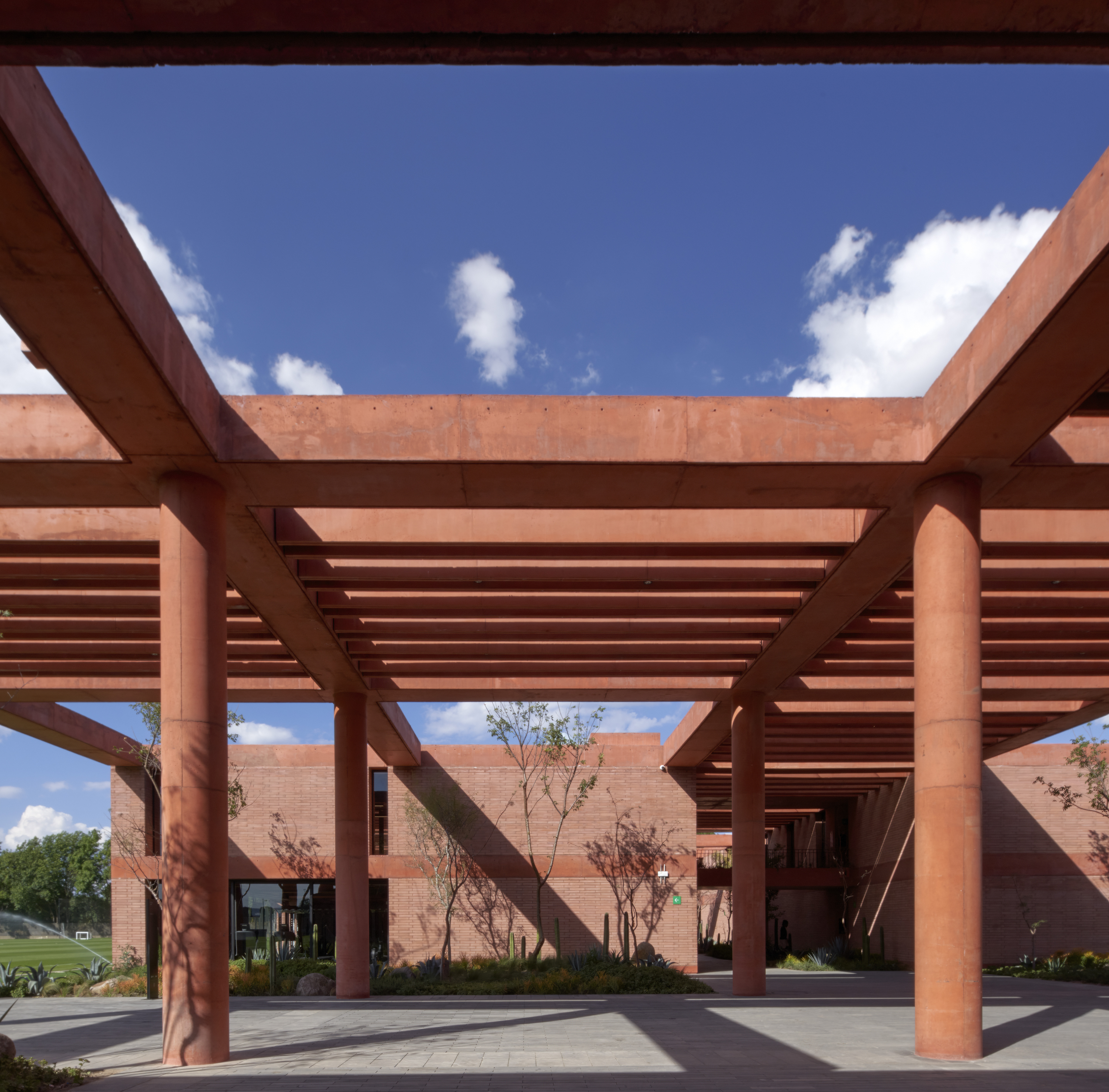
The seven-hectare site also offers a college campus feel for people to gather and interact. The passages which connect the building to the rest of the grounds offer shaded protection from the midday sun, and act as a winding street around the complex. The bones of the design allow for constant development so that the building can evolve and grow with the club’s future needs.
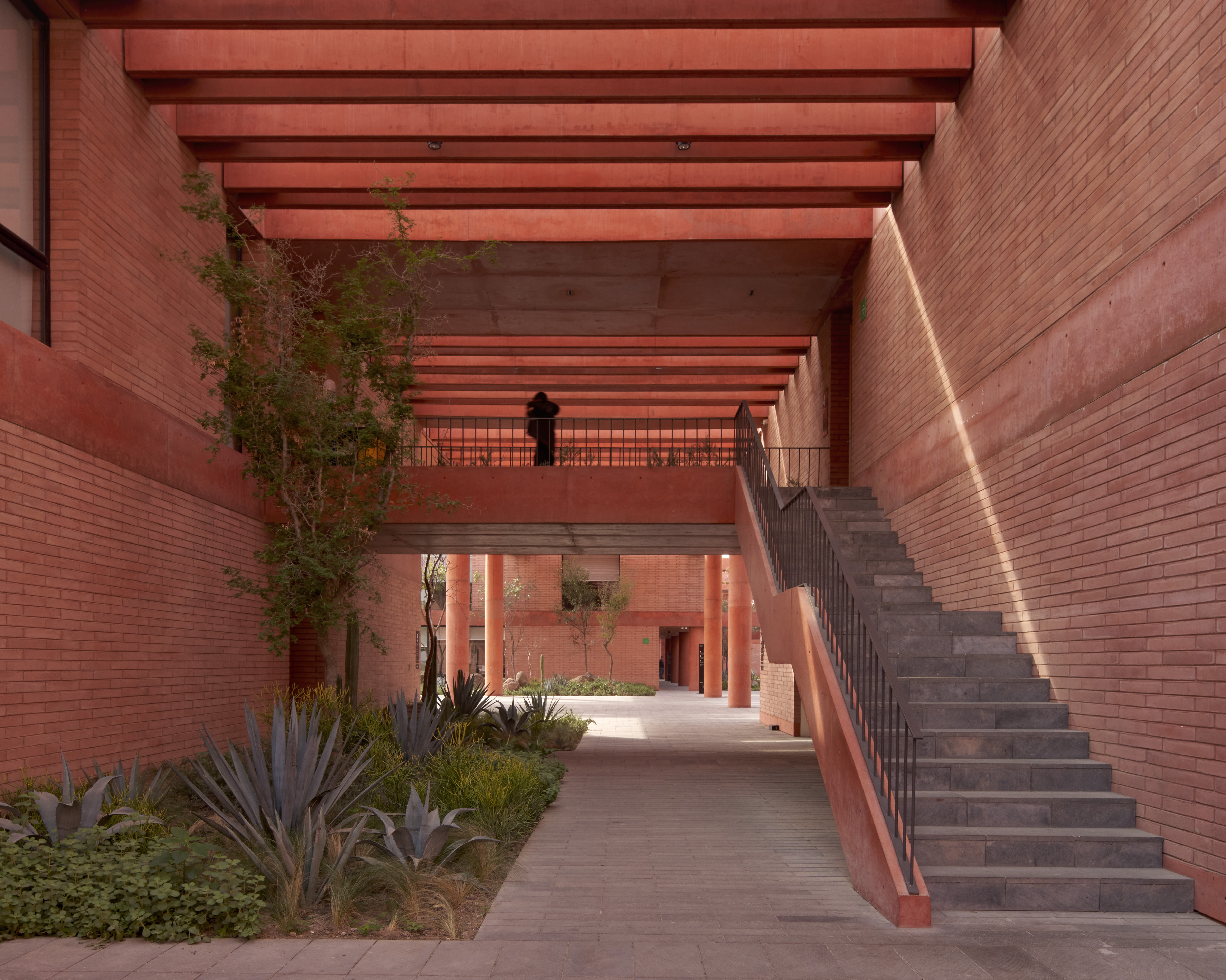
The overall landscape design only incorporates endemic species with plants thriving during different seasons of the year. Due to the hot climate, the local species require less maintenance and water consumption to excel in their natural habitat. Some are encouraged to climb up the building’s façade allowing for the club to have a fluid and cohesive design with its environment, the team at Sordo Madaleno explains: ’We wanted to create an enclosure within a vast flat landscape that is highly exposed to the elements, and we wanted to bring green areas inside Academia Atlas to show how important planting and wildlife are in giving us a sense of belonging somewhere.’
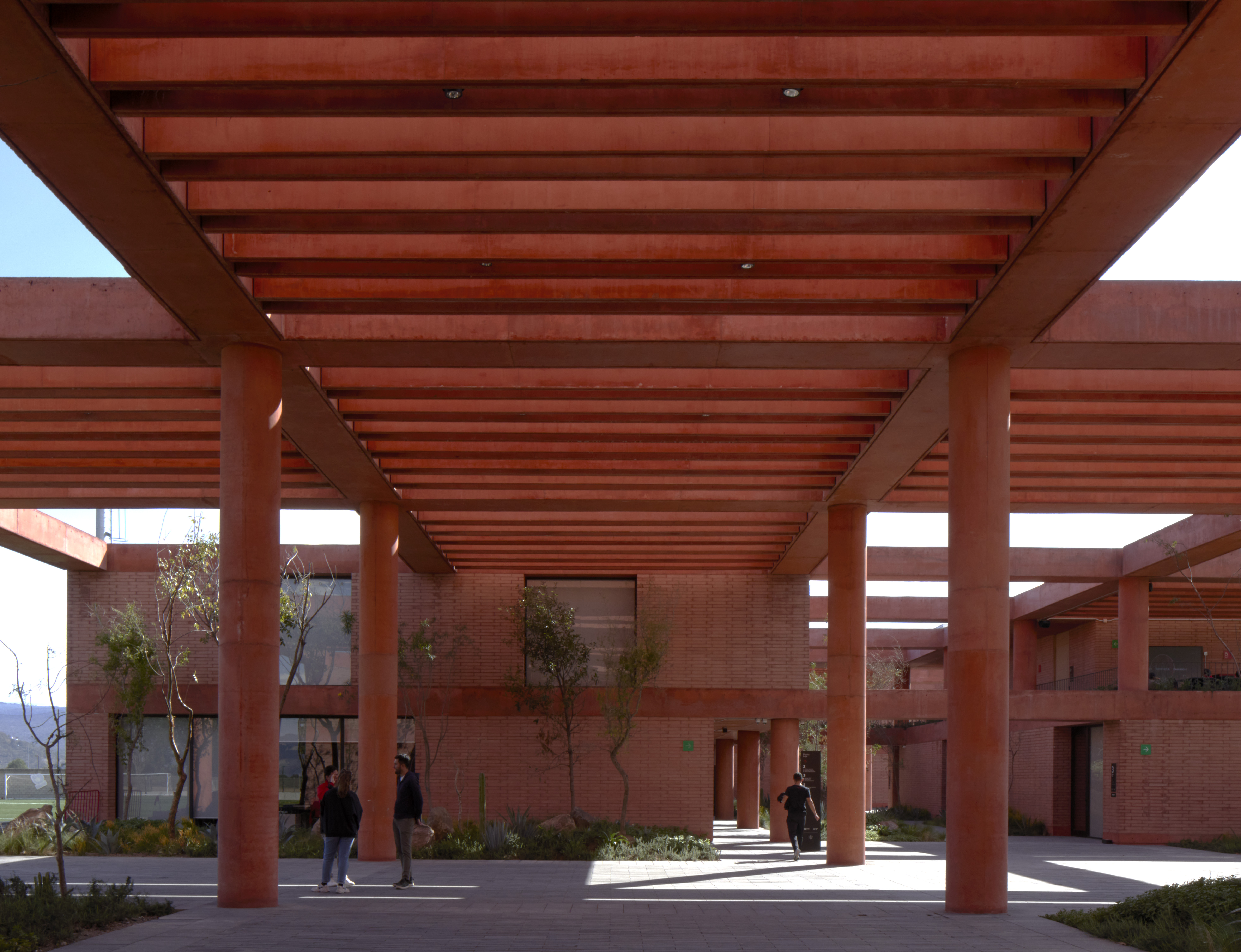
At the heart of the design is its spiralling outdoor staircases which act as a seamless route between indoor and outdoor spaces. This is replicated in the spectator seating, which welcomes friends, family and the public to watch a match creating a vibrant, lively atmosphere and sense of community.
