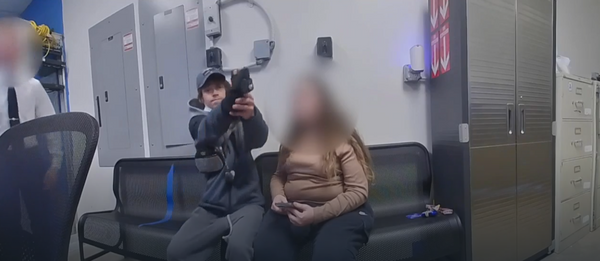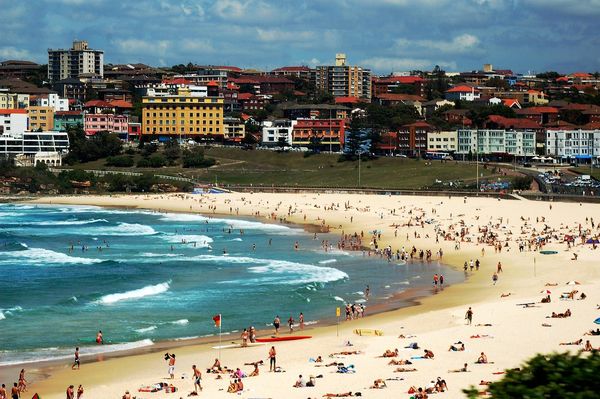
Tennis champion Lleyton Hewitt and actress wife Bec Hewitt are expected to fetch around $6 million for their luxury Gold Coast pad.
The couple's coastal-inspired house, The Palms, in Burleigh Heads is on the market with Queensland Sotheby's International Realty agents Carol Carter and Blair Carter.

The auction will be held on-site on November 2.
A price guide was unavailable however, the property's value is estimated at around $6 million.

The Hewitts snapped up the architecturally designed two-level home in 2021 for $4.305 million.
The couple, who wed in 2005 and share three children, sold their Toorak mansion for around $16 million in 2021 to set up a new life on the Gold Coast to support their son Cruz's rising tennis career.

However, the Hewitts have since relocated to Sydney after purchasing a luxury six-bedroom house on five acres in The Hills Shire suburb of Glenhaven for a whopping $10.3 million in late 2023.
Set on a 539-square metre block a short walk from the beach, the couple's glamorous Burleigh Heads home boasts the latest design trends, including Italian Venetian plaster, terrazzo tiles and Santorini Clay stone walls.

The property was built in 2020 and sold in May 2021 for $3.75 million but it was quickly offloaded just a few months later when the Hewitts snapped it up in September 2021.
Designed as the ultimate entertainer's home, a key feature of the property is the connection between indoor and outdoor living.

The open-plan kitchen, dining and living area wraps around a terrace and in-ground swimming pool, with bi-fold and stacker doors spanning the length of both rooms to open up the space and create a seamless flow.
Tropical plants add to the resort-style feel of the outdoor space, along with cascading greenery from the gardens on the upper level.

The outdoor area also has a sunken fire pit and alfresco dining space with a built-in barbecue and bar fridge.
The entryway has curved lines and a stone-clad wall opening into the hallway, with an office space at the right and access to the internal garage on the left.

The hallway leads to the luxury kitchen.
It features a long stone island bench, butler's pantry, a wine cellar, two wine fridges and Smeg Dolce appliances, including three ovens.
The kitchen flows through to the dining and living area, a powder room and an ensuite bedroom.

The remaining three bedrooms upstairs include the main bedroom with a huge walk-in robe and an oversized ensuite with a freestanding bath, a double vanity and a triple shower with skylights overhead.
The parents' retreat includes a reading nook.

An additional two bedrooms are upstairs, both with walk-in robes and a shared ensuite, plus an extra living space.
Other features include custom Australian brass tapware, American Oak timber floors, three-metre high ceilings and a six-metre void above the kitchen.

The property is open for inspection on Saturday, October 12 at 11am.
The median sale price of a house in Burleigh Heads is $1.55 million, according to CoreLogic.

















