
While the '90s supermodel heydays are long gone, someone has the chance to live like one now as Linda Evangelista's former New York City penthouse suite has hit the market.
The model used to live in West Chelsea's The Spears Building, and the unit is certainly fit for those with an affinity for luxury (quiet or loud). At 4,022 square feet, it's a sprawling property with exposed brick, polished concrete floors, soaring ceilings that reach up to 13 feet tall, and skylights throughout. Most notably, it features a predominantly black and white color scheme – I typically find this palette overdone, but it looks brand new in this space.
As far as technical aspects go, the apartment is listed for $8,195,000 and includes four bedrooms, two bathrooms, a spacious patio, and state-of-the-art appliances. Let's take a closer look.
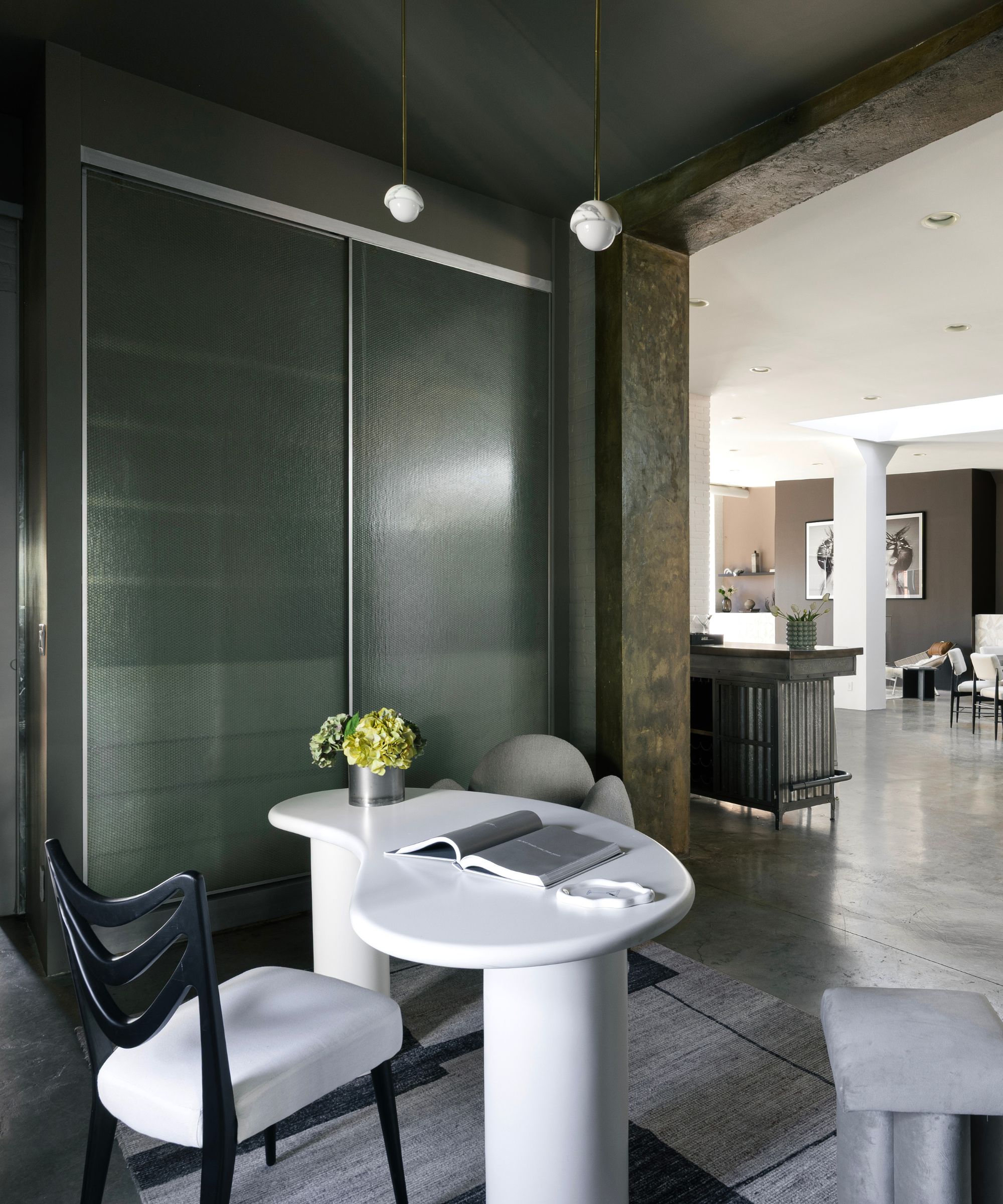
White furniture really makes its mark in this space, and this begins with a wavy, modern desk, perched in an Art Deco-esque nook with marble walls.
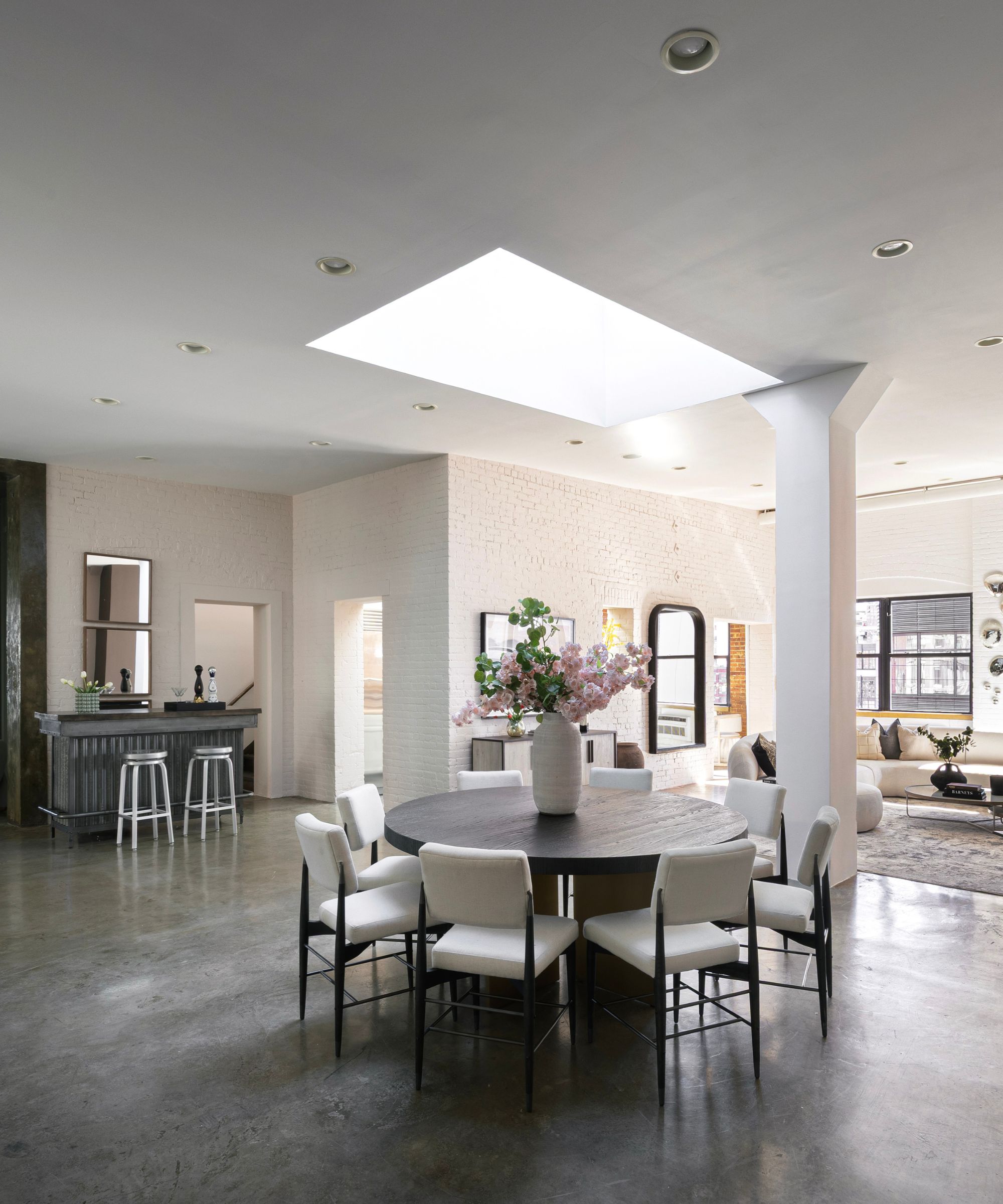
The dining room, meanwhile, benefits from the many skylights in the property; the round, wood table, receives a warm glow from the natural light, and pairs perfectly with the wood floors.
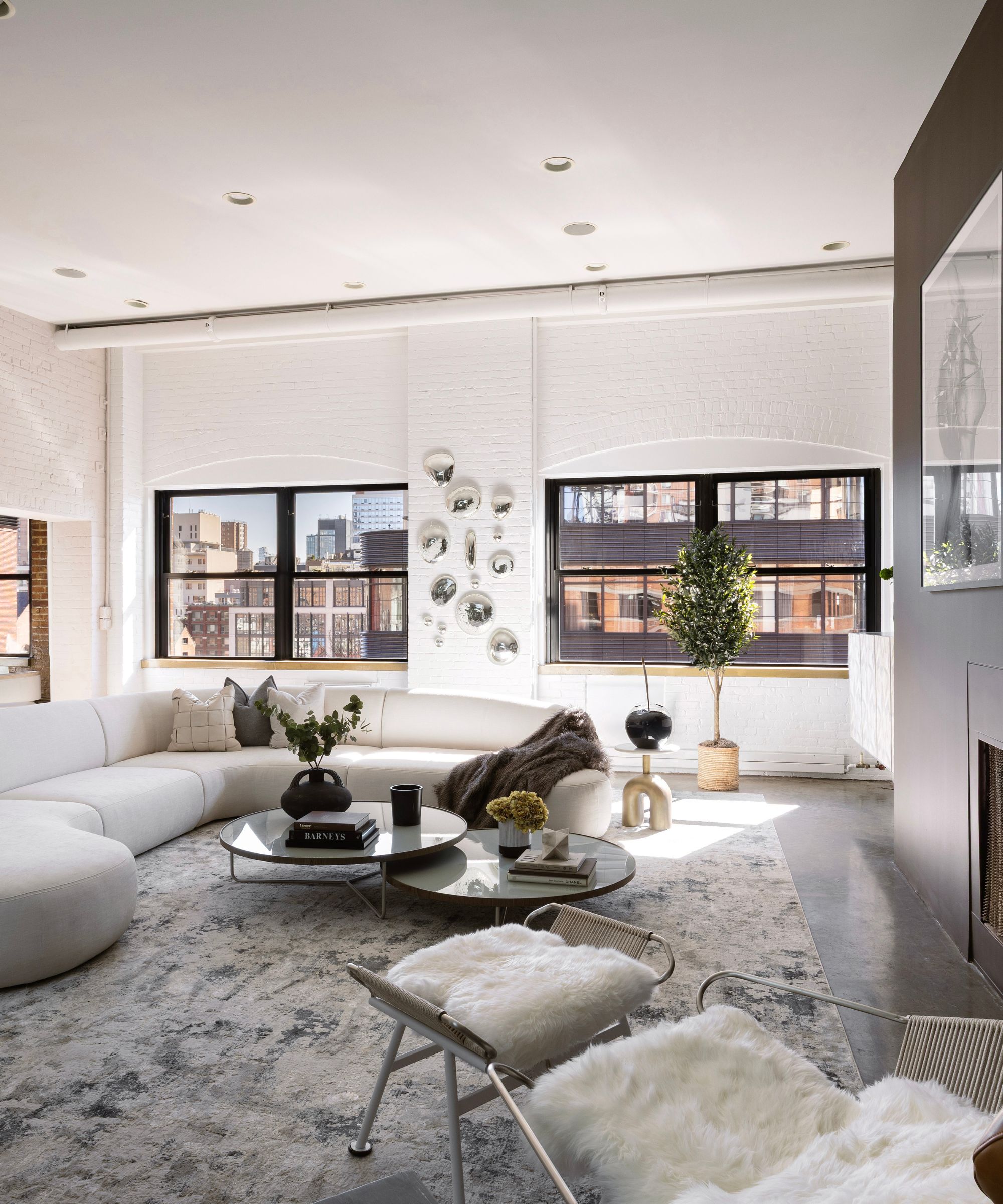
The living room, meanwhile, takes a monochromatic approach to the decor, with a luxe, white sofa, fuzzy, white chairs, and white painted walls giving the room a sleek and contemporary feel.
Shop the black and white edit
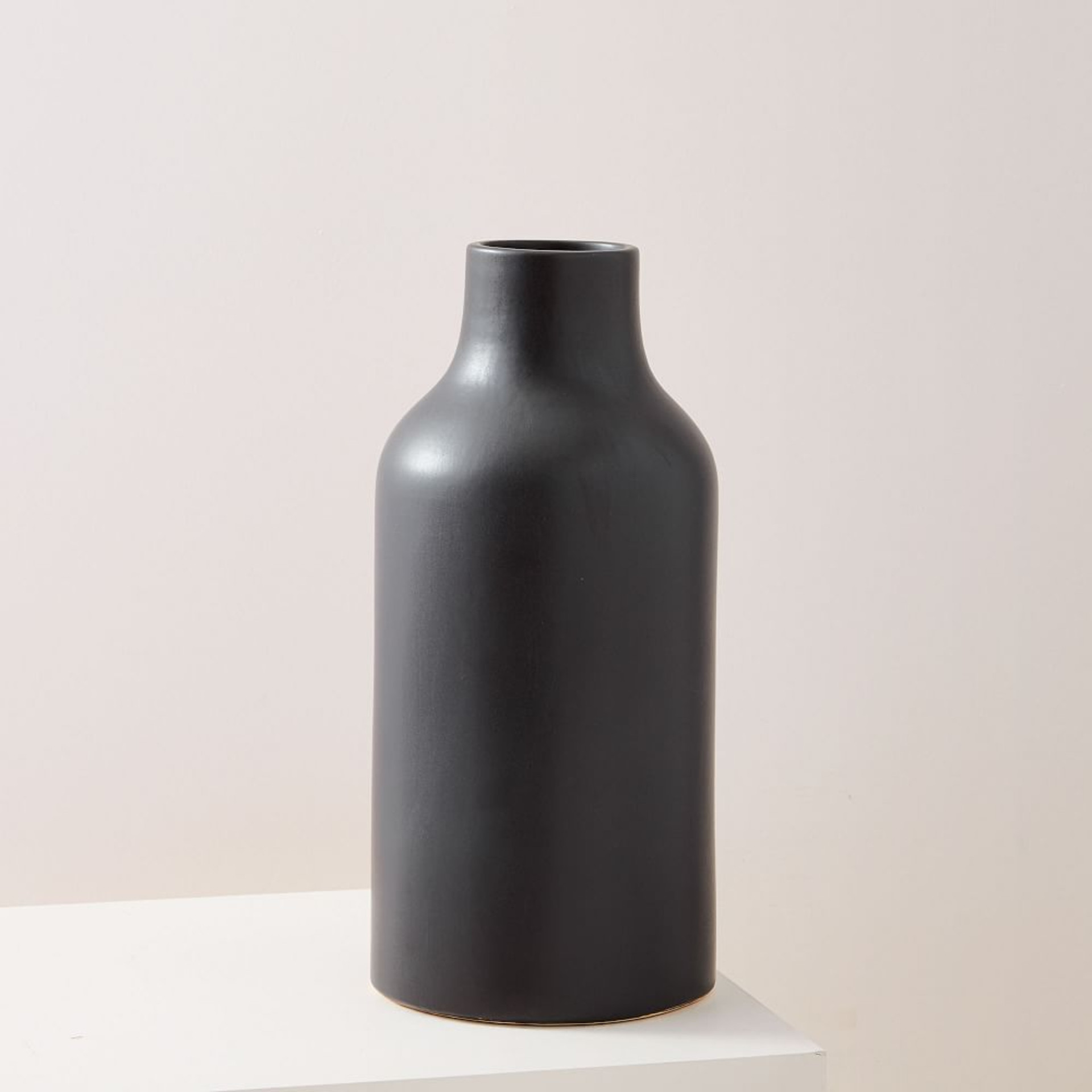
Crafted from ceramic earthenware, this vase has a glazed finish and is perfect for those drawn to modern and minimal interiors.
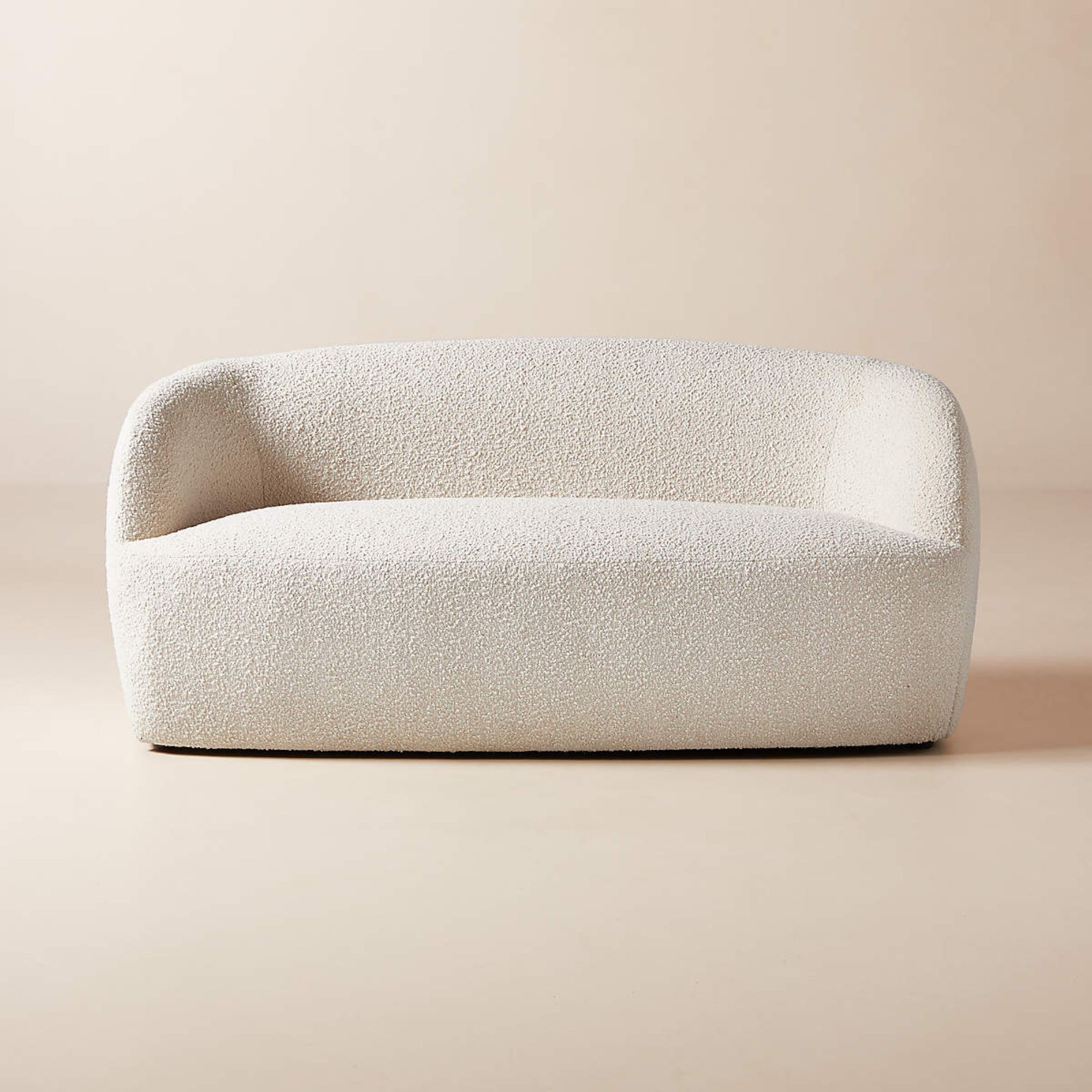
Covered in a rich, textural boucle-like fabric, the loveseat feels slightly vintage with a mod silhouette that highlights the high-end upholstery.
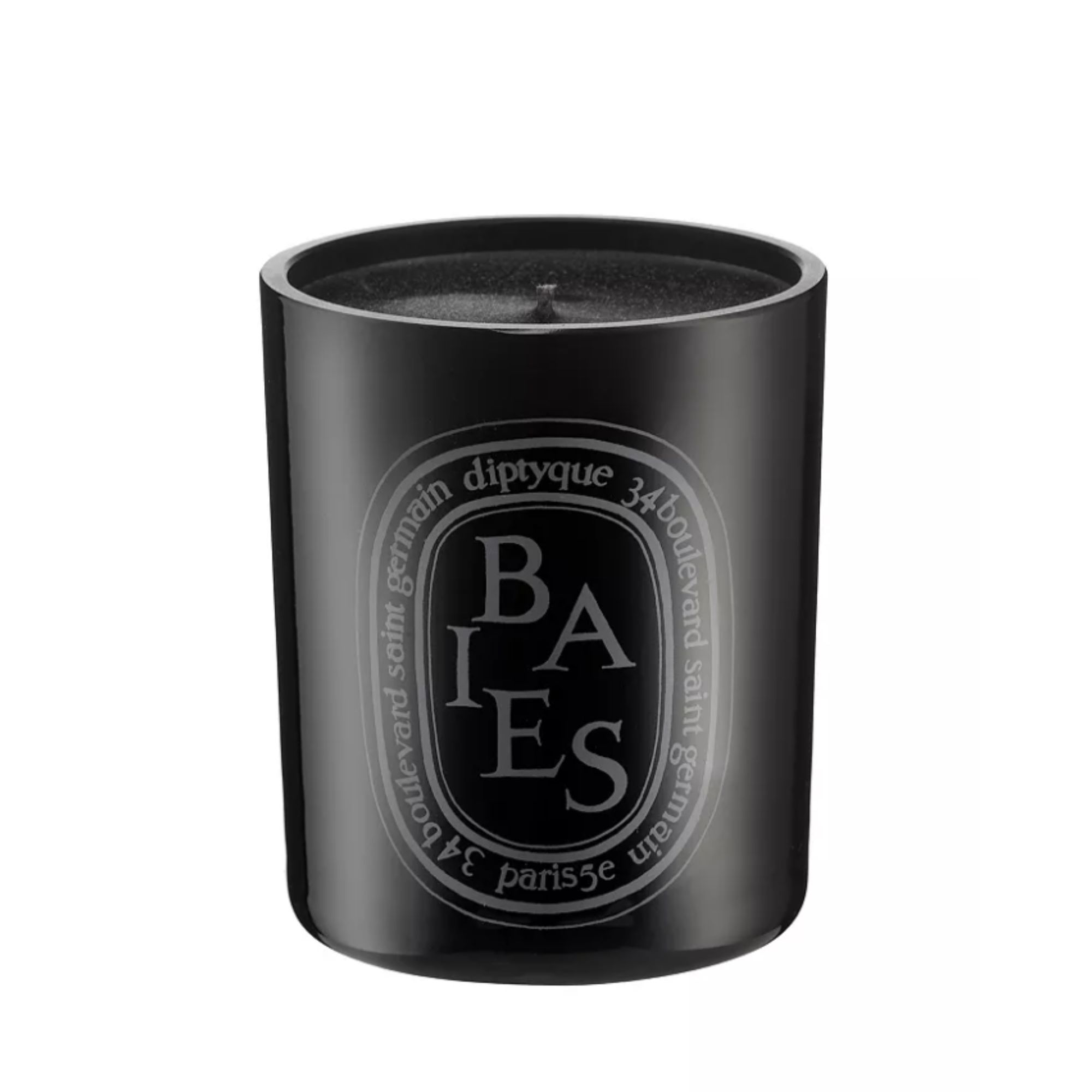
Tangy and herby, this fresh-picked blackcurrant candle is unlike any other. It is a harmonious fragrance that unites its flowery rose notes with the berry notes. Its beautiful container looks great on any coffee table.
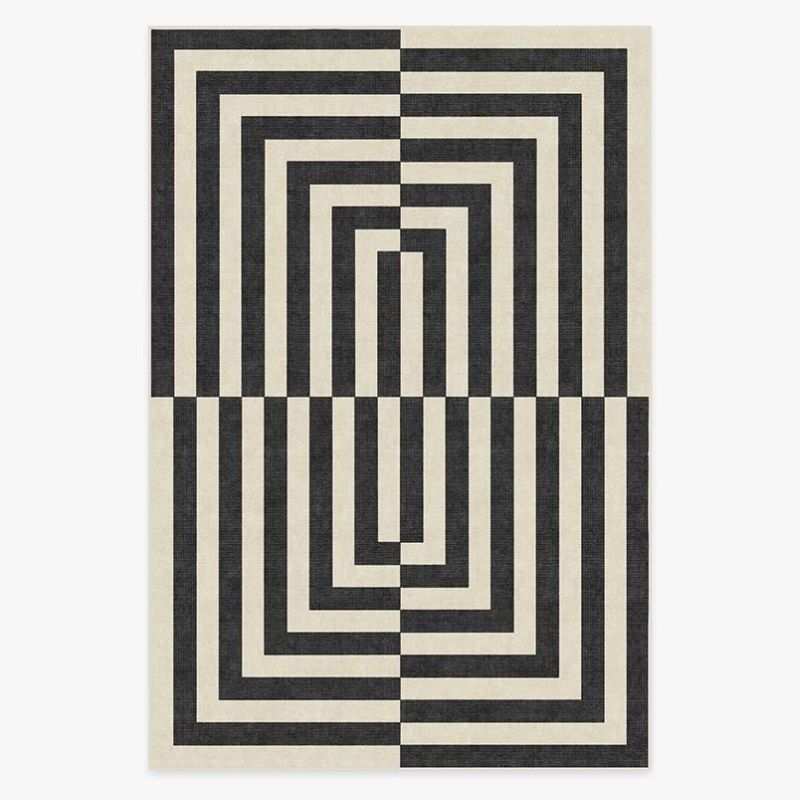
The swirling geometric pattern of this rug is ultra-modern and stylish for a touch of fun in any space. It would look extra cool beneath a black sofa.
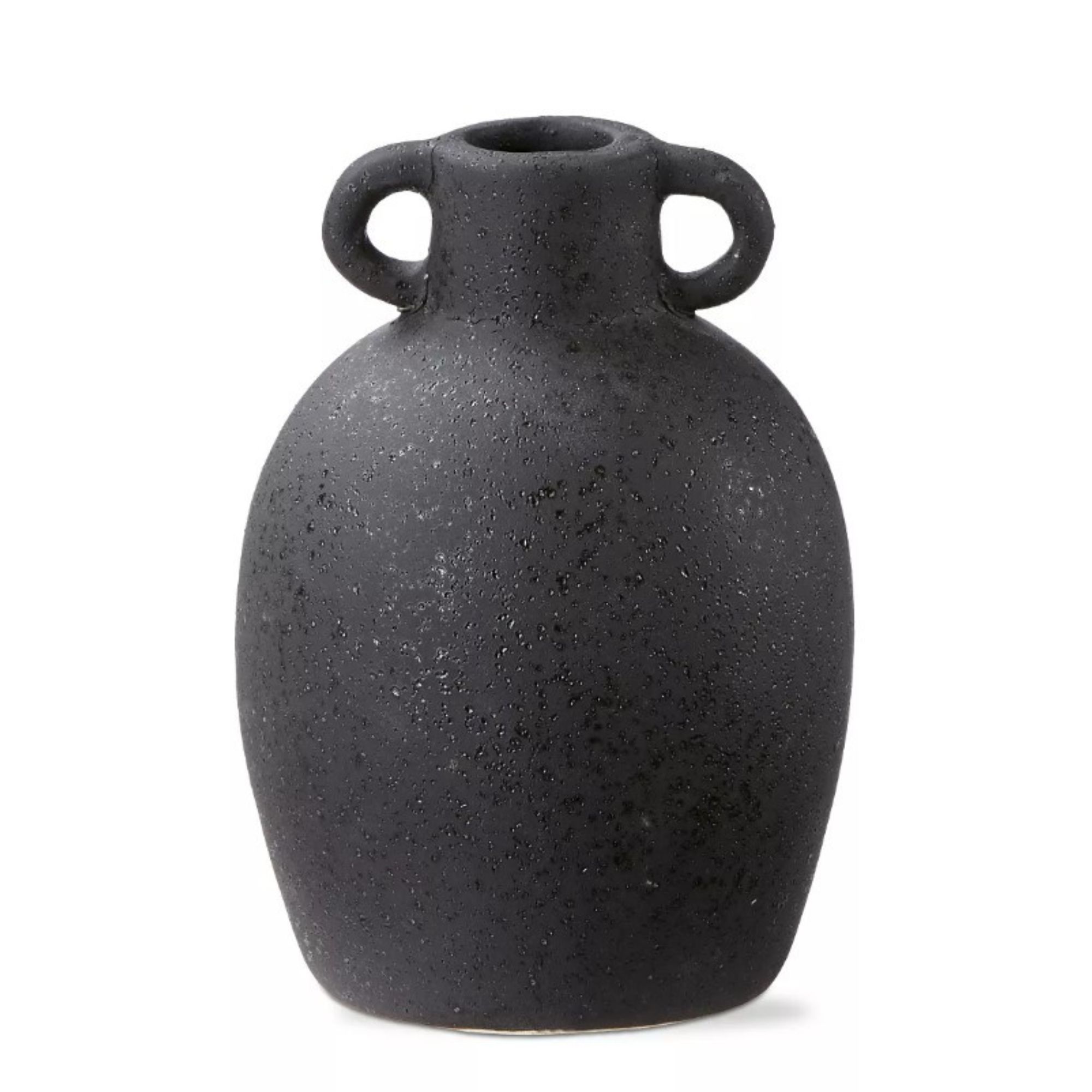
This decorative stone vase practically begs to be styled on a coffee table with books and records. The stoneware texture creates a sense of history and originality.
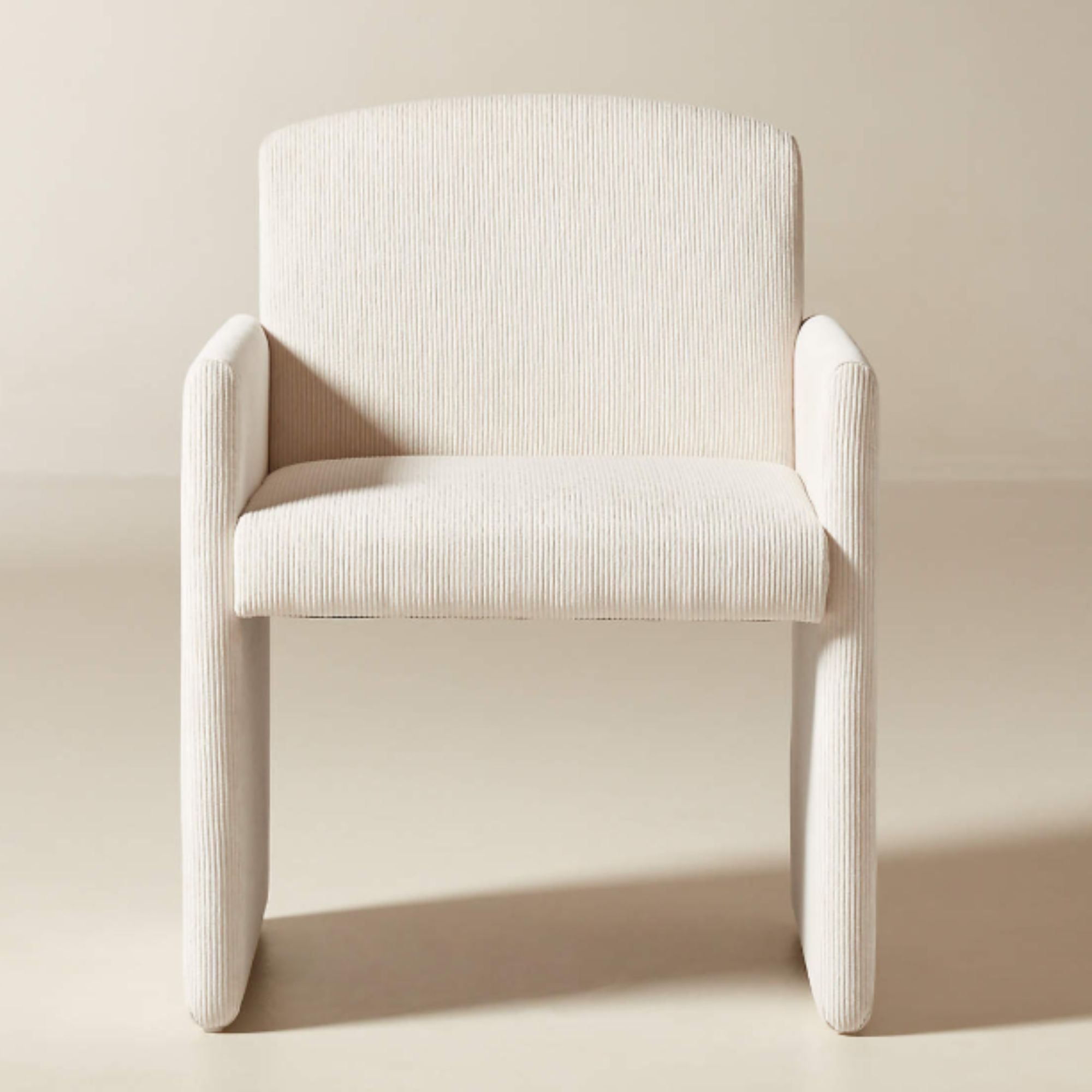
Designed by Brett Beldock for CB2, this exclusive dining chair has been created to bring a hint of texture to a contemporary silhouette. The warm white cord is performance-ready and brings a refined palette to the trend.
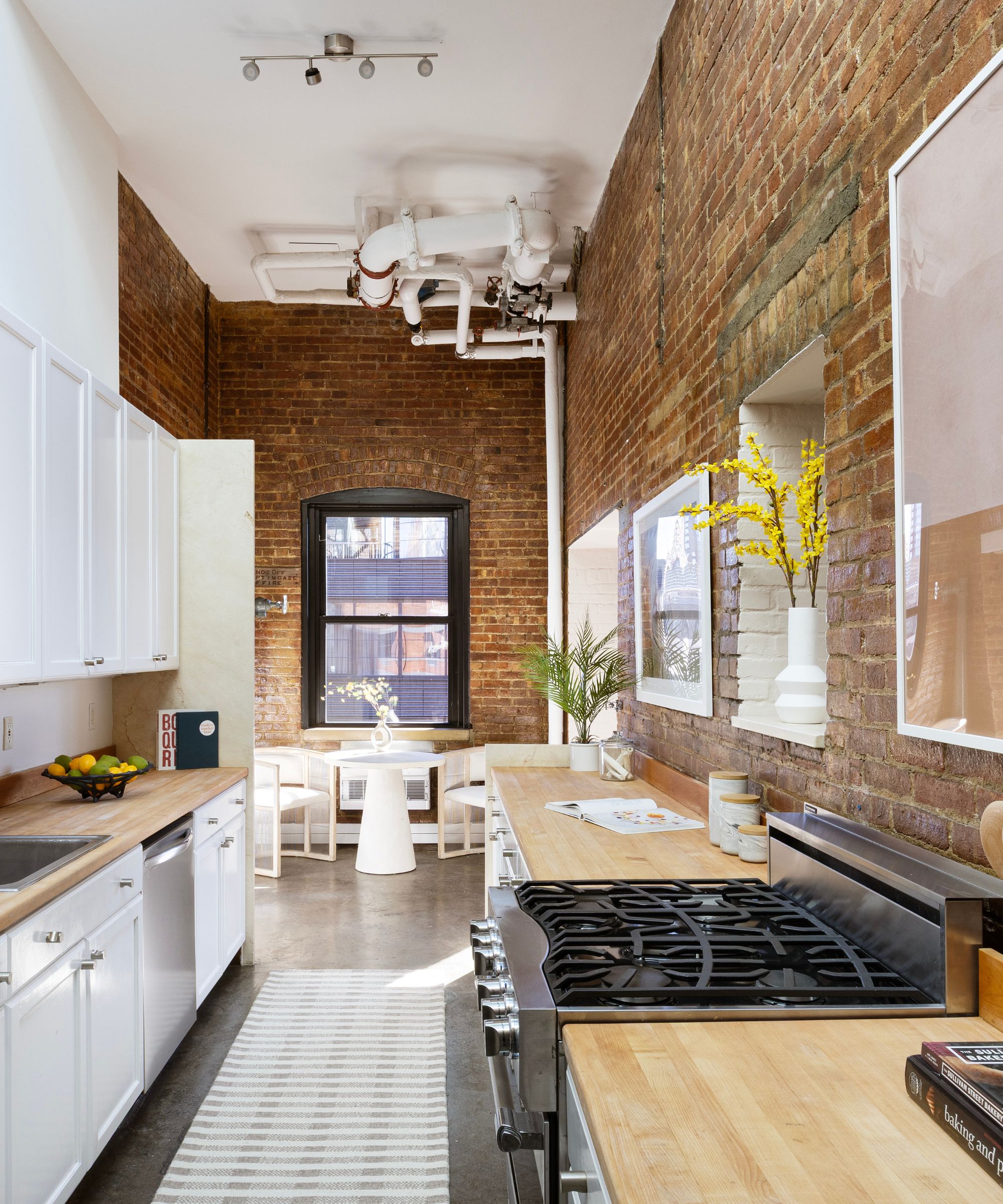
The walkthrough kitchen is outfitted with exposed brick, butcher block countertops, and a Sub-Zero fridge, delightfully blending rustic details and modern appliances.
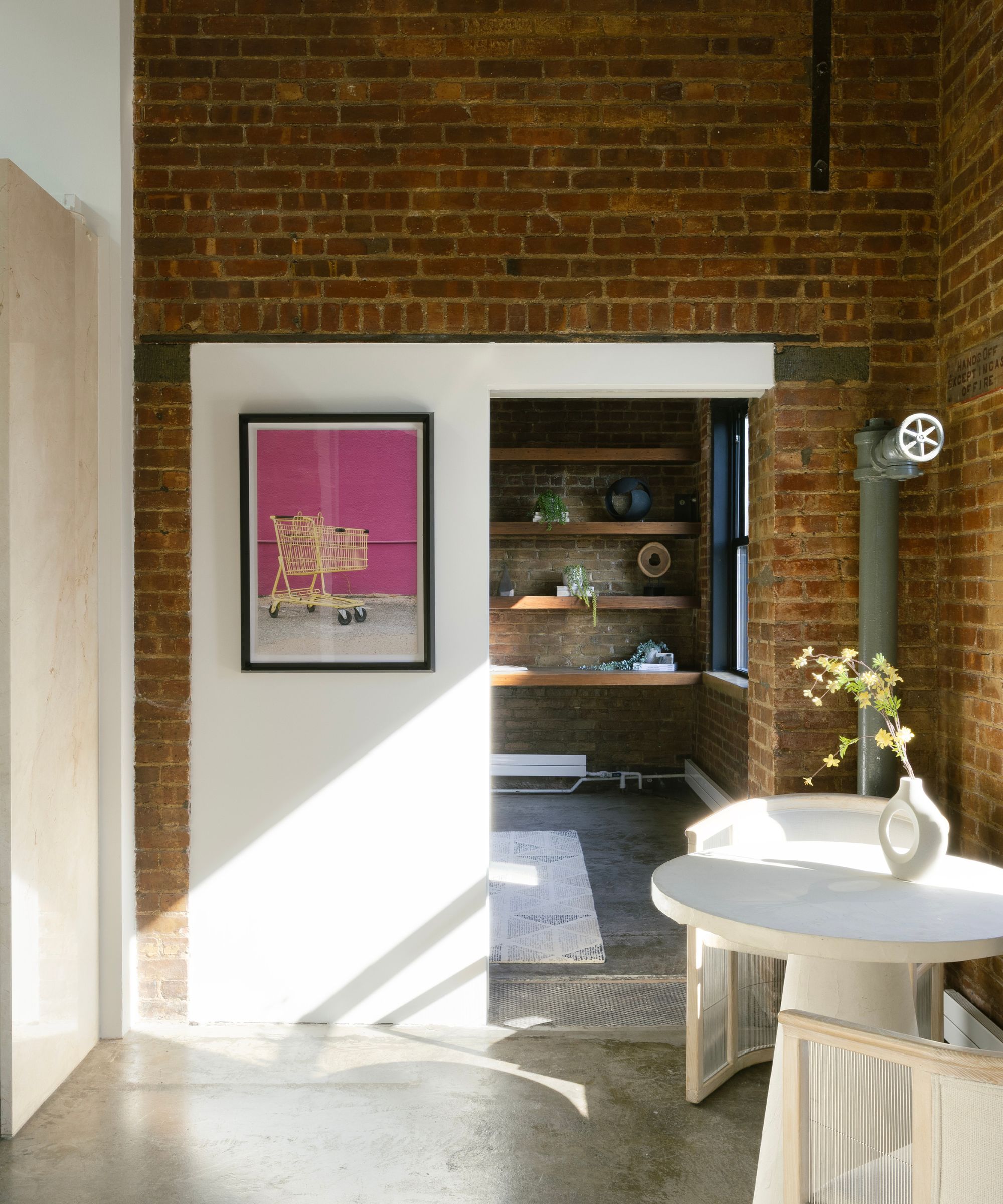
White and wood are a common combination in this apartment, as seen in this sitting area which features brick walls and a small, white dining table accented by rattan dining chairs.
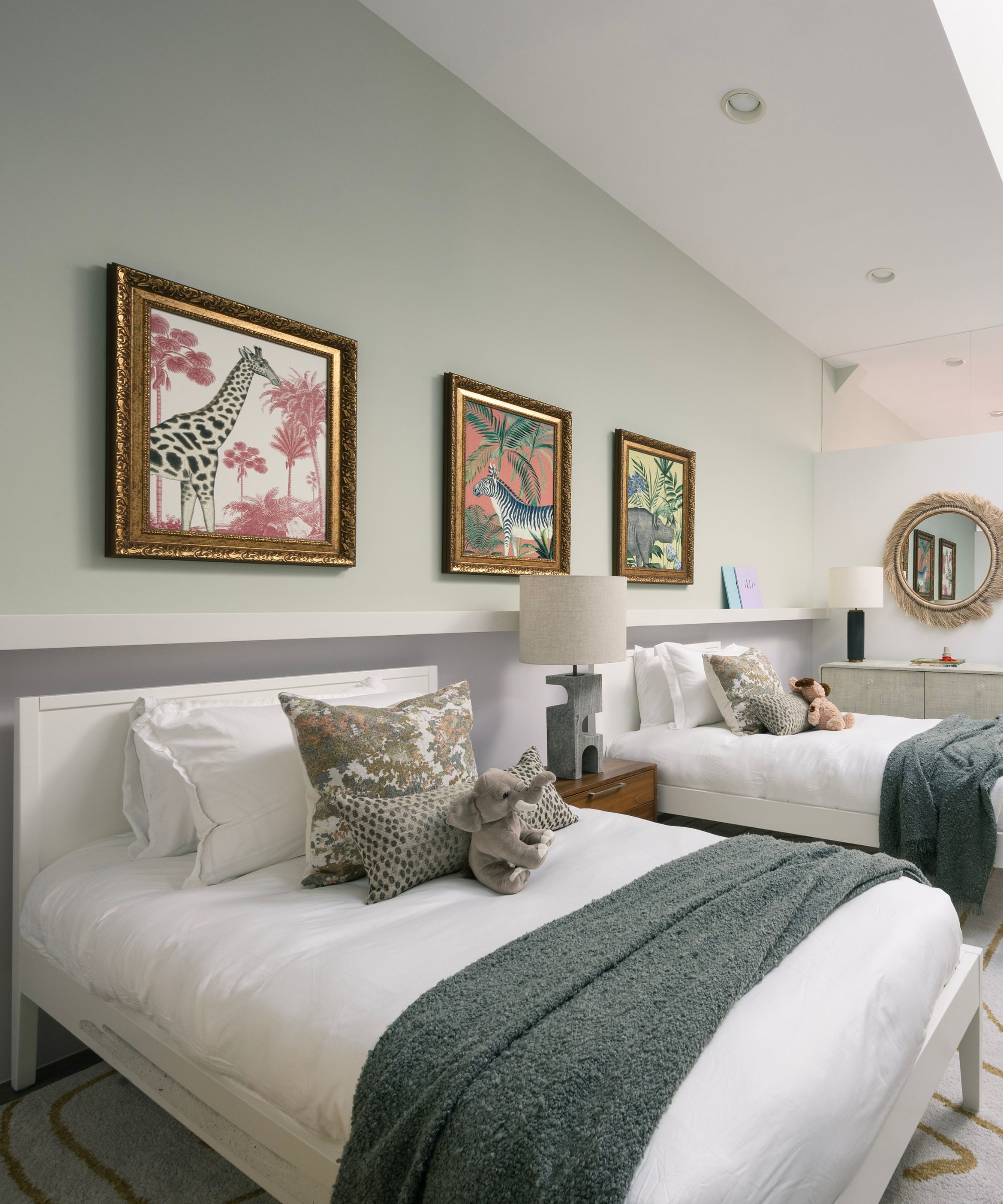
Perfect for hosting (or a shared room for kids), this guest bedroom features two beds and some illustrative wall art to brighten up the space.
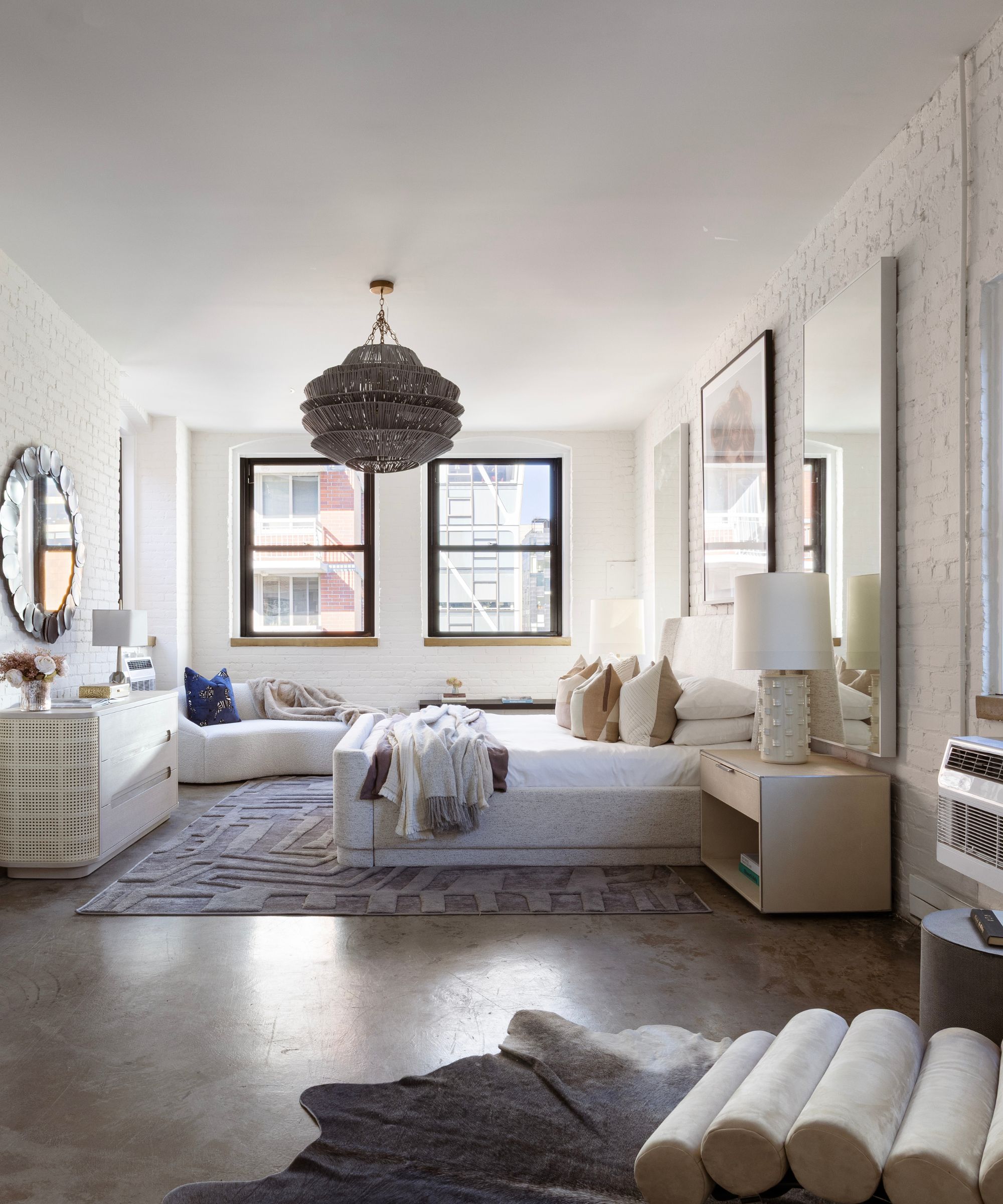
The master bedroom includes prime views of the High Line – quite a sight to wake up to.
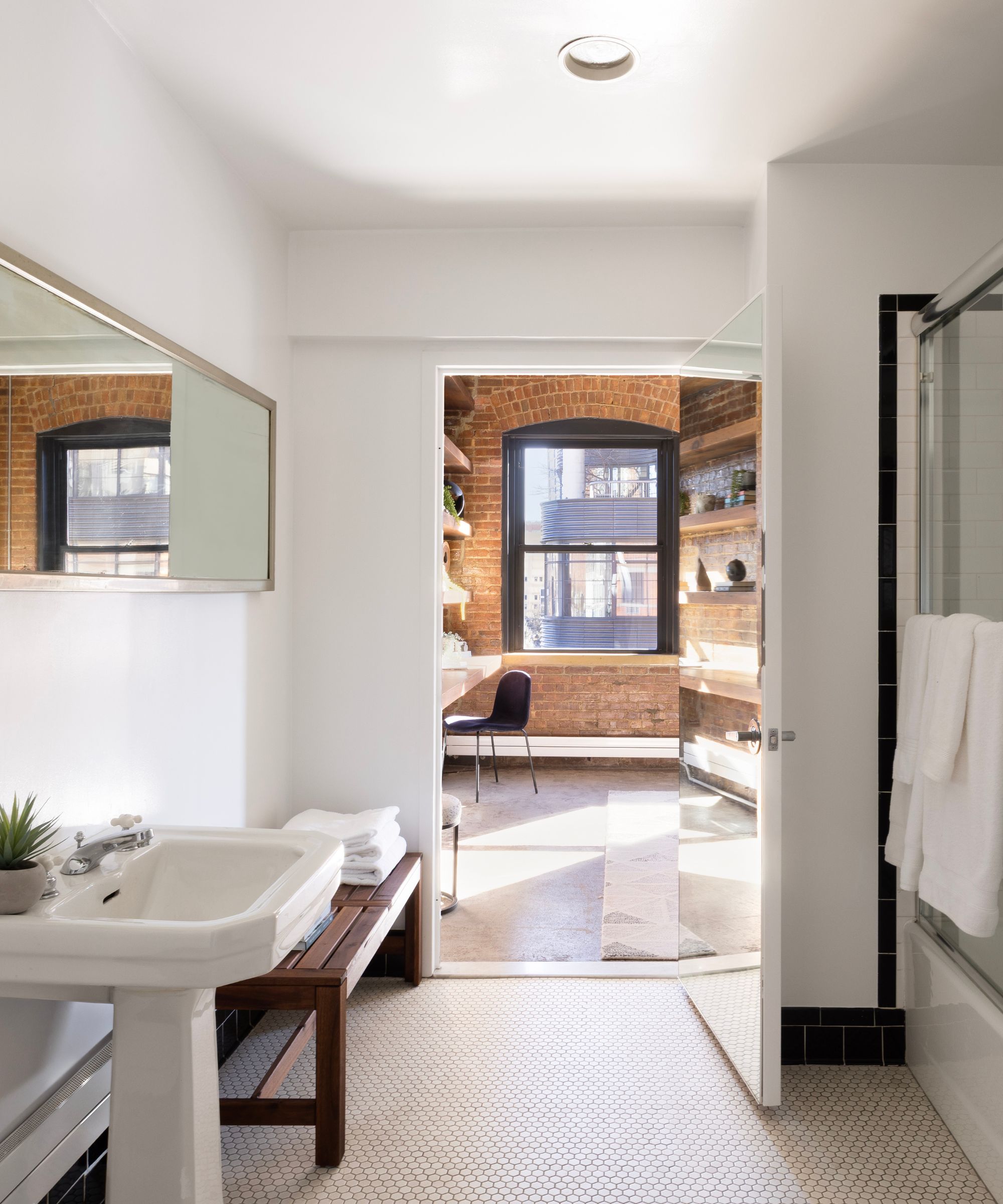
The en-suite bathroom gives a spa-worthy experience with a soaking tub and glass shower.
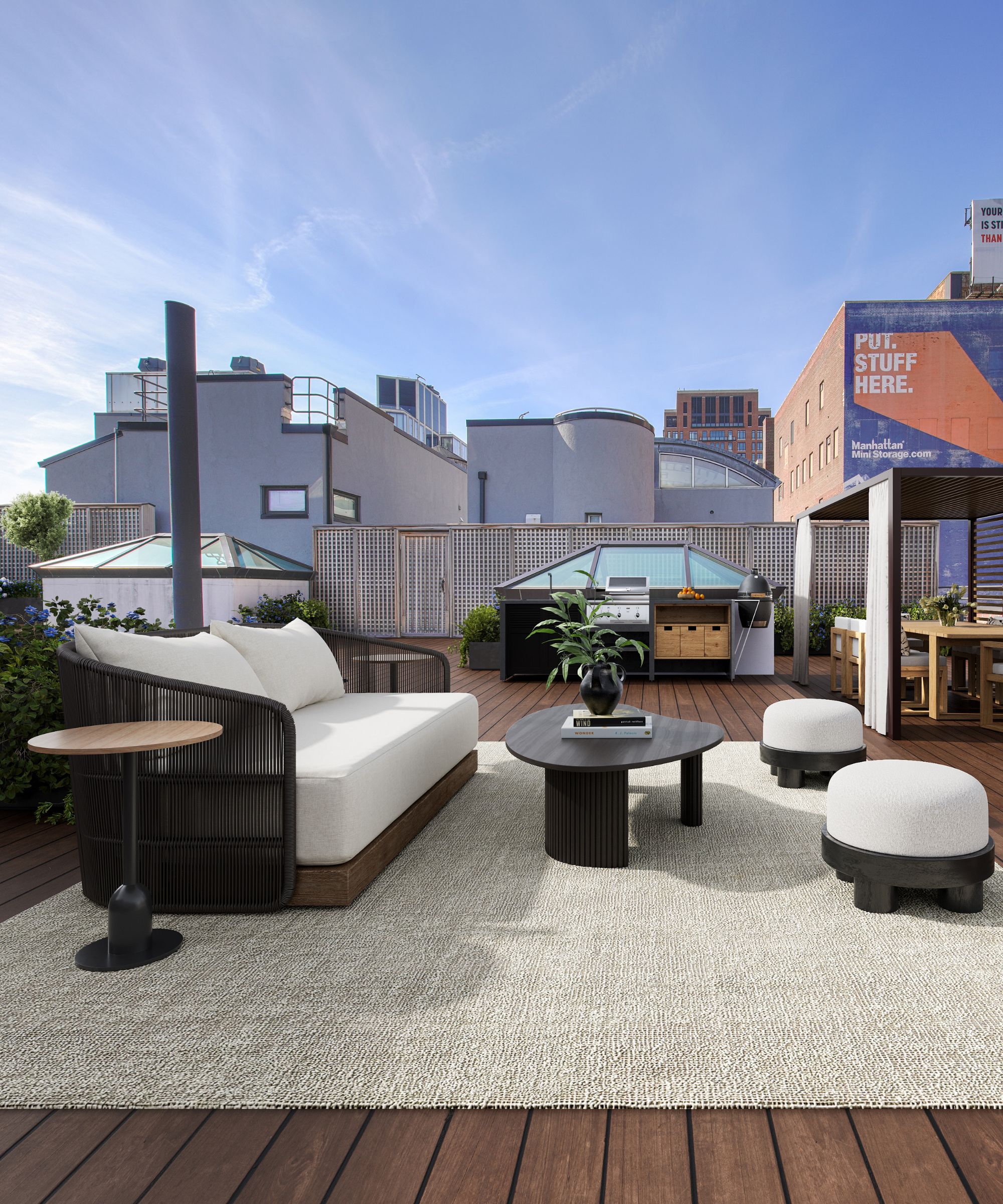
Finally, the patio is a major luxury for a NYC property, spanning 2,500 square feet, making it optimal for outdoor dining.
Steve Gold of The Corcoran Group currently holds the listing.







