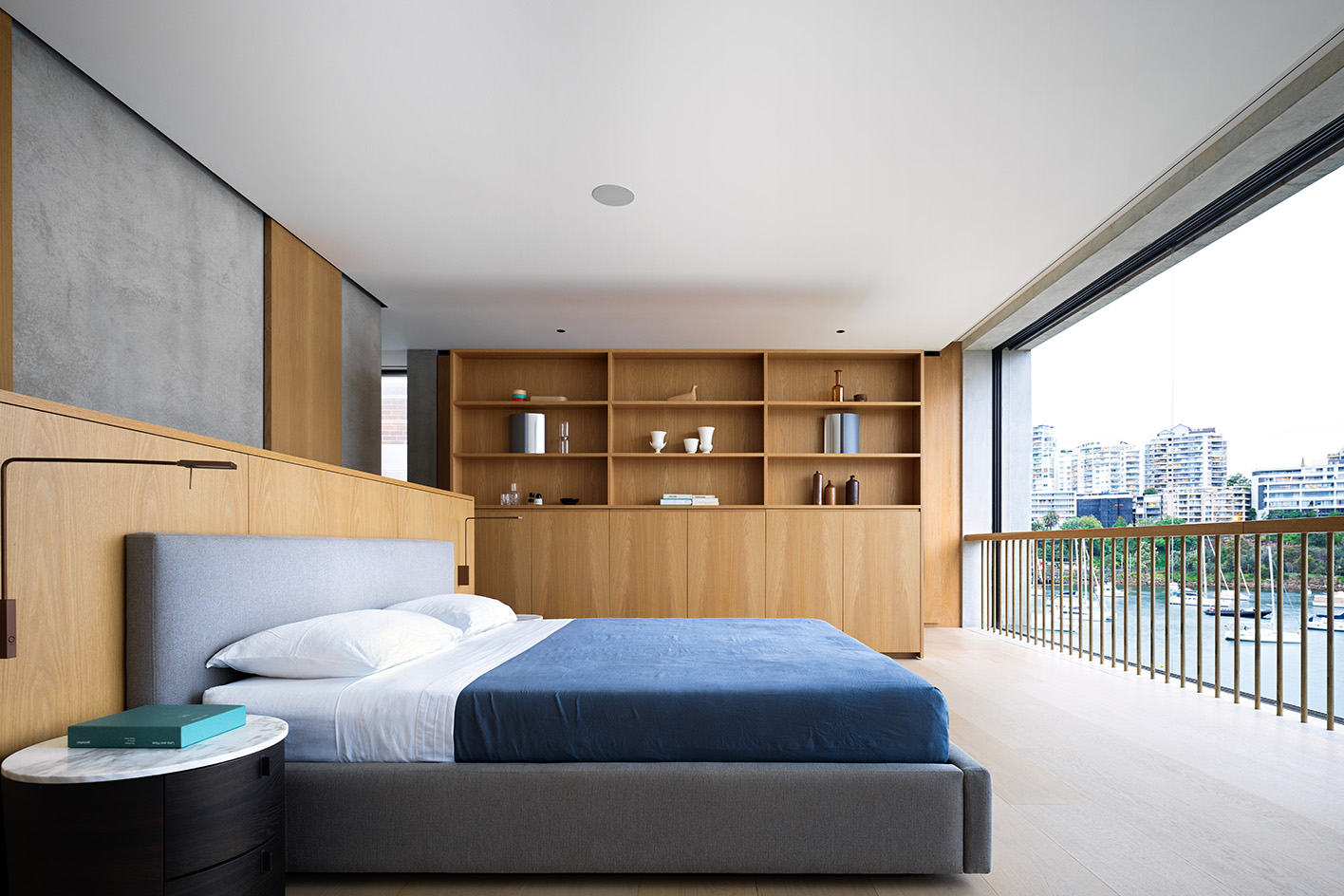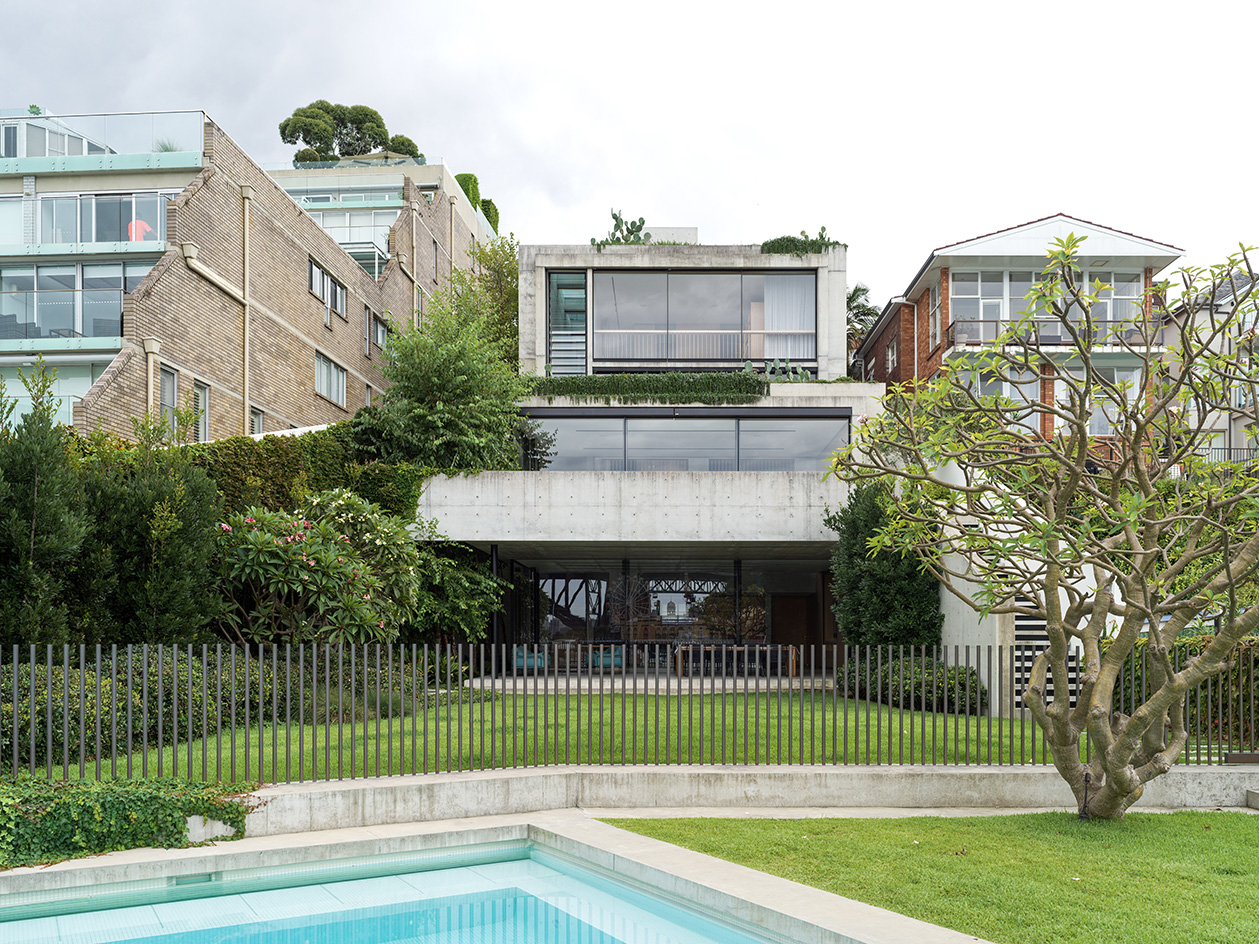
Tobias Partners' Lavender Bay House occupies an enviable spot on the northern shores of New South Wales. Set within a densely built context of seaside plots, the new-build residence (the home of a family of five) makes the most of its site, opening naturally towards the water as it overlooks Sydney Harbour.
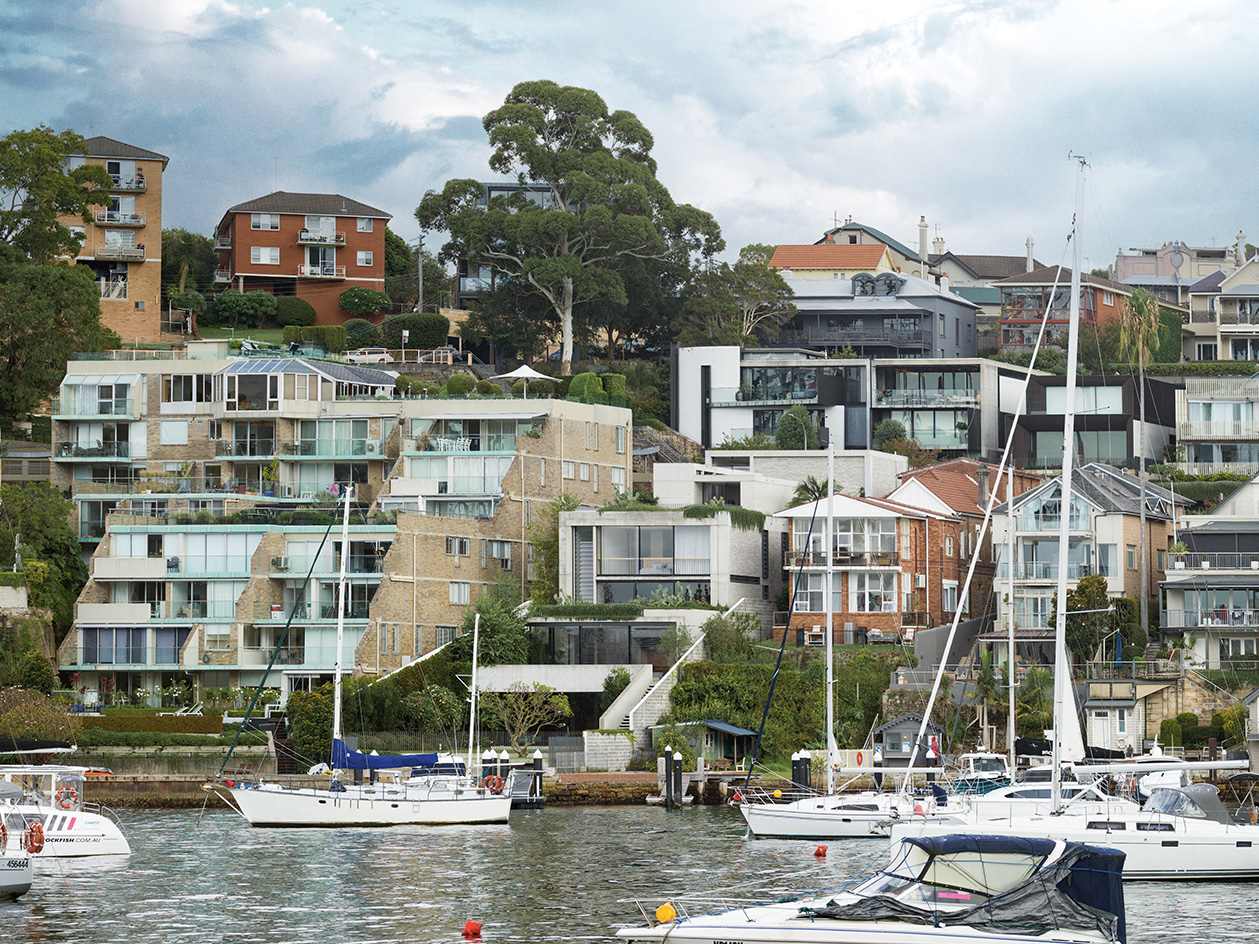
Step inside the Lavender Bay house by Tobias Partners
The generous dwelling contains ample accommodation for its permanent residents while allowing for guests and entertaining. Its lofty volumes feel at once comfortable and even cosy, framed against the dramatic sea vistas and the Sydney Harbour Bridge, Luna Park and Opera House views beyond.
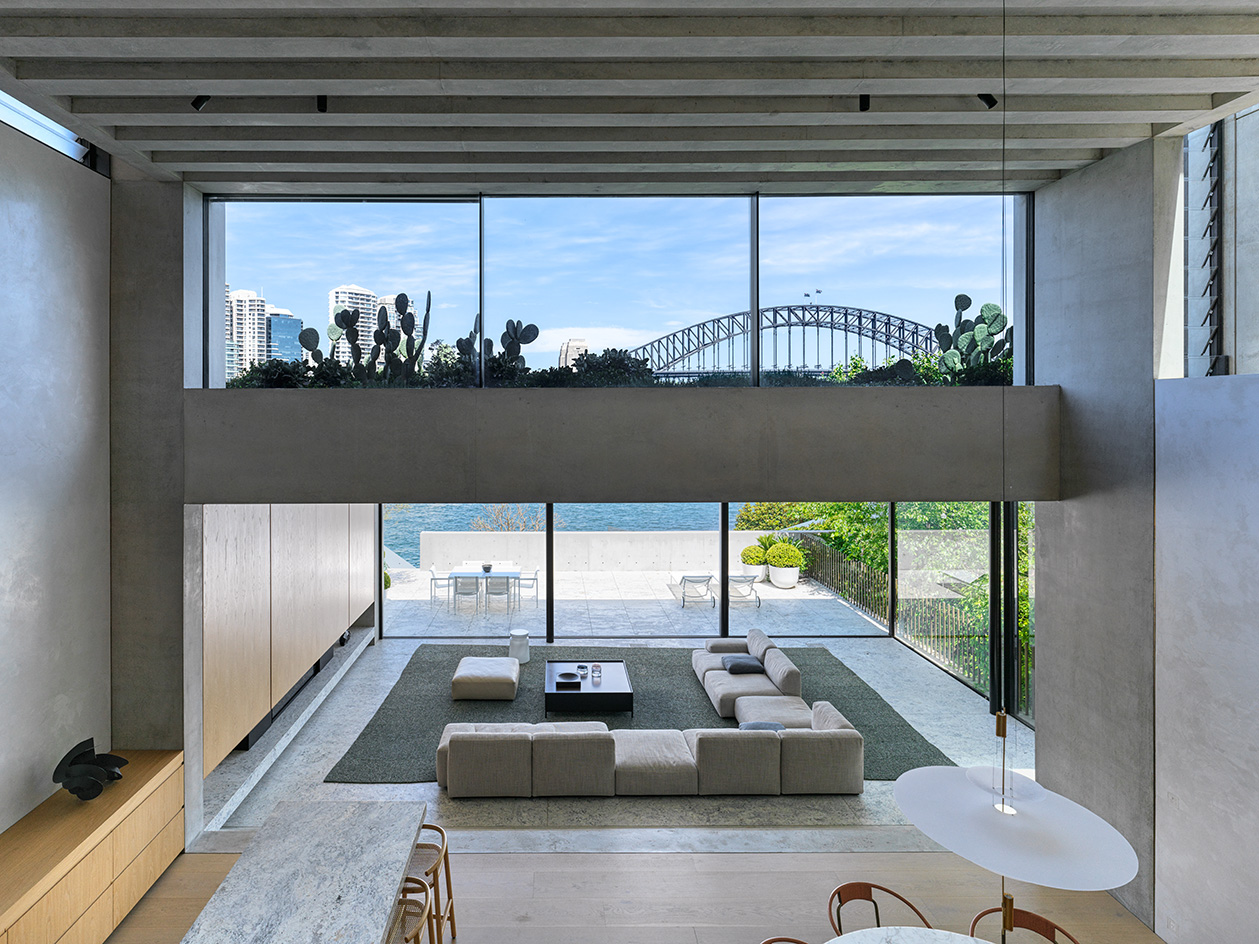
The house's spatial arrangement is based on a mix of both 'expansive and introspective outlooks', write the architects, headed by studio founder Nick Tobias. The site's steep slope (there is a 16m terrain drop across the plot) led to a stepped approach.
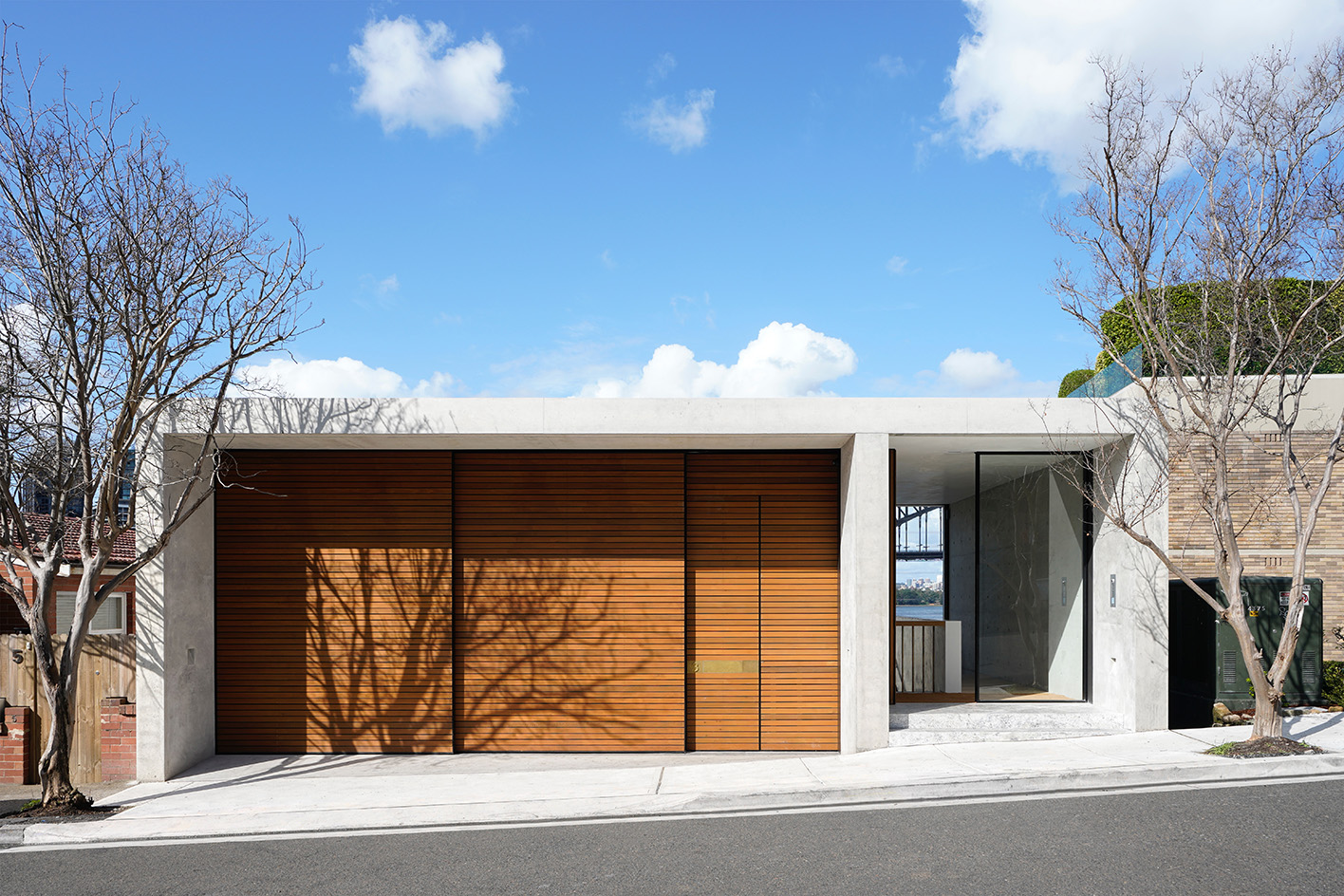
At the same time, 'a deep excavation was required to accommodate our clients’ brief and maintain view-corridors for surrounding properties', the team continues. 'From the street, the house reads as a single level, and the main entry sequence makes a feature of the Harbour Bridge’s north-western pylon.'
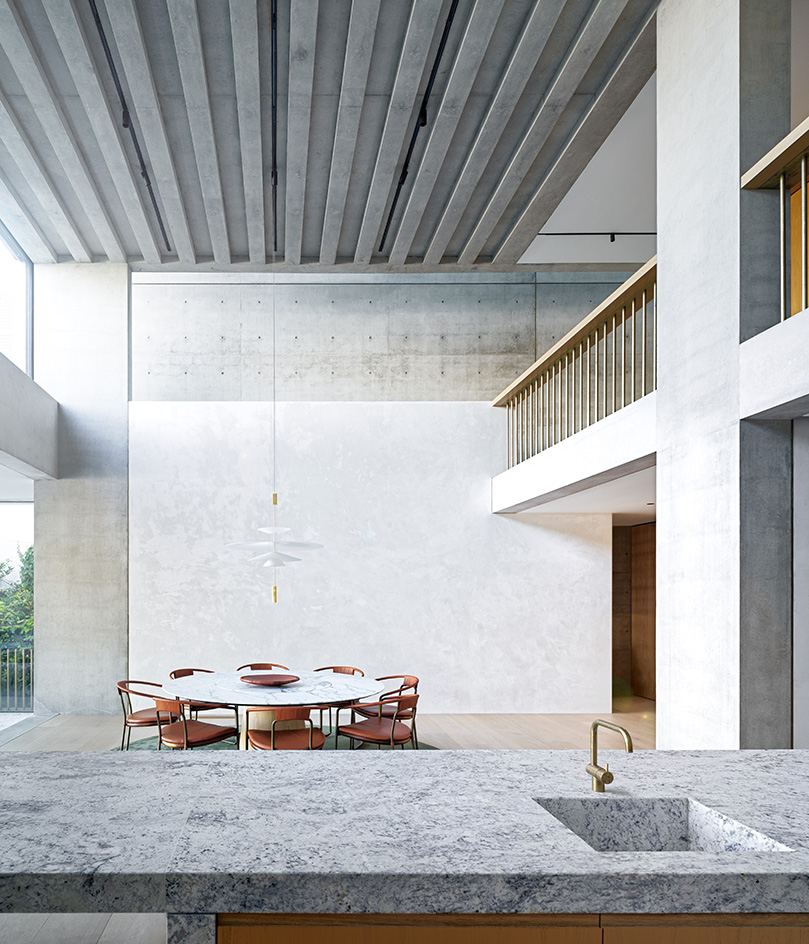
Inside, the interiors – also crafted by Tobias Partners – blend monumental concrete, marble and timber accents. Material consistency and a restricted colour palette unite the home's five levels.
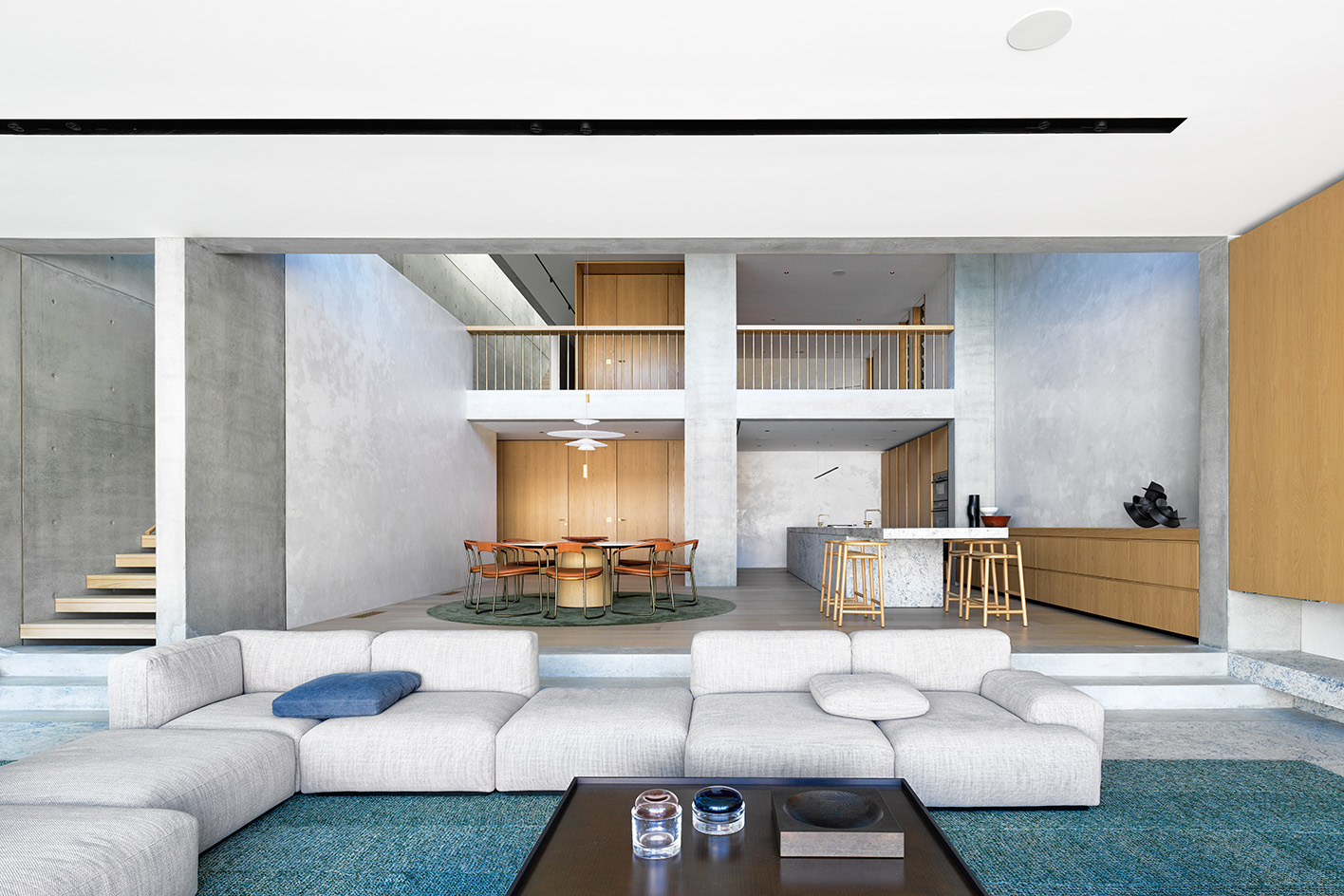
The lower levels, which most connect with the outdoors and the property's cascading garden, house the living areas, which spread across a majestic, double-height space.
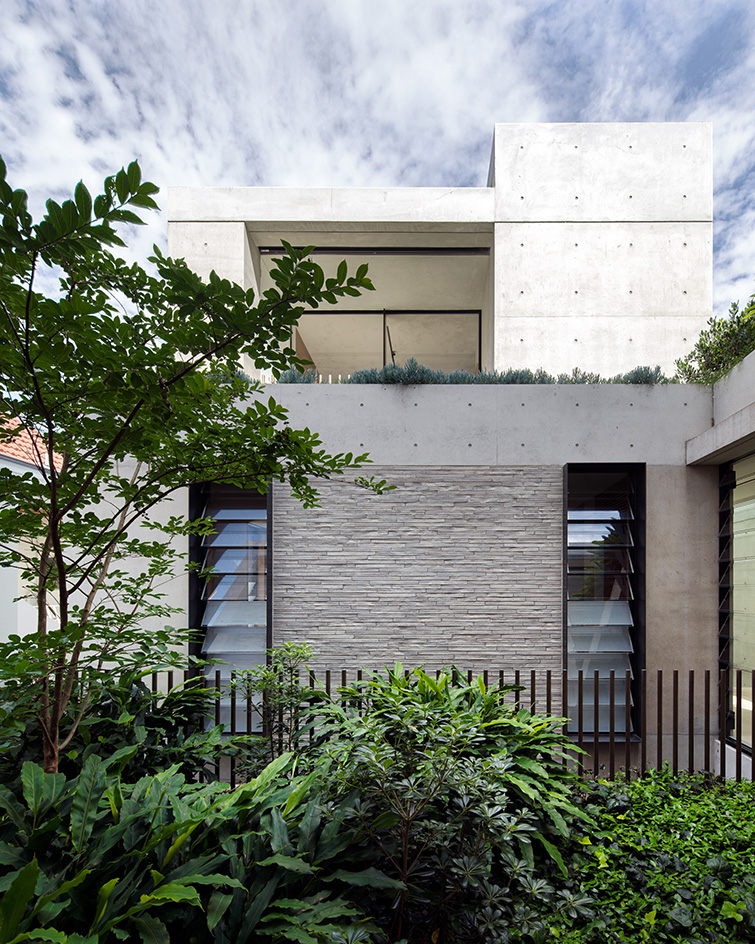
Upstairs is where the private areas are located, including a principal bedroom contained within its own level, and three more bedrooms above it.
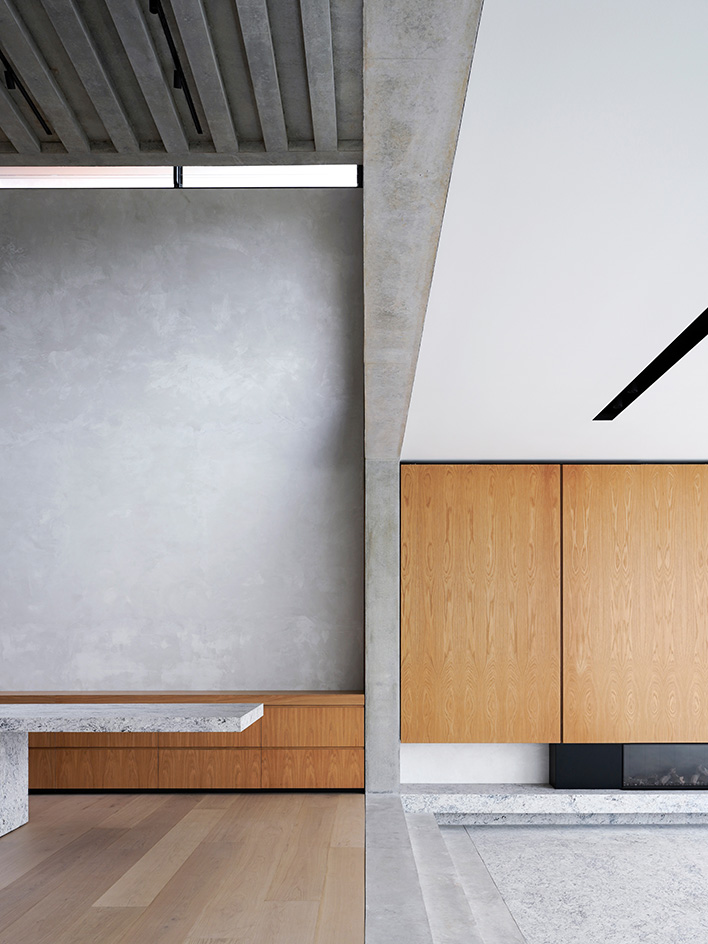
An extra family room on the top floor provides space for a home office and an added terrace lounge for family and guests.
