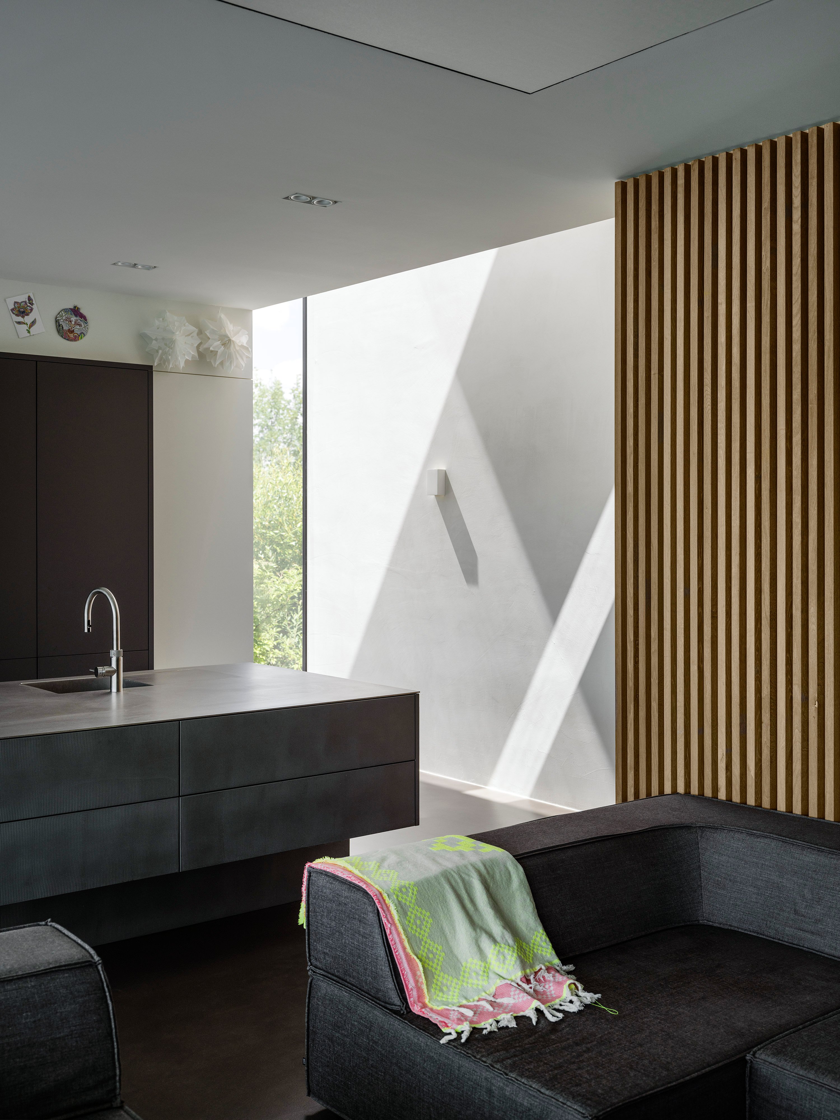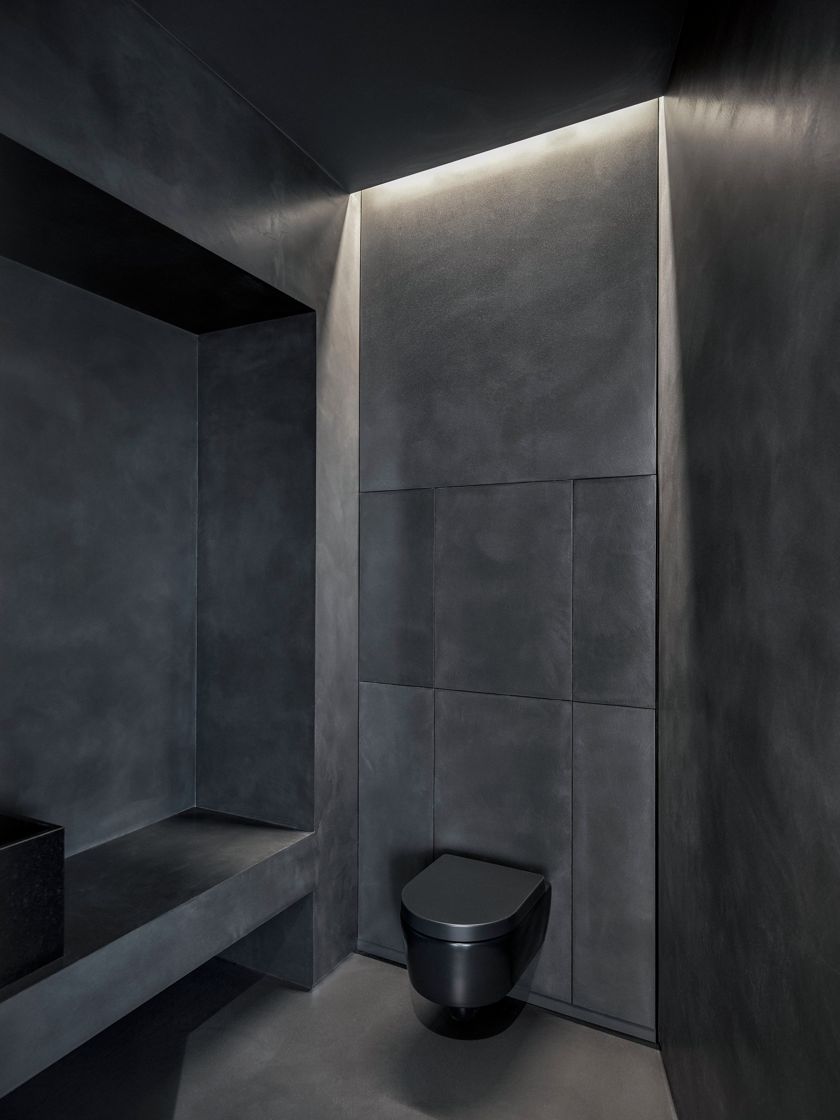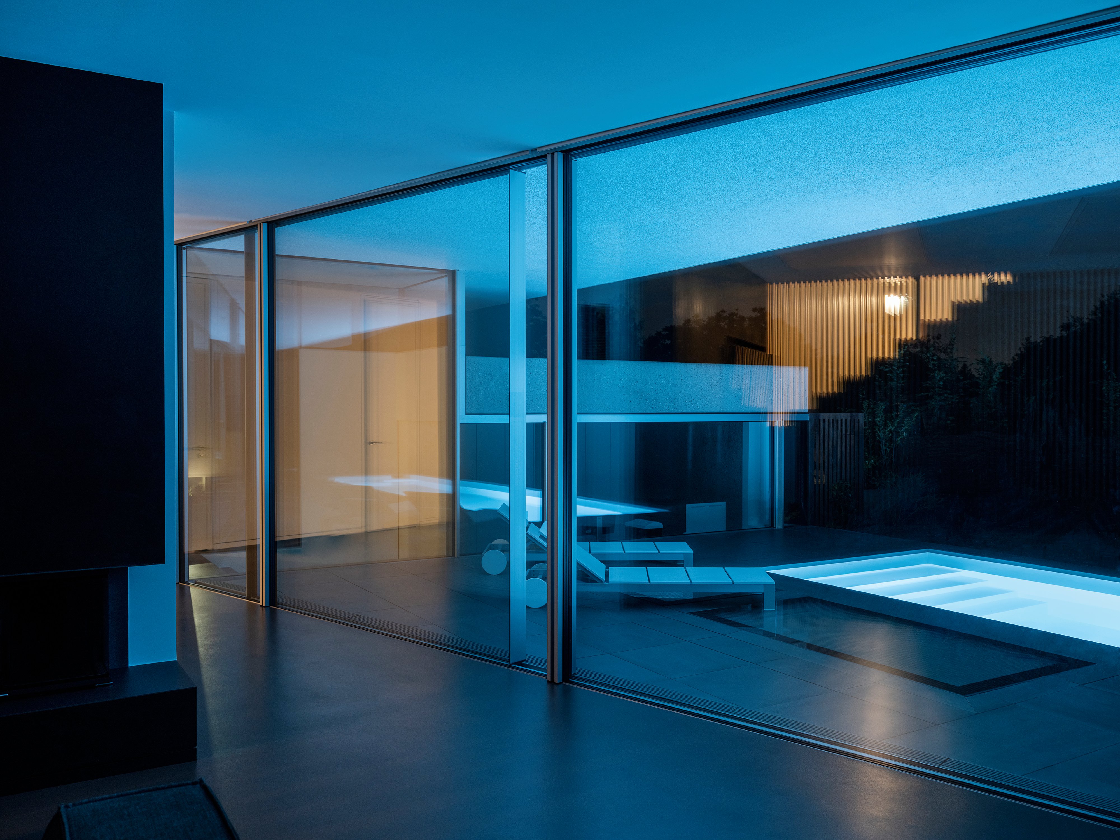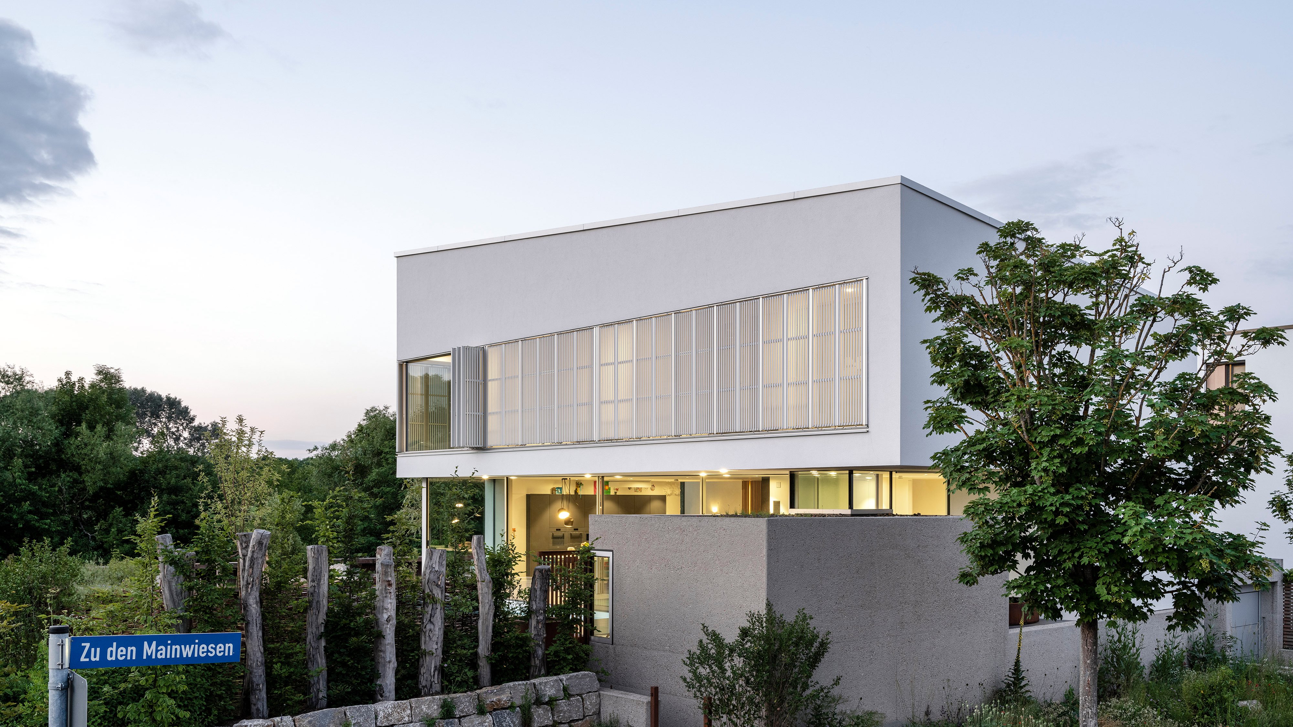
This new German suburban home for a family, designed by architecture studio KHBT, occupies a remote but nature-rich site on the banks of the River Main, just outside Frankfurt. Bordering a nature reserve as well as the river, it offers verdant views from every window, with a sober modern exterior that also buffers against potential flooding.
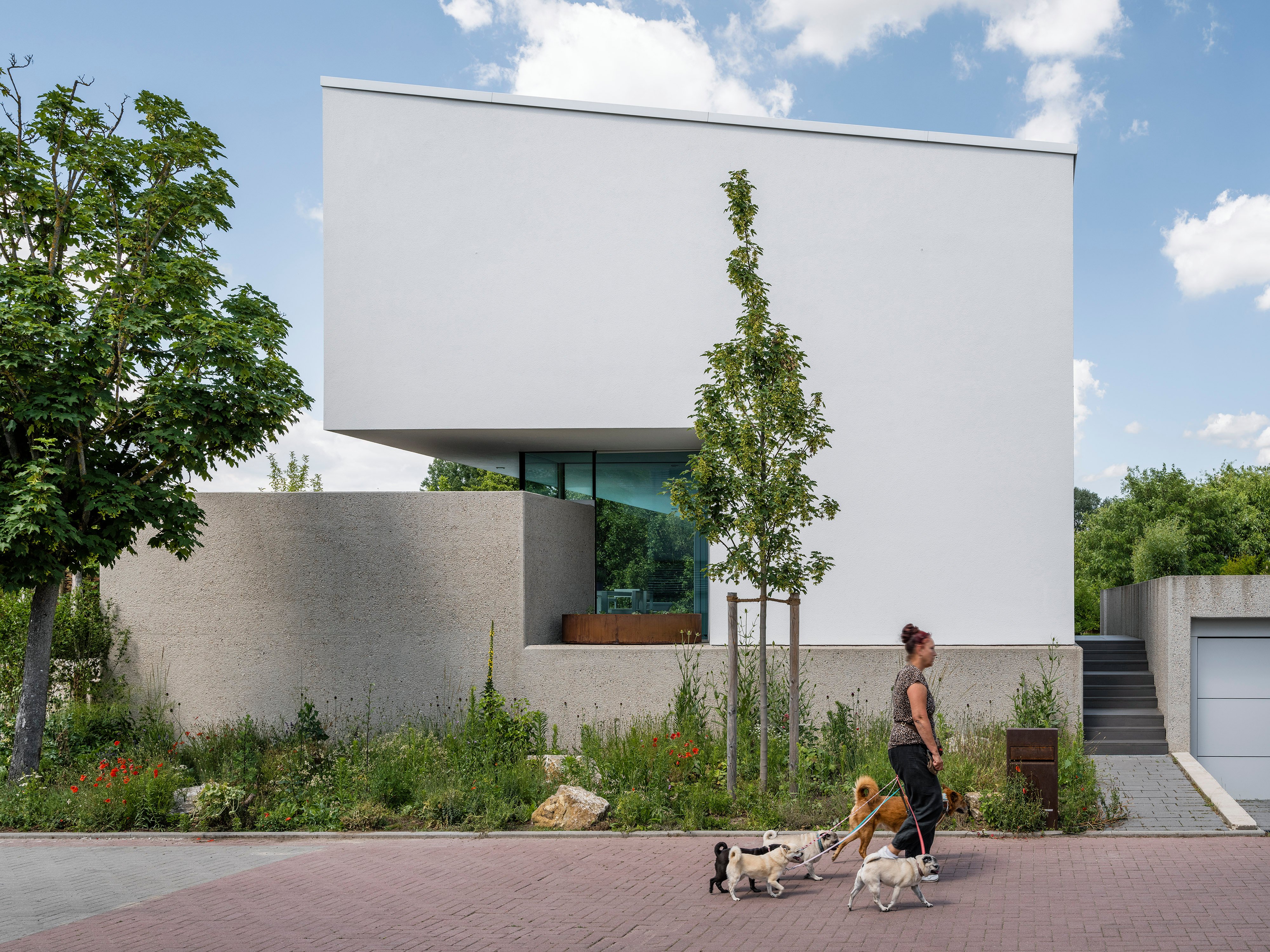
A German suburban home in nature
The site was once a horse farm, now transformed into a residential area, albeit one surrounded by a flood protection wall to safeguard against seasonal variations in the nearby river. The house is orientated towards the views of nature to the west, whilst the shallow monopitch roof is angled south to catch the best light throughout the day.
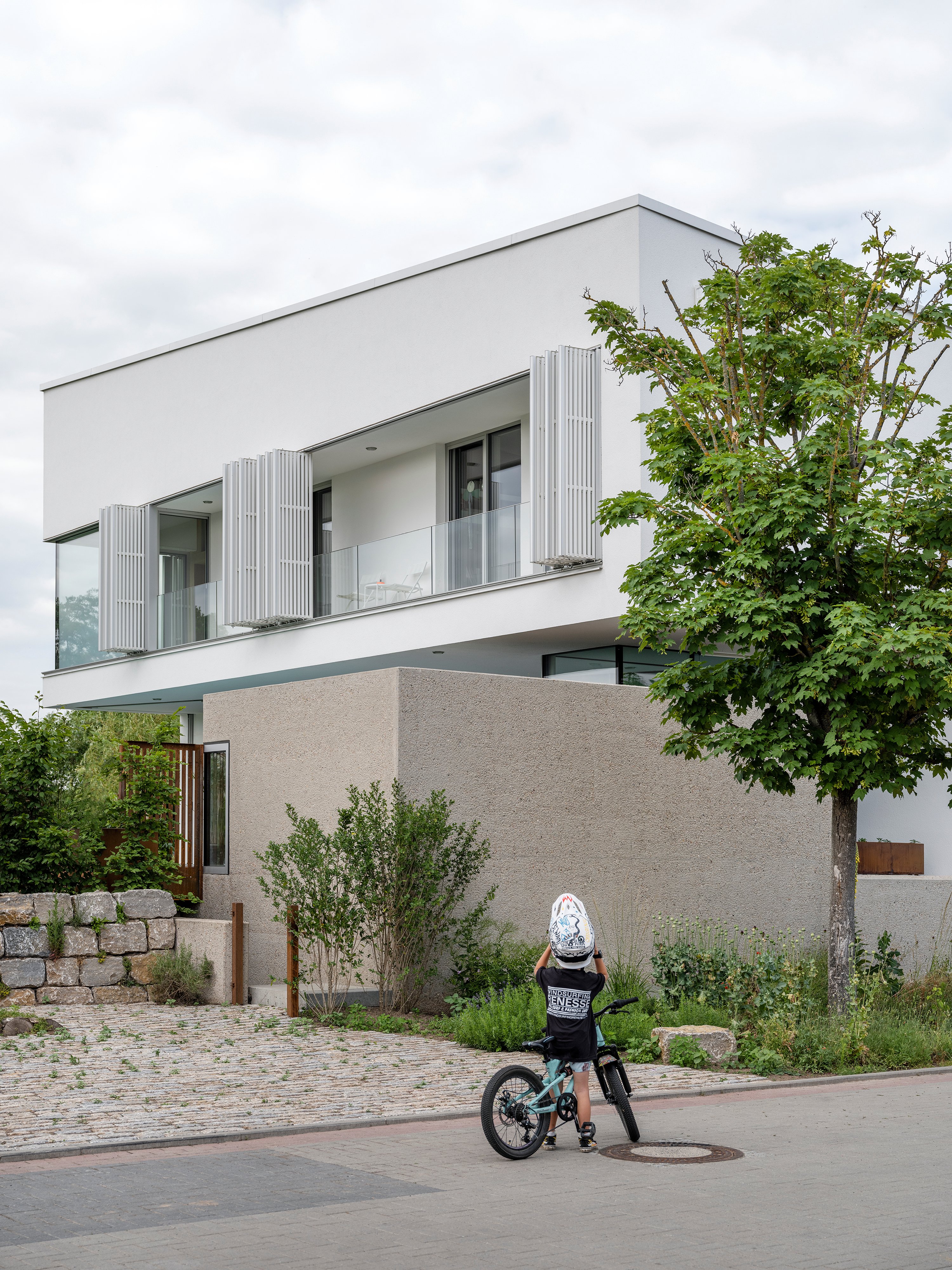
A solid hammered concrete base provides flood protection and a plinth on which the sheer white walls of the main house sits. A capacious basement floor provides underground parking for two cars, complete with turntable, as well as a secondary guest suite, utility rooms and technical equipment.
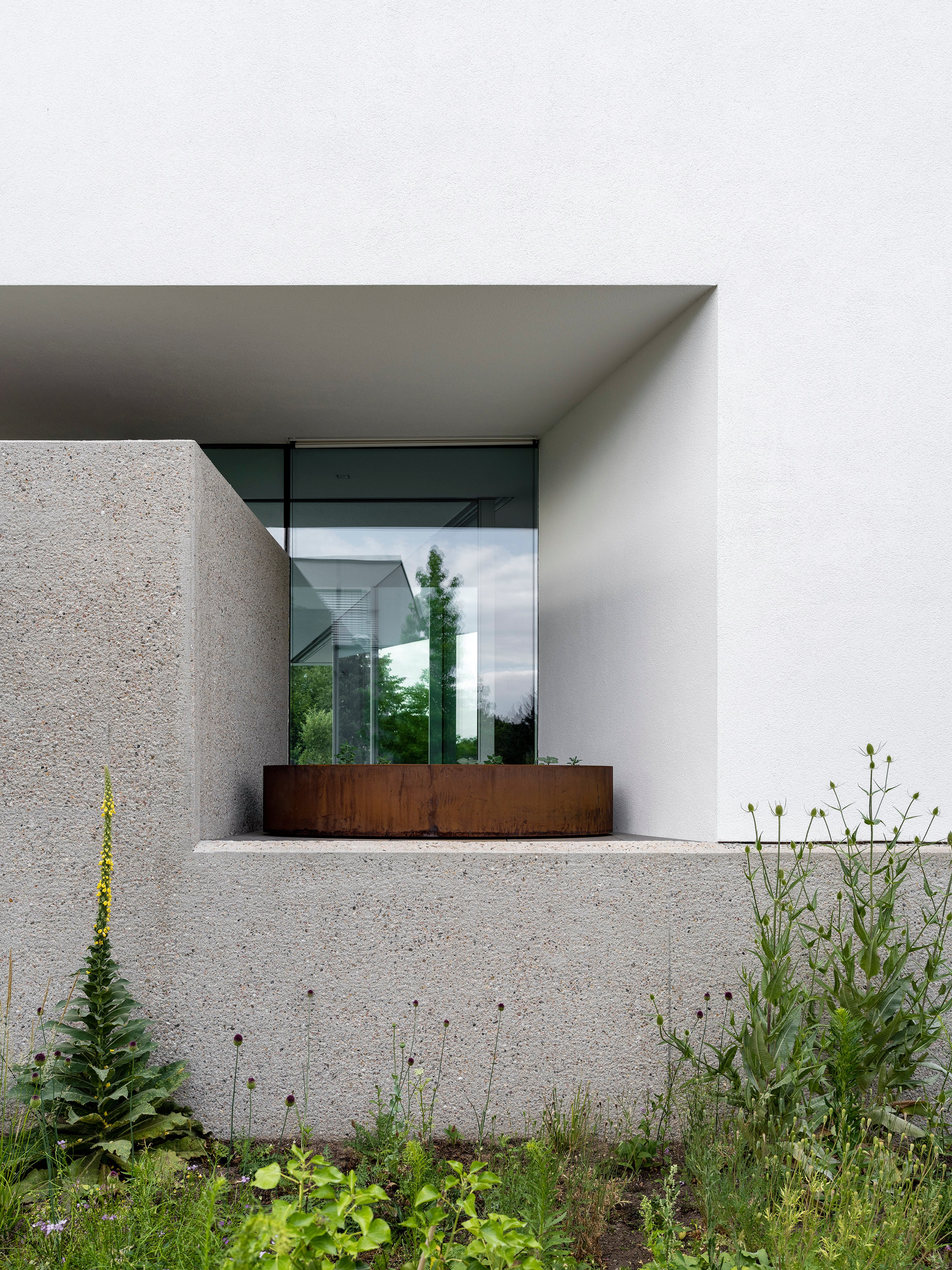
Up above on the ground floor, the floorplan is bisected by a wall of glass that cuts diagonally through the space. This creates a covered external terrace, adjoining a lap pool, behind which is the living and dining space. Services and the main stairs are located on the south side of the building, with a top-lit linear staircase running the length of the east elevation up to the first floor.
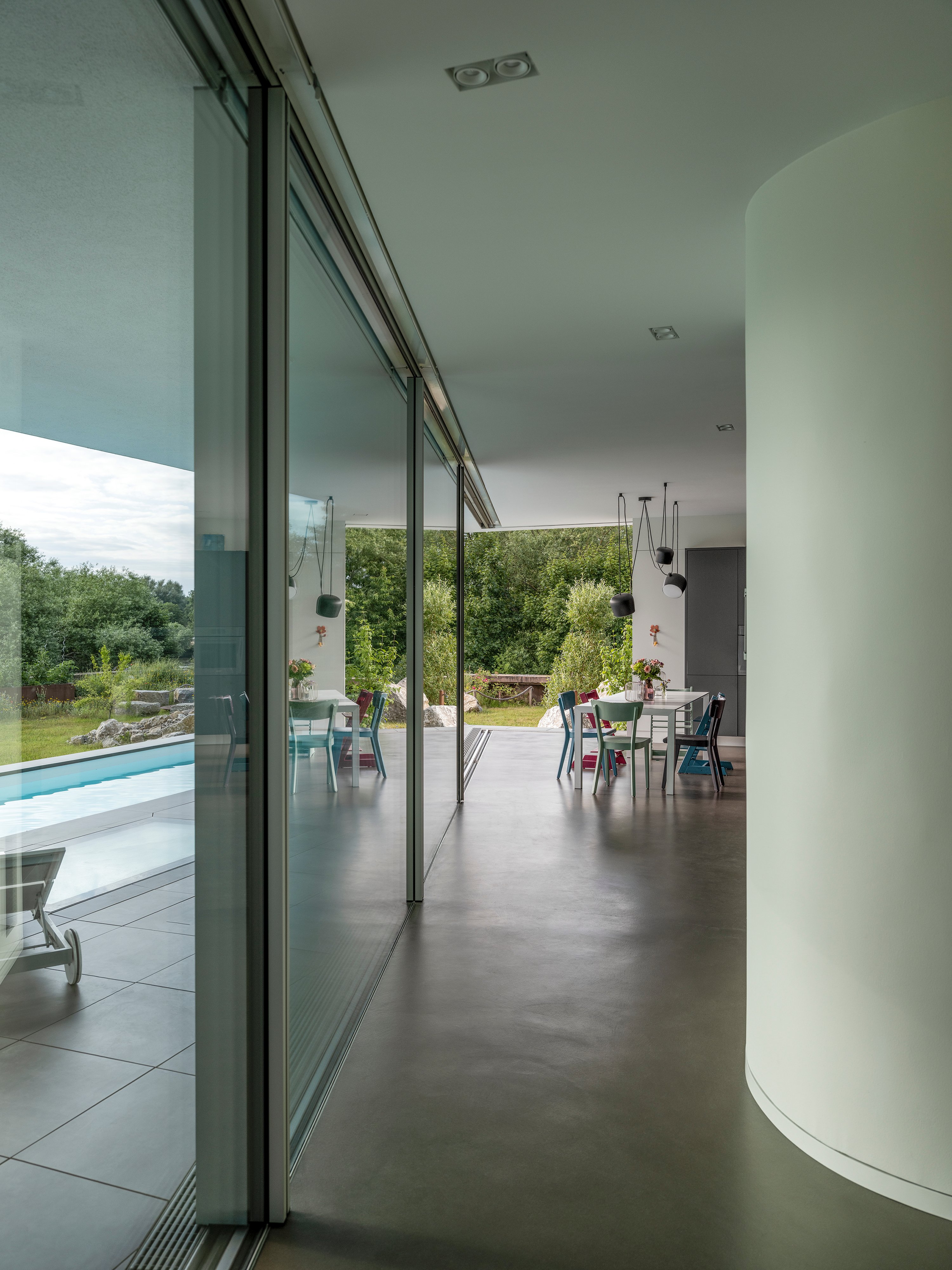
On these large expanses of interior wall, finishes are deliberately left rough and unpolished, allowing the light to animate the surface and create a more textured play of light and shadow. Detailing is meticulous, especially in the way shutters and windows fit precisely into their allocated slots, with no extraneous elements to break up the composition of the façade.
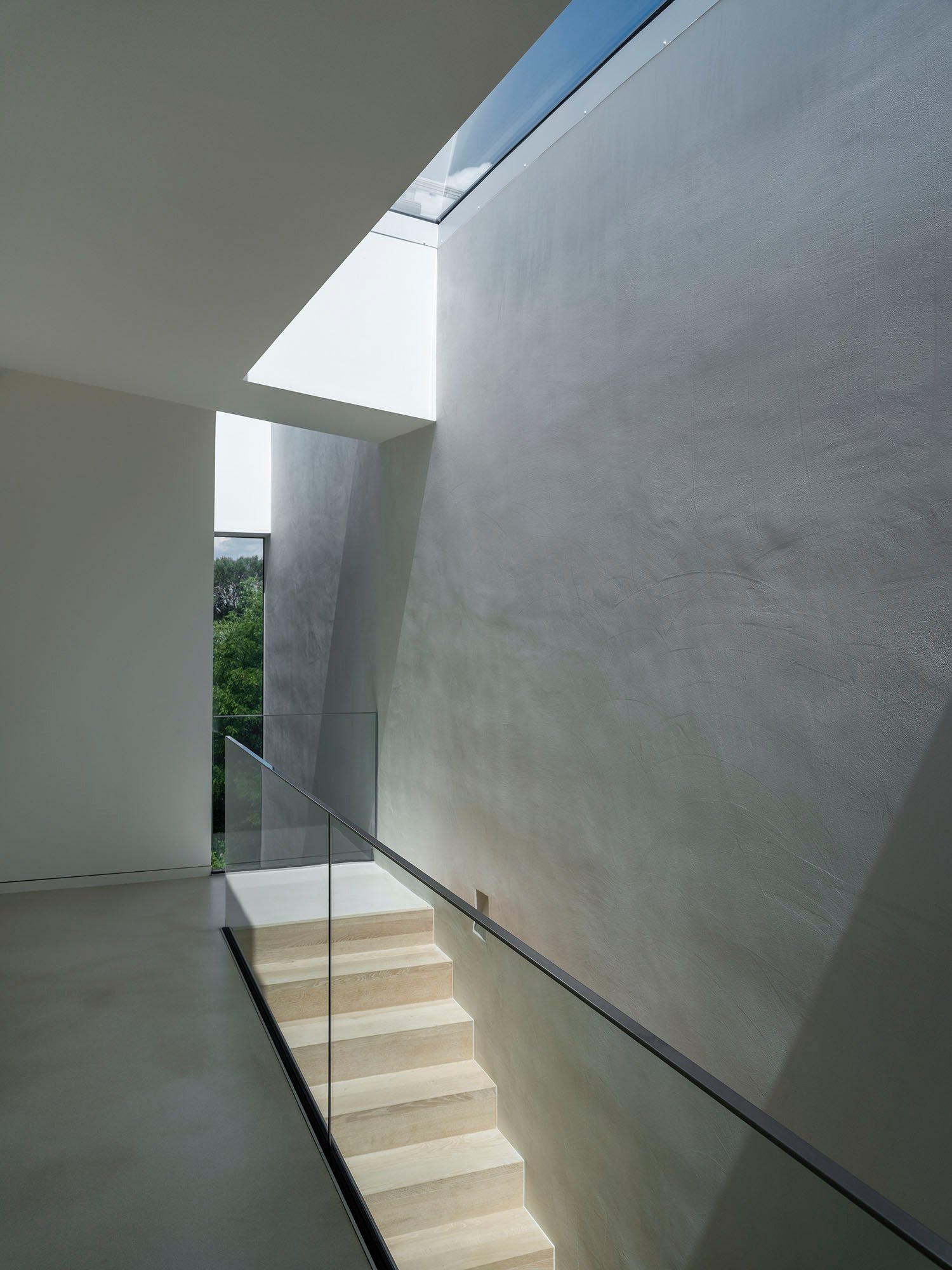
Up here there are four bedrooms and the best views, the latter helped by a long glass-walled balcony accessed from three of the bedrooms. Folding shutters provide privacy and screen glare when needed. The main bedroom occupies the north-west corner of the plot, with spectacular views across the river. Between the bed area and en-suite bathroom is a staircase up to a small mezzanine level.
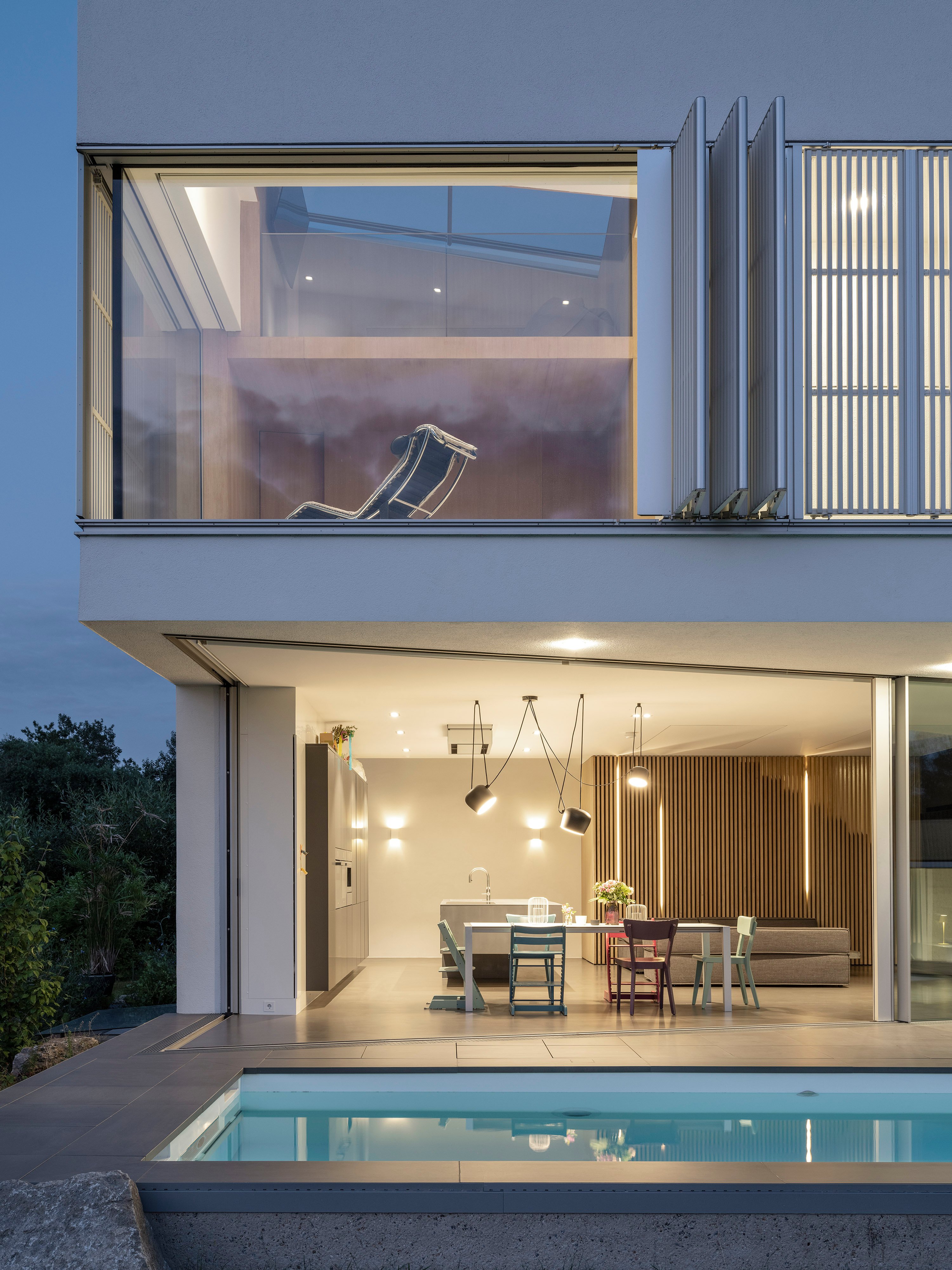
Recently longlisted for the German House of the Year awards, the house was designed by Alice D’Andrea, Bernd Truempler and professor Karsten Huneck of KHBT, a studio set up by Truempler and Huneck and currently operating out of London and Berlin. The duo were also partners in the Office for Subversive Architecture, a London-based outpost of experimental and provocative design. They combine their current practice with teaching.
