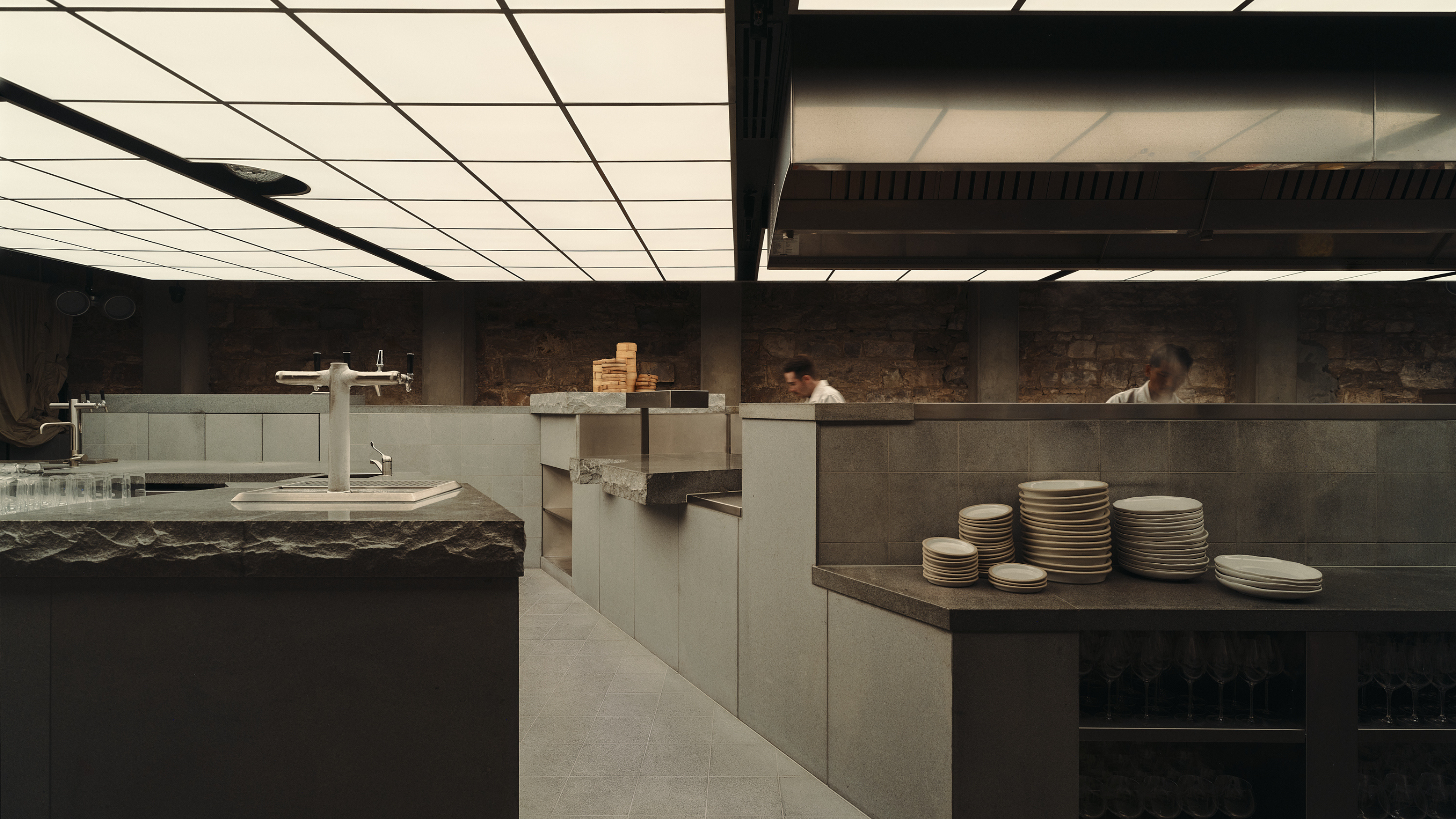
Underneath the bustling streets and busy city life of Brisbane hides a secret space. That is, a subterranean dinner hotspot that serves up traditional Cantonese cuisine with the most unusual side — psychological thrill. Designed by Queensland-based firm J.AR Office, Central is certainly not your average restaurant.
It's not every day that a restaurant design draws inspiration from a TV show, let alone a series as hair-raising as Apple TV's Severance. However, Central's underground setting was enough of a reason to lean into the thrill.
"There’s a real sense of disconnect from the city above, like the Severed Floor in the show," J.AR Office's founder Jared Web tells Livingetc. "As they enter, guests shed their ‘worker’ selves that exist above ground and step into a looser, more vivacious identity below."
While Severance served as inspiration for the restaurant's atmosphere, Jared notes that Central is the product of a confluence of references, including the rigidity of the suits of Brisbane's central business district, the memory of buzzing streets in 1980s Hong Kong, and even Central's past life as the location of a moody jazz bar.
Forged together by monolithic granite plinths, stone walls, and an underlying brutalist design scheme, it becomes an escape of sorts; a sleek hideaway that immerses you in a distinctive sensory experience.
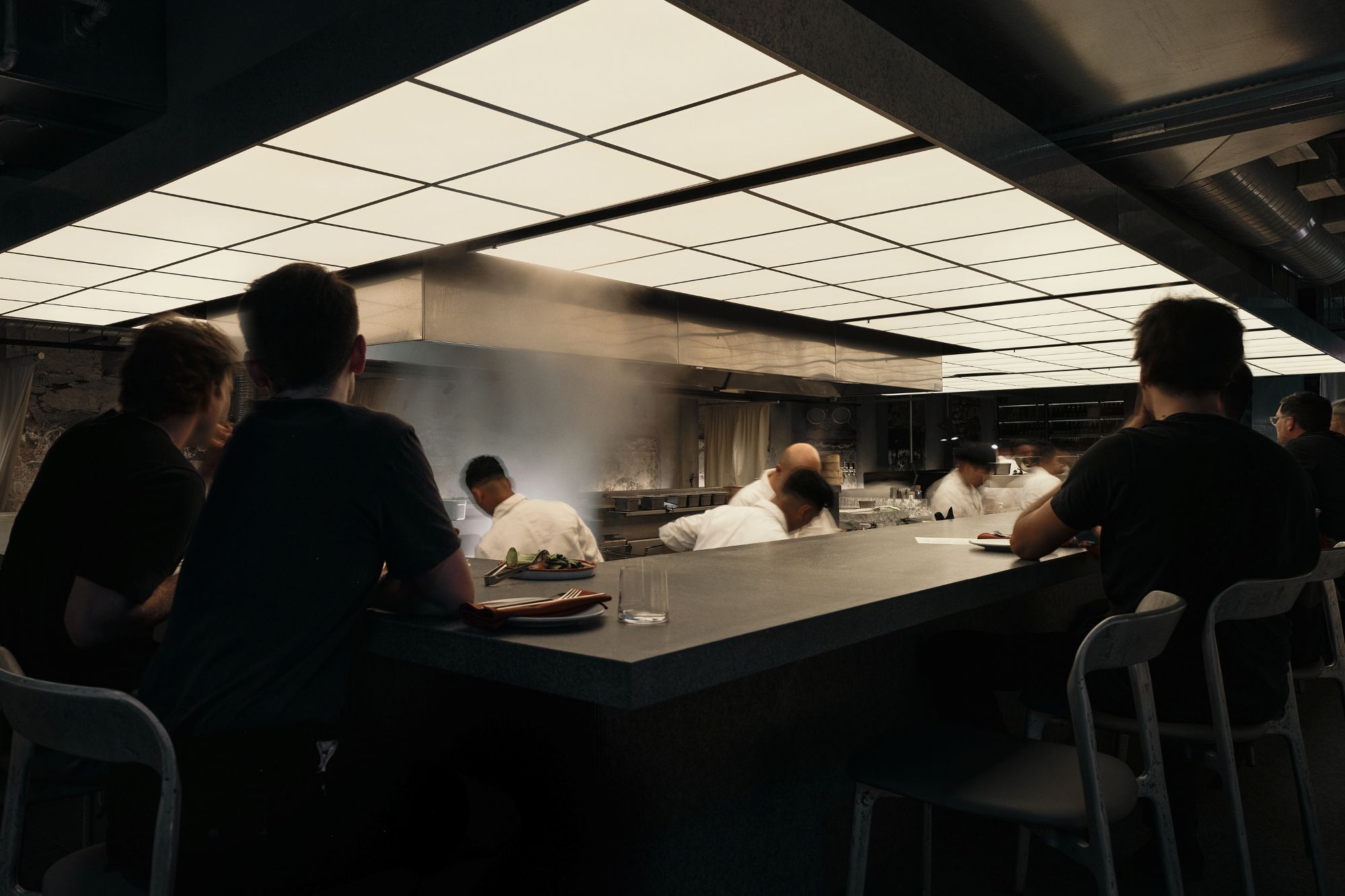
Central's design revolves around its open-plan kitchen — a brightly-lit prep and cooking area that provides restaurant-goers with unobstructed views of the mastery behind each dish.
Jared explains that the kitchen's design "takes cues from the theatricality of Cantonese opera stages," and its open concept reinforces the idea.
"During the mid-dinner rush," he says, "the kitchen is a fever pitch of sight, sound, and smell that transports the diner to one of Hong Kong's many late-night kitchens."
With several barstools flanking its countertop, guests are invited, in a way, to become part of the performance. "The arrangement of all seating styles captures direct views to the kitchen, come stage, a design choice that speaks to our larger narrative," he explains.
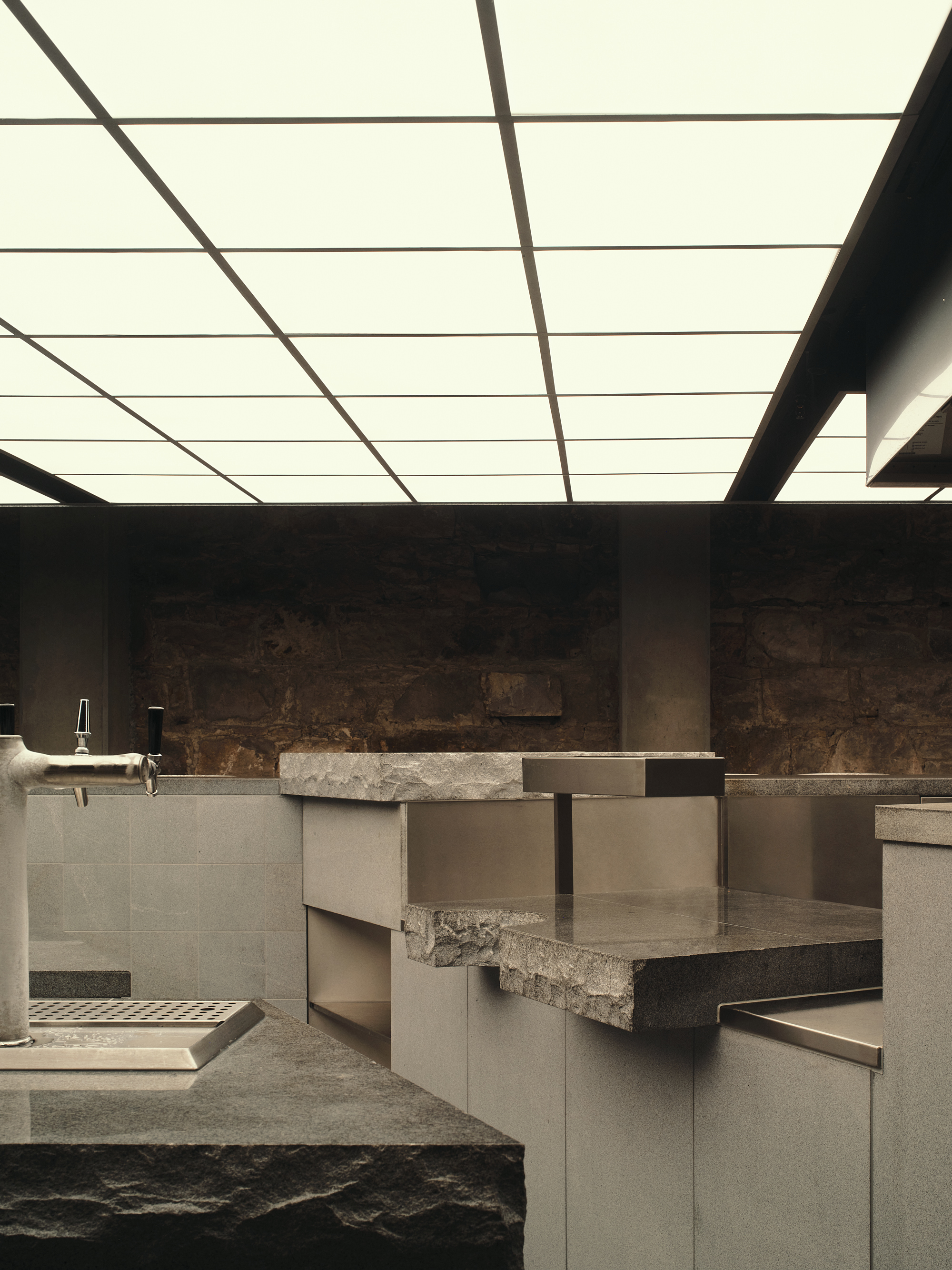
A well-lit ceiling sets the scene for the central cooking area. This feature reflects Central's design connection to Severance — "[It's] a clear nod to the typical office environment and the show's set design," Jared notes.
Below, large, monolithic granite slabs are staggered in the space, playing into the rigid yet refined atmosphere of Central. "The salt and pepper granite evokes the gleaming lobbies of 1980s corporate towers and the power and grandeur of the ‘greed is good era,’" Jared adds.
Just like the rugged edges on the marble countertops in Central, this marble side table features a chiseled base that's complete with a smooth top. Its unique design can instantly upgrade the look of your modern living room.
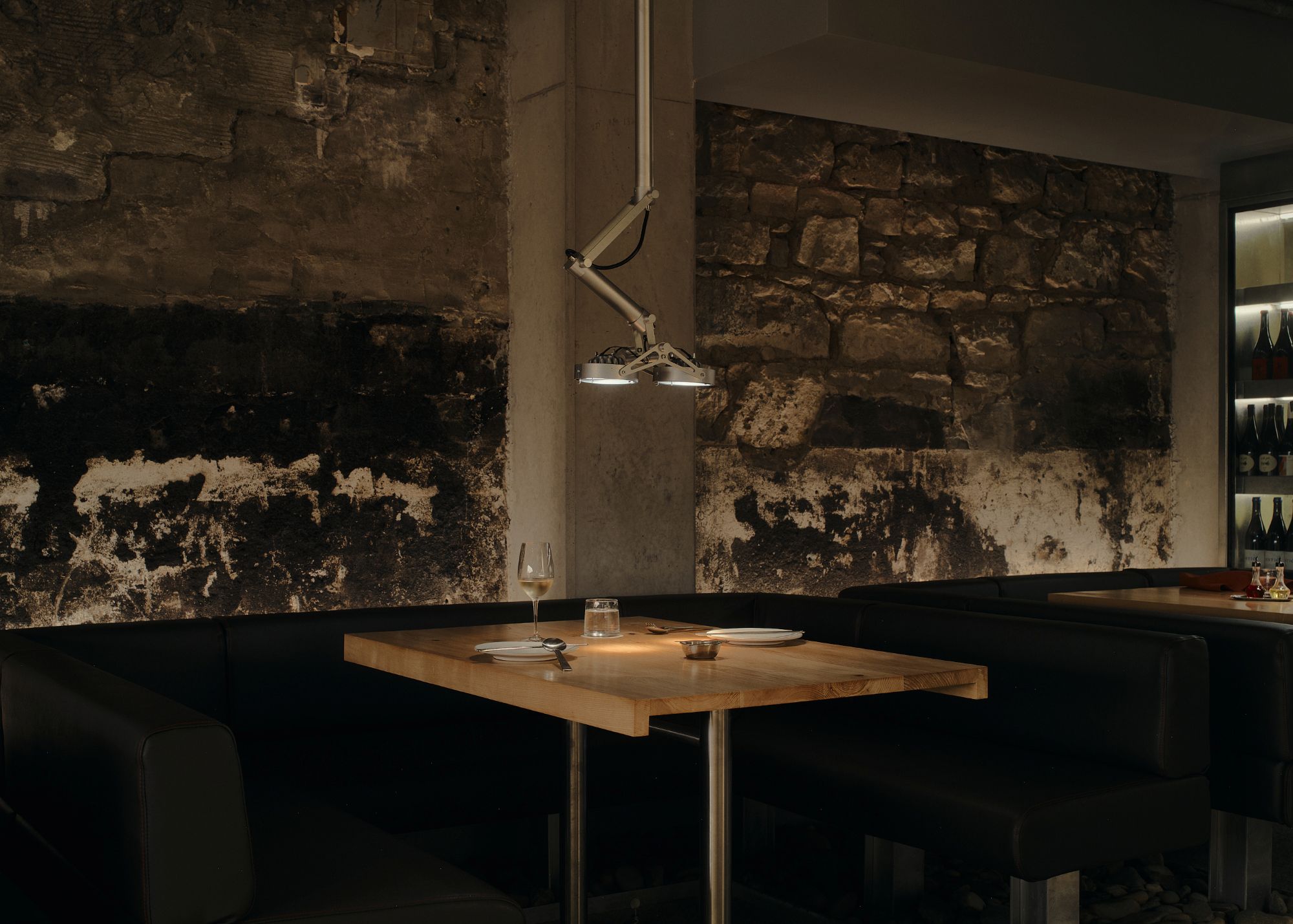
On the perimeter, industrial light fixtures hang from the ceiling to spotlight wooden dining tables. Behind that stands exposed Brisbane-tuff walls that reflect the environment in which Central exists.
"We highlighted the archaeology that lines the existing basement stone walls by leaving much of it unlined," Jared says. "They remain as evidence of raucous nights from the venue's previous life and contrast against the contemporary fit-out."
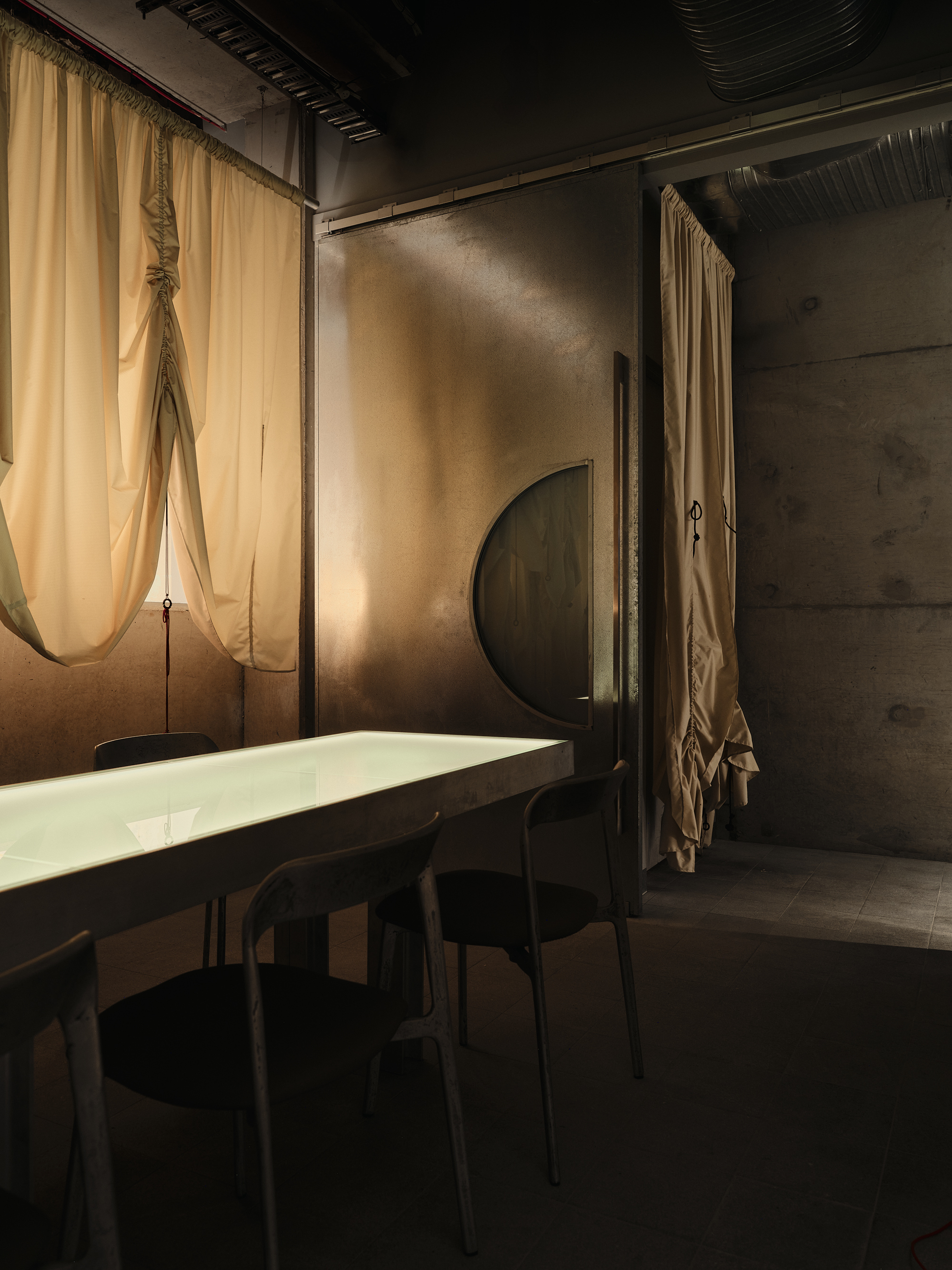
While much of Central's interior design feels austere thanks to industrial design elements such as stainless steel, granite, and solid timber, Jared and the J.AR Office team were able to soften the space with operable dividers.
"The fabric dividers (fabricated by local textile designer George Park) resemble the traditional mesh scaffolding you’d see on Hong Kong construction sites," Jared explains.
If your industrial living room needs some softness, take some cues from Jared's design at Central by incorporating light linen curtains either on windows, as doorway curtains, or as decorative wall details.
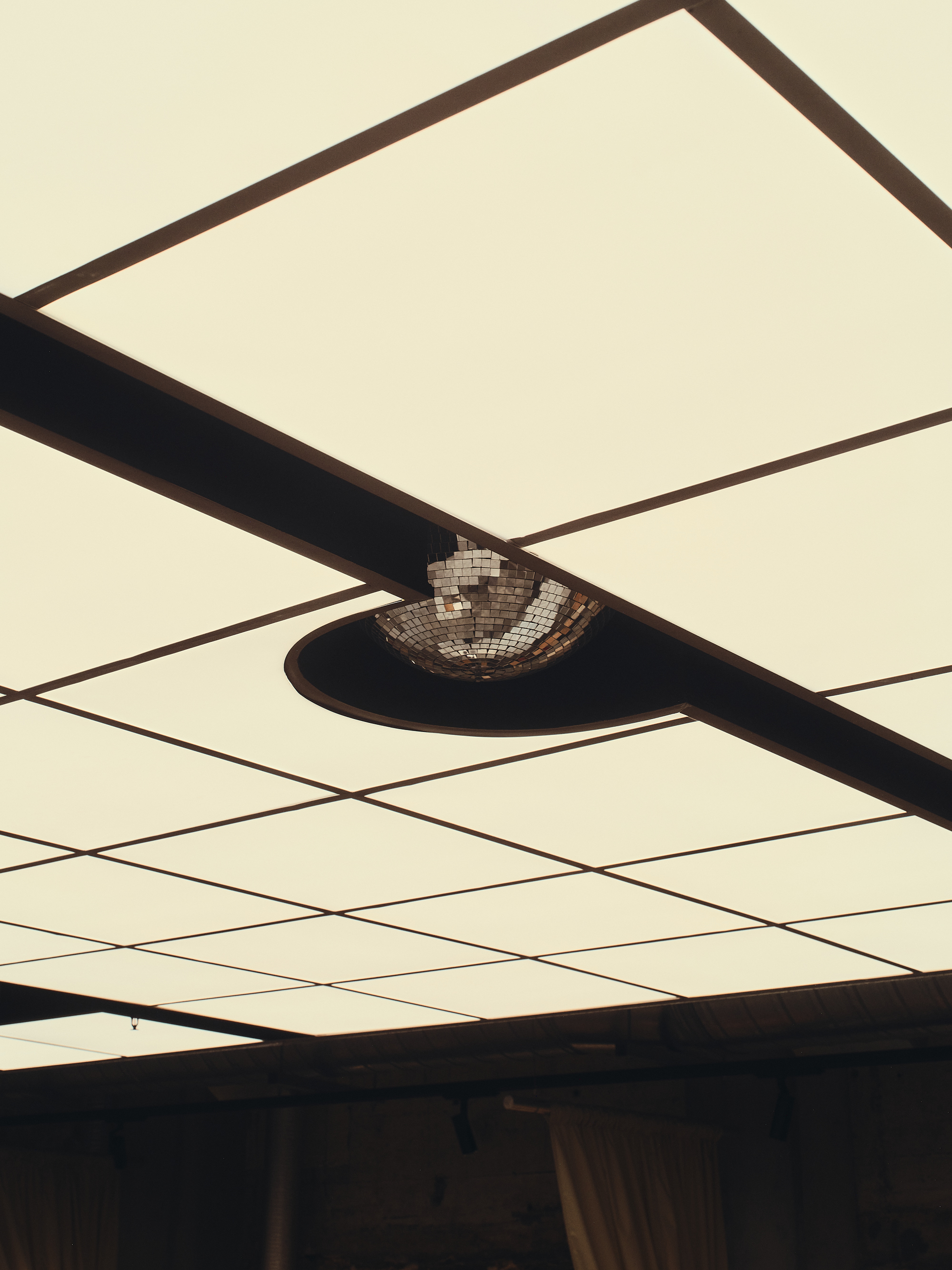
Although Central may seem like a space for formal dining, a few fun design features give the space the capacity to transform from a corporate lunch spot to a vibrant late-night club.
"With a flip of the switch, the disco ball drops from the illuminated ceiling, the DJ lights up the decks above the kitchen, and Central transitions from sleek to electric in seconds," Jared explains, noting how these details pay tribute to Central's previous life as a nighttime music venue.
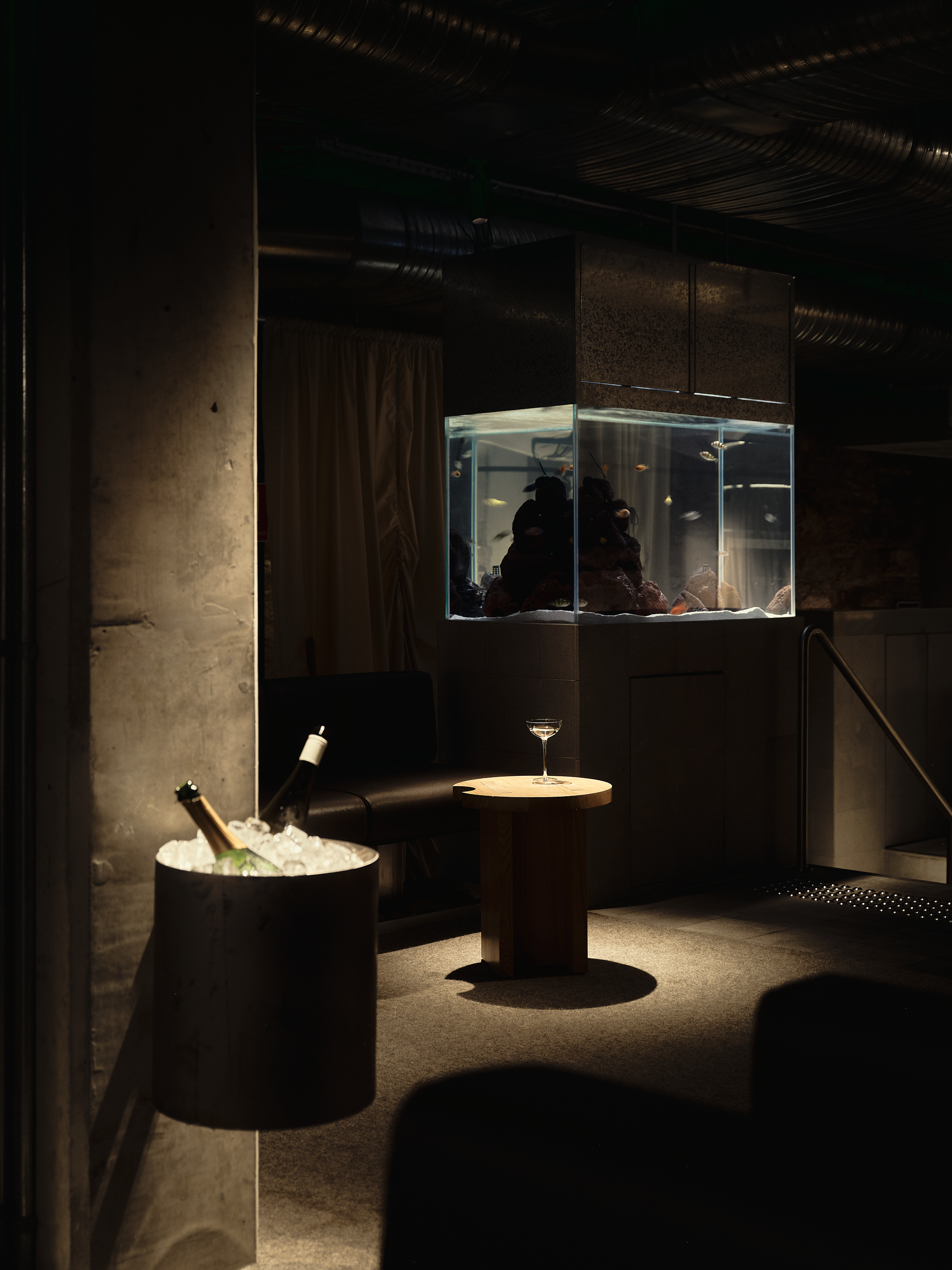
While transforming a dark basement space into a sleek and modern restaurant might seem like a challenge to some, Jared and his team saw the constraints as an opportunity to create something special, different, and truly one-of-a-kind.
From the traces of Hong Kong's history in its kitchen, to remnants of a decades-old jazz bar on the walls, and even the influence of a cult TV show in its lighting scheme, Central's design tells a story, and invites diners to immerse themselves in the restaurant's ever-alluring atmosphere.







