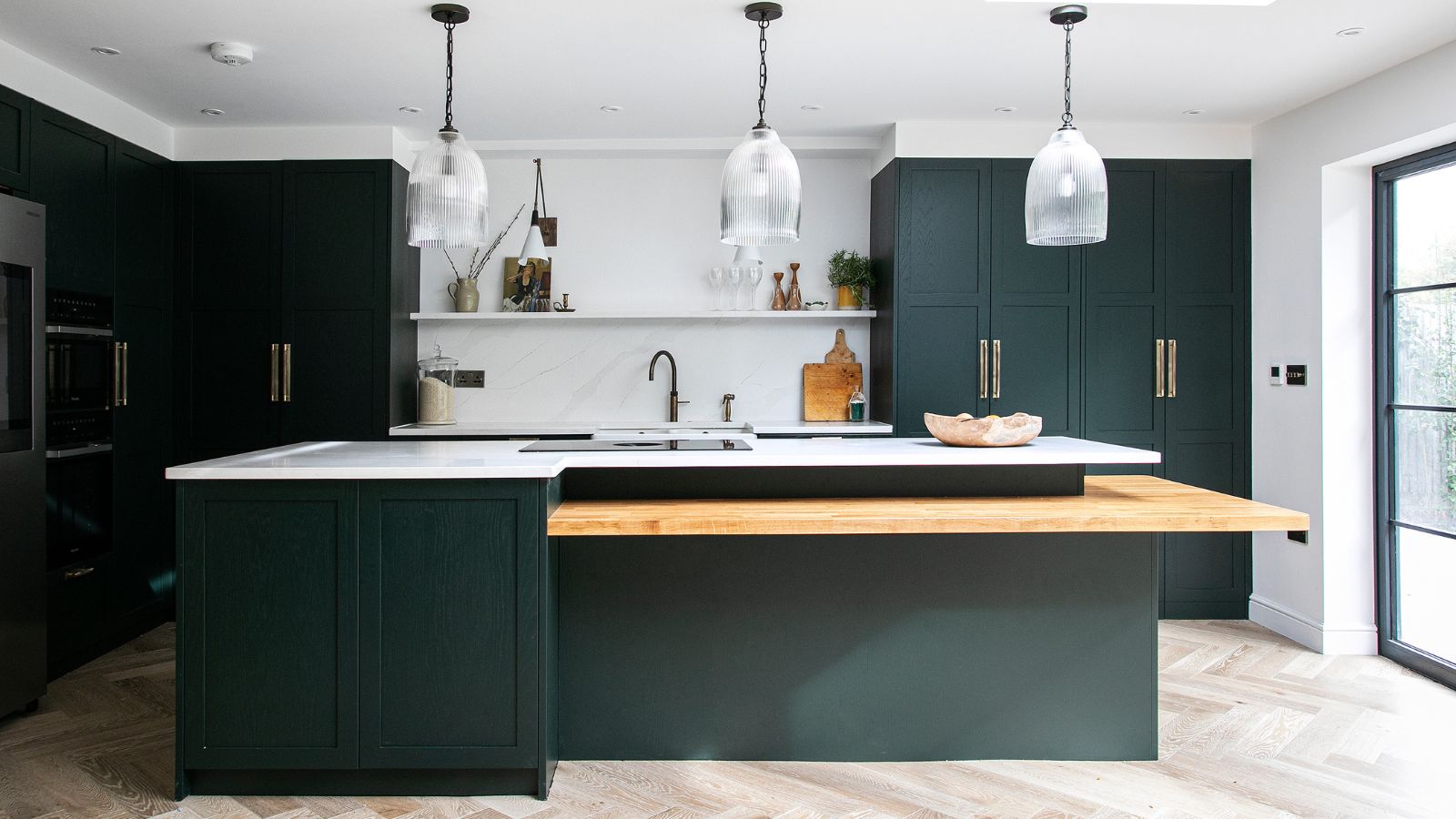
The way you arrange your oven, refrigerator, and sink has always been key to planning your space, but is the kitchen triangle still the go-to layout, or has a new approach become a more convenient way to create an easy-flowing kitchen?
Kitchen layout ideas can really vary depending on the size and style of the space, but the kitchen triangle often becomes a consideration. But as kitchen design evolves, some designers have found new ways to create a functional flow.
So, is the kitchen triangle layout still the go-to for designers? Here, we ask them that very question and discover whether they swear by this classic layout or prefer to take a different approach.
Is the kitchen triangle still the go-to layout?
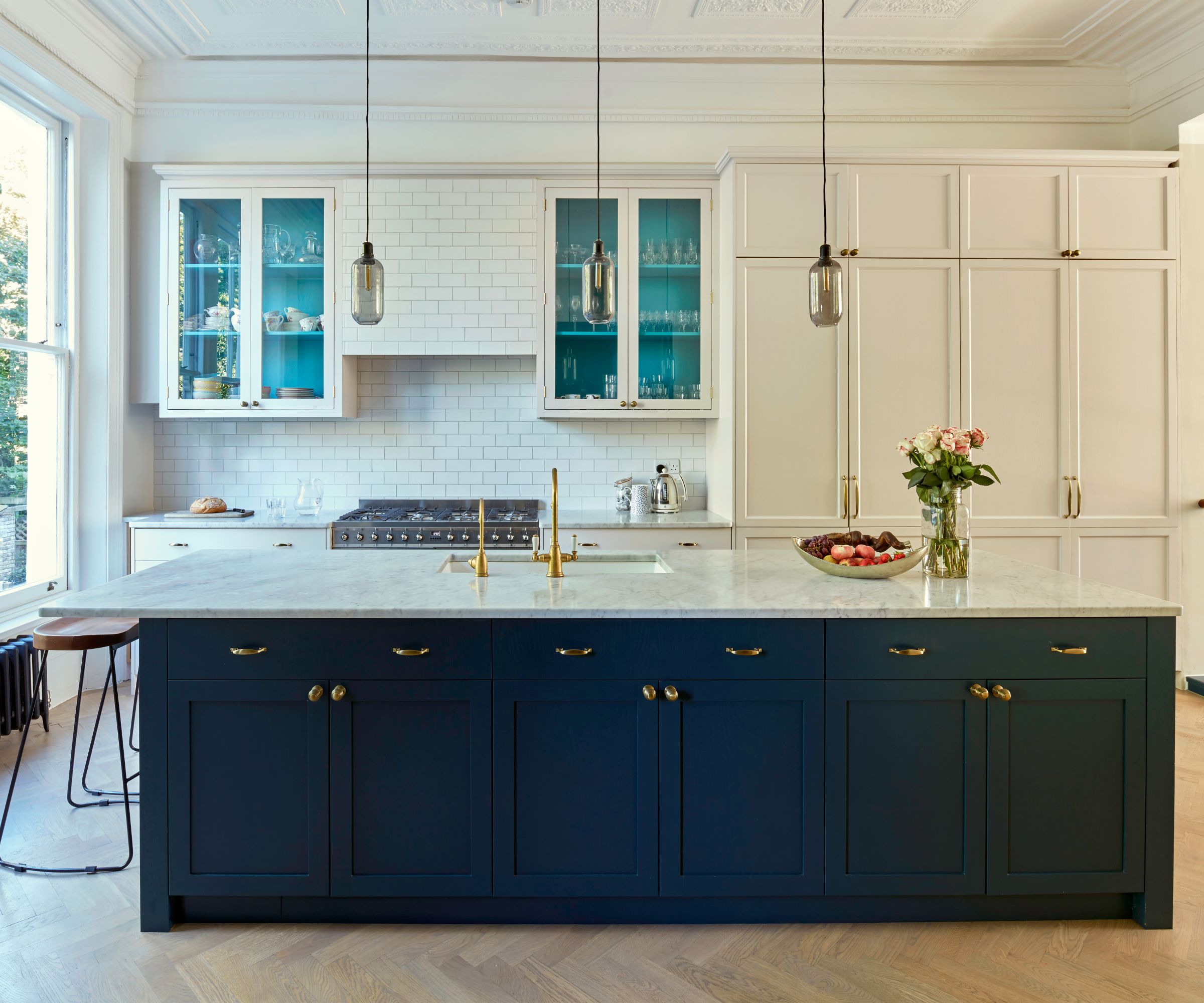
One of the top priorities is to create a functional arrangement in your space, so the kitchen triangle really does make the most sense. Whether you have an island layout, a galley design, or a peninsula kitchen, you'll probably find the triangle is the layout that creates the best flow.
'When designing your kitchen, your designer will consider how you use your space and more often than not will suggest that you incorporate the kitchen triangle into your layout,' says kitchen designer Tom Howley.
'Essentially this means that your hob, sink, and refrigerator will all be located equidistant from each other, optimizing your workspace and meaning everything is at arm’s reach when using the kitchen,' he explains.
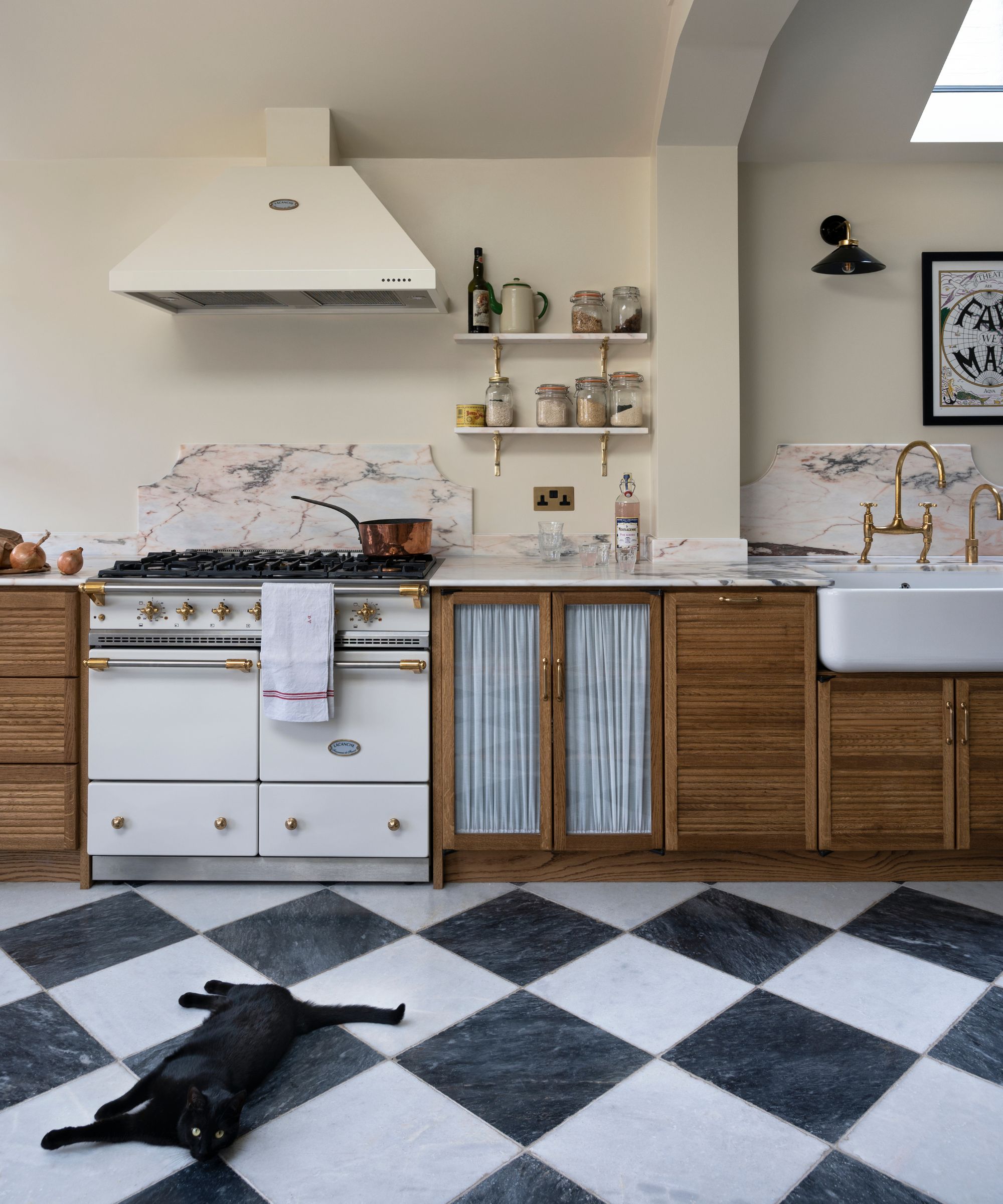
If you are wondering whether or not to opt for a kitchen triangle layout, consider how you use your space. In a family home or if you are an avid cooker, the triangle will be incredibly beneficial.
'The kitchen triangle is highly practical and functional, minimizing movement between the sink, hob, and refrigerator. This layout streamlines meal preparation and cooking, making it ideal for busy households,' says interior designer Lauren Gilberthorpe.
For a lot of designers, the kitchen triangle is still their go-to, but it's become less intentional. Rather than designing a kitchen around the triangle layout, it seems to naturally happen when creating an aesthetic and functional space.
'It is important to pay equal attention to aesthetics and functionality. If you only focus on one of these then your kitchen will not work, therefore such things as triangles and zoning will generally just happen rather than being the main consideration,' says Helen Parker, creative director at deVOL kitchens.
Are there any disadvantages to the kitchen triangle layout?
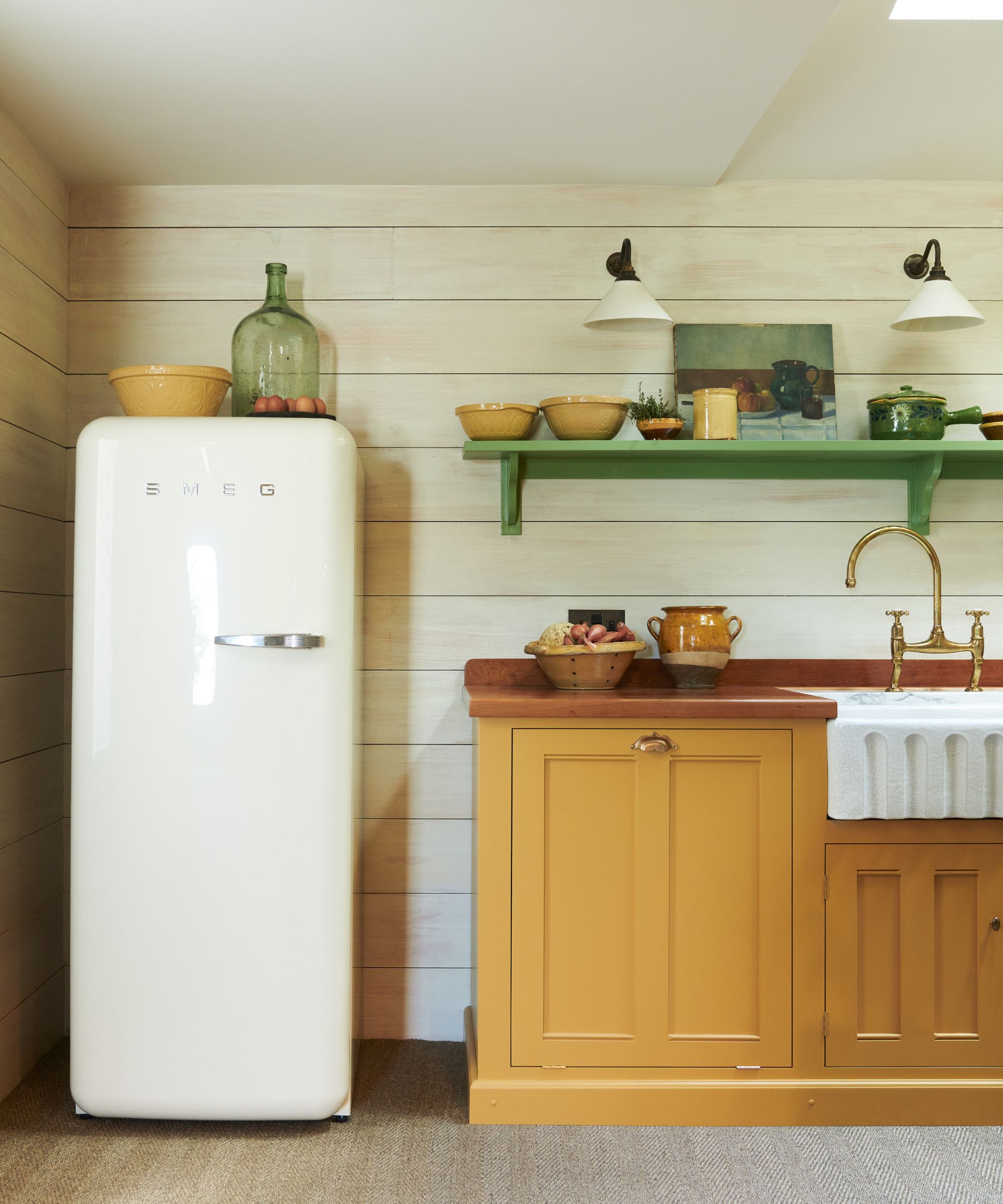
There's no denying that the kitchen triangle is a go-to thanks to its ability to create a consistent flow between appliances, but there are a few designs where the triangle simply doesn't work.
'The kitchen triangle can be limiting as it doesn't always suit open-plan designs or irregularly shaped kitchens. It can also become crowded with multiple users, disrupting workflow. Additionally, it struggles to integrate modern appliances effectively such as coffee makers or air fryers, and in larger kitchens, the distances between points can become impractical,' explains Lauren.
And it's not just open plan kitchens, but in one of the most popular small kitchen layouts, executing the kitchen triangle can also prove tricky. 'Where the kitchen is a galley kitchen, the triangle can not be adhered to, so thought needs to be made as to how the appliances are located within this run,' says Jayne Everett, creative designer at Naked Kitchens.
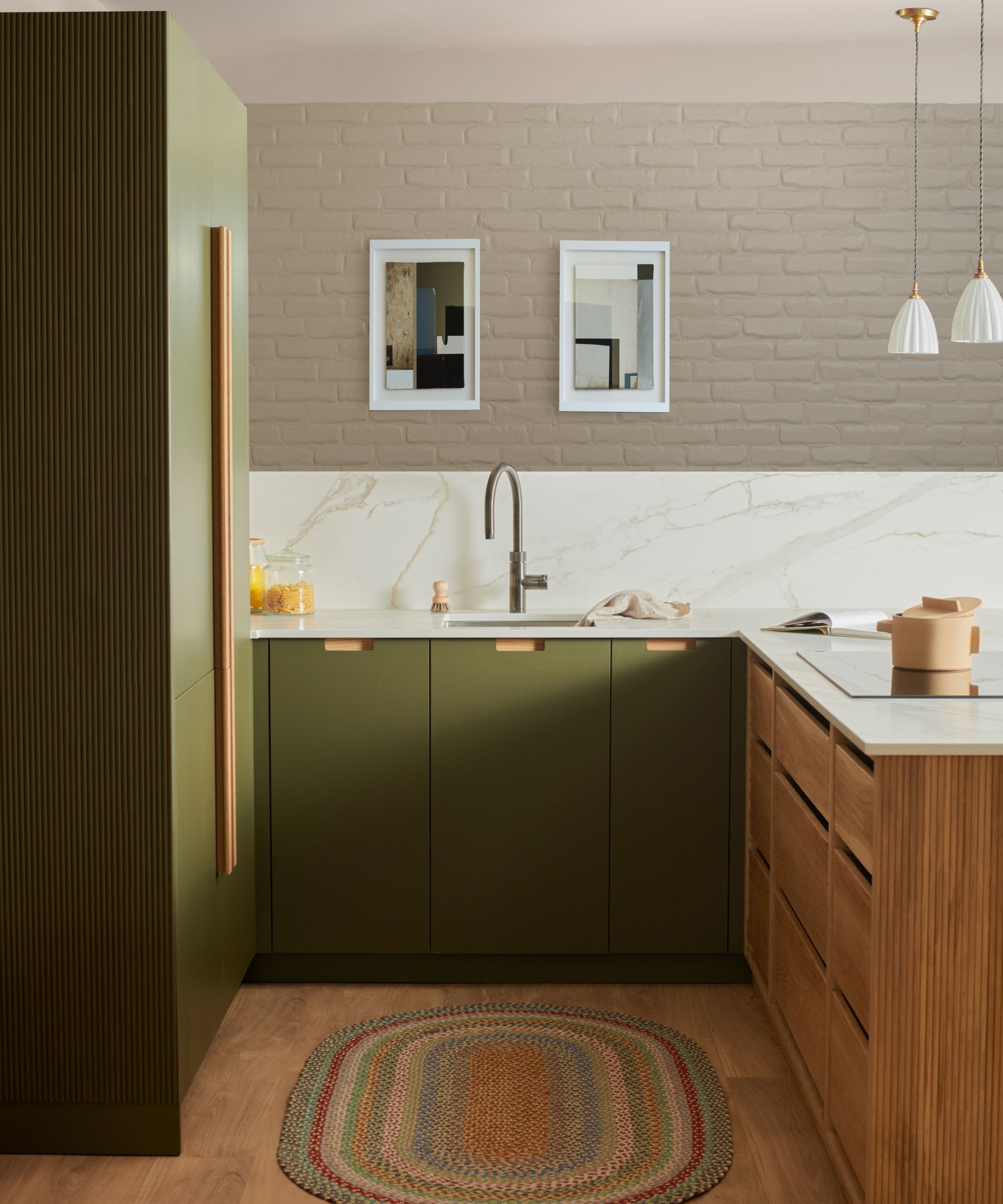
So, the kitchen triangle layout is still a go-to for interior designers, but the key takeaway here is that you shouldn't force it if it simply doesn't work in your space. A successful kitchen design is one that balances function and aesthetics and it's tailored to your lifestyle.
The kitchen triangle layout continues to be considered a timeless and effective way to design your scheme, permitting it suits your space. If the triangle layout works well in your kitchen, then great. But if it doesn't, there's probably an alternative layout that will be more effective.







