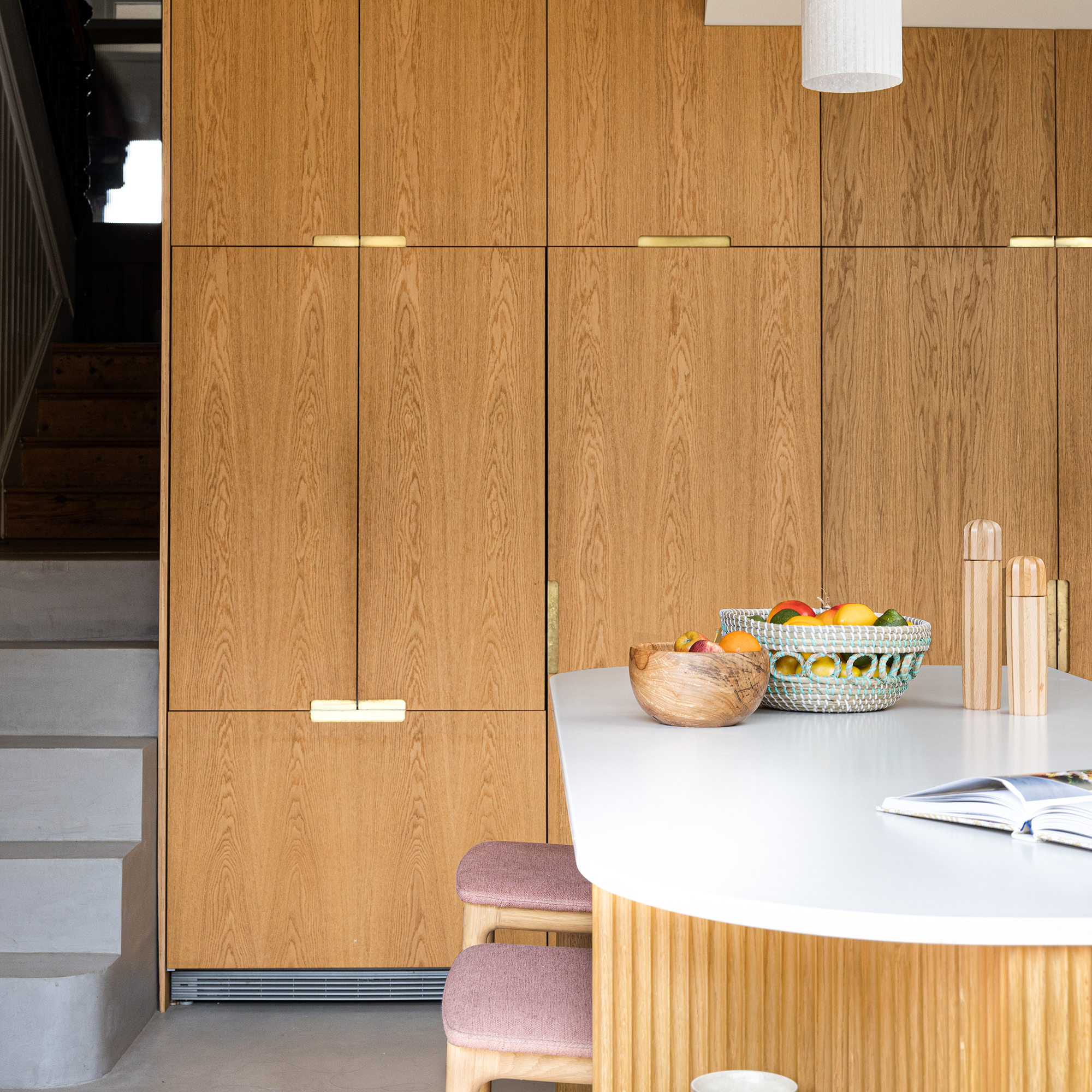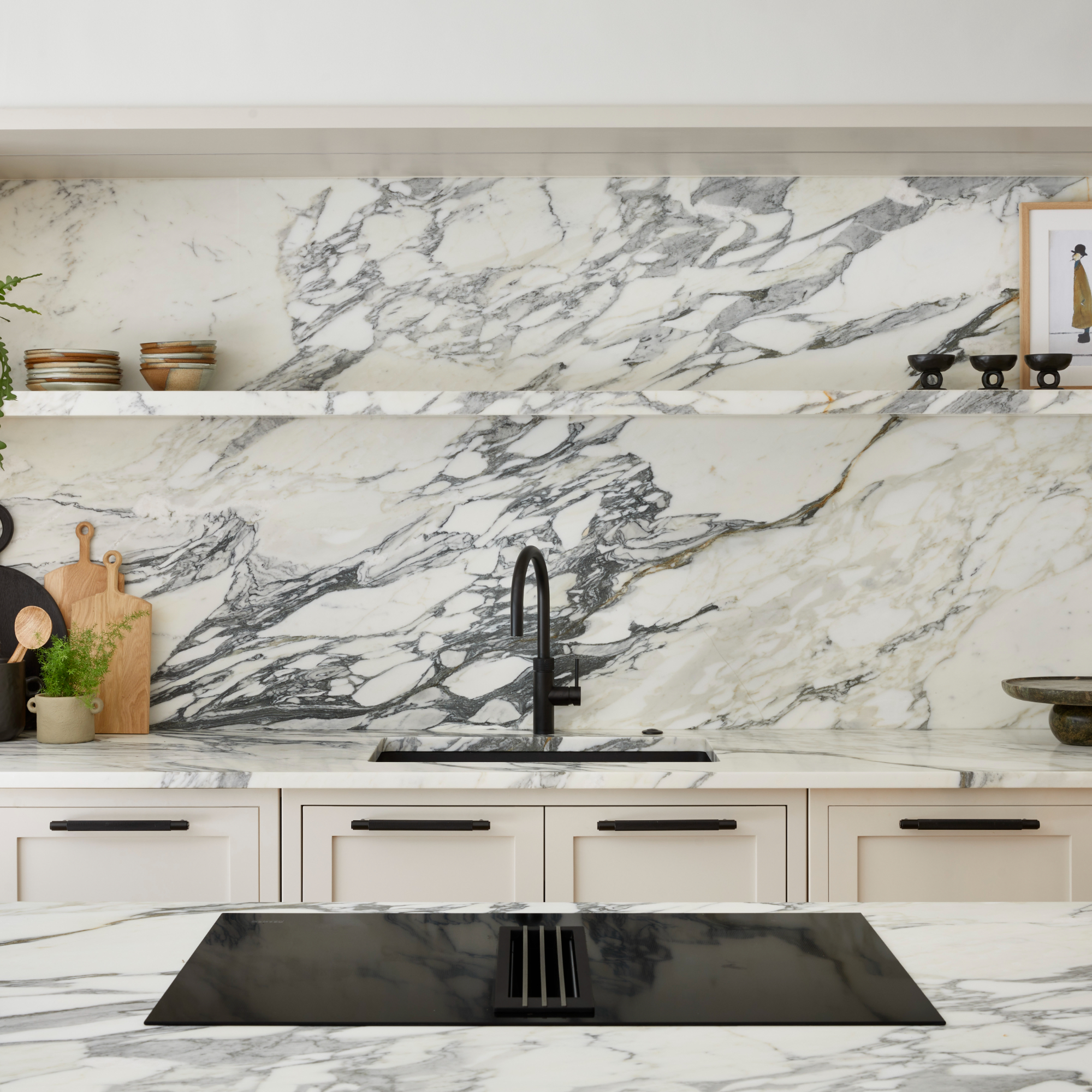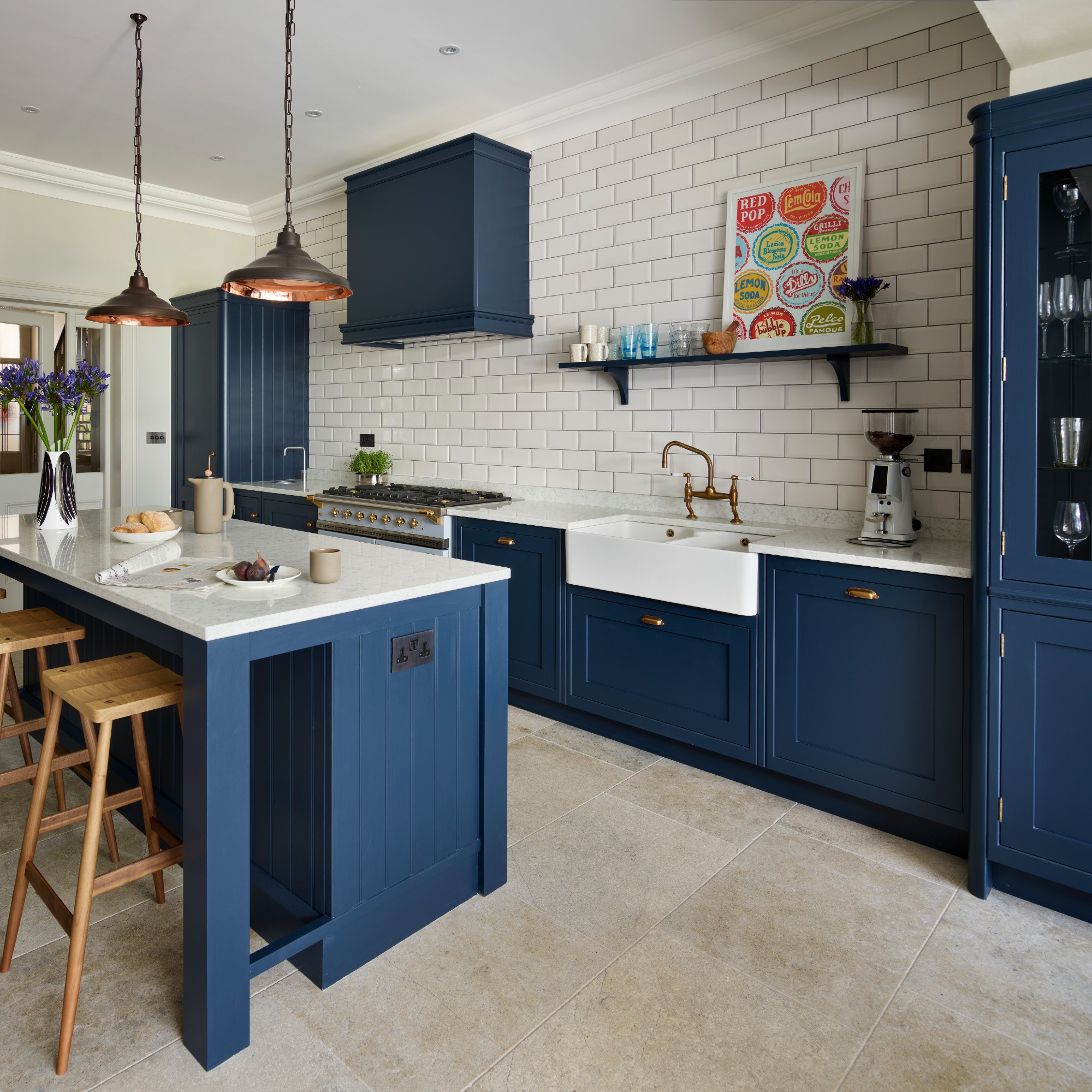
Minimalist kitchens are no new thing, but invisible kitchen ideas are the latest design trend for disguising the look of as much kitchenware as possible to create a sleek look. Invisible kitchens toe the line between discrete solutions to keep as much as possible tucked away, while also considering texture, colour and style.
Let's face it, no one wants a cluttered kitchen or a characterless design. Function is at the heart of every kitchen idea and these tips on how to keep the less aesthetic features hidden away will ensure the concentration lands on the on-trend design elements you want to show off.
What is an invisible kitchen?
'The trend for ‘hidden kitchens’ has been growing in popularity amongst homeowners and can be achieved in a few simple ways. For example, handle-free cabinets can offer a sleek and contemporary kitchen design by avoiding protruding handles or knobs,' explains Ashleigh Hanwell, senior designer at Second Nature.
Keeping a kitchen clutter-free is vital to ensuring you can actually use it, and doing so is a stress-free experience - especially in a small kitchen where space comes at a premium. So it's no wonder that the pared-back, invisible look is trending.
Invisible kitchen ideas
1. Stick to slab doors

The biggest way to reduce visual clutter in a kitchen is to stick to slab doors. While we love the classic look of Shaker kitchen ideas, the beaded front is the opposite of a hidden look. Instead, keeping the overall design as pared-back as possible with unfussy fronts will let a kitchen sink into the background.
Wondering whether slab kitchens are still on trend? You might want to steer away from shiny gloss, but opting for a two-tone look or textured cupboard doors will add plenty of dimension.
Dave Young, founder of HUSK Kitchens adds, 'To add to the minimalist clean look, handleless or recessed handles provide a smooth clean finish that allows cabinets to blend seamlessly into the background.'
2. Hide appliances

Appliance garages boomed in popularity this year thanks to their ability to disguise all of the messy daily essentials that you don't want cluttering up a worktop, making them an ideal addition to an invisible kitchen.
'We are seeing more and more clients who want to hide their appliances, not necessarily because they want a minimalist look but, because they want the materials and design of their kitchen to really take centre stage,' says Dave.
'Features such as integrated lighting, plenty of sockets and slide and hide doors make modern cupboard systems very user-friendly and mean that you have easy access to everything you need whilst you cook but all the clutter is concealed in an instant when you have finished.'
3. Create banks of storage

Large amounts of cabinetry might seem like the antithesis of keeping a kitchen invisible, but opting for an abundance of kitchen storage ideas will help create an all-encompassing look that is easy on the eye.
'One of the easiest ways to achieve this look is to install large floor-to-ceiling cupboards that can conceal all your kitchenware and electrical goods,' Dave recommends. 'By taking the cupboards right up to the ceiling you can emphasise the height of the room and you are utilising every inch of space. We love to make the cupboards in a contrasting material, such as dark wood, to make a feature of them and add some drama.'
He adds, 'If you don’t have room for a bank of cupboards, a single pantry cupboard will conceal a large number of appliances and kitchenware.'
4. Go for flush-fitting appliances

Appliances can be quite visually intrusive, especially if the metallic finish stands out against your kitchen cabinets. To make a design as streamlined as possible, opt for a flush-fitting hob and under-mount sink to keep worktop and cabinetry lines neat.
Induction hobs will allow you to use the surface for practical purposes while it's off, so you don't have to sacrifice the space either.
5. Blend in a backsplash

You might still want to create a statement in your kitchen, but if you're aiming to keep your space invisible and avoid clutter, a swathe of stone with a beautiful vein will achieve a bespoke look.
Extending the material used as a kitchen worktop idea will help the eye to glide over the run of the surface so that it feels expansive and premium. Continuing the stone up the wall and onto an invisible shelf will take the look one step further.
6. Keep islands clean

Open-plan kitchen ideas will create a homely hub where all the family gather to catch up and dine, but this also means it can become a dumping ground of stuff. Eliminating the amount of clutter and keeping the centre of the room tidy will help you achieve an invisible kitchen look.
Clever design tricks such as creating a waterfall worktop will also add to the amount of uninterrupted lines, making the space look sleek.
7. Tuck sockets out of sight

The key is in the detail when it comes to making your kitchen as sleek and hidden as possible. Small features, like plug sockets, are essential to a well-functioning cooking space but they're often not things you want on show.
Being clever with where you position plug sockets will ensure the surfaces and cabinetry are kept as clear as can be. Ashleigh Hanwell, senior designer at Second Nature, recommends, 'You could try installing plug sockets underneath worktops and cabinets, which keeps them easily accessible, whilst minimising their visual impact.'
FAQs
How to hide appliances in a kitchen
'We’re increasingly asked by clients to create hidden parts of their kitchen to keep appliances tucked out of the way and create a streamlined finish,' says Melissa Klink, creative director at Harvey Jones. 'This is a particular consideration when designing open-plan kitchens as the space can begin to feel quite cluttered.'
Factoring in all important storage is an essential factor in keeping appliances away from a worktop - instead 'design features like a breakfast dresser or pantry larder enable you to close the doors on appliances, groceries and crockery, while keeping them within easy reach,' Melissa adds.
You have to factor this into the design process though, otherwise your storage won't have the right measurements to house all of the appliances you need.
Melissa continues, 'When designing a hidden kitchen it’s critical to consider the requirements of the appliances, material selection and appropriate ventilation. We’re also seeing a growing trend for walk-in pantries and utility rooms. These rooms keep the more functional elements of the kitchen hidden away, while the kitchen itself becomes a hub for socialising.'







