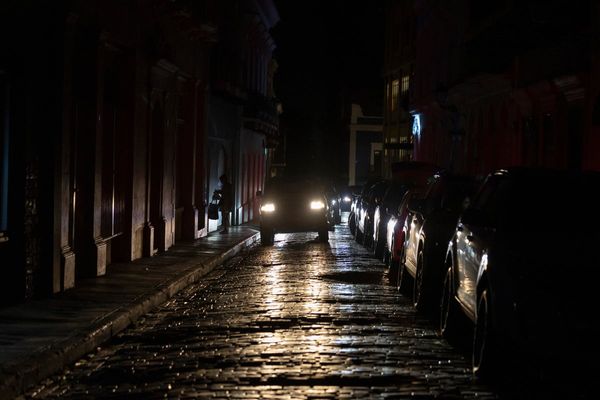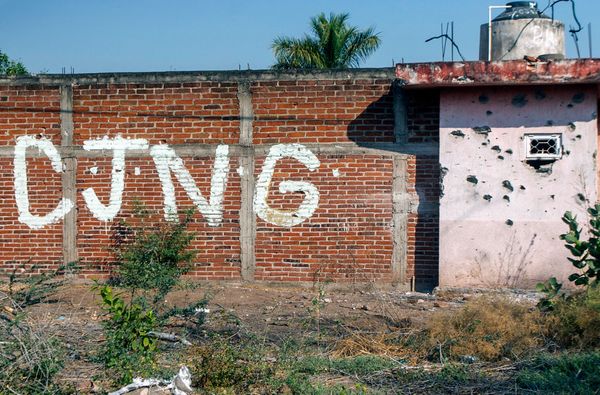Architect Dan Meis has lifted the lid on the thinking behind the logo for Everton’s new stadium and why he hopes that it will make it an iconic building.
Over six years have passed since Meis joined Everton club officials including owner Farhad Moshiri, chairman Bill Kenwright and chief executive Denise Barrett-Baxendale for a tour of two proposed stadium sites at Bramley-Moore Dock and Stonebridge Cross in Croxteth on October 14, 2016.
Even back then it was obvious that the majority of Evertonians – having had both the prospect of King’s Dock dangled under their noses and then the threat of heading outside the city boundaries to Kirkby in the 2000s – were determined to move to the banks of the ‘royal blue’ Mersey and just three weeks later, Moshiri declared that having “taken soundings from fans, in our mind, we know where we want to go. We are committed.”
EXCLUSIVE: Everton hero loved Goodison Park but his greatest moment ended up meaning nothing
Now, 16 months after the club and contractors Laing O’Rourke first came on site, the skeleton of what clearly resembles a football stadium – and a magnificent one at that, unparalleled on these shores – has already taken shape before our eyes to enrich an already world-famous waterside cityscape with Dipesh Patel, Principal of its technical architects BDP Pattern, hailing it as Liverpool’s “Fourth Grace.” Following the internal fit out starting this month, the project also reached a new milestone as the build became a building.
The £500million scheme is the largest single-site private sector development in the country and once complete in the 2024/25 season, it is estimated it will generate a £1.3billion boost to the economy, and create tens of thousands of jobs and attract 1.4m visitors to the city annually, with Everton’s Chief Stadium Development Officer Coling Chong admitting the club are “building one of the most complex projects in one of the most difficult locations”. But Meis’ creative talents enable him to capture the essence of that with just a few strokes of his pen. When speaking to this correspondent at the Bramley-Moore pub, across the road from the stadium back in August, he explained how the whole look of what will become the Blues’ new home came about.
He said: “There were some ideas in there which I think were interesting to the board but the chairman in particular reacted to one sketch that was about the idea of the wave and the roll of the water over the dock and that idea was a very rough little sketch on a napkin that then got developed into what we see.”
That embryonic concept for the 52,888 capacity venue has since evolved to become the official logo for Everton Stadium and Meis, who back in 2019 was already proclaiming how he wanted the stadium to look like it “grew from the docks”, explains how he hopes recognition of such simplicity will make Goodison Park’s successor with steep stands and an intimate feel both iconic and the ideal fit for the club.
He told the ECHO: “I tend not to do things that don’t make sense. If you do a really crazy shape and that shape is taking up a place for seats and making them further away from the pitch, you’re not really making it a better place to play football so there are some basic rules that I can work within.
“Something that the fans really cared about here was that it’s not a bowl. We use the word bowl as a term in architecture as a seating bowl but the fans were worried that it was a round shape, like what West Ham have had to deal with, but we knew here the stands were going to be parallel to the pitch.
“From pretty early on we were working with engineers, saying, ‘we’d like a roof that floats over, how do we do that, and what’s the most-efficient way?’”
Meis added: “We start with the pitch and I did one sketch, that was one of the early sketches we did with the fans, that shows a pitch, a simple rectangular bowl, then the walls and the roof and in some ways for me, that’s how it goes from the very simple to the complex. The idea is pretty easy to explain.
“People often use the word ‘iconic’ and I explain to clients, for me iconic is that I can draw two or three lines and you know what it is – this is the Eiffel Tower or this is the Sydney Opera House – with Everton I can do that, you draw the box and the wave and you recognise it. Trying to keep that sketch very simple from the beginning allows engineers to layer in the complexity.”
READ NEXT
- Everton star who drove a Rolls Royce to training told he was at 'wrong club' after x-rated hot tub incident
-
Everton's forgotten Dubai match as man supporters 'loved to hate' came back to haunt them
-
Ben Godfrey sets Everton first-team target after 'hardest period of career'
-
Everton 'set to make' Jarrad Branthwaite decision amid Jose Mourinho 'interest'
-
Big Everton issue that Farhad Moshiri and fan groups can agree on as ownership question remains







