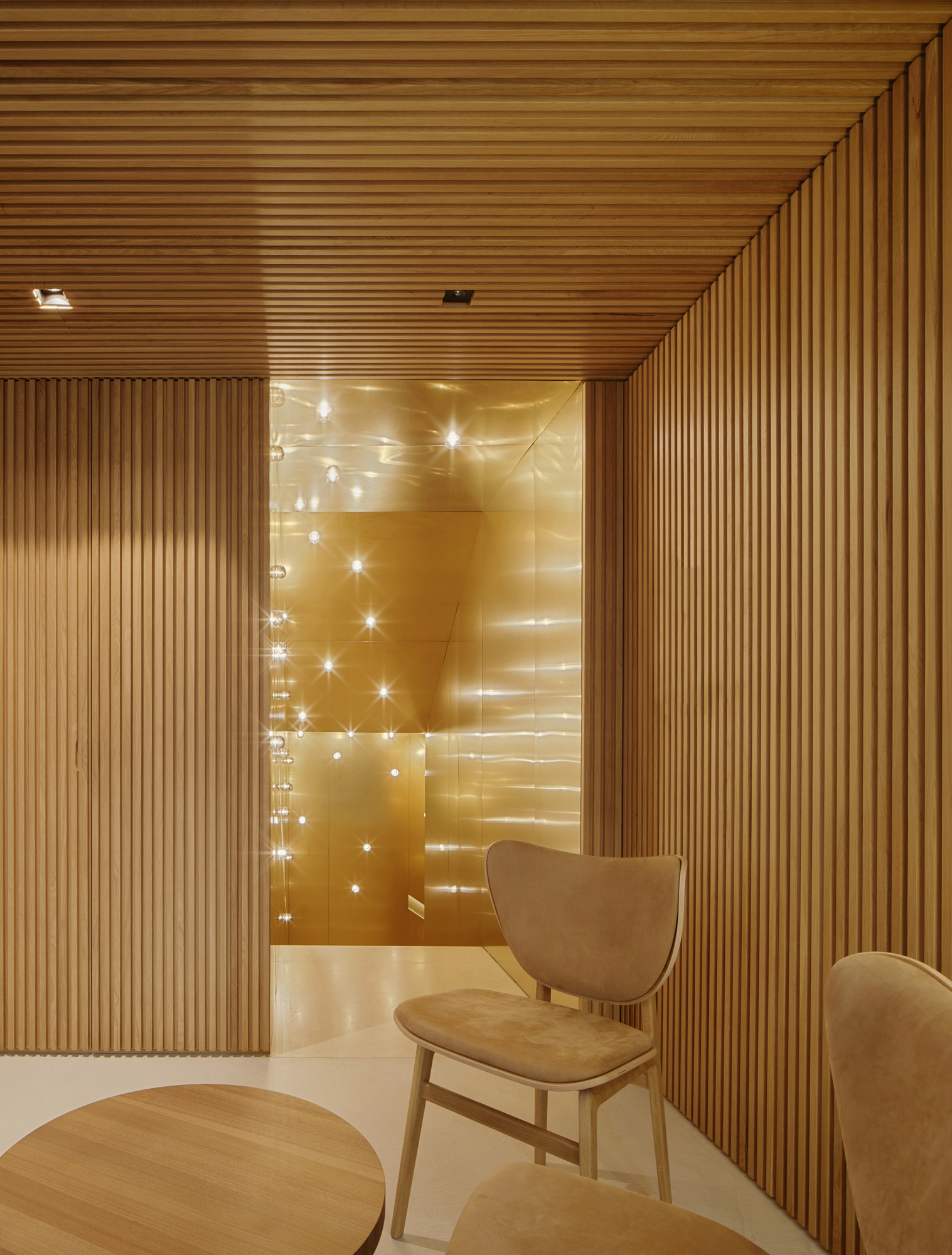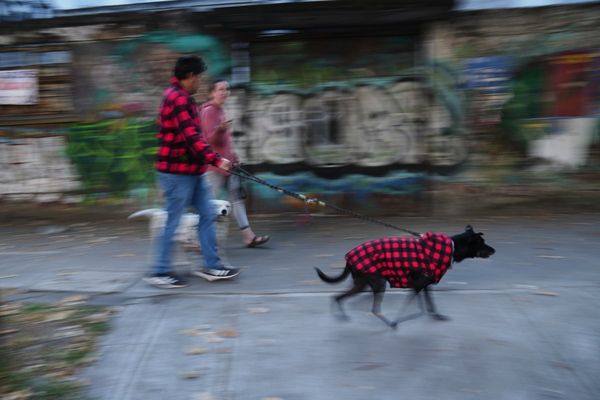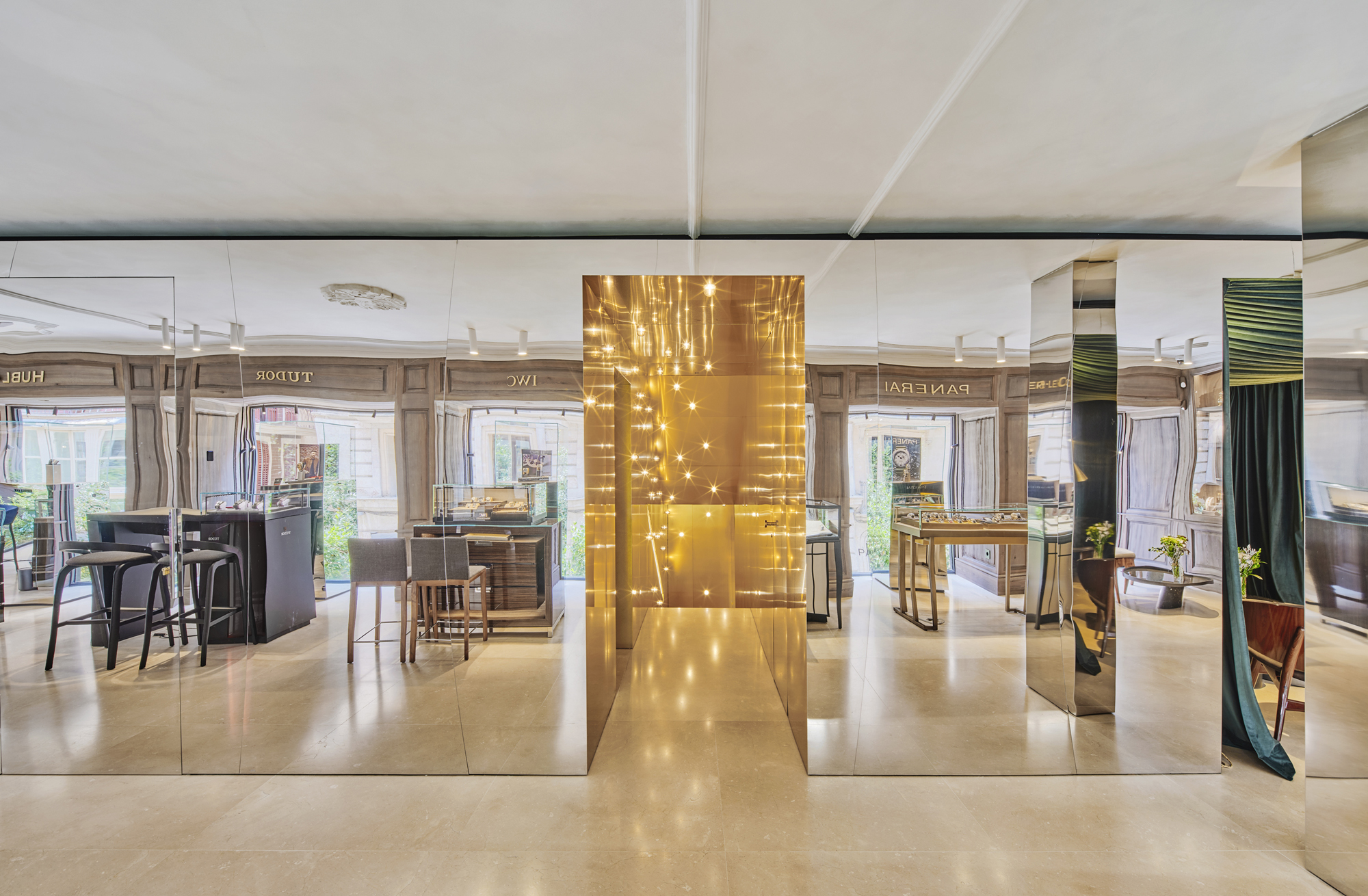
Relojeria Alemana's home in Palma is one of Mallorca's oldest luxury craft staples, housing the watch boutique business since it was established in 1879. Fast forward almost a century and a half, and the company was after a refresh of its beloved Spanish island headquarters and called upon locally-based architects OHLAB for help. This renovation would add a distinctly playful, 21st-century twist to its popular historical base, which was originally located on the ground level of its period building but was about to expand and take over the entire property; enter, Edificio RA, Relojeria Alemana's revamped Palma home.
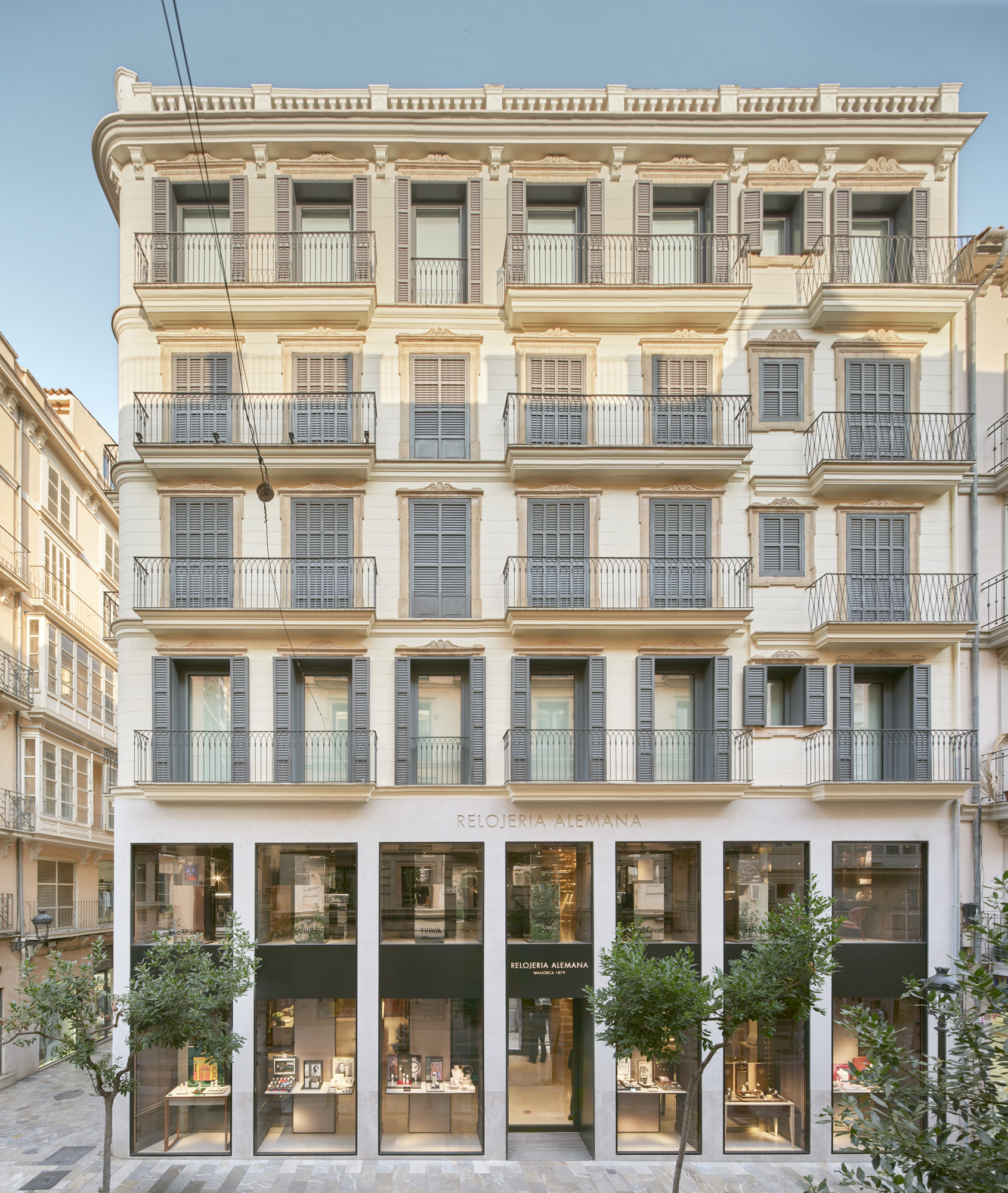
Tour Relojeria Alemana's HQ redesign by OHLAB
Generous in size, Edificio RA is a seven-story, 19th-century building, spanning a total of 900 sq m. It now includes a 700 sq m multi-brand store, two dedicated Rolex and Patek Philippe boutiques, a specialised watch repair workshop, workspace, storage, and a showroom with its own terrace.
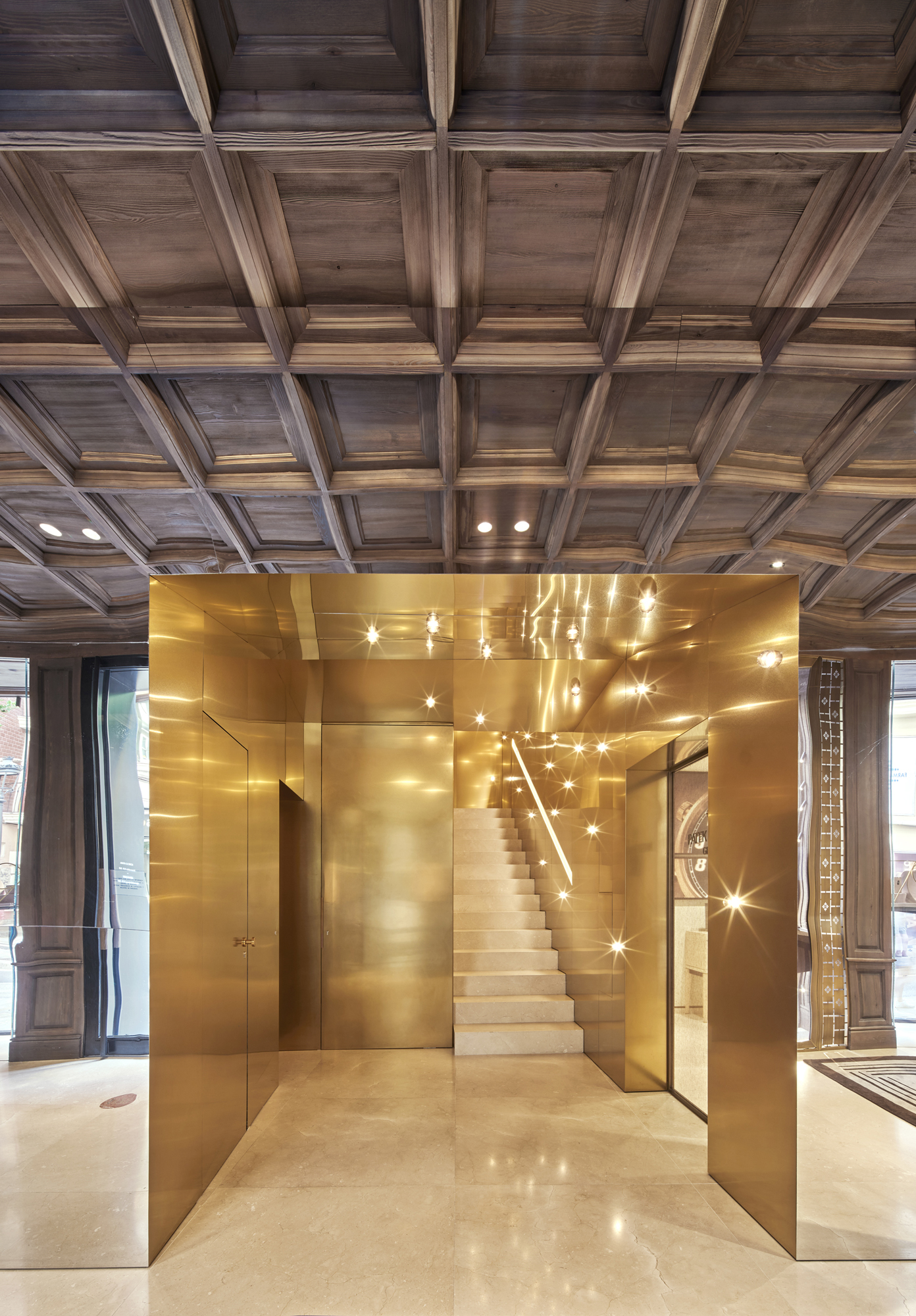
The architects centred their architectural solution on the concept of 'dynamic materiality.' Different sections are punctuated by dramatic spatial gestures which highlight the various areas' identity, adding a sculptural and luxurious feel to the whole.
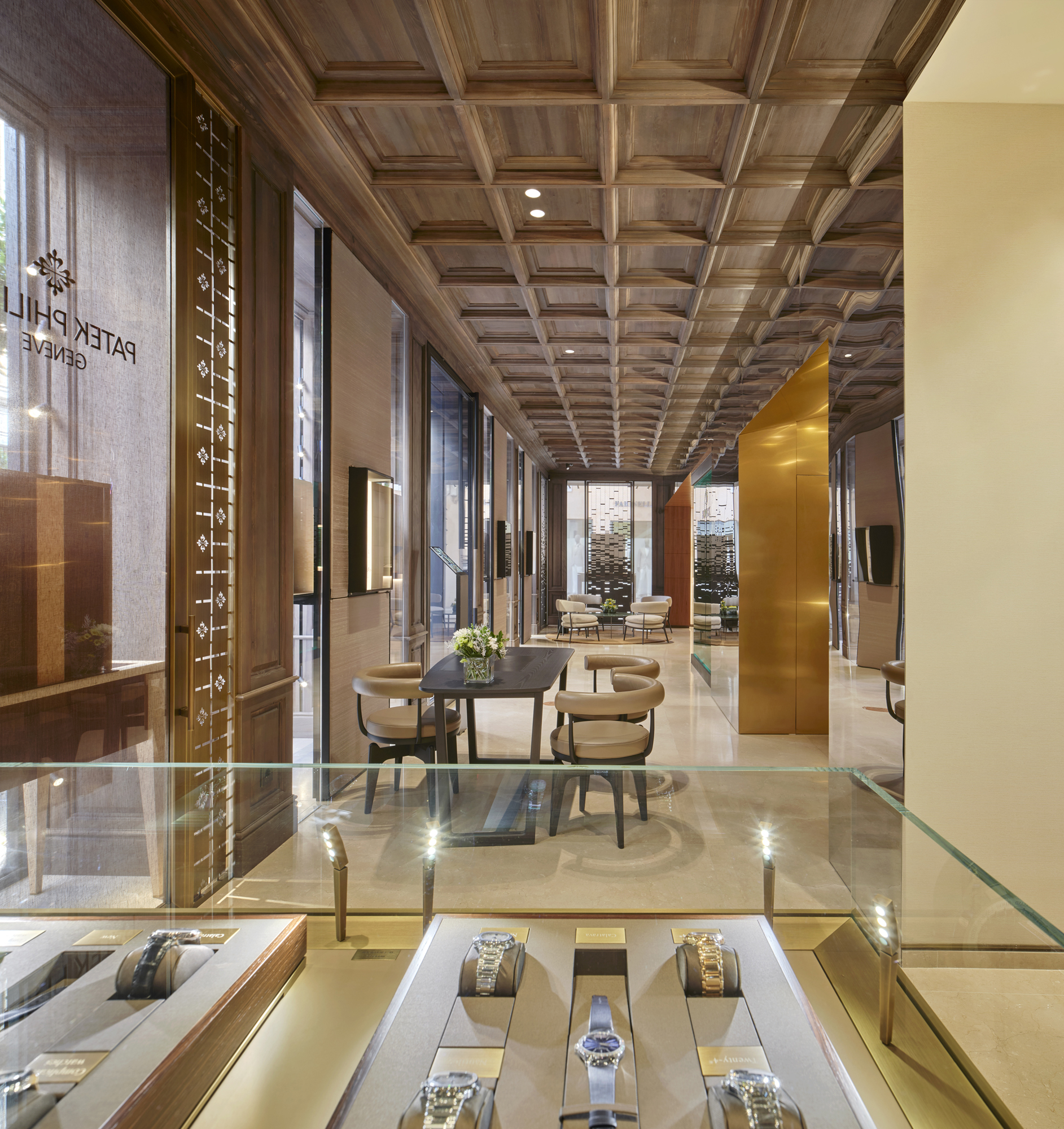
There is a golden staircase, clad in steel and adorned with a light installation; a lounge area with a minibar surrounded by velvet curtains; and a suede-wrapped preowned watch section. The feeling throughout nods to understated luxury, with a distinctly 21st-century atmosphere.
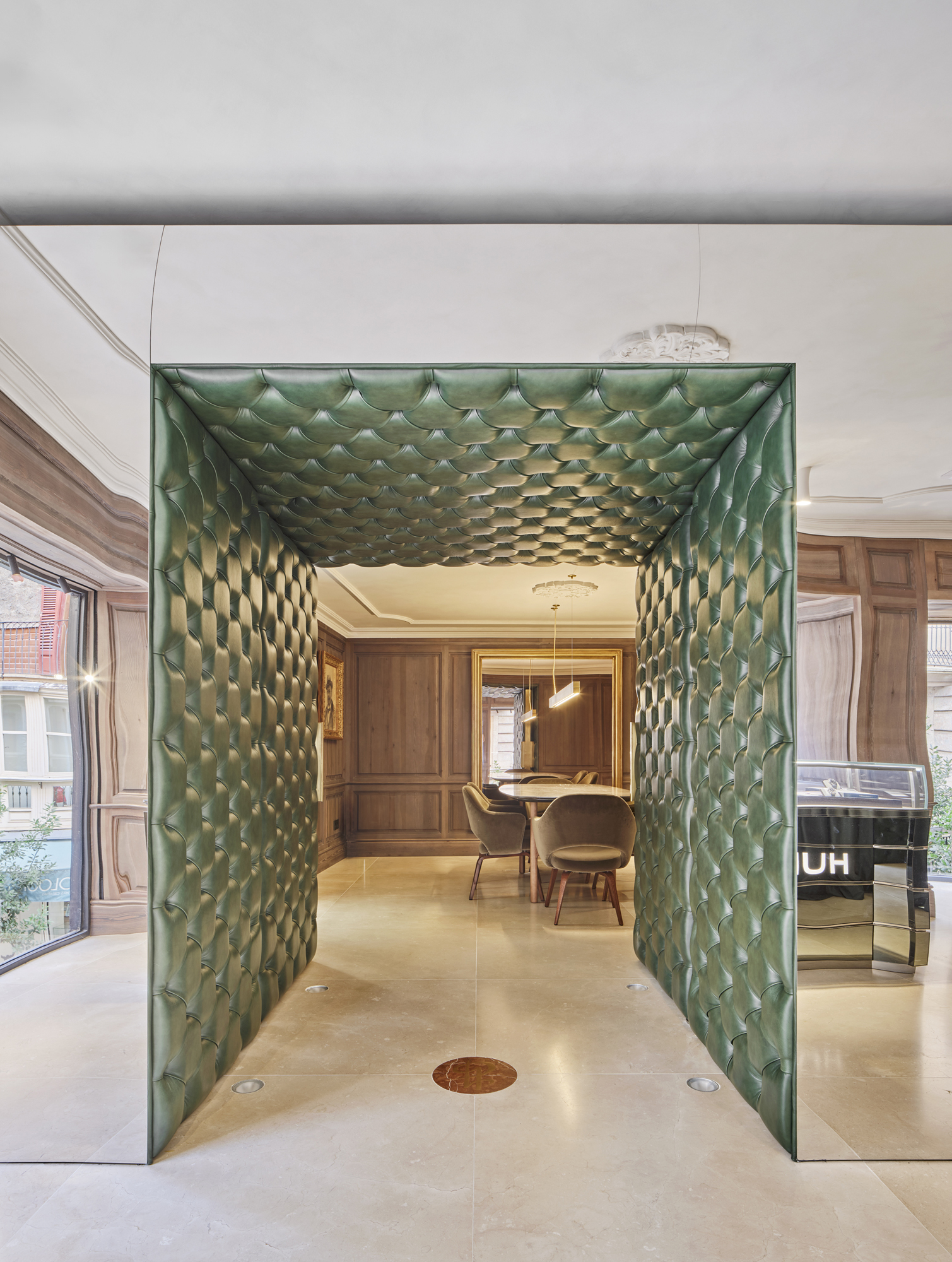
At the same time, period features across the structure were lovingly maintained - such as the wooden coffered or plaster ceilings with rosettes, brass finishes, and stone floors.
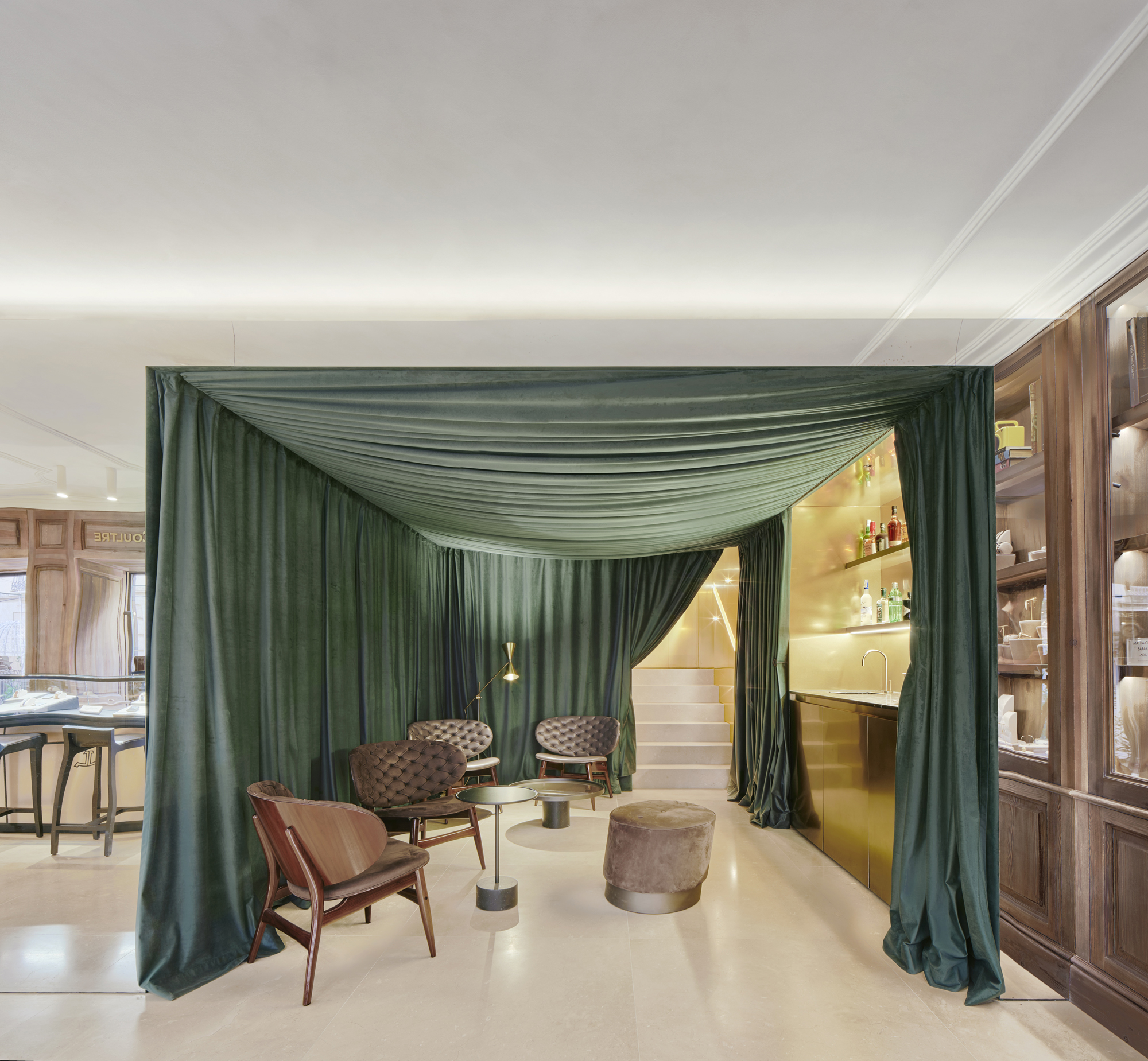
'The proposal stands as a paradigm that delves into the conceptual sphere of luxury. The spaces defined by this perspective are not just physical locations but are modulated by a play of makeup and appearances, where reality blurs and perceptions are subtly altered,' the architects write.
