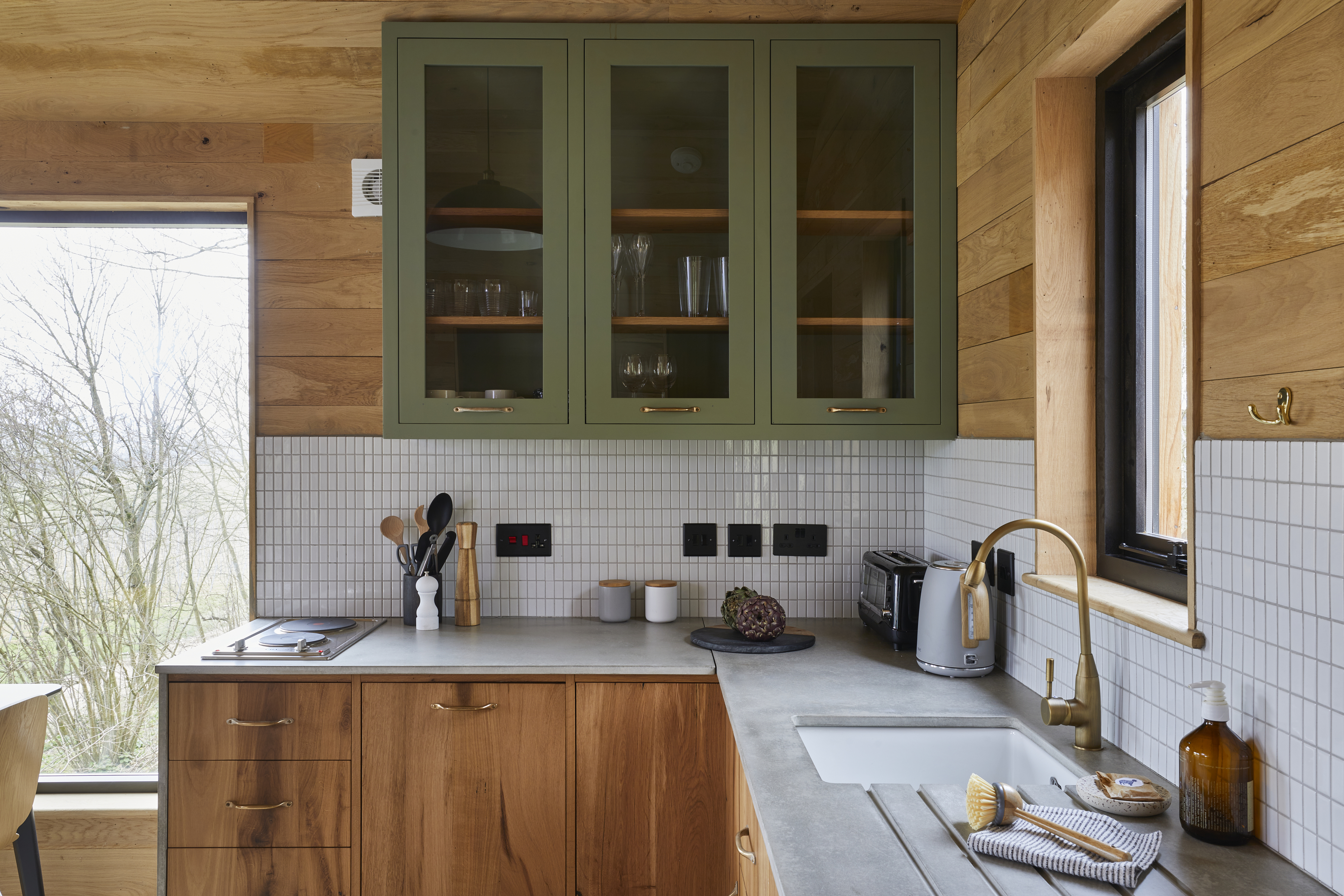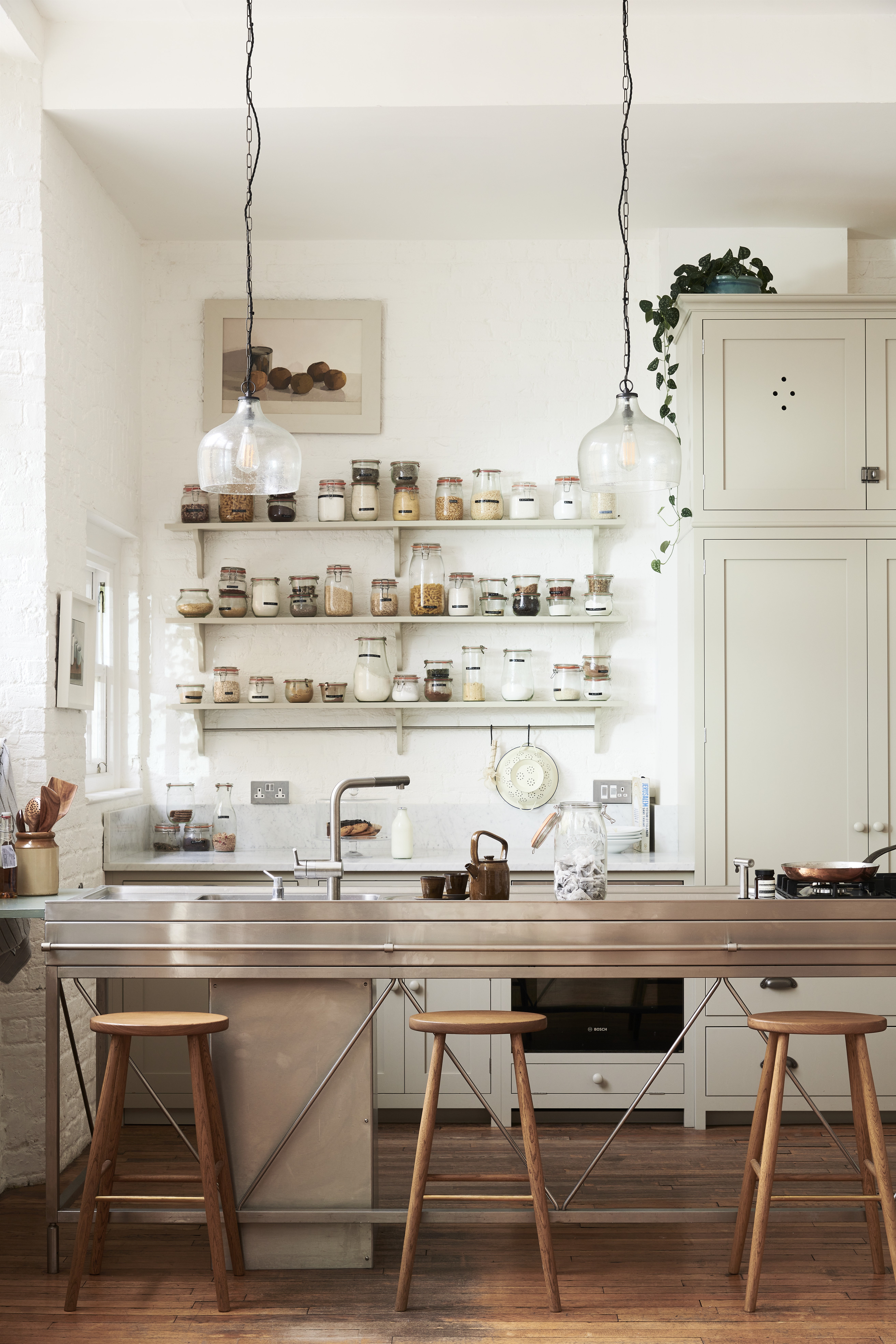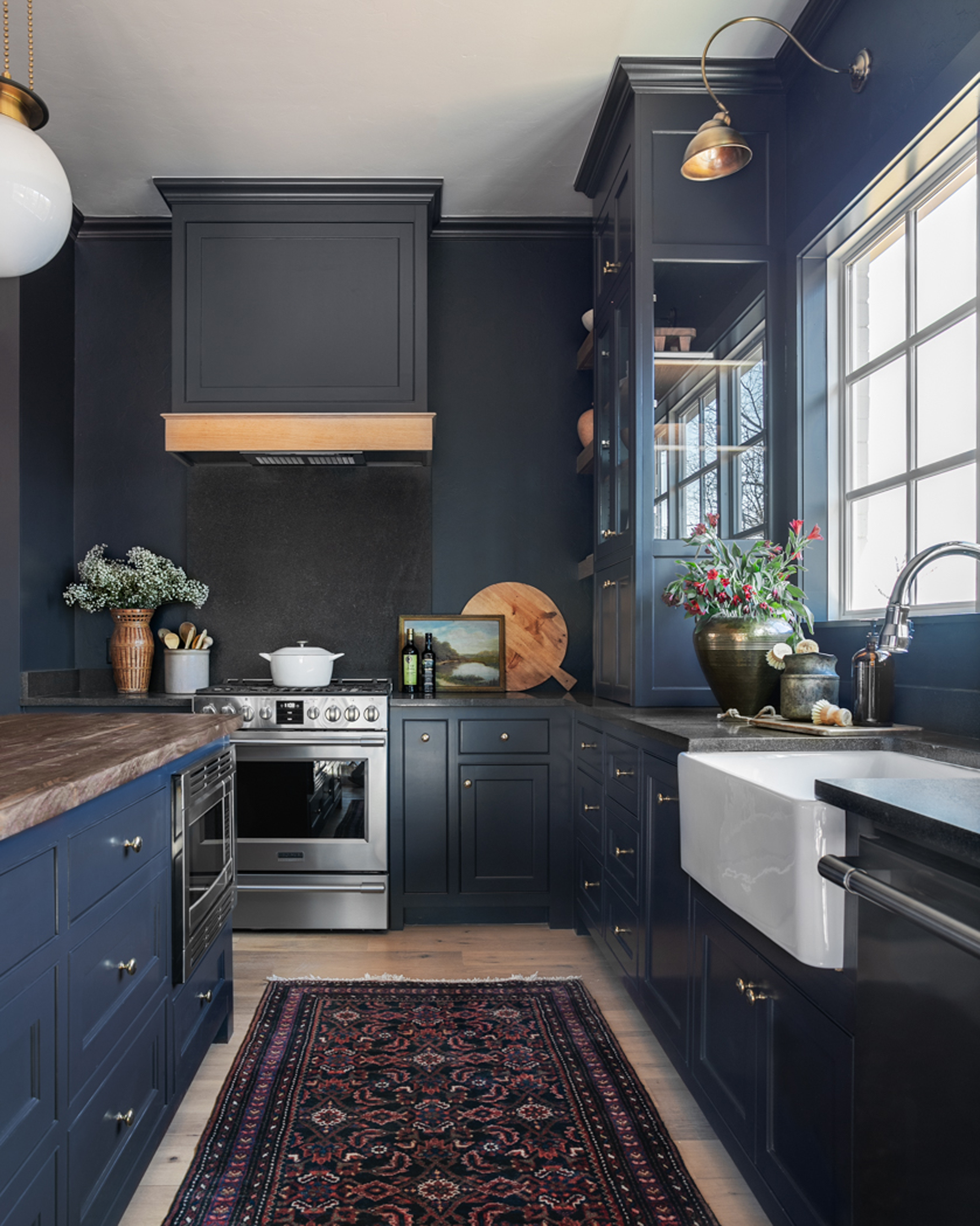
There are many reasons to love my small kitchen. Compressed into just 35 square feet of space, I can tend to my oven, use the microwave, and fill a glass of water all without moving a single step. Convenient though that may be, sometimes we all crave more room to comfortably prepare our meals, and when tiny kitchens are in question, space-saving solutions should be a top priority.
Having recently completed my first-ever kitchen renovation, my small kitchen is far more functional than it once was. The clever pull-out spice rack has offered versatile storage where a clunky cabinet would fail, and the plate rack wall shelf makes it so much easier to serve up dinner than the teetering tower of dishes I was dealing with before. That being said, there are still plenty of areas where I wish I'd compromised to gain some extra space instead of prioritizing a beautiful - yet, at times, impractical - aesthetic.
Now I've had a month to get familiar with the new space, a few cracks are starting to emerge (not literal ones, I hasten to add). In hindsight, certain configurations might have been preferable to the layout I currently have, and I've learned the hard way that extra storage is no bad thing. Here, I look back on the renovation regrets I wish I could reverse, with some professional insight on where a little investment can go a long way.
1. Not Incorporating Vertical Storage

I have an aversion to upper wall cabinets, especially in small spaces where they can easily impose on the already limited air space. This means I opted for narrow open shelving to house my food storage jars, similar to those pictured above. What I didn't account for was the cluttered feel they can create, despite the amount of curated styling attempts.
Vertical storage is one area where I wish I'd invested more energy. 'Although small kitchens come with limitations, there are plenty of opportunities to creatively enhance the perception of space and utilize space-saving strategies,' says designer Audrey Scheck. 'Thinking vertically and enhancing storage by incorporating open shelving on the top half of walls to avoid visually overwhelming the space with floor-to-ceiling cabinetry.'
While I like the convenience of my open shelves, and prefer them to bulkier wall cabinets, as Audrey points out, I wish I'd made greater use of the space above my eye level. Not only would it offer more kitchen storage, but help to balance the overall look of the space so it looks more measured.
2. Failing to Consider Appliance Storage
Gone are the dated laminate countertops that once ruled this space, and in have come beautiful solid beech butcher blocks that make for a cozy, cottage feel. The extra precautions I've had to take around the new material are grievances for another day (and a mysterious olive oil stain proves those precautionary steps clearly don't go far enough), but the biggest challenge has been finding space for all my countertop appliances.
Once my microwave, toaster, and coffee machine all found their rightful homes, I'd already essentially waved goodbye to a third of the available room. Instead of cramming all my unsightly devices onto one corner of my work surface, Audrey recommends investing in an appliance garage. 'Maintain clear countertops by utilizing an appliance garage to store kitchen gadgets and small appliances out of sight,' she says.
Every countertop, no matter how small, has room to integrate one of these build in appliances. And, even if you don't make plans for a built-in solution during the stages of your renovation, freestanding countertop storage boxes, like this one from Amazon, are perfect for small items like juicers or blenders.
3. Opting for a Big Sink

Hailing from the rural countryside, I've always loved the look of a farmhouse kitchen, and those aren't complete without a ceramic Belfast sink. Beautiful though they may be, these large, deep sinks take up a lot more room than a standard-sized one. As such, not only have I minimized my countertop space by several inches, but I was also forced to fit new drainage to accommodate the sink's depth.
With so many kitchen sink sizes on offer in this day and age, I'm now wondering if a pokey compact sink would have been the best decision practically, even if it did mean settling for stainless steel. 'While we all love a large kitchen sink to accommodate our bigger kitchen items like long pans, big pots, and lots of dishes, it’s best to opt for a smaller sink in order to maximize the working counter space,' says Elena Mendelson of Elana Designs. In retrospect, I have to say I agree.
4. A Lack of Food Storage
I'm forever trying to live a more minimalist lifestyle, and I naively thought that fewer kitchen cabinets would force me to cut down on my stuff. While I did commit to proper declutter as I returned items to their new home, I didn't factor in just how much stuff we store in our kitchen, including the unavoidable category of stuff that is food!
With just one cabinet and one slim pull-out system dedicated to storing our ingredients, we have to shop much more regularly (and I'll be the first to starve in an apocalypse). Although it's made us keep on top of food waste, I can't help but wish I'd invested in some more sensible options to store our food, and the empty corner space that's gone to waste seems like a missed opportunity.
'Lazy Susans or magic corner cabinets are the best at maximizing the hard-to-reach corners while also providing an immense amount of storage for items like small appliances, large mixing bowls, or even baking goods,' notes Elana. We decided against an off-the-shelf corner cabinet in fear it wouldn't fit, but going bespoke now seems like a worthwhile investment.
5. Not choosing a neutral paint shade for the walls

Being a small space that already has limited natural light, I'm beginning to wish we'd opted for a lighter, brighter hue with warm undertones rather than the cool green tone that's currently on the walls. Admittedly, this is a much easier fix than the other points mentioned, and it will get done in good time, but sparing a moment's thought to a color palette - and which paint shade worked best with the soft mauve cabinets - wouldn't have gone amiss.
In fact, as Audrey notes, blending cabinetry with your walls and choosing one uniform color can actually be preferably in a small kitchen. 'Painting cabinets in the same color as the walls creates the illusion of more space, fostering a bright and airy atmosphere throughout the kitchen,' she says. With that idea, my indecision over a new paint color is easily resolved!
With so many clever space-saving solutions and multi-functional furniture options on the market these days, sparing more thought to how I could maximize space in my small one-wall kitchen would have certainly been beneficial. As they say, hindsight is 20:20, but if you have a small kitchen renovation on the horizon, don't let these pointers simply pass you by!







