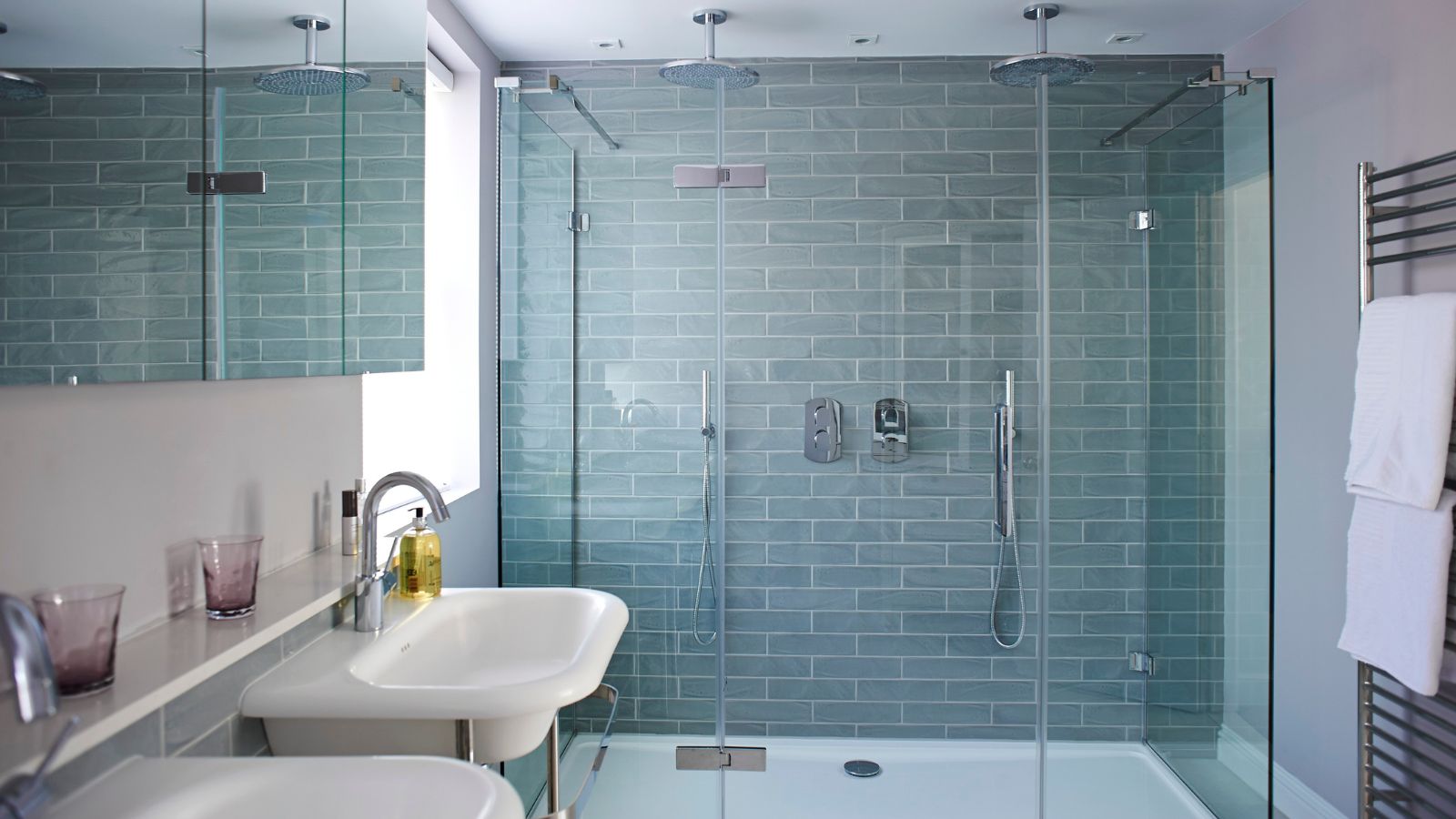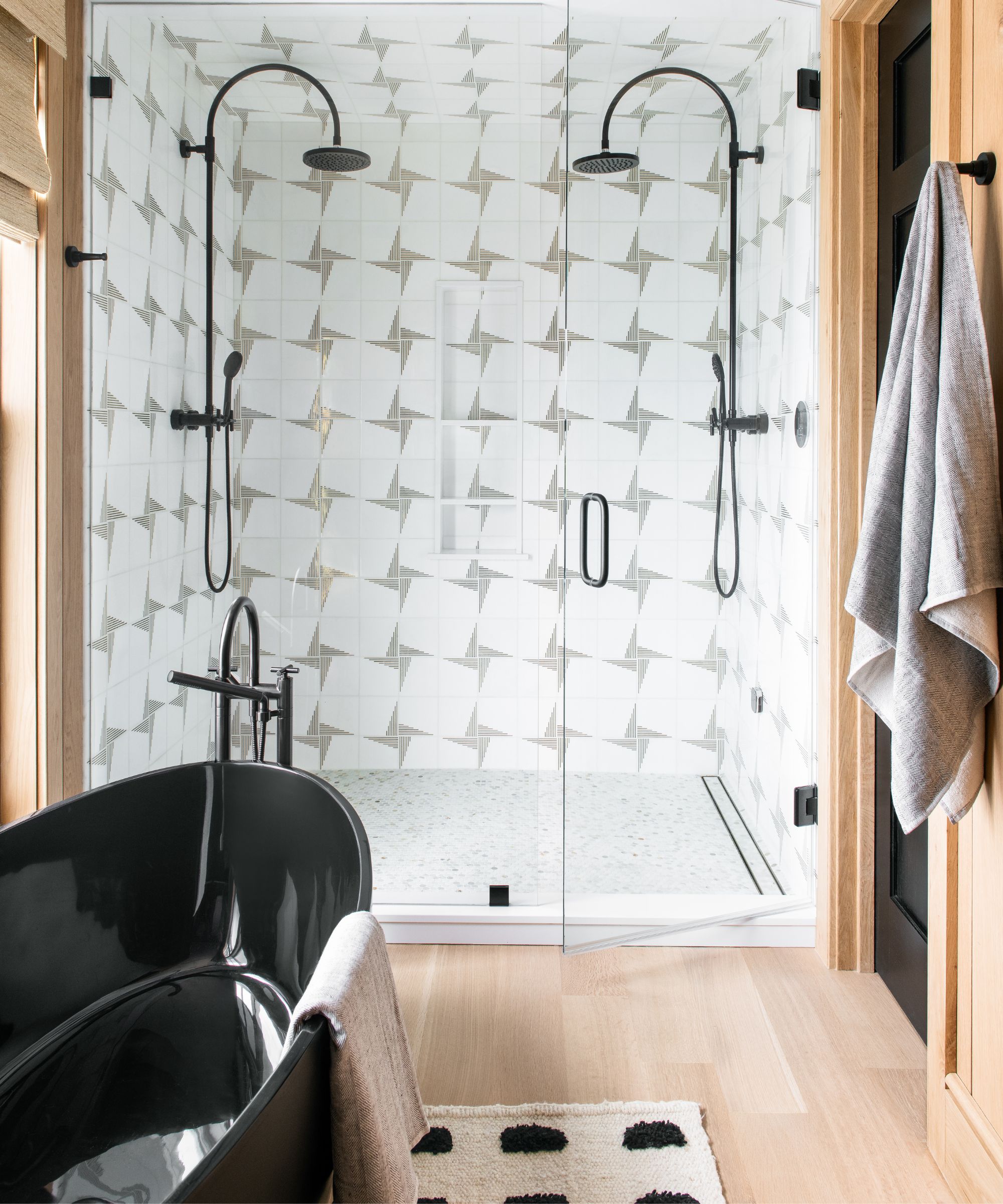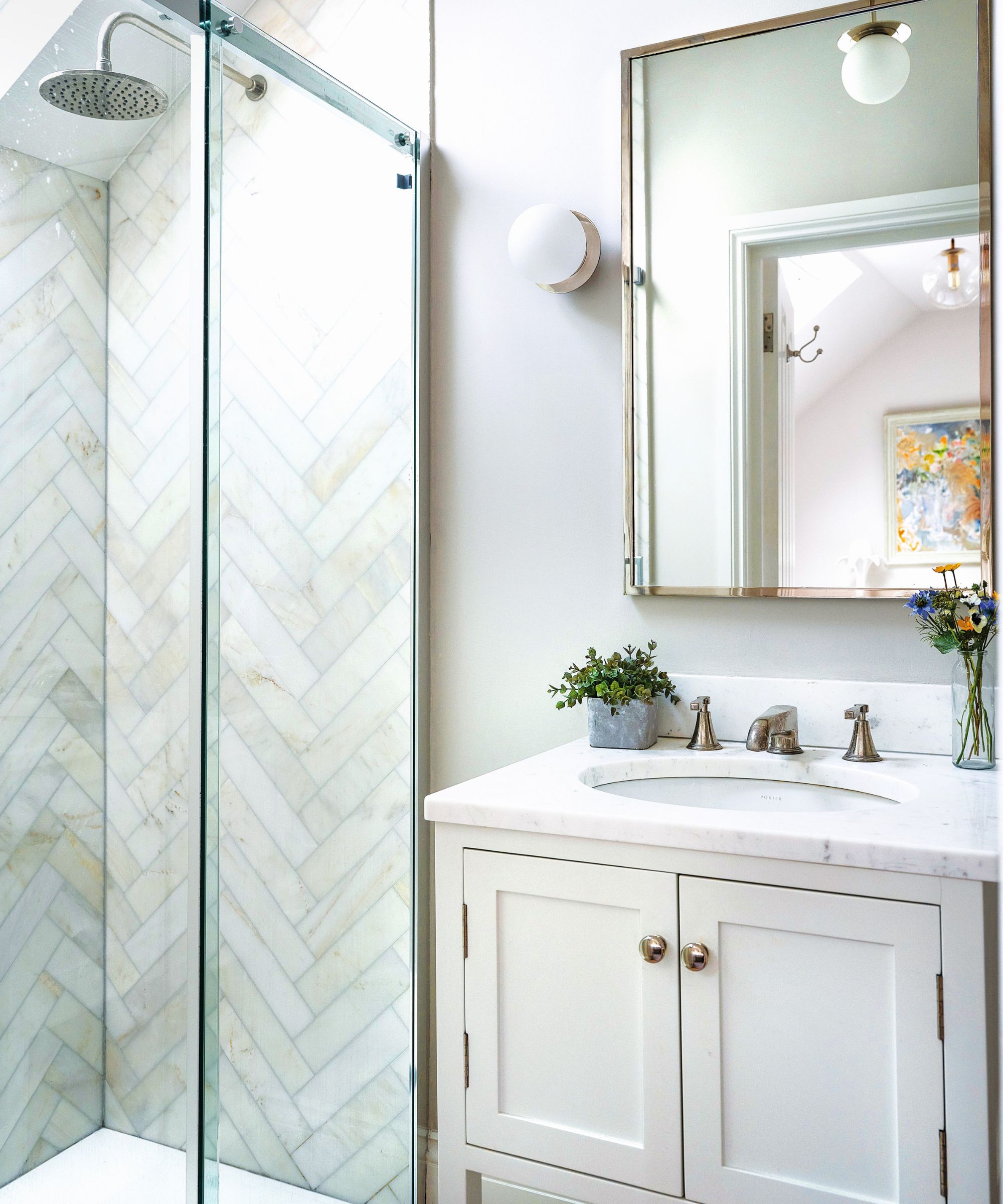
It’s a chic as well as useful feature for a bathroom, but you might be wondering how much room is needed for a walk-in shower to be an option for the space since these designs size up from old-fashioned stalls.
Bathroom ideas often include a super-sized walk-in shower that gives the room a five-star hotel look. But they’re not just good to look at: a walk-in shower has low-level access that could make it ideal for someone with limited mobility or those with plans for aging in place.
However, it’s critical that walk-in shower ideas fit the space available so, here, we’ve gathered all the expert guidance you need on how much room is necessary for a walk-in shower to enable the room to function perfectly.
The space needed for a walk-in shower
It’s essential that bathroom layout ideas are functional as well as creating an elegant room and that includes when the room features a shower. But how much room you need for a walk-in shower? The answer is that it depends on whether the room has a bathtub, too, or just the shower.
‘Allow for at least 40 square feet of space for a full bath with a walk-in shower,’ says interior designer Artem Kropovinsky. ‘It allows both a shower and a bath without constraint.’
How much room do you need for a walk-in shower if there’s no tub? ‘If it is for a three-quarter bath – just with a shower – you can go smaller, about 27 to 30 square feet,’ he says.
Shower size

You might be wondering what shower size the room dimensions above will accommodate since a walk-in shower is desirable because it is spacious.
‘The standard shower size is 60 x 30 inches, typically found in a 5 x 8 feet bathroom (your average hallway bathroom),’ says Thomas Borcherding, lead designer and owner of Homestar Design Remodel. ‘Per building code, the smallest size that a walk-in shower can be is 30 x 30 inches. National Kitchen & Bath Association (NKBA) guidelines recommend a minimum size of 36 x 36 inches for optimal design.’
However, you can size up. Walk-in shower dimensions might go up to 60 x 42 inches for a rectangular shower and 42 x 42 inches for a square one, according to Kohler.
Space between fixtures

When you’re considering the layout, it’s not just the dimensions of the room overall and the size of the shower itself you need to consider, but the space between the walk-in shower and other fixtures. ‘For easy access, leave at least 2 feet in front of the shower to make it easy to reach,’ says Artem Kropovinsky.
Note that according to the International Residential Code, 24 inches is the minimum space you should allow in front of a shower entry. However, the NKBA recommends at least 30 inches of clear floor space from the front edge of all fixtures, including the shower, to any opposite bath fixture, wall, or obstacle.
Shower doors

The type of shower door selected makes a difference to how clear and open a bathroom feels – and can be crucial if there are times of day when the space is shared. ‘Opt for sliding doors if your space is limited as a pivot door requires more room,’ says Artem Kropovinsky.
Vertical space

Think vertically when considering the room needed for a walk-in shower, as well as considering other dimensions. The NKBA notes that a shower should have a minimum floor-to-ceiling height of 80 inches.
But bear in mind the showerhead position and the overall design of the walk-in shower. ‘The showerhead should be not lower than 78 inches for comfort and don’t cram the space with shower niches,’ recommends Artem Kropovinsky. However, do be sure to plan in shower storage ideas that keep it neat.
FAQs
What size gap is needed for a walk-in shower?
The International Residential Code stipulates a clear and unobstructed finished width of at least 22 inches for the shower opening. Be mindful that this is not the width of the door itself, but that of the opening it creates, and you may find a wider opening more comfortable to use. A swinging or pivot door typically provides a wider door opening than this minimum, while the opening provided by a sliding door typically starts at around 22 inches but can be bigger. Check the size of the opening before purchasing a door.
Make sure the walk-in shower you’re planning is stylish as well as spacious. Walk-in shower tile ideas make for lasting impact while shower floor ideas should deliver when it comes to durability and be easy to clean as well as elegant. And if you want to make a walk-in shower the room’s centerpiece, be inspired by shower wall ideas that are attention-grabbing.







