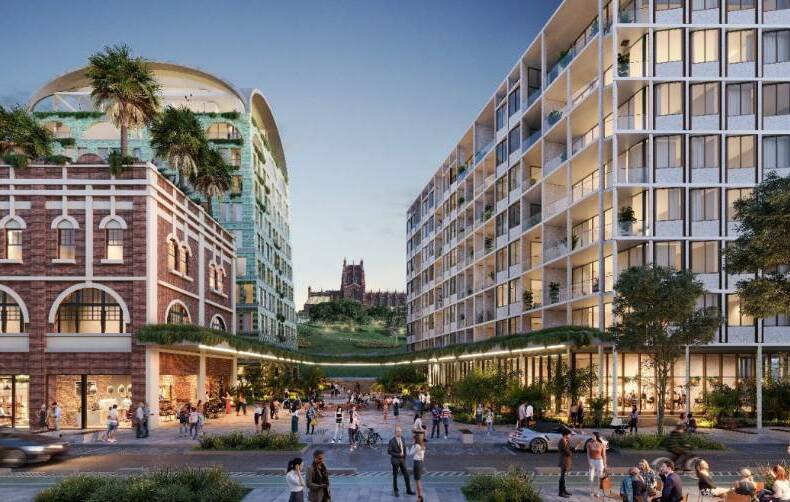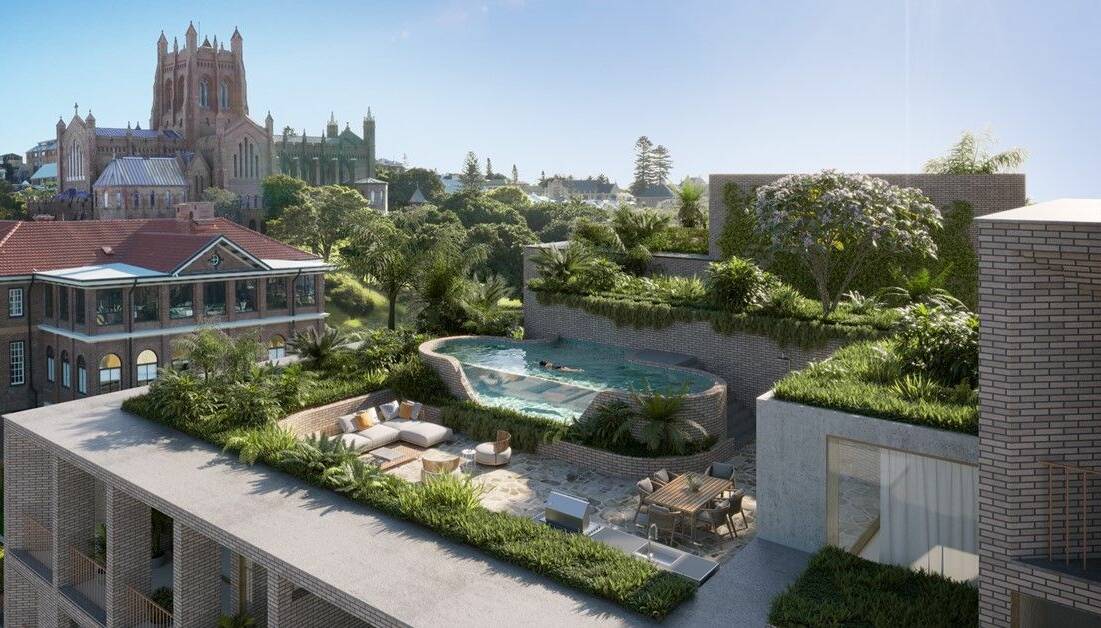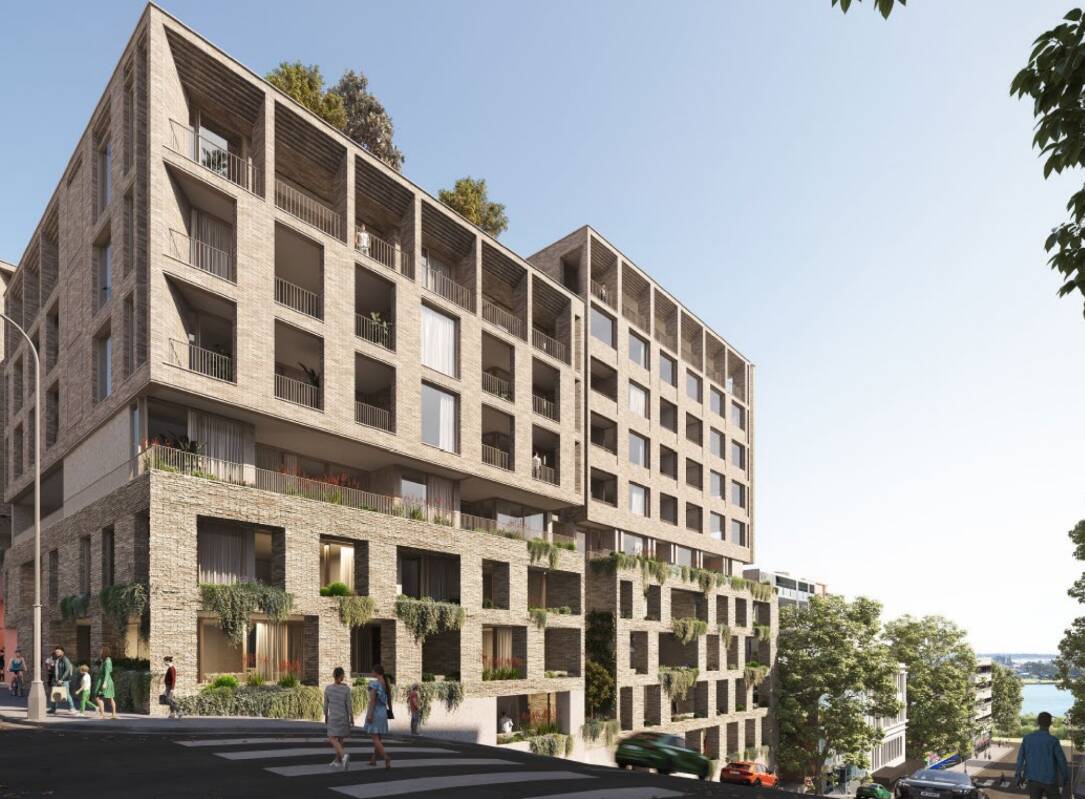What emerged as a relatively harmonious process to redevelop the sensitive heart of Newcastle's heritage precinct has run off the rails.
Five years ago, inner-city residents gave perhaps begrudging agreement to Iris Capital billionaire Sam Arnaout's plans to redevelop the south side of the Hunter Street Mall over four stages.
Those plans, enshrined in a January 2018 concept approval from the Hunter and Central Coast Regional Planning Panel, included an array of new apartment buildings, plazas and laneways over four stages.
On paper, the project looked more palatable then earlier proposals under previous owners GPT and government agency UrbanGrowth to build much taller buildings than Iris was planning.
The completed first stage of the project, which included the Fabric House, Perkins & King, Washington House and QT Hotel buildings, has been largely well received as a step up in quality for Newcastle urban redevelopment.
The apartments sold well and were lauded for their architectural merit and reasonably sympathetic integration into the precinct's heritage fabric.
The under-construction second stage, including the remodelled Soul Pattinson building and Lyrique Theatre, has also passed muster, despite some mutterings about "facadism".
So far so good.
The massive project headed into murkier waters in March 2020 when City of Newcastle revealed it was closing its 59-year-old Mall car park due to a "potential issue" with its structural integrity.

The car park, which was surrounded by the Iris redevelopment on three sides, contained 380 public parking spaces which the council quickly promised to preserve in any redevelopment of the land.
Nine months later, the council revived a 14-year-old plan to build a "grand staircase", the so-called Stairway to Heaven, from the harbour to Christ Church Cathedral in a corridor created by the car park's looming demolition.
The council authorised chief executive Jeremy Bath to negotiate with Arnaout on incorporating the car park site, and the stairway, into his project on the proviso he retain the 380 parking spots.
In hindsight, it was a tough sell.
Asking a developer with an approved concept plan in place to suddenly agree to incorporating 380 public car parking spaces and a wide, grand staircase into his development looks optimistic.
The deal presumably included subsidised or even "free" land, but it is likely any development on the site also would need to be low enough to preserve views of the cathedral.
"Low", "grand staircase" and "public parking" are not typically in a property developer's preferred vocabulary.
Arnaout, whose net worth is estimated at $1.8 billion, walked away from the negotiations without an agreement in place and proceeded with his plans for the rest of the precinct.

His approved concept plan included a building which cut across the "stairway" corridor and was located to screen the ugly concrete car park structure.
With the car park gone and a new staircase and view corridor on the agenda, it appeared inevitable that Iris would have to shift and remodel at least one building approved in the concept DA.
This is, indeed, what happened. Iris lodged twin development applications in May seeking approval for the final project stages and to modify the original concept plan.
The DAs shifted the obstructing building and stretched it from 30 to 45 metres, or 15 storeys, several levels taller than any existing tower in the development.
Another apartment building, directly in front of the Newcastle Club, grew almost 10 metres higher to shuffle the floor space promised across the development's final two stages.
Other proposed buildings changed heights in the "remassed" DA. An apartment tower to the west of a proposed new public square in Market Street grew from 30 to 34 metres, one building facing Hunter Street jumped up from 28 to 37 metres and another facing the Mall shrunk by a third to 20 metres.
The revisions followed a series of discussions between the developer, their consultants, council staff, the "design integrity panel" and the council's independent Urban Design Review Panel advisory group.
The developer and his team of architects met six times with the design integrity panel to refine the plans before lodging its DAs.
This panel, appointed to oversee and judge an architectural design excellence competition for the site, comprised an architect representing Iris, an urban design expert representing the council and a senior director from the NSW Government Architect's office.
Running a design excellence competition affords a developer a 10 per cent building height bonus.
The UDRP's report on the development applications says that "through the DIP process, in the view of the DIP members, there were no significant departures by the winning competition design from the design brief, and no identified aspects of the revised master plan proposal that were considered less than satisfactory".

The UDRP noted in its report that "the context of the area changed significantly with the decision of CN to demolish the King Street Car Park due to serious structural issues".
"Development of the design for the proposal has had a long and comprehensive gestation. It has evidently been carefully considered," the UDRP wrote.
"It is assumed that any future development on the former CN car park site will adhere to the intent of the DCP [council development control plan] and continue a generous opening and pedestrian access through to King Street."
The report supports the changes to view corridors, which it says are "attractively framed", and says the "moderate exceedances" of height controls have been achieved "without significant adverse impact".
"The panel considered the Visual Impact Assessment prepared by Urbis to be a comprehensive and well researched document that provided a balanced assessment of visual impacts of the proposal," it says.
The UDRP report by and large accepts the conclusions of the private consultants employed by Iris to prepare view and heritage assessments.
It appears as though everyone, from council staff and the independent UDRP to the Government Architect and design integrity panel, has largely supported the developer's reworking of the plans over almost two years of meetings and a design excellence competition.
It therefore seems incongruous that the National Trust, Newcastle Inner-City Residents Alliance, Newcastle East Residents Group, Newcastle Club and Anglican Dean Katherine Bowyer have uniformly slammed the new plans as a gross over-development which threatens the heritage character of the historic precinct.
The normally diplomatic Newcastle Club, as represented by CEO Ian Baker, went so far as to label the proposal "outrageous", a "contempt to the past DA process" and a "betrayal of the previous goodwill shown by the East End residents who made considerable concessions in their support of the original conceptual DA".
The National Trust also has raised concerns that the development involves demolishing an 1860s house it believes is the oldest timber building in Newcastle.

It is vexing how such a "carefully considered" design process has produced an outcome so out of step with community expectations.
Private business clubs and Anglican deans do not make a habit of wading into local planning matters.
It is all the more puzzling how the plans arrived at this point given the often-heated debate over precinct height limits between the council, developers, state ministers, planning authorities and residents before Iris bought the 1.6-hectare site for an estimated $40 million in 2016.
At its heart, the redevelopment project involves building nine high-rise apartment towers in the heritage centre of Australia's second oldest city.
The Newcastle Herald reported this week that the HCCRPP, the final review authority for the DAs, wants the design to minimise impacts on views.
It remains to be seen how the height issues and the future of the car park site and Stairway to Heaven will be resolved. Perhaps one of the latter will have to be abandoned.
The council faces a literally uphill battle to insert a replacement 380-space car park on King Street. It had obviously hoped to get help from a private developer, but the site is complex, to say the least.
The cost of demolishing the old car park jumped from a budgeted $3.37 million to $6.97 million after the contractor found asbestos.
Building a new parking garage on that scale will cost in the tens of millions. Quite a stretch for a council which has discouraged motorists from driving into the inner-city.
City of Newcastle, whose assessment will help inform the HCCRPP decision on the Iris DAs, may yet resolve some or all of these issues, but it is worthwhile to ponder the full breadth of the planning process to date and wonder if it could have been handled differently.







