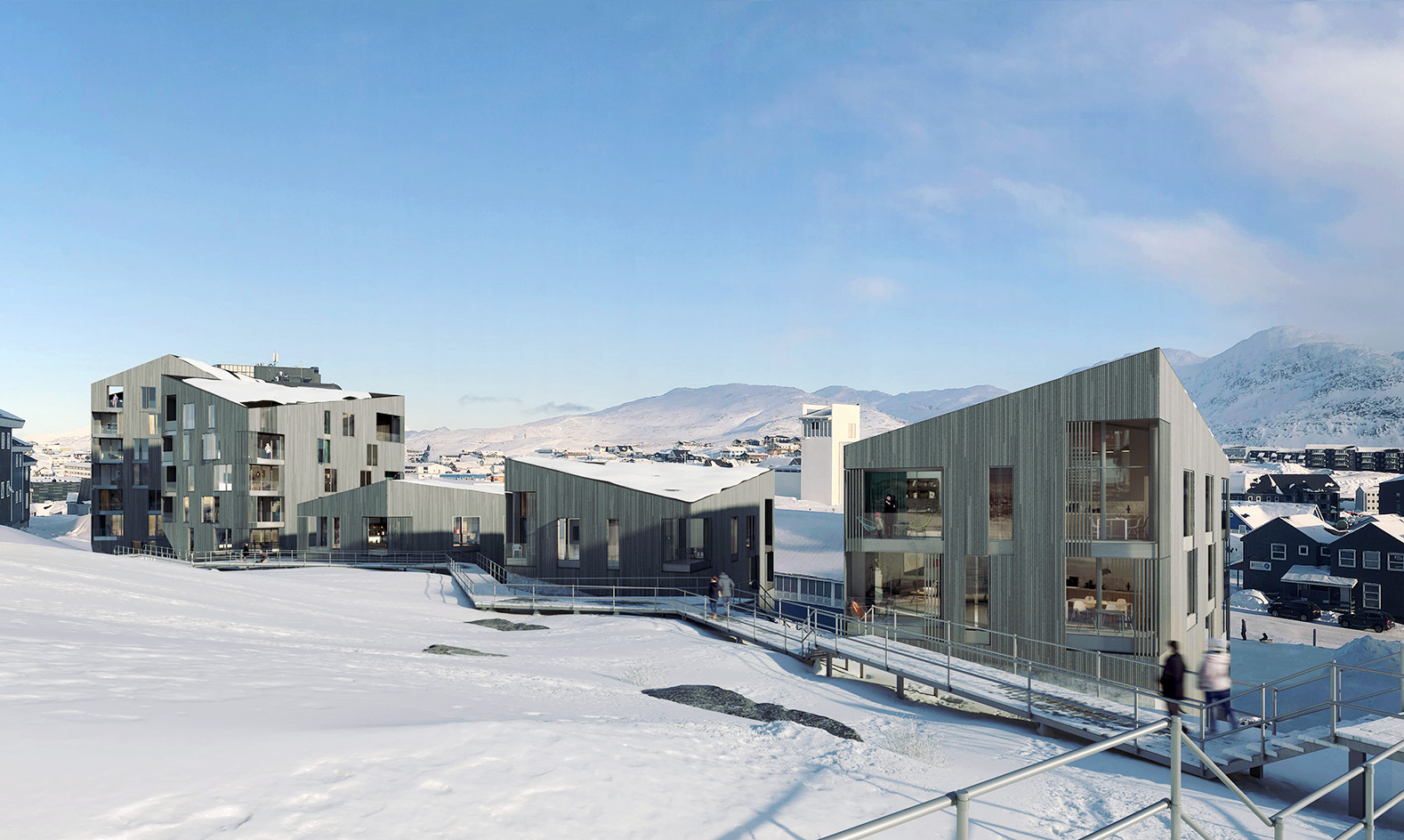
Biosis first started working in Greenland upon its foundation in 2018. The Danish architecture studio, founded by Morten Vedelsbøl and Mikkel Thams Olsen, has since designed several projects in the northern territory – from office to residential and public schemes. The architects find themselves continuously challenged by the region's harsh climate, which inspires them to innovate and push the boundaries of architecture within its specific environment. Their approach, they explain, is heavily infused with sustainable architecture principles and the practice's in-depth understanding of the Greenlandic community's specific needs and desires. Leaning on cultural affinity and a site-specific angle is what makes this architecture practice a specialist in building in the Arctic context.
Greenland through the eyes of architecture studio Biosis
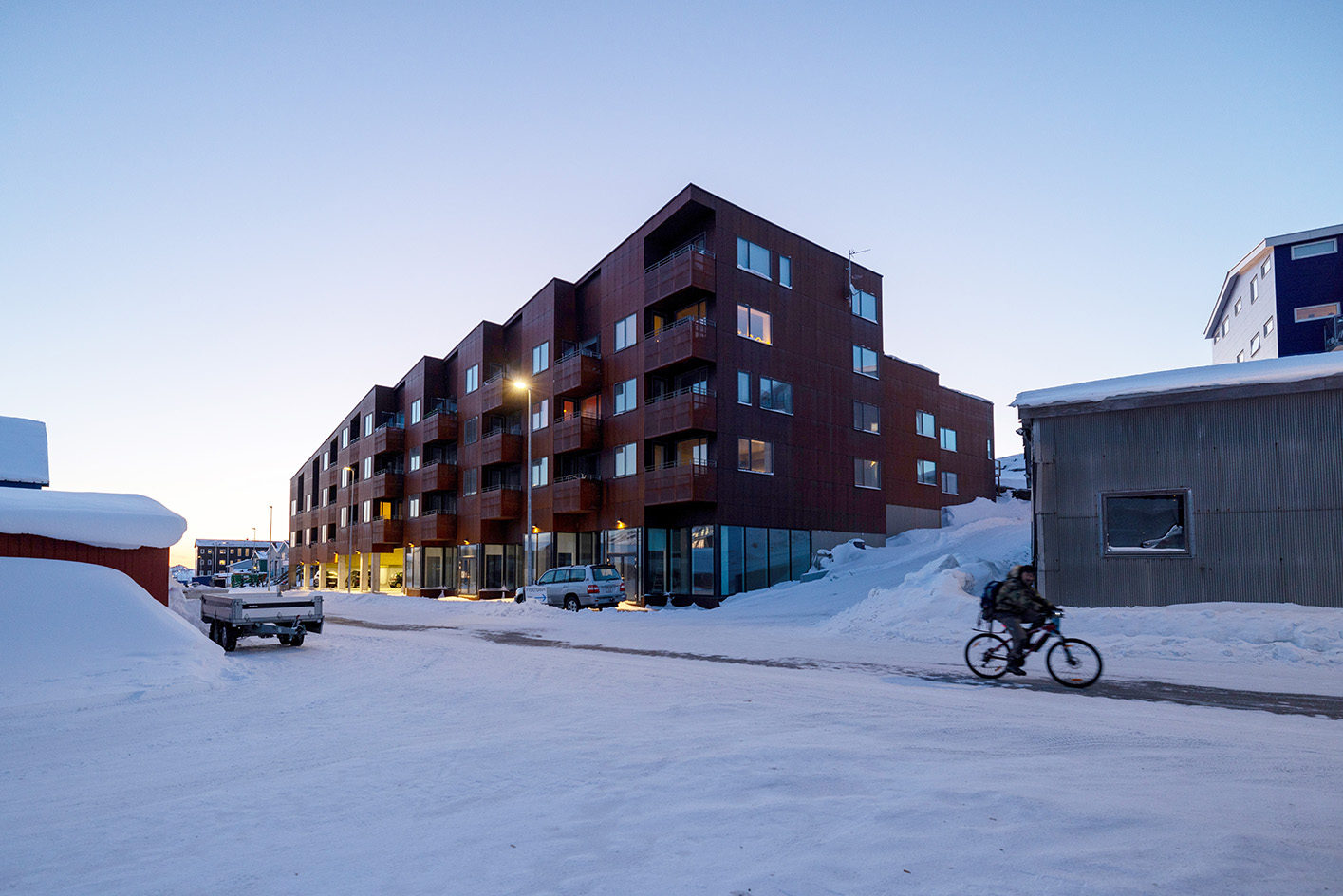
W*: What makes Greenland special for you?
Biosis: Greenland is a country of breathtaking, untamed beauty, but it is also a challenging environment where survival depends on resilience and ingenuity. This duality is what makes Greenland so special to us. Here, architecture isn’t just about creating buildings; it’s about crafting lifelines – structures that protect and support the people who call one of the world’s harshest climates homes. The interplay between Greenland’s dramatic environment and the needs of its communities makes designing here both a privilege and a profound responsibility.
What draws us most to Greenland is the opportunity to create architecture that not only endures in these conditions but also respects and enhances the cultural and natural fabric of the place. Our climate-driven, minimal-impact philosophy focuses on resilient design that works with the natural landscape, avoiding unnecessary disruption or blasting of rock, ensuring harmony with the environment.
We feel a deep connection to Greenland through our projects. Sharing the same realm fosters a unique cultural affinity and mutual understanding. For us, working in Greenland is about more than designing buildings - it’s about contributing to its sustainable growth while honouring its extraordinary heritage and the resilience of its people.
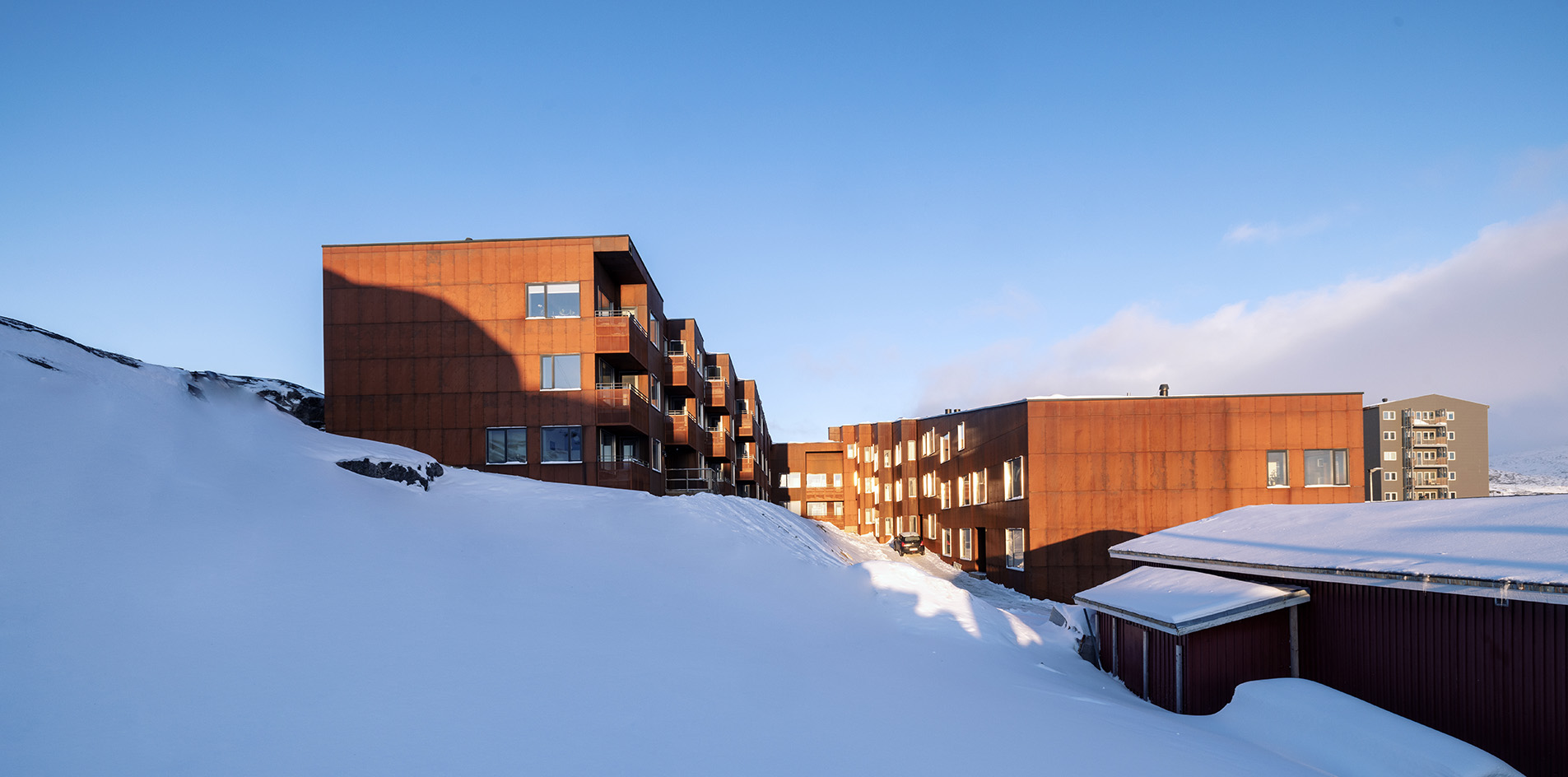
W*: How long have you been working in the territory?
B: We have been working in Greenland since establishing BIOSIS in 2018. From the very beginning, our studio has been guided by the principles of climate-driven architecture, where the natural forces and prevailing conditions of a place play a central role in shaping our designs. Greenland’s Arctic climate has always been a key focus for us, and it continues to inspire and challenge our approach.
Over the years, our understanding of building in Arctic conditions has deepened significantly. This knowledge has not only informed our work in Greenland but has also allowed us to expand into exciting projects in Canada, including Newfoundland and Labrador and Nunavut. While our scope has grown, Greenland remains at the heart of our practice. We are committed to creating thoughtful, resilient architecture that supports the Greenlandic people and their environment, and we view our ongoing work there as both a privilege and a responsibility.
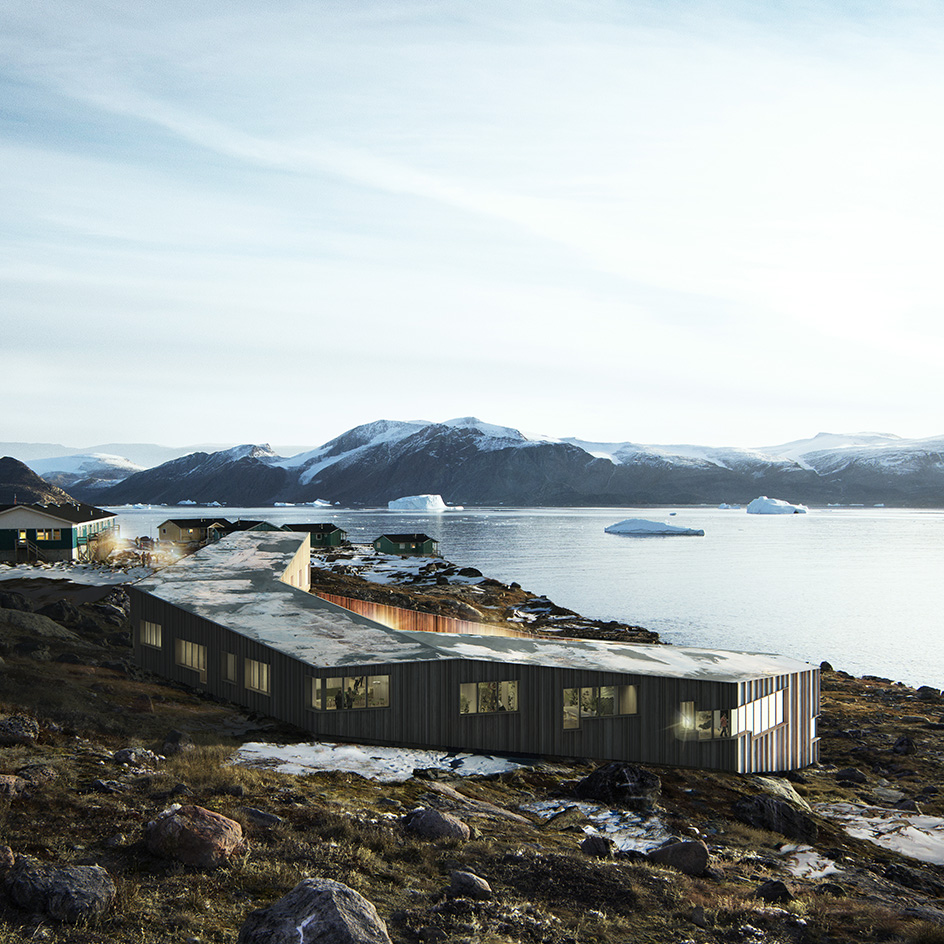
W*: What defines architecture in Greenland? What are its challenges and opportunities?
B: Since we began working in Greenland in 2018, we’ve observed that much of the Arctic, including Greenland, has been shaped by imported architectural solutions - designs that are neither engineered for the region’s extreme climates nor tailored to the specific needs of its people. These standardized models, often developed for temperate zones, have been applied with little consideration for the unique environmental and cultural conditions of the North and with little care to the indigenous land and the primeval landscapes. The same goes for some of the places we work in Canada. Unfortunately, this has resulted in buildings that not only fail to perform adequately but, in some cases, pose significant challenges, including health risks.
For us, these challenges represent opportunities. Our design philosophy is rooted in adapting to the defining parameters of the Greenlandic environment: powerful winds, heavy snow loads, complex water management, and steep terrain. We craft architecture that is deeply responsive to each site, ensuring functionality, resilience, and harmony with the landscape.
Our approach also informs our work in Arctic and North Atlantic Canada, where we apply the insights and solutions developed in Greenland to meet similar challenges. By learning from and building on these experiences, we aim to contribute to architecture that is both climate-appropriate and respectful of the communities it serves.
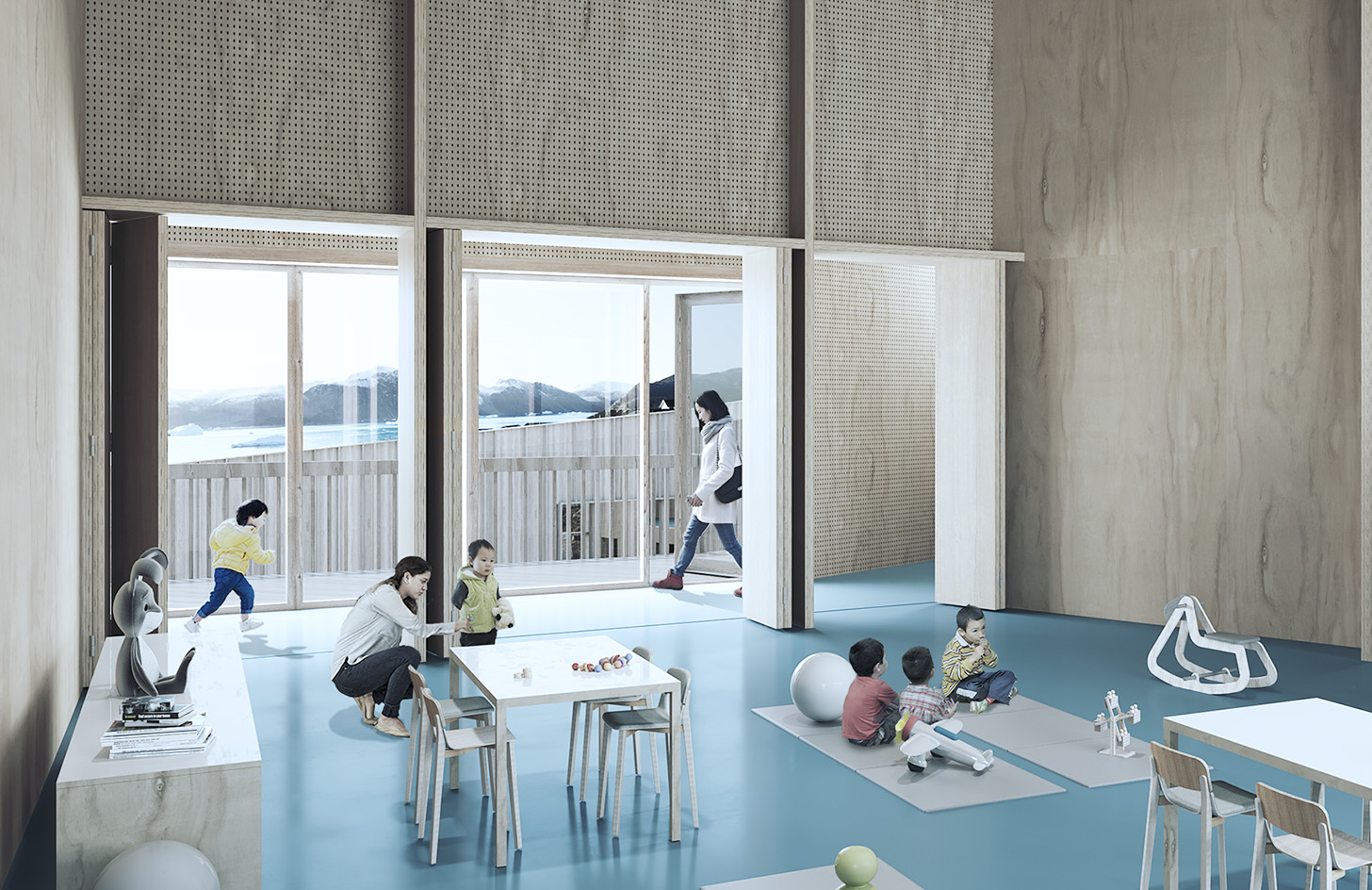
W*: What is the most recent project you completed there?
B: Our most recent project in Greenland is the residential complex Nuukullak, situated on a steep hillside in Nuuk, the capital. The design was shaped by the challenging terrain and an in-depth analysis of local wind patterns and daylight hours. This approach allowed us to map the microclimate and craft a building that harmonises with its natural surroundings.
The resulting horseshoe-shaped structure adapts to the terrain, blending seamlessly into the landscape while creating sheltered spaces for residents. To preserve the natural environment, we prioritised minimal impact by avoiding heavy excavation, which is both costly and destructive to the terrain and biotopes.
Each unit includes a southeast-facing balcony, optimised to capture sunlight from different orientations while shielding residents from the prevailing cold northern winds. At the heart of the complex is an inner courtyard, designed as a versatile, year-round playscape and social gathering area, protected from harsh elements. Nuukullak reflects our core philosophy: creating architecture that balances environmental and social needs while respecting and enhancing the unique character of its landscape.
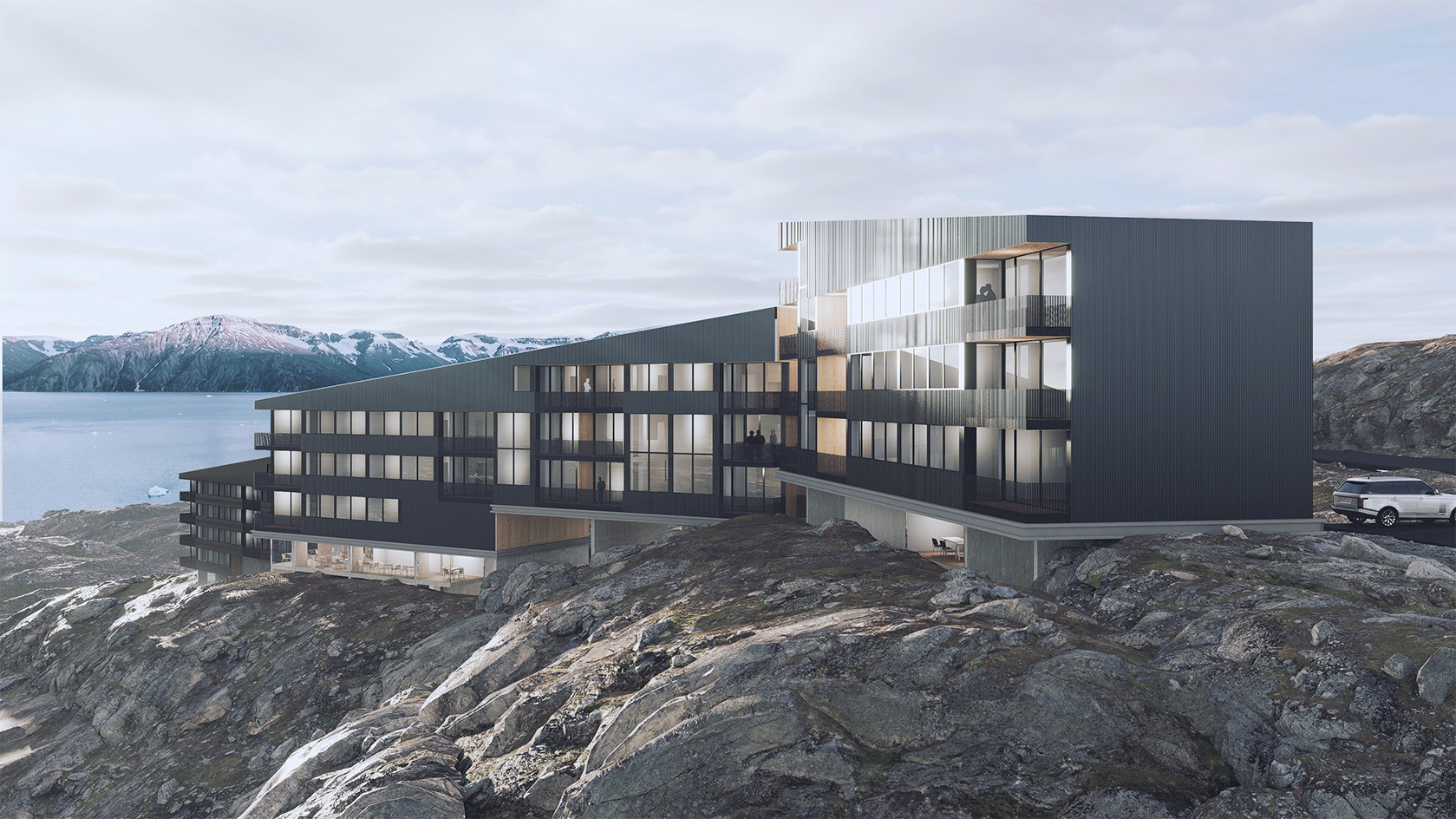
W*: What innovation have you been applying in your projects there? What can make a difference?
B: We believe that creating architecture on Greenlandic terms requires a specialised approach - one that thoughtfully integrates all relevant factors to produce innovative, highly responsive environments. To this end, we developed our design methodology, Climate-Driven Design. This approach emphasises that architecture must respond not only to the immediate environmental conditions of a site but also to its broader climatic and cultural context. It incorporates a comprehensive range of global, local, and social parameters to create structures that are resilient, adaptable, and culturally appropriate.
Our process begins with meticulous data collection, analysing factors such as temperature fluctuations, wind patterns, snow accumulation, permafrost, limited daylight, and precipitation. This ensures that each project is uniquely tailored to its specific site conditions, giving the design a distinct "DNA" that reflects its natural and social environment. We aim to minimise impact on the landscape by allowing the local climate to co-design our buildings, preserving the terrain and working in harmony with Greenland's fragile ecosystems.
In these remote locations, logistics can present significant challenges, making careful planning essential. Where feasible, we prioritise the use of local materials and manpower, reducing transportation needs and supporting the local economy. This approach not only addresses the logistical hurdles of building in Greenland but also fosters a sense of ownership and connection within the community.
In these extreme Arctic conditions, we focus on materials and techniques that are not only durable and energy-efficient but also align with the community’s way of life. By embedding these principles into the very foundation of our designs, we aspire to create architecture that is not just functional but also comfortable, sustainable, and deeply connected to its environment. Our ultimate goal is to craft buildings that enhance both the quality of life for Greenlandic communities and the resilience of the built environment in one of the world’s most challenging climates.
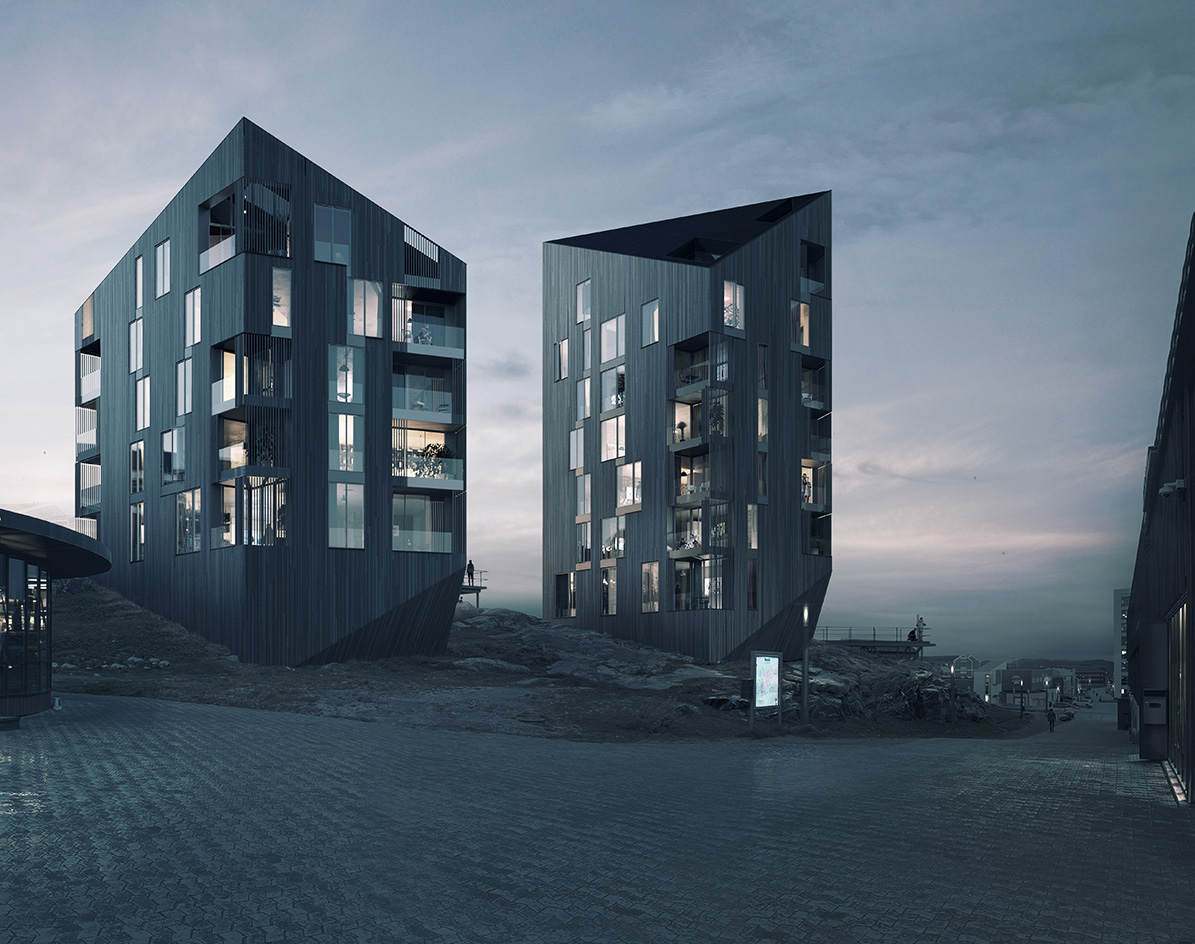
W*: What excites you about the future there?
B: The opening of the new international airport in Nuuk in November 2024, along with upcoming airports in Ilulissat and Qaqortoq, marks a transformative moment for Greenland. These new transport hubs will significantly enhance connectivity and create opportunities for development that can benefit Greenlandic communities. Architecturally, this opens the door to projects that thoughtfully balance development with Greenland’s cultural and environmental priorities.
The expanding tourism sector also presents exciting opportunities, but it also comes with challenges. Increased tourism must be approached sustainably to ensure it supports the Greenlandic people, their unique natural environment, and Greenland's long-term interests.
We are particularly excited about projects that seamlessly harmonize with Greenland’s extraordinary landscapes. One example is our current development of 150 residences on the outskirts of Nuuk. Designed to adapt flexibly to the steep, rocky terrain, this project minimizes disruption to the natural environment, allowing the landscape to remain virtually untouched. The concept integrates the architecture with the formations of the rocky landscape, creating a balance between built structures and the surrounding environment that has never been seen in Greenland.
Through projects like this, we aim to contribute to a future in Greenland where architectural innovation meets community needs while preserving the Arctic’s unique and fragile beauty. This is an opportunity to set a new standard for sustainable design in a region undergoing significant transformation.







