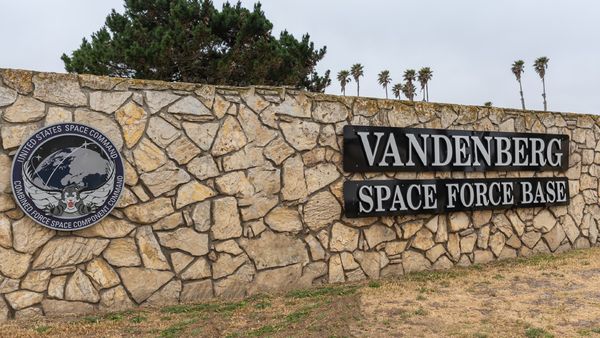An "incredible" five-bedroom home has gone up for sale just outside of Glasgow with an asking price of more than £1 million.
The house, located in the small parish of Baldernock in East Dunbartonshire, is on the market for offers over £1,00,000. Baldernock is around 10 miles north of Glasgow's city centre, or about a 20 minute drive away.
The parish is in a convenient location, with quick an easy access to major road networks and the M8 motorway. Travelling north-west you can quickly reach Mugdock Country Park, the Campsie hills and Loch Lomond.
READ MORE — Farmfoods shoppers praise return of nostalgic 90s 'childhood' drink
The listing states: "A unique opportunity to acquire an incredible five bedroom country home which has been constructed on the footprint of the former farm buildings to an exceptional specification by the architect owner.
"Situated in the picturesque parish of Baldernock near Milngavie and within walking distance of Baldernock Primary School, the property offers versatile and spacious accommodation with outstanding, uninterrupted views.

"The home is set within an impressive plot which has been thoughtfully landscaped to blend with the rural setting. A fabulous beech hedge encircles the property maximising privacy."
It adds: "A large expanse of decking runs the length of the house and leads to the rear patio doors, offering elevated aspects over the neighbouring countryside. Externally, the property is finished in natural sandstone beneath a slate roof finished with neat lead-work and aluminium rain water fittings."

Taking a look inside the home, entry is gained via double wooden doors from the central courtyard. The courtyard includes a pond and fountain.
The property consists of three "wings", which each contain floor-to-ceiling glazing and incorporate sliding doors. This allows "the courtyard to become part of the living space".
The main living space in the house is comprised of a large open plan kitchen, dining and living area, which offers "spectacular views down the valley through the completely glazed gable wall". The space also features a Scan log burning stove, as well as sliding patio doors that give access to the decking and main garden area.

Looking at the "sleek and contemporary" kitchen area, it includes an electric Aga with two gas rings and a central island unit. Accessed via the kitchen is a "spacious" utility room and pantry that includes a door to a rear external utility space.
The master bedroom consists of a semi-open plan room, with sleeping and bathroom spaces separated by a glass partition. The bath overlooks the stunning garden pond, creating a tranquil atmosphere.
In addition, a two way gas fire is located in the centre of the room. A fully fitted dressing room is also located off the bedroom area.

Moving to the other side of the property, there is a separate lounge that is "the perfect spot for catching the morning sun". Next to this is another bedroom that is currently being used as a gym, complete with shower room,
Upstairs, there are two further double bedrooms and a bathroom. At the other end of this wing, there is a small toilet and a stair leading to a gallery home office/studio, a further bathroom and a large room with Velux balcony window.

Other key features include the large garage/workshop that can be accessed from the house, a central vacuum system installed throughout to ease cleaning, and a full alarm system.
More information and photos can be found here.
READ MORE —
- DWP confirms when second cost of living payment will land in bank accounts
- Scotland tourists travelling to Spain must prove they have £85 per day to spend
- Drivers warned of 'likely' MOT price rises next month ahead of surging demand
- DWP confirms benefit boost for Universal Credit, PIP and more
- New Glasgow to London summer bus launching with fares at just £3







