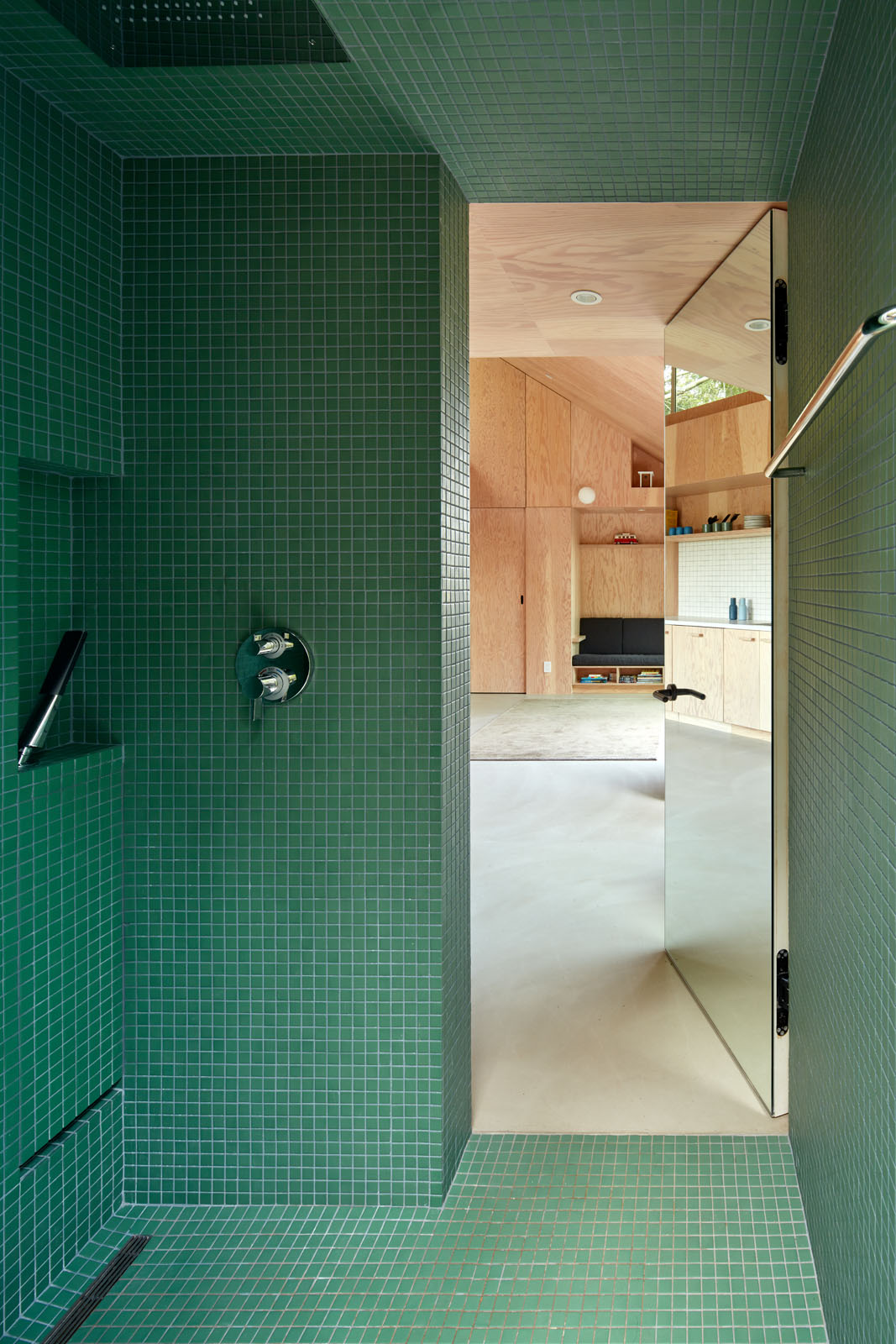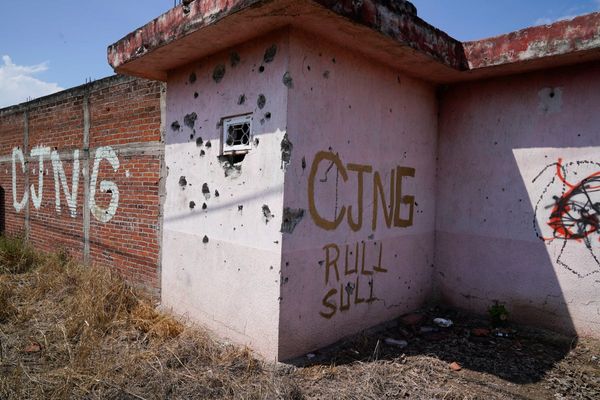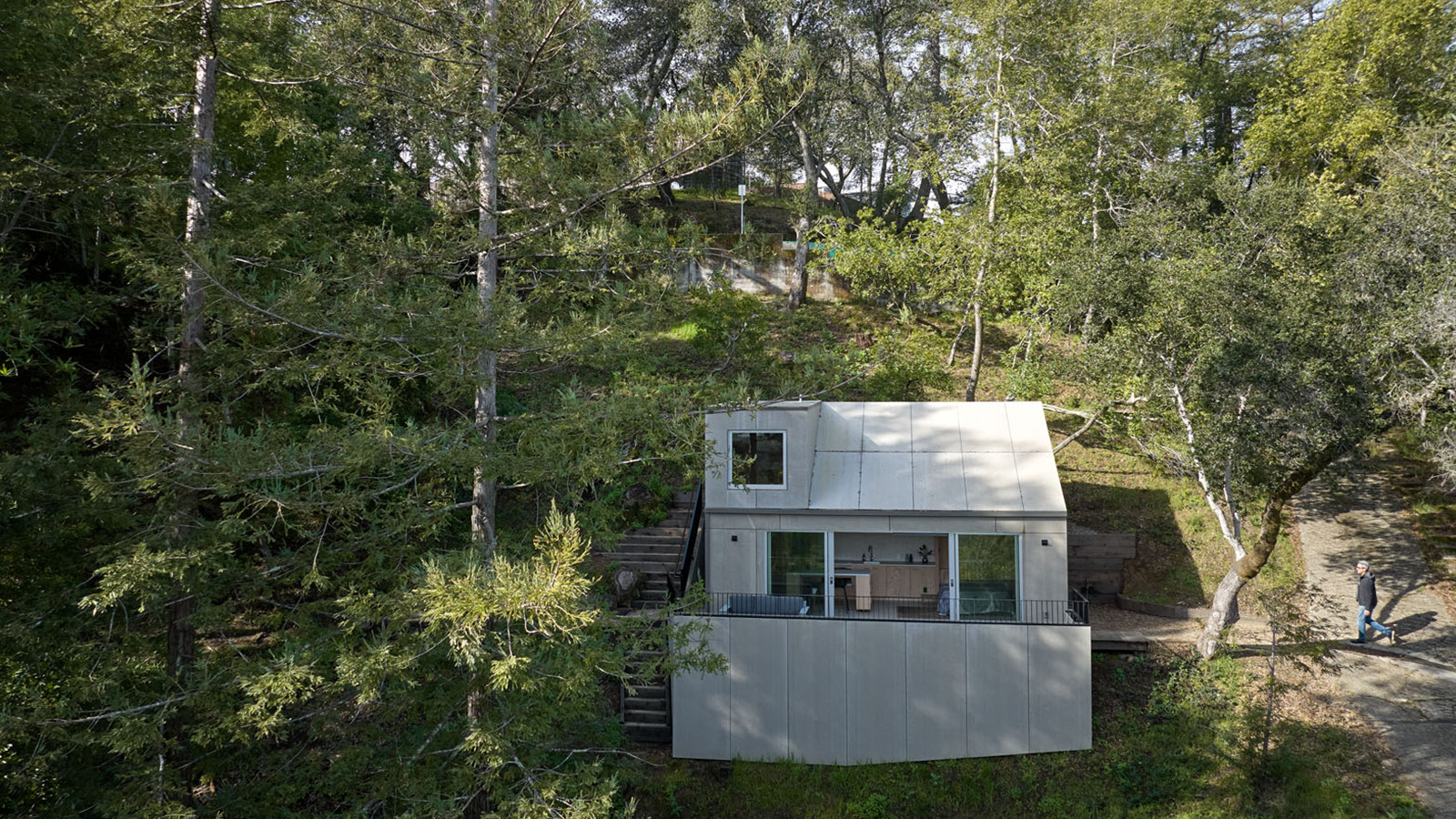
What used to be an old garage is now a minimalist California guesthouse, courtesy of the San Francisco- and Oslo-based architecture studio of Casper Mork-Ulnes. Built on the footprint and foundation of its previous incarnation, Crest is a new Accessory Dwelling Unit (ADU) set on a leafy hillside of Marin County. The result? A compact home that elevates the experience of being in a pared-down vacation cabin through design.
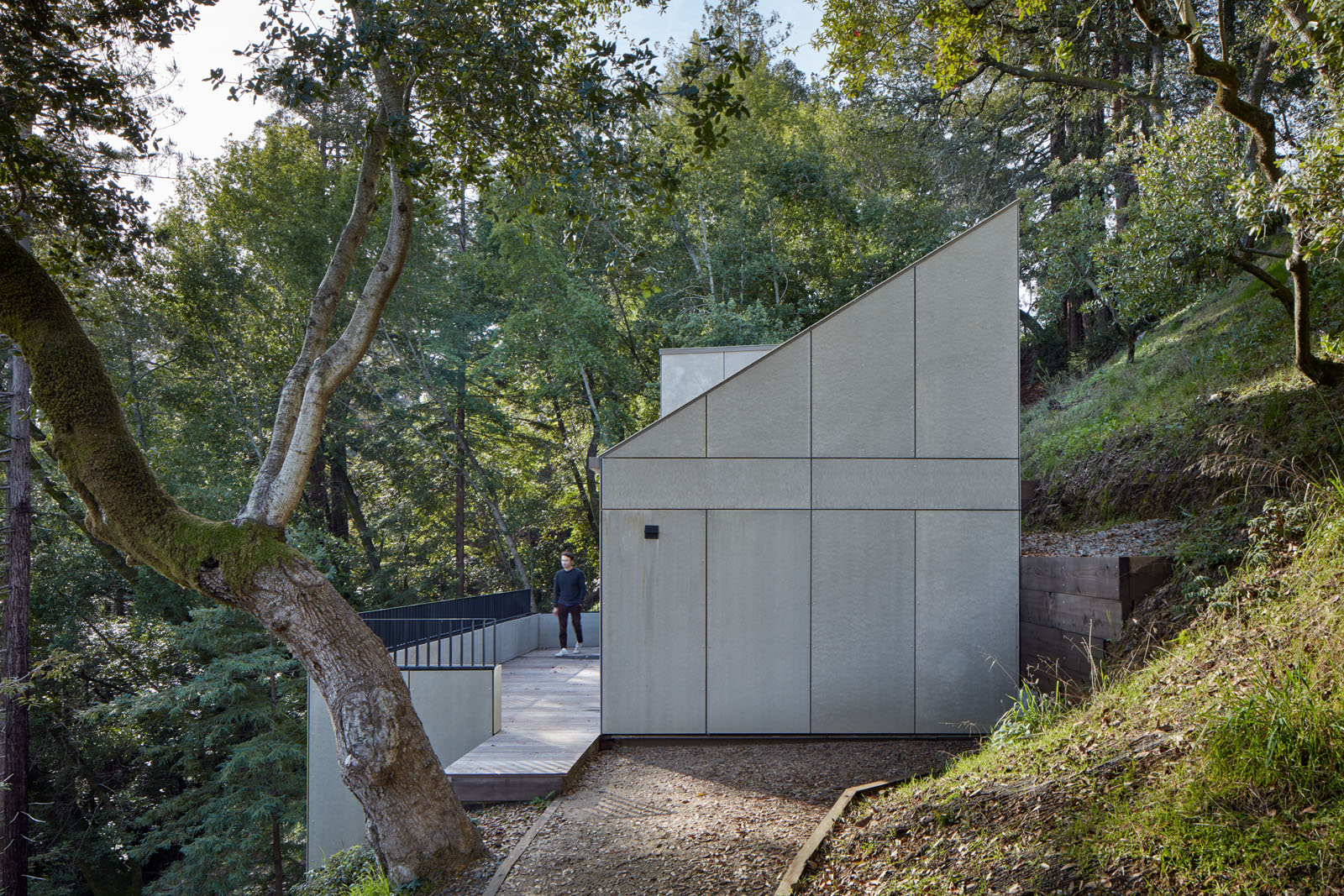
Tour Crest: a new California guesthouse
Mork-Ulnes and his team worked on the little cabin's volume in a way that maximises views and the sense of space. The guesthouse features a sharply angled roofline that echoes the site's slope. It allows for a high clerestory window above the cabinetry wall, which floods the interior with light.
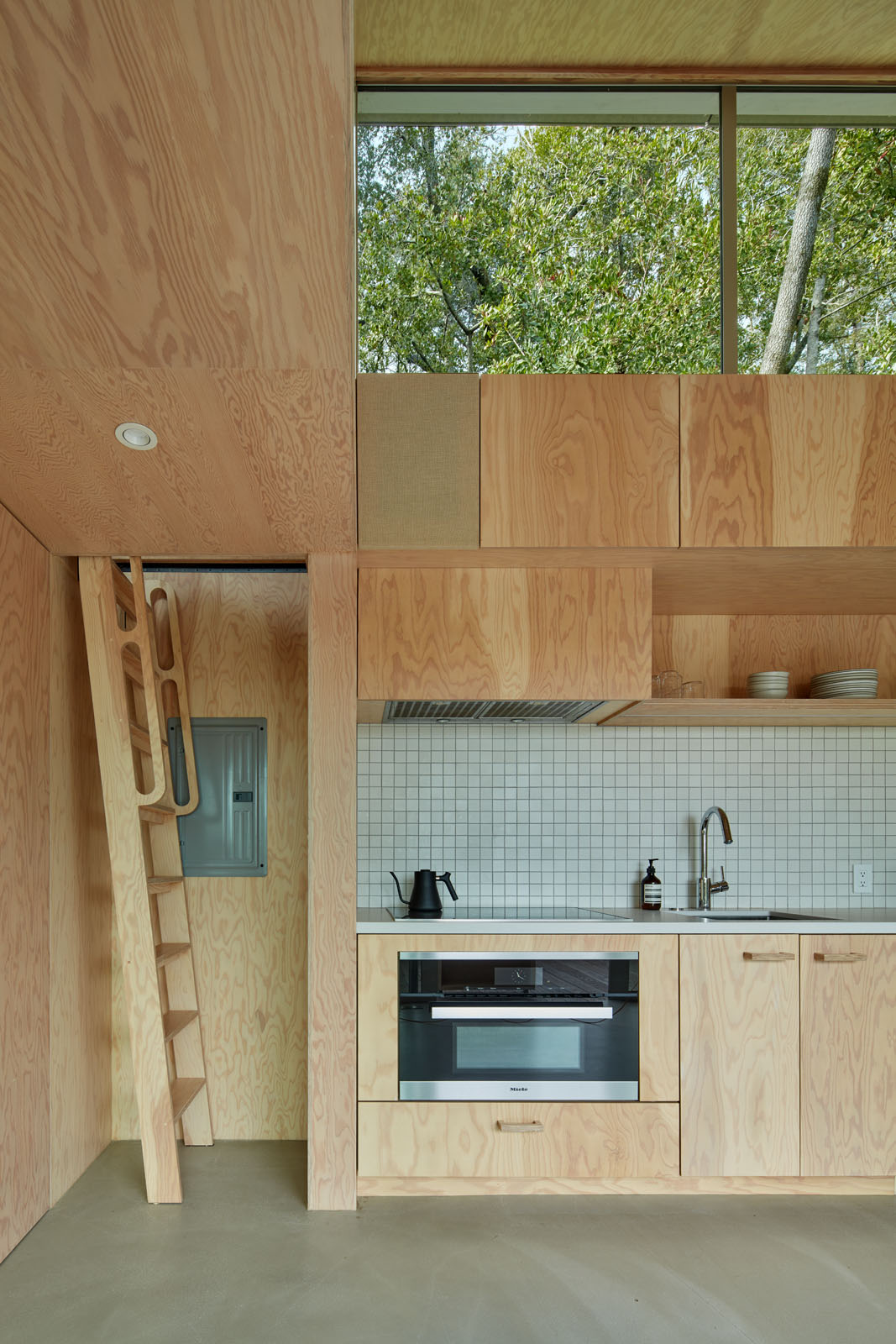
The structure is clad in cement board outside (used to provide a fire-resistant skin in the densely wooded hillside) and Douglas fir veneer plywood panelling inside. The material selection not only provides a sleek envelope for living, it also allows for ease of maintenance.
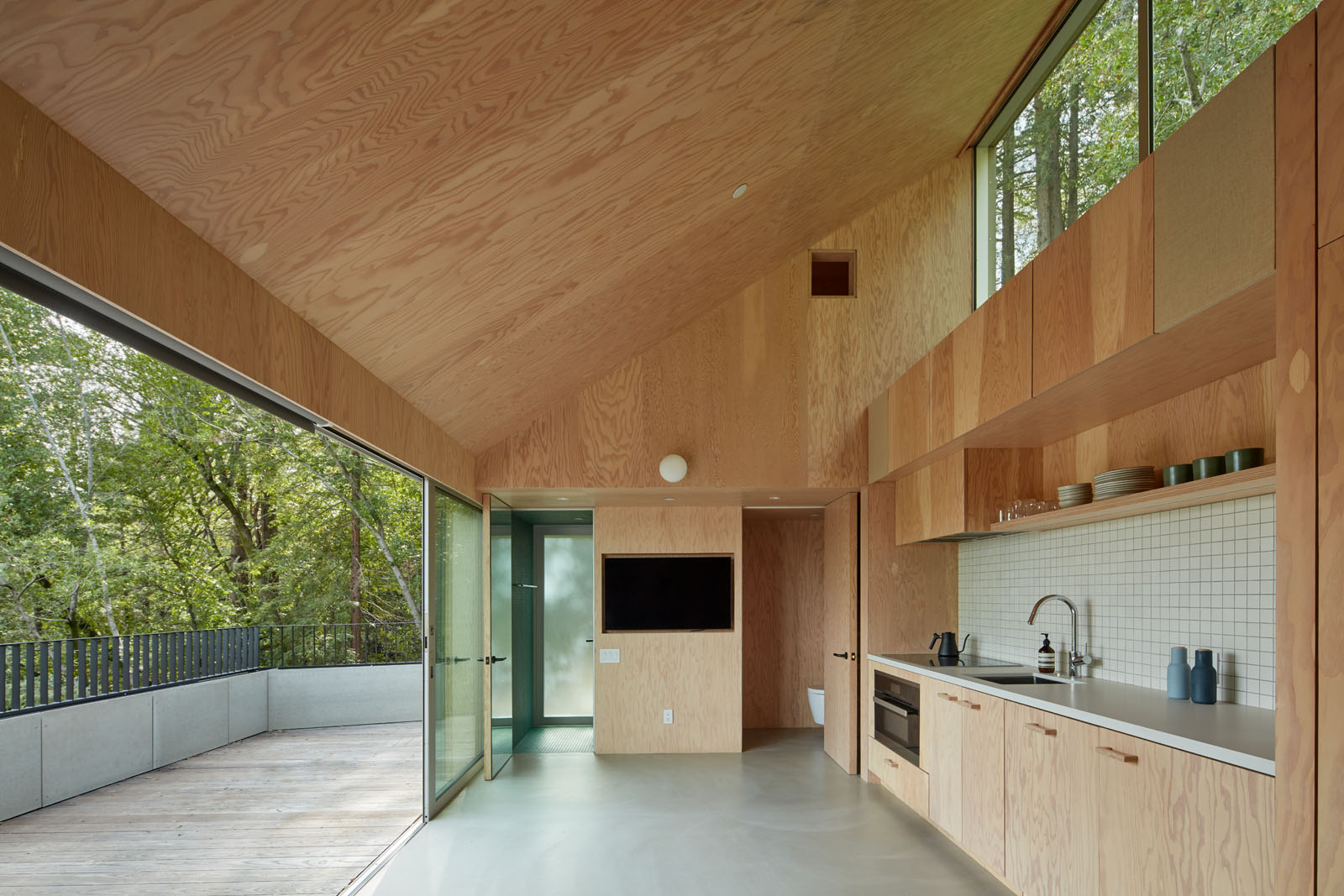
The just 38 sq m guesthouse also features a large glazed opening towards the site's long vistas, which draws back to open the interior completely to the outdoors, allowing guests to spill out onto a generous decked terrace overlooking the tree canopy beyond. Living space is maximised in a way that makes the most of California's mild climate and enhances the indoor/outdoor relationship.
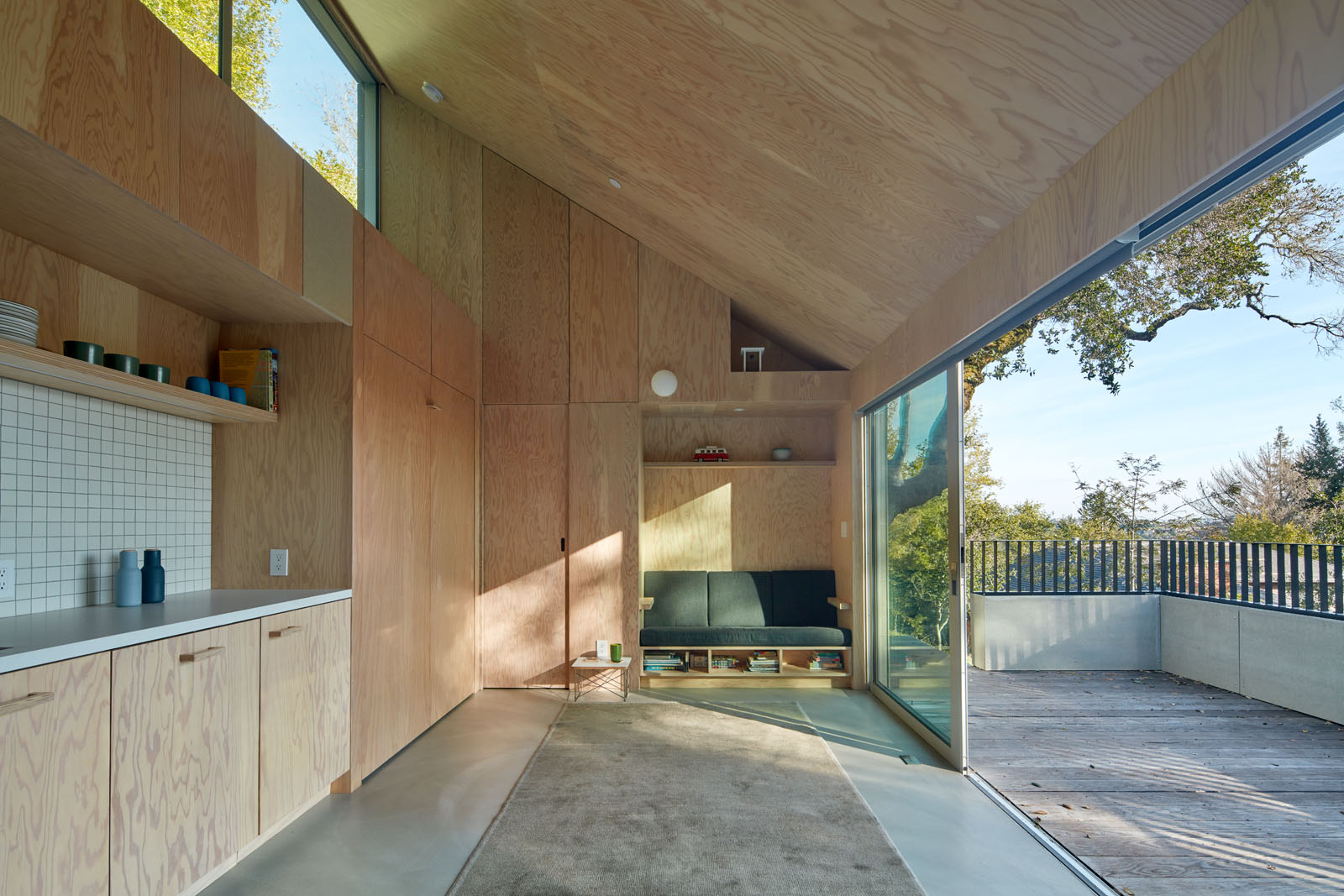
A staircase leads up to the bedroom unit, which is located on a mezzanine. Below, a rolling kitchen island can be moved where it's needed – inside or outside. More adaptability is displayed in the murphy bed on the same level, which can be hidden in the wall during the day.
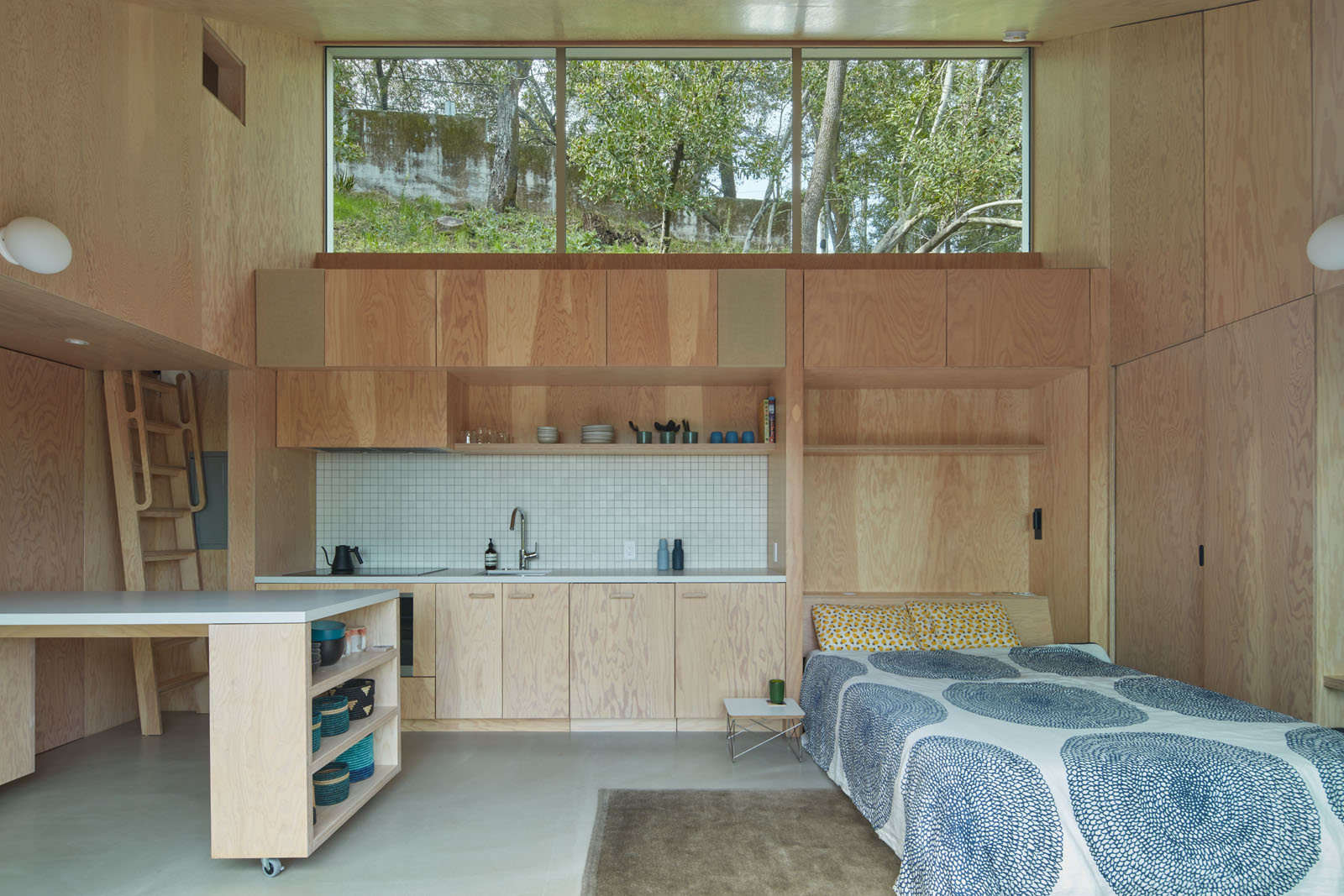
So successful was the design, it's already being used as a family home – albeit temporarily – the architects write: 'The ADU is currently being used by the owners as their vacation cabin while their main house is being renovated.'
