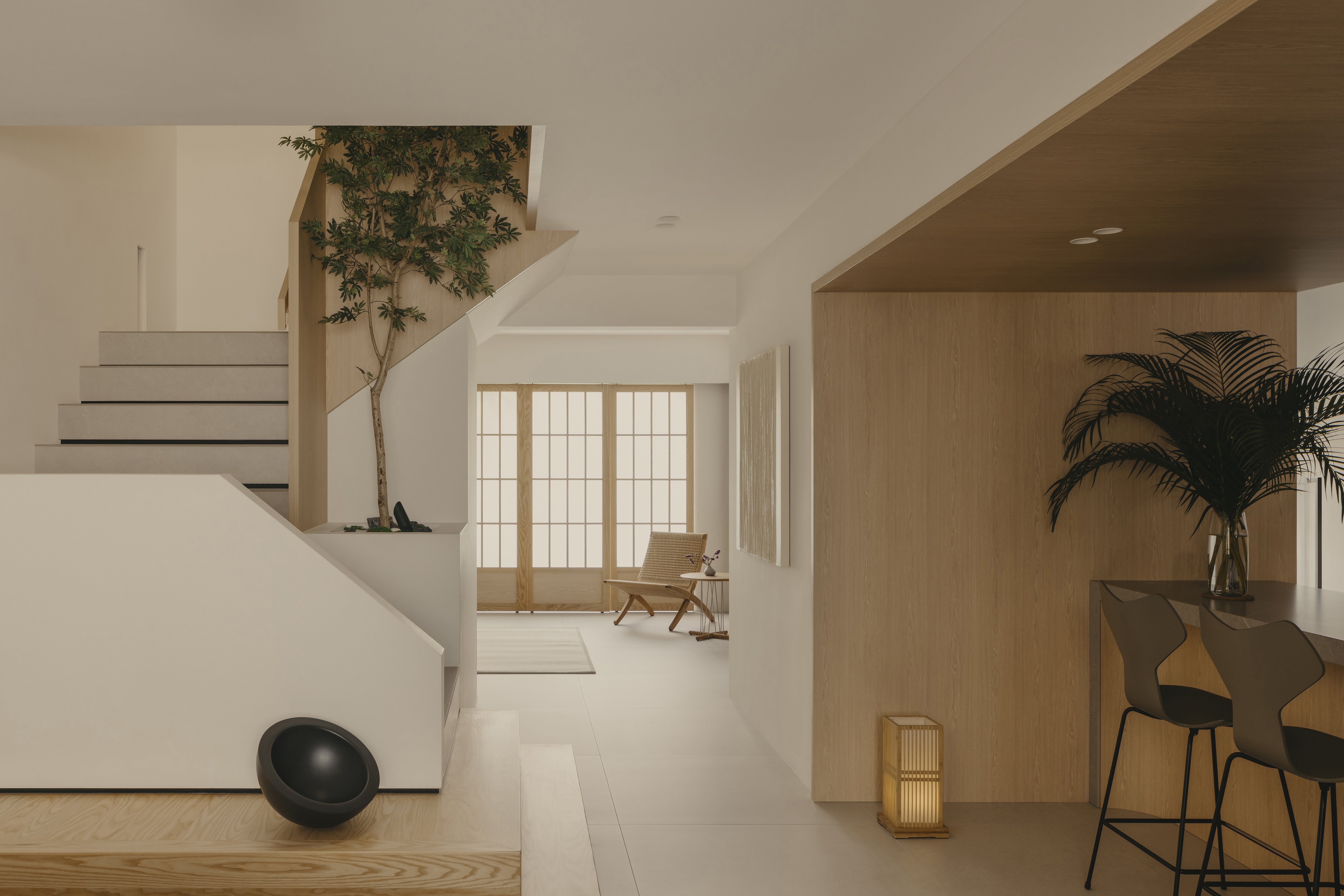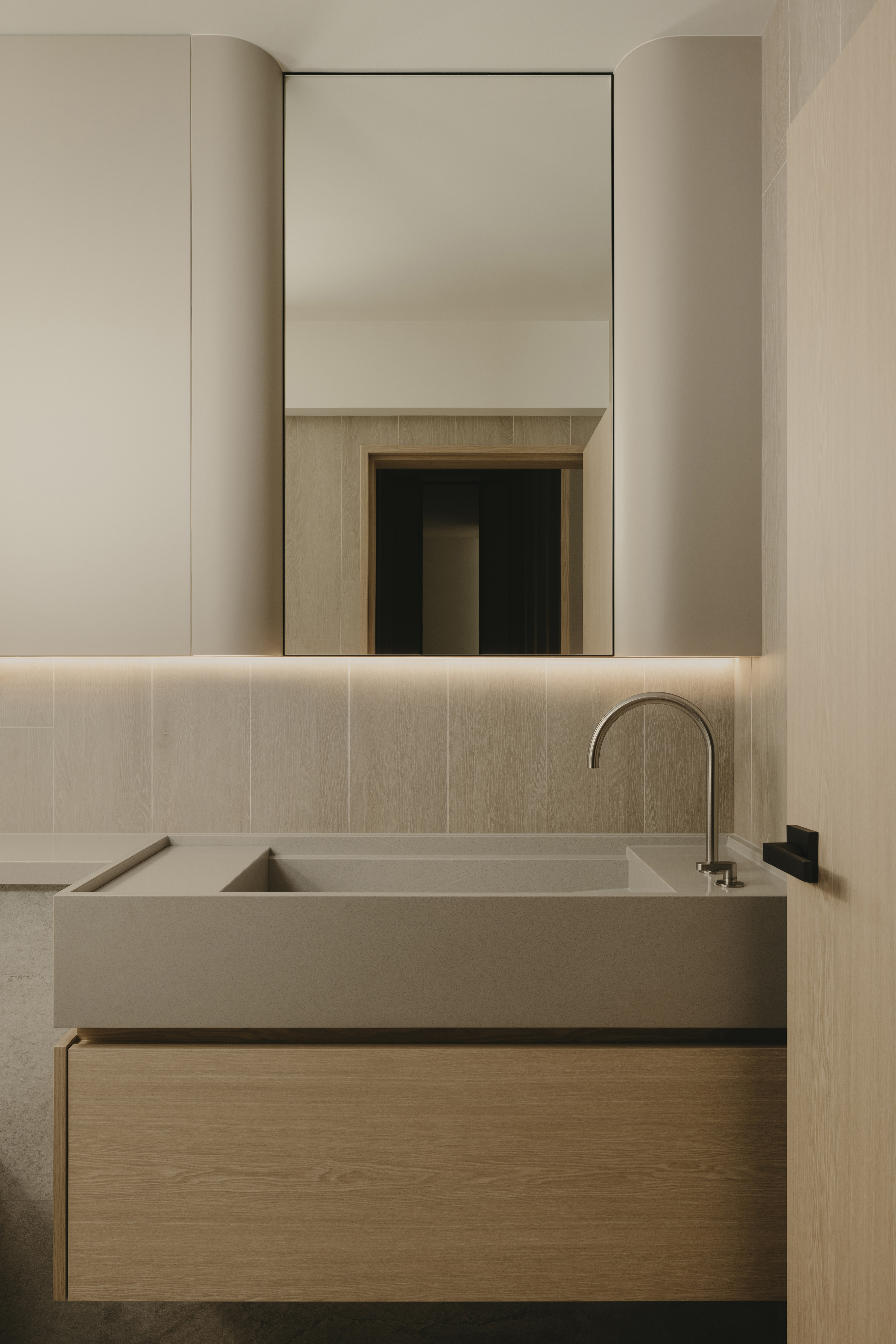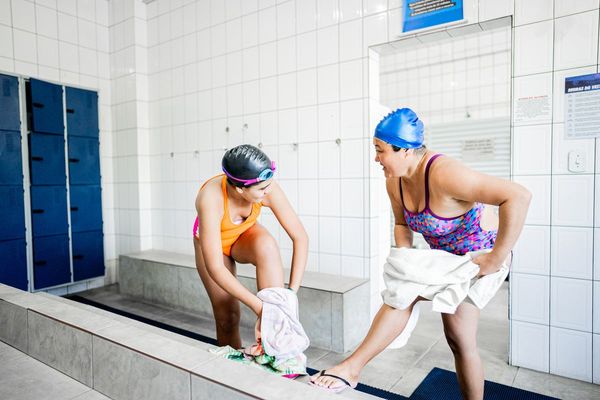
By their own admission, designers and architects creating their own homes can sometimes be their own worst clients, plagued, as they are, by over-design and hamstrung by hyper-self-criticism and second-guessing.
Happily, none of these drawbacks is evident in this Zen-like cocoon – a spacious 1,570 sq ft duplex Singapore apartment in the Bishan neighbourhood in the outskirts of the city centre – conceived by Alex Liu of local Right Angle Studio.

Step inside this refined Singapore apartment
The exterior of the relatively nondescript apartment block gives little hint of the disciplined serenity of the three-bedroom, three-bathroom interiors that feature an artful mix of Scandinavian and Japanese touchstones. A cluster of Fritz Hansen ‘Grand Prix’ dining chairs here, a ‘Cuba’ chair by Carl Hansen & Son there, and an oversized marble and limestone fruit bowl by John Pawson for When Objects Work lolling about the bottom of the stairs.

Elsewhere, low-slung futon beds and deeply set couch benches are framed by translucent sliding shoji doors and windows carved of solid ash which open out to green tree-tops. Completing this light-washed fantasy of a Japanese moment in the tropics is an air-well that rises up through the second floor, its entire height bookended by a faux skylight and Japanese maple.

The materials that Liu used also cleave to the conceit with oak laminate sheathing all the joinery work, alongside porcelain tiled floors, sintered stone for the kitchen counter top, and travertine and stucco for walls and display niches.

Which is not to say the project was not without its headaches, not least the wall area behind the dining room which Liu says had to be reworked nine times. ‘Our first drafts were too restricted and impeded spatial flow. Our solution was to re-orient the staircase which then allowed us to integrate the display pantry with the physical wall and optimise movement.’

The reorientation of the staircase also caused its own problems. The original layout landed directly into the dining room, but Liu wants to enhance traffic flow in the relatively restricted space. ‘We did multiple on-site experiments and simulations. Eventually, we concealed the last two steps within a raised bench.’

The painstaking approach to problem-solving seems to be a hallmark of the young studio, which Liu founded with his brother Jay in 2012. It’s a trait that is, perhaps, reflected in an unusually diverse portfolio that includes among its quotidian stable of residential homes, a bakery cafe, jewellery atelier, and even a public reading room – each project as bespoke and quietly satisfying as this apartment.








