Kitchen design is tricky. It’s one of the most expensive rooms to renovate, as it has to function well on many levels, and you spend so much time in it, you want to be sure you’re going to love it – so you don’t want to get it wrong. And if you’re a first-time renovator, it can be hard to know if you’re doing things in the right order – which could end up causing mistakes and budget blowouts.
That’s why we’re sharing a formula, which we think ticks all the boxes for kitchen design that truly works; a process that can be followed in steps, allowing you to identify any mistakes or tweaks along the way, and work out what you ‘need’ versus what you ‘want’. These are steps that can be applied to any space and budget.
To help us, we asked Georgina Wilson, of award-winning architecture and interior design studio Georgina Wilson Associates, for her expert advice on making sure your kitchen design and renovation goes to plan.
Read on for her kitchen design method to set you up for success.
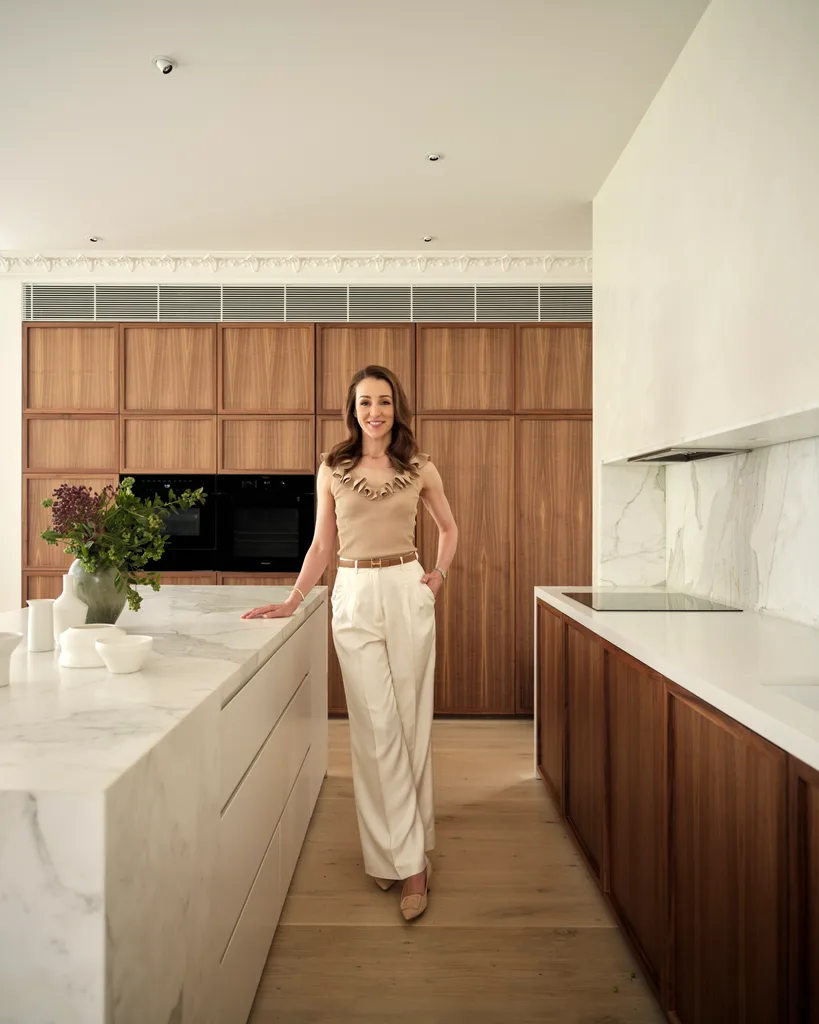
The planning
Before proceeding with any aspect of your kitchen reno, determine whether the kitchen is in the right location. Kitchens almost never are. This is the most important step because it has such a dramatic impact on not only your kitchen, but all the adjacent spaces as well.
Ensuring it is optimally located sets the foundation for a cohesive and efficient renovation, enhancing the functionality and flow of your entire home. We usually find that the kitchen should be at the heart of the home, in the centre of circulation, often in the least glamorous part of the house. This placement provides plenty of blank wall space for utility and liberates the best parts of the home for living and entertaining.
Assess whether your current layout allows you to incorporate all the features you want, or if you will need to rework the layout to accommodate them. This is also the time to work out how much professional assistance you require. Do you prefer a hands-on approach, handling everything yourself? Or would you rather have a professional take care of the entire process for you?
Perhaps you fall somewhere in between. Understanding your preferred level of engagement will help you plan effectively and ensure your renovation aligns with your capabilities and expectations.
Eight steps to a successful kitchen renovation
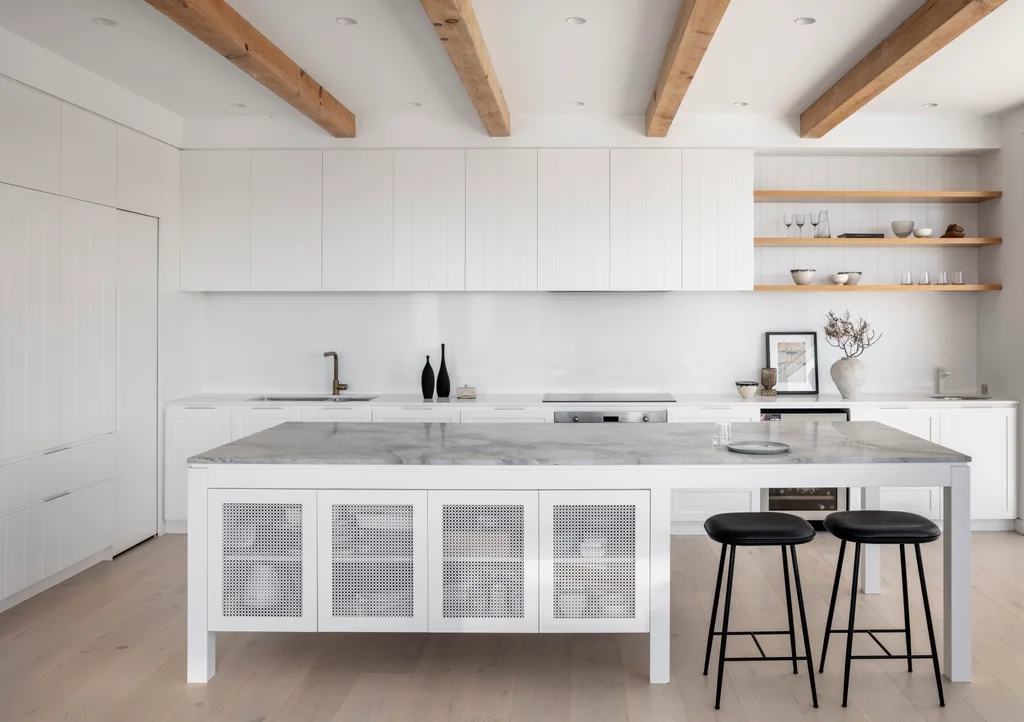
1. Brief yourself and measure up
Assess the condition of your existing kitchen space by taking lots of photos and measuring the area. Draw the plan of your space to scale to understand what you are working with; you can use an app for this or download free grid sheets from our website.
Now is the time to write your wish list of things you want to include in your new kitchen. Make sure your list is prioritised with the essentials, such as the fridge, cooktop, sink and bench space at the top. It can be helpful to take an inventory of all your kitchen items at this stage. And consider what could be included in the new kitchen to improve the accessibility and function.
“It’s all about good proportions, not having a huge kitchen and tiny living space or vice versa.”
Georgina Wilson
2. Master your floor plan
Start to sketch out your key functional zones in your proposed kitchen location. I find the easiest way to ensure you design an efficient, highly functional kitchen is to focus on the correct layout and consolidation of your four functional zones. These are: tall utility (pantry, fridge and a freezer, plus maybe some wall ovens); work zone (stove top); clean-up zone (sink and dishwasher); prep zone (bench space for preparing food).
Once you have a diagram of the functional zone layout, and you’re happy with the balance of these areas, you can continue to fill in a bit more detail.
Here are three ideal layout types for kitchen designs that I classify as the following:
- The entertainer’s delight
- The bungalow
- The terrace
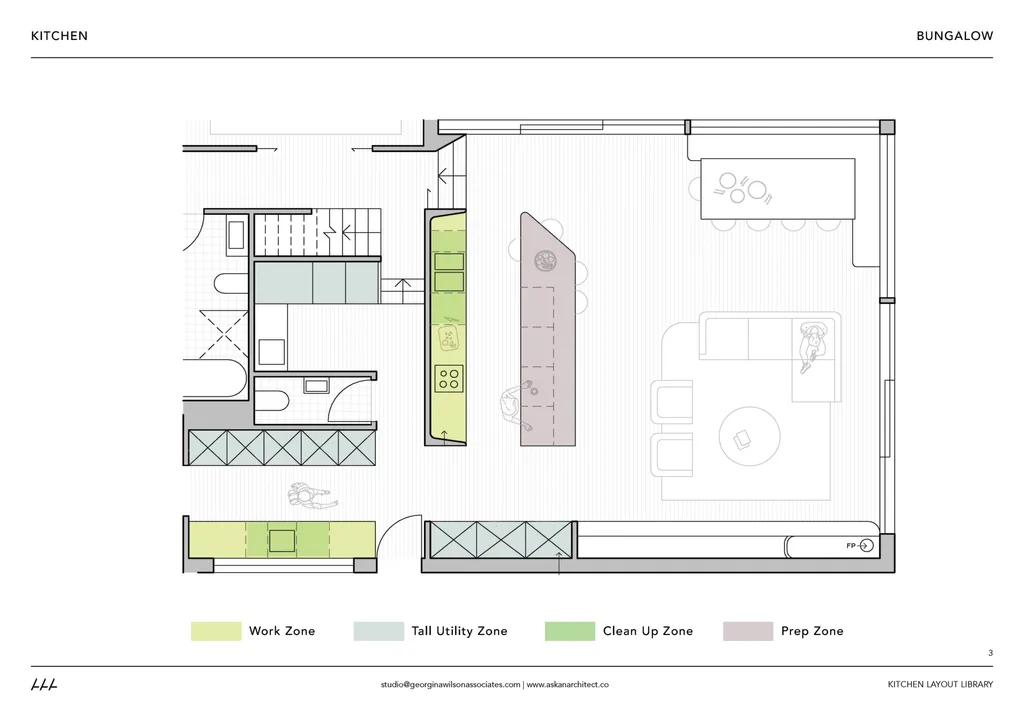
The Entertainer’s Delight: This is a kitchen of a significant-sized home with a butler’s pantry. It is large, very visible and functions well for large gatherings.
Tall utilities can be positioned 90 degrees to the work zone and island. Banquette seating allows the table to be close to the wall, allowing for efficient circulation within the space. Drawers in the kitchen island are also efficient in this space.
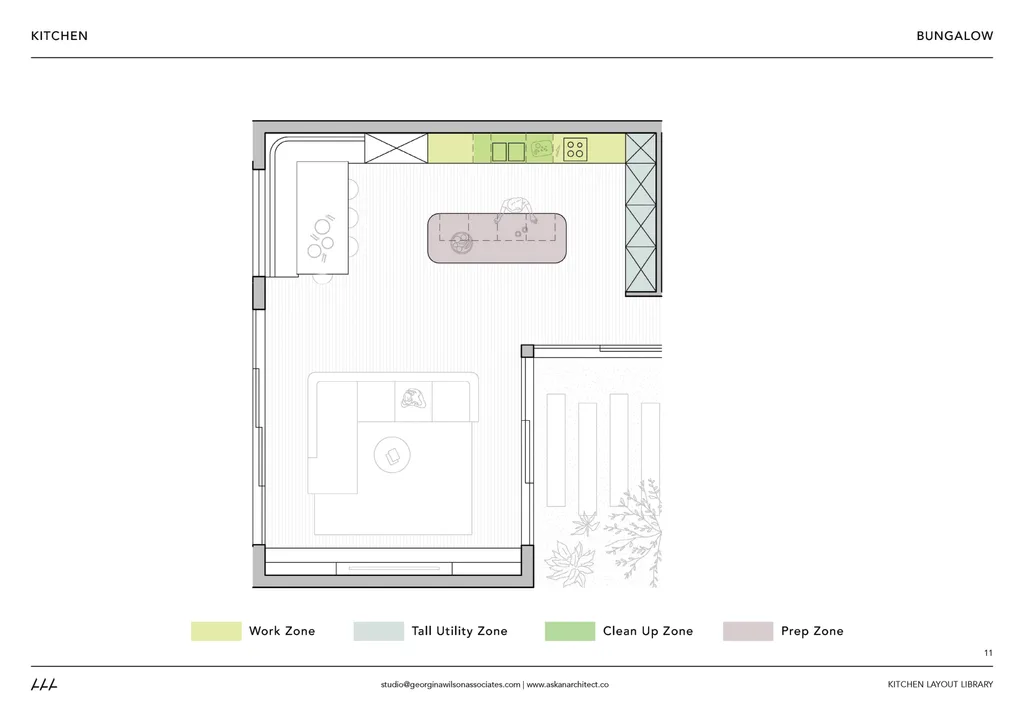
The Bungalow: The family-orientated home is spacious with an integrated banquette for casual dining. There are lots of spaces for seating and the design also incorporates a hidden bar.
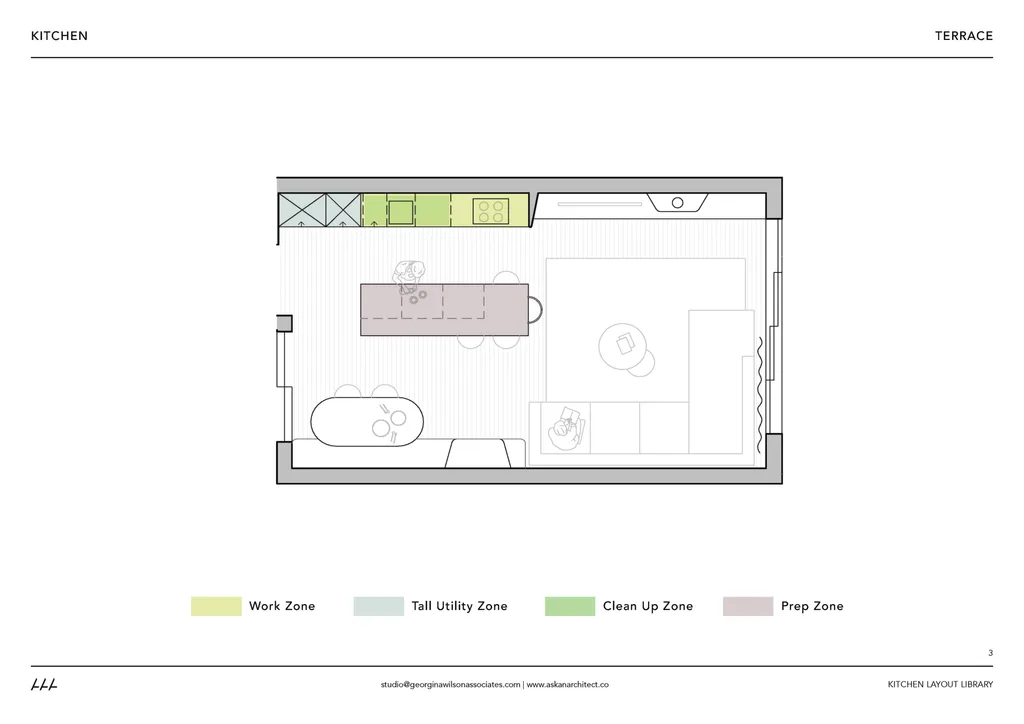
The Terrace: This is the format that I believe works best. It’s low on space and high on utility. The kitchen integrates well with the open plan living space.
Locate the work zone along the back of the kitchen to keep the island free for prep, socialising and dining. Banquette seating creates more capacity for table seating and allows more space for the living area. Consider seating around the end of the island.
3. Window shopping
Come up with a wish list of appliances early on that you then revisit after the initial planning stage of your kitchen. This should confirm how much of your wish list can be achieved. Take it along to your local kitchen supply store and explore the latest kitchen equipment.
Engage with the items – touch them, feel them and select your preferred options. As you do this, keep in mind the overall amount of space you have for each functional zone. Avoid overloading your kitchen with large appliances if space is limited. It’s better to have a small, well-balanced kitchen than one with a massive cooktop and inadequate bench space, for example.
Unless you have unlimited space, start with standard-sized appliances and evaluate them against your plan before considering larger versions. We always suggest allowing for proper measurements into your planning and doing research on the proposed appliances early on in the design. And consider integrated appliances, particularly when kitchens are part of an open-plan scenario; it creates a very neat, considered and seamless aesthetic.
4. Detailed planning
Place your selected wish list appliances in their relevant functional zones; for instance, your tall utility area will likely include a fridge, a pantry, and possibly some wall ovens. Verify that your proposed appliances fit within the designated spaces. Once you’re satisfied with the layout, you can move on to the fun aspects of the renovation!
5. Mood board
Create a mood board of your ideal kitchen, looking in magazines and books for reference images and inspiration. Find examples of kitchen styles you like and identify the elements you love in each image, focusing on details such as cabinet fronts, hardware, flooring, paint colour and materials for benchtops and splashbacks.
It’s important to get closely in tune with what speaks to you and brings you joy. Then, ask yourself what it is about these examples that you find appealing. Now you can start to create a picture of the look and feel that you want and can begin to fill in the details and select your choices for the finishes schedule.
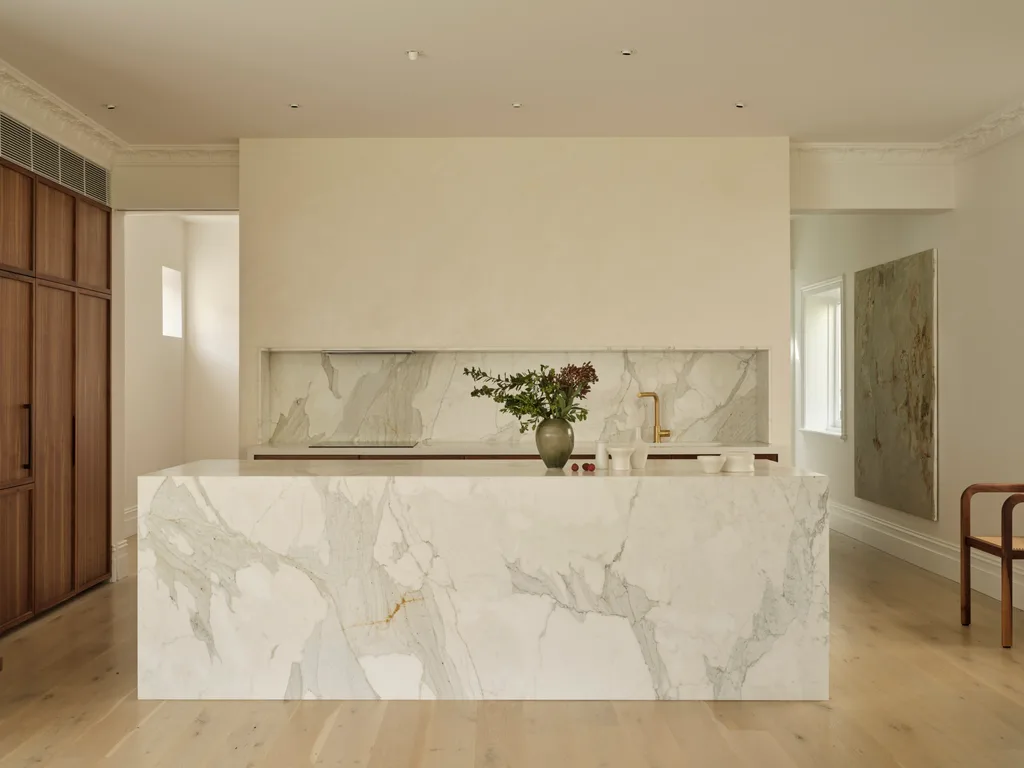
6. Selecting finishes
Start by selecting your base colour: This will be the wall colour, serving as your prepared canvas. This seamless and tidy backdrop should unify the entire space. Then, carefully choose your flooring, cabinetry, benchtop, splashback and hardware to complement and enhance this foundation.
Colour palette: Opt for a neutral timeless palette that serves as a versatile foundation. This can be elegantly layered with beautiful natural materials such as timber, stone and brass, creating a harmonious, enduring aesthetic.
Materials: There is an infinite range of finishes and materials available to achieve your desired aesthetic, many of which fall within the same entry-level price range. Constructing something beautiful typically costs no more than creating something unattractive, as the majority of renovation expenses are attributed to labour rather than materials.
In regard to finishes and materials, it can be strategic to select something like a natural stone and use it for maximum impact. Natural stone, particularly quartzite, offers a huge spectrum of options at a reasonable price, often more affordable than composite alternatives and far more characterful. Unlike marble, quartzite is relatively non-reactive and possesses a durability akin to granite.
Hardware: Avoid handles as much as possible. You will almost certainly need a couple – on your integrated fridge/freezer/pantry – in which case, invest in a sturdy and beautiful one. Be bold in your selection! Don’t stress too much about mixing materials across your kitchen. A common concern is pairing stainless steel taps with brass handles or door fixtures. Striving for perfect uniformity can feel overly contrived, while a harmonious blend of different materials often adds character and depth to the space.
Ensure your aesthetic remains consistent throughout your design. Traditional hardware complements classic cabinetry detailing, while it may appear incongruous with a sleek, modern kitchen design.
7. Lighting
Plan your lighting after you have a solid design in place and established the desired look and feel for your kitchen. This ensures that your lighting choices will enhance both the functionality and aesthetic of the space, aligning seamlessly with your overall vision. Remember, there are two types of lighting to consider: functional and ambient.
As your kitchen is a workspace, it’s crucial to ensure proper lighting for both tasks and atmosphere. Inadequate lighting can compromise safety and efficiency. Consider the overall functional lighting of the room, aiming for an even distribution of light. Integrate perimeter lighting to wash the walls and tall utility areas, and ensure that workspaces, such as the island, receive adequate task lighting. For ambient and feature lighting, position it with care to avoid disrupting visual connections or undermining task illumination.
Approach pendant lighting above the island with caution, as it may lack effective functional illumination, become obstructive, and sometimes resemble a warming station. It’s important to recognise that professional assistance is essential for this trade.
8. Launch your project
If you have worked through this method faithfully, you should now have the basis of a documentation set that you could give to your builder to adequately describe what you want them to build. Assemble your team with care, as the success of your project hinges on the people you collaborate with. It is crucial to engage experienced and skilled tradespeople to bring your vision to fruition.
Regardless of your level of involvement – whether you are a DIY enthusiast or prefer a more delegated approach – your project will invariably benefit from a team of exceptional professionals working together to achieve your new kitchen. Engage trades or builders only after you have a well-defined design for your kitchen.
Without a solid plan, they have nothing to review or estimate, as most builders prefer to execute construction rather than design. It’s advisable to allow the builder, designer, architect, or kitchen designer to hire and oversee the trades, taking full responsibility for the project’s delivery.
A common scenario involves non-professionals who attempt to engage trades themselves, only to end up with an incomplete construction site and insufficient funds to finish the work.
Once you have a definitive design and have selected all fixtures and finishes, obtain a comprehensive cost estimate from a building professional. With this information, you can revisit your design and selections to identify potential cost-saving opportunities. Typically, the same design intent can be realised at various budget levels.
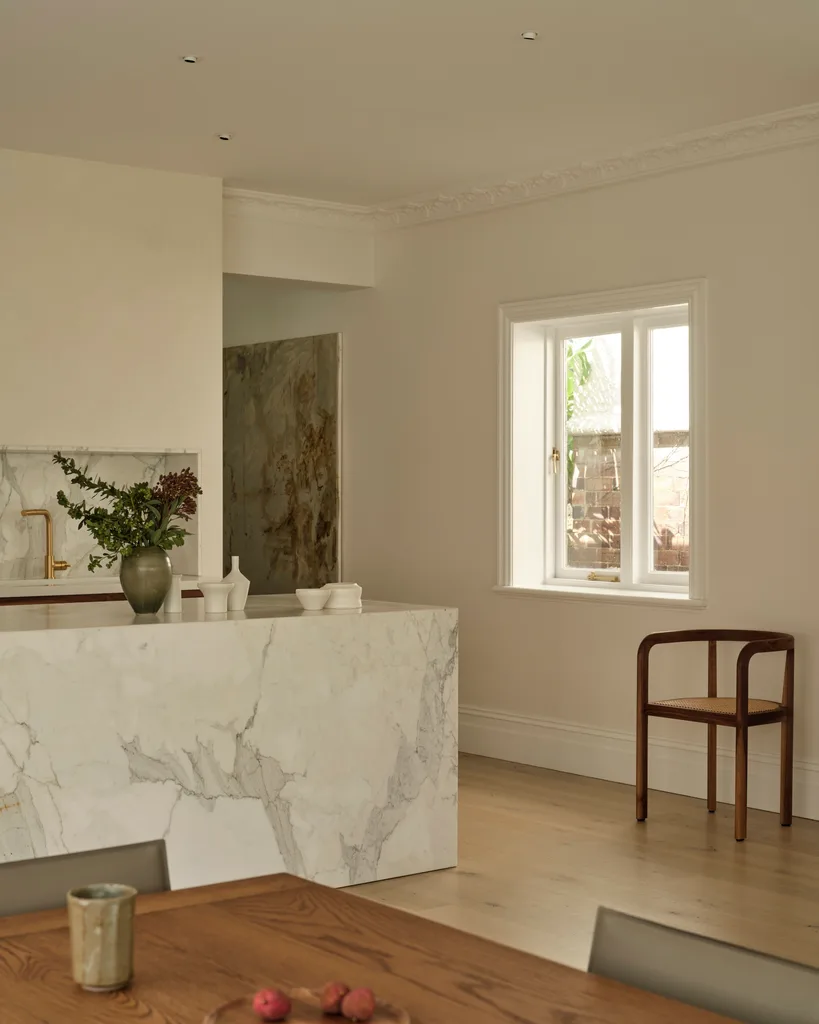
Georgina’s kitchen renovation dos & don’ts
How do I find a good tradesperson?
Do seek advice from friends and family. Has someone you know had some work done recently and have they been happy with the result or experience? If you find someone online, ask them for a reference.
How do I save money?
Do shop around – get several quotes from different building professionals and when shopping for appliances and fixtures. Check with a number of suppliers to source the best price.
Should I include a walk in pantry?
Don’t generally walk-in pantries are inefficient and only work if you have unlimited space. It is usually better to allocate some of your tall cabinetry to pantry space. You will get more pantry per sqm allocated.
Where should I put my sink?
Don’t put it in the island! Your sink generally belongs either beside your island or behind it, between the pull-out bin and dishwasher.
Where should I put my cooktop?
Do place your cooktop behind your island. Some people obsess about having it in the centre. I don’t think that is important.
Do I have enough space for an island?
Do this only if you can achieve a minimum length of two metres for your island. If you can achieve this with adequate circulation space on either side (minimum clearance of 900mm), you have enough space.
Georgina runs a Kitchen Design Masterclass every six weeks through her Ask an Architect platform, with the next one taking place from September 17. Visit www.askanarchitect.co
You can also find more of Georgina’s kitchen design tips and tricks on Instagram at @georginawilsonassociates
This article originally appeared on Home Beautiful and is republished here with permission.







