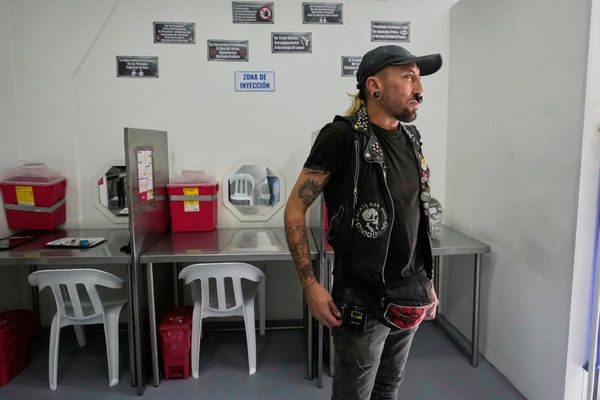An expansive family home has gone up for sale near Blackford Hill, currently taking offers over £2.6m.
Cluniehill, which sits on Hermitage Drive, stretches over 6500 square feet in total - with gardens of just over 0.5 acres. Designed to take full advantage of daylight, the south facing side of the house is mostly window - allowing the light to flow throughout the home.
Built in 2007 by local architects CDA, the home is ideal for family living with the very best of modern appliances. With an integrated music and speaker system through the home, a sizeable games room, and triple garage - there’s a lot on offer.
READ MORE - Spacious one-bed Edinburgh flat that is 'ideal for first time buyers' hits market
The south facing rooms look onto the garden, which include the principal sitting room, double height dining area, and kitchen and family room. Each room opens into the next, though they can be easily separated with sliding doors - giving the options of open plan living or separate spaces.
Sat on one of Edinburgh’s most exclusive streets, the home is well located for access to woodland walks at the Hermitage or access to the Pentland Hills. Three of the five bedrooms offer en suite bathrooms, with potential for further bedrooms on the second floor.
Morningside Children’s Nursery, South Morningside Primary, George Watson’s College and other educational facilities are a short walk away. Over on Comiston Road, which is a ten minute walk away, the 11, 15, 15 and 23 bus services can take you into the city centre.
The City of Edinburgh Bypass, which allows access to Edinburgh Airport as well as onto the M8, is a short drive from the home.
Property agents Rettie & Co describe the property on the listing. They say: "The front door opens to the entrance vestibule where there is a large storage cupboard housing all the network cabling and under floor heating manifolds. A further door opens to the welcoming hall, from where the main living accommodation is accessed.
"To the west side of the house is the music room which could be used as a more formal drawing room, music room or dining room, while facing south and with glorious vistas of the mature garden is the sitting room with a feature fire place with gas living flame fire as well as windows to the south and west.
"The impressive stair rises to the first floor where there are five generous double bedrooms. The principal bedroom suite spans the whole width of the house, with a luxurious en suite bath and shower room, a superb dressing room with extensive wardrobe space and a beautifully proportioned bedroom, with glazed sliding doors opening to the south facing balcony.
"A superb floating stair continues to the second floor where there is an exceptional games room which has also been used as a home cinema and gym. To the other side of the landing is a further room which could very easily be used as a further bedroom if required, but currently provides extensive storage."
Viewings must be made by appointment, with more information and images available here.
READ NEXT:
Edinburgh property: Stunning architect-designed home in plush neighbourhood
Spacious one-bed Edinburgh flat that is 'ideal for first time buyers' hits market
Elegant East Lothian mansion with stunning roof terrace and fountain hits the market
Huge new Edinburgh neighbourhood would deliver 1,000 homes and a primary school
Breathtaking East Lothian mansion with bar, games room and beach view hits the market







