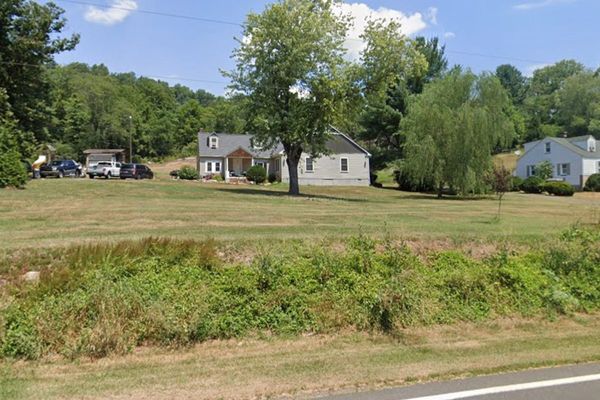An Edinburgh locals hopes to transform a set of run-down offices into a stunning city centre house.
The proposed development is making its way through the council’s planning process and would see the offices transformed into a stylish, modern home in the capital's New Town. The site is on William Street North West lane, less than ten minutes walk from Haymarket Rail Station.
Currently, the building is classified as office space. However, images posted in the design statement show the building to be in a poor state of upkeep and seemingly abandoned. Inside, the shelves are empty, the inside of the building is covered in debris and the garden is unkempt.
READMORE: Frank Skinner cancels Edinburgh Festival Fringe show due to family health issue
However, the building itself certainly has a lot to offer. The small walled garden at the rear of the building offers plenty of space and privacy and it is likely the building was original part of the main townhouse plot on Melville street- giving it lots of character.
The extensive redesign would see a renovation of the façade with a stylish, modern cladding that still accents the more traditional style of the original structure.
Posting in their design statement, the agents said: “Modern living suggests that the best and most appealing use of similar space in the West End and New Town of Edinburgh is to combine kitchen and living rooms to create a large combined multi-use open space.
“The proposal is to form a two bedroom dwelling with open plan kitchen, living and dining area at Ground level and two double bedrooms on first floor. A WC with future provision for showers at Ground level and an En-suite and Common Bathroom on first floor will be created along with Storage spaces.
“Given the historic setting of the proposal, the building itself will remain largely unchanged in terms of materiality.
“The only obvious intervention is to the street elevation, and the façade treatment of the new wall that will replace the existing garage door.
“As described in Section 3, the introduction of timber rainscreen, with hit & miss cladding, combined with wider horizontal timber cladding panels and modern zinc planter will soften the streetscape and provide an appropriate buffer to the street for the new residential property.
“This approach to the material palette also allows us to provide a clear distinction between “old” and “new” while also allowing them to exist in harmony.”
READ NEXT:
Edinburgh student caught exposing himself during exam by invigilator
Edinburgh comedian shares symptom after bowel cancer diagnosis
Edinburgh police search for four men after late night assault in city centre
Grieving Edinburgh family claim cops failed to arrest the killer hours before the attack
Edinburgh Festival Fringe Gilded Balloon: locations, performances and everything you need to know







