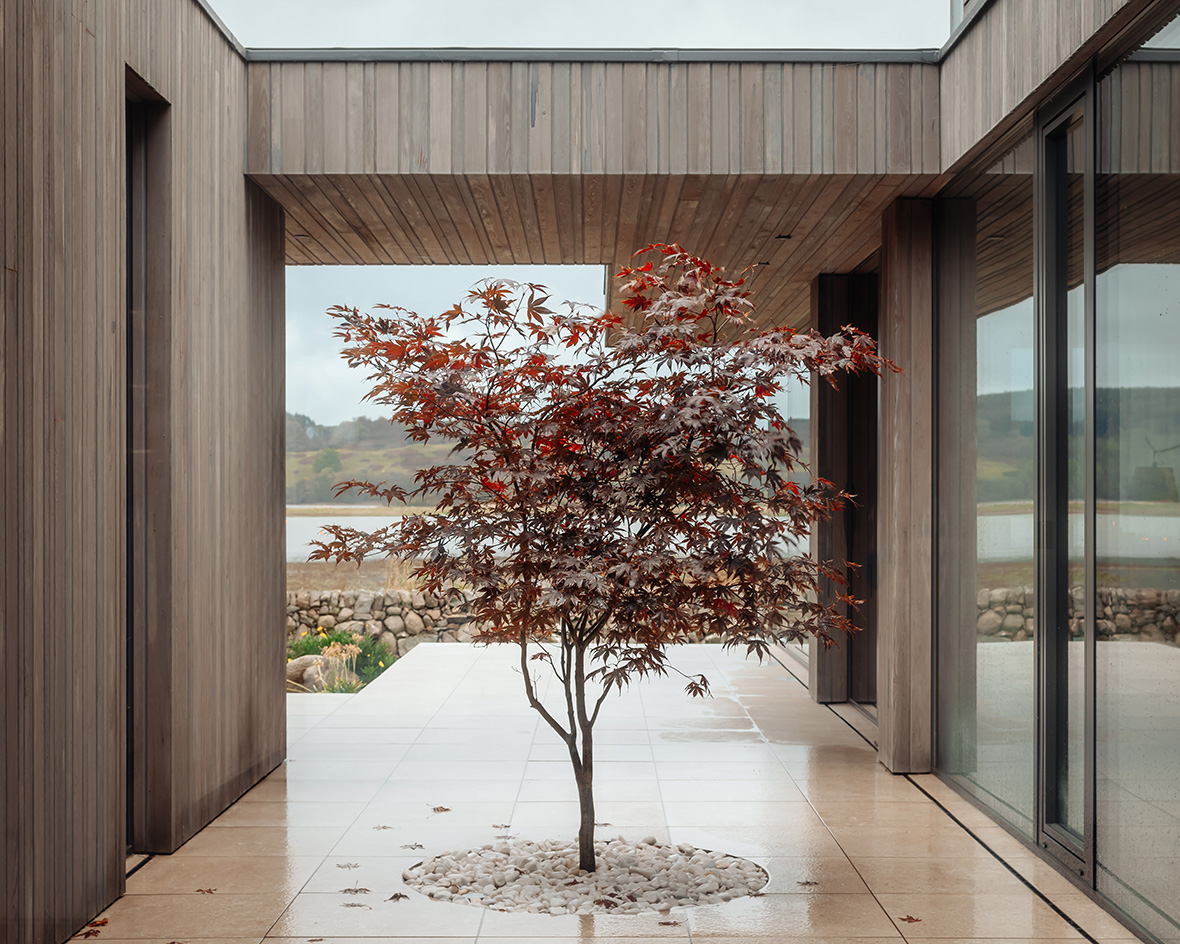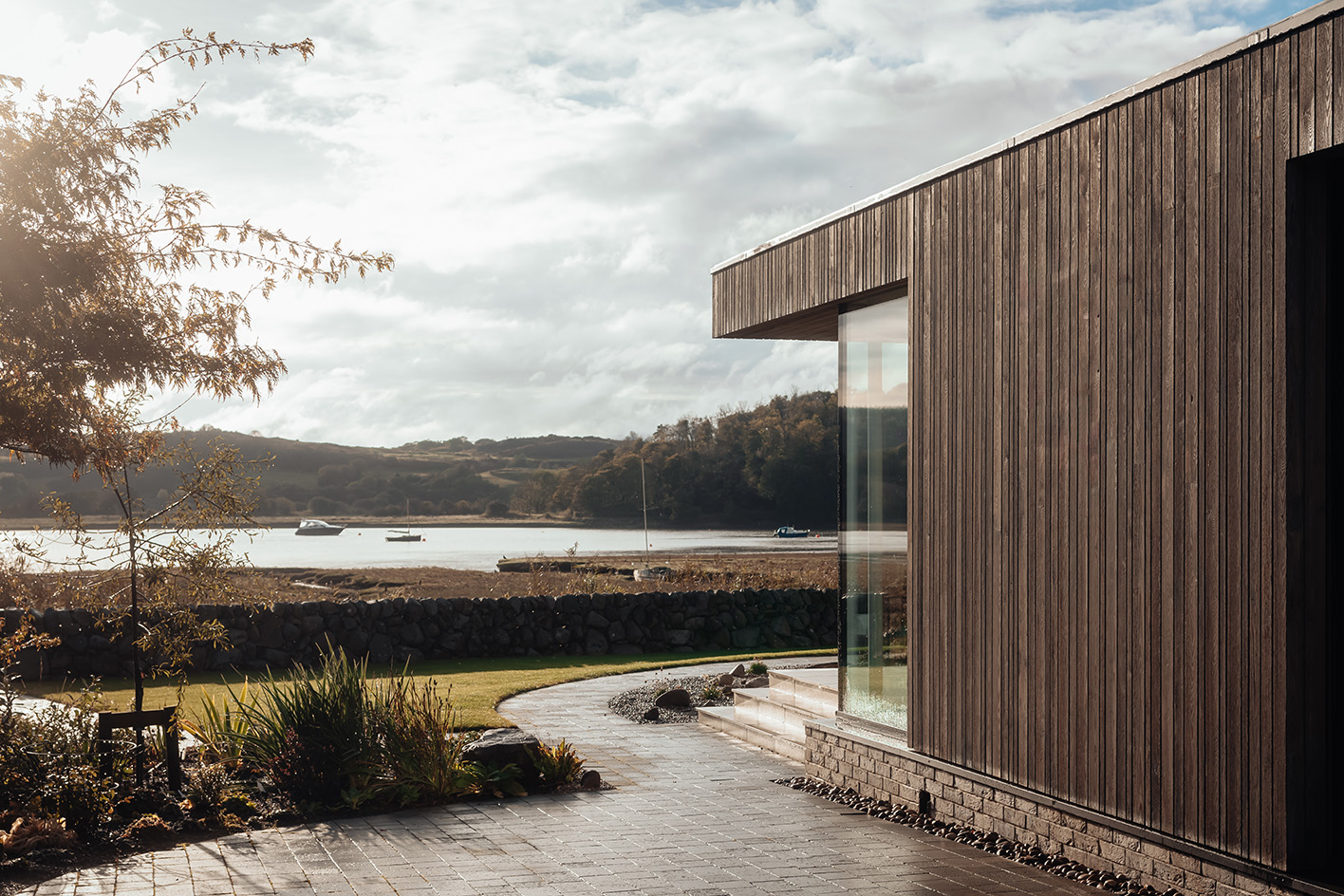
The Solway coast in Dumfries and Galloway lies at the very beginning of Scotland – a landscape with a rugged beauty and mild but endlessly variable weather. Here, on the banks of the River Urr estuary, Scottish practice Brown & Brown was tasked with creating Tidal House – a residential retreat for a retired couple seeking tranquillity after relocating from Edinburgh.
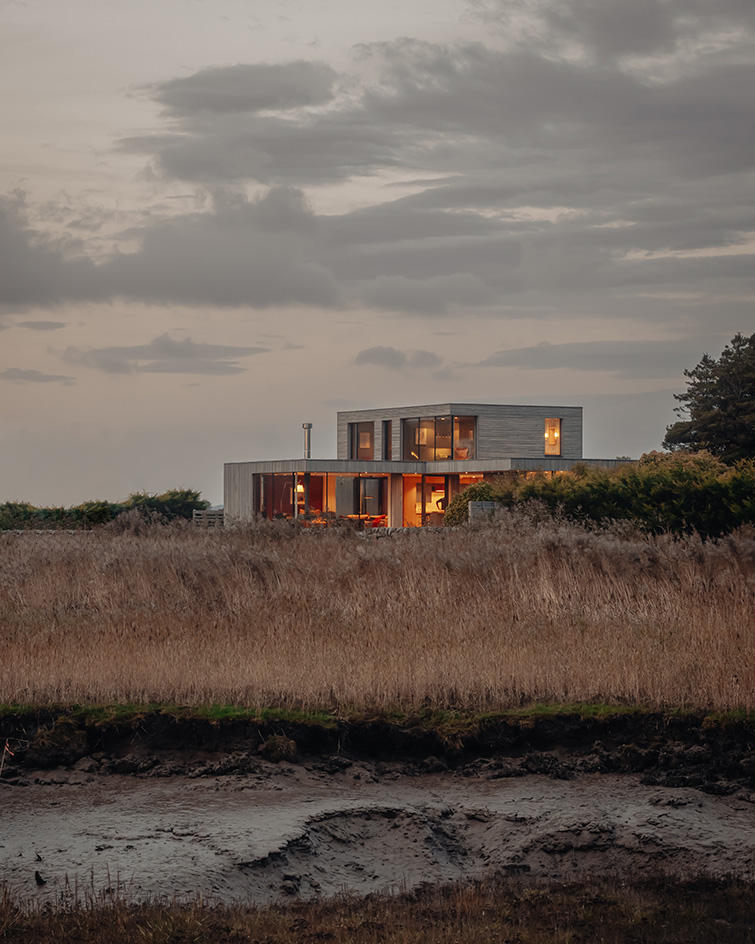
Tour Tidal House on the Solway Coast
The design for Tidal House comprises two glass-fronted rectilinear volumes stacked one on top of the other and arranged around a paved three-sided courtyard. Lying relatively low in its coastal surroundings, the house features overhanging roofs that lend it an inconspicuous appearance and also provide effective solar shading for the living areas during the summer months. Expansive floor-to-ceiling glazing ensures the estuary’s tranquil vistas permeate the interior, creating a seamless flow between indoors and out, while maintaining privacy and a connection to the surrounding landscape.
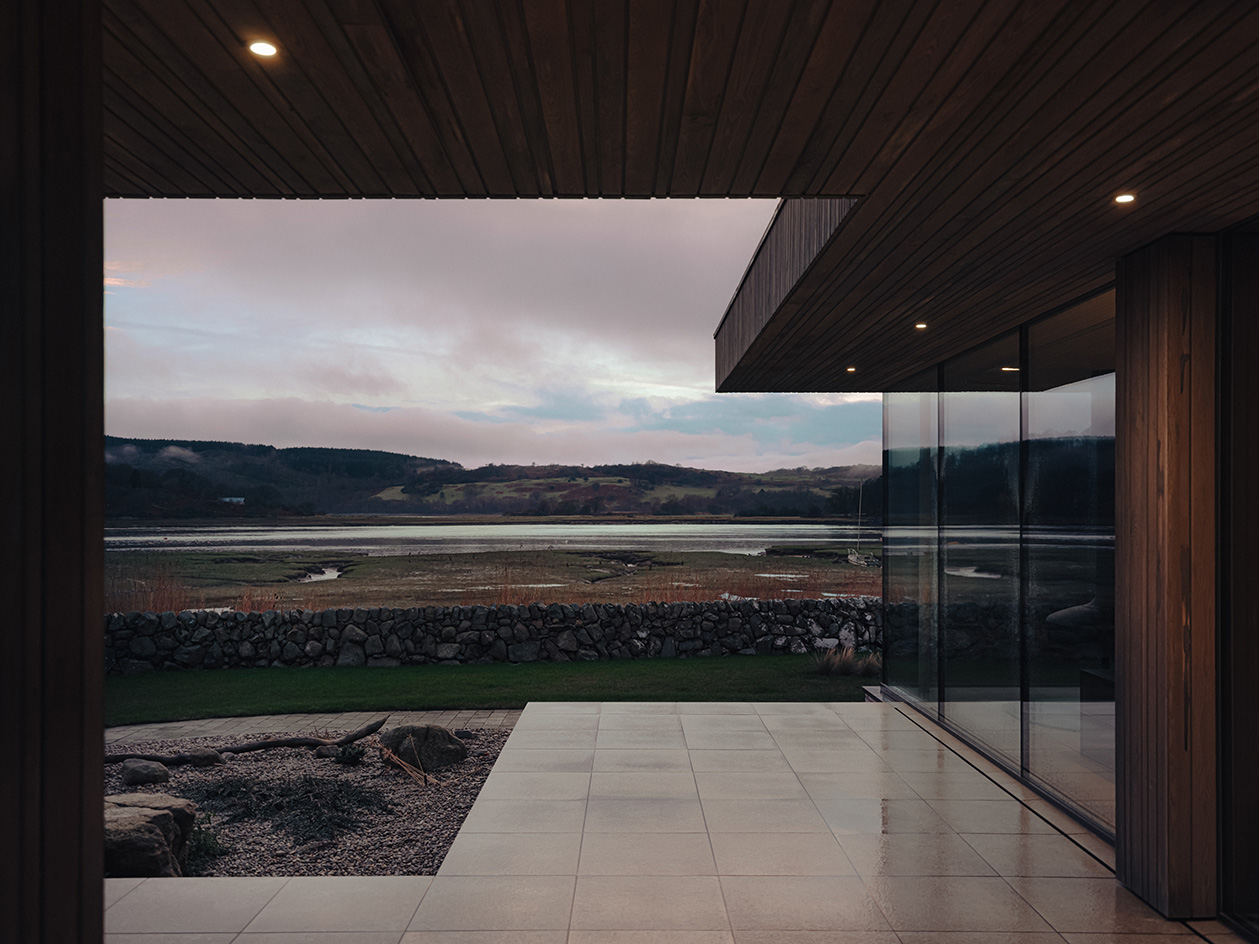
‘A key challenge was balancing the openness to the water with the need to bring those views into the courtyard at the heart of the plan while shielding the house from neighbouring properties,’ explains Andrew Brown who founded the practice alongside his partner, Kate, in 2010. To resolve this, the north, village-facing façade was predominantly clad in robust smoked clay brick chosen for its subtle variations in colour and texture to prevent it from feeling overly austere.
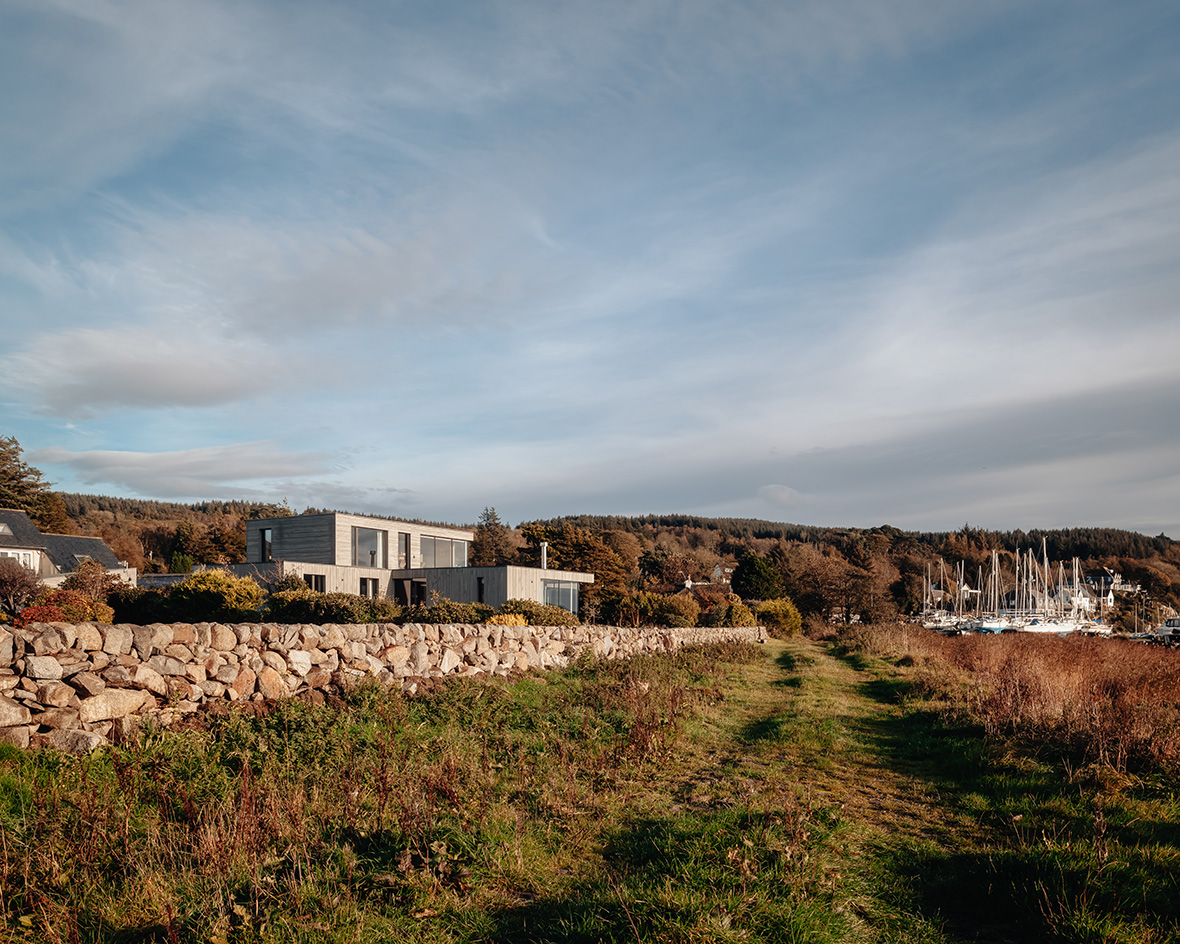
On the south side, facing the river, the house is clad in a treated European larch that will weather gracefully in the marine environment, reflecting the shifting hues of the surrounding landscape while creating a pleasing contrast with the masonry wall. ‘Both materials adapt well to the variable climate, with the timber and brick responding naturally to seasonal changes while maintaining their functional and aesthetic qualities,’ Brown says.
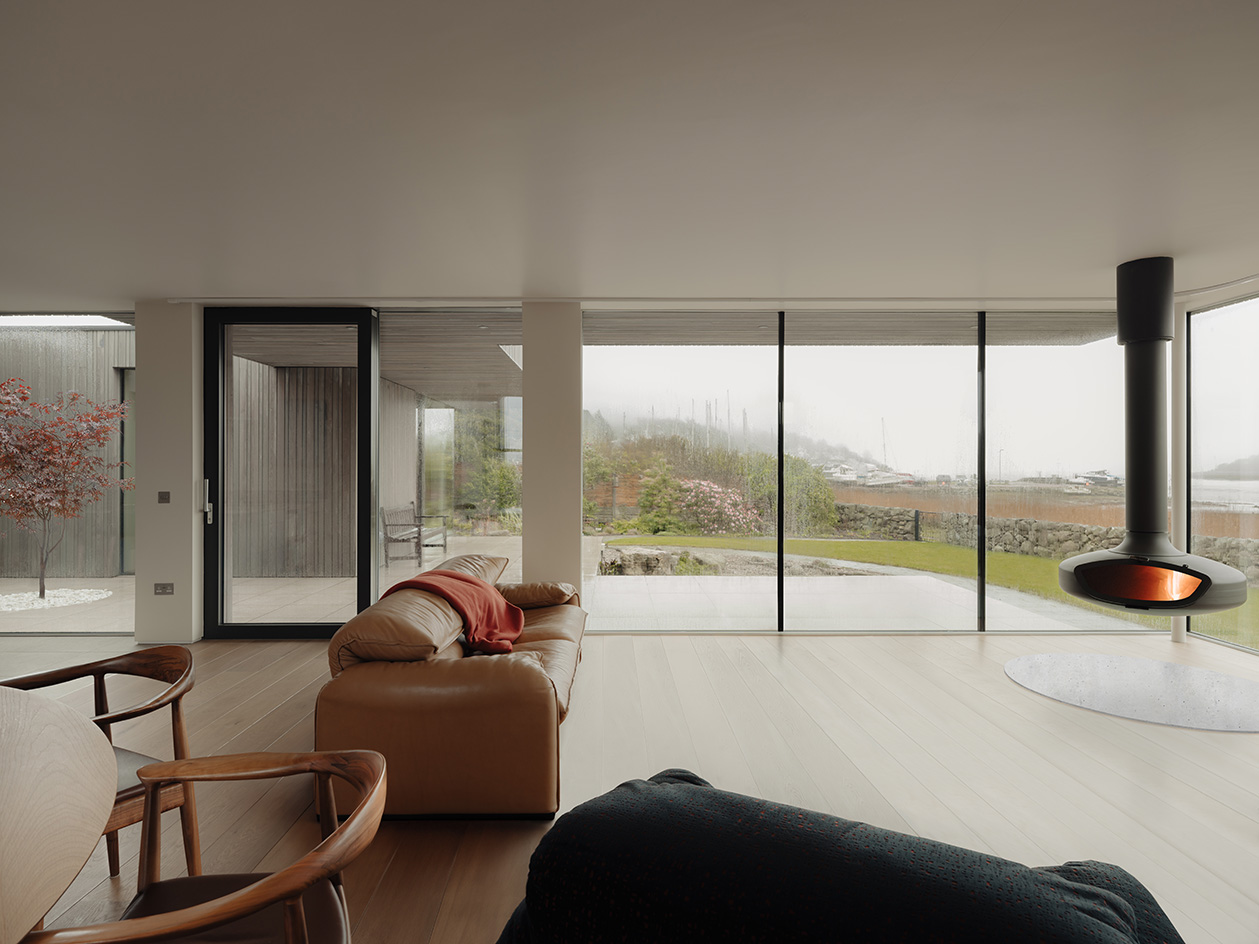
Internally, spaces are warm and inviting, featuring a blend of tile and timber flooring across a mix of lighter social spaces and darker private areas. Custom furniture created by the clients sits alongside family heirlooms, including a bust of the client’s father.
The courtyard, anchored by a vibrant acer Fireglow tree, creates a natural division between the main living areas and an artist’s studio with a glazed corner overlooking the water. Small, focused openings between the studio and the courtyard allow for natural cross-ventilation and offer glimpses back into the house, thoughtfully maintaining a subtle connection while preserving privacy.
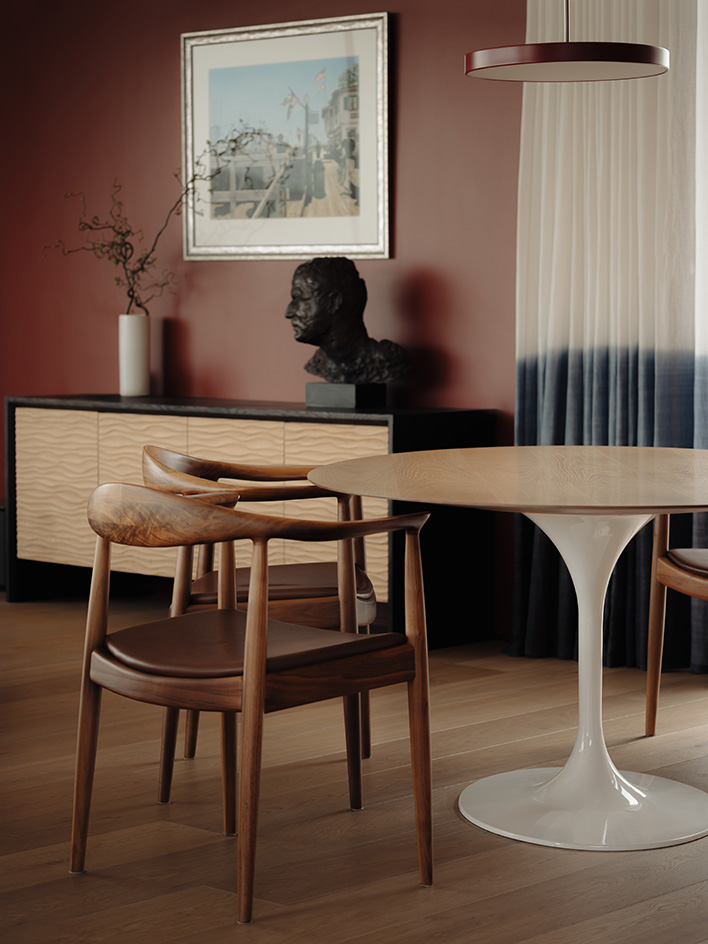
It’s these small details that the practice credits to its ‘slow work’ philosophy – an approach marked by patience, attention to detail, and a deep commitment to craftsmanship. ‘Our “slow work” philosophy emphasises a collaborative approach, particularly during the initial design stage,’ informs Brown. ‘Here, we explore multiple iterations of a scheme, taking time to gather client feedback and consider its implications on the overall design. This unhurried process ensures careful reflection and results in designs that benefit from the thoughtfulness and depth of early exploration.’
