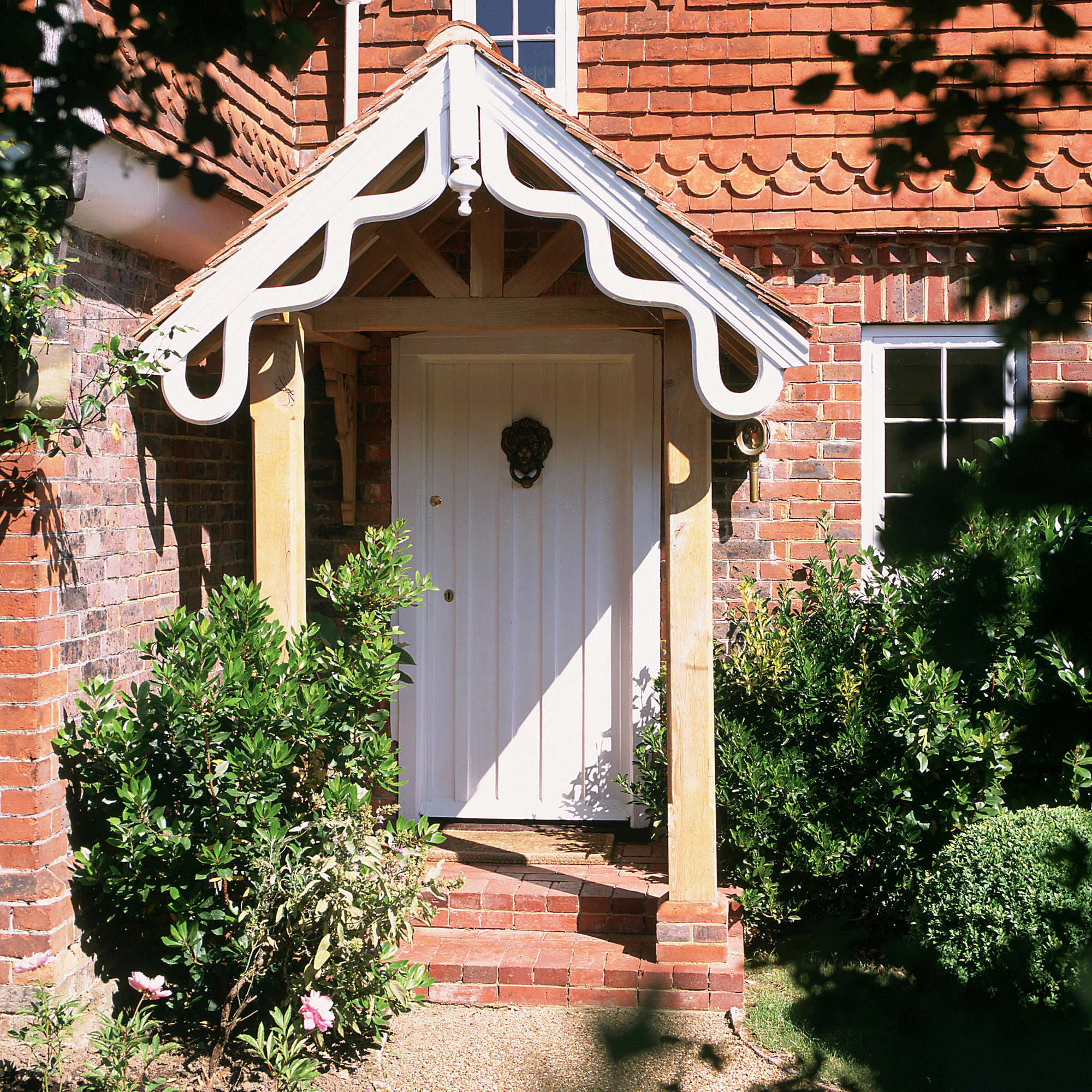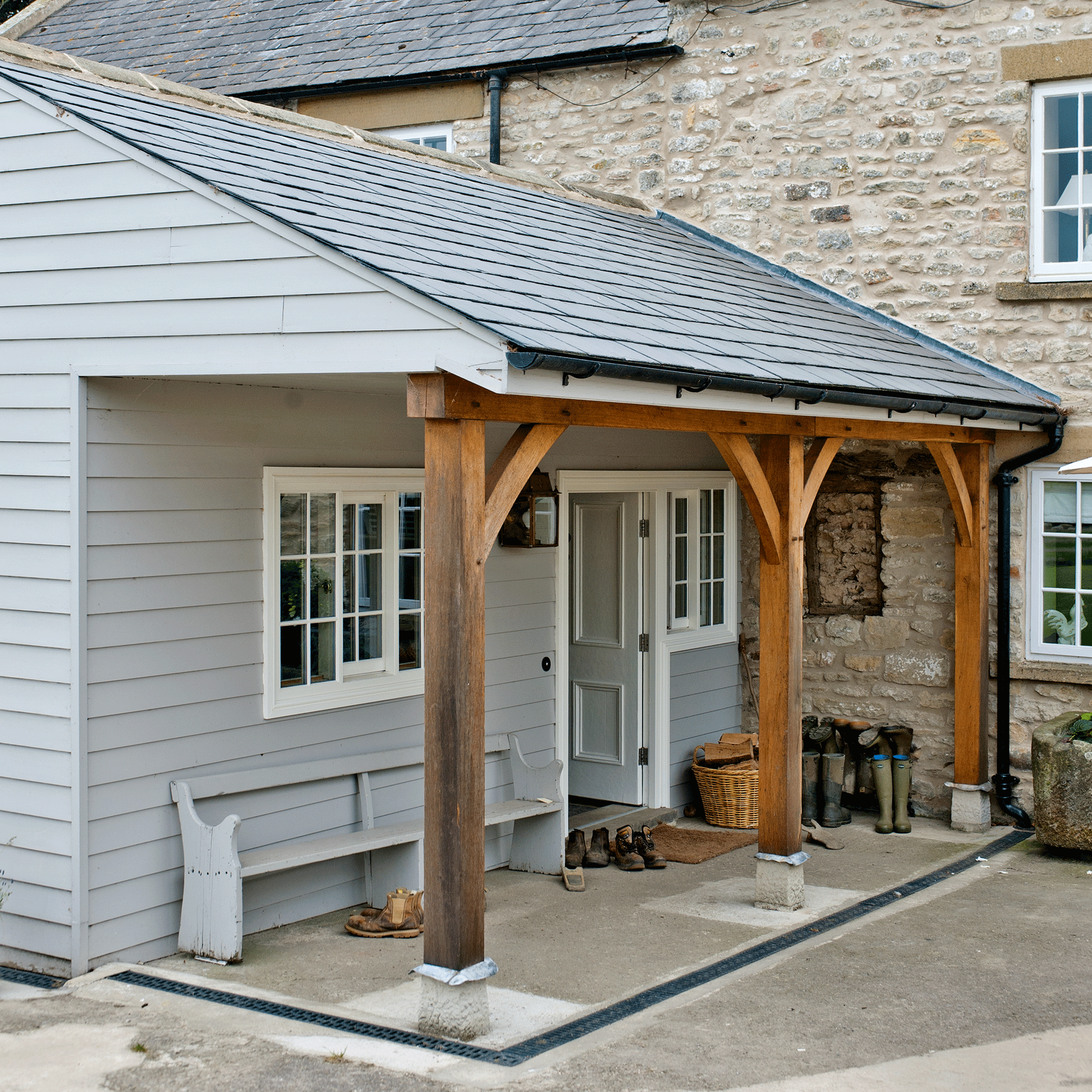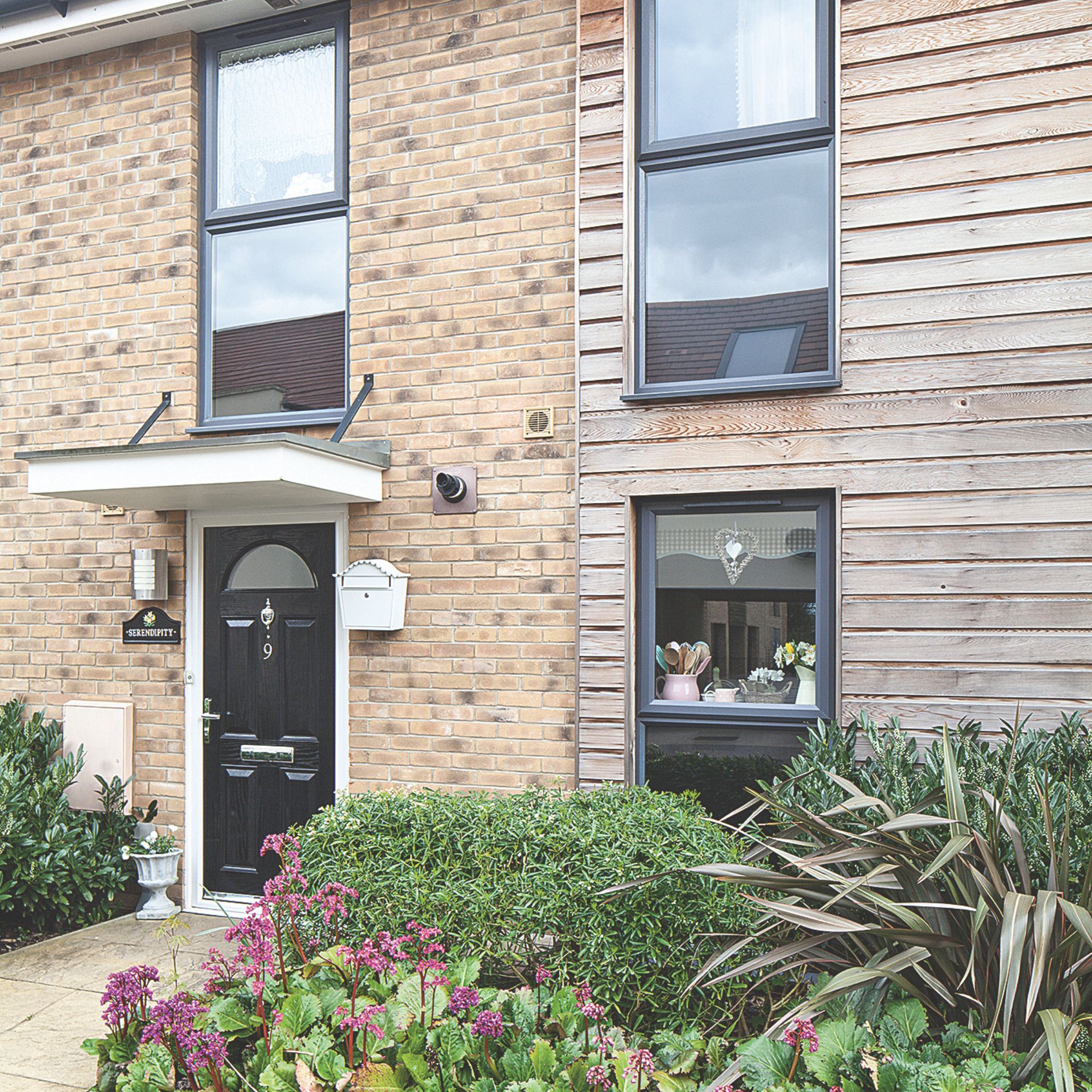
Adding a porch can have a big impact on your property. Not only can it add to your home's kerb appeal, but it can also help to offer useful additional space. Before you go ahead, however, you'll need to check whether you need planning permission for a porch or whether you can build one without it.
In many cases, bringing your front porch ideas to life will usually fall under Permitted Development, but you should always check with your local authority before you start building as in some instances, this may not be the case.
To help you understand the rules and regulations, we've checked in with the experts to explain when a porch does and doesn't require planning consent, and what other criteria it will need to meet.
Do you need planning permission for a porch?

In many cases, adding a porch to your home will fall within the scope of Permitted Development, which means you won't need to apply for planning permission.
However, this may not be the case for every home. If you live in a listed building or designated zone, like a conservation area, national park or Area of Outstanding Natural Beauty, your PD allocation might have been restricted or removed, which means you would need to submit a formal planning application to get consent to build a porch.
Similarly, if your home has already undergone significant extension works, then you may have used up your PD allocation, which means any additional space, even a porch, could be subject to planning permission.
It's important you check with your local planning authority before you start any building work to check what permissions you'll need.
How big can a porch be without planning permission?

There are certain criteria a porch must meet in order to count as a Permitted Development:
- The ground floor area (measured externally) is not more than three square metres
- The highest point of the porch is not more than three metres above ground level
- No part of the porch is within two metres of any boundary of your home and the road.
Does a porch need building regulations approval?

Due to their small size, porches are usually exempt from building regulations requirements, similar to the building regs rules for conservatories.
However this is only the case if certain conditions are met, as Rachael Munby of Anglian Home Improvements, explains: 'The existing front door between the house and porch must remain in place or be replaced with a new exterior door, and the porch must not adversely affect access if your home has ramped or level disabled access.'
If the porch contains any glazing or electrics, then those elements will need to apply with the relevant building reg guidelines. It is possible that the installer of these elements can self-certify that they meet the requirements under the Competent Person Scheme. This means they will notify Building Control on your behalf, so you won't have to.
FAQs
Do I need planning permission for a porch canopy?

While there are significant differences between a porch and a canopy, there are quite similar when it comes to planning rules. Usually you won't need planning permission for a porch canopy either. It can be argues that these are more architectural feature than additional space, but as long as they fall within the size and positioning requirements stipulated under Permitted Development, then you shouldn't need planning consent.
But as with many home improvements that can usually be done without planning permission, if you live in a listed building or specially designated area, you will likely have more stringent limitations on what you can and can't do without needing formal consent.
Once you've confirmed whether you need planning permission or not, you'll need to establish how much your porch will cost so you can budget accordingly.







