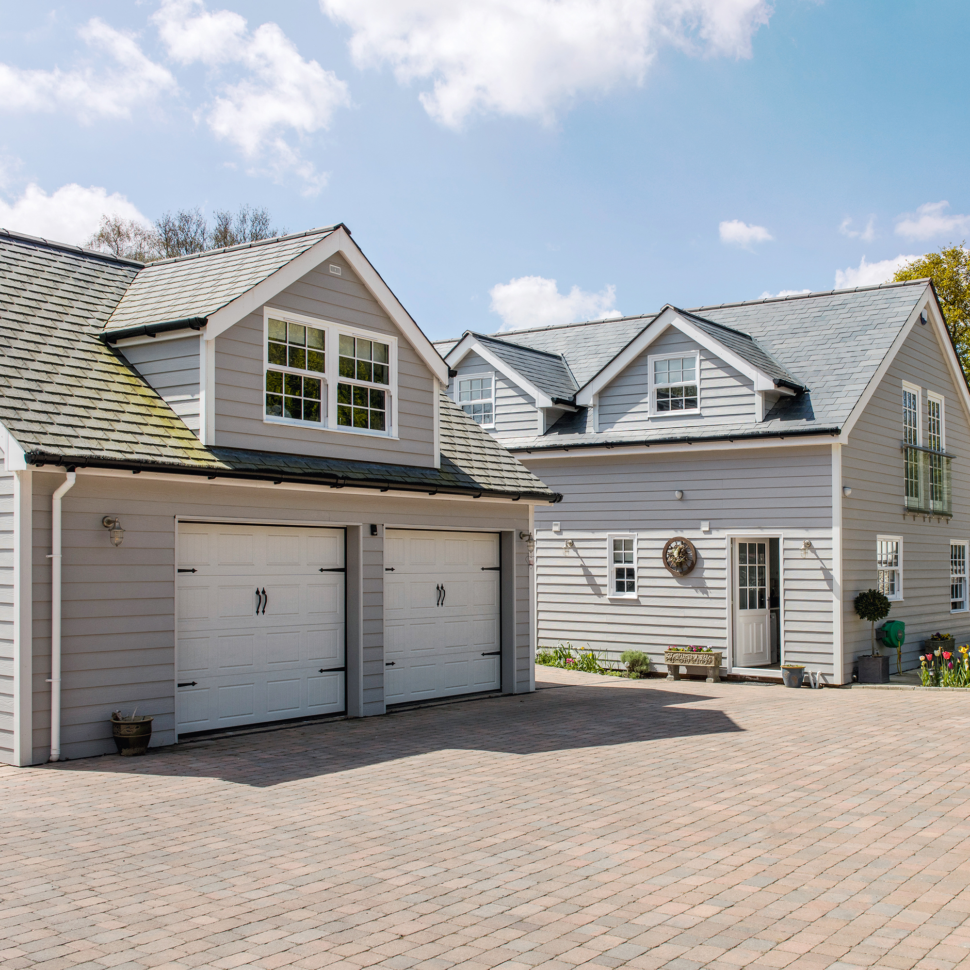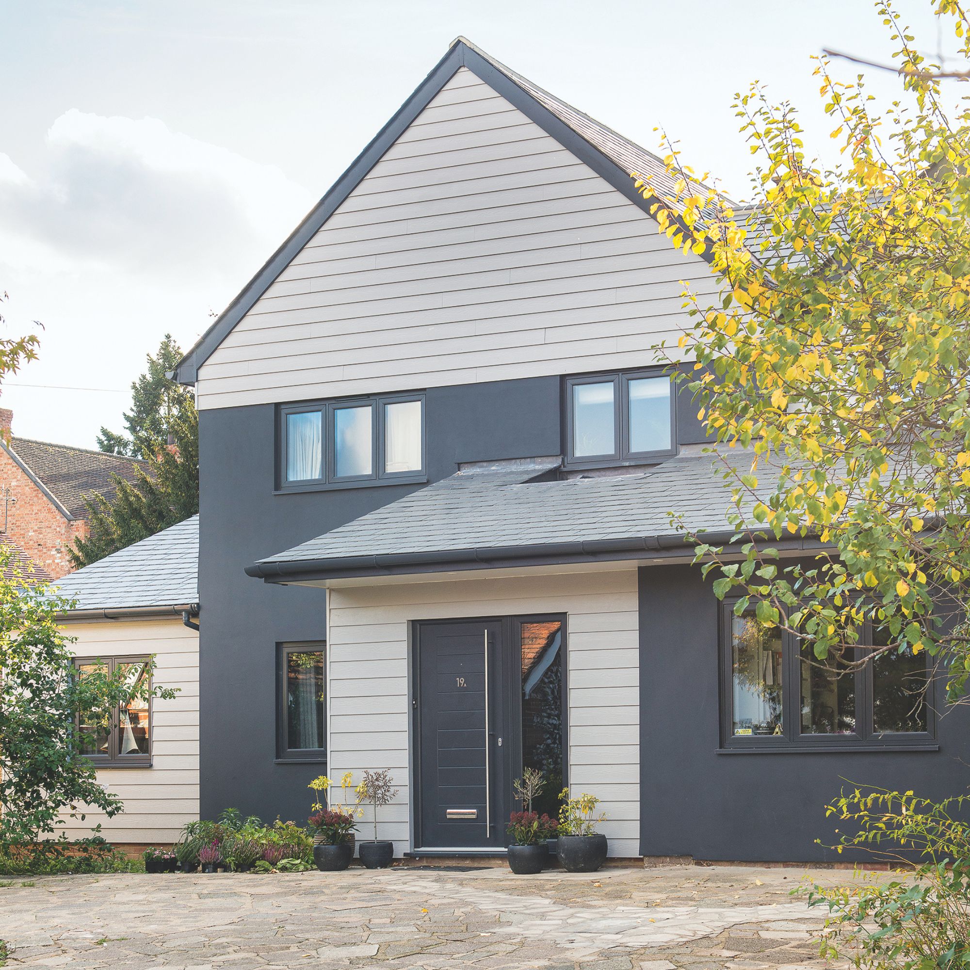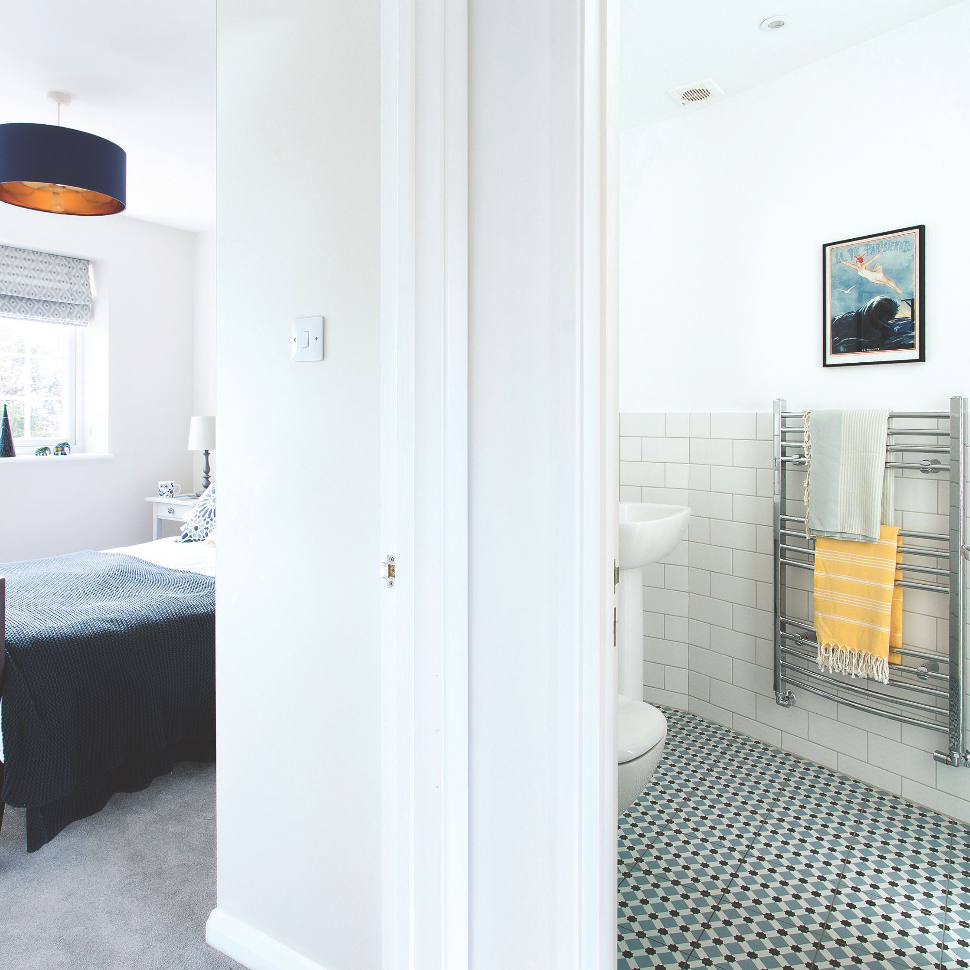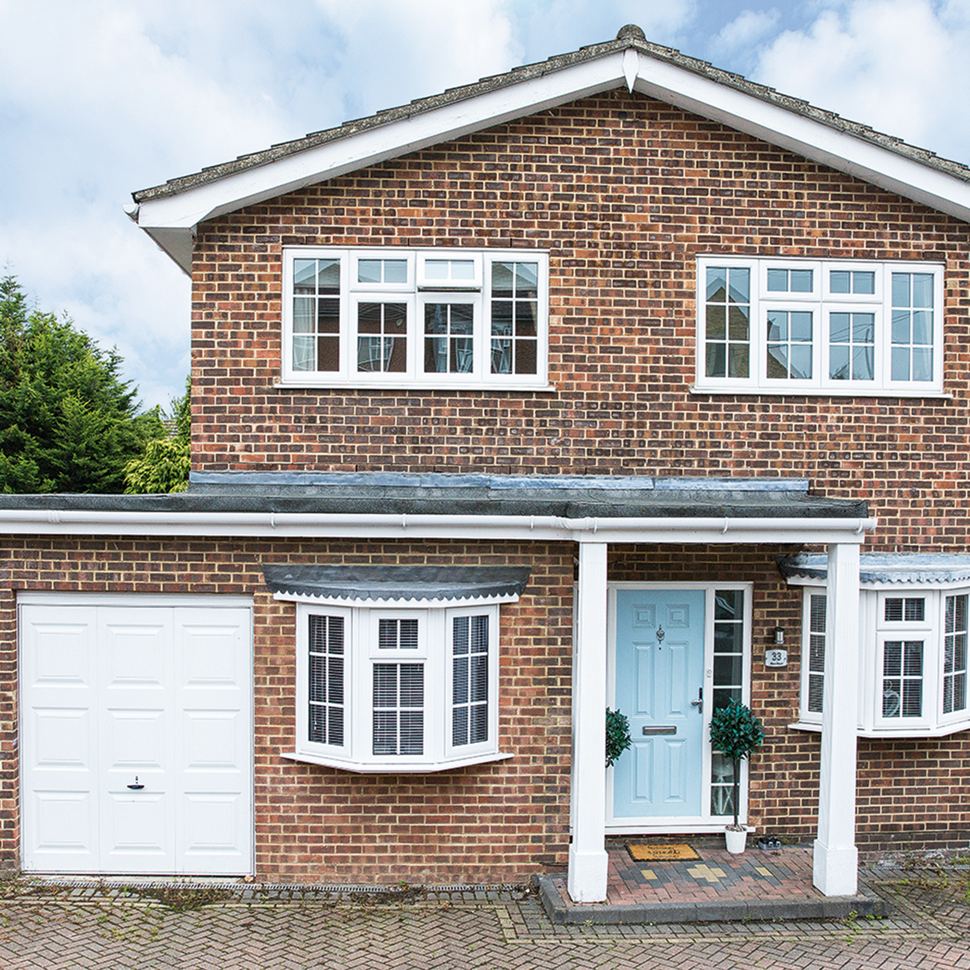
Making better use of your home's existing footprint is a cost-effective way to ease space pressures on your home without adding an extension. If you have an attached garage that is used as a dumping ground for stuff you rarely use, then converting it into usable living space could be a sensible move. But do you need planning permission for a garage conversion?
The world of planning permission can be complex as the rules may change depending on where you live and what changes have previously been made to your home. When it comes to converting your garage, in many cases you can do this without submitting a formal planning application, but you should always check before you start building to make sure you don't fall foul of the law.
Do I need planning permission for a garage conversion?

In general, converting an attached garage is one of those projects that you can do without planning permission. This is because the work often falls within the scope of Permitted Development.
However, this is not a blanket rule. If your home is situated in a designated zone, like a Conservation Area or National Park, then your Permitted Development rights may be restricted or removed altogether, which means you would need to apply for planning permission to convert your garage.
You might also be required to apply for planning permission if your home has already been significantly extended since it was built, as your Permitted Development allocation may have been used up. Similarly, if your property is a new build, there may be limitations in place, so you should always check with your local planning authority.
Always check with your local planning authority before you start converting your garage to check whether it's classed as PD or if you need to apply for planning permission.
'In most cases, if the work is internal, uses similar building materials to the existing home and does not enlarge the building, then planning permission is not normally needed,' advises Tabitha Cumming, a property expert from The Lease Extension Company.
For your garage conversion to class as Permitted Development, it will need to meet strict criteria. To stay within PD, the garage, ‘has to be single-storey with maximum eaves height of 2.5m and maximum overall height of 4m for a pitched roof, 3m for other roofs, or 2.5m if within 2m of the property boundary,’ says Thomas Goodman at Myjobquote.co.uk.
You may also find there are also stipulations under Permitted Development in terms of where you can put windows to ensure you don't negatively impact your neighbours privacy. In most cases you can, however, add a window to the front where a door was present before the works, without needing planning consent.

It is also important to check with your local authority whether there are any planning conditions in place on your property that may stipulate that garages can only be used for parking. If there are such conditions, you will need to apply to your local authority to have them removed.
Any additions at all to the outside of the garage will require planning permission, and if you think this applies to your project, you'll want to read these tips on securing planning permission first time round.
Are the rules different for detached garages?

If you have a standalone detached garage, then the rules may be slightly different, and you may be required to apply for planning permission to change the use.
This is because the space is separate to your home, and so changes would not count as internal works, and therefore not permissible under Permitted Development.
Does a garage conversion need building regulations approval?

Even if you don't need planning permission to convert your garage, it will need to meet the requirements of the building regulations on things like ventilation, fire safety, acoustics and thermal performance.
‘Even when planning permission isn’t required, it is still crucial that all applicable building regulations are followed, to ensure the structural integrity of the building is maintained, and there are appropriate provisions when it comes to ventilation, fire safety and insulation,’ says Rob Stone, Managing Director of GarageFlex.
Depending on the specifics of your project, you'll need to submit either a Building Notice or Full Plans application to your local authority's building control department. They will send an officer out at specified points throughout the project to inspect the work and ensure it is compliant and will issue a completion certificate when the work is done to confirm it meets the requirements.
FAQs
Do I need a lawful development certificate?

Even if you do not require planning permission to convert your garage, it may be wise to obtain a lawful development certificate.
While not a legal requirement, this piece of documentation essentially proves to your local authority and any future buyers – if and when you choose to sell – that your project was constructed legally. It also protects you if planning policies change between when you converted your garage and when you go to sell your home.
For those who would like that added bit of assurance, this could be a worthwhile option.
What happens if I convert my garage without the necessary permissions?
If it turns out that you should have applied for planning permission to convert your garage and you didn't, you could submit a retrospective planning application to gain consent after it has been built. However, this is a real risk. After all, there is no guarantee that consent will be granted and you could find yourself facing a hefty fine or having to undo the work completely.
Similarly, if you build without building regulations sign off, you could be prosecuted, face fines, have to fork out to change non-compliant work, or have to undo the work in its entirety. It could also jeopardise your chances if you want to sell your home in the future, as well as negatively impacting your home's value.
On top of all of that comes a whole load of stress that could be avoided by checking with your local authority and securing the necessary permissions before you start.
If your garage is also connected to your neighbour's home, you may need a party wall agreement in place.







