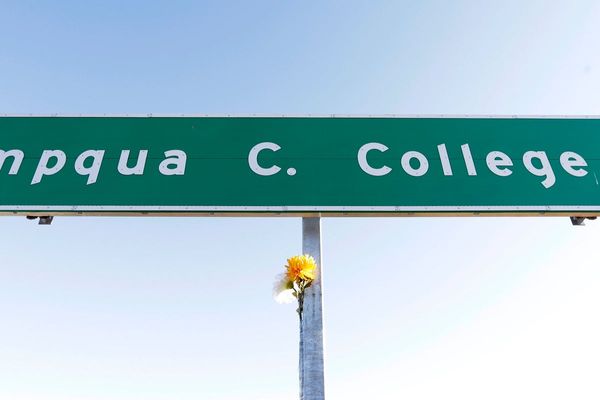Plans to transform and re-purpose London’s former City Hall building into shops, restaurants and offices have been approved, after local councillors voted unanimously in favour of the project.
The ex-headquarters of the Mayor of London and the London Assembly, designed by Lord Norman Foster, has stood empty and unused for the last three years, after mayor Sadiq Khan relocated operations to a conference centre in east London in a bid to cut costs.
Under plans submitted by the building’s private landlord, Kuwaiti-owned St Martins Property Investments, the London landmark will undergo a major face-lift, with the exterior glass shell removed and several new balconies created.
The ground floor will include spaces for new cafes, shops and restaurants, with office spaces proposed on the upper floors.
Planning officers at Southwark Council had recommended that the project be approved, as it would “modernise the building and surrounding area and bring it back into use”.
The decision was taken by councillors at a planning committee meeting on Tuesday, December 10.
Charlie Prentis, senior asset manager at St Martins, said that after the mayor and Assembly left the building, the landlord looked for a new occupier “as quickly as possible”, but “a thorough review demonstrated it sadly required more significant updates to actually become re-lettable”.
He said: “The tricky facade gave it a poor outlook to what really should be stunning views. The inefficient floor plates, and poor EPC performance meant significant internal and external alterations were necessary to create a sustainable building for the future.”
A lack of space at the ground floor level, he added, meant the building appeared “austere and unwelcoming”, but he insisted that St Martins recognised that it was still “a great building, with several distinctive features that we didn’t want to lose as part of the retrofit project”.
Councillors were told by Southwark’s officers that approving the scheme would create 145 new jobs.
Ahead of the vote, Liberal Democrat councillor Emily Tester said: “It’s such a shame that it’s been empty for so long.
“I have to say, it’s not necessarily the most exciting scheme being proposed, but that’s certainly not a material planning consideration, and I can’t see any reason to refuse it.
“I really do hope that the retail offering is good, and kind of complements what is being offered elsewhere. I’m looking forward to seeing this brought back into use again.”
The building was purpose-designed as the Greater London Authority’s (GLA) headquarters and was opened by the Queen in 2002.

Former mayor Ken Livingstone referred to it as a ‘glass testicle’, while his successor Boris Johnson dubbed it the ‘glass gonad’.
The building was in 2020 reported to cost the GLA £11.1m a year, including rent to St Martins, plus service charges and rates. This was due to rise to £12.6m a year after Christmas 2021.
The decision to move the GLA’s headquarters to the Crystal building in Newham - which it owned - was made by mayor Khan. He argued in 2020 that the move would “save £55 million over five years, which would help us to protect and invest in the things that matter most to Londoners, as well as supporting the regeneration of the Royal Docks.”
The building was vacated at the end of 2021, with the GLA up and running in its new headquarters from early 2022.
Most of the organisations and public bodies consulted on the plan to “revitalise” the old City Hall had raised few or no objections to it, though some had shared concerns about aspects of the scheme or asked that conditions be imposed as part of planning permission.
Historic England, for example, had said the project would cause “some harm, of a low level, to the significance of Tower Bridge”. This is because the plan involves extending part of the building, which will “encroach” upon the view of the bridge when seen from a key pedestrian route linking Tooley Street with the Thames.







