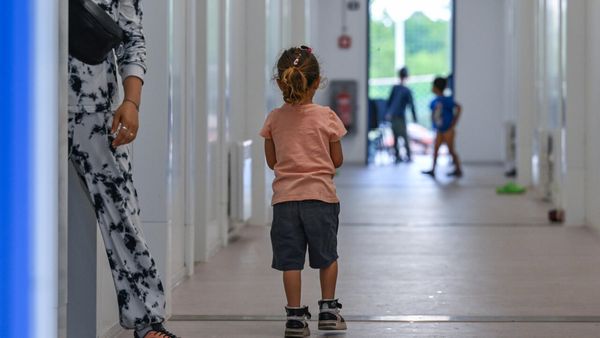
In the five years I’ve edited Livingetc, Róisín Lafferty is the only interior designer whose work I’ve put on the cover twice. It’s down to her lavish use of stone in the most invitingly friendly spaces; her embrace of contemporary shapes to create rooms you want to sink into and, of course, her unparalleled use of boldly saturated colors – those crimsons, cobalts and emerald greens.
And all three of those sensibilities come together in perfectly balanced, yet kaleidoscopic, harmony for her latest project, a formerly unremarkable – now very remarkable – semi-detached modern home in a suburb of Dublin.

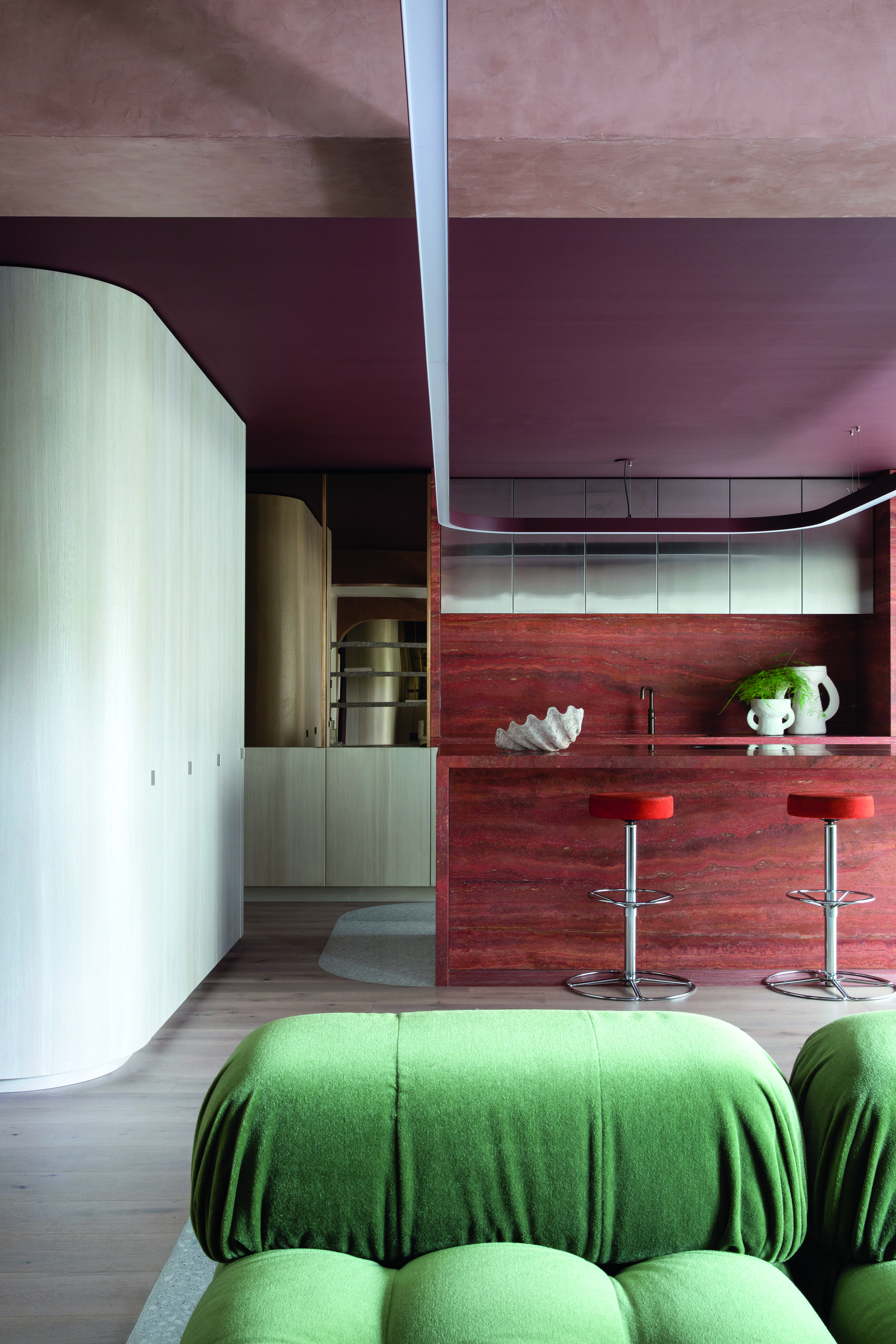
"The starting point for us is always how you want to feel in a room, what atmosphere you’re trying to evoke," Róisín says. "And here, we were going for calm. The house was so busy, the amount of stuff everywhere was overpowering. There was nowhere to put all the kids’ sports gear, for instance, so it just spilled out into the hall. We needed to simplify, calm it down, pare it back."
Róisín began by widening the hallway, making hidden doors full height and seamless, clad in the same materials as the walls so they almost disappear, no longer breaking the visual flow, a line that had previously been obstructed by "orange-y timber doors" and a "staircase that jutted into the space." Turning the first stair tread into a block made from the same terrazzo as the floor was a way to celebrate this feature.
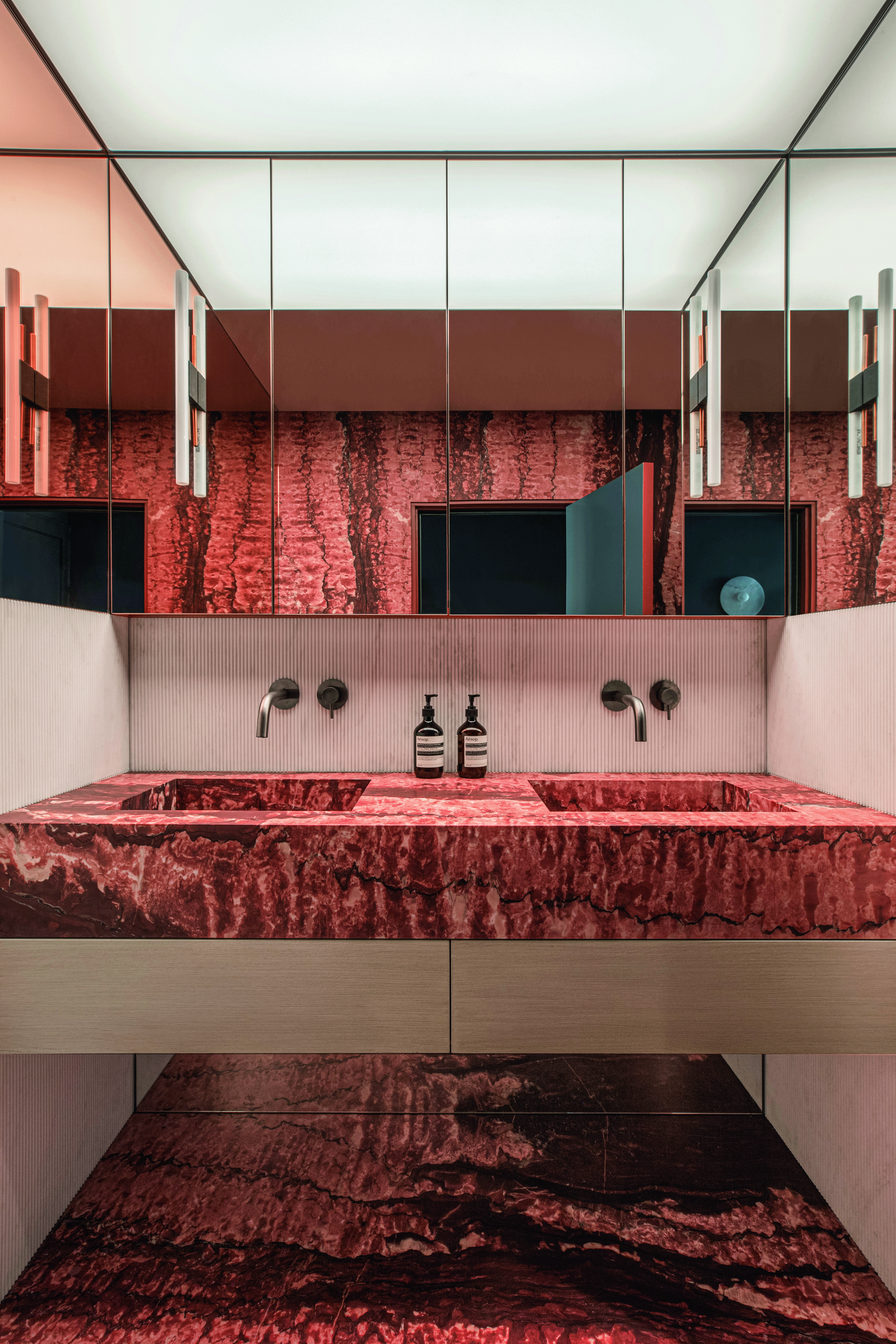
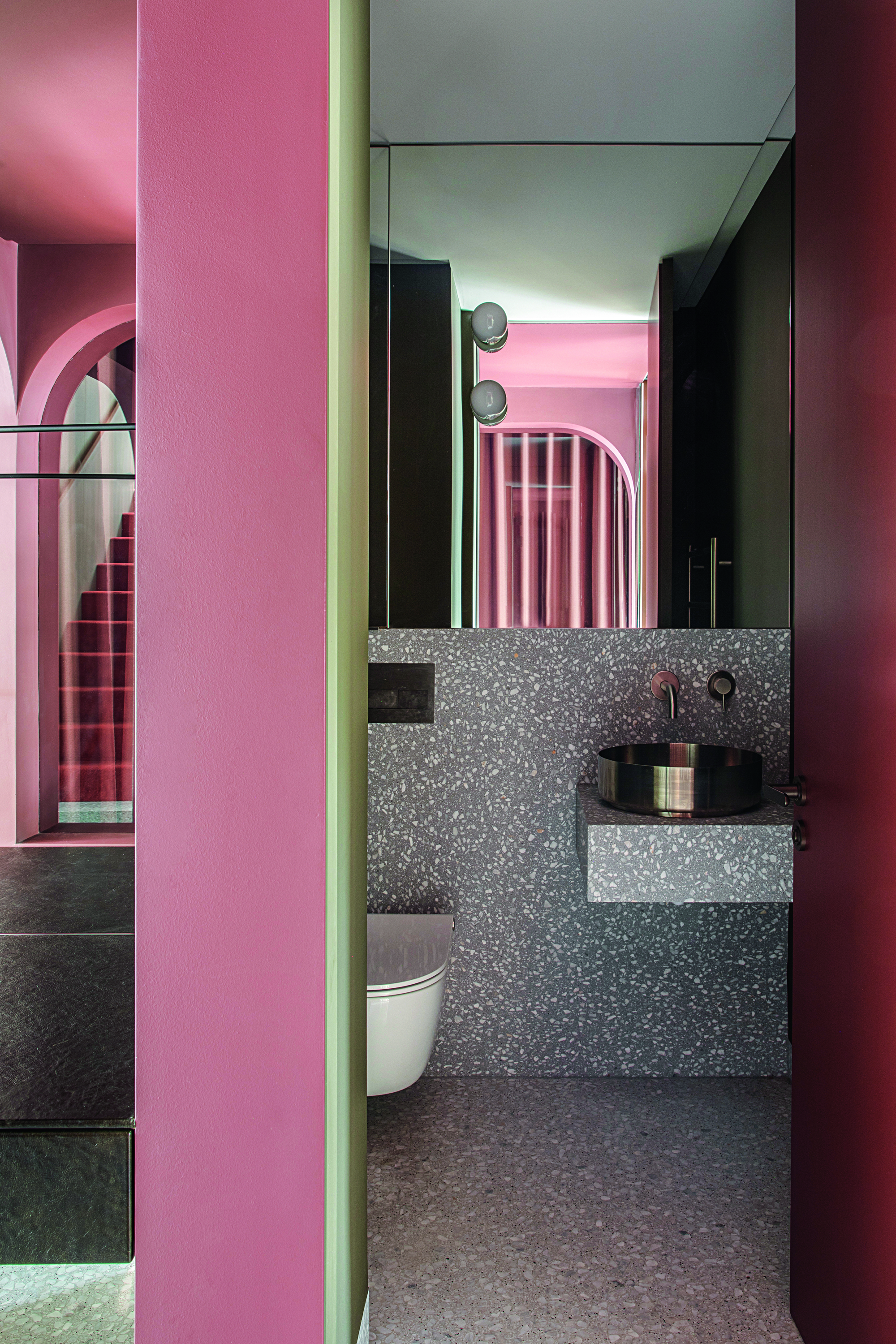
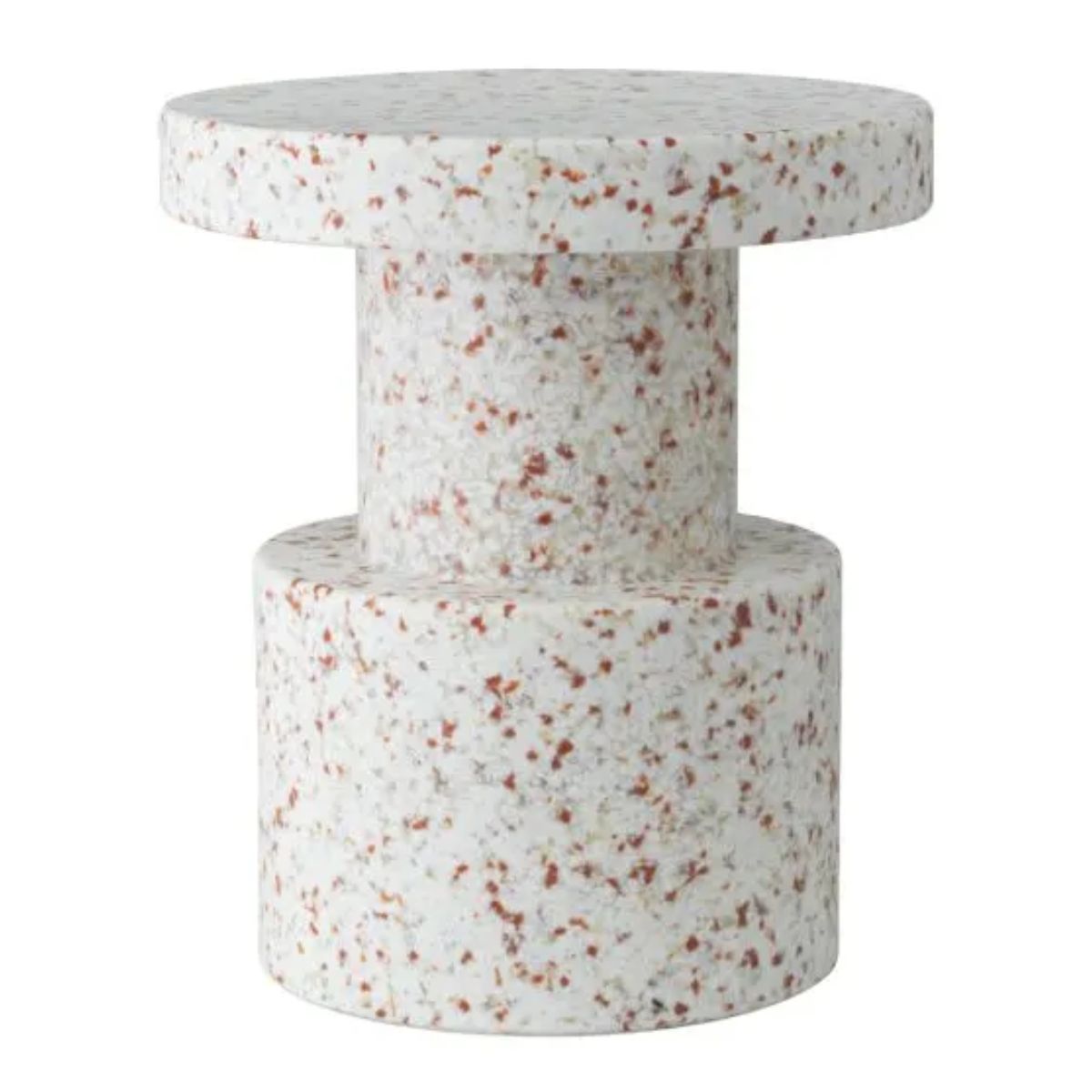
Price: £200
Inspired by the terrazzo theme running through this home? Recreate the look in your own home with this white terrazzo-look side table
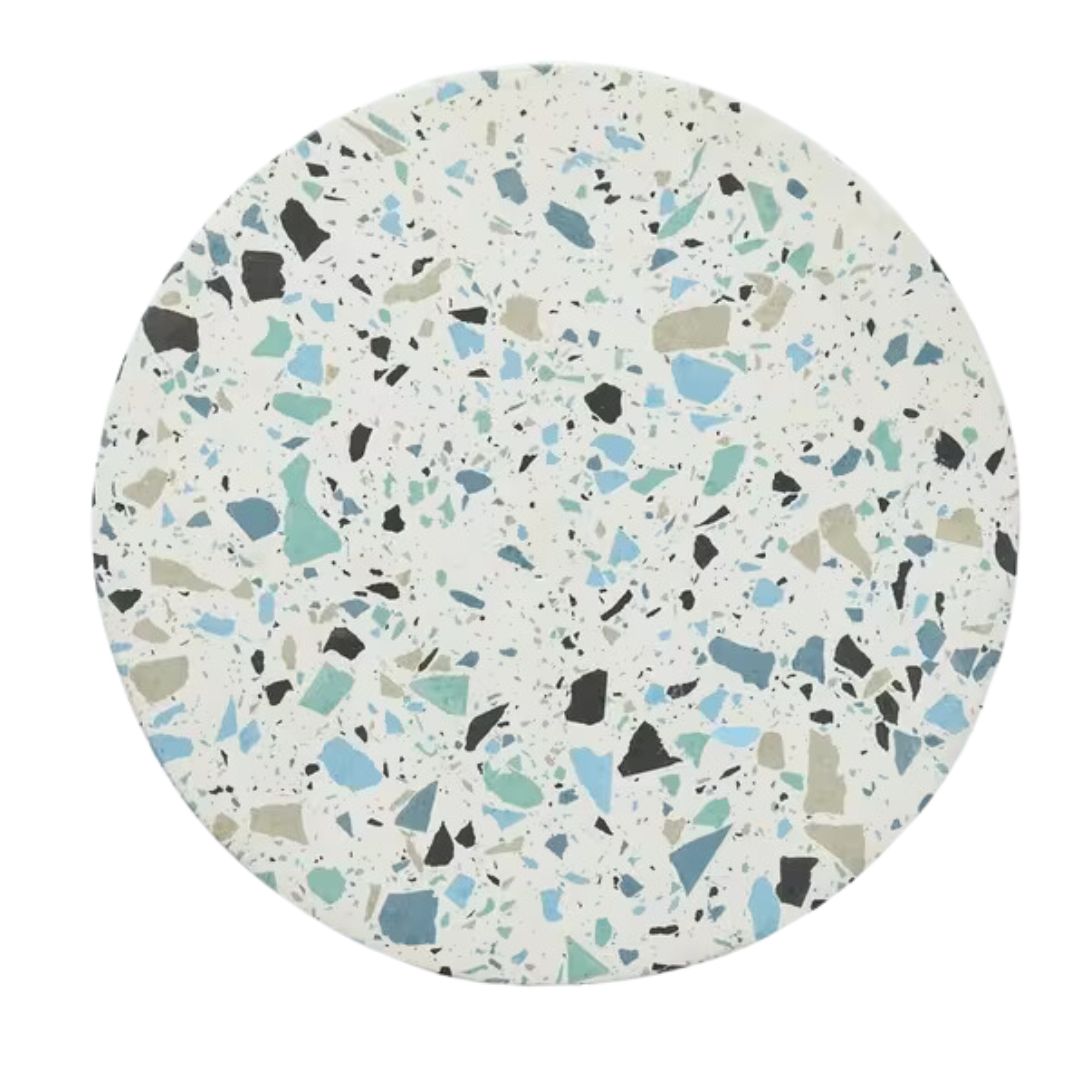
Price: £35
Easily add some textural variety into your kitchen with this terrazzo serving board.
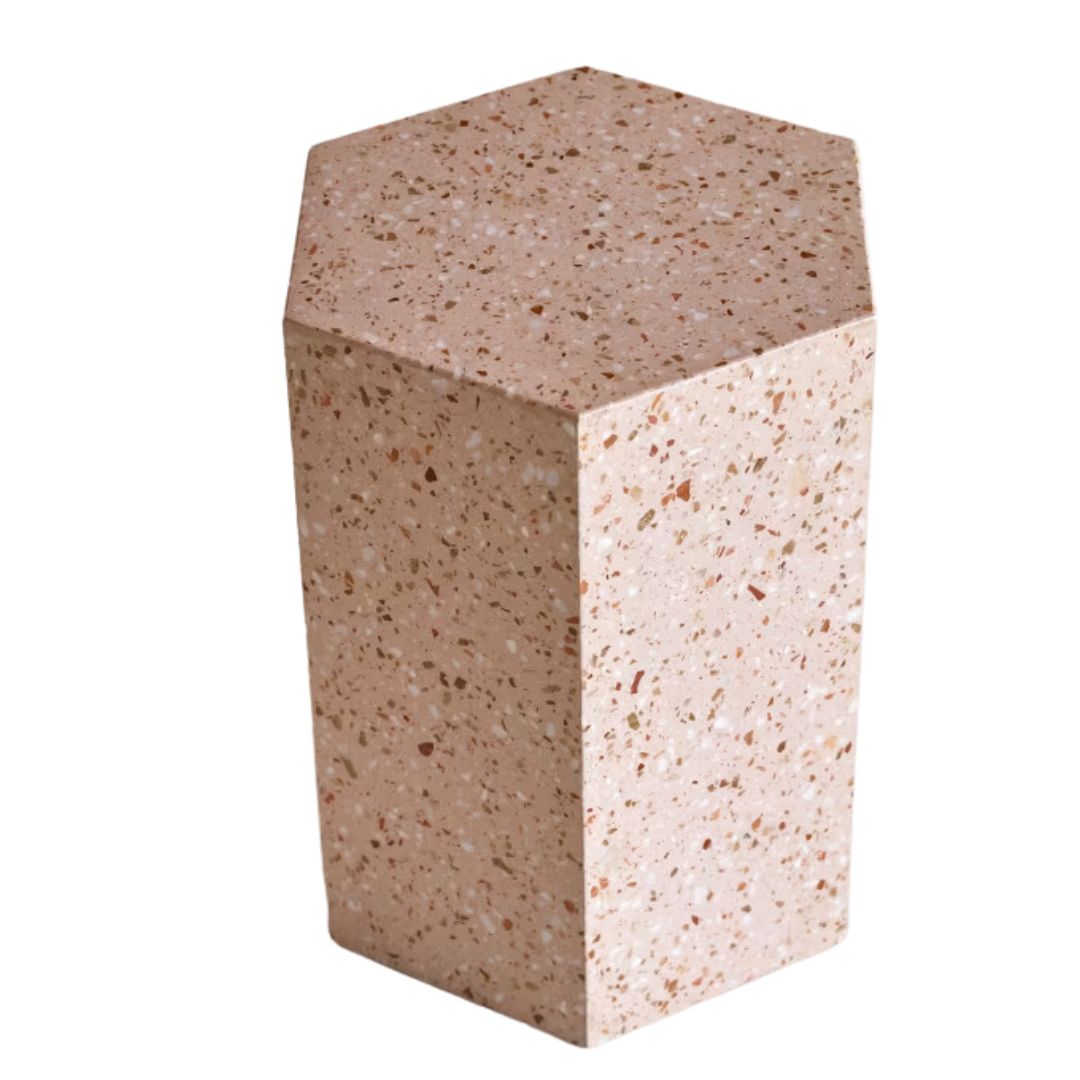
Price: £599
This plinth-like hexagonal end table adds a real visual statement to your space.
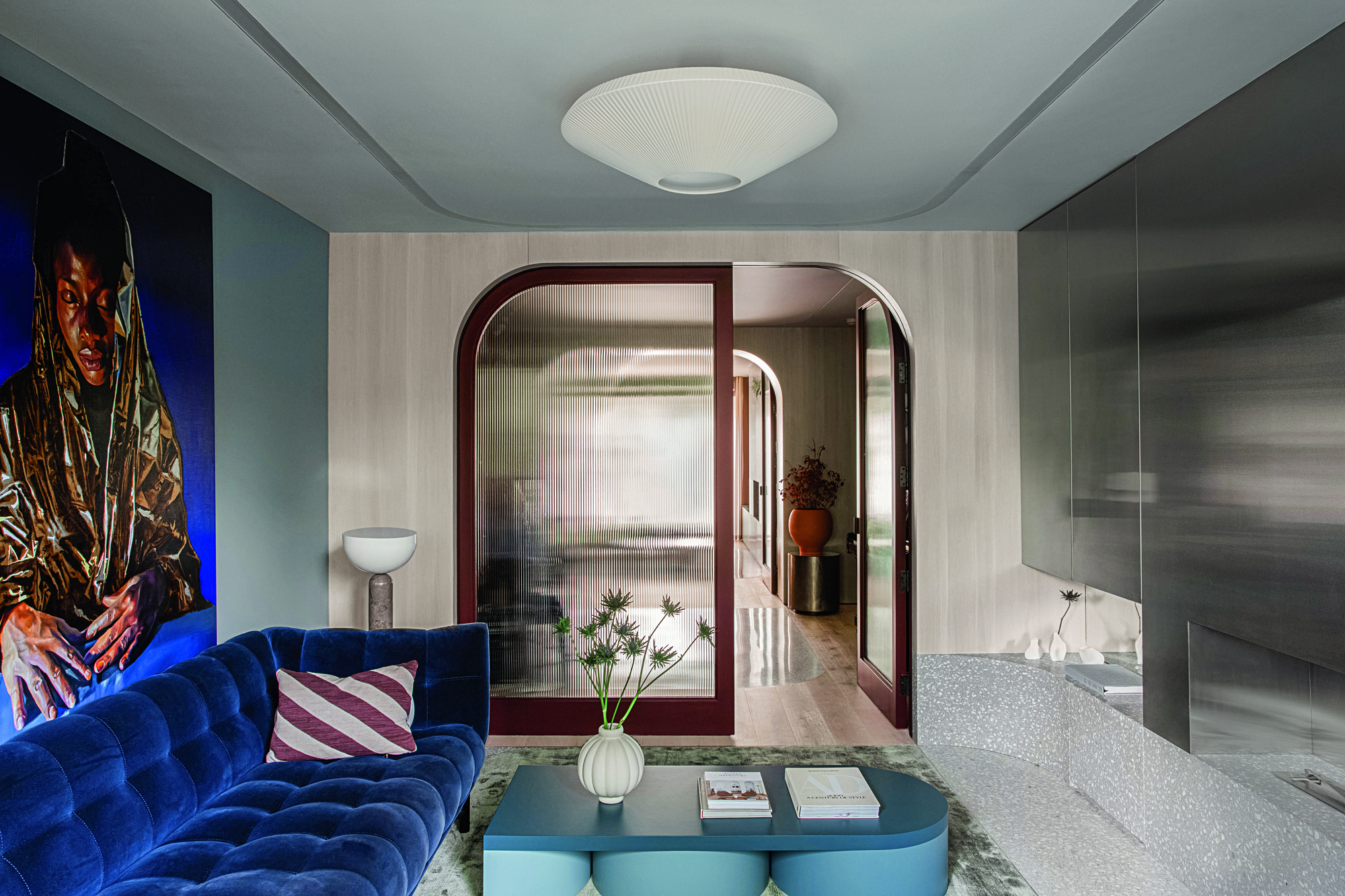
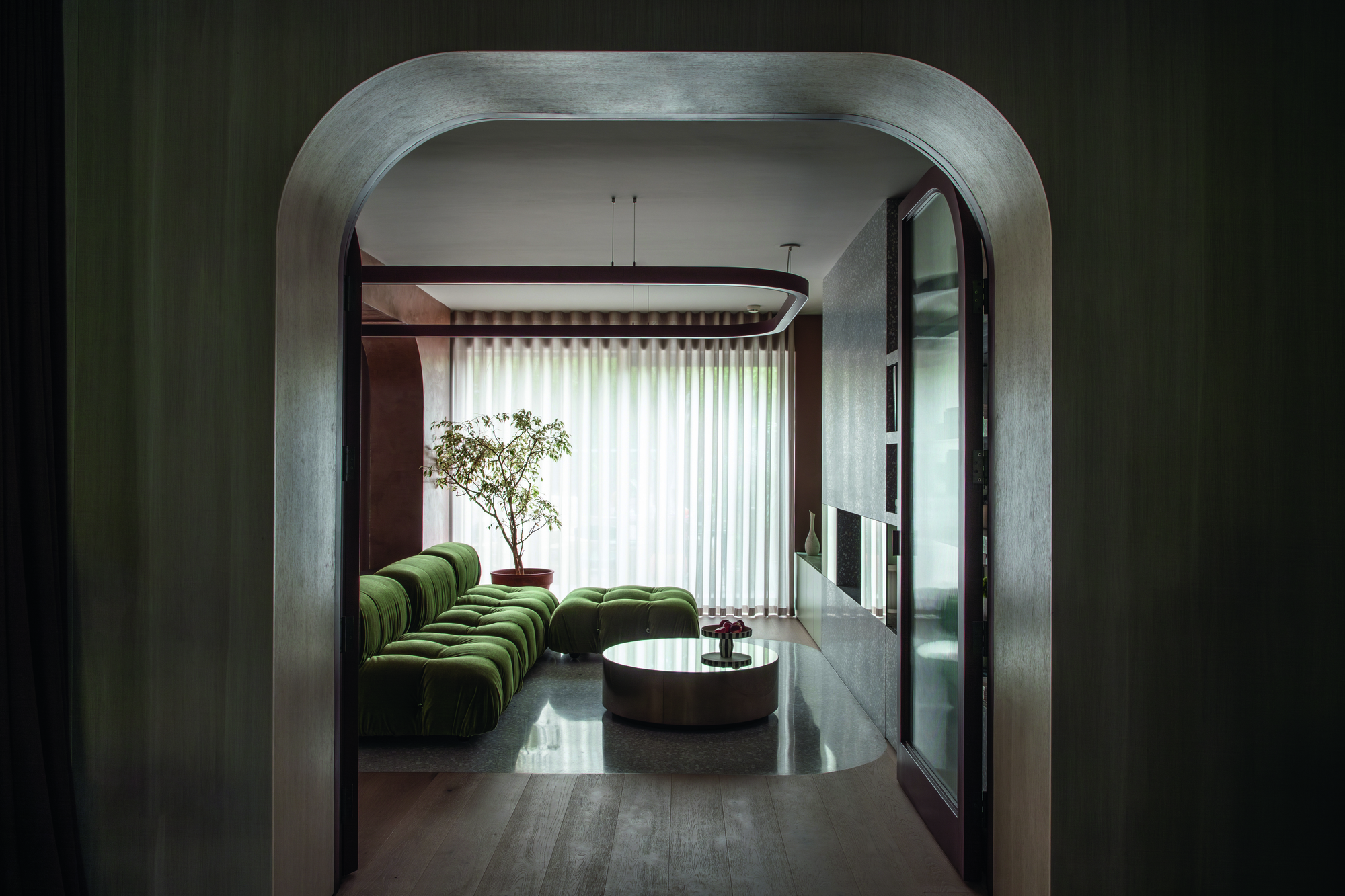
Then there are those arches, which started as the shape of the doorway linking the hallway to the kitchen and were replicated 25 times throughout, appearing on floors, as the shape of the lights above the living area, on the curve of the storage next to the kitchen island. "We wanted that continuity, so each arch shares the same radius," Róisín says. "It makes the house very playful, very graphic, and it guides you through the home, softening the transitions between rooms."
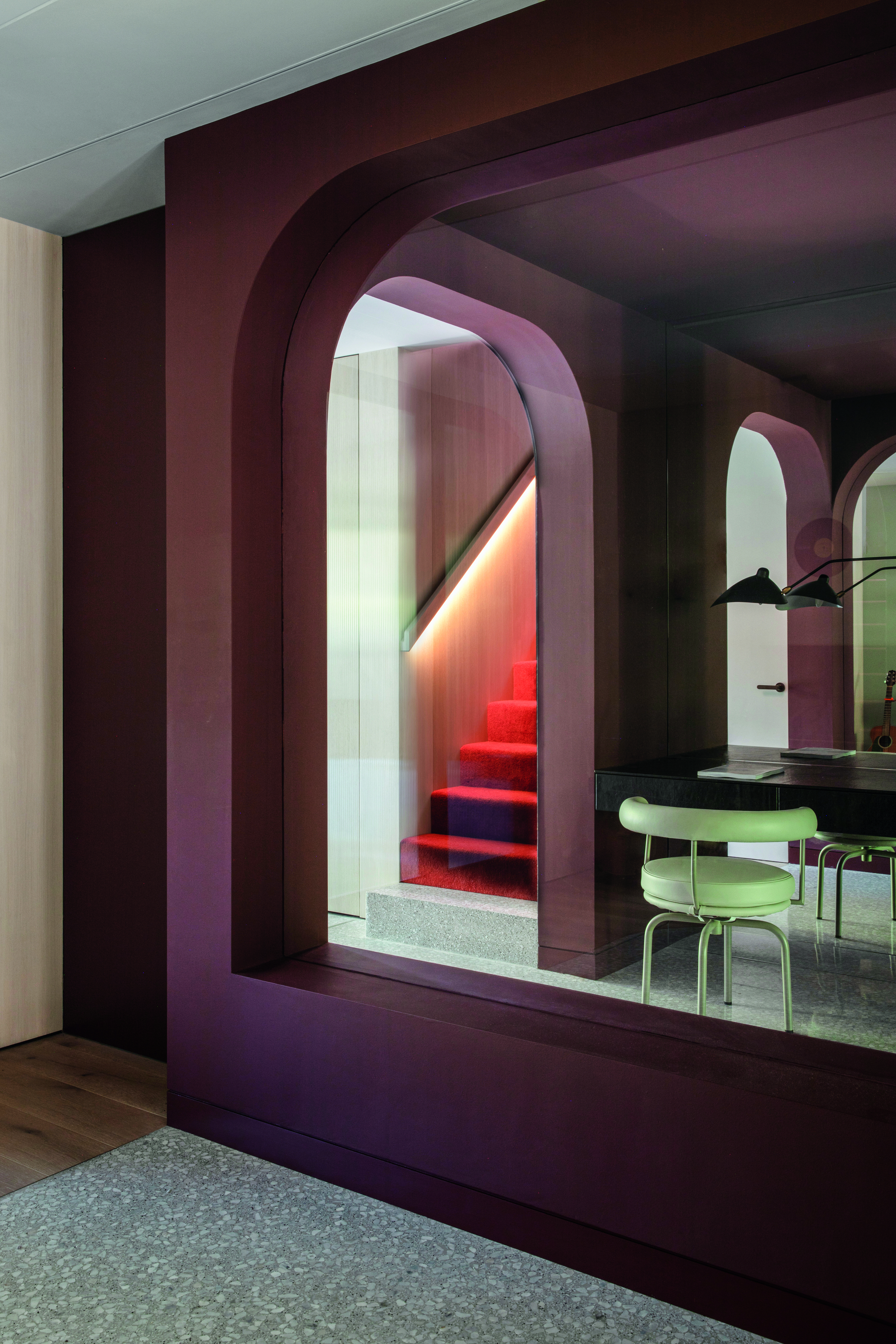
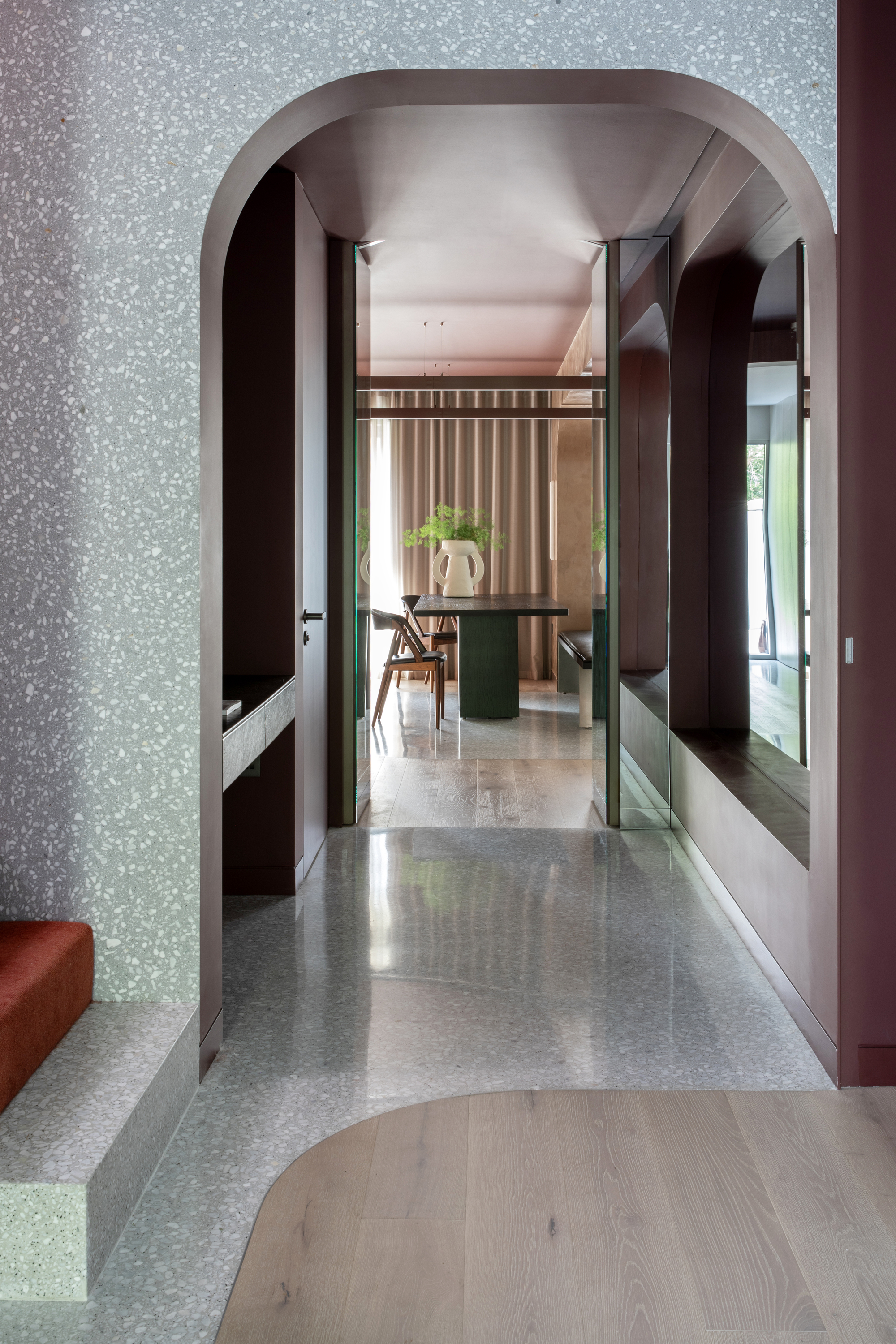
The biggest change Róisín made was to the layout. "The majority of people in Ireland live in semi-detached homes, and they’re very prescriptive," she says. "The rooms are set out in a certain way, and so you feel you have to live in that certain way. You have the power to alter your behaviour – to change where you sit, where you eat – by altering the footprint."
So the once unloved “dumping ground” room between kitchen extension and front room became a music room, and the attic was opened up to be a hang-out area for the kids. Perhaps bravest was the decision to fill in the kitchen window, above where the sink now is. "The builders thought I was mad, and the owners took some convincing," Róisín says.
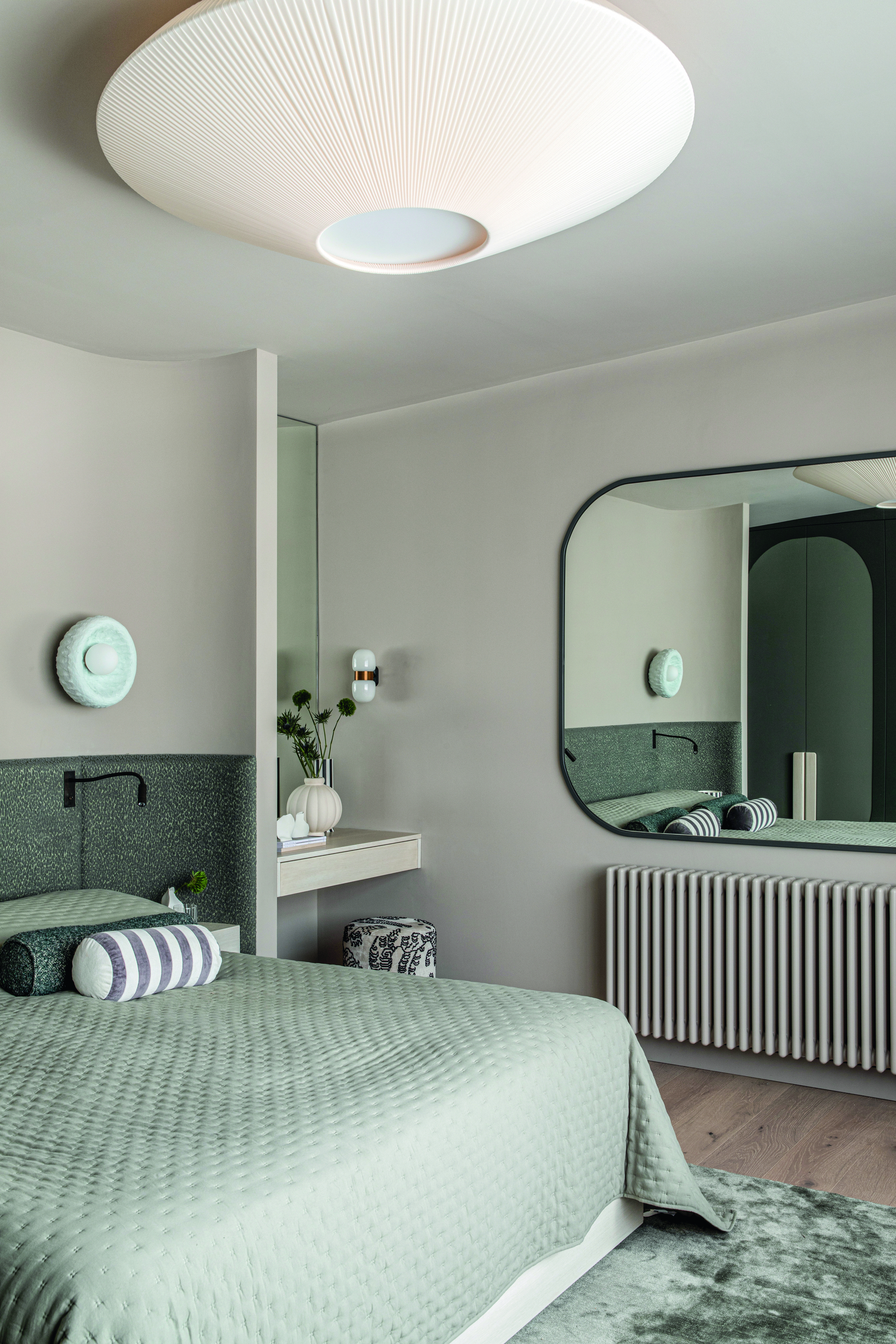
Price: £170
Give your ceiling a statement with this shell-inspired light pendant to bring a glow into your room.
"We needed to bring the eye to the back wall, and by blocking up the window, we got more of a balance of symmetry. It feels bigger now." Unsurprisingly, the red travertine kitchen is where the family spends most time. "It’s a very hardwearing space. The owners are a busy, bustling family and they needed it to function for real life," Róisín says. But alongside that is the opulence that only Róisín's love of crafting stone can bring. "It feels so rich," she adds. Rich and calm and colorful.



